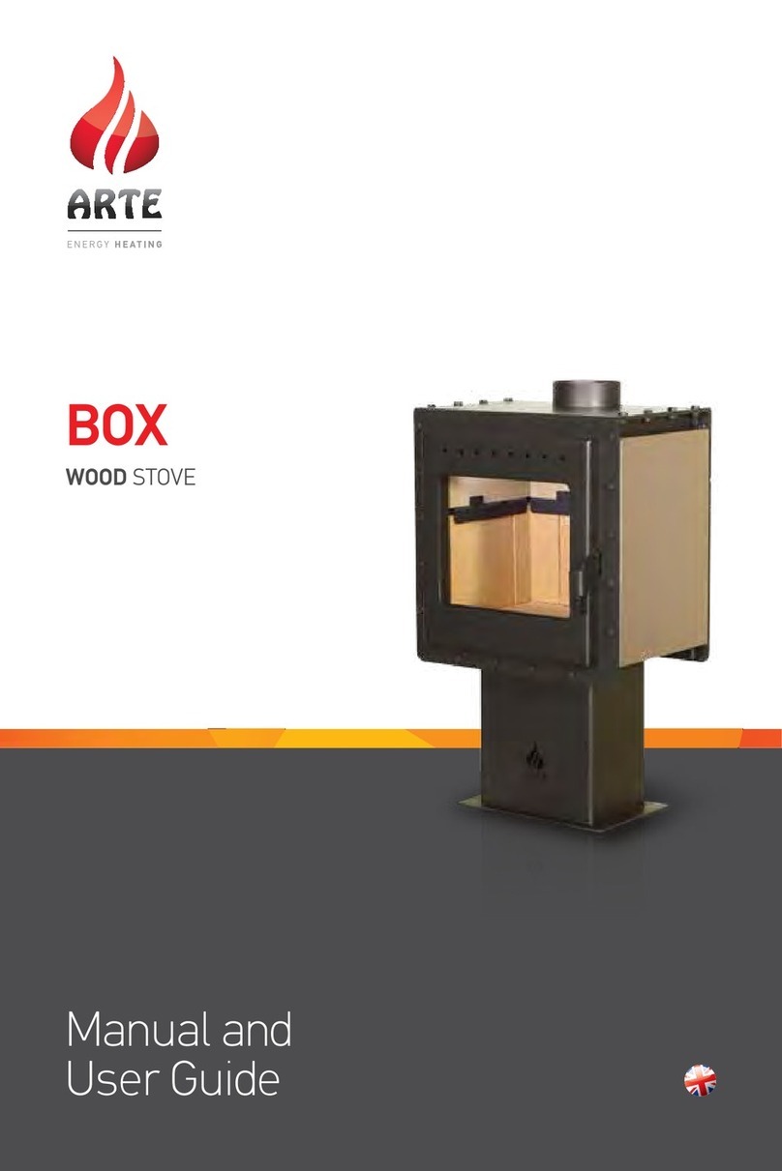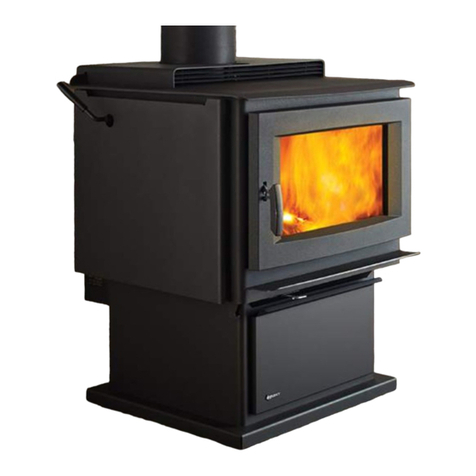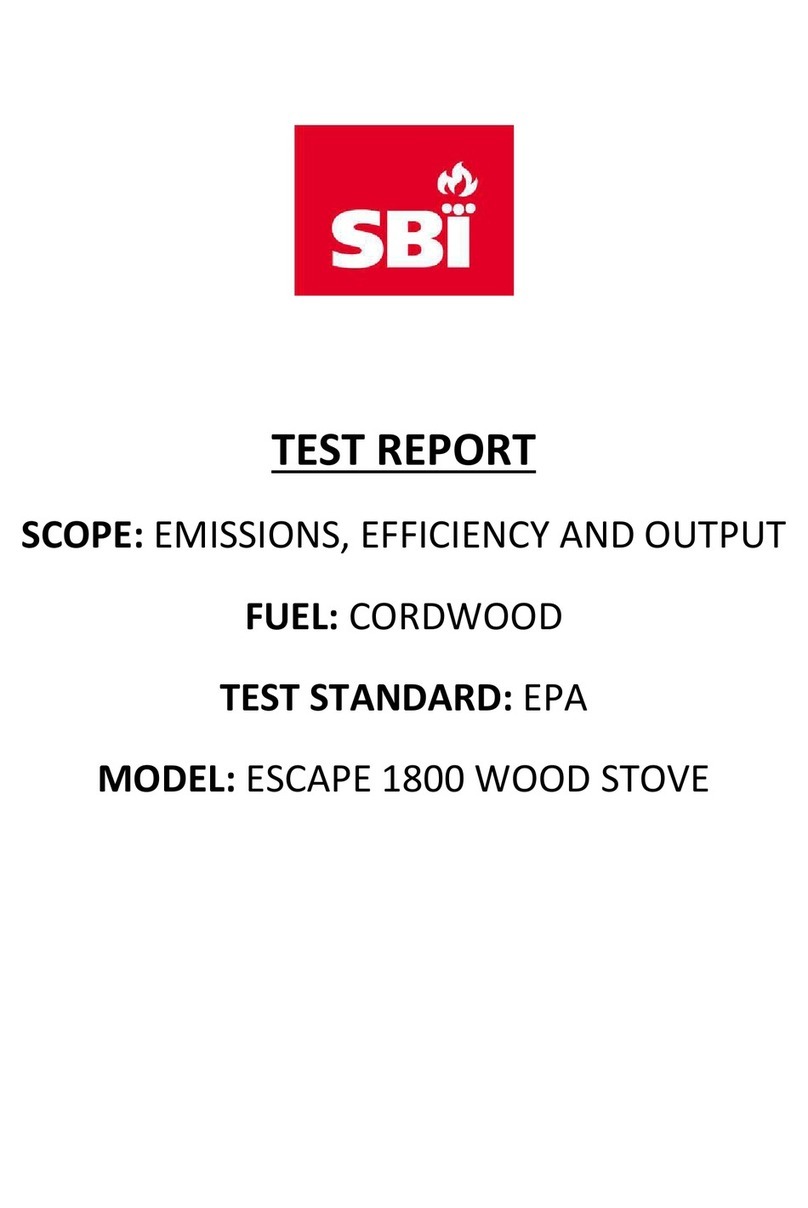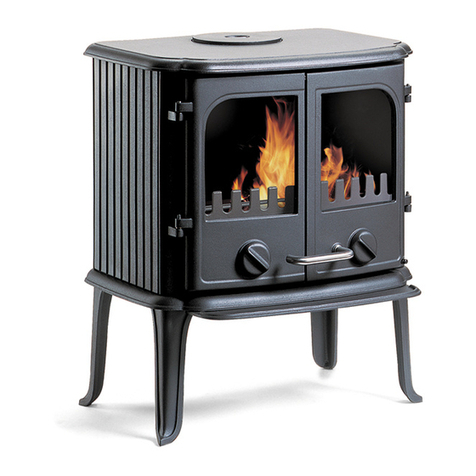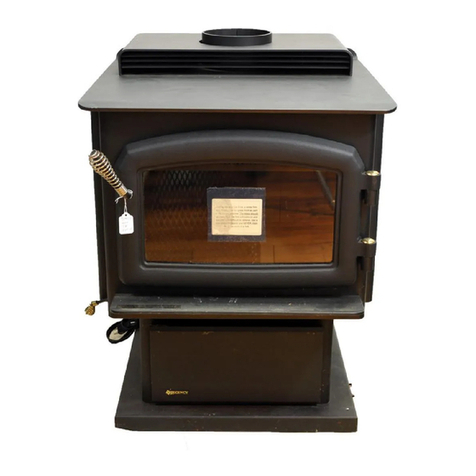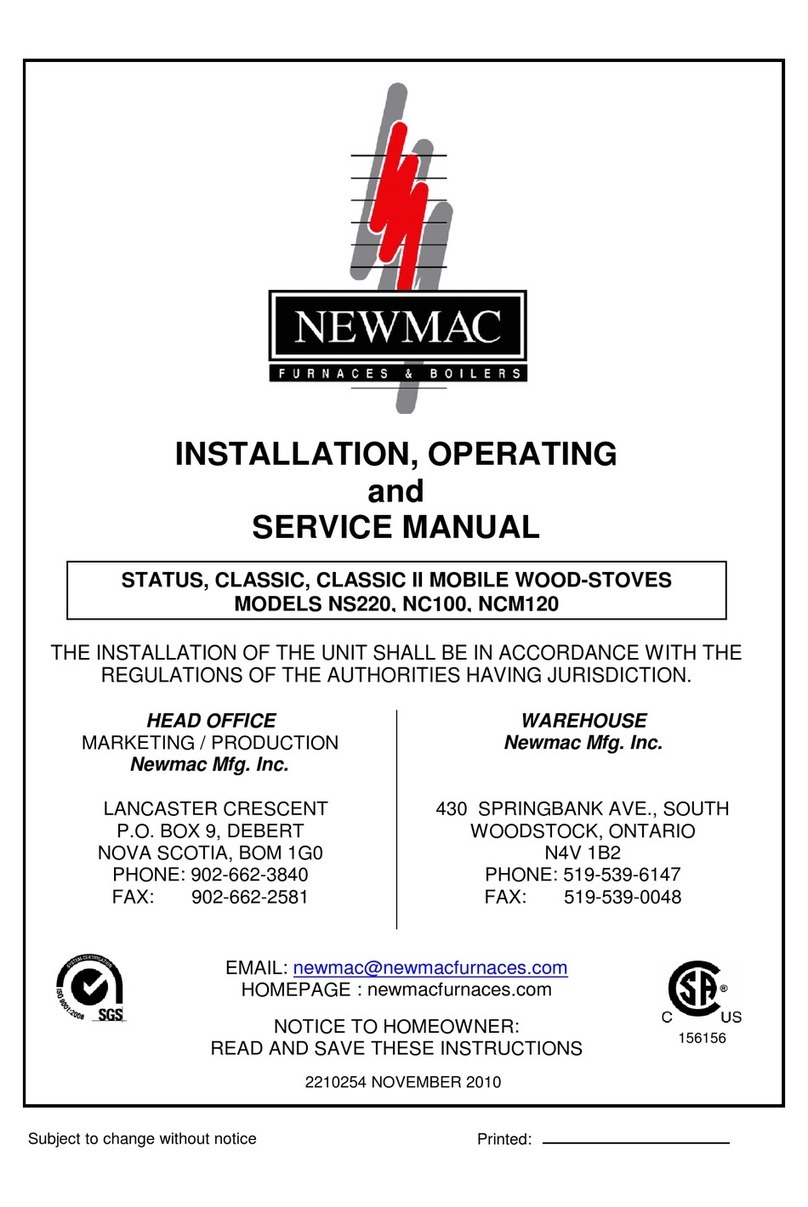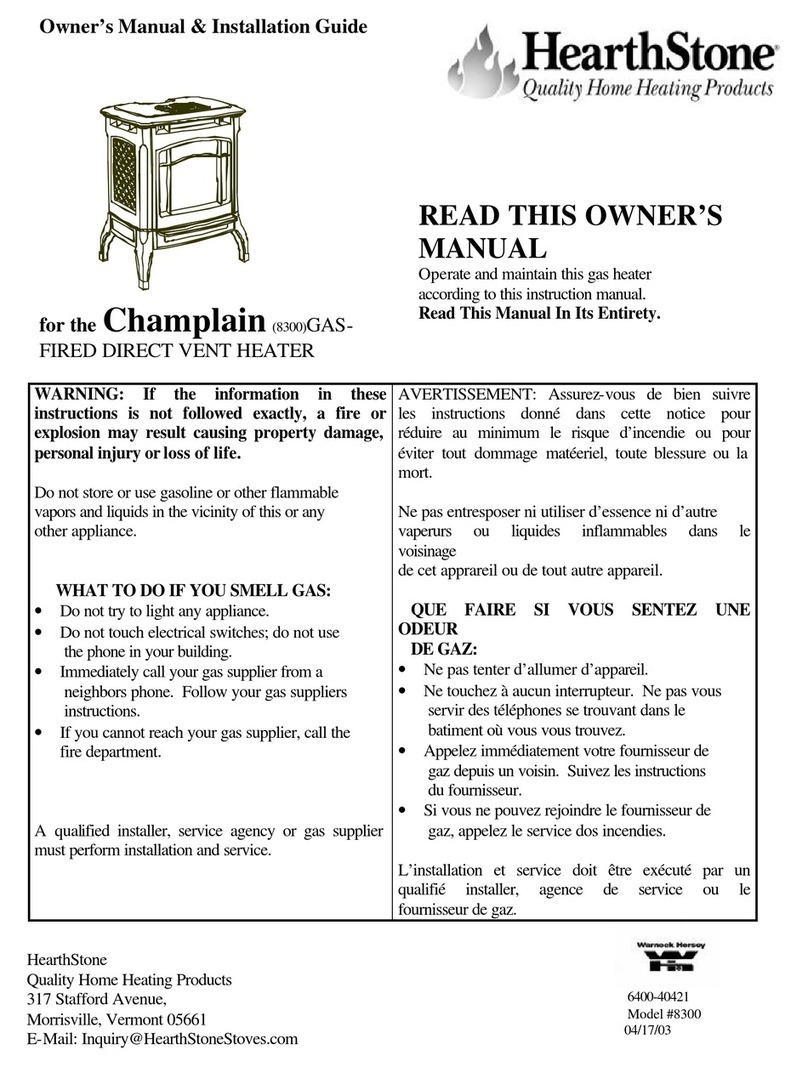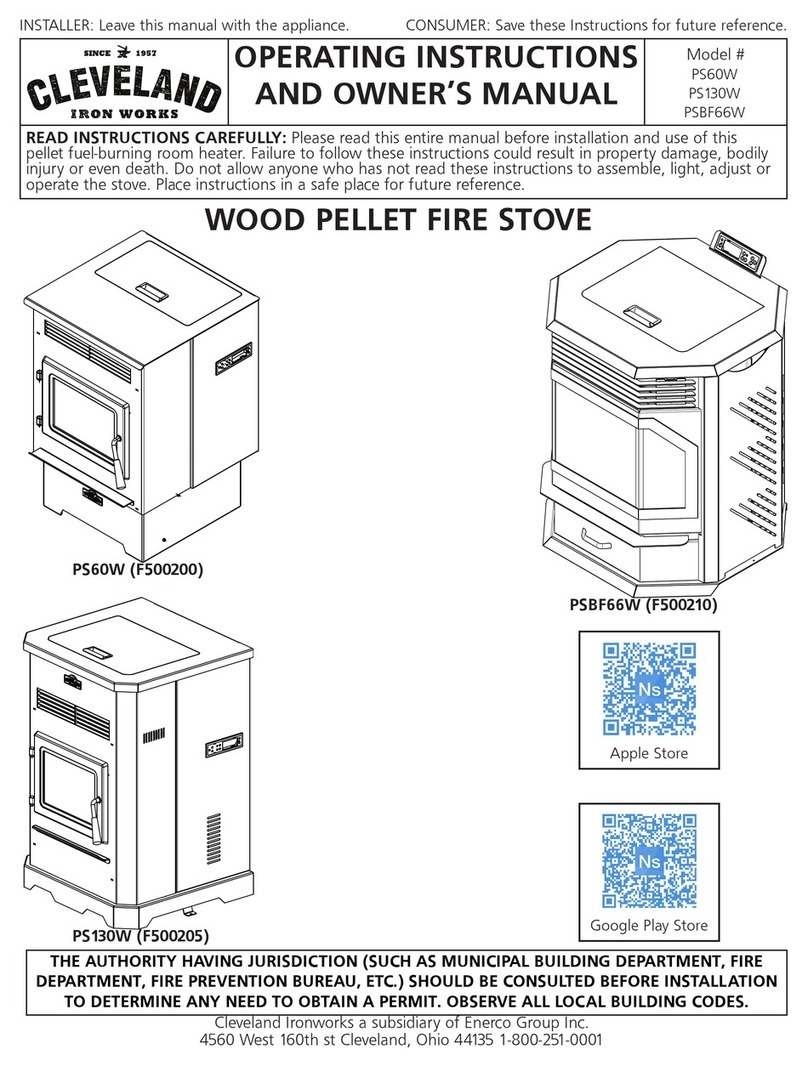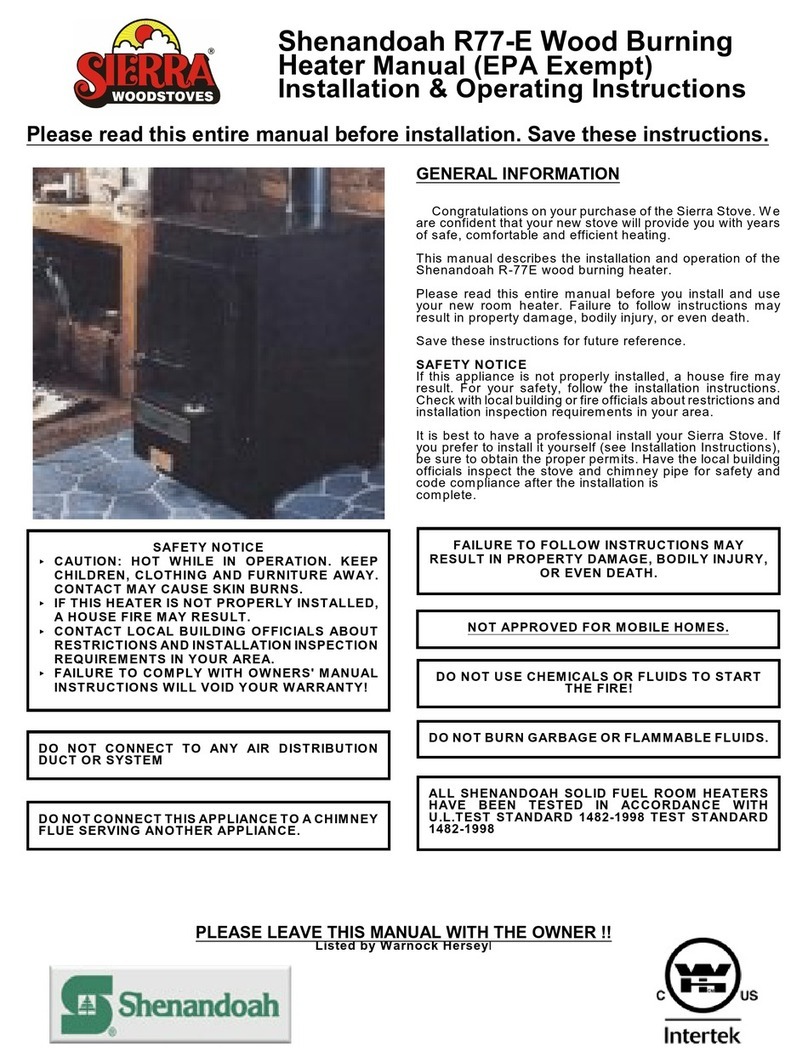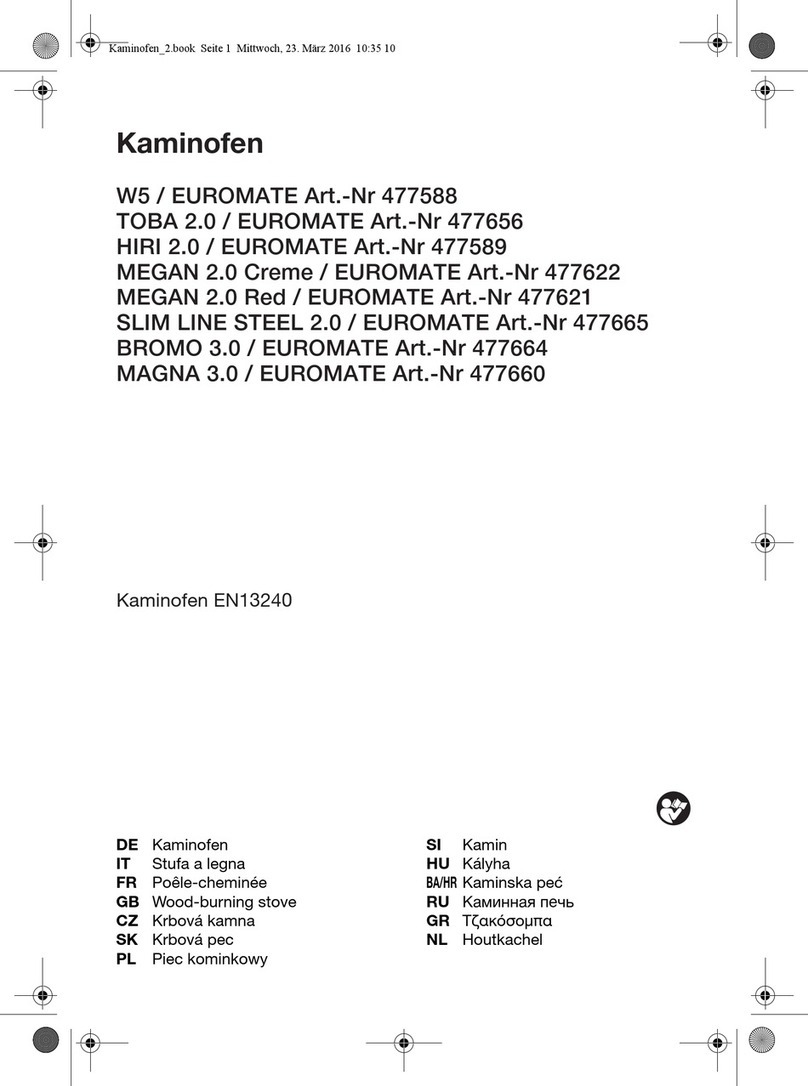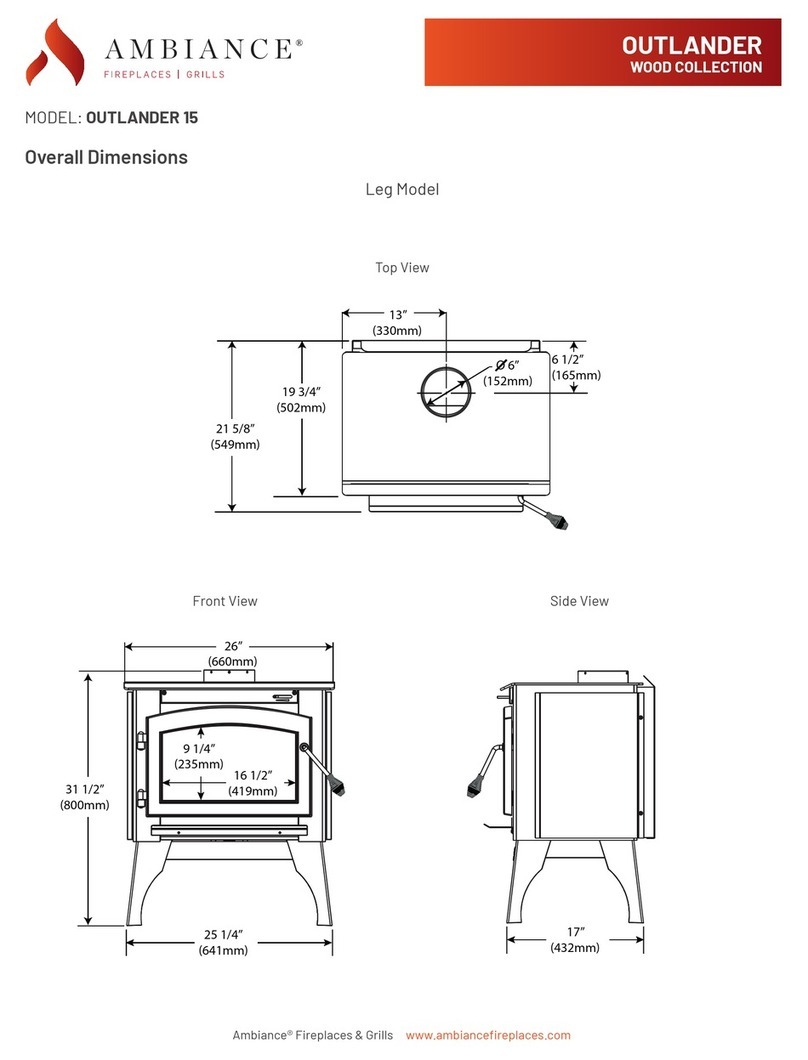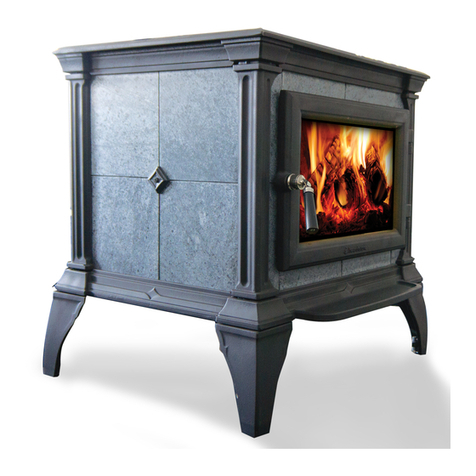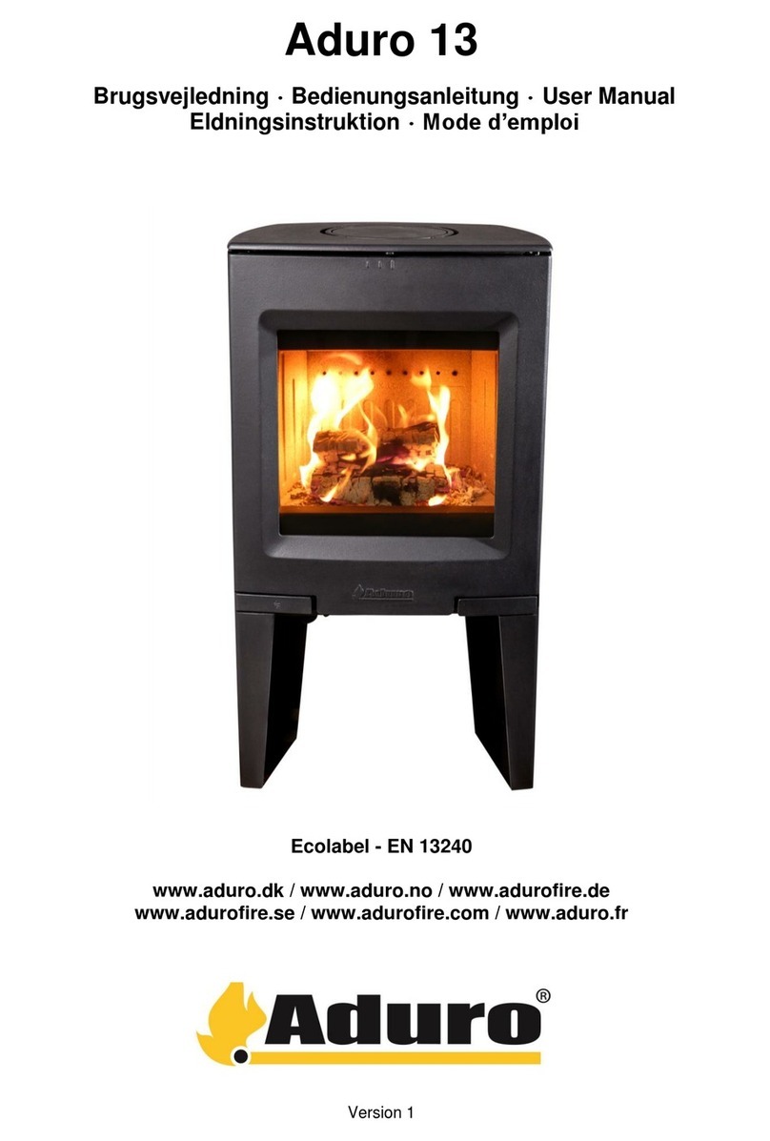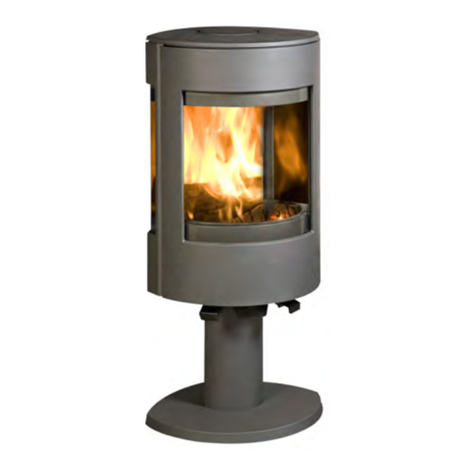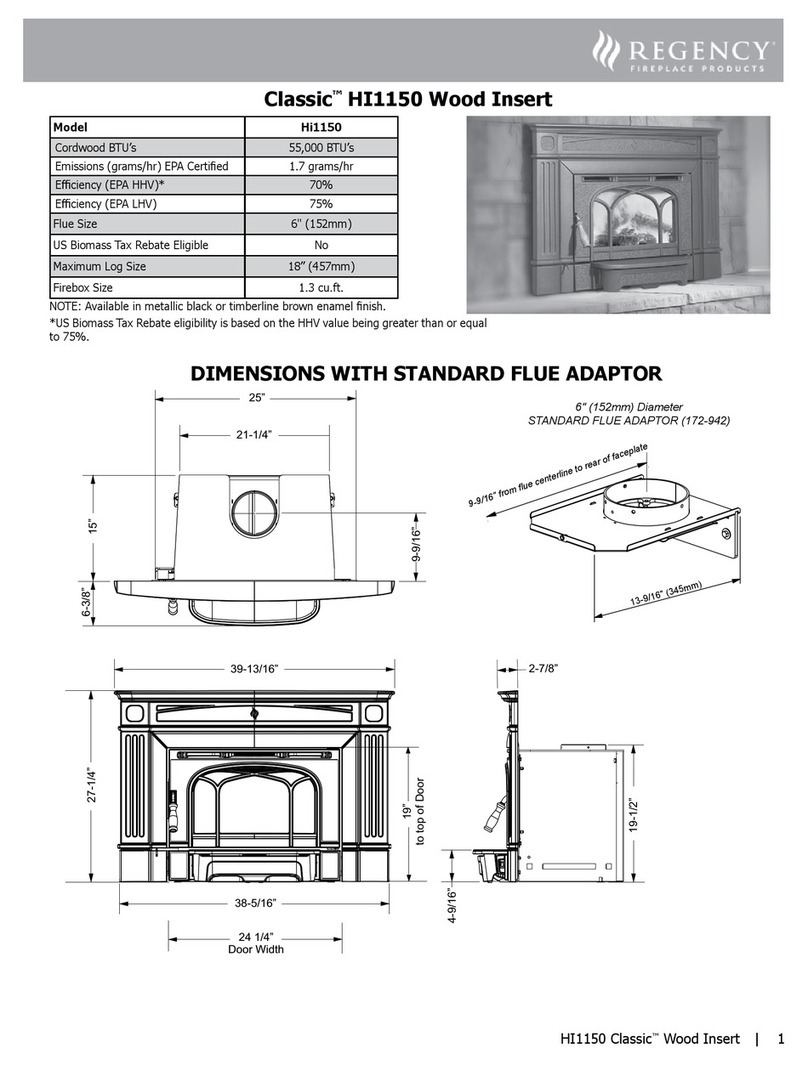
The following materials will be helpful during your installation:
Carpenter's Level Roof Cement (Cold) Power drill
Masonry Hole Saw #8 Copper Wire 5/16" drill bit
1/4"Masonry Drill Bit Silicone Caulking Plumb bob
Adjustable Wrench Nails Tape Measure
Tin Snips 1/4"bolt & washer Duct Tape
Figure 3
STEP BY STEP INSTALLATION
We suggest that you purchase a chimney kit from your
local dealer designed for mobile home installations. These
kits normally supply all required parts including roof
flashing and spark arresting termination. This will simplify
the chimney system installation.
Note: For mobile home and or installations utilizing the
reduced clearances (Figure 1), the use of an air cooled
chimney connector or wall shielding is required. Refer to
installation code NFPA 211.
1. Measure ceiling height, plus attic, plus three feet above
roof and two feet above highest point of roof that is within
ten feet of the chimney. Deduct height of the Sierra Stove
and this will tell you if you need extra pipe in addition to
what is supplied in chimney manufacturers mobile home
kit.
2. Place the hearth pad on the floor in the desired location.
Verify the chimney will be able to pass through the ceiling
and roof between the trusses. When the desired location is
decided, check for proper side clearances from a
combustible walls and ceiling. Check the roof to see that
there are no roof obstructions that will be in the way of the
roof flashing.
3. Locate combustion air duct inside the pedestal area on
the hearth pad so as to miss any obstruction, such as heat
ducts, plumbing, floor joists, frame or outriggers.
Note: Some pre-cast hearths require that the combustion
air intake aperture be cut out at the time of installation. If
the hearth you have purchased does not have a pre-cut 4
1/4" hole in it, then the proper tools would be a masonry
hole-saw or a circular saw with which to accomplish this
task.
4. Cut a 4 1/4" diameter hole through the floor. Insert the
combustion air duct (with screen up, covering the top of the
hole). Fasten the duct to the floor with nails. Then go under
the home and seal around the outside of the air duct with
duct tape. This will hold the air duct in place and keep the
plastic sheeting under your home from tearing away from
the air duct.
5. Now place the hearth pad over the air intake duct hole.
Be sure the hole in the pad lines up with the air duct hole in
the floor. You are now ready to place a #8 copper
grounding wire in position by feeding it down through the
air intake duct. Lay out a sufficient length of wire across
the hearth pad (toward the rear wall), in such a manner
that you have access to the end of it, even after placing the
stove on the pad (Figure 3).
6. Set stove on hearth pad. Feed the #8 Copper
grounding wire up through one of the 2" holes in the bottom
of the stove's pedestal (Figure 3). Carefully measure once
more to make sure that both stove and pad are placed to
meet proper clearances to combustibles Using a 5/16"
metal drill bit, drill one hole on each side of the pedestal
flange for the anchor bolts to pass through (Figure 3).
Mark and drill the two anchor holes with the 1/4" Masonry
drill bit. Bolt down the stove using the two 1/4" x 3" lag
bolts provided. The #8 copper wire should now be attached
to the grounding lug on the inside of the pedestal cover
plate using the hex nut and star washer provided. The
loose end of this #8 copper wire (which is hanging down
through the air intake duct) must be secured to the steel
frame beneath the home using a 1/4" self-tapping bolt and
star washer.
CAUTION: Combustion air must be taken from outside of
the mobile home and must not be obstructed by any brush,
snow or any form of debris.
7. With the stove set in place, locate the center of the
chimney by using a plumb bob and cut an appropriately
sized hole (refer to approved chimney system installation
instructions) through the ceiling and roof. Be careful to
avoid all electrical conduit and air duct work in the attic
area.
CHIMNEY INSTALLATION
This room heater must be connected to (1) a chimney
complying with the requirements for Type HT chimney in
the Standard for Chimneys, Factory-Built, Residential Type
and Building Heating Appliance, UL 103, or (2) a code-
approved masonry chimney with a flue liner. If a masonry
chimney is used refer to NFPA 211 and (Figure 4 & 5) for
proper installation methods.
Most chimney systems a joist shield must be installed
around the chimney where it passes through the attic
space of the home. Follow chimney manufacturer's
installation instructions carefully and refer to Figure 1.
SPECIAL NOTICE: When using Simpson Duravent
chimney and DVL two-wall interior chimney it is imperative
to suspend the Cathedral Support Box not less than Three
inches below the ceiling level. The Cathedral Support Box
takes the place of the joist shield for this brand of chimney.
In all cases, be sure that the Joist Shield for Cathedral
Support Box protects the entire section of chimney which is
exposed in the attic area. The Joist Shield for Cathedral
Support Box must extend upward at least to a level even
with the roofing material, but not more than two inches
above the roof line into the roof flashing unit.
Offsets of 15 degrees and 30 degrees in the chimney
system are available from the manufacturers of several of
the approved chimney systems and may be used with your
Sierra Mobile Home approved stove if needed.
Place the first piece of chimney onto the stove. The vent
collar is designed to accept all of the approved pipe
systems in an "inside the collar" (drip-free) fit. Be sure to
fully seat this first section on the stove. Drill (3) holes
through outer pipe skirt and vent collar, then secure with
(3) sheet metal screws. Each connector must be secured
by (3) sheet metal screws. Follow approved chimney
system installation instructions to complete assembly of
chimney through roof.
4









