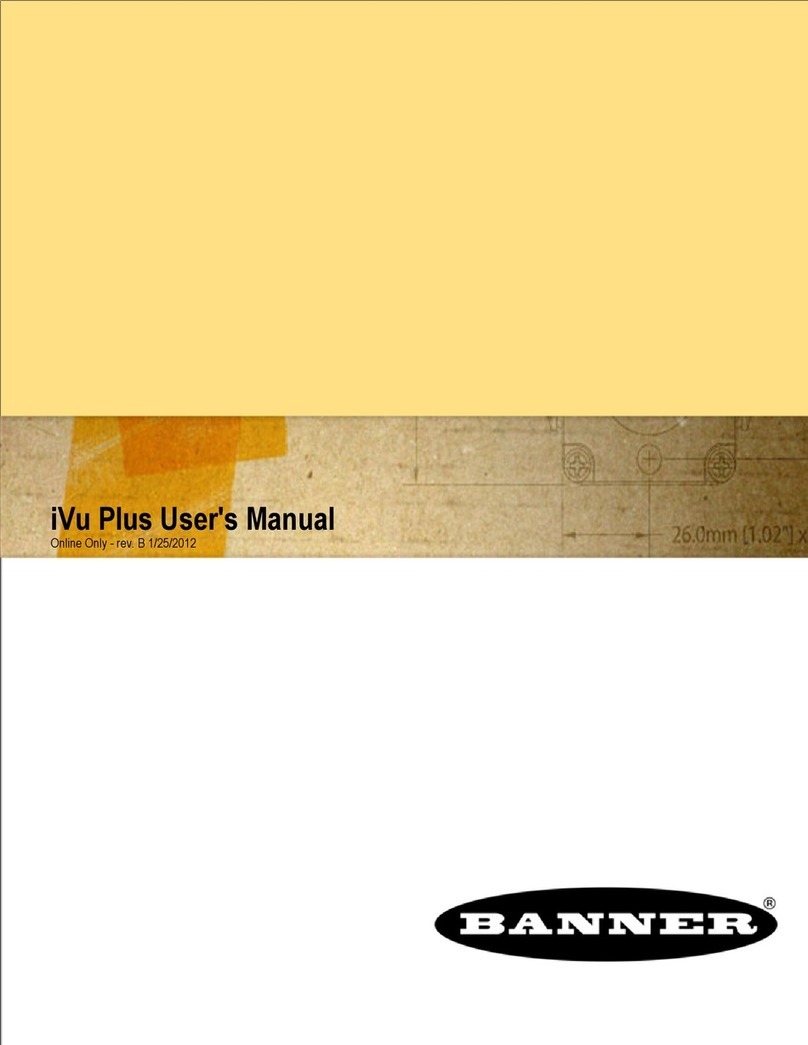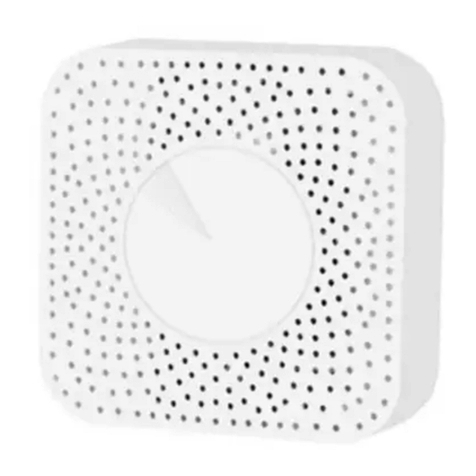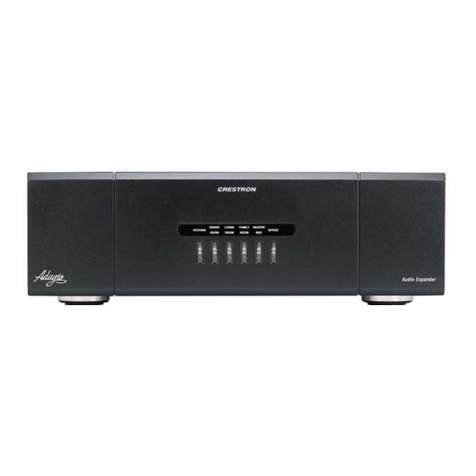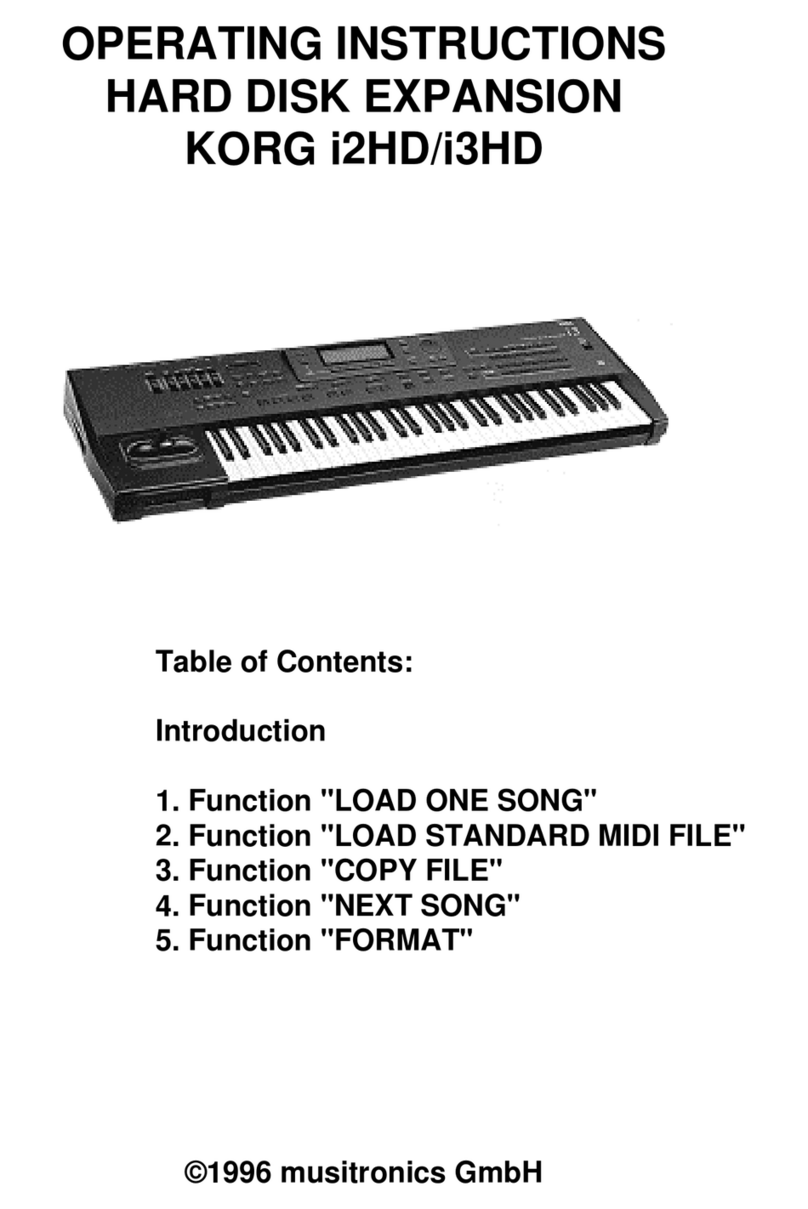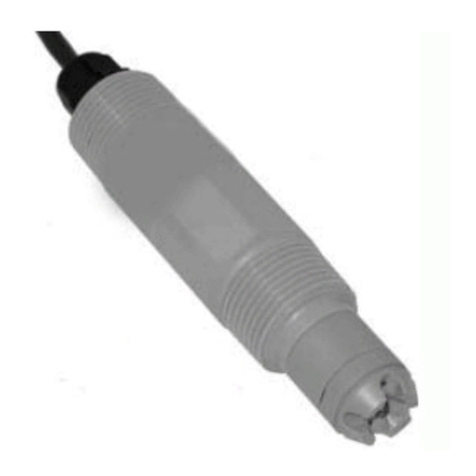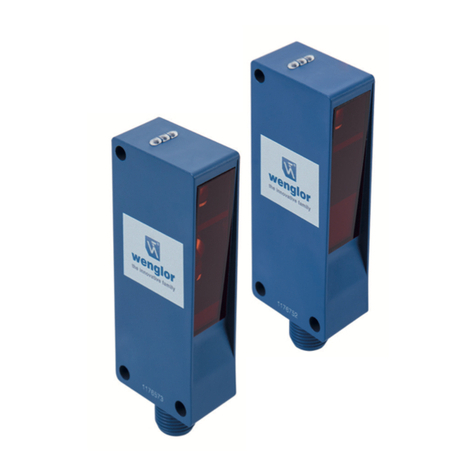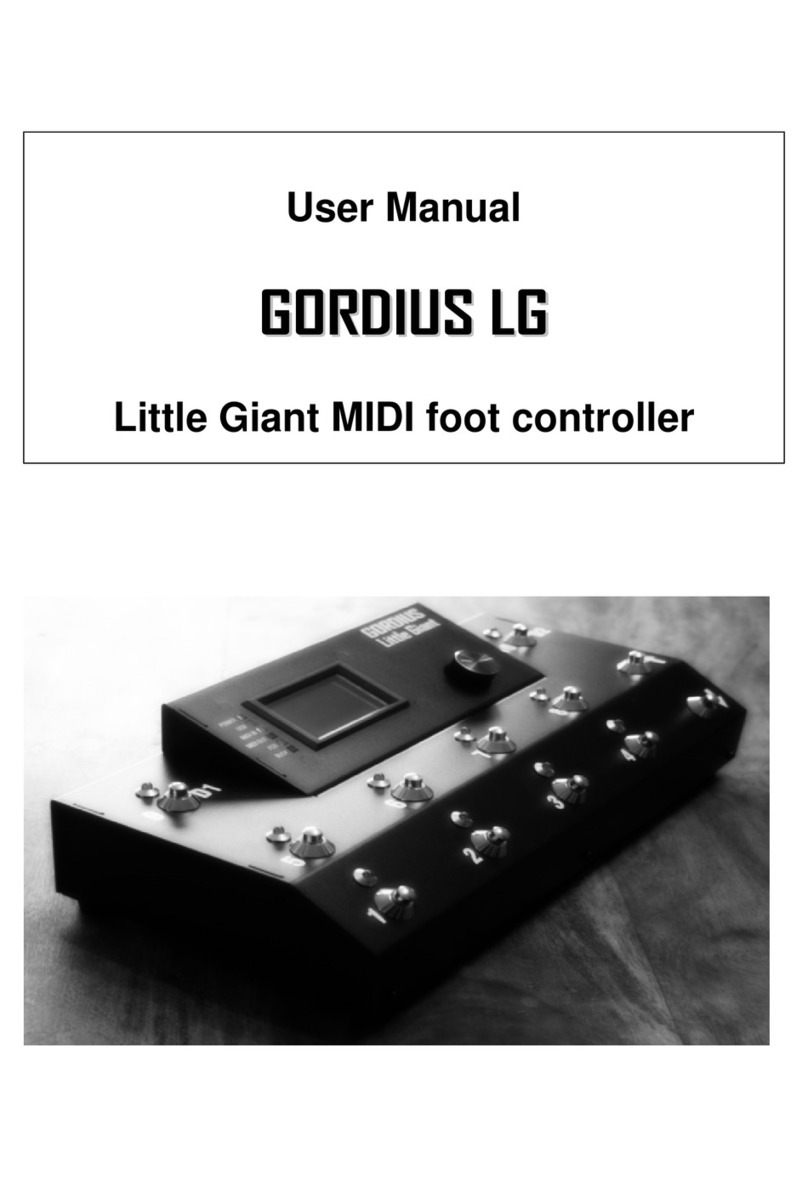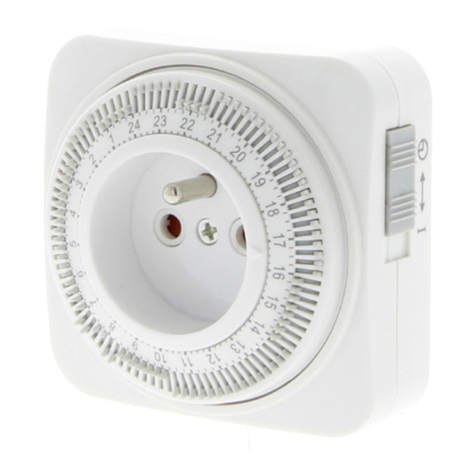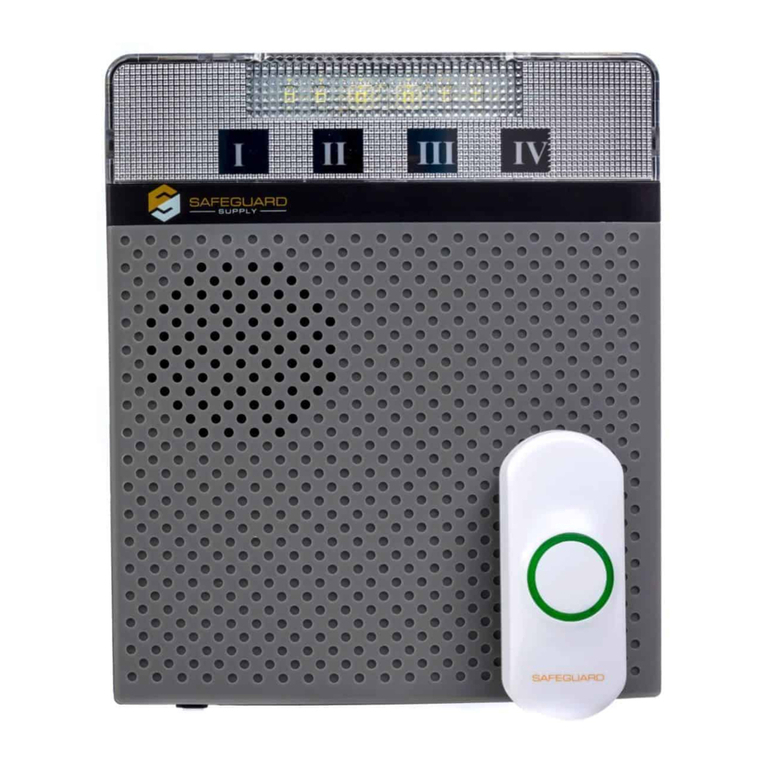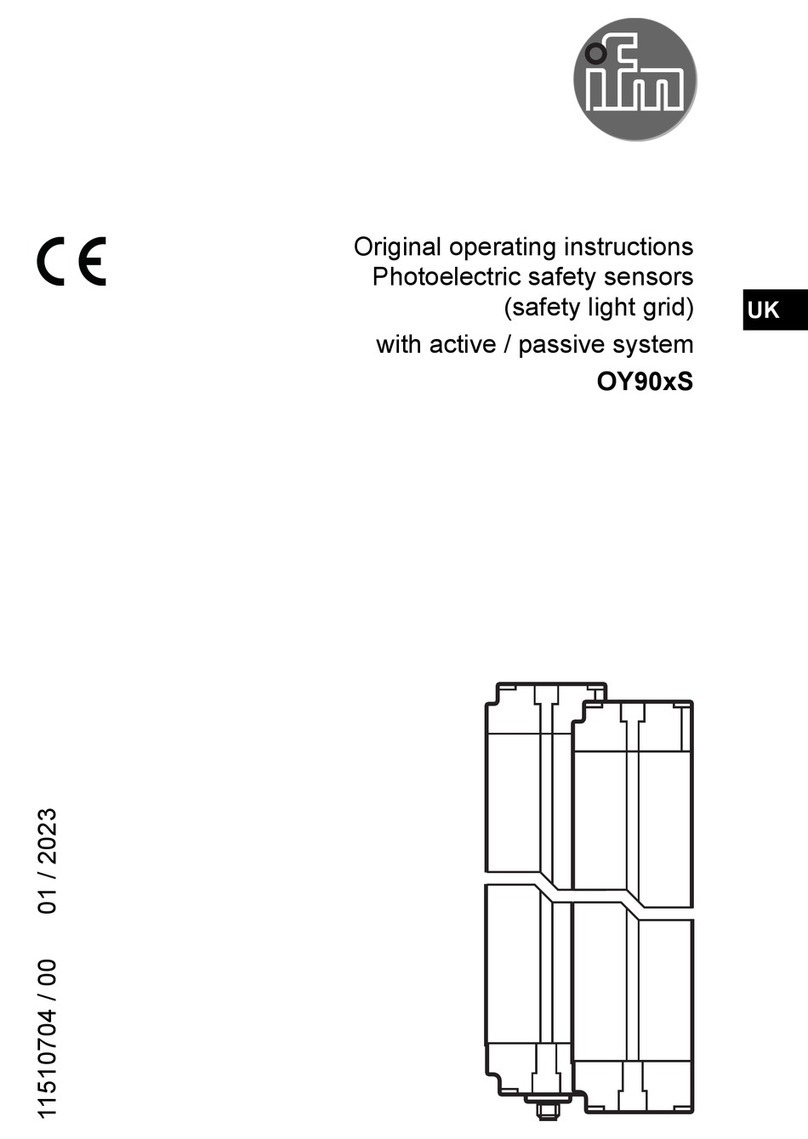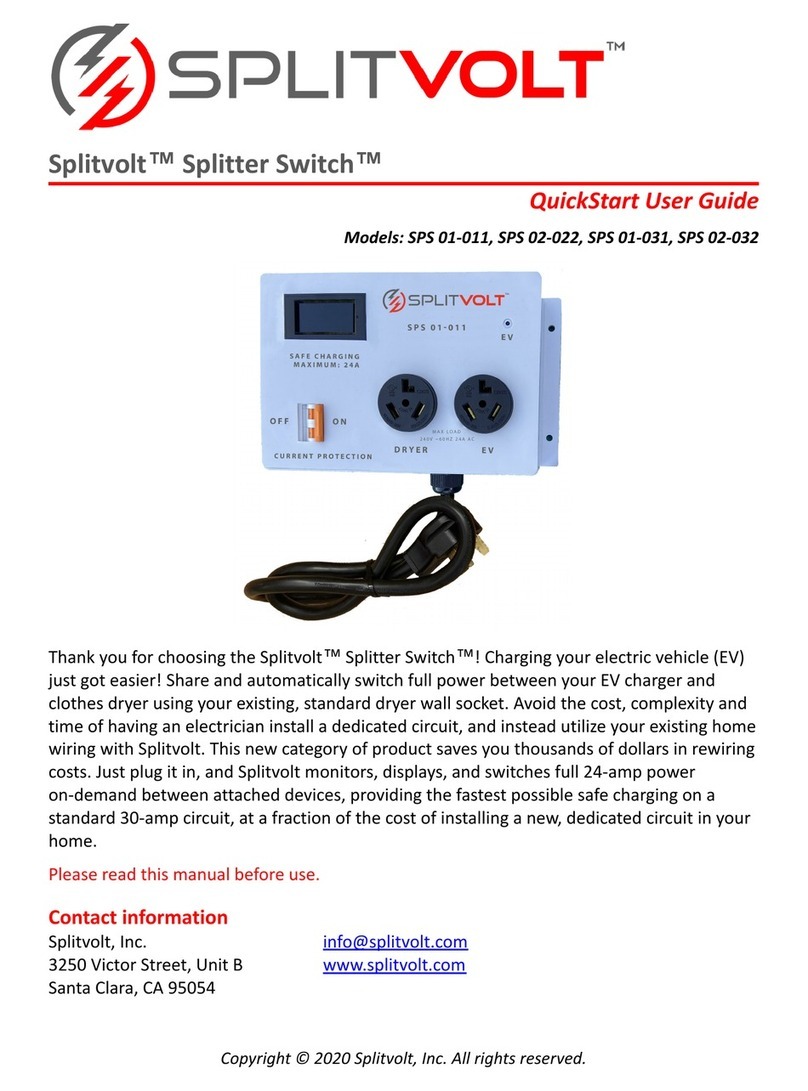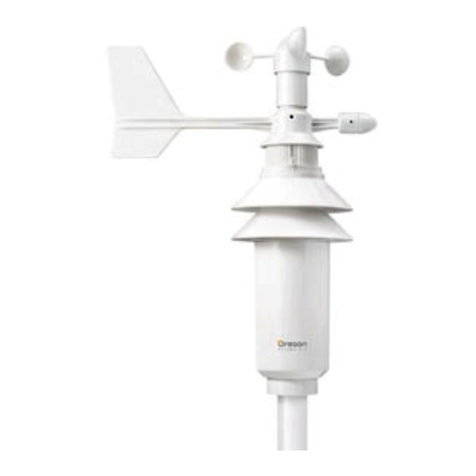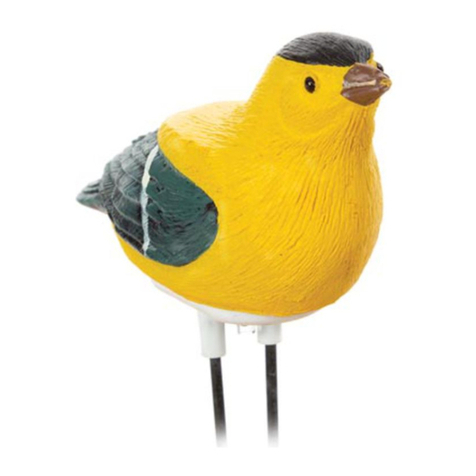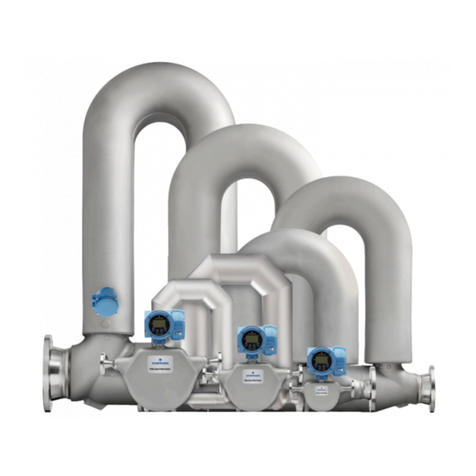Solidux Primasol User manual

Primasol Awning
Technical description
A. General
The Primasol, a sleek design for sun
protection during the day, and ambient
temperature control in the evening.
The Primasol is a retractable awning with a
protective case housing around the fabric
tube. When retracted, the front bar joins
securely with the cassette housing for year
round protection.
The entire design of the awning is laid out for
trouble free, silent, and safe operation.
The awning frame is available in white
(RAL9016) powder coated, or you may
request a special color in accordance with
RAL.
B. Construction of the Awning
1. Support Bar
The main part of the awning frame is the
support bar, which is made from 40x40x2
mm steel sendzimir galvanized and powder
coated. The strong back bar extends the
mounting choices and prevents twisting.
2. Fabric Housing
The housing is assembled from two extruded
aluminum pieces, with a thickness of 2mm.
The bottom and top part of the housing are
tightly snapped together and mounted with
an extruded bracket to the back bar. The
housing is held in place with aluminum side
plates. When the awning is fully retracted,
the front bar closes the housing for the best
protection, and the awning will appear as one
oval shape.
3. Front Bar
The front bar is made out of an extruded
aluminum profile with a wall thickness of 2
mm. It has an oval shape with internal
partitions providing a strong rigid bar to keep
the fabric straight and taut.
4. Side Caps
The front bar end caps and the housing side
caps are made from durable plastic, and are
powder coated to match the colour and
sheen of the aluminum components.
5. Fabric Roller
The Fabric roller is made of a galvanized
steel tube with dimensions of 78x1.25 mm to
prevent deflection from fabric tension.
6. Folding Arms
The profiles of the arms are made of
extruded aluminum profiles with a height of
70 / 65 mm and a sectional thickness of 1.5
mm. The height and oval shape are designed
for premium strength.
The heavy duty arms are assembled with
three strong torsion springs inside the upper
arm profile providing extreme tension for
taut fabric and increasing wind resistance
while ensuring long term durability. The arms
are made with maintenance free stainless
steel cables that are covered with PVC tubing
for easy cleaning and improved aesthetics.
The upper arm, elbow joint, and lower arm
attachment are made by a forged cast
aluminum process to combine highest
strength yield and design requirements.
All parts are powder coated to offer premium
weather resistance and cleaning ability.

7. Slide Support Unit (shoulder)
The arms are connected to the heavy duty
support bar with a slide support unit made of
extruded aluminum for superior strength.
This patented unit allows for adjusting the
pitch of the awning from 0 to 41 Degree.
This allows matching the pitch according to
mounting height available and desired head
room clearance.
8. Front Bar Coupling
The front bar coupling is made from die cast
aluminum with a stainless steel joiner that
swivels on a stainless steel pin. In
accordance with a set screw the pitch of the
front bar can be adjusted. Whatever the
pitch of the awning is, the front bar stays
straight, for better aesthetics and proper
closing of the case.
9. Parts
Various small parts, such as the roller shaft
support, tube support brackets, and hood
brackets, are made from extruded aluminum.
In comparison to cast parts, this increases
the durability of the awning and nearly
eliminates the breaking of the parts. All parts
have rounded edges for smoother
appearance and are powder coated. All
hardware is stainless steel.
10. Drive
The awning can be operated with either a
manual hand crank featuring a smooth bevel
gear system with a ratio of 4.4:1 and a limit
stop to prevent retracting the fabric the
wrong way, or conveniently with a 120 volt
tubular motor mounted in the roller tube.
The motor can be plugged in an outlet or
hardwired and controlled by a switch or
remote system. Sun, wind and motion
controls are available as well as a manual
override option for the motor.
11. Fabrics
The fabric consists of a woven acrylic
material having a weight of approximately
300 g/sq.m, and is sewn together in 120 cm
wide panels.
Swelacryl Fabric: Swelacryl awning fabrics
are made from spun dyed, rot resistant,
polyacrylic fibers, which are highly tear
resistant and ultra colorfast. For durability
and performance, Swela uses quality 8.55
oz/sq. yd (290 g/sq. m) fabric, and employs
a process where the fabric is finished with
DuPont Teflon. This combination means that
Swelacryl fabrics have a water pressure
resistance of 35 mbar (350mm) according
DIN 53886.
Swela Sunsilk Fabric: Swela Sunsilk awning
fabrics are made from specially dyed, light
fast and UV stable polyester yarn, highly
tear resistant and UV stable due to a special
UV absorber. Due to the SNC (Swela Nano
Clean) finish, dirt can be removed just by
rinsing down with water or rain. The water
pressure resistance according to DIN 53886
of 50 mbar (500mm) is much better than
acrylic fabrics. Due to being 30% thinner
than conventional fabrics, there is less
accumulation and drop between seams. It
simply looks nicer.
12. Mounting Brackets
There are mounting brackets available for
various mounting options to accommodate
the customer’s situation.
Wall bracket: The wall brackets are made
from extruded aluminum for optimum
strength to ensure that the awning is secure.
Soffit bracket: The soffit brackets are made
from extruded aluminum for optimum
strength. It can be attached to the wall
brackets to mount the awning to the top.
Joist bracket: The joist brackets are made
from extruded aluminum for optimum
strength. It can be attached to the wall
brackets to mount the awning to the joists.
Roof bracket: The roof brackets are made
from steel for optimum strength. The
adjustable angle allows installation on top of
any roof with various slopes.

C. Technical Possibilities
The width of the awning is custom made from 7’ ¾” (215 cm) to 23’ (700 cm) (see also minimum
width for projections)
The Projection is available in: 5’ (150 cm), 6’6” (200 cm), 8’2” (250 cm), 10’ (300 cm), 11’6”
(350 cm), and 13’2” (400 cm)
Primasol
Width # of Brackets
<12’ (366 cm) 3
12’ – 17’ (518 cm) 4
17’ – 21’ (640 cm) 5
21’ – 23’ (700 cm) 6
Minimum O erall Awnings Width for Arm Projection
Projection
(cm)
5’
(150)
6’6”
(200)
8’2”
(250)
10’
(300)
11’6”
(350)
13’2”
(400)
Min. Width
(cm)
7’ ¾”
(215)
8’2”
(249)
9’9 ¾”
(299)
11’5 3/8”
(349)
13’1”
(399)
14’8 ¾”
(449)
Projection (cm)
5’ (150) 6’6” (200) 8’2” (250) 10’ (300) 11’6” (350) 13’2” (400)
Pitch
Height X (mm)
5° 10 3/8”
(263)
12”
(306)
13 ¾”
(350)
15 ½”
(394)
17 ¼”
(437)
19”
(481)
10° 15”
(383)
18 ½”
(470)
22”
(557)
25 3/8”
(644)
28 ¾”
(731)
32 1/8”
(818)
15° 19 ¾”
(502)
24 7/8”
(631)
30”
(761)
35”
(890)
40 1/8”
(1020)
45 ¼”
(1149)
20° 24 3/8”
(618)
31”
(789)
37 ¾”
(960)
44 ½”
(1131)
51 ¼”
(1302)
58”
(1473)
25° 28 ¾”
(730)
37”
(942)
45 3/8”
(1153)
53 ¾”
(1364)
62”
(1575)
70 3/8”
(1787)
30° 33”
(838)
42 7/8”
(1088)
52 5/8”
(1338)
62 ½”
(1588)
72 3/8”
(1838)
82 ¼”
(2088)
35° 37”
(940)
48 3/8”
(1227)
59 5/8”
(1514)
70 7/8”
(1801)
82 ¼”
(2088)
93 ½”
(2374)
40° 40 7/8”
(1037)
53 ½”
(1358)
66 1/8”
(1680)
78 ¾”
(2001)
91 3/8”
(2322)
104”
(2644)
Mounting Height = Clear Height + X
Mounting Height
Projection
Cl
ear
Height
Projection

Mounting Brackets
Wall Bracket
Joist Attachment
Soffit Bracket

Installations
Wall Mount
Joist Mount
Soffit Mount
Table of contents
