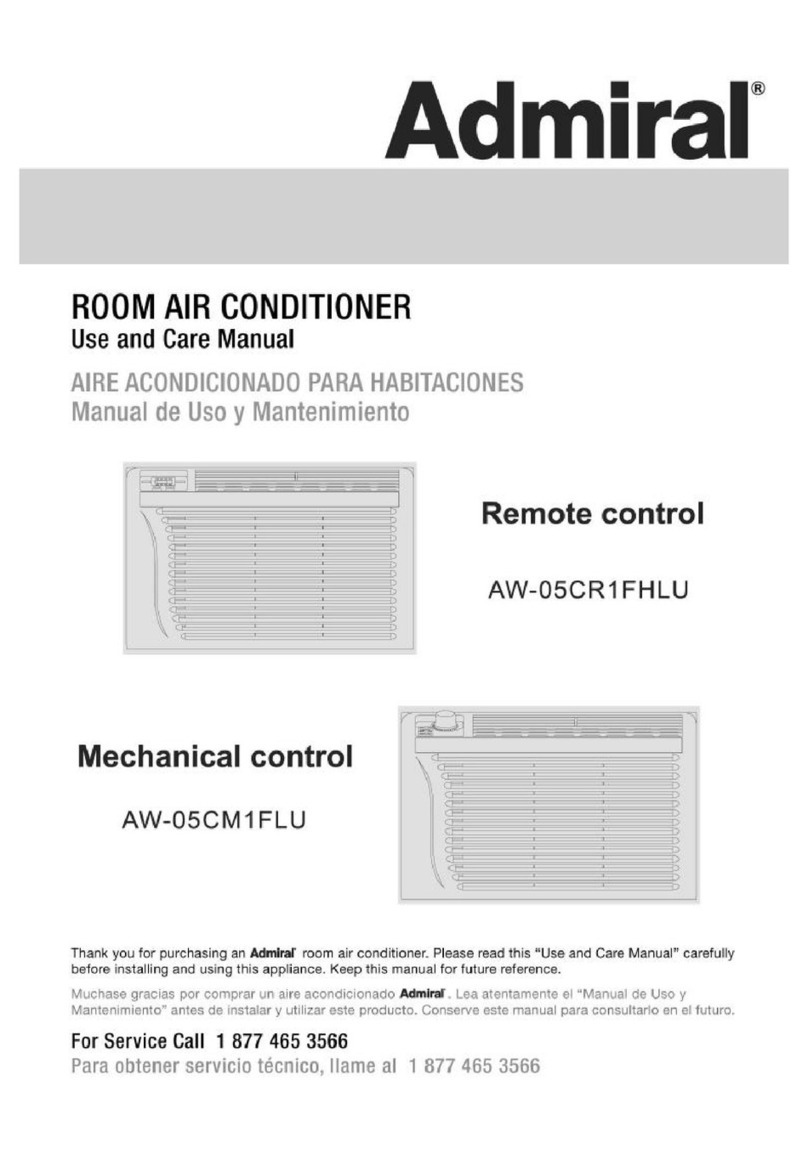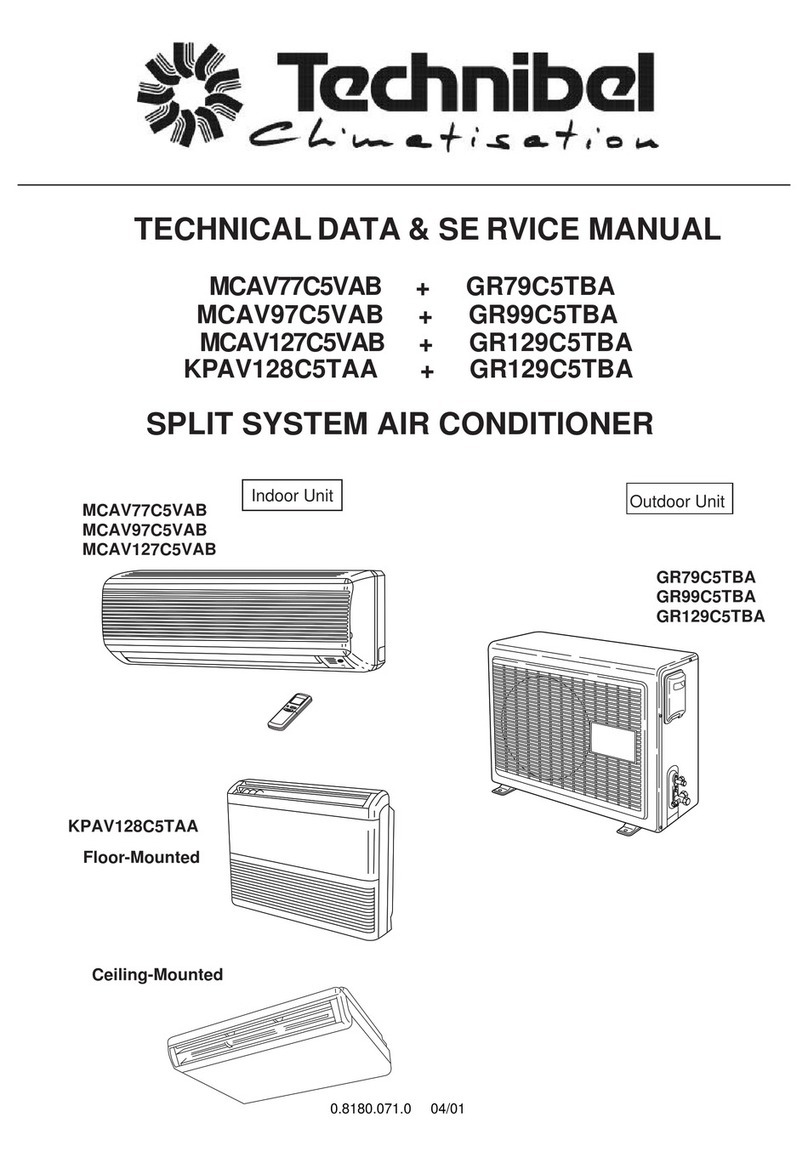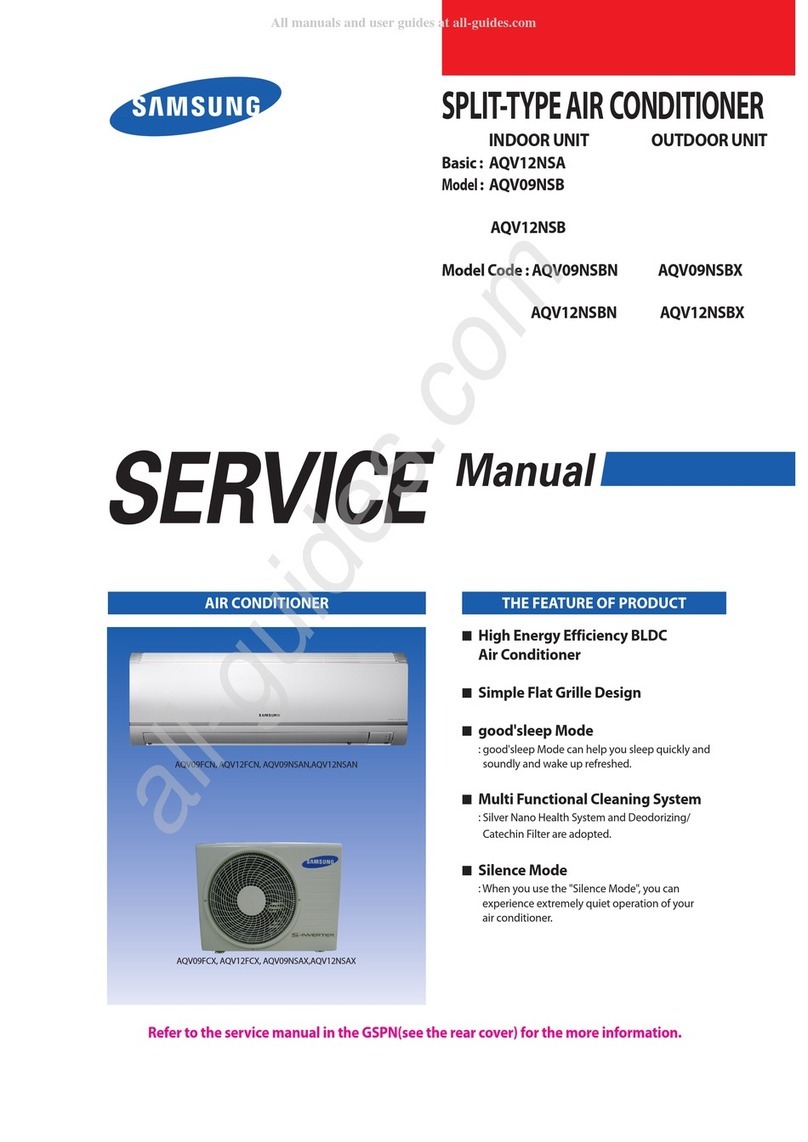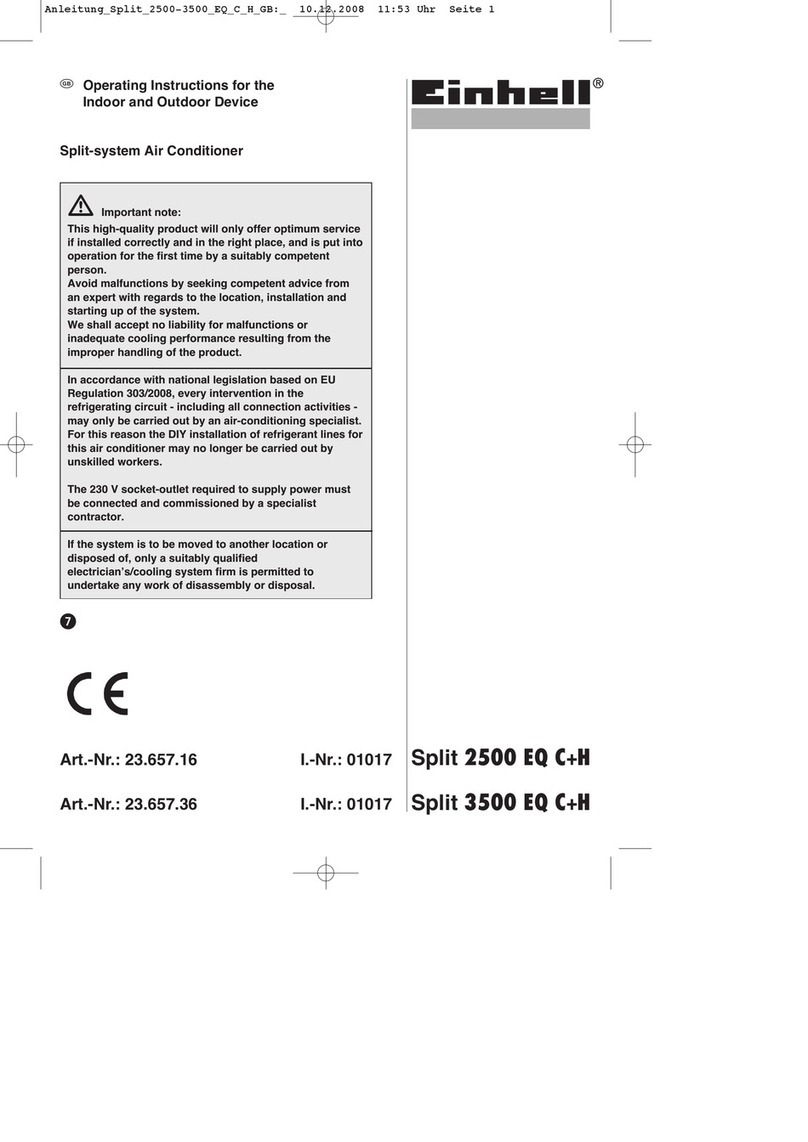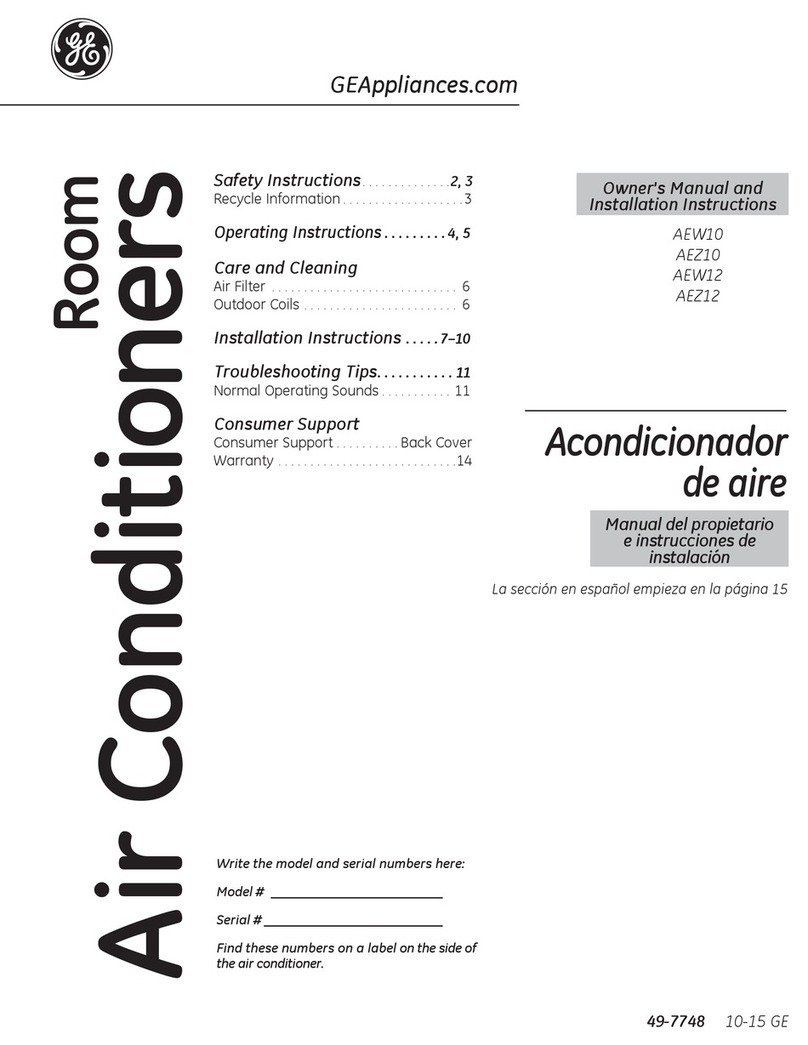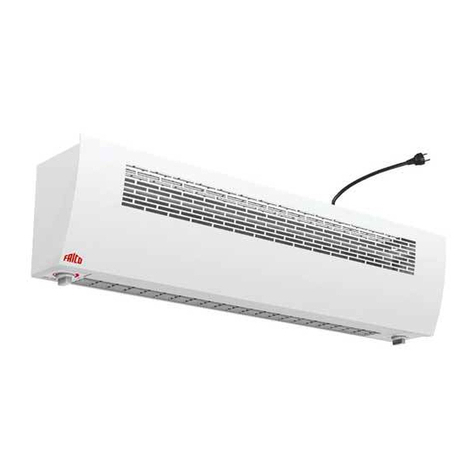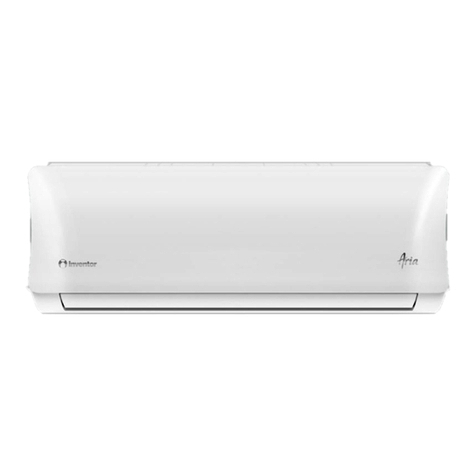Space Pak ESPV2-109 Instruction manual

SECTION 3: START UP & OPERATION
Sequence of Operation............................................. 16
Prior to Start-Up....................................................... 16
System Start-Up & Adjustments............................... 16
Charging Cooling Only Systems............................... 17
Factors Affecting the Balance of the System............ 17
SECTION 4: MAINTENANCE
Before Each Cooling Season.................................... 18
If System Fails to Operate........................................ 18
Troubleshooting Guide.......................................... 19-23
Service/Troubleshooting Form.................................. 24
Parts List................................................................... 25
IN UNITED STATES: 260 NORTH ELM ST. WESTFIELD, MA 01085 (413) 564-5530/FAX (413) 564-5815
IN CANADA: 7555 TRANMERE DRIVE, MISSISSAUGA, ONTARIO, L5S 1L4 (905) 672-2991/FAX (905) 672-2883
COPYRIGHT®1999
Central Air Conditioning Series
2 to 5 Tons
Fan Coil Unit/Air Supply
Components
MODEL
ESP-V SYSTEM
INSTALLATION,
OPERATION
& MAINTENANCE
MANUAL
ESPV2-109
W30-WG0134-01
SECTION 1: INTRODUCTION
SpacePak System Design........................................ 2
Code Compliance..................................................... 2
Air Distribution Requirements .................................. 2
Air Distribution Components..................................... 3
Warranty Information................................. Back Page
Shipment of Unit....................................................... 5
SECTION 2: SYSTEM INSTALLATION
Step 1: Locating the Unit.......................................... 6
Step 2: Cutting Return Air Opening.......................... 7
Step 3: Attaching Supply Air Plenum Adaptor.......... 8
Step 4: Setting the Unit............................................. 8
Step 5: Connecting Refrigerant Lines....................... 8
Step 6: Installing the Condensate Trap & Line........... 9
Step 7: Wiring the Unit.............................................. 10
Step 8: Installing Air Distribution Components......... 12

The following terms are used throughout this
manual to bring attention to the presence of potential
hazards or to important information concerning the
product:
Indicates an imminently haz-
ardous situation which, if not avoided, will
result in death, serious injury or substantial
property damage.
Indicates an imminently haz-
ardous situation which, if not avoided, could
result in death, serious injury or substantial
property damage.
Indicates an imminently haz-
ardous situation which, if not avoided, may
result in minor injury or property damage.
NOTICE: Used to notify of special instructions on
installation, operation or maintenance which are
important to equipment but not related to personal
injury hazards.
2
SPACEPAK SYSTEM DESIGN
SpacePak is a hi-velocity central air conditioning system
which utilizes a conventional outdoor condensing unit
matched with the indoor Model ESP-V fan coil unit to
provide conditioned air through the specially-designed,
pre-fabricated flexible duct system. The system and its
basic components operate the same as in any conven-
tional air-to-air cooling system.
The SpacePak system is covered by the following U.S.
Patents: 3,507,354; 3,575,234; 3,596,936; 3,605,797;
3,685,329; 4,045,977; 4,698,982; 926,673 and Canadian
Patents: 891,292; 923,935; 923,936.
CODE COMPLIANCE
Fan coil unit installation must conform to the require-
ments of the local authority having jurisdiction or, in the
absence of such requirements, to the National Board of
Fire Underwriters regulations. Fan coil unit meets ETL
listing requirements.
All electrical wiring must be in accordance with the
National Electrical Code ANSI/NFPA No. 70-latest edition
and any additional state or local code requirements. If an
external electrical source is utilized, the fan coil unit,
when installed, must be electrically grounded.
NOTICE: It is a requirement of the International
Mechanical Code (307.2.3) to install a secondary
drain or an auxiliary drain pan where damage to any
building components will occur as a result of over-
flow from the equipment drain pan or stoppage in the
condensate drain piping from a cooling or an evapo-
rator coil. Follow local code requirements.
AIR DISTRIBUTION SYSTEM
COMPONENT REQUIREMENTS
Air distribution components installation must conform to
the requirements of local authority having jurisdiction or,
in the absence of such requirements, to the National Fire
Protection Association 90A or 90B.
Do not begin the installation of the system without
preforming a load calculation to determine heat gain,
system layout and material take-off. If a layout plan is not
already available and room terminator requirements
determined, then refer to the SpacePak Application
Manual, SP9, to complete this information. A description
of air distribution system components is shown in Figure
1.1.
Section 1: INTRODUCTION

3
FAN COIL UNIT
90° PLENUM ELBOW
BM-3004
PLENUM END CAP
BM-3003
PLENUM DUCT (4FT LENGTH)
BM-3001
PLENUM ADAPTOR
BM-3007
PLENUM TEE
BM-3002
KWIK CONNECT
WALL ELBOW
AC-KCWE
PLENUM TAKE-OFF KIT
SUPPLY TUBING
KWIK CONNECT
BM-6818
SOUND ATTENTUATING TUBE
TERMINATOR PLATE
WINTER SUPPLY AIR SHUT-OFF
BALANCING ORIFICE
INSTALLATION KIT
COMPONENTS
SPL-0078B
RETURN AIR DUCT
RETURN AIR BOX
OR PURE PAK
RETURN AIR BOX (SPC-1D, AC-RBF-3, SPC-3D):
Each includes filter grill with metal frame, permanent
filter, and 2 clamp bands. SPC-1D is for ESP-2430V. AC-
RBF-3 is for ESP-3642V and SPC-3D is for ESP-4860V.
RETURN AIR DUCT (SPC-4,5, & 6): Flexible, 10 feet
long with round shape. SPC-4 (15" dia.) for ESP-2430V.
SPC-5 (19" dia.) for ESP-3642V and SPC-6 (24" dia.) is
for ESP-4860V.
PLENUM ADAPTOR: 9" round OR 10" X 10" square
metal component to attach plenum duct to fan coil unit.
PLENUM DUCT & COMPONENTS: May be 9" round
sheet metal or 10" X 10" (O.D.) square, fiberboard duct
types as specified by the installing contractor. Above
layout is shown as an illustrative assembly reference
only.
PLENUM H (SPS-H-1): 10" X 10" (O.D.) fiberboard duct
component for use with ESP-4860V unit installations
(not shown).
SUPPLY TUBING (SPC-25-100): Flexible, insulated,
2" I.D. and 31⁄4" O.D. Each section is 100 feet long.
R6 SUPPLY TUBING (AC-ST6-75): Flexible, R6 insulated,
2" I.D. and 5-3⁄8" O.D. Each section is 75 feet long.
R8 SUPPLY TUBING (AC-ST8-50): Flexible, R8 insulated,
2" I.D. and 6-1⁄4" O.D. Each section is 50 feet long.
INSTALLATION KITS: Contains a specified amount
of sound attenuating tubes, kwik-connects, terminator
plates (incl. spring clips & screws), winter supply air
shut-offs and a balancing orifice set to complete
installation of room outlets. Supplied in (2) and (5) outlet
boxed quantities.
PLENUM TAKE-OFF KIT: Contains a specific amount of
plenum take-offs, gaskets and fasteners to complete
installation of room outlets. Take-offs available for round
sheet metal or square fiberboard duct as specified by
installing contractor. Supplied in (2) and (5) outlet boxed
quantities.
KWIK CONNECT WALL ELBOW (AC-KCWE): To allow
for wall terminations in 2" X 4" stud spaces.
PLIERS (SPC-72): To assure full setting of all clips
(fasteners) in plenum take-off (not shown).
PLENUM HOLE CUTTER (SPC-71-10): To cut 2" hole
in fiber board for plenum take-off installation (not
shown).
FIGURE 1.1: AIR DISTRIBUTION SYSTEM COMPONENTS

4
Plenum Duct
The plenum duct can be run in practically any location
accessible for the attachment of the supply tubing (see
suggested layouts in Figure 1.2). The plenum is normally
located in the attic or basement, and it is usually more
economical to run the plenum where it will appreciably
shorten the lengths of two or more supply runs.
In some two-story split level homes, it may be
advantageous to go from one level to another with the
plenum duct. Whenever necessary, either between floors
or along the ceiling, the small size of the plenum makes it
easy to box in.
The fan coil unit is designed to operate with a total
external static pressure of 1.5 inches of water column
(minimum 1.2 - maximum 1.5). Excessive static pressure
increases the air flow in individual runs and may cause
some or all terminators to be noisy.
FIGURE 1.2: PLENUM/TUBING LAYOUT EXAMPLES
(FOR GUIDANCE ONLY)
UNIT NO. 1
UNIT NO. 2
FAN COIL UNIT
FAN COIL UNIT
NO MORE THAN
60% OF CAPACITY
ON ONE SIDE
30% MAX. OF CAPACITY
MINIMUM 24"
MINIMUM 24"
FIGURE 1.3: USE OF TEES
For systems designed with a bullhead tee installed as on
Unit No. 1 (Figure 1.3), the best results are obtained if not
more than 60%of the total number of system outlets are
attached to any one branch of the tee. For systems with a
branch tee installed as on Unit No. 2 (Figure1.3), not more
than 30%of the total number of system outlets should be
attached to the perpendicular branch of the tee.
The ESP-4860V has some additional plenum installation
requirements that the smaller systems do not. This is due
to the twin blower arrangement. The ESP-4860V
plenums can be considered and installed as if they were
attached to two separate units, but it is important that
both plenums have about the same number of supply
runs and that the supply runs be of similar length. If the
unit can not be installed in this manner, then an “H”
plenum should be used, as in Figure 1.4. This corrects
flow imbalances between the two plenums. Static read-
ings should be taken on both plenums 18” after the
crossover of the “H” plenum. No supply runs should be
installed between the unit outlet and the crossover.

Supply Tubing
In the case of two-story or split-level applications, supply
tubing may run from one story to another. It is small
enough to go in stud spaces, but this is often difficult in
older homes because of hidden obstructions in stud
spaces. It is more common to run the supply tubing from
the attic down through second story closets to the first
story terminators.
Supply tubing runs in the corners of the second story
rooms can be boxed in and are hardly noticeable since
overall diameter is only 31⁄4" (Model Number SPC-25-
100).
Room Terminators
Terminators should be located primarily in the ceiling or
floor for vertical discharge or high on a wall for horizontal
discharge. Installation of horizontally discharged terminators
is assisted with the SpacePak 90˚ wall elbow (see page 12).
Two excellent spots for horizontal discharge are in the soffit
area above kitchen cabinets (see Figure 1.5) and in the top
portion of closets (see Figure 1.6).
Terminators should always be out of normal traffic
patterns to prevent discharge air from blowing directly on
occupants. And they should not be located directly above
shelves or large pieces of furniture. Outside wall or corner
locations are recommended if the room has more than
one outside wall. Locating terminators away from interior
doors prevents short cycling of air to the return air box.
SHIPMENT OF UNIT
Each fan coil unit is shipped in a single carton. Packed
with the unit, there are vibration isolation pads, a con-
densate trap assembly and a factory installed primary
float switch.
Each unit comes from the factory charged with nitrogen.
When the unit is unsealed, a slight “pop” or “hissing” noise
should be heard. This guarentees that the unit is properly
sealed.
FIGURE 1.4: ESP-4860V INSTALLATION
ROOM
TERMINATOR
FIGURE 1.5: TERMINATOR IN SOFFIT AREA
SUPPLY
TUBING
ROOM
TERMINATOR
FIGURE 1.6: TERMINATOR IN CLOSET TOP AREA
5
BM-2506

6
SECTION 2: SYSTEM INSTALLATION
NOTICE: Before proceeding with the installa-
tion, we recommend reading through this sec-
tion of the manual for an overall understanding
of the air conditioning fan coil unit and air dis-
tribution system component installation proce-
dures.
STEP 1: LOCATING THE UNIT
The fan coil unit may be installed in an unconditioned
space (as long as it is protected from the weather) or a
conditioned space such as a basement, closet or utility
room. Please refer to Figure 2.2 for unit sizes and
recommended service clearances.
When selecting a location, consider the location of the
unit in relation to the return air box or filter box as shown
in Figures 2.3, 2.4. The return air duct should have at
least one 90° bend to avoid unnecessary sound feed-
back to the living space from the fan coil unit.
When selecting a location, consider the layout of the
plenum duct, supply tubing, refrigerant lines and con-
densate drain line.
When installing the unit above a finished ceiling or living
space, install a secondary drain pan. Always follow local
code requirements.
FIGURE 2.2: VERTICAL UNIT DIMENSIONS AND CLEARANCES (Inches)
Model
System
Capacity
(Nom. Tons)Suction
Line
Liquid
Line
Cond.
Drain
(FPT)
Return
Inlet
(Dia.)
ConnectionsRecommended
Condensing Unit
Nominal Capacity
(MBH)
Min
SEER
ESP-2430V
ESP-3642V
ESP-4860V
2 & 2-1/2
3& 3-1/2
4 & 5
Electrical
Characteristics
208-230/1/60
208-230/1/60
208-230/1/60
7/8"
7/8"
7/8"
3/8"
3/8"
3/8"
3/4"
3/4"
3/4"
15"
19"
24"
24 to 30
36 to 42
48to 60
13+
13+
13+
Model
System
Capacity
(Nom. Tons)
Air Volume
@ 1.5" W.C.
(SCFM)
Motor
HP
F. L .
Amps
No. of
Rows
Deep
Blower
Holding
Charge
(Dry Nitrogen)
Flow
Control
Type
Ship.
Wt.
(lbs)
ESP-2430V
ESP-3642V
ESP-4860V
2 & 2-1/2
3& 3-1/2
4 & 5
550 1/3
1/2
1
PSC
PSC
PSC
1.8
2.8
3.6
6
6
6
7 psi Exp. Valve
Exp. Valve
Exp. Valve
135
170
210
850
1150
Motor
Type
7 psi
7 psi
Coil
Wheel Dia.
and
Width
9" x 5"
(2) 9" x 5"
9" x 5"
FIGURE 2.1: MODEL ESP-D SPECIFICATIONS

7
FIGURE 2.3: TYPICAL CLOSET/UTILITY ROOM INSTALLATION
FIGURE 2.4: TYPICAL CLOSET INSTALLATION
STEP 2: CUTTING RETURN AIR OPENING
Select the exact location for the return air box. Avoid
installing the box in the dining room, living room, kitchen,
etc., unless the return air duct can be installed with at
least two 90° bends (accomplished by joining two return
air ducts together).
SpacePak optionally supplies Direct Mount Filter Box
Models SPC-3B for ESP-2430V, SPC-4B for ESP-3642V
and SPC-5B for ESP-4860V units. A direct-mount filter
box may be installed directly to the unit (see Figure 2.4).
Cut the rough opening for the return air box 141/2" wide by
27" long for the ESP-2430V and 141/2" wide by 311/2" long
for the ESP-3642V and 141/2" wide by 361/2" long for the
ESP-4860V. These openings will accomodate the return
air box with sufficient frame lip to cover the opening (See
Figure 2.5).
Where joists are 16” on center, the return air box should
fit between successive joists. Where joists run in the
opposite direction, or to properly center the return, it may
be necessary to cut joists and install headers.
For wall return applications, cut the return air opening to
accommodate the return air box. Do not place the
opening on a straight path to the return air panel. Locate
the opening at a different height or at a right angle to the
return air panel as shown in Figure 2.3. Alternately, units
can be installed without the return air duct as long as the
return air is being freely pulled from the conditioned
space and filtered before the return air opening.
Check the opening for the proper fit of the return air box.
Do not install the return air box until the unit is fully
installed if the hole is required to get material or
equipment to the installation location.

8
FIGURE 2.5: RETURN AIR BOX FRAME DIMENSIONS
STEP 3: ATTACHING SUPPLY AIR
PLENUM ADAPTOR
Refer to Figure 2.6 and duct installation instructions
supplied with fan coil unit.
STEP 4: SETTING THE UNIT
Construct a platform for the fan coil unit, as shown in
Figure 2.7. The platform can be constructed of 2x4
(minimum), 2x6, 2x8, or 2x10 lumber. The lumber should
be selected based on the minimum required height to
achieve proper pitch of 1/4" per foot for condensate drain
line. Table 1 shows the approximate run of condensate
piping as a function of the framing lumber used to
construct the platform. The platform covering should be
plywood of a minimum thickness of 1/2".
If the platform is to be suspended from overhead, use
1/4" threaded rods. Otherwise secure the platform to the
joists or floor depending on the location selected for the
fan coil unit. Make sure the platform is level.
NOTICE: Allow space on sides for servicing.
Attach vibration isolation pads (supplied inside fan coil
unit) to platform top as shown in Figure 2.7.
Place the unit on the fully prepared platform.
Do not secure the unit to the platform. The weight of the
unit will hold it in position.
STEP 5: CONNECTING REFRIGERANT
LINES
Connect refrigerant lines from the outdoor condensing
unit to the fan coil unit in accordance with its manu-
facturer's sizing recommendations for the length of the
piping run. Proper line sizing is critical to the operation of
the system. Always use proper brazing procedures. A
trickle flow (2PSI) of dry nitrogen to avoid scale or
blockage in the piping system is recommended while
brazing. SpacePak also recommends installing a sight
glass on the liquid line outside of the unit as an aid for
accurately charging the system.
TABLE 1: CONDENSATE PIPING RUNS
LUMBER SIZE
MAXIMUM
HORIZONTAL
2 X 4
8'
2 X 6
16'
2 X 8
24'
2 X 10
32'
FIGURE 2.6: PLENUM ADAPTOR ASSEMBLY
A
14-5/16"
DWG0045
Measure return air box dimension “A”
to determine length of opening.
Height = 145/16"

NOTE: PIPE SECTIONS ARE FIELD SUPPLIED.
SEE NOTE
9
FIGURE 2.7: MOUNTING PLATFORMS FOR VERTICAL INSTALLATIONS
NOTICE: It is a requirement of the International
Mechanical Code (307.2.3) to install a secondary
drain or and auxiliary drain pan where damage to any
building components will occur as a result of over-
flow from the equipment drain pan or stoppage in the
condensate drain piping from a cooling or an evapo-
rator coil. Follow local code requirements.
Refer to Figure 2.2 for condensate drain location.
Components for the PVC condensate trap are provided in
a separate bag with fan coil unit (see Fig. 2.8) and should
be cemented together with PVC pipe cement.
Do not use substitute trap. Do not cut
off or alter trap components.
Screw male adapter (see Fig. 2.8) into unit condensate
line connection. Assemble and cement remaining com-
ponents together. Then cement assembly to male
adapter. The 45° elbow provides an offset from beneath
unit suction line for access to clean-out plug.
Run a condensate line from the trap to a suitable drain
that is in accordance with local codes. Make sure the line
is pitched 1⁄4" per foot.
STEP 6: INSTALLING THE CONDENSATE TRAP & LINE
FIGURE 2.8: CONDENSATE TRAP ASSEMBLY
NOTICE: Never connect condensate line to a closed
drain system.

Turn off electrical power supply
before servicing. Contact with live electric compo-
nents can cause shock or death.
All electrical and control wiring must be installed in
accordance with the codes listed in Section 1 of this
manual. Wiring diagram is provided in Figure 2.9. A
separate 208-230/1/60 power supply is recommended for
the unit. Use standard 15-amp fuse and 14-gauge wire
from power supply to unit.
Connect power supply to Terminals L1 and L2 on the high
voltage terminal block. Connect a ground wire to the
equipment ground terminal located next to the high volt-
age terminal block.
10
STEP 7: WIRING THE UNIT
The low voltage transformer in the unit has a 208 volt tap
in the primary winding (color coded RED). If unit is to be
operated with 208 volt electrical service, remove the 230
volt ORANGE lead from the L2 terminal and connect the
208 volt RED lead to the L2 terminal. Be sure to insulate
the end of the unused ORANGE lead.
Locate the room thermostat on a wall near the return air
box, between 40" to 48" from the floor. Connect the low-
voltage thermostat wiring from the room thermostat to the
low voltage control block in the unit.
Connect low voltage from fan coil unit to condensing unit
as shown in Figure 2.9.

11
FIGURE 2.9: MODEL ESP-V WIRING SCHEMATIC

STEP 8: INSTALLING AIR DISTRIBUTION COMPONENTS
All plenum duct and supply tubing runs as well as room
terminator locations must be in accordance with air
distribution system requirements listed in Section 1 of this
manual. Use a tape that meets UL181 requirements on
all joints.
Plenum Duct Installation
All tees, elbows and branch runs must be a minimum of
24" from the fan coil unit or any other tee, elbow or branch
run. Keep all tees and elbows to a minimum to keep
system pressure drop on larger layouts to a minimum.
NOTICE: Refer to duct installation instructions sup-
plied with fan coil unit or follow manufacturers
instructions supplied with other duct system types.
Room Terminator & Sound Attenuating
Tubing Installation
Room terminators and pre-assembled sound attenuating
tubes are provided in the Installation Kits.
NOTICE: Do not install terminators in a wall in
which a sharp bend in the sound attenuating tube
is required (see Figure 2.13). The result would be
unacceptable noise
..
OPTION: Using a SpacePak Kwik Connect Wall Elbow
(Model Number: AC-KCWE) addresses this condition
(see Figur 2.14).
In marking location for room terminator (see Figure 2.15),
the center of the terminator should be approximately 5"
from the wall or, when installed in the corner of a room 5"
from both walls.
After marking location, drill a 1⁄8" diameter hole for outlet.
Verify there is at least 2" for tubing assembly clearance all
around this hole by visual inspection or inserting a bent
piece of wire to feel for obstructions. Adjust direction of
hole as needed, to gain this 2" clearance. After all
clearances have been checked, take a 4" diameter rotary-
type hole saw and cut a hole, using the 1⁄8" diameter hole
as a pilot.
Assemble spring clips to terminator plate with screws
provided in installation kit. Tighten clips until they are
close to the thickness of the material they are being
mounted to.
Assemble the room terminator to the sound attenuating
tubing by simply fitting the two pieces together and
twisting until tight (see Figure 2.16). If the terminator is to
be used in a floor location, then field fabricate a small
screen (11⁄2" square; 1⁄4x 1⁄420-gauge galvanized wire
screen) and place screen over opening on the back of the
terminator prior to twisting on the kwik-connect (on the
sound attenuating tube).
12
SOUND
ATTENUATING
TUBING
THIS RADIUS
TOO SHORT
STUD SPACE
TERMINATOR
DRY WALL
OR PLASTER
4" DIA.
5"
5"
FIGURE 2.15: TERMINATOR MEASUREMENTS
FIGURE 2.13: INCORRECT TUBING INSTALLATION
IN
IN
SULA
ULA
TION 3/8
3/8
NOMINAL
MINAL
SHEET
SHEET
ROCK
ROCK
SOUND
SOUND
ATTENUATOR
ATTENUATOR
3.500
500
0.625
625
3/16
3/16
GA
GA
P
FOR
FOR
APP
APP
LICATIONS
ICATIONS
WITH
ITH
THICKER
THICKER
WAL
WAL
LBOARD
BOARD
,
RE
RE
MOVE MATERIAL FROM
OVE MATERIAL FROM
THIS A
THIS A
REA TO ALL
EA TO ALL
OW FOR
W FOR
PROPER
PROPER
FIT.
T.
SPL-0050-A
FIGURE 2.14: INSTALLATION WITH
KWIK CONNECT WALL ELBOW

NOTICE: Do not shorten sound attenuating tube
length. The result would be unacceptable noise.
Push the free end of the sound attenuating tube through
the 4" hole until the two toggle springs on the room
terminator snap into place.
Center the two spring clips on a line parallel to the direc-
tion of the tubing routing from the room terminator (see
Figure 2.16). This is important since the weight of the
tubing will have a tendency to cause a part of the termi-
nator to pull away from the ceiling if the clips do not run
parallel to the tubing run.
Then tighten the screws (attached to the terminator) until
the terminator is snug against the ceiling or floor. Do not
overtighten. For installations with floors or ceilings
which are thicker than normal, field supplied longer
toggle screws or special mounting plates may be
required.
13
4" MINIMUM RADIUS
FIGURE 2.17: MINIMUM TUBING BEND
TUBING ROUTING
FIGURE 2.16: POSITIONING ROOM TERMINATOR
Supply Tubing Installation
Kwik-connects and balancing orifices are provided in the
Installation Kits. Plenum take-offs, gaskets and fasteners
are supplied in the separate plenum take-off kit.
Avoid sharp bends in the supply tubing (as well as the
sound attenuating tubing). The minimum radius bend is
4" (see Figure 2.17); however, wherever possible, hold to
a larger radius.
TWIST
FIGURE 2.18: KWIK-CONNECT INSTALLATION
At the plenum, all supply tubing connections must be a
minimum of 18" from any plenum tee, plenum elbow or
the fan coil unit.
Individual supply tubing runs must be a minimum of
6-feet, even if the distance between the sound attenuat-
ing tubing and plenum is less than 6 feet.
Supply tubing comes in 100-foot sections (R8 tubing
comes in 50-foot sections and R6 tubing comes in 75-
foot sections) and may be cut to length with a knife or fine
tooth hacksaw.
For each supply tubing run, estimate and cut the length
of tubing that will be needed between the plenum and
sound attenuating tube. At the open end of the supply
tubing a kwik-connect will be installed (see Figure 2.18).
First, push back the cover and the insulation exposing
approximately 4" of the inner core. Fold in any tails or
frays that may be present after cutting the supply tubing.
Second, hand compress the corrugations until they are
densely compacted 11⁄2" to 2" from the open end of the
supply tube. Third, thread kwik-connect into the inner
core until snug. Fourth, pull the insulation and cover for-
ward and tuck it into the deep groove on the back side of
the kwik-connect. Fifth, wrap the connection securely
with UL181 approved tape.
When finished, simply twist together (see Figure 2.19)
the kwik-connect on the sound attenuating tube, and
wrap the connection securely with tape.
After attaching the supply tubing to the sound attenuating
tube, bring the open end of the tube to the plenum.
To cut a hole in the plenum, refer to duct installation
instructions supplied with fan coil unit. Sheet metal duct
requires a 21⁄16" hole.

14
PLENUM
FASTENER
GASKET
PLENUM TAKE-OFF
GASKET
PLENUM TAKE-OFF
PLENUM
FASTENER
1. HAND INSERT FASTENER INTO PLENUM TAKE-OFF 2. WITH PLIERS, SNAP FASTENER INTO PLACE.
MAKE SURE IT IS FULLY SEATED
FIGURE 2.22: PLENUM TAKE-OFF FASTENER INSTALLATION
PLENUM
GASKET
FIGURE 2.21: TAKE-OFF INSTALLATION
FIGURE 2.23: ORIFICE INSTALLATION
Remove the hole cut-out from the plenum. Make sure
there is no “flap” left inside plenum that could block hole
during operation.
Place the plenum take-off gasket on the back side of the
plenum take-off and insert the assembly into the hole in
the plenum (see Figure 2.21).
NOTICE: Gasket must be installed to seal plenum
take-off to prevent air leakage.
Orient the plenum take-off to match the curvature of the
plenum duct. Hand insert the four plenum take off
fasteners one at a time such that each clip reaches the
interior of the duct. Using the SpacePak pliers, snap the
fasteners into place until they lock in place (see Figure
2.22).
NOTICE: All four fasteners must be installed to
assure an air tight fitting between plenum take-off
and plenum.
In accordance with your calculations as to requirements
for balancing orifices, mount the orifice in the outlet of the
plenum take-off (see Figure 2.23), prior to attaching the
supply tubing.
Next, install a kwik-connect in the open end of the supply
tubing, using the same procedures as before, and twist
together kwik-connects on supply tubing and plenum
take-off. Wrap connection securely with tape.
FIGURE 2.19: CONNECTING TUBING

15
Return Air Box & Duct Installation
Remove the return air grill from the return air box and
remove the air filter from the return air grill.
Insert the return box from below for ceiling installation (or
from the front for wall installations) and fasten with four
screws through holes provided on the long side of the
box. (see Figure 2.24).
Remove the grill and the filter from the grill frame. Insert
the frame into the box and mount in place with the screws
provided through a hole at each corner of the frame.
Finally, place the air filter into the frame and replace the
grill. Turn the latches a quarter turn to lock the grille in
place. Slide a clamp band (provided with return air box)
over one end of the return air duct. Place that end over
the elliptical flange on the fan coil unit (see Figure 2.25).
Move the clamp over the flange and tighten so the clamp
holds the return air duct securely to the flange.
Follow the same procedures to attach the return air duct
to the return air box (see Figure 2.25).
FIGURE 2.25: TYPICAL CLOSET/UTILITY ROOM
INSTALLATION
ROOM
TERMINATOR
WINTER
SUPPLY
SHUT-OFF
FIGURE 2.27: WINTER SUPPLY SHUT-OFF
FIGURE 2.24: RETURN AIR BOX INSTALLATION
Direct Mount Filter Box & Ductless Returns
Center filter box over the eliptical flange of fan coil unit
(see Figure 2.26). Mark the (4) hole locations on fan coil
unit and drill holes using 5/32" bit. Mount filter box to unit
using screws provided and insert air filter.
Winter Supply Shut-Off Installation
Simply insert winter supply shut-offs into the room
terminator openings (see Figure 2.27). Wrap the return air
filter in a plastic bag and reinstall it to block the return air
opening. Winter supply shut-offs prevent moisture from
collecting in ductwork during winter months. Be sure to
remove the plastic bag and all winter supply shut-offs
before operating the system
FIGURE 2.26: FILTER BOX INSTALLATION
AIR OUT
AIRIN

SECTION 3: START-UP & OPERATION
SEQUENCE OF OPERATION
The fan coil unit is equipped with a protective device called
an anti-frost control which will automatically stop the
outdoor unit (while the indoor unit continues to run) if ice
accumulates on the indoor unit evaporator coil causing
abnormal operating conditions.When the accumulated ice
has melted, the anti-frost control will restart the outdoor
unit.
When power is turned on and thermostat fan switch is
set to ON and the cooling indicator is set to OFF, the
indoor fan motor is energized through the normally open
contact FR-1 of the FR fan relay in about 30 seconds.The
outdoor unit is off.
When power is turned on and thermostat fan switch is set
to ON or AUTO and the cooling indicator to COOL the
indoor and outdoor units will start through the normally
open contacts FR-1 and FR-2 of the FR fan relay.
AUTO position on the thermostat will stop and start the
system when the temperature setting is satisfied. The ON
position on the thermostat will stop the outdoor unit only
when the temperature setting is satisfied and the indoor
unit will continue to run, recirculating indoor air.
The fan coil unit is equipped with a primary float switch,
and the condensing unit will automatically shut down if the
drain pan is full of water (condensate) and not draining.
The fan coil unit will continue to operate. When the water
level in the drain pan drops, the system will continue
normal operation.
PRIOR TO START-UP
1. Check all electrical connections for tightness.
2. Check air filter has been installed in return air box or
filter box.
3. Remove all winter supply shut-offs and store them in a
safe place.
SYSTEM START-UP & ADJUSTMENTS
1. Place thermostat fan switch in ON position and cooling
indicator in OFF position. In about 30 seconds, indoor unit
blower will start.
2. Check blower operation for excess noise or vibration.
3. Check entire distribution system for leakage and apply
additional tape where necessary.
4. Check that system static pressure is within acceptable
limits (minimum 1.2" W.C. - maximum 1.5" W.C.). Static
readings must be taken in the plenum a minimum of 18"
(in both plenums for ESP-4860V) from the fan coil unit,
plenum tees or elbows but before any supply run.
a. If greater than 1.5" W.C. add additional supply runs.
b. If less than 1.2" W.C. check the return air filter is
clean and return duct is not collapsed or kinked.
c. Check supply air plenum for leaks.
d. If more supply runs than recommended are used,
check that balancing orifices are in place.
5. Check that blower motor amp draw compares with fan
coil unit rating plate. Amp draw shown on plate is the FLA
of motor (not the actual running amps) and will vary with
the pressure and voltage.
6. Place the thermostat cooling indicator in COOL
position, which will start the outdoor unit. Let the system
run at least 30 minutes to stabilize operating conditions.
7. For outdoor unit start-up, follow manufacturer’s
instructions.
8 Check that temperature drop across evaporator coil in
the indoor unit is between 20°F to 28°F.
NOTICE: Do not introduce refrigerant liquid to system
through suction port. Liquid in the suction line may
damage the compressor.
NOTICE: Before adding refrigerant to system verify
Item #4 in “System Start-up & Adjustment” section
has been performed.
9. Verify that system refrigerant is correct by measuring
subcooling at liquid service port. Subcooling should be
10°F to 13°F.
10. Check the super heat leaving the evaporator coil
against the corresponding suction pressure from schrader
fitting at the fan coil unit. Super heat value should be
between 9° and 12°F.
11. If a sight glass has been installed on the liquid line at
the air handler check for the presence of flashing. If flash-
ing is occuring, check and adjust subcooling by adding
refrigerant.
16

17
CHARGING COOLING ONLY SYSTEMS
After start-up, allow the system to operate for approxi-
mately 30 minutes in order to establish stable operating
conditions. Check that the temperature drop across the
evaporator coil is 20°F to 30°F. Do not attempt to adjust
the charge at ambient temperatures below 65°F.
1. Check refrigerant charge by measuring liquid subcool-
ing. Subcooling should be approximately 10°F to 13°F. If
a sight glass has been installed on the liquid line at the
fan coil unit check for the presence of flashing.
2. If the subcooling is below 10°F, add refrigerant gas to
the suction line service port. Watch pressure gauge and
thermometer for correct subcooling. It should be approxi-
mately 10°F to 13°F.
3. If subcooling is too high, slowly bleed refrigerant from
suction line service port into an appropriate refrigerant
recovery device. Watch prssure gauge and thermometer
for correct subcooling (10°F to 13°F).
Releasing refrigerant gas into the
atmosphere is a criminal offense.
FACTORS AFFECTING THE BALANCE OF
THE SYSTEM
A. Room Terminators (Outlets): Based on the equipment
selected, determine the recommended number of
fully open outlets from Figure 3.1.
FIGURE 3.1
1. The minimum or recommended number of outlets
means fully open outlets. Any outlet having an orifice
would be only a percentage of an outlet.
2. For systems with average supply tubing lengths of 15
feet or less, use column A. For systems with supply tubing
lengths greater than 15 feet, use column B.
NOTICE: The number of outlets and average length of
the supply tubing has a significant effect on the over-
all system performance. It is highly recommended that
the adjustment factors outlined in the SpacePak
Application Manual are accounted for prior to any
installation.
B. Orifice Combinations: Should orifices be required to
balance the system (installed at plenum take-off),
refer to the combinations listed in Figure 3.2
FIGURE 3.2
*For a room with more than two (2) terminals, combinations of
the above may be used to achieve the desired fractional number.
C. Supply Tubing Length: An outlet with a supply
tubing length of 15 feet is considered one, fully
opened outlet. For other lengths refer to Figure 3.3 for
adjustment factors.
FIGURE 3.3.
NOMINAL
TONNAGE
2
2-1/2
3
3-1/2
4
5
MODEL
ESP-2430V
ESP-2430V
ESP-3642V
ESP-3642V
ESP-4860V
ESP-4860V
A
12
15
18
21
26
30
MINIMUM RECOMMENDED
NUMBER OF FULLY OPEN OUTLETS
2" SUPPLY TUBING LENGTH ADJUSTMENT FACTOR CHART
RUN 6' 8' 10' 12' 15' 20' 25' 30'
FACTOR .85 .88 .90 .94 1.0 1.1 1.25 1.50
B
14
18
21
25
28
35
DESIRED NUMBER
OF TERMINALS*
.5
.65
.85
1.00
1.15
1.30
1.50
1.65
1.70
1.80
1.85
1.95
2.00
TERMINAL - ORIFICE
COMBINATION
(1) .5
(1) .35
(1) .15
(1)
(1) .5 + (1) .35
(2) .35
(1) .35 + (1) .15 or (1) + (1) .5 or (3) .5
(1) + (1) .35 or (2) .5 + (1) .35
(2) .15
(2) .35 + (1) .5
(1) + (1) .15
(3) .35
(2)

18
SECTION 4: MAINTENANCE
The SpacePak system has been designed to provide
years of trouble-free performance in normal installations.
Examination by the homeowner at the beginning of each
cooling season, and in mid-season should assure
continued, good performance. In addition, the system
should be examined by a qualified service professional at
least once every year.
BEFORE EACH COOLING SEASON
1. Check and clean air filter. The air filter is permanent
type. Remove and clean thoroughly with soap solution
and water.
Turn off electrical power supply
before servicing. Contact with live electric com-
ponents can cause shock or death.
2. Check fan coil unit. Turn off unit power disconnect
switch and remove service access panels.
a. Inspect evaporator coil and blower wheel for build-
up of dust and dirt. Clean with solvent and/ or water
as necessary.
b. Replace service access panels and turn on unit
power disconnect switch.
3. Check that unit condensate drain is clear and free
running, and plug is in cleanout.
4. For outdoor condensing unit, follow manufacturer’s
maintenance instructions.
5. Follow “System Start-Up & Adjustments” procedures in
Section 3 of this manual.
IF SYSTEM FAILS TO OPERATE
1. Check that thermostat switch is set for proper mode of
operation and is set below room temperature.
2. Check that outdoor unit is operating.
a. Confirm that compressor and fan are operating
properly
b. Confirm voltages to outdoor unit
IF FAN AND COMPRESSOR AT OUTDOOR
UNIT ARE NOT RUNNING
1. Check for tripped circuit breaker or blown fuse at either
the main fuse box or at unit disconnect box on or near
the condensing unit. Replace blown fuse with same size
and type.
2. Review Troubleshooting Guide beginning on page 19
of this manual.

TROUBLESHOOTING GUIDE
POSSIBLE CAUSE VERIFICATION SOLUTION
Low Suction Pressure Check blower motor as described on If defective, replace motor.
page 23 in this manual.
Check that filter in return air box is Clean air filter.
clean.
Check system refrigerant charge. Charge to proper subcooling accord-
ing to manufacturer’s instructions.
Check for dirty evaporator coil. Clean evaporator coil.
High Suction Pressure Check for air bubbles in system Charge to proper subcooling accord-
refrigerant. i
ng to condensing unit manufactur-
er’s instructions. Install sight glass
near indoor unit and monitor.
Check calculated heat gain to be Take necessary action.
sure that equipment is sized properly.
Check for obstructions near Remove obstructions.
condensing unit which could cause
recirculation of air.
Low Head Pressure Check system refrigerant charge. Charge to proper subcooling
according to condensing unit
manufacturer’s instructions.
Check calculated heat gain to be sure Take necessary action.
that equipment is sized properly.
High Head Pressure Check condenser fan motor accord- If defective, replace fan motor.
ing to condensing unit manufacturer’s
instructions.
Check for dirty condensing unit coil. Clean condensing unit coil.
Check system refrigerant charge. Charge to proper subcooling
accordi
ng to condensing unit
manufacturer’s instructions.
Check for dirty evaporator coil. Clean evaporator coil.
Check for obstructions near Remove obstructions.
condensing unit which could cause
recirculation of air.
Check for restricted liquid lines. Remove restrictions and kinks from
lines.
Distribution System Air Leaks Check all joints in air distribution Make sure all joints are air tight.
system. Verify static pressure as described
on page 23 in this manual.
CONDITION: ESP-V & CONDENSING UNITS RUN, BUT COOLING INSUFFICIENT
19

20
POSSIBLE CAUSE VERIFICATION SOLUTION
Thermostat Not Level Check level of thermostat If necessary, level thermostat.
Defective Thermostat With volt meter, check resistance of If resistance, thermostat is O.K.
thermostat contacts. If no resistance, replace thermostat.
Loose Low Voltage Wiring Check all wiring connections for Tighten all loose connections.
tightness.
Defective Blower Relay Check relay as described on page 23 If defective, replace relay.
in this manual.
Defective Low Voltage Transformer Check transformer as described on If defective, replace transformer.
page 23 in this manual.
Inadequate Electrical Service Check electrical service against Replace electrical service with
minimum requirements. adequately sized service.
CONDITION: ESP-V UNIT & CONDENSING UNIT WILL NOT START
POSSIBLE CAUSE VERIFICATION SOLUTION
Shorted Or Broken Wiring Check wiring. If necessary, repair or replace wiring.
Loose Low or High Voltage Wiring Check all wiring connections for Tighten all loose connections.
tightness.
Defective Blower Motor Check motor as described on page 23 If defective, replace motor.
in this manual.
CONDITION: ESP-V UNIT WILL NOT START, BUT CONDENSING UNIT RUNS
POSSIBLE CAUSE VERIFICATION SOLUTION
Defective Thermostat With volt meter, check resistance of If resistance, thermostat is O.K.
thermostat contacts. If no resistance, replace thermostat.
Loose Low Or High Voltage Wiring Check all wiring connections for Tighten all loose connections.
tightness.
Float Switch And Anti-Frost Thermostat fan ON. With volt meter, If no voltage, fan relay is defective.
Switch (Switches are wired in series) check for 24v across terminal G on Replace it.
the fan relay and terminal C on low If read 24v, relay is O.K.
voltage terminal strip.
With volt meter, check for 24v If no voltage, check coil for ice
at terminals YT and YC on low and drain pan for excessive water.
voltage terminal block. If ice check air filter, return air duct
& blower motor for air flow. If
excessive water check and clean
condensate drain lines.
If no ice on coil and water level in
drain pan is normal, check each
switch for continuity. If switch has no
continuity, replace it.
If 24v, switches are O.K.
Shorted Or Broken Wiring Check wiring. If necessary, repair or replace wiring.
Condensing Unit Check according to manufacturer’s Repair or replace as directed by
instructions. manufacturer.
CONDITION: ESP-V UNIT RUNS, BUT CONDENSING UNIT WILL NOT START
This manual suits for next models
1
Table of contents
Other Space Pak Air Conditioner manuals

Space Pak
Space Pak ESP-F Instruction manual

Space Pak
Space Pak ESP-J Series Instruction manual

Space Pak
Space Pak ECOELEGANT SERIES Setup guide

Space Pak
Space Pak 2430GH4C Use and care manual

Space Pak
Space Pak WCSPJ Series Instruction manual

Space Pak
Space Pak ESP-G SYSTEM Instruction manual

Space Pak
Space Pak WCSPJ Series Instruction manual
Popular Air Conditioner manuals by other brands
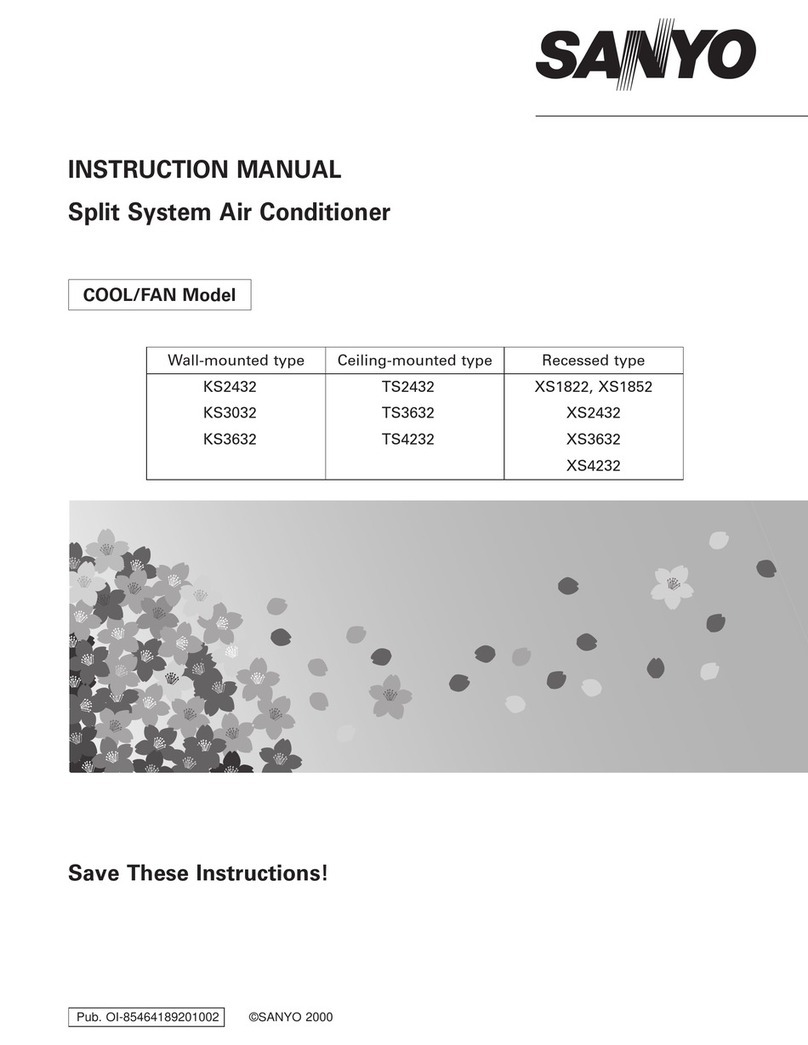
Sanyo
Sanyo KS2432 instruction manual
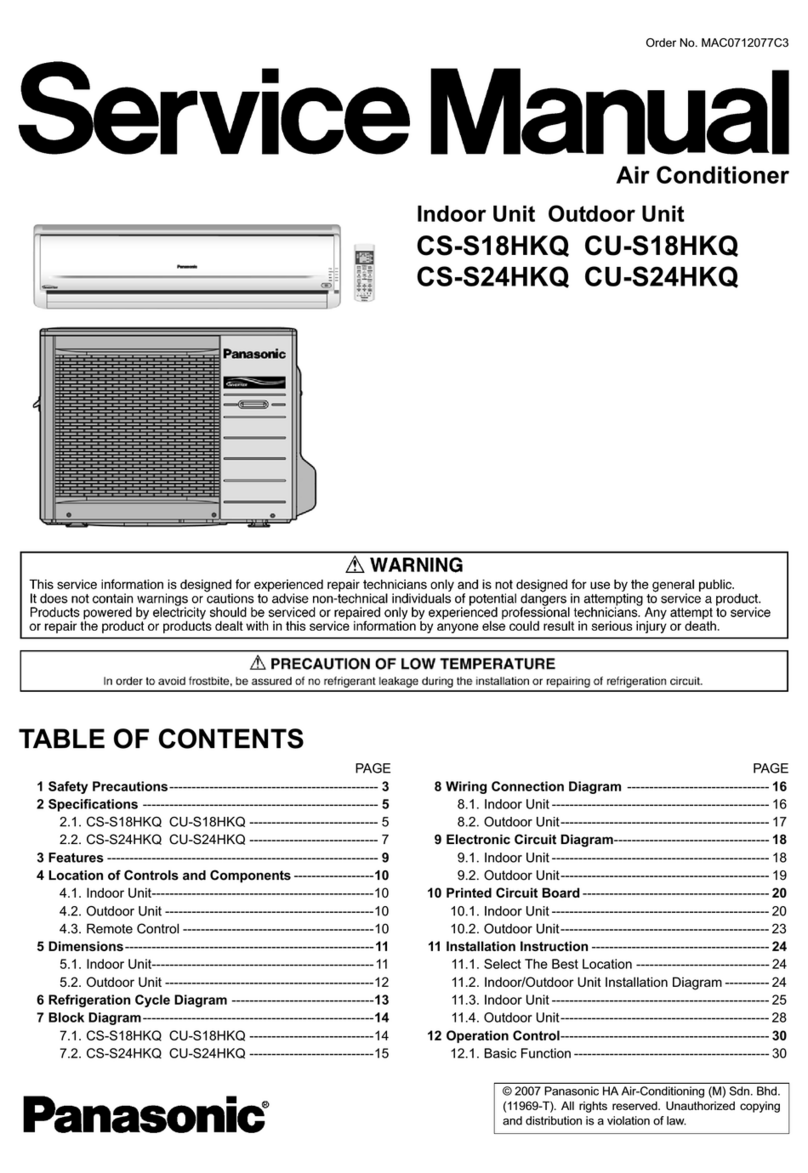
Panasonic
Panasonic CS-S18HKQ Service manual
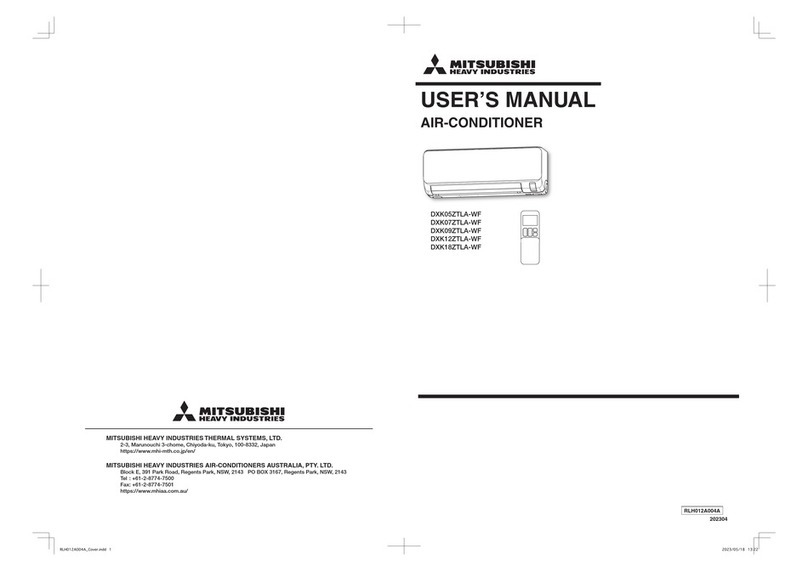
Mitsubishi Heavy Industries
Mitsubishi Heavy Industries DXK05ZTLA-WF user manual
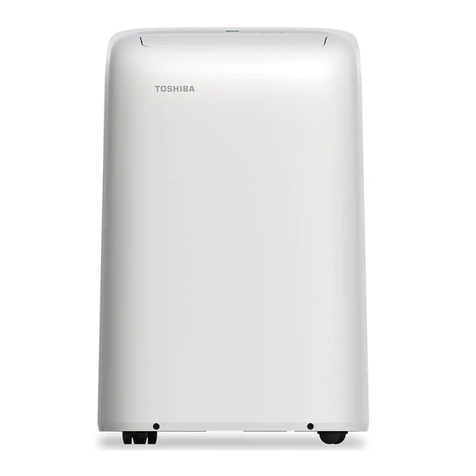
Toshiba
Toshiba RAC-PD0811CRU user manual

Mitsubishi Electric
Mitsubishi Electric PUZ-ZM200YKA2-ET Service manual
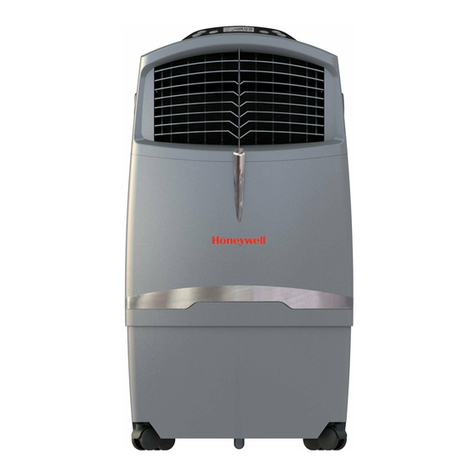
Honeywell
Honeywell CL30XC owner's manual
