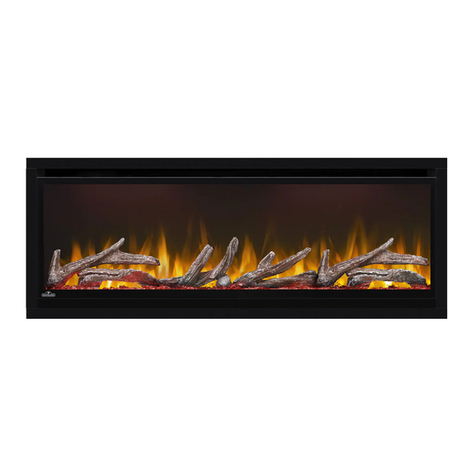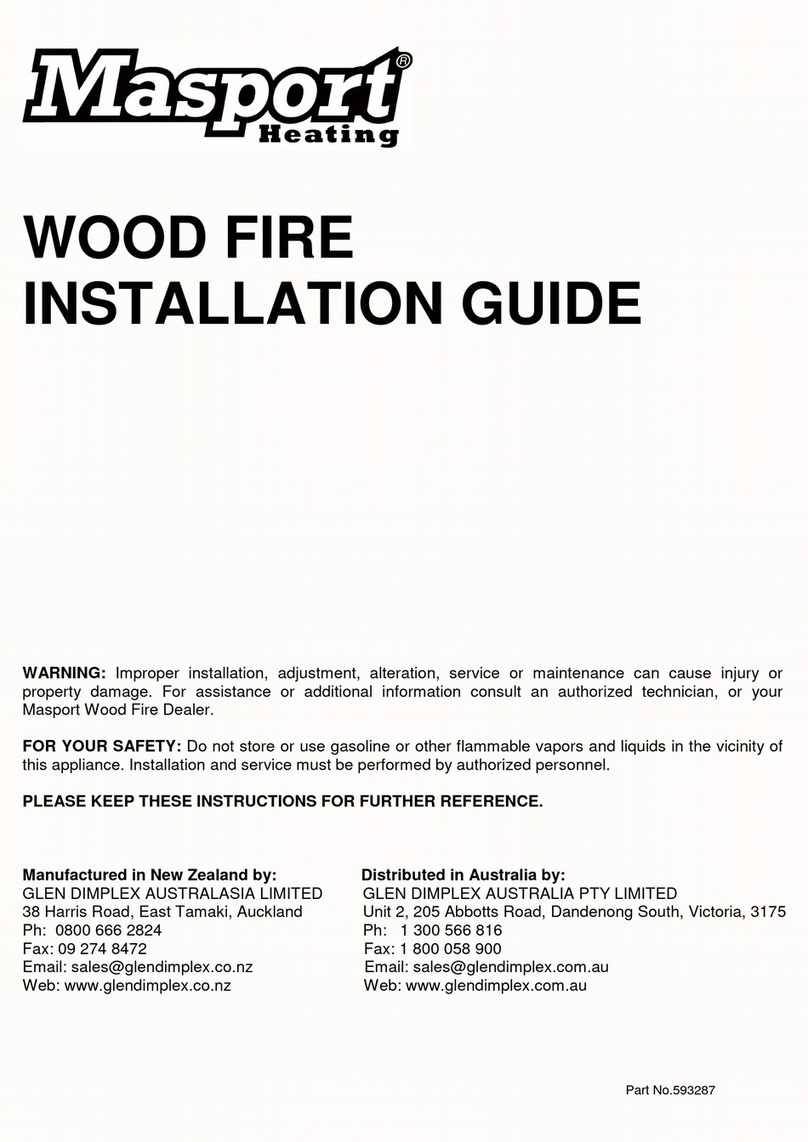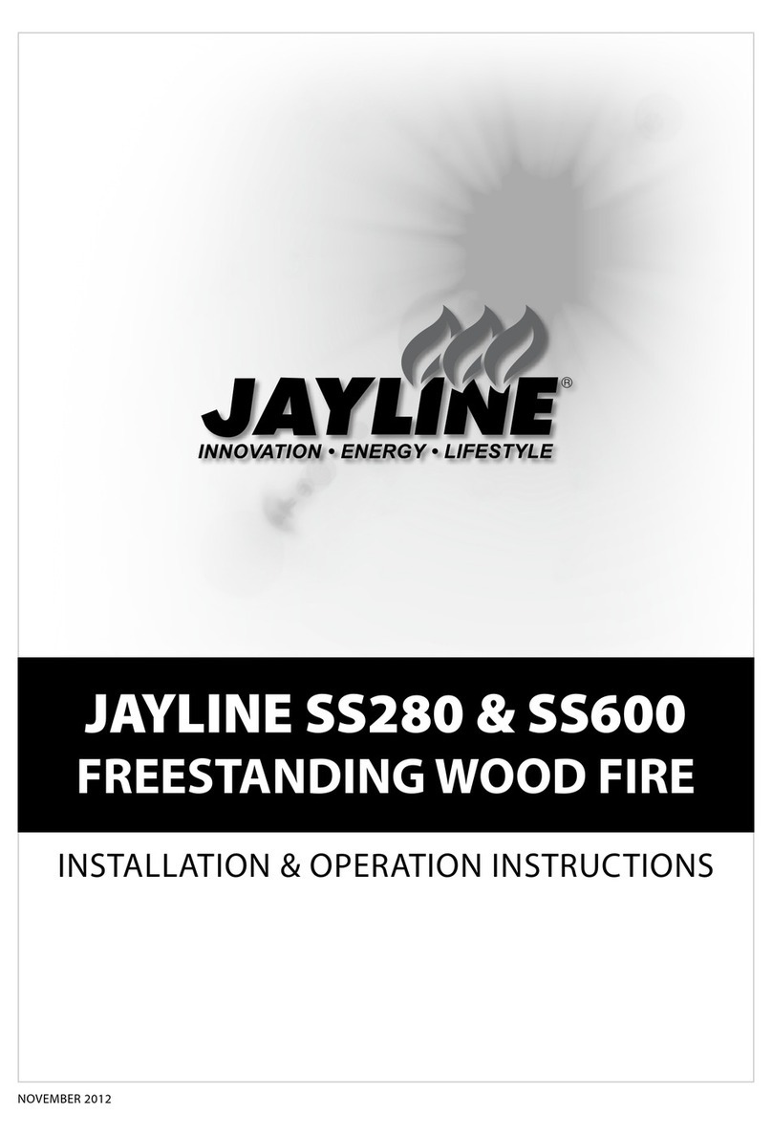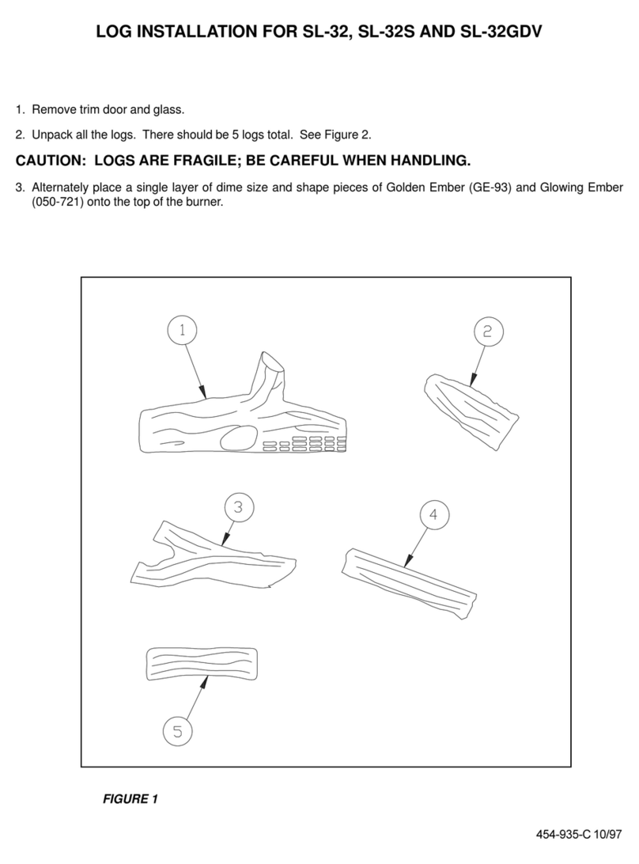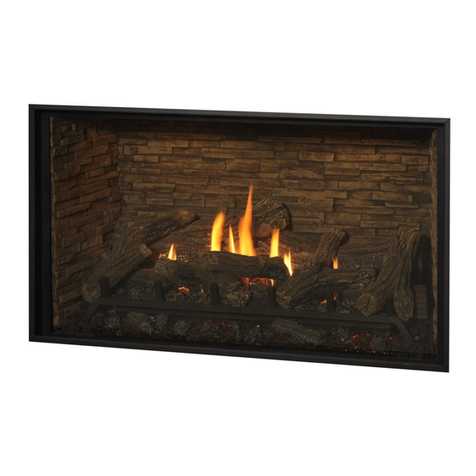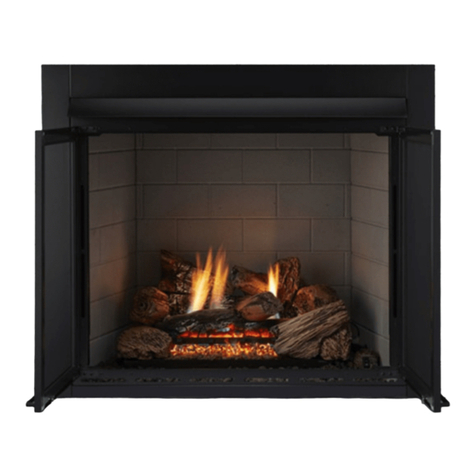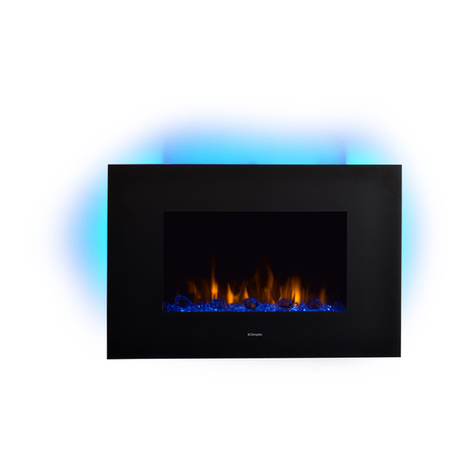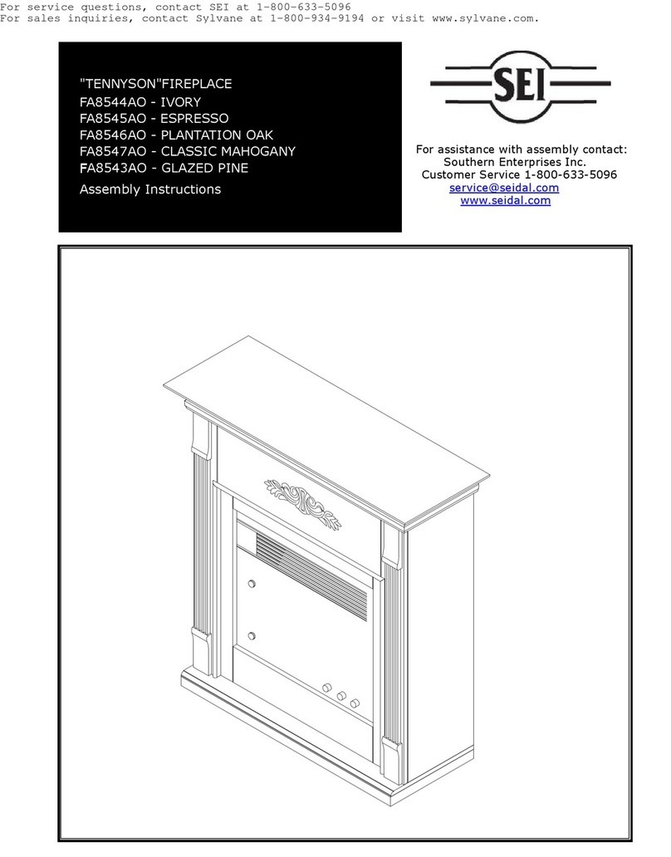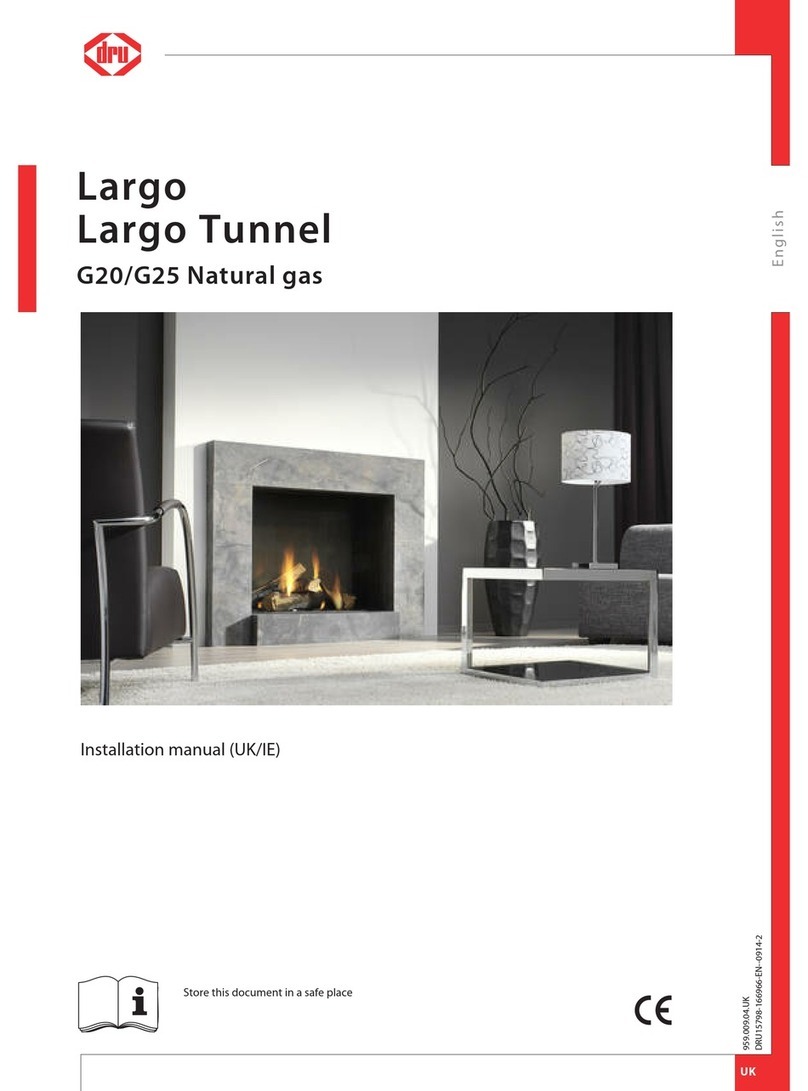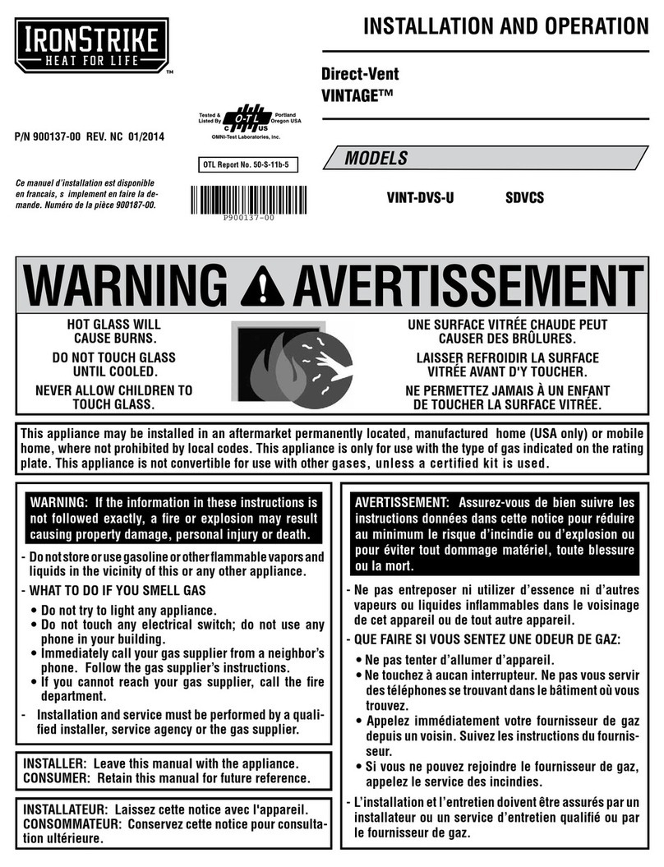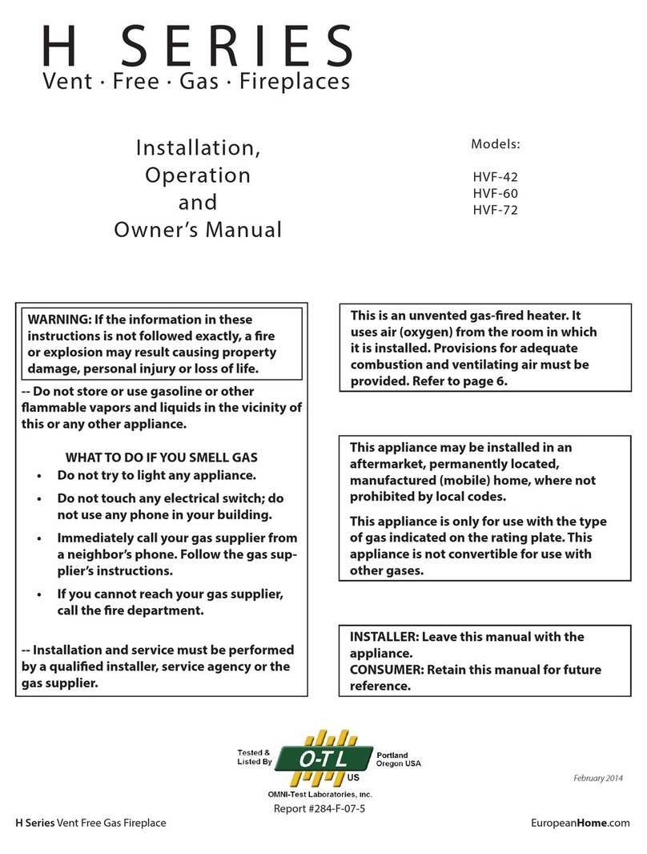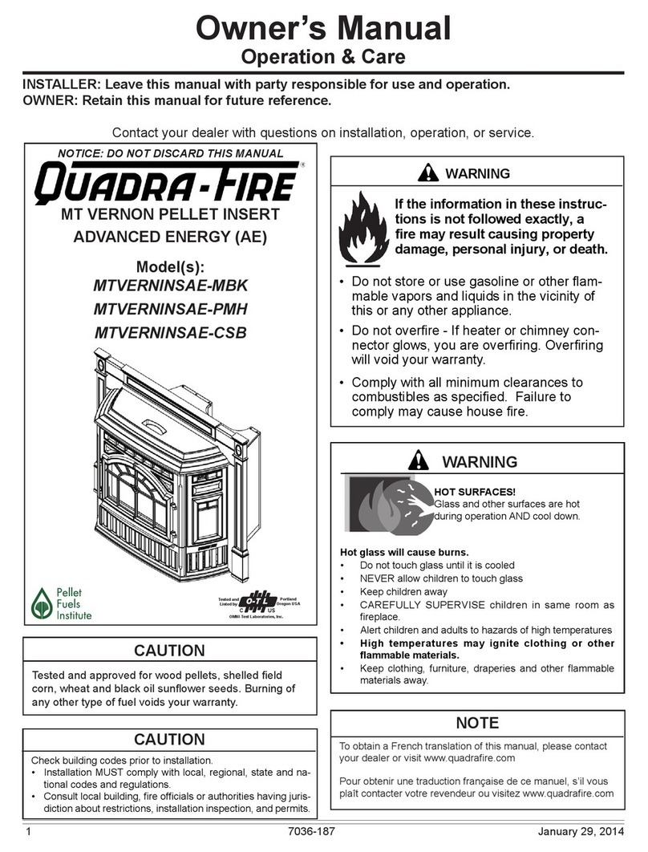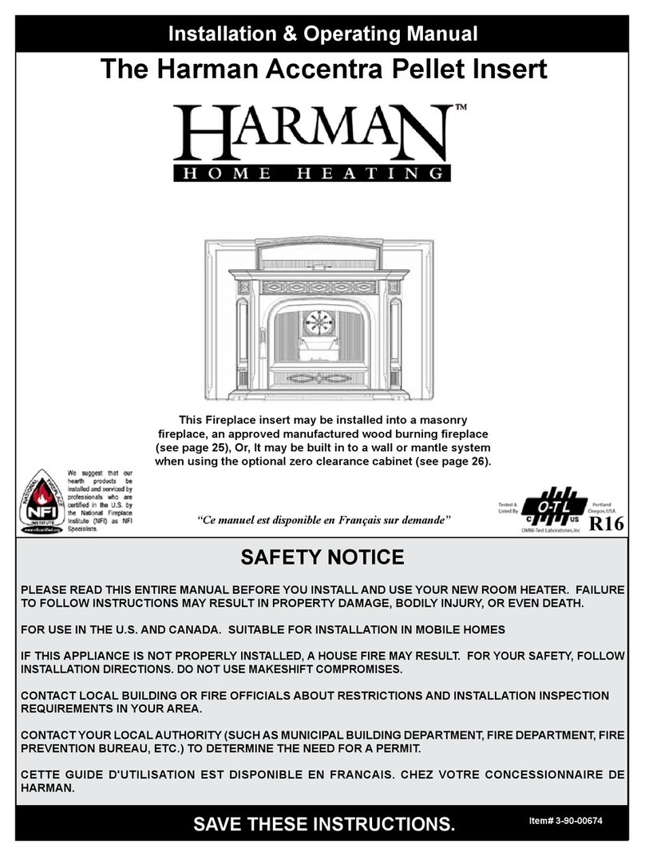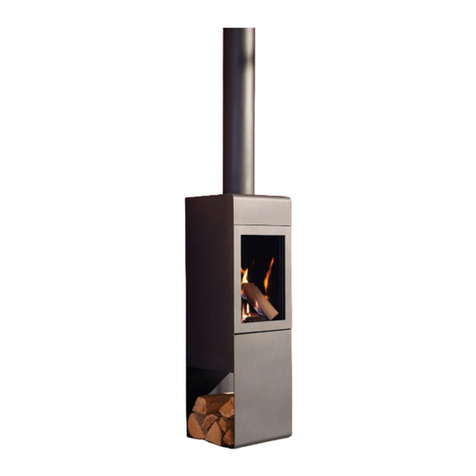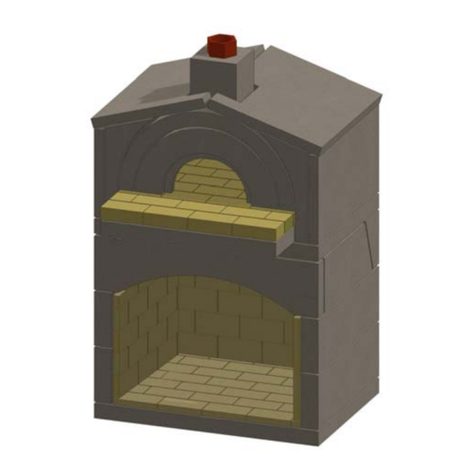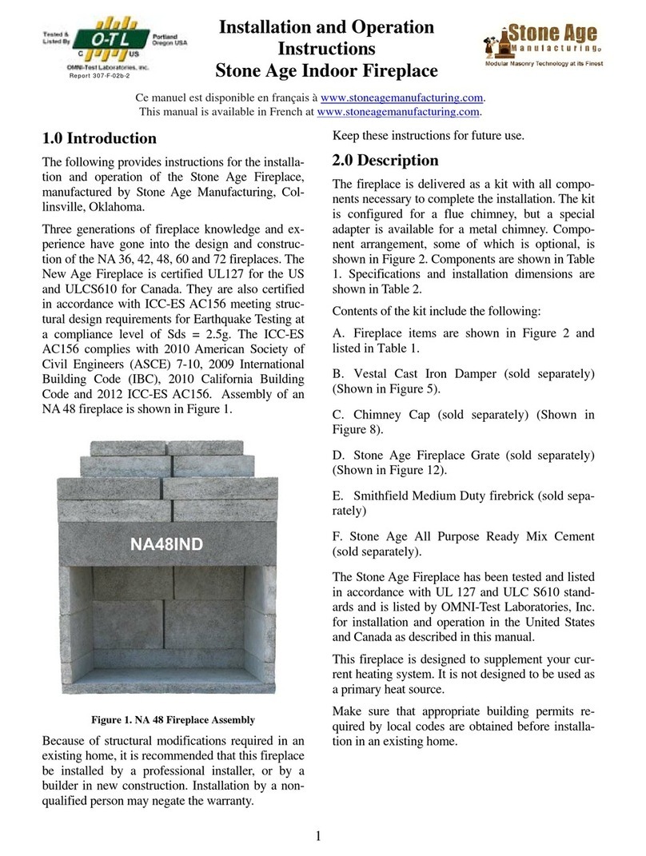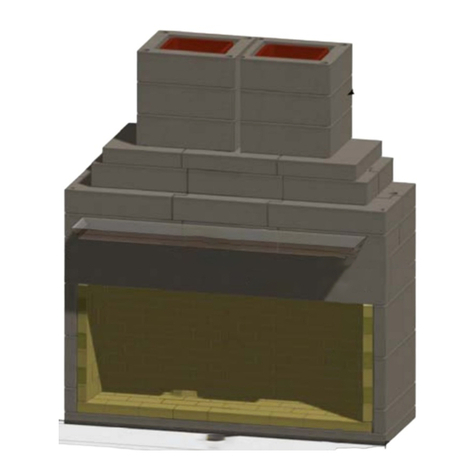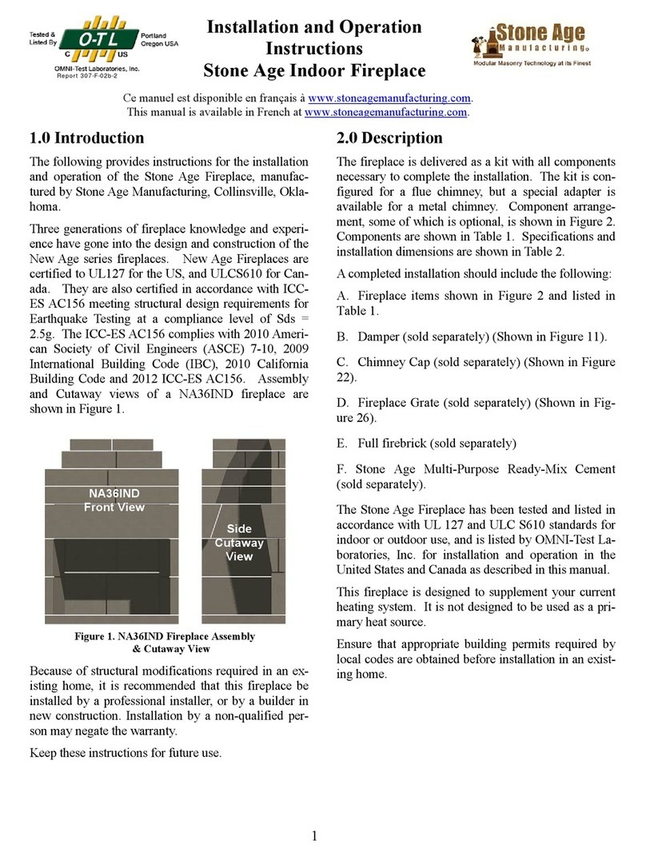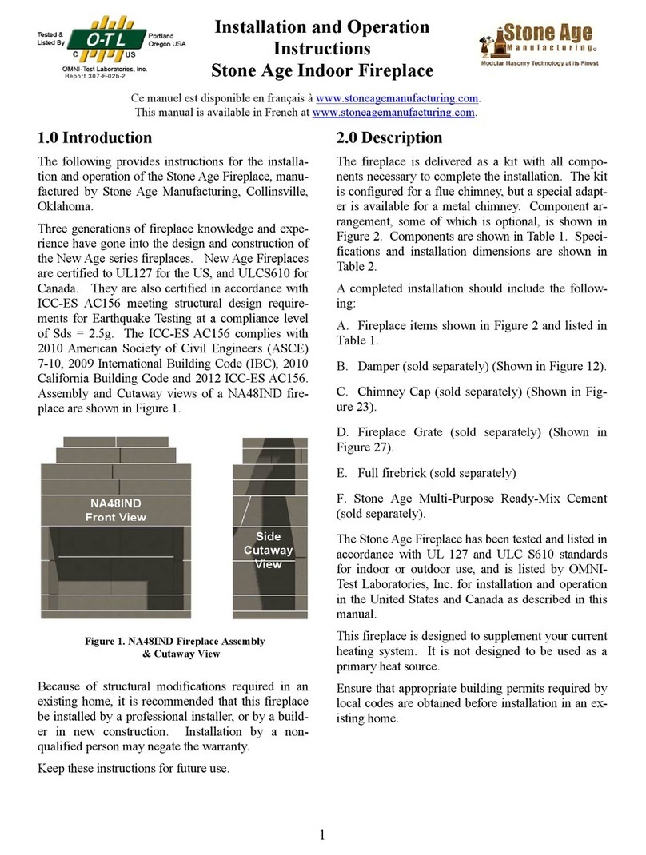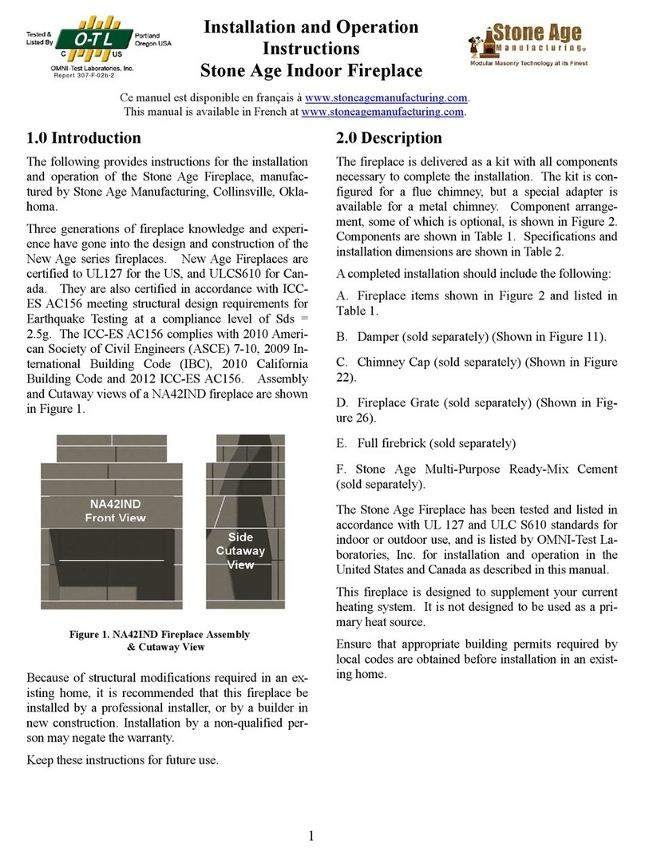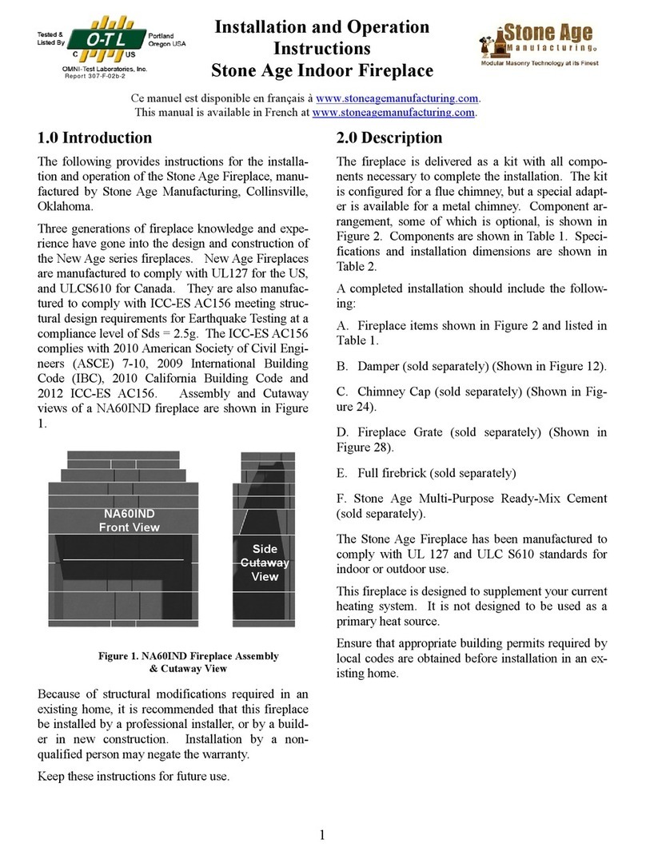
Once the kit is assembled, finish application may begin. Any masonry-compatible finish, such as stucco, tile, brick, man-made stone, pavers or
natural stone, may be used with all Stone Age products, and may be applied directly to the outside of the units. Customization is very simple, as
standard concrete block may be directly applied around any unit to create a different shape or profile, before application of the finish material.
Step 7
Install rear throat piece
Step 8
Add front throat piece
Step 9
Install chimney
Step 1
Build base from block
(optional)
Step 2
Install baseplate
Step 3
Add 1st sidewalls
Step 4
Add 2nd level of walls
Step 5
Install backplate
Stone Age recommends using our Multi-Purpose
Ready-Mix for the assembly of all Stone Age products.
Minimum
Requirements
for Footing
24” 36” 48”
Thinner Finishes-
Fabricated Stone,
Stucco, Stain or Tile
A
B
C
4” - 6”
Varies
40”
6” - 8”
By
52”
8” - 10”
Project
64”
Thicker Finishes-
Full Veneer Natural
Stone or Brick
A
B
C
8” - 12”
Varies
46”
12” - 18”
By
58”
18” - 24”
Project
70”
Patio Series
Fireplaces
Steps for Construction:
Installation of the Stone Age Contractor Series fireplace is very simple.
Project and site preparation should include pouring a reinforced concrete
footing for the unit. Depth of the footing and specific reinforcement
requirements, such as piering, should be determined based on size of the unit,
type of finish material to be applied, local soil stability, climate and building
customs. Use the chart at right as a minimum guideline.
1) Determine the desired height of the firebox floor. Use concrete block to
build the base to place the firebox at the desired height above the finished
grade or the footing.
2) Once the base is level and square, set the baseplate #2. Level it front to
back and side to side. Next, if using firebrick, install pieces #3 through #4 in
order shown in the images. If using Stone Age Refractory Panels, install them
before pieces #3 through #4. Keep each piece level and plumb as you go up.
3) It is the easiest to install the firebrick inside the firebox AFTER piece #4 and
before piece #8. Line the floor, then the back and then sidewalls. Apply ¼”
thick layer cement to the back of brick and ¼” mortar joint around the brick.
NOTE: add extra cement to mixture when applying brick and add water to
thin down mixture. You want your cement richer and wetter when applying
firebrick. If using Stone Age Multi-Purpose Ready-Mix, it is not necessary to
add water to the mix.
4) Continue installation of pieces #8 thru #9A. (Note: 48” units require #11
throat adapter, which mounts atop #8). You are now ready for the installation
of a custom hearth if desired, and to begin exterior finishing.
5) IMPORTANT NOTE: Unit should not be fired for 28 days after
completion, to allow full curing of mortar and to release moisture within the
fireplace components. Break in or cure the fireplace by building 3 small fires
before building a larger fire.
Front
Side
A
B
C
Reinforced
Footing with
Piers
2 3 3
3 3
4
8
8
9A
9A
Step 6
Install firebrick
(optional)
Notes:
Do not install within 8 feet of combustible materials.
Firebrick or Refractory Panels are not required, but may be installed if desired.
Fireplace may be installed on a raised base of concrete block.
No more than 4 feet of additional chimney should be added to fireplace kit.
Installation of a chimney cap is strongly recommended.
Note: Concrete block
for base not included
