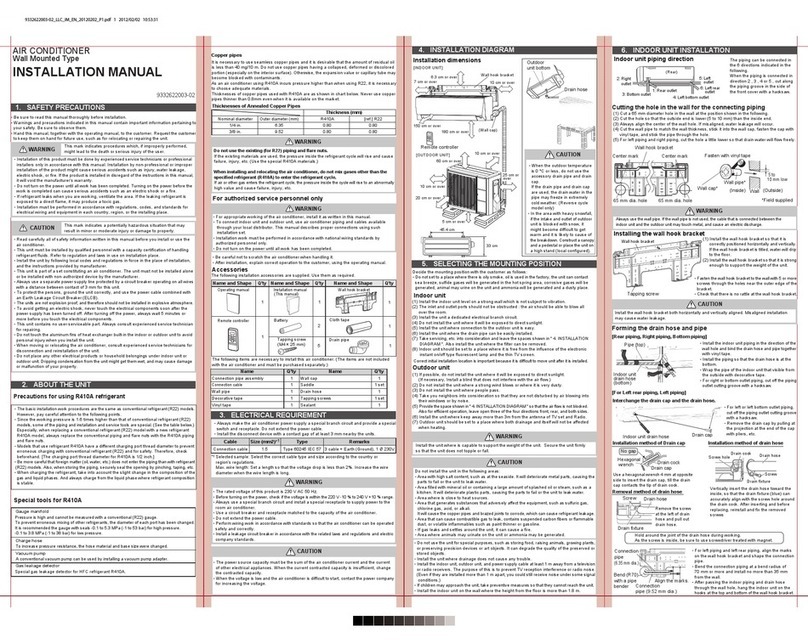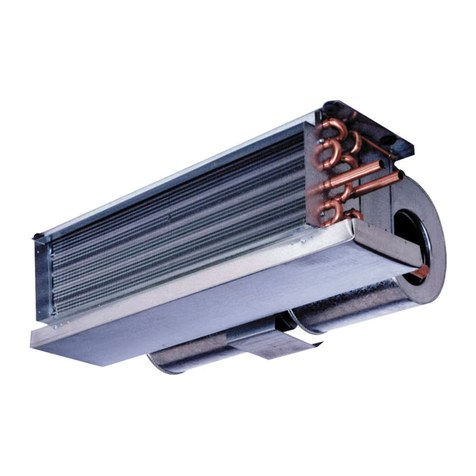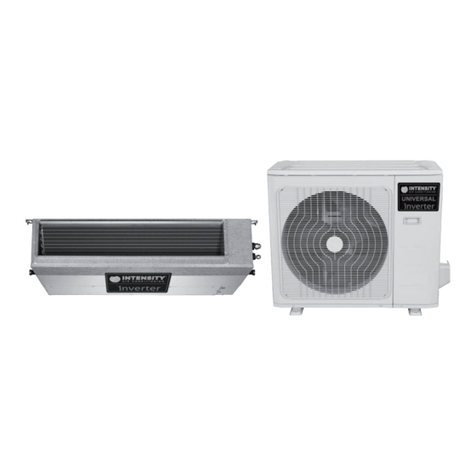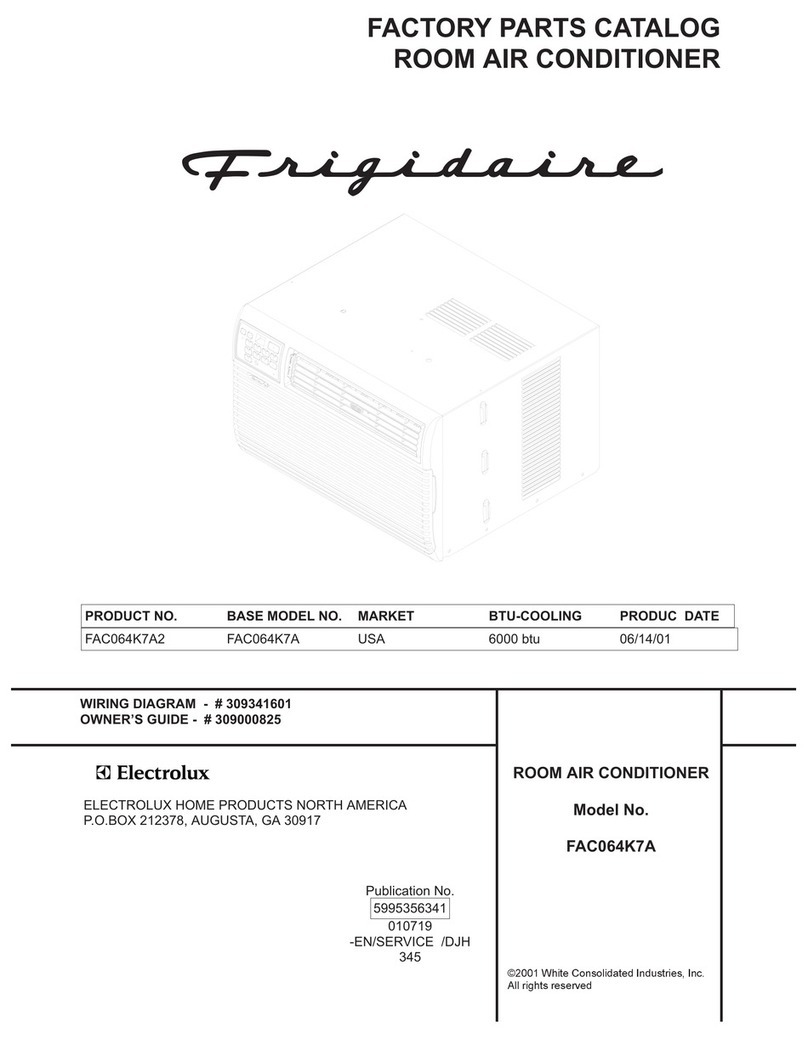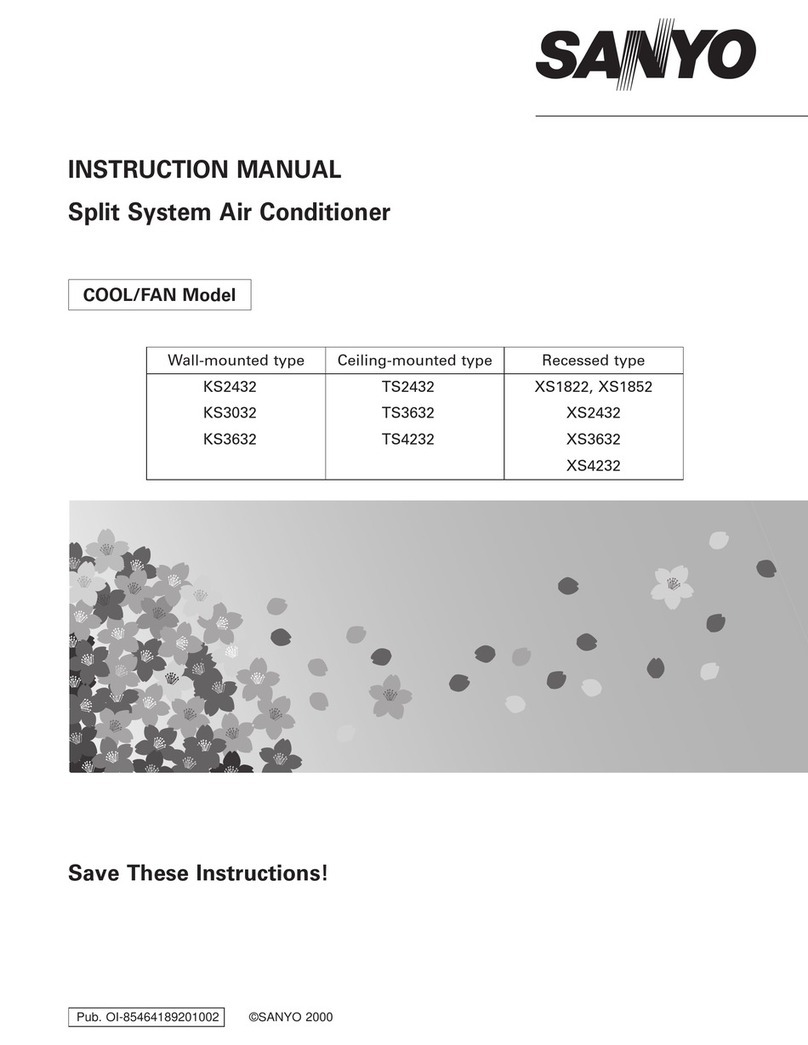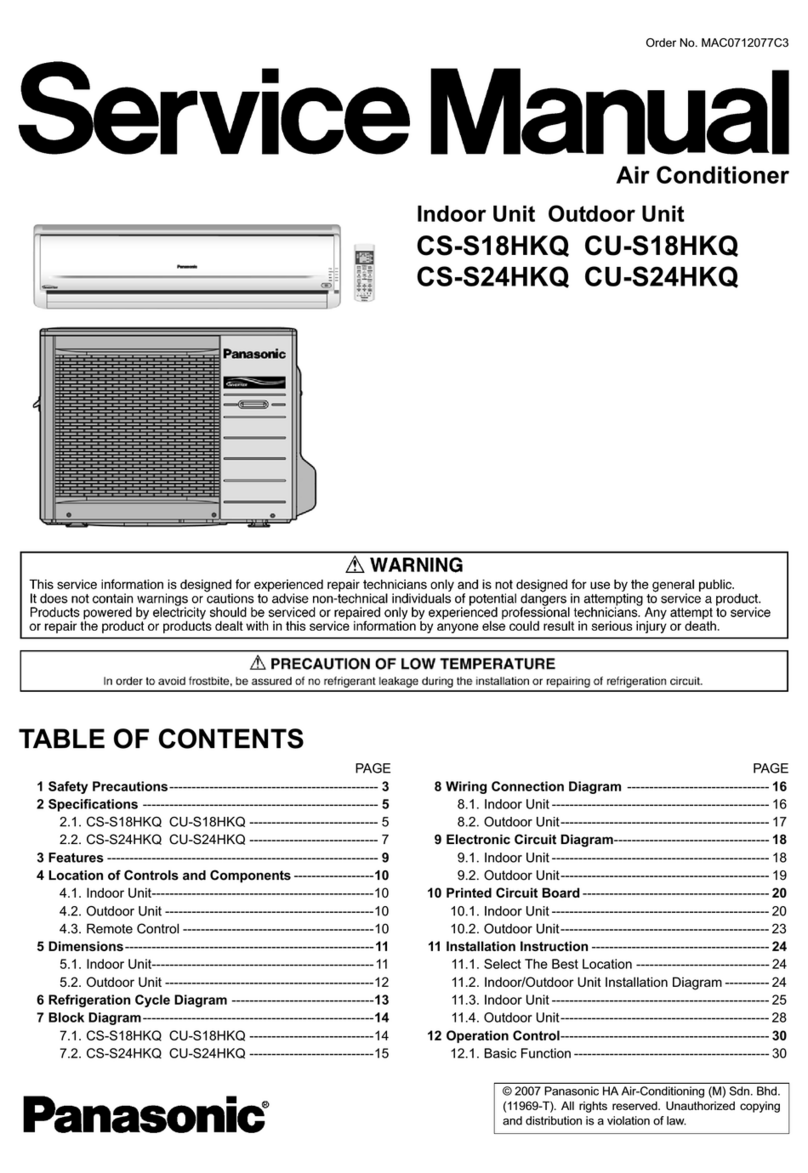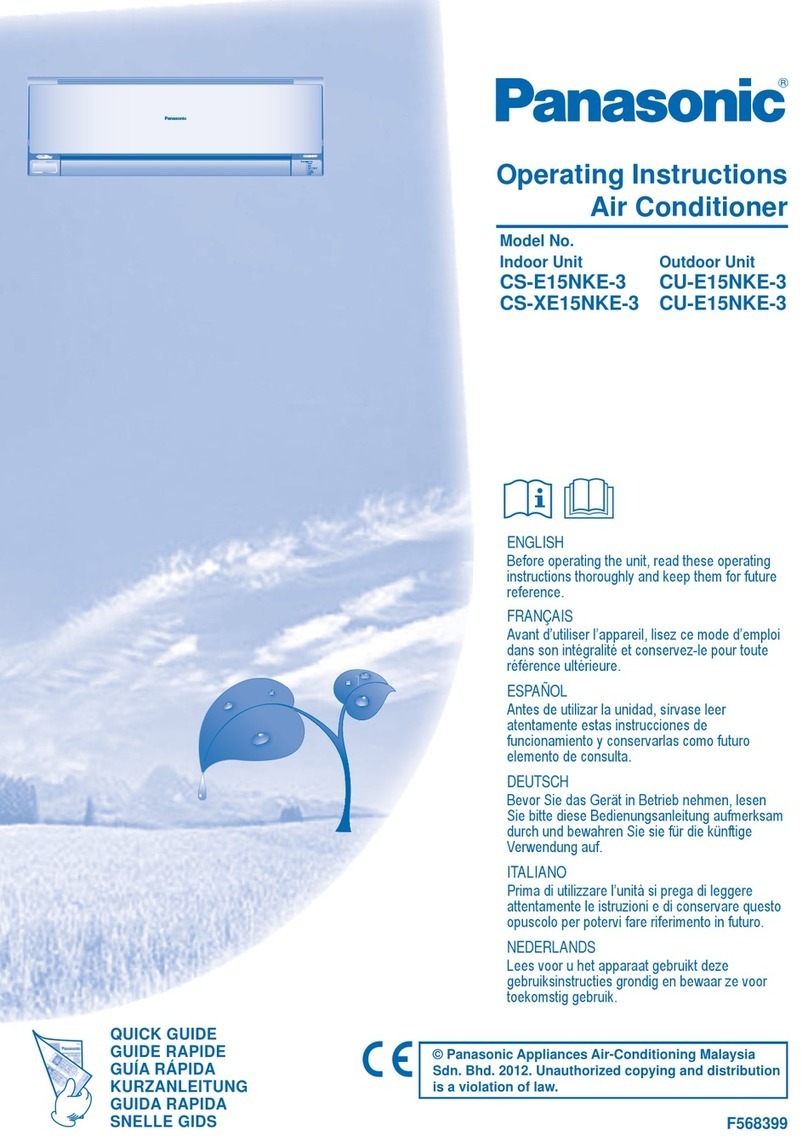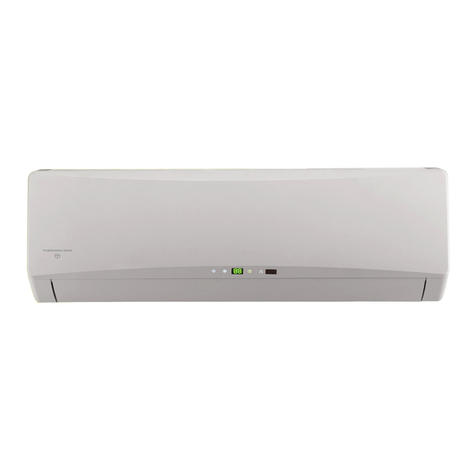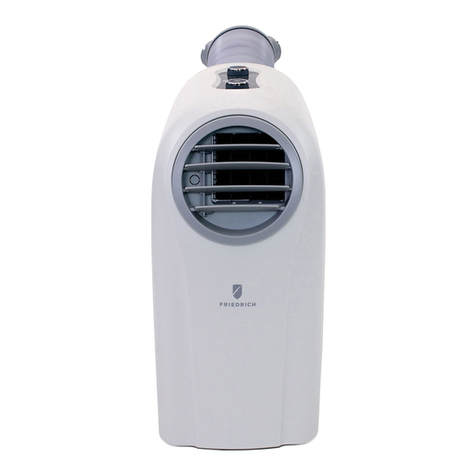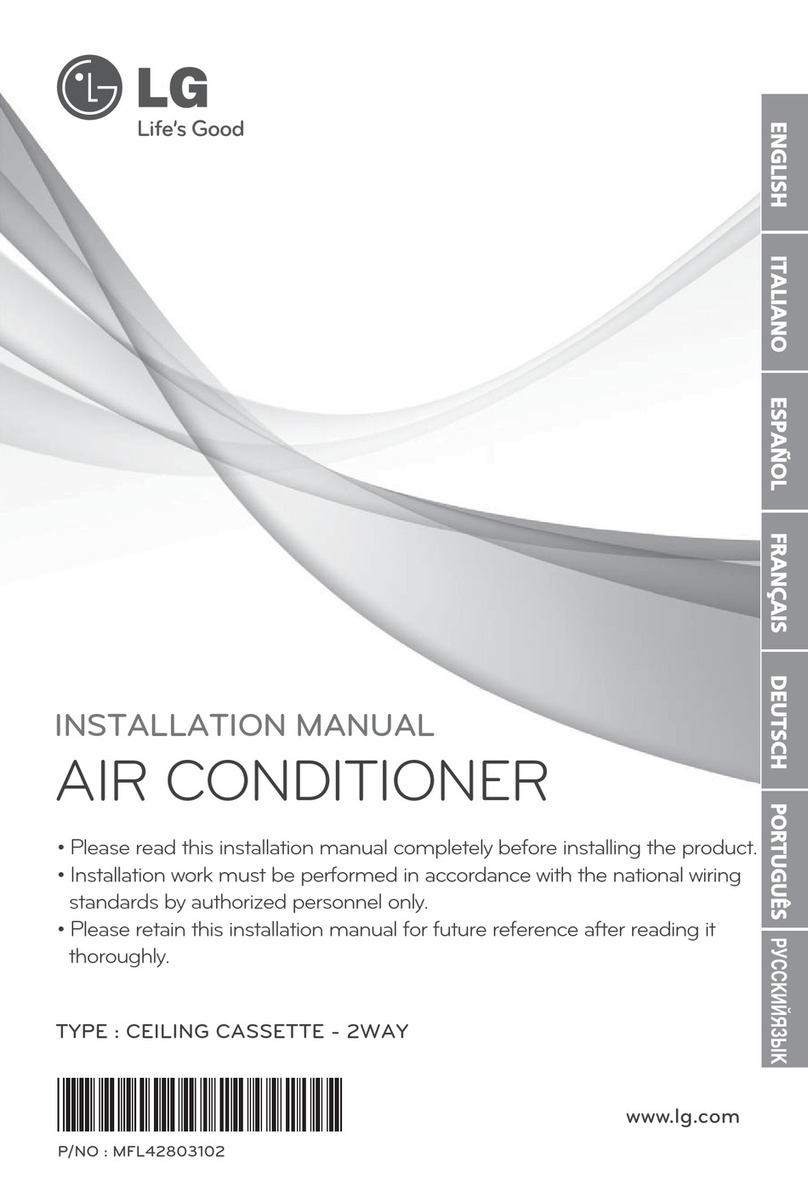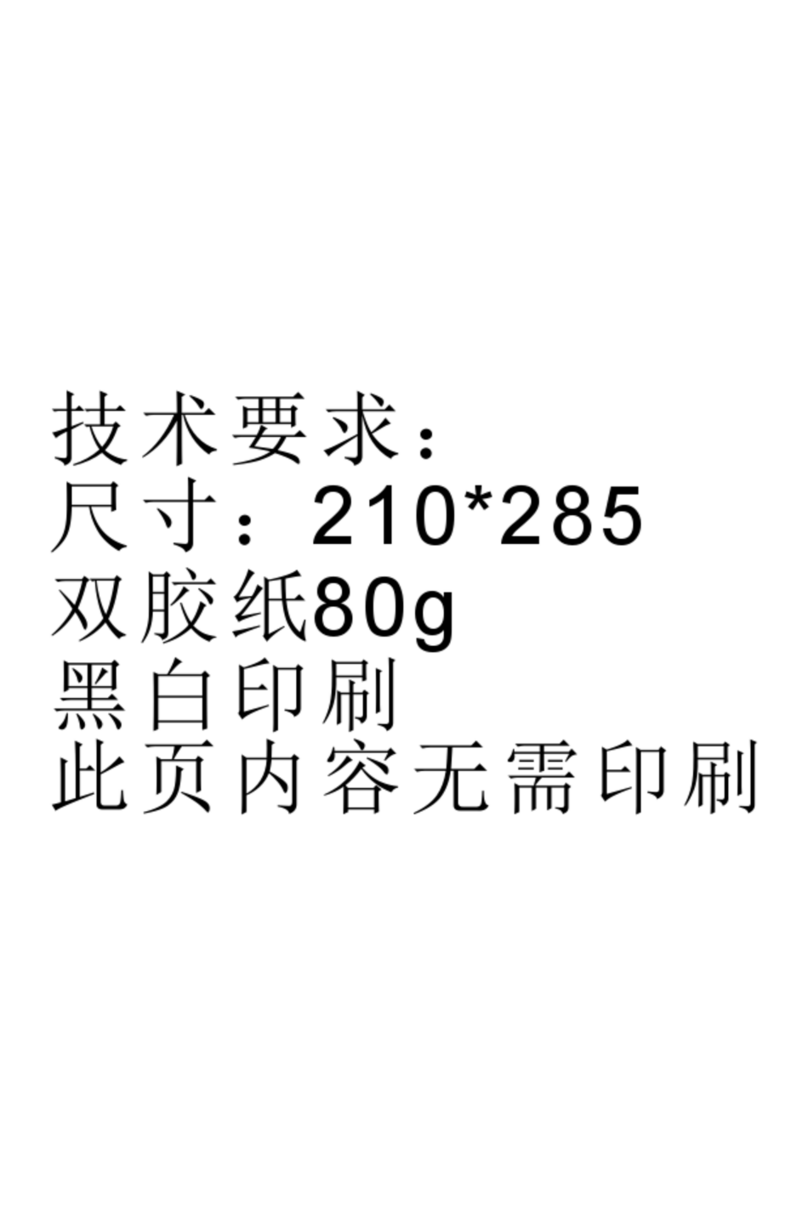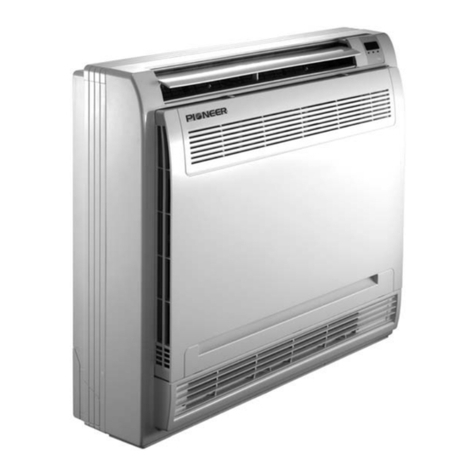
5 Suburban DynaLine Owner's Manual 10/2017 Rev.1
LIMITATIONS OF CARBON MONOXIDE (CO) DETECTORS
Manufacturer recommends that carbon monoxide (CO) detectors be located
throughout a protected premise following the recommendations of the current
edition of the National Fire Protection Association Standard 720, National Fire
Alarm Code (NFPA 720), manufacturer's recommendations, and state and local
codes. While carbon monoxide detectors are designed to provide warning against
carbon monoxide, they do not guarantee warning or protection against carbon
monoxide. Any alarm system with carbon monoxide detectors is subject to
compromise or failure to warn for a variety of reasons. For example:
• Molecules of carbon monoxide may not reach the sensing chambers of the
carbon monoxide detector because:
- Barriers such as closed or partially closed doors, walls, or chimneys may
inhibit ow.
- Molecules of carbon monoxide may be blown away from detectors by air
outlets.
In general, carbon monoxide detectors on one level of a structure cannot be
expected to sense carbon monoxide developing on another level.
• The amount of carbon monoxide present may be insufcient to alarm carbon
monoxide detectors. Carbon Monoxide detectors are designed to alarm at
various levels of carbon monoxide density, or ppm (parts per million). If such
ppm levels are not created by developing carbon monoxide at the location of
detectors, the detectors will not go into alarm.
• Carbon monoxide detectors are subject to false alarms and nuisance
alarms. For example, a carbon monoxide detector located too close to a
fuel burning appliance may go into nuisance alarm during normal operation
of the appliance. If the location of a carbon monoxide detector causes an
abundance of false alarms or nuisance alarms, do not disconnect the
carbon monoxide detector; call a professional to analyze the situation and
recommend a solution.
• Warning devices (including horns, sirens, bells, and sounders on carbon
monoxide detectors) may not alert people or wake up sleepers who are
located on the other side of closed or partially open doors. A warning device
that activates on a different oor or level of a dwelling or structure is less likely
to awaken or alert people. Even persons who are awake may not notice the
warning if the alarm is mufed by noise from a stereo, radio, air conditioner or
other appliance, or by passing trafc. Audible warning devices may not alert
the hearing-impaired (strobes or other devices should be provided to warn
these people). Any warning device may fail to alert people with a disability,
deep sleepers, people who have recently used alcohol or drugs, or people on
medication or sleeping pills.
Please note that:
i) Strobes can, under certain circumstances, cause seizures in people with
conditions such as epilepsy.
ii) Carbon monoxide detectors may be installed as part of a re alarm system.
Studies have shown that certain people, even when they hear a re alarm
signal, do not respond or comprehend the meaning of the signal. It is
the property owner's responsibility to conduct re drills and other training
exercises to make people aware of re alarm signals and instruct on the
proper reaction to alarm signals.
iii) In rare instances, the sounding of a warning device can cause temporary or
permanent hearing loss.
• Telephone lines needed to transmit alarm signals from a premises to a
central station may be out of service or temporarily out of service. For
added protection against telephone line failure, backup radio transmission
systems are recommended.
• System components, though designed to last many years, can fail at any
time. As a precautionary measure, it is recommended that carbon monoxide
detectors be checked, maintained, and replaced per manufacturer's
recommendations.
• System components will not work without electrical power. If system
batteries are not serviced or replaced regularly, they may not provide battery
backup when AC power fails.
• Environments with high air velocity or that are dusty or dirty require more
frequent maintenance.
In general, re alarm systems with carbon monoxide detectors will not work
without power and will not function properly unless they are maintained and tested
regularly.
D. OPERATING TIPS - HEAT MODE OR COOLING MODE
1. At times it may be desirable to reduce the operating sound level. This is
possible by selecting “Low Cool” position. At this setting, the cooling capacity
is not reduced - only the blower speed and air movement is reduced.
2. Circulation of room air with no heat or cooling may be obtained if desired.
For fan only operation, depress “System” key pad until fan only lamp is
illuminated. Depress “Fan” key pad until desired speed lamp is illumintaed.
UNIT CONTROLS AND THEIR FUNCTION
Limit Switch - The purpose of the limit control is to turn off the gas to the main
burner if, for any reason, the heating section of the unit becomes hotter than that
which is safe. Cycling on limit does not always indicate a defective limit switch.
If the circulating air is blocked or only partially so, the limit control will function
and cause the main burner to go off. Cycling on limit is not always undesirable
- if it happens only occasionally. This is a good indication of safe operation and
will most likely happen on a warm day. If cycling happens too often or for an
extended period, the circulating air system should be thoroughly cleaned. (See
“Maintenance and Cleaning.”)
If for any reason, the limit switch is found to be defective, it must be replaced.
There is no recommended method of repairing it. Because of the importance of
the limit switch, for safety reasons, never shunt the limit switch - even for only
temporary operation.
Pressure Switch - The purpose of the pressure switch is to sense the air
pressure generated by the combustion air blower. When the pressure is adequate
to support combustion, the contacts in the switch close. This completes the
circuit to the input of the module board and the ignition sequence begins. If for
some reason the pressure is not sufcient to support combustion, the switch
will not operate. Reasons for insufcient pressure: 1) slow combustion air motor
2) restriction in intake and 3) loose pressure switch tube or a blockage in the
pressure switch tubing.
Fresh Air Vent - The purpose of the fresh air vent is to provide a means of
introducing outside air into the living. The control rod is located in the lower left
front corner of the unit. To gain access to the control rod, the cabinet front must be
pivoted forward. (See Figure 13).
NOTE: Operating the unit with the vent open could reduce efciency of the unit in
both heat and cooling modes.
Overload Protection - These units are equipped with an electrical safety overload
which stops the compressor in the event of electrical overload. If repeated
overload cycling occurs, call your dealer or a local repair agency equipped to
service air conditioning equipment.
REMOVING UNIT FOR SERVICE
1. Shut off gas supply to unit.
2. Break electrical circuit to unit at fuse box if wired permanently. Disconnect
wiring in junction box on unit. If service cord is used, unplug from wall
receptacle.
3. Disconnect inlet gas line to unit.
4. Disconnect thermostat wiring at terminal block on module board, if unit is
wired for remote thermostat.
5. Pull unit from wall case.
6. To reinstall, reverse above procedure.
7. Check gas connections for leaks using a soap and water solution. Do not use
an open ame to check for leaks. Correct any gas leaks immediately.
PREVENTIVE MAINTENANCE
WARNING! If the user of this appliance fails to maintain it in the condition in which it was
shipped from the factory or if the appliance is not used solely for its intended purpose or if
appliance is not maintained in accordance with the instructions in this manual, then the risk
of a re and/or the production of carbon monoxide exists which can cause personal injury,
property damage or loss of life.
IMPORTANT: Always verify proper operation after servicing.
WARNING! Always disconnect electrical supply before cleaning unit or performing any
maintenance.
The unit should be inspected by a qualied service person yearly before turning
the unit on heat for the winter. Particular attention should be given to the following:
1. Inspect all gaskets. If any gaskets show signs of leakage or deterioration, they
must be replaced. Safe operation of the unit depends on all gaskets being
tight.
2. Inspect combustion chamber and venting to assure that these components
are physically sound without holes or excessive corrosion. Replace if found to
be defective.
3. Inspect exhaust and intake for restrictions and for adequate sealing of any
mating parts. (See “Minimum Outside Clearances”.)
WARNING! It is imperative that the products of combustion be properly vented to the
outside atmosphere and that all combustion air supplied to the burner be drawn from the
outside atmosphere.
4. Check outside grille to be sure it is clean and free of any obstructions.
5. Check the control compartment, burner and circulating air passageways of
the unit. These areas must be kept clean. NOTE: More frequent cleaning may
be required due to excessive lint from carpeting, bedding material, etc.
6. Check burner for proper operation. A proper ame will have a blue inner cone
with well dened pattern and an orange outer cone with slightly yellow tips.
A ame that is yellow in appearance with an erratic ame pattern indicates a
restriction in the air supply. Shut the unit down and have the burner and air
passage ways checked and cleaned as needed. The surface of the burner
and each burner port should be cleaned with a steel wire brush and blown
clean using compressed air. (See Figure 16 for illustration of a correct and
incorrect burner ame.)
7. Check all gas connections and gas controls (electrical valves, manual shut-off
valves, regulators, etc.) for leaks.
8. This inspection should include a complete operational check of the unit
including all electrical and mechanical components. NOTE: If cabinet front
was removed in order to inspect the unit and controls, it must be reinstalled
prior to operating the unit.
