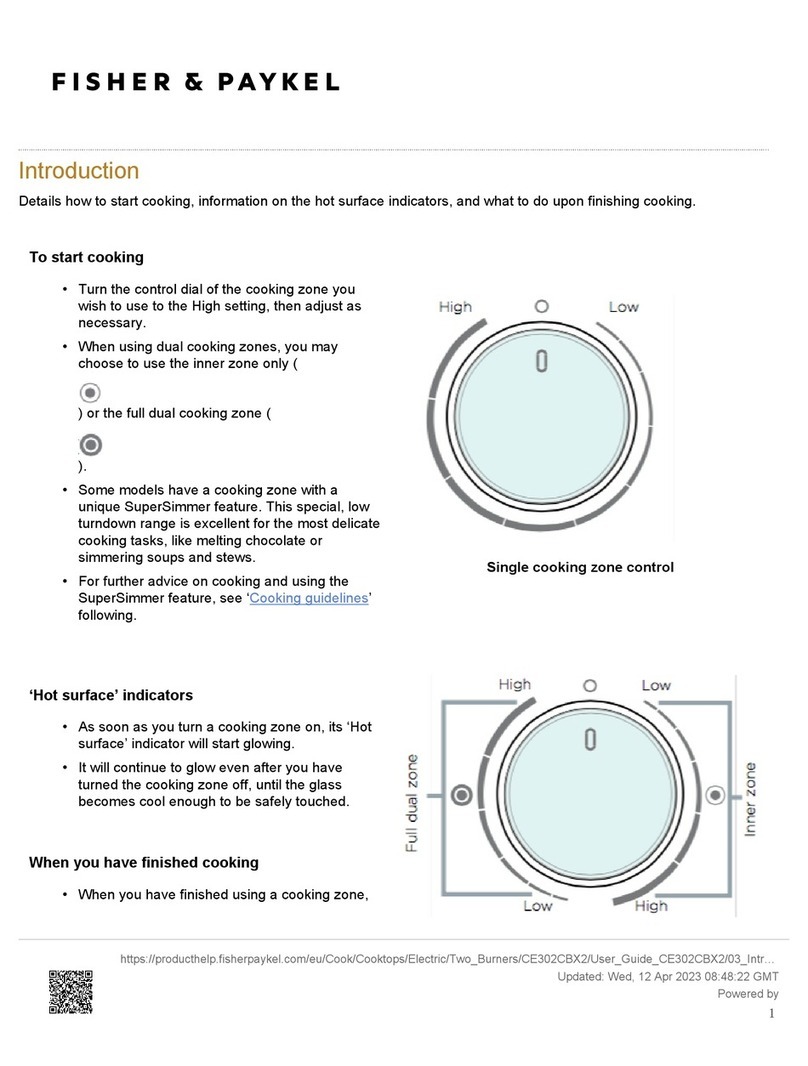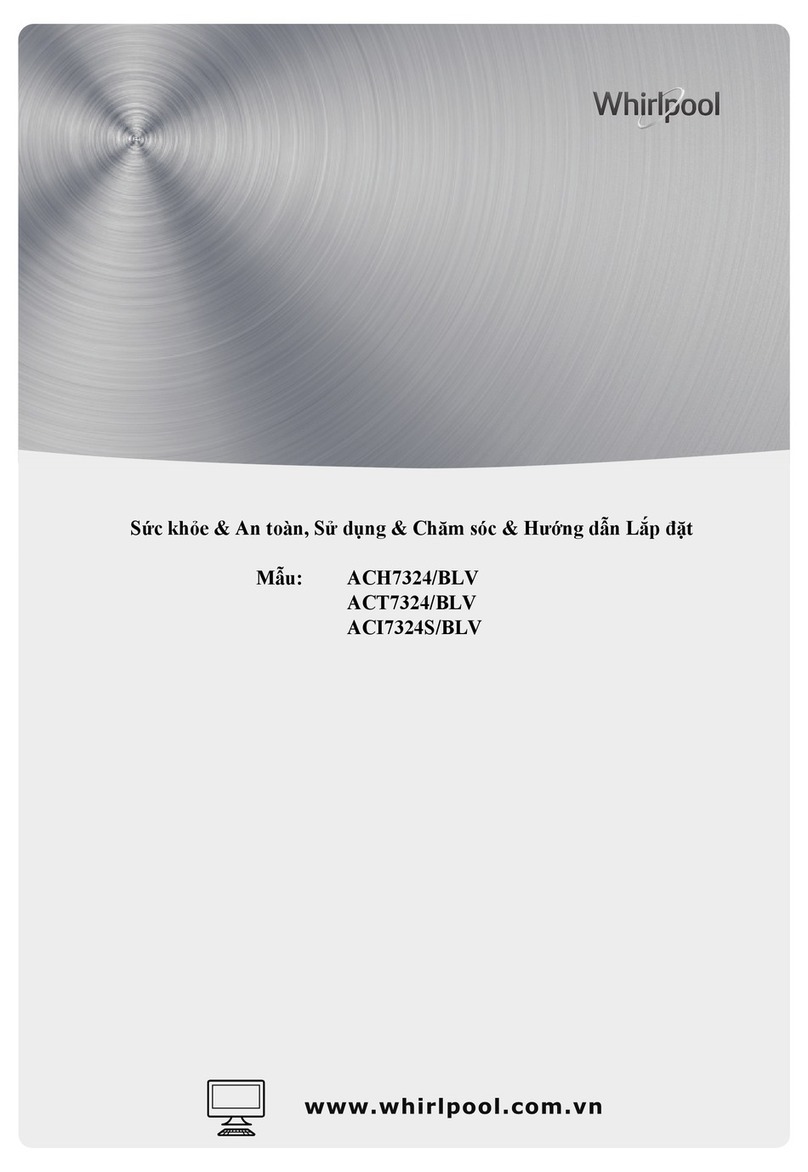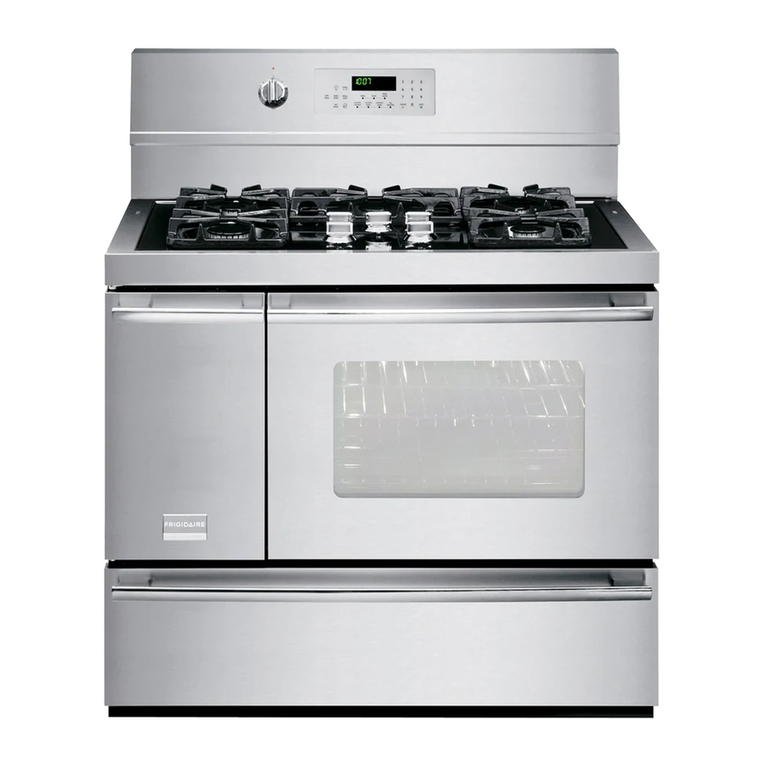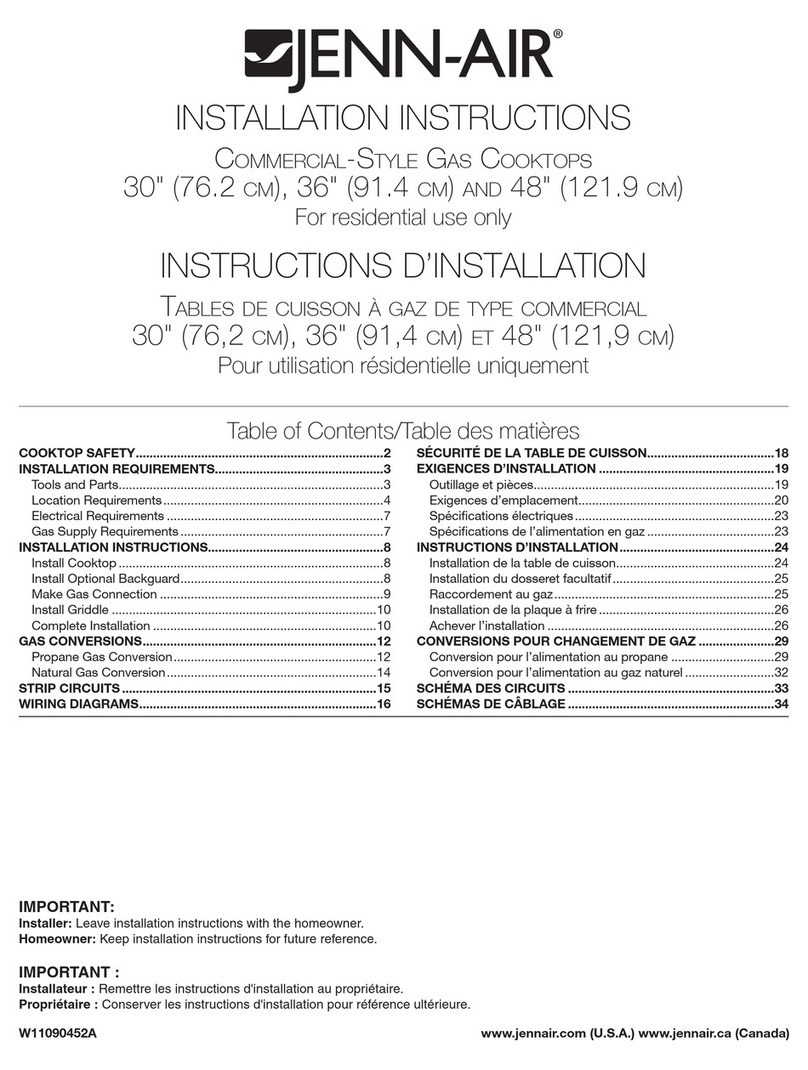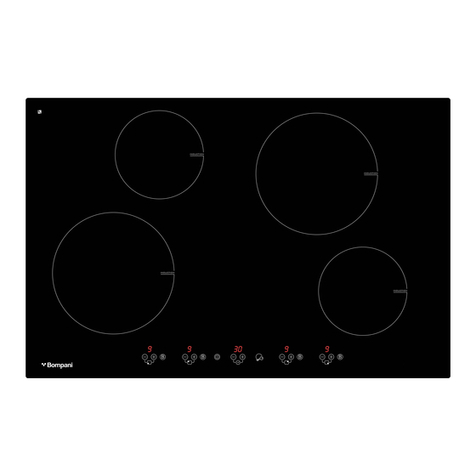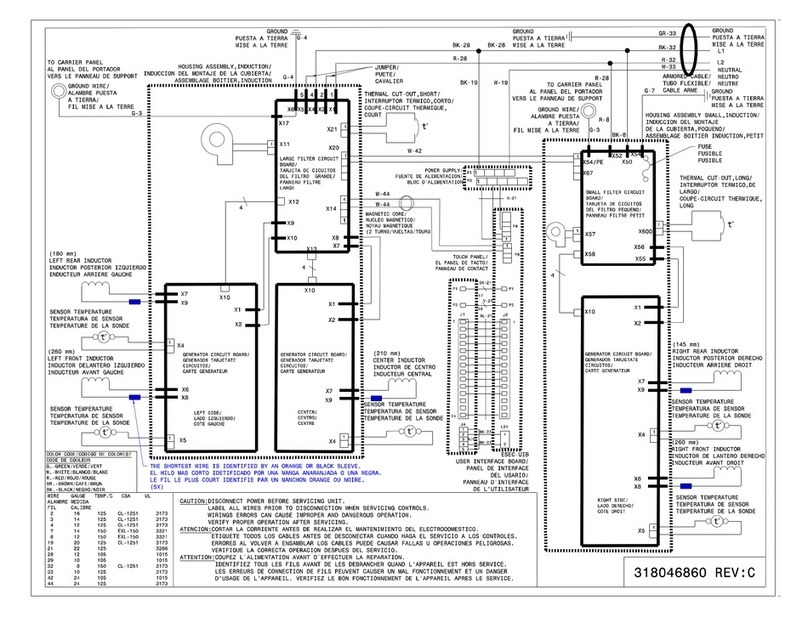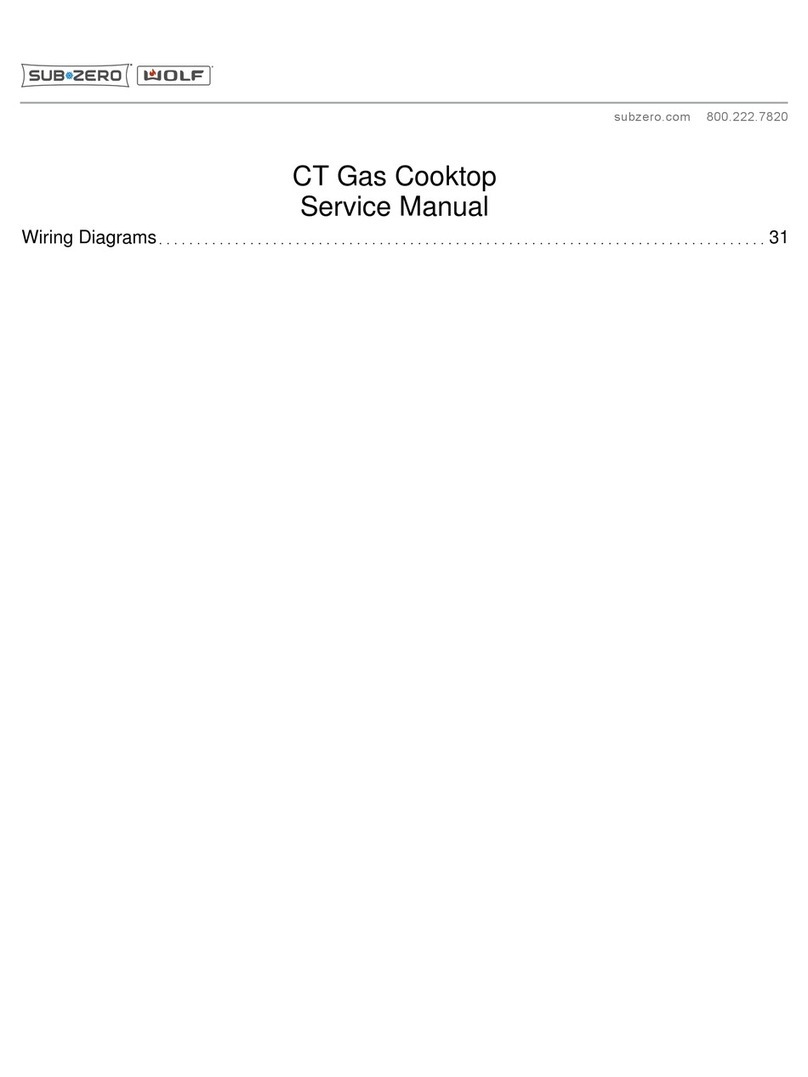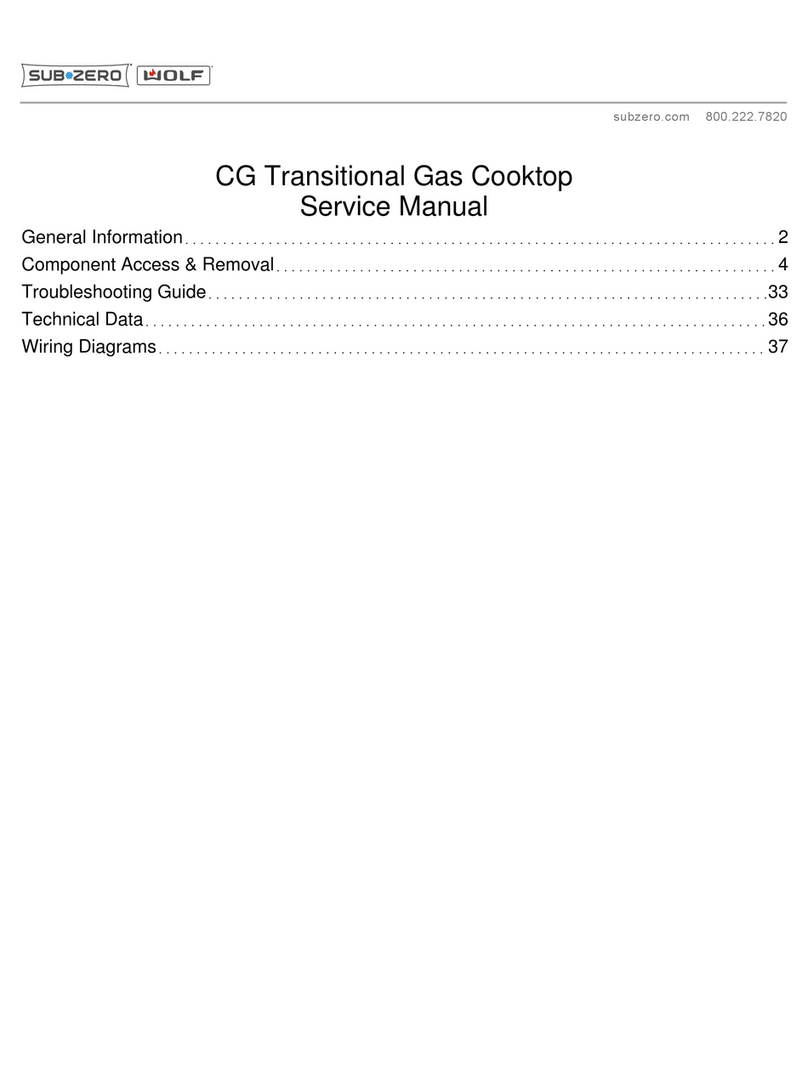GGAASSCCOOOOKKTTOOPP--
GGAASSCCOOOOKKTTOOPP--33
33SSEERRIIEESS
SSEERRIIEESS
Installation Information
3-6
INSTALLATION PROCEDURE
•Insert cooktop into countertop opening and center
cooktop. Check that front edge of cooktop is parallel
to front edge of countertop. Check that all required
clearances are met.
•Use a pencil to outline rear of cooktop on counter-
top. Then remove cooktop from countertop.
•Apply foam strip around bottom of burner box flush
with edge. (See Figure 3-8).
•Reinsert cooktop into countertop opening. Check
that cooktop is parallel to front edge of countertop.
Lift entire cooktop to make adjustments, aligning
with pencil line.
•Attach brackets to burner box. Insert clamping
screws into brackets. Use a screw driver to tighten
clamping screws against underside of countertop.
(See Figure 3-8).
Note: Do not overtighten screws.
•Install pressure regulator with arrow on regulator
pointing up towards unit and in a position where
you can reach the access cap. (See Figure 3-9).
* NOTE: ICB units do not utilize a gas regulator.
•Assemble flexible metal connector from gas supply
pipe to pressure regulator. (See Figure 3-10).
•Use a pipe-joint compound made for natural and LP
gas. If a flexible connector is used, be certain the
tubing is not kinked.
Note: All connections must be wrench tightened. Do
not make connections to regulator too tight. Making
connections too tight could crack pressure regulator.
Do not allow regulator to turn on pipe when tighten-
ing fittings.
•Open shut-off valve in supply line. Wait a few min-
utes for gas to move through line.
•Leak testing of appliance shall be conducted accord-
ingly using a soapy water solution or an electronic
leak detector.
* NOTE: ICB units requrie an electrical gas shut off valve that
must be energized before gas will flow to burners.
The maximum gas supply pressure to the regulator
should never exceed 14” WC (Water Column
Pressure); 1/2 psi (3.5kPa)
NEVER USE OPEN FLAMES TO CHECK FOR GAS
LEAKS. ONLY USE A LEAK TESTING SOLUTION OF
SOAPY WATER OR AN ELECTRONIC LEAK DETECTOR.
DO NOT USE LIQUID NEAR VALVE STEMS.
