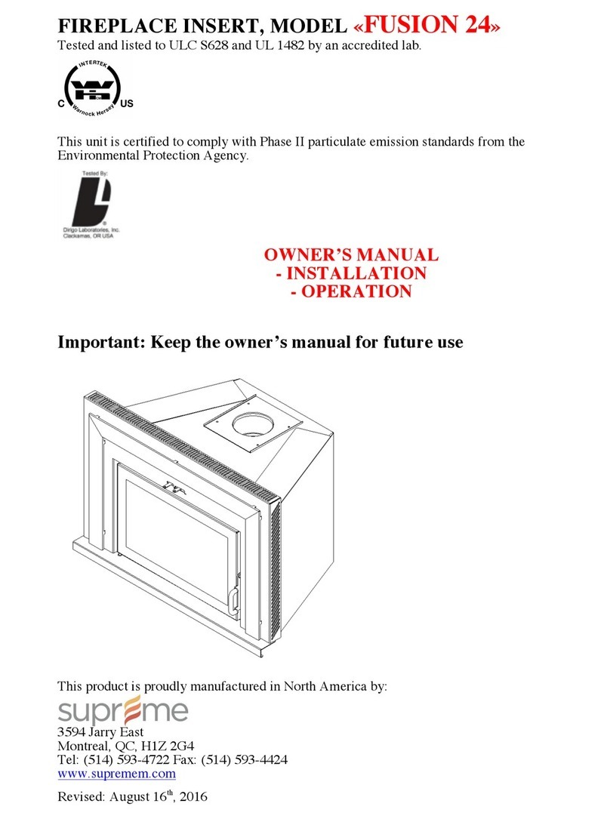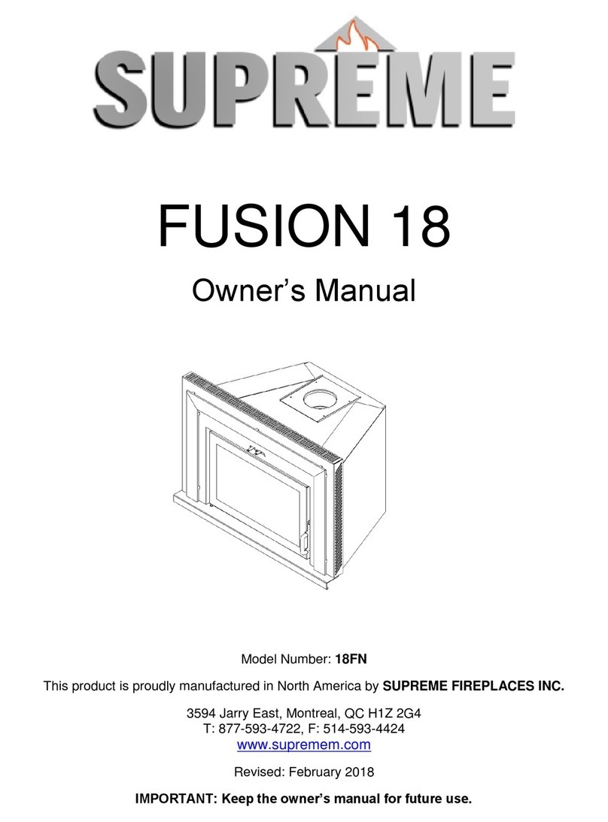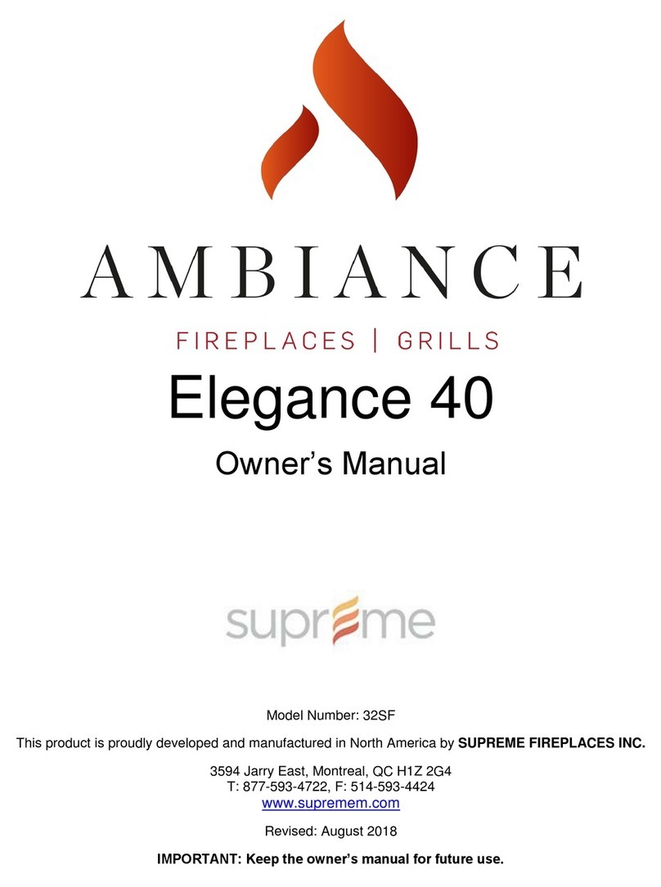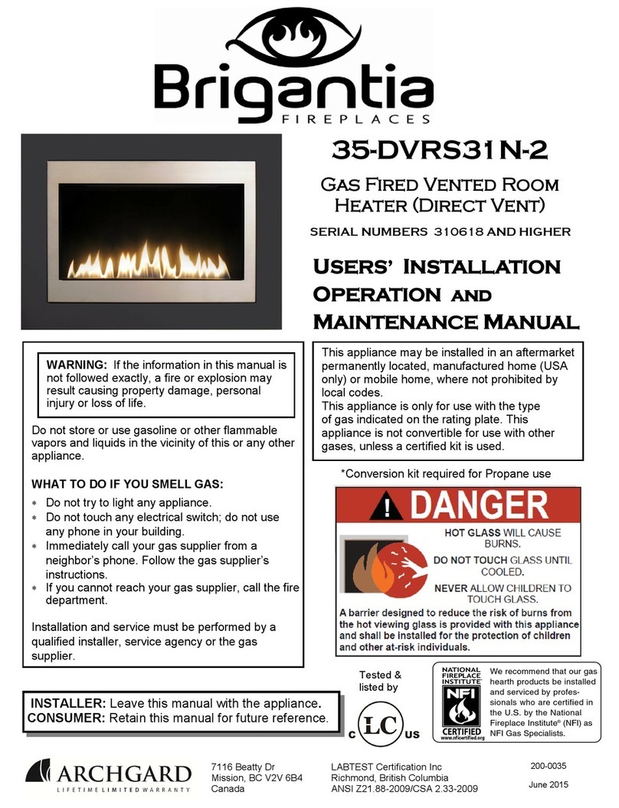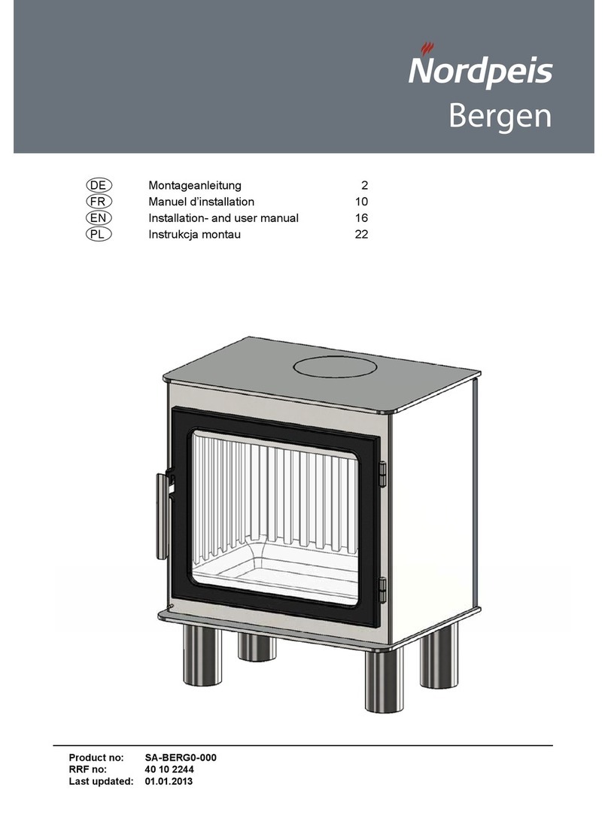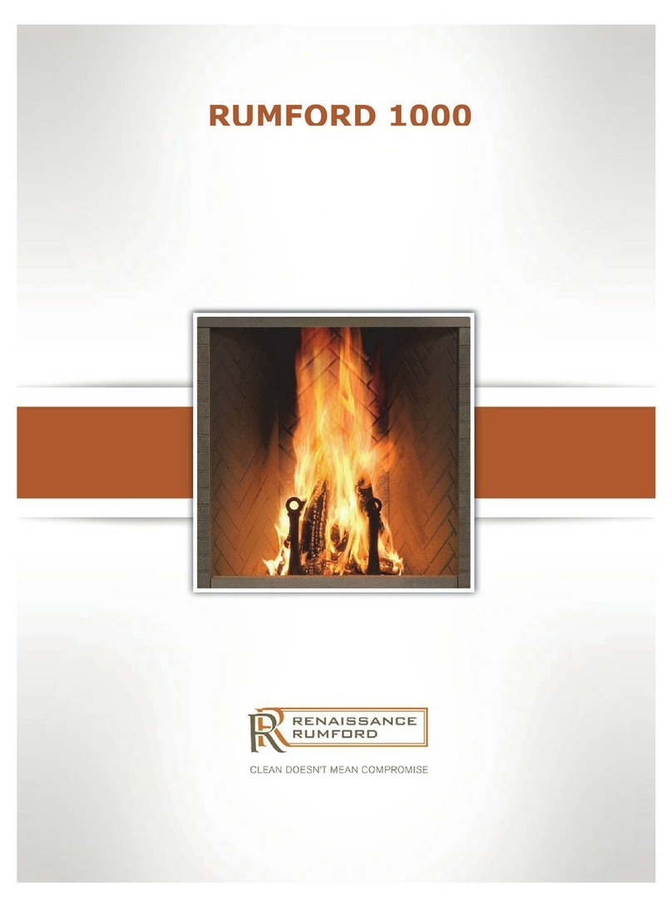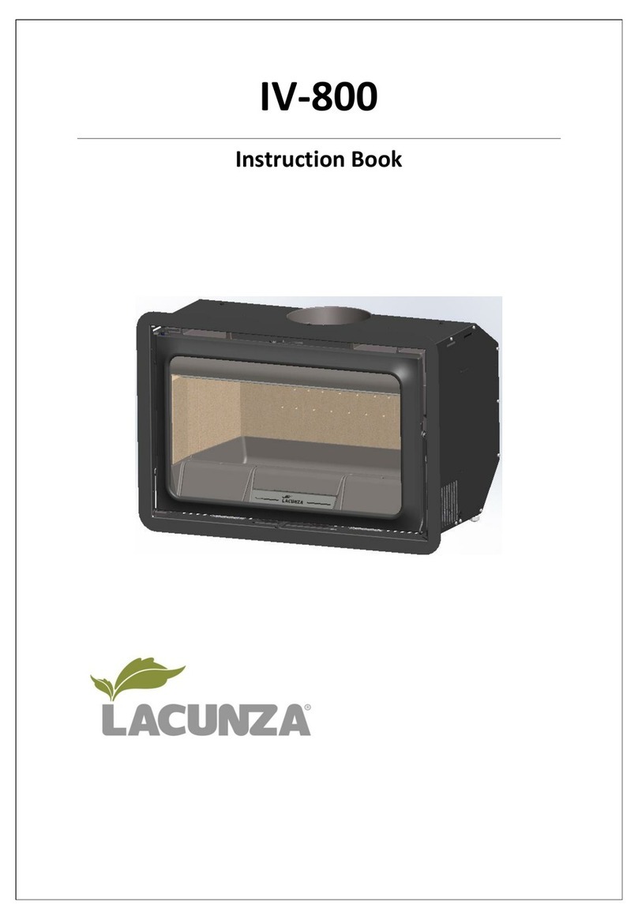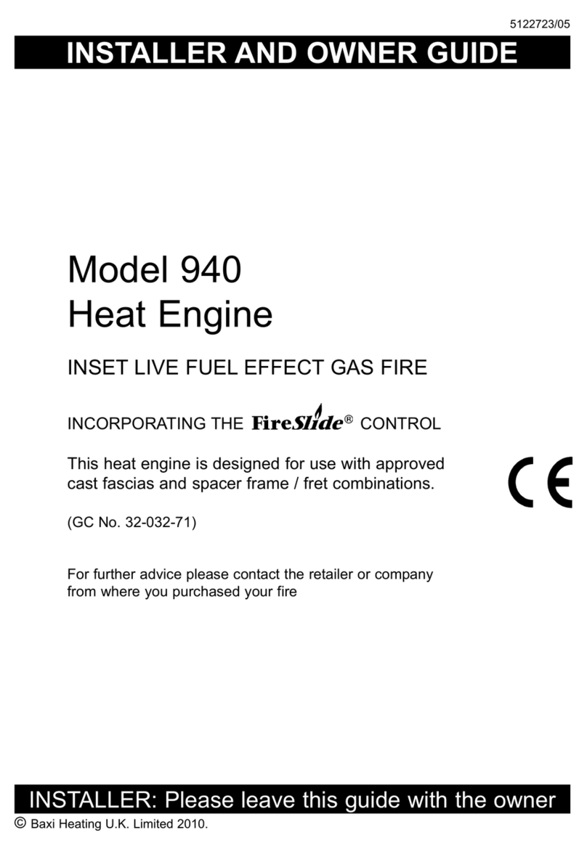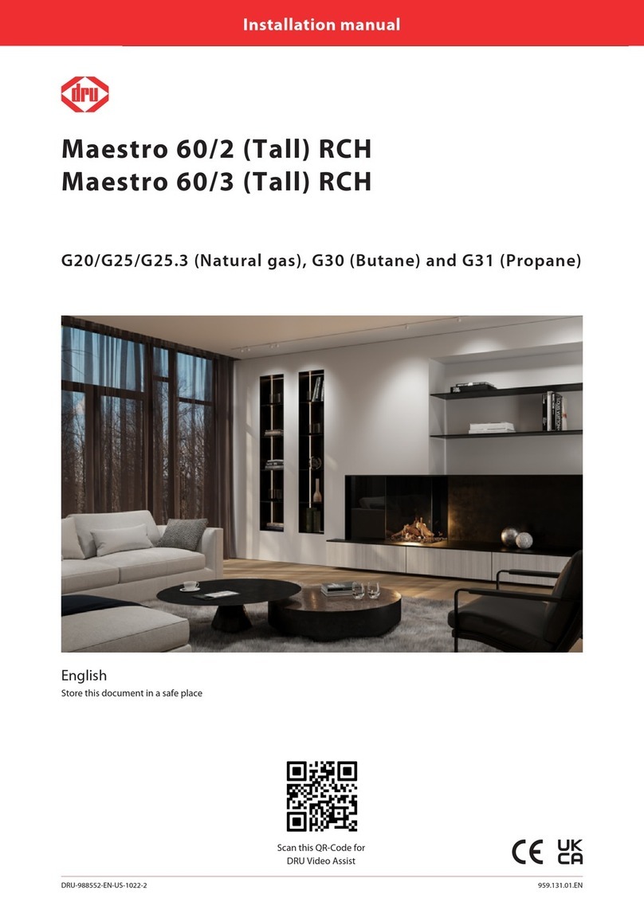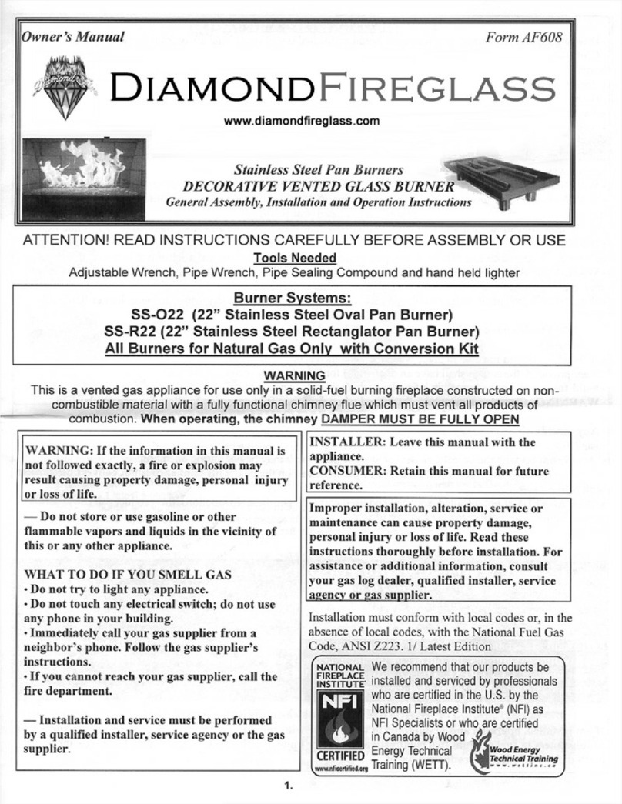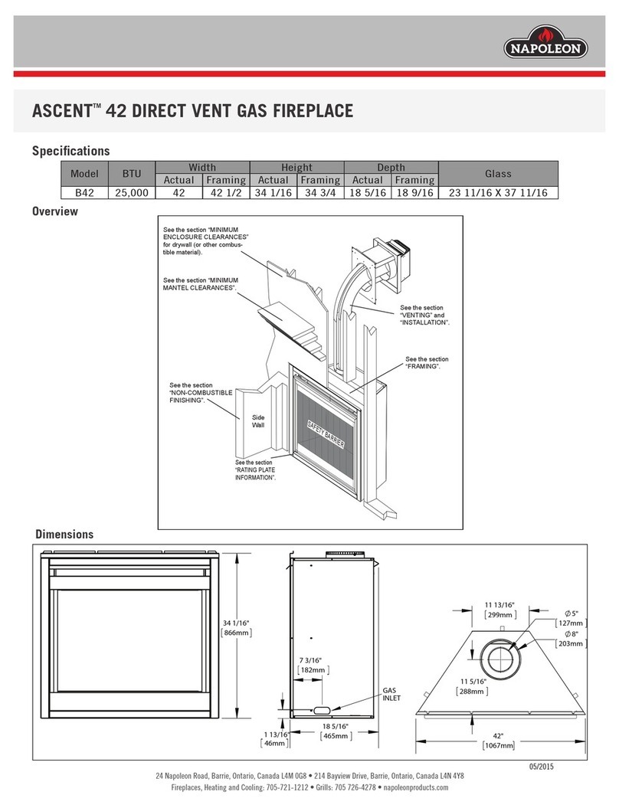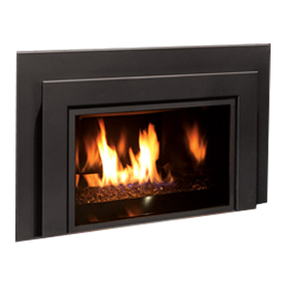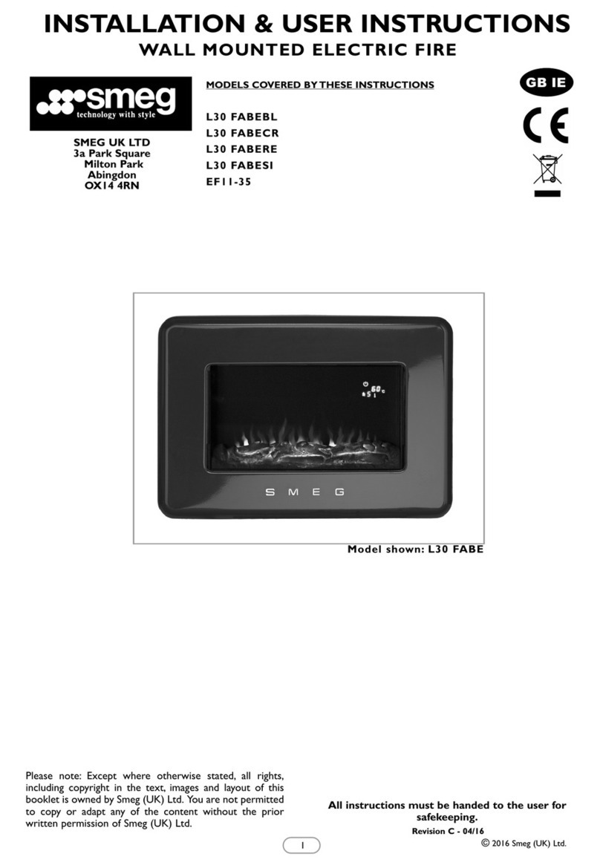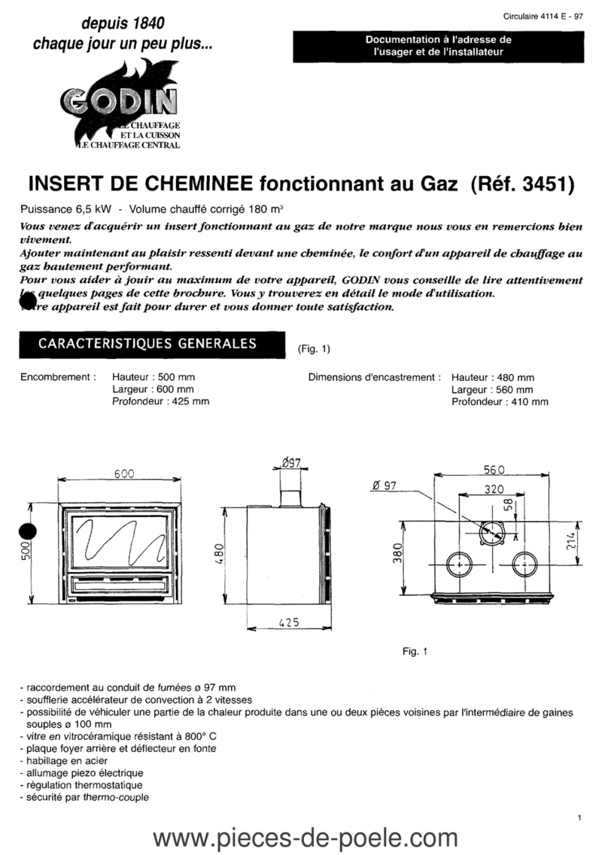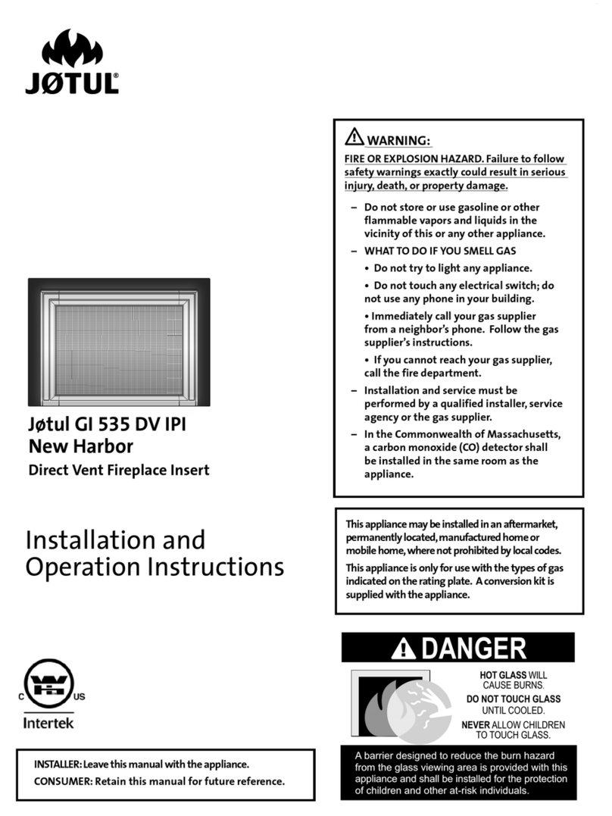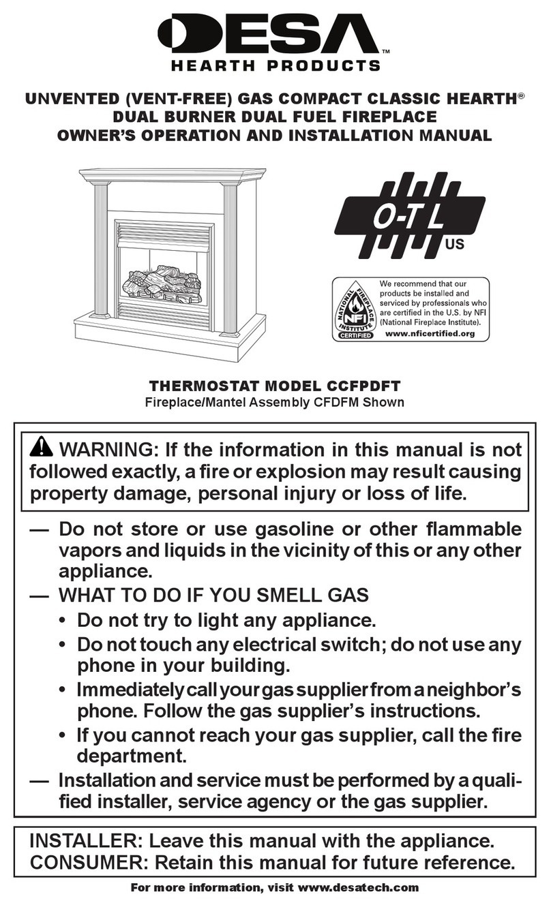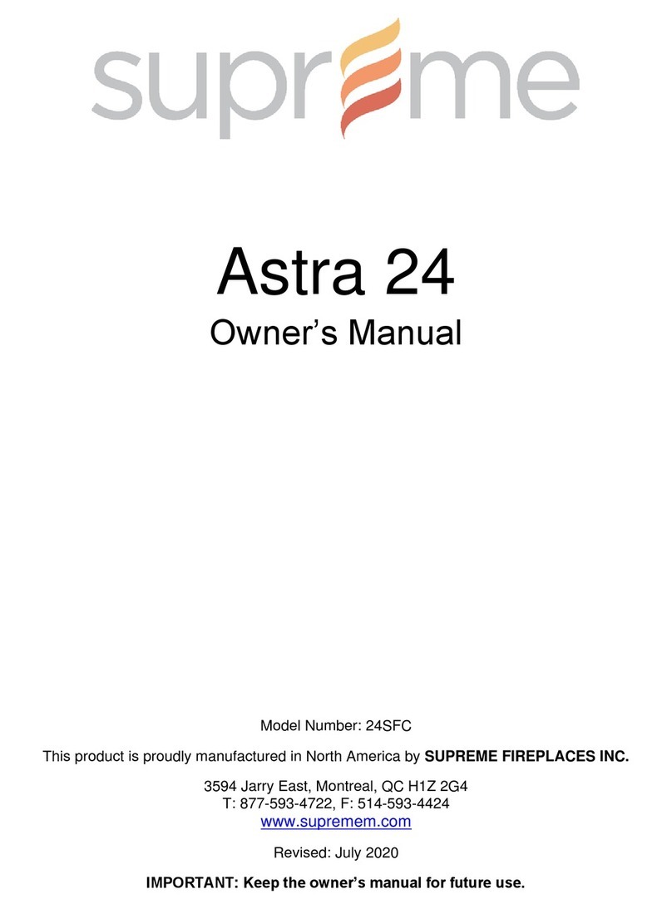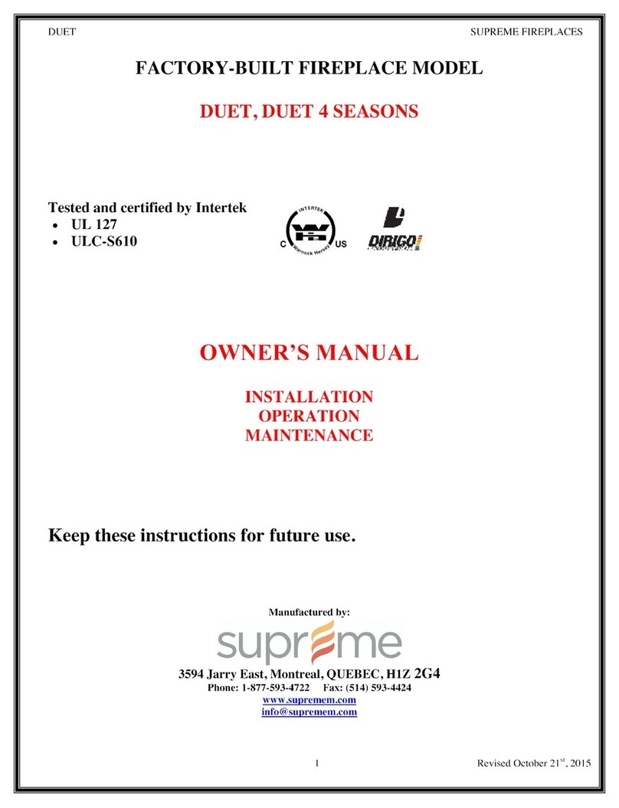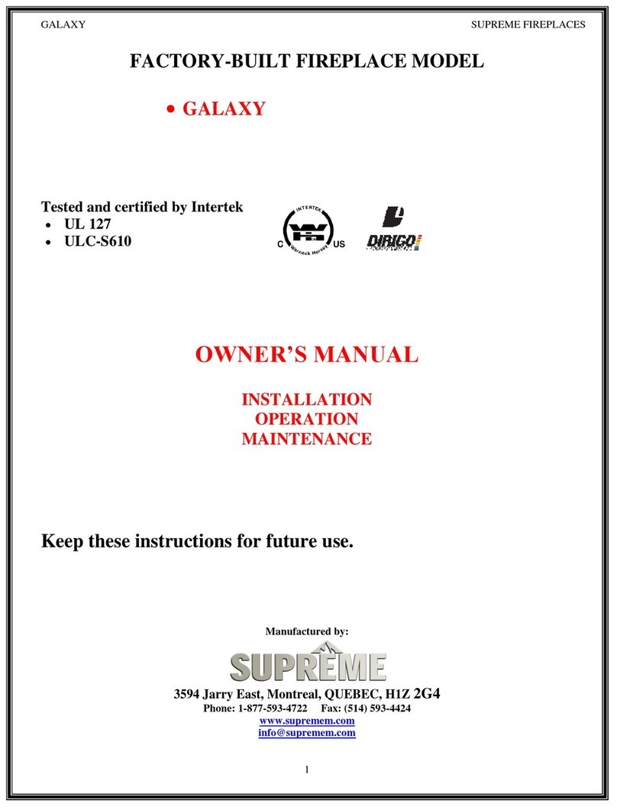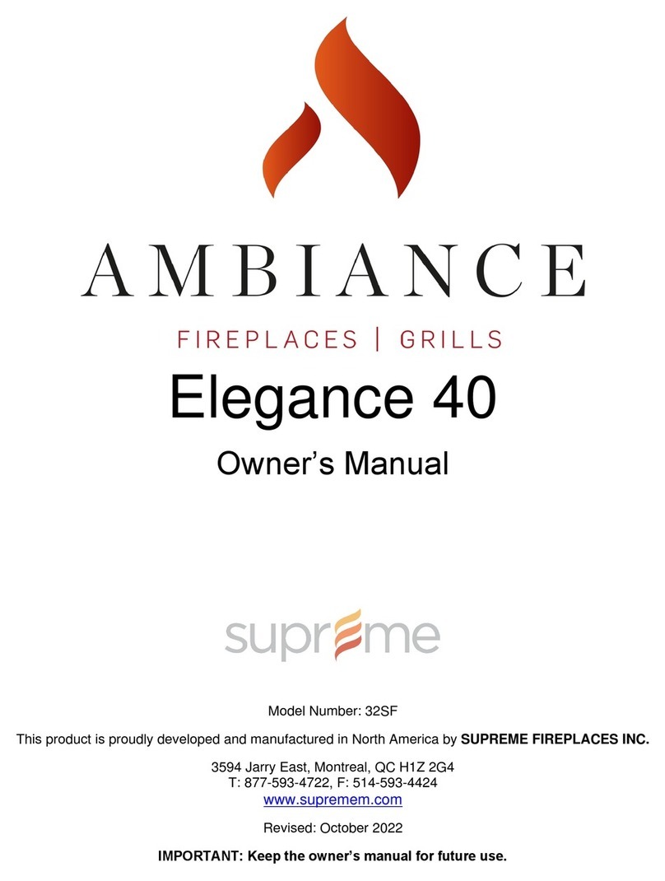
Model: Supreme Plus Revised, August 2008
7
Figure 6
CAUTION: Follow the chimney manufacturer’s instructions for correct chimney installation, unless otherwise
specified in these instructions.
General rules
• The height of the chimney, including the fireplace, must be between 15 and 35 feet.
• The chimney must be connected only to the fireplace to be installed: it must not be connected to any other appliance.
• Portions of the chimney that extend through accessible spaces shall be enclosed by an enclosure.
• The clearance between the chimney and any combustible material must not be less than 2 in.: this free space must not be
filled with insulation or any other material.
• A fire stop is required at each joist where the chimney goes through a ceiling or floor and through a wall.
• The chimney shall extend at least 3 ft above its point of contact with the roof and at least 2 ft higher than any wall, roof
or adjacent building within a radius of 10 ft.
• If the chimney extends 5 feet or more above the roof, roofers are required.
• A rain cap must be installed on the top of the chimney in order to avoid internal damage and corrosion.
Obtain the chimney installation instructions from your vendor, prior to installation of the chimney. The chimney installation
must comply with the chimney manufacturer's instructions, unless otherwise noted in these instructions.
An anchor plate, supplied by the chimney manufacturer, must be fixed on the fireplace top with four self-tapping screws.
The connection of the chimney to the fireplace is done by installing the first chimney section (or an elbow) to the anchor
plate.
The figures 3, 4 and 5 show typical installations: your installation may be different from these figures.
Offset Installation
In order to avoid obstacles or to extend the chimney outside, it is possible to offset the aforementioned by using elbows
(Figure 4 and 5).
• A maximum of two offsets (2 elbows by offset) is permitted.
• The allowable maximum deviation is 45oin Canada and 30o in the US.
• Secure the chimney parts according to the instructions given by chimney manufacturer.
• A support strap, a wall or a roof support must be installed above each offset in order to support the vertical length of the
chimney above the offset.
• The chimney must extend vertically through a ceiling/floor: do not install elbows in this area.
Roof Flashing Installation
The flashing must be selected in order to fit with the roof slope. Always install a ventilated flashing.
• Make a square opening in the roof with a minimum clearance of 2’’ between the chimney and each side of the opening.
• Install a roof fire stop if this part is required by the chimney manufacturer.
• Position the flashing. For sloping roofs, slide the top edge of the flashing under the shingles: at least half of the flashing
should be under the shingles and the lower end over the shingles. Seal the joint between the roof and the flashing with
roofing cement or silicone. Fix the flashing to the roof with roofing nails.
• Wrap the storm collar around the chimney above the flashing and tighten it with the bolt supplied. Apply silicone on the
joint between the chimney and the storm collar.
• Install the rain cap.
N.B.: Always install a ventilated flashing and a roof fire stop, unless it is otherwise specified by the chimney
manufacturer.
CONNECTION TO A MASONRY CHIMNEY
The SUPREME PLUS fireplace can be connected to a masonry chimney. The masonry
chimney must comply with the national and local building codes.
A stainless steel liner of 6 in. diameter, complying with the standard ULC-S635-M2000 in
Canada or UL-1777 in the US, must be installed in the chimney. The liner must be continuous
and its installation must comply with the manufacturer’s instructions.
An insulated chimney from the model specified in Table 1 must extend from the fireplace to at
least 3 in. inside the masonry chimney and connect to the chimney liner. Use the liner
connector designed by SUPREME as shown in Figure 6.
