T.A. Plastic Evolution User manual








Table of contents
Popular Tent manuals by other brands

ShelterLogic
ShelterLogic 22556 Assembly instructions

AMERICANA
AMERICANA NAVAJO SHELTER installation instructions
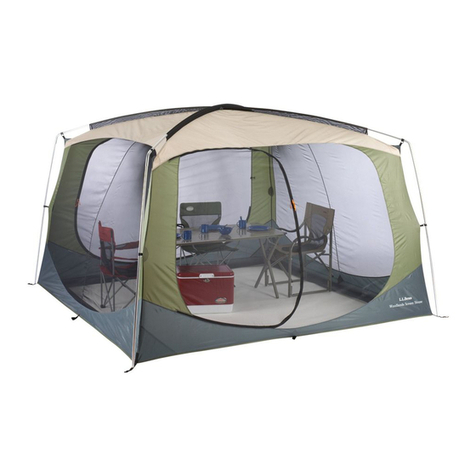
L.L.Bean
L.L.Bean Woodlands Screen House quick start guide

CASARIA
CASARIA 992856 instructions

Sunjoy
Sunjoy A101011500 Assembly instruction

skandika outdoor
skandika outdoor LYON Setup Instruction
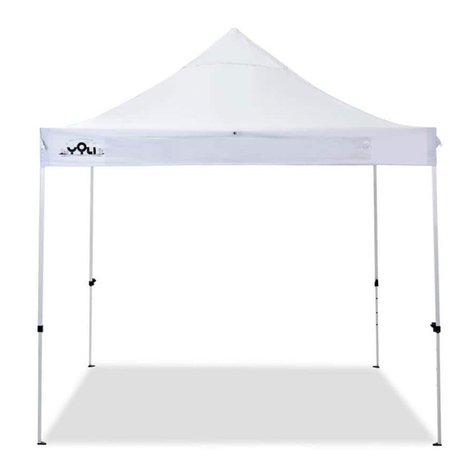
Yolico
Yolico PRO 100 Setup instructions
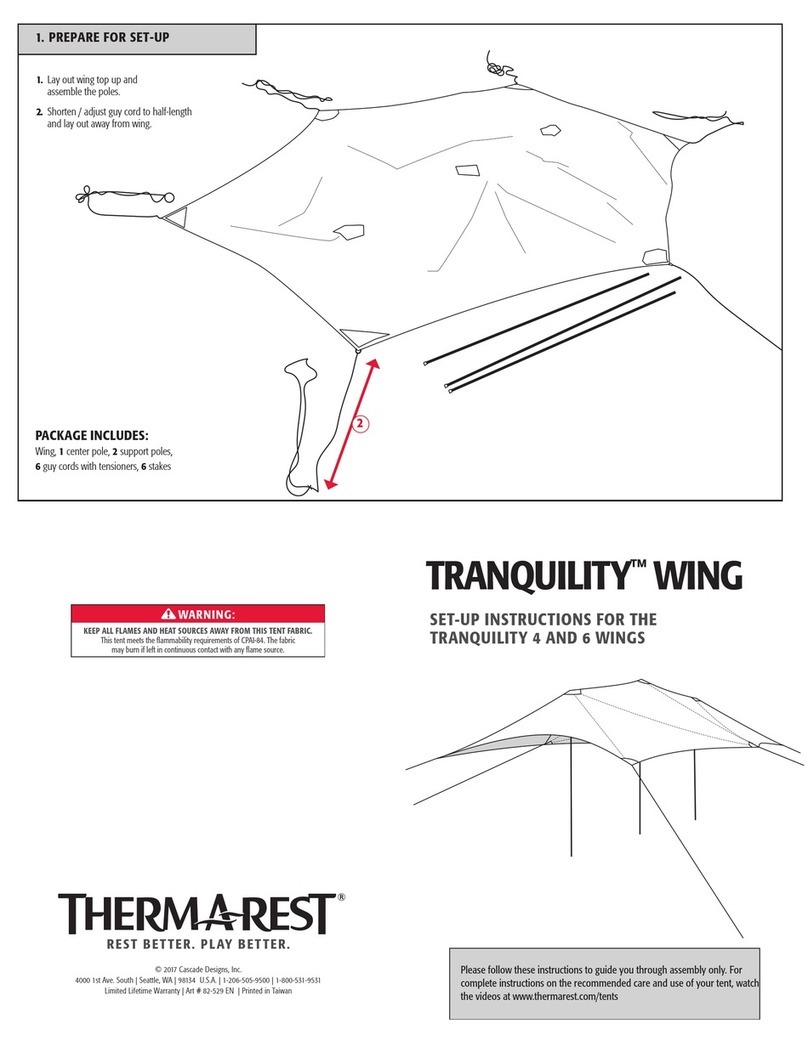
Thermarest
Thermarest TRANQUILITY WING quick start guide
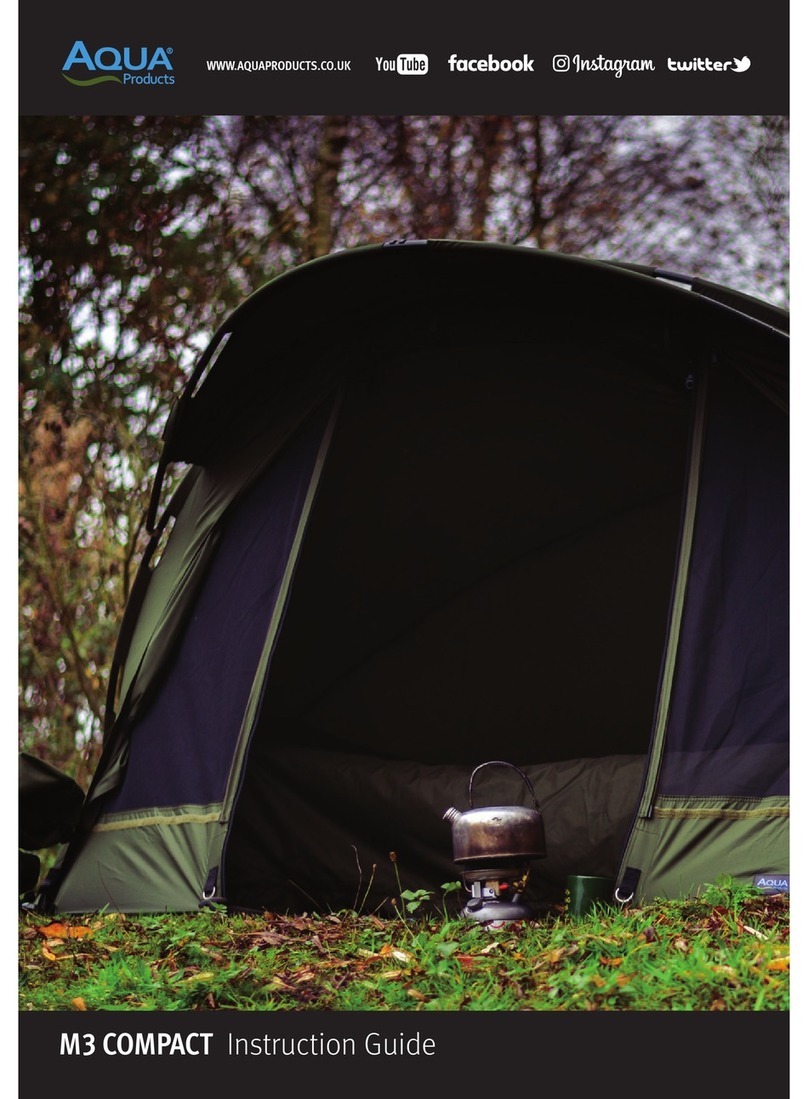
Aqua Products
Aqua Products M3 COMPACT Instruction guide
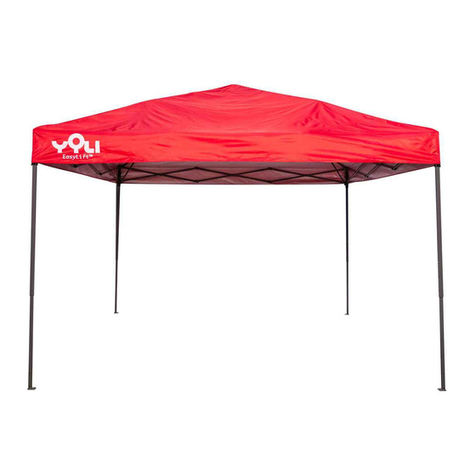
Yolico
Yolico ADVENTURE EASYLIFT SETUP & TAKEDOWN INSTRUCTIONS
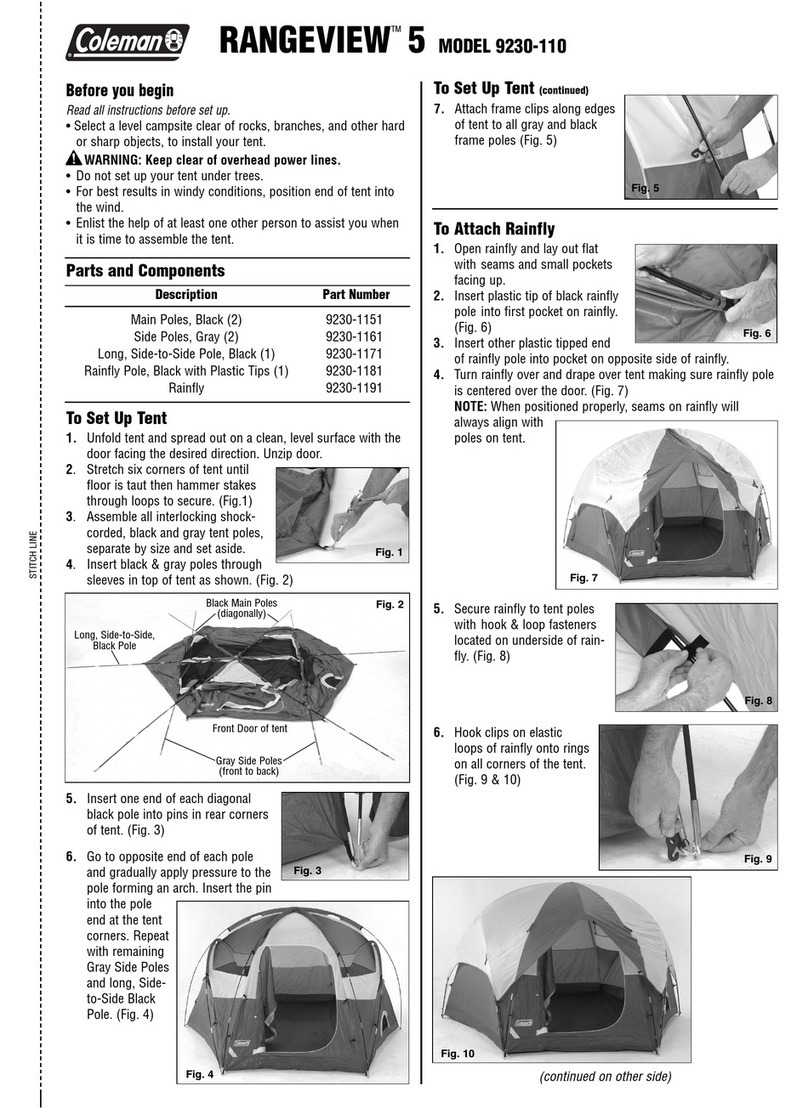
Coleman
Coleman RANGEVIEW 5 9230-110 user manual
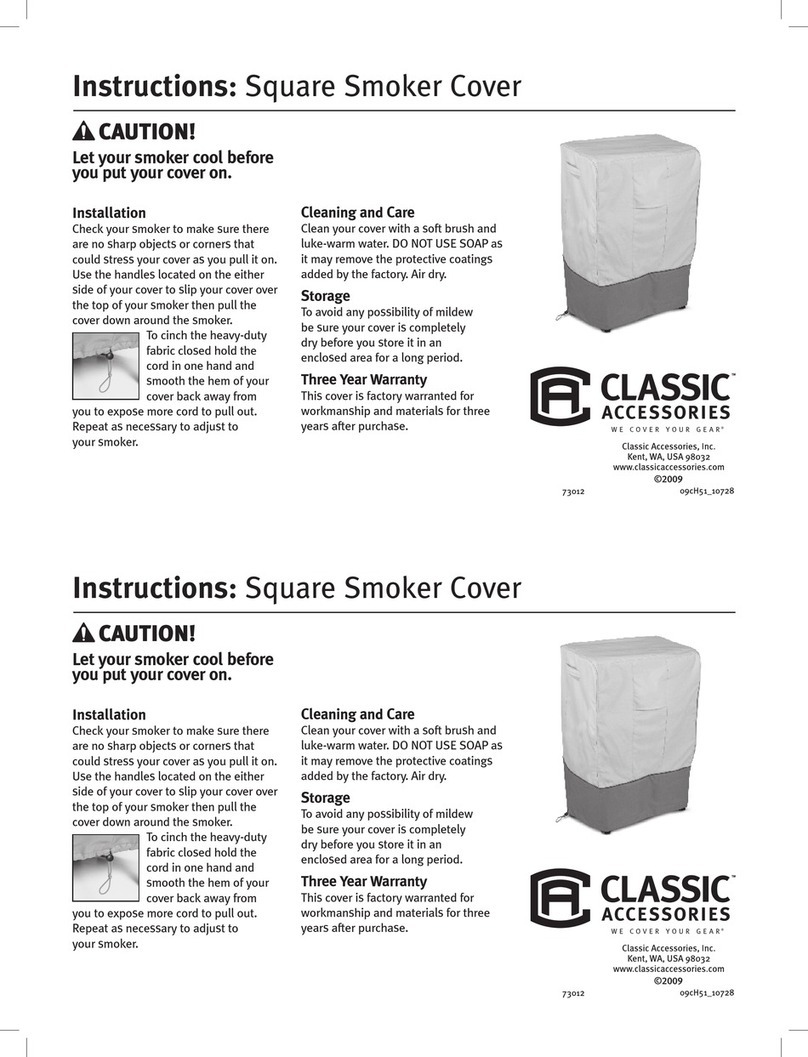
Classic Accessories
Classic Accessories 73012 instructions
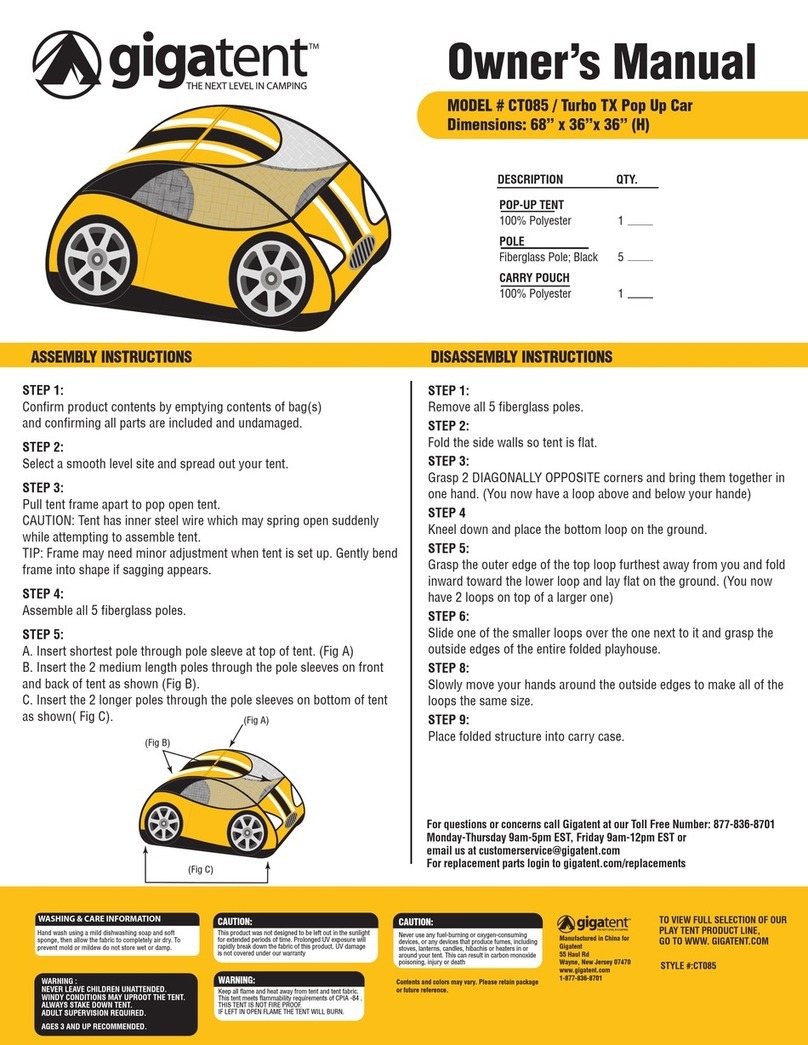
GigaTent
GigaTent CT085 owner's manual

TENTCO
TENTCO PROTENT ROOFTOP quick start guide

skandika outdoor
skandika outdoor COPENHAGEN 8 Setup Instruction
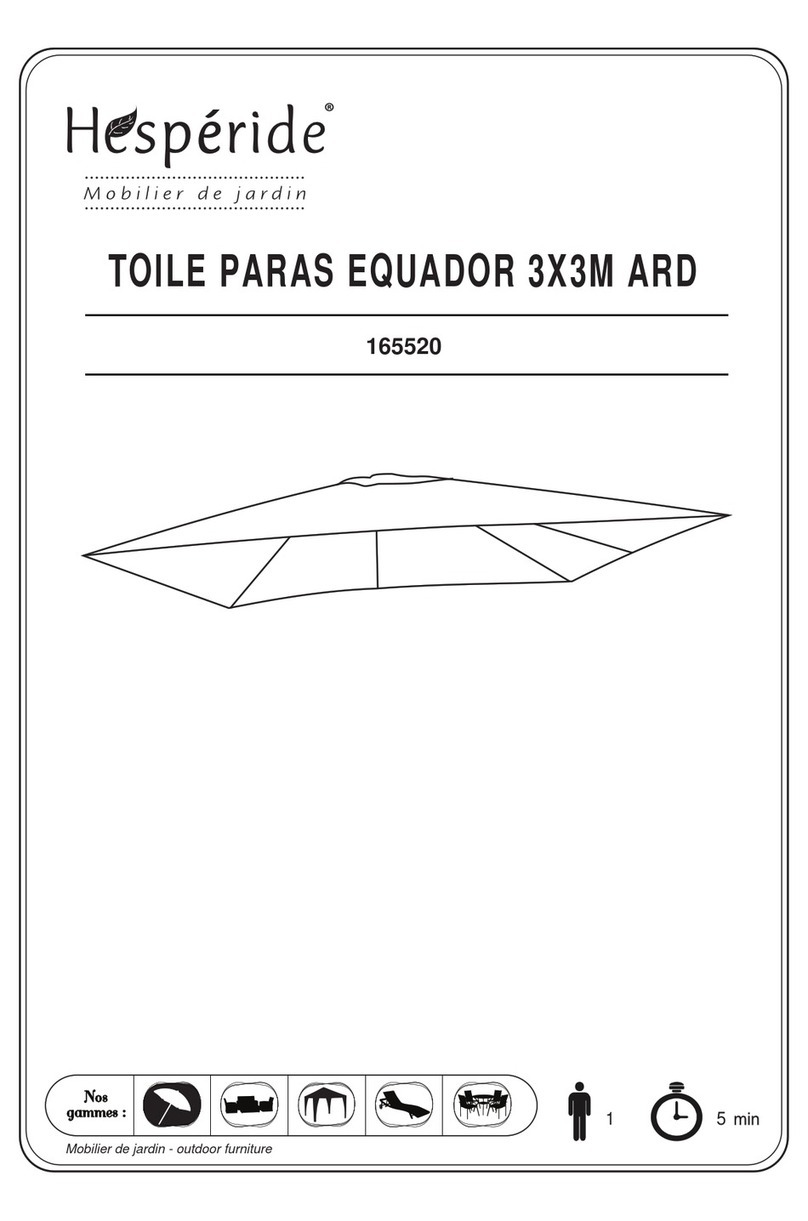
Hesperide
Hesperide EQUADOR 165520 manual
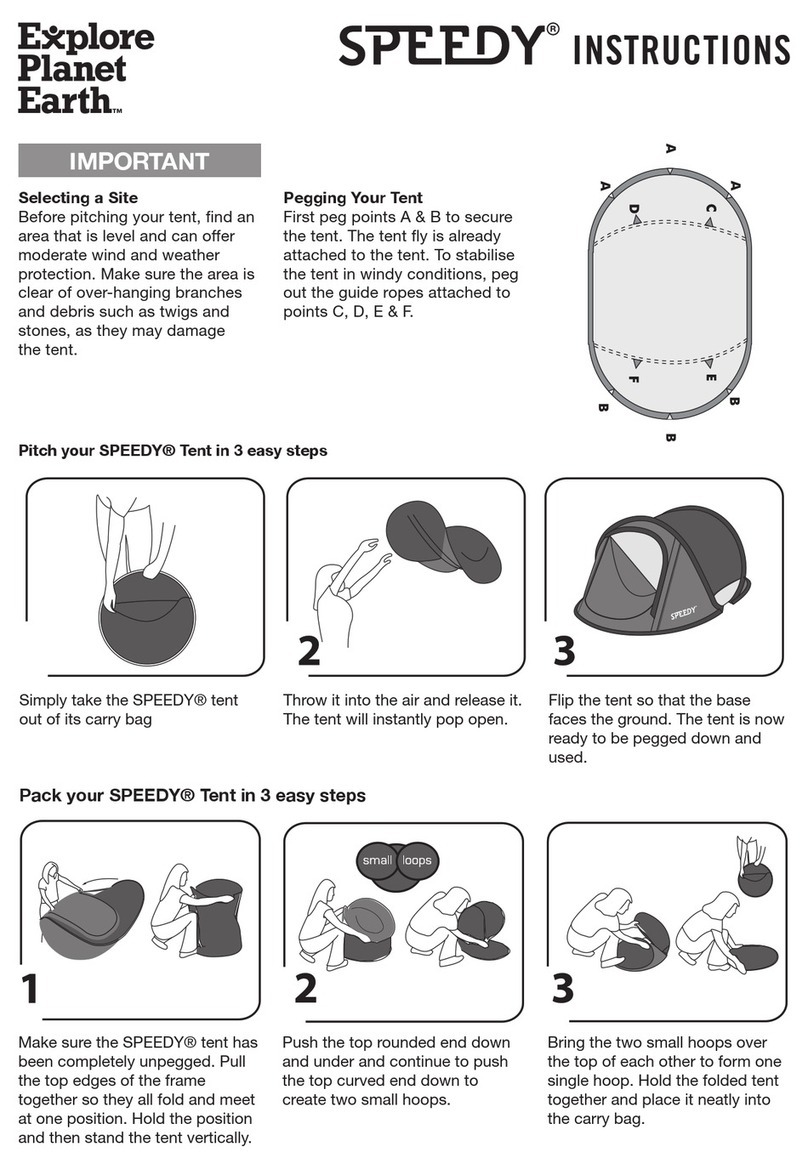
Explore Planet Earth
Explore Planet Earth SPEEDY instructions
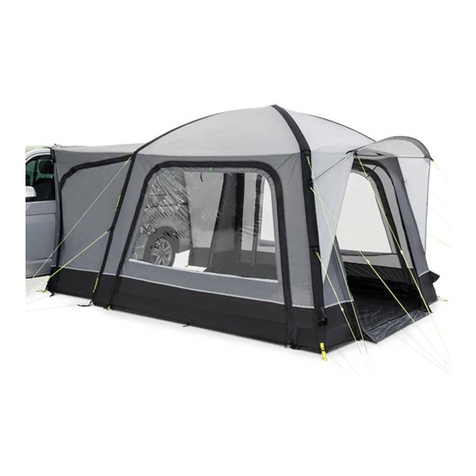
Dometic GROUP
Dometic GROUP Kampa Cross AIR TG operating manual