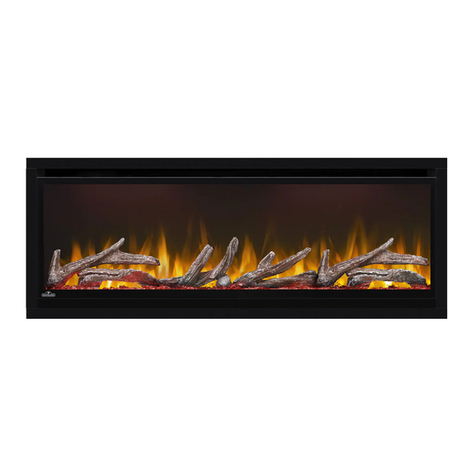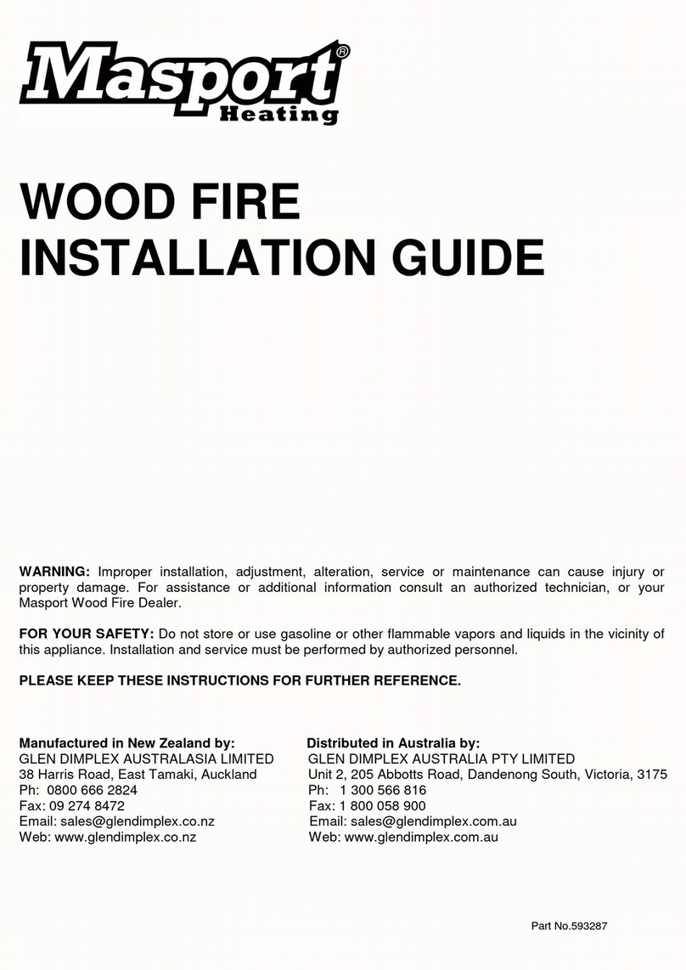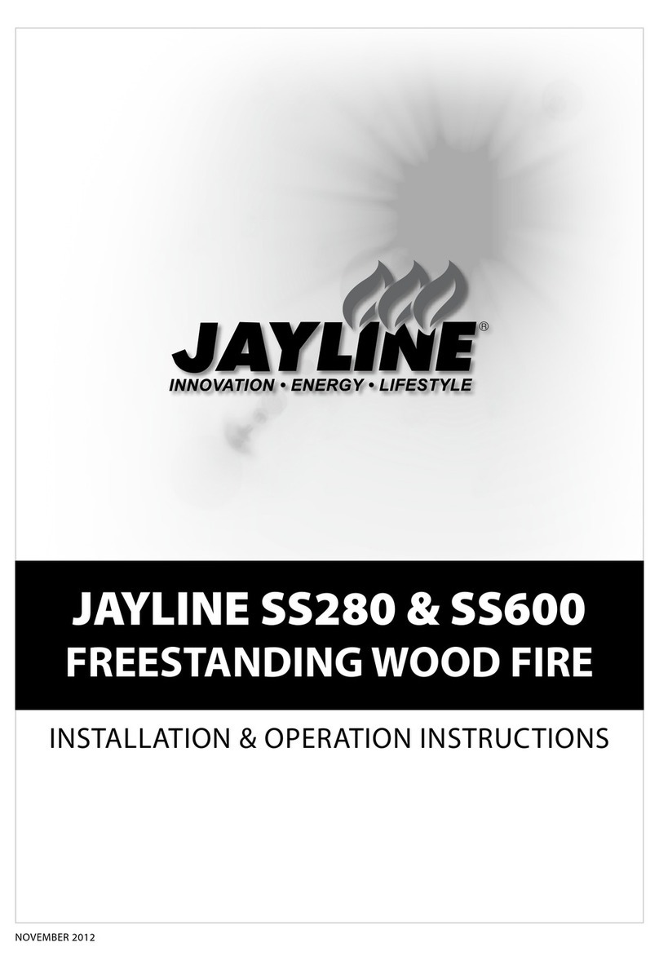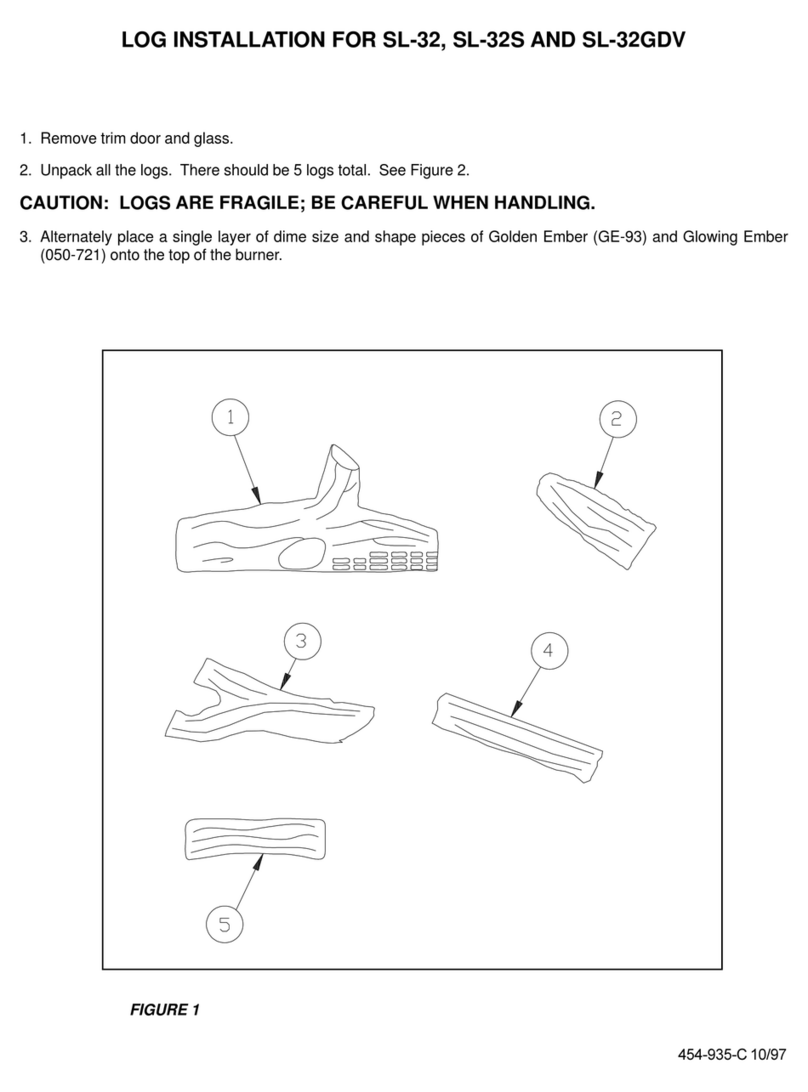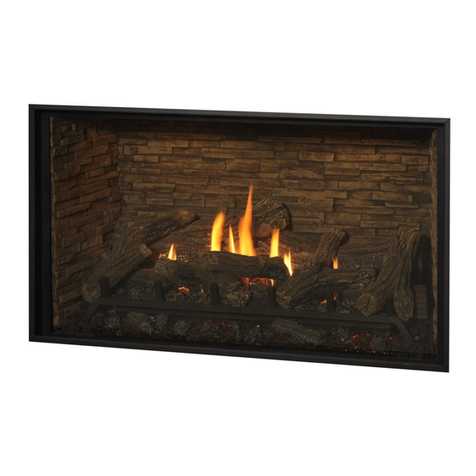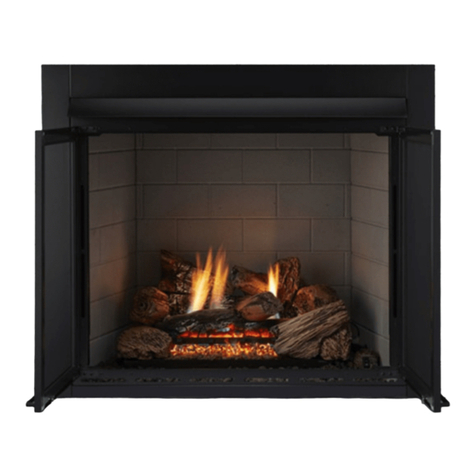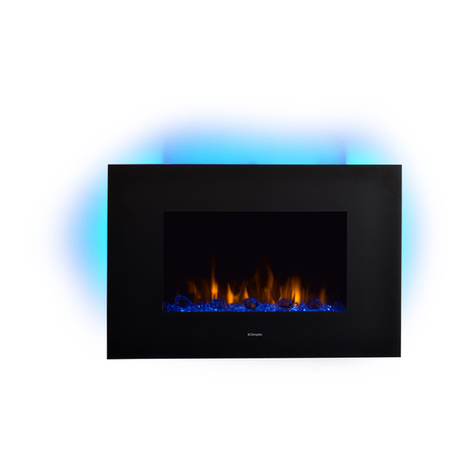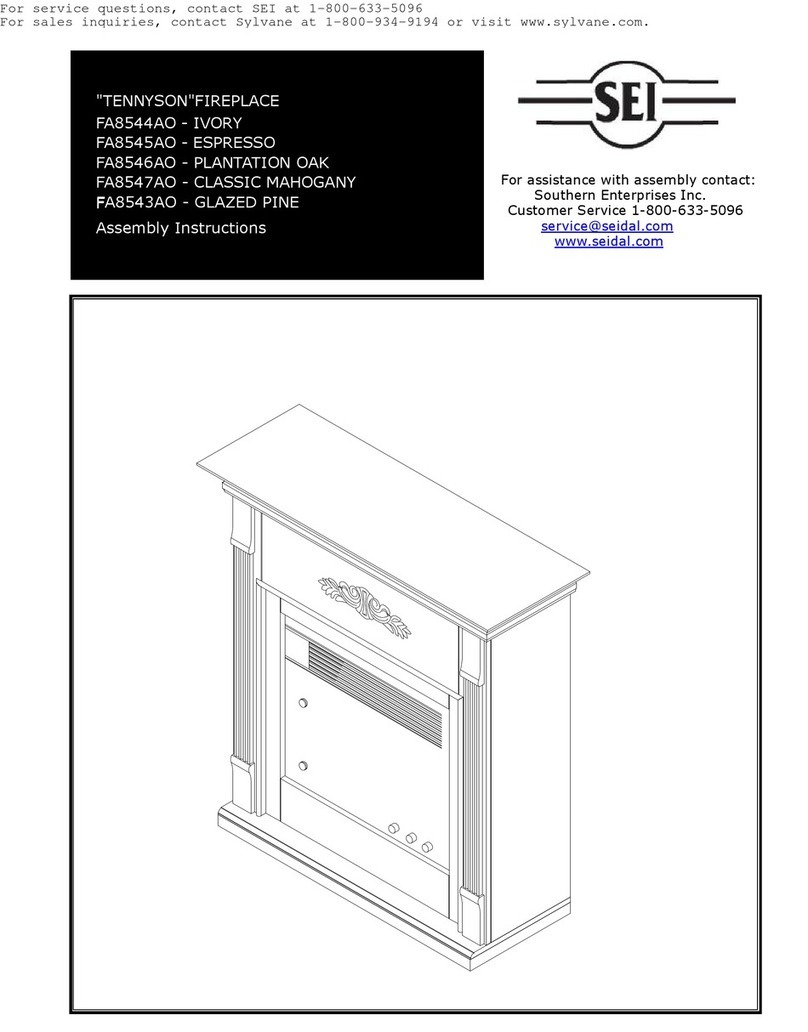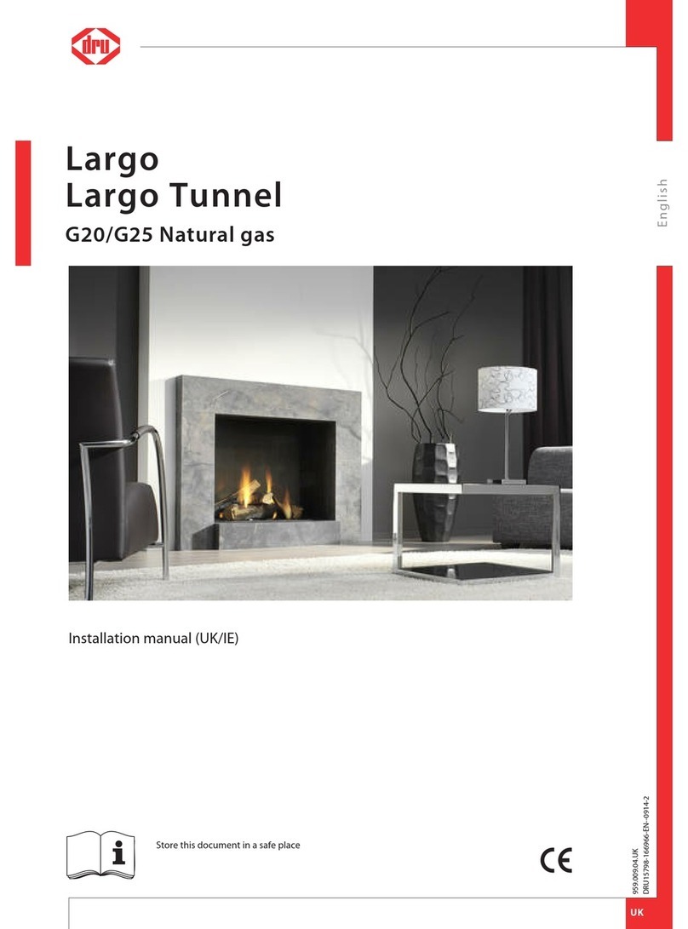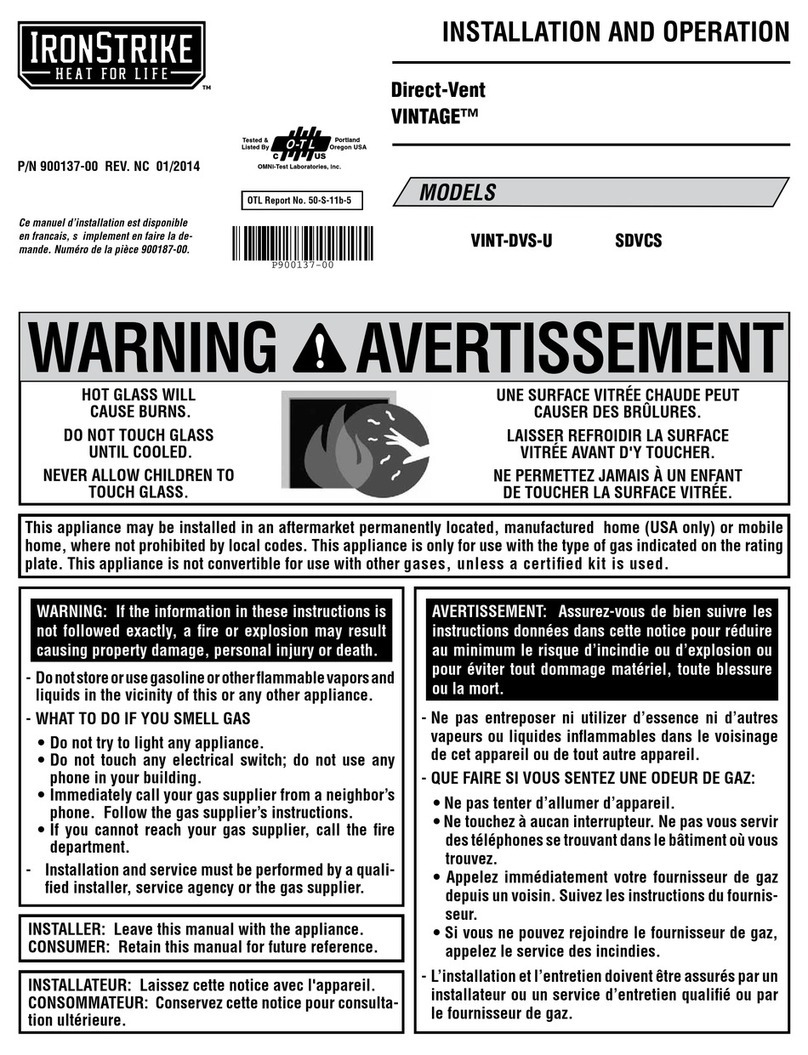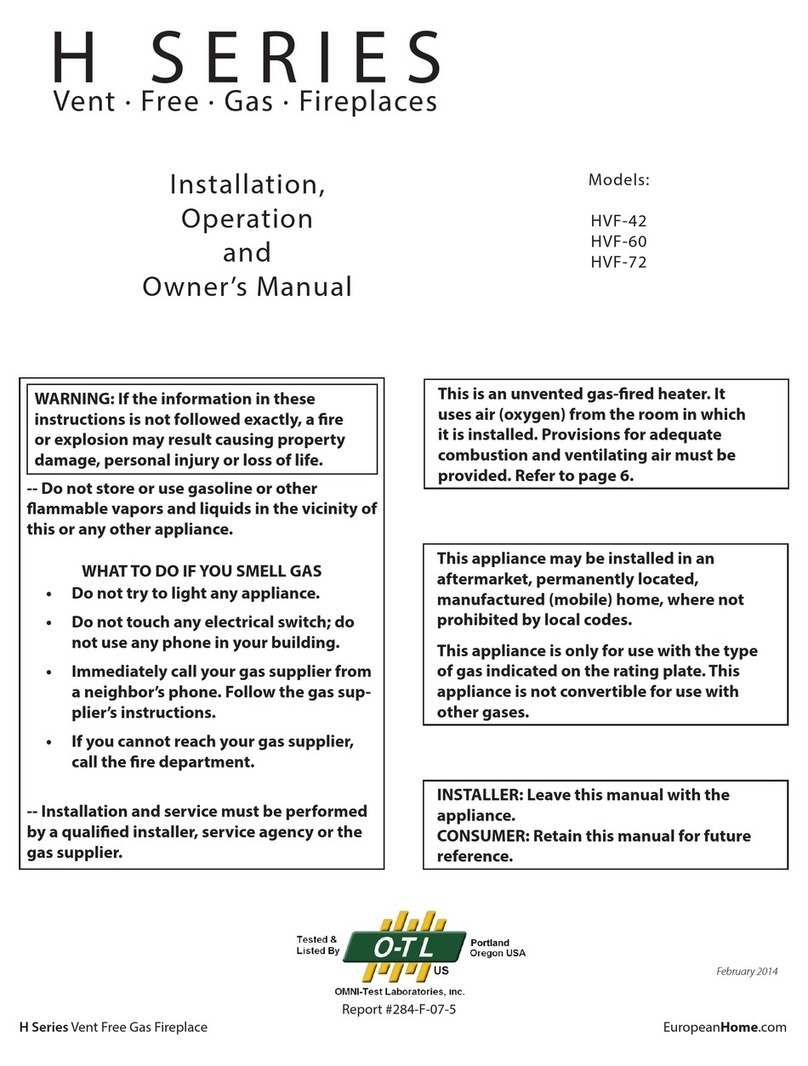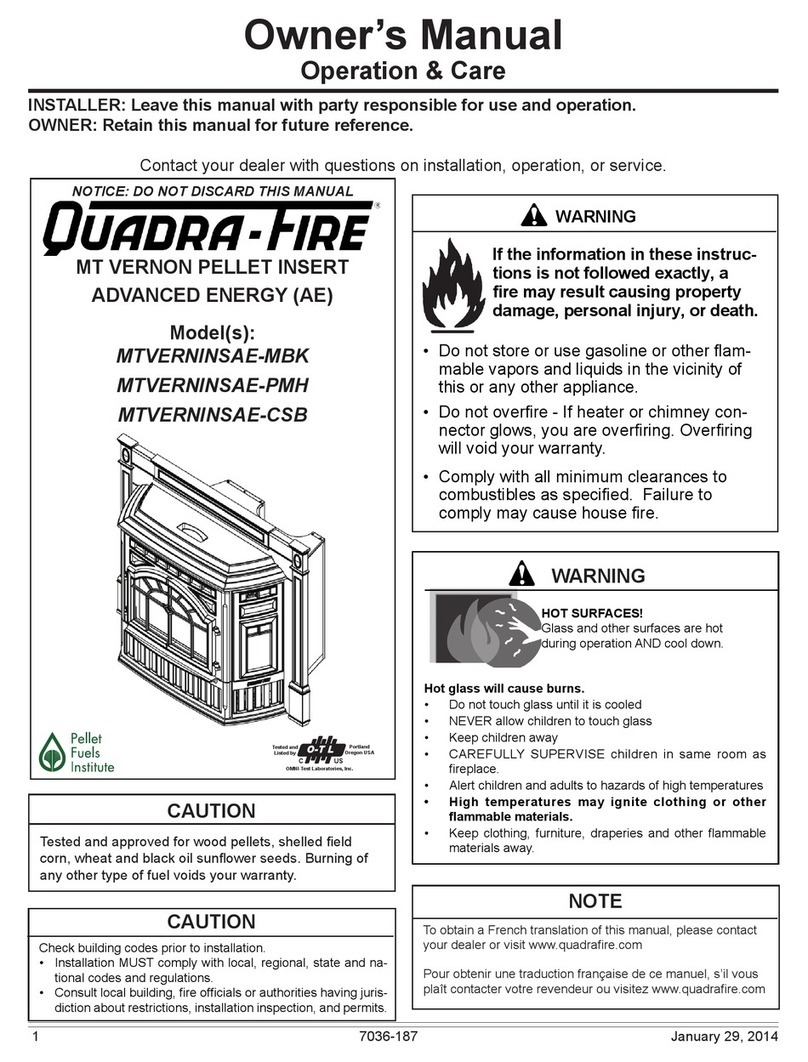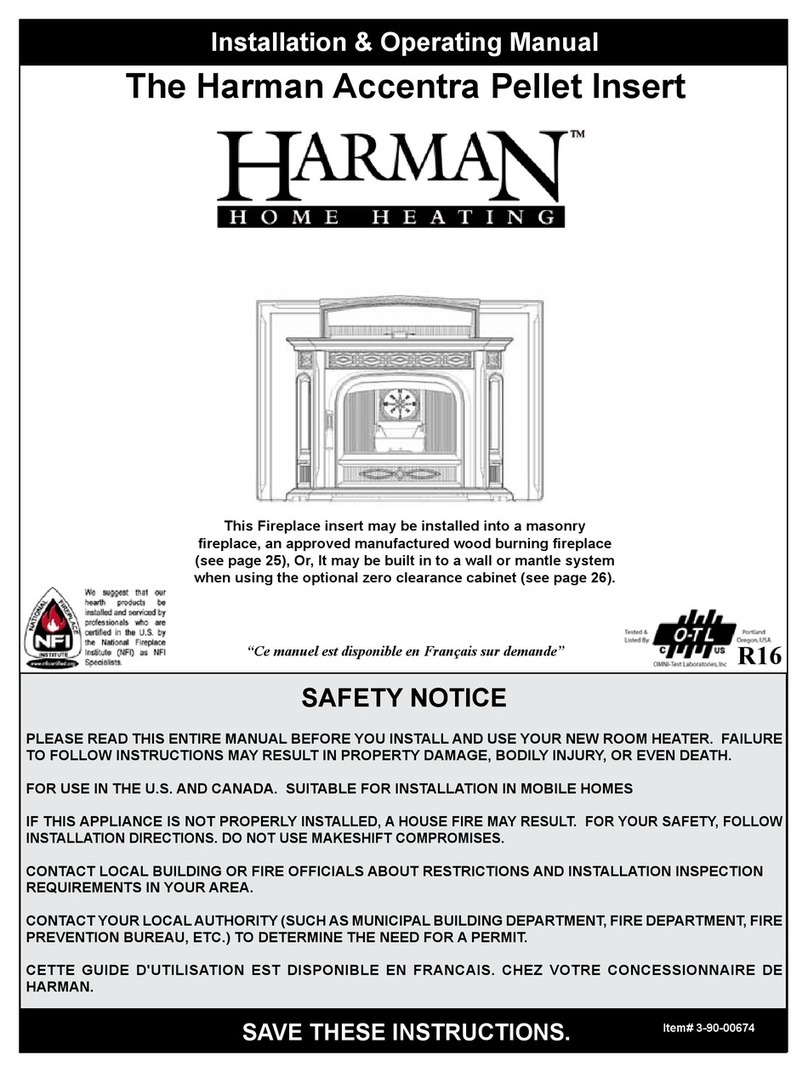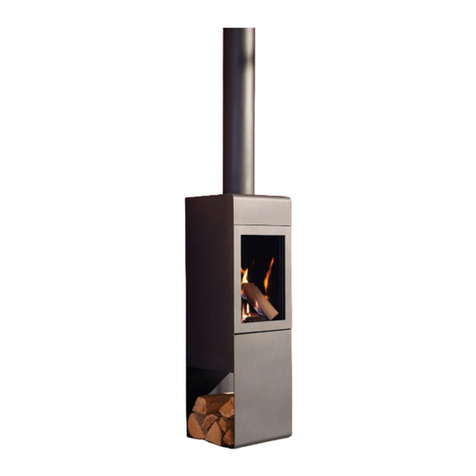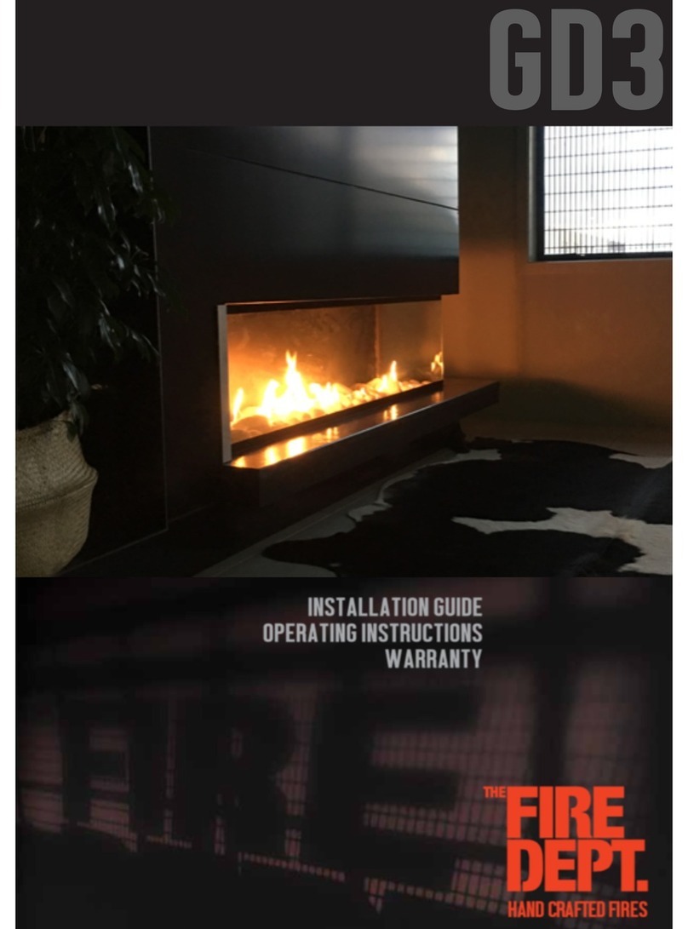
Location of the Fire. Open fires are better located at one end of a room or area, as they project the heat away from their opening.
The Topography of the land .
The slope and position of the land in relation to the home has a bearing on how the wind will interact with the fire and flue system.
Care needs to be taken to ensure that the flue termination is in the correct position to maximise performance.
The Prevailing Wind.
Care needs to be taken to ensure that the flue termination is in the correct position as wind and gusts that hits the flue and cowl sys-
tem may overcome the cowl and draft back down the flue into the home. This can be a combination of down draft and high pressure.
Hearth and Plinth:
The Height of the Hearth off the Floor. The Finishing that is to be used on the Hearth is to be allowed for at the design stage.
Note : Ensure Air Intake at Base of Firebox is not blocked or restricted .
Positioning of the Flue System:
There is a maximum distance that an offset flue can be Installed . Reference to AS/NZS 2918:2001 .
Flue And Fire Clearance:
To be maintained to the Manufactures Instructions &/or Comply with appropriate Standards & Building Codes .
Pressure Differential, Venting & External Air into the Building :
All fires need air to burn and draw correctly, Kitchen Fans, Air Conditioning units, High Wind Zones, Naturally forming Draft spaces,
can all have an effect on the pressure difference from inside the building to the outside. A lower pressure in the building may induce a
draft down the flue system and back into the building causing the fire to smoke or spill into the building. Care needs to be taken at
the design and installation stage to adequately vent the building, or some mechanical system to ensure that there is always a
neutral or positive pressure at the fireplace and a negative pressure at the flue outlet. This will ensure that the draft in the flue
system is always to the outside.
Wind Noise:
You may encounter wind noise in some installations. It is recommended to use an enclosed chase with a chimney pot
to help reduce noise. There will always be some noise from the flue systems of all fireplaces.
Prior to Construction and Installation Important Notes:
Install to Manufacture’s Specifications as tested.
Install also to AS/NZS 2918:2001for further situations.
All new Installations require a permit.
For special requirements concerning materials (timber mantle and surrounds) within close proximity of “The Fire Dept” products,
please contact your local “The Fire Dept” Technical Consultant.
Stage 1: Frame Construction Procedure by Builder.
Mark out Flue centre.
Mark out Framing Clearance requirements.
Can also Construct plinth only, to required height.*
Stage 2: Install Procedure by Certified NZHHA only or see www.homeheat.co.nz go to “members & follow Instructions to
Get a Certified NZHHA SFAIT Installer .
Install Plinth & Zero Clearance Heatshield Sides, Back & Top.
Install Firebox in place & Fit Gather to Firebox.
Install Top Front Heatshield Panel & Seal top join.
Install Hearth (if included).
Fit Flue System & Flashing System with Vented Cowl & Cone System.
Stage 3: Finishing Procedure by Builder.
Construct Hearth to required thickness (if not already Install)
All WD6 Fires require Etapan to be Lined Above (2400mm Stud) & to the Sides (200mm either side of Firebox opening)
DO NOT use 10mm Fireline ,Gib or any other Combustible Lining product in this area other than Etapan as tested for lining.
Note: A SFAIT Certified Installer generally Install’s Hearth and Plinth unless otherwise discussed.
Ensure that the Fire and Flue System is swept annually or more frequently if required.
To Sweep Flue and Clean Firebox:
Cover front of fire with sheets.
Remove cowl from top of chimney.
Sweep from the top, down the flue.
Remove all soot and ash.
INSTALLATION ORDER OF OPERATIONS
POINTS TO CONSIDER PRIOR TO INSTALLATION
Due to continued product improvement, The Fire Dept. reserves the right to change product specifications without prior notification.
All Dimension are in mm….. Date Created : 16/09/14





