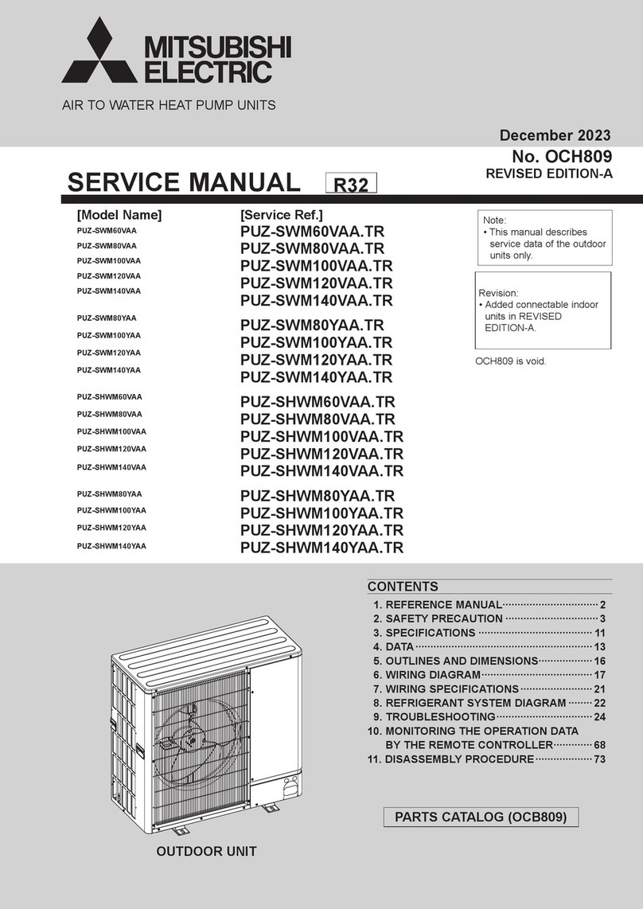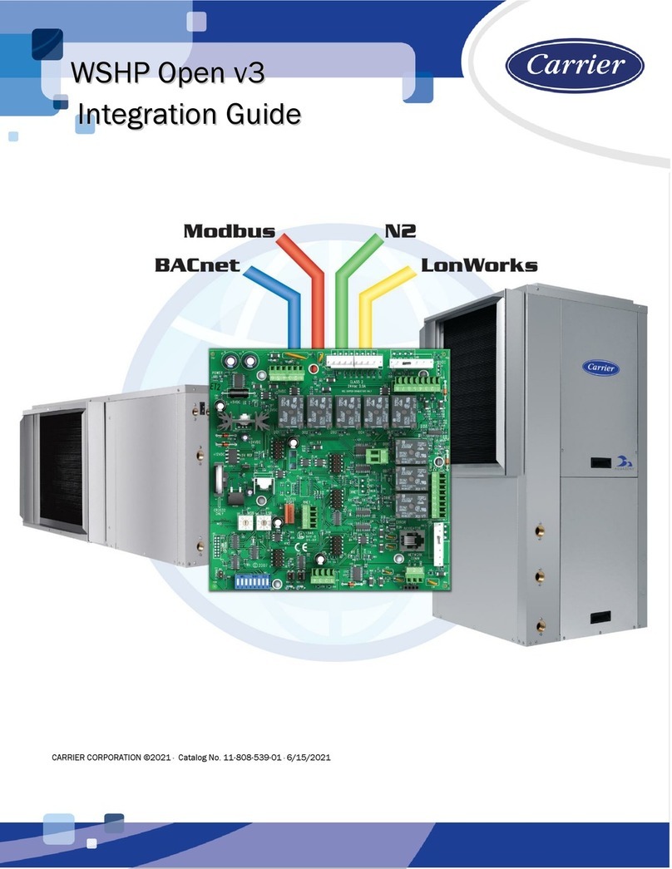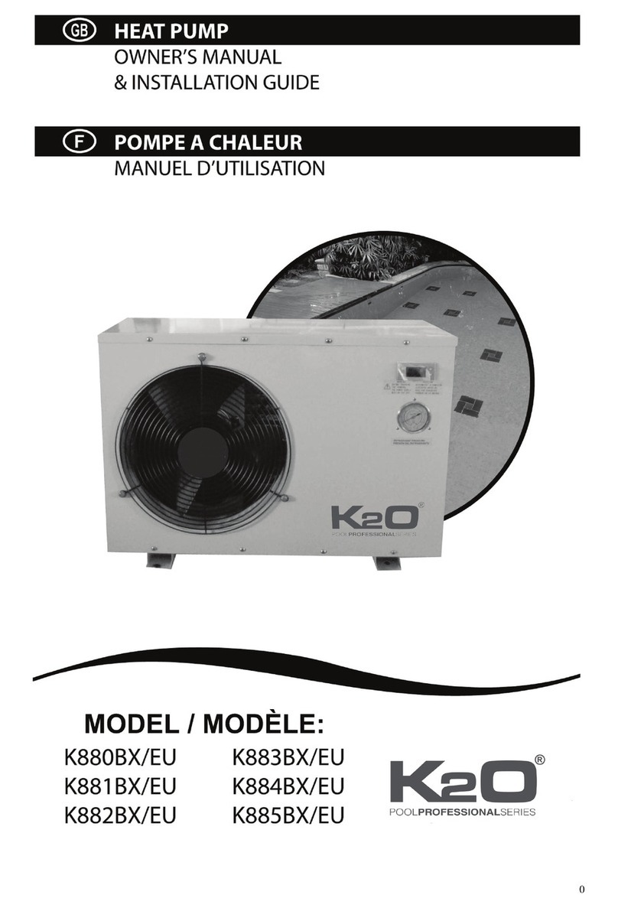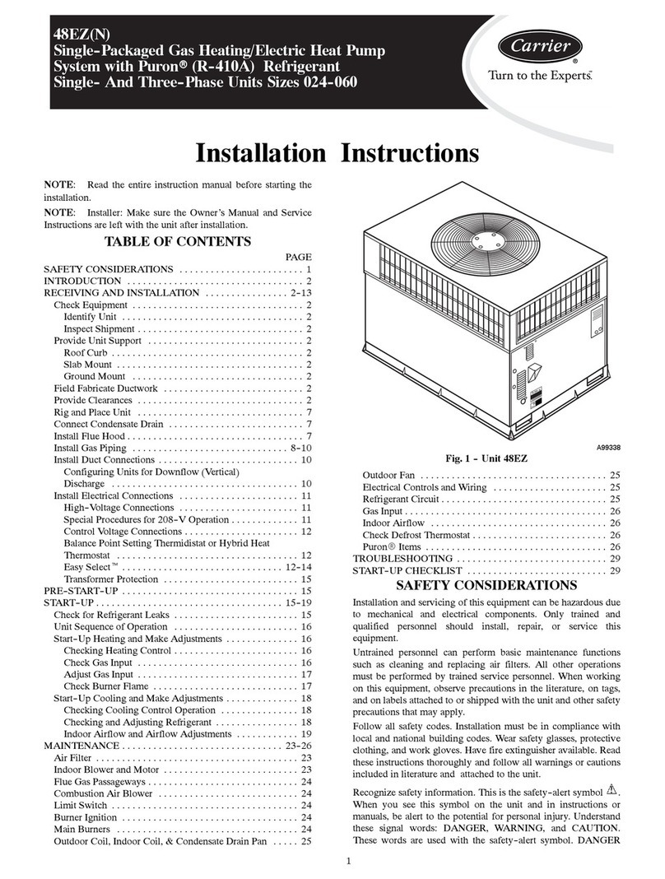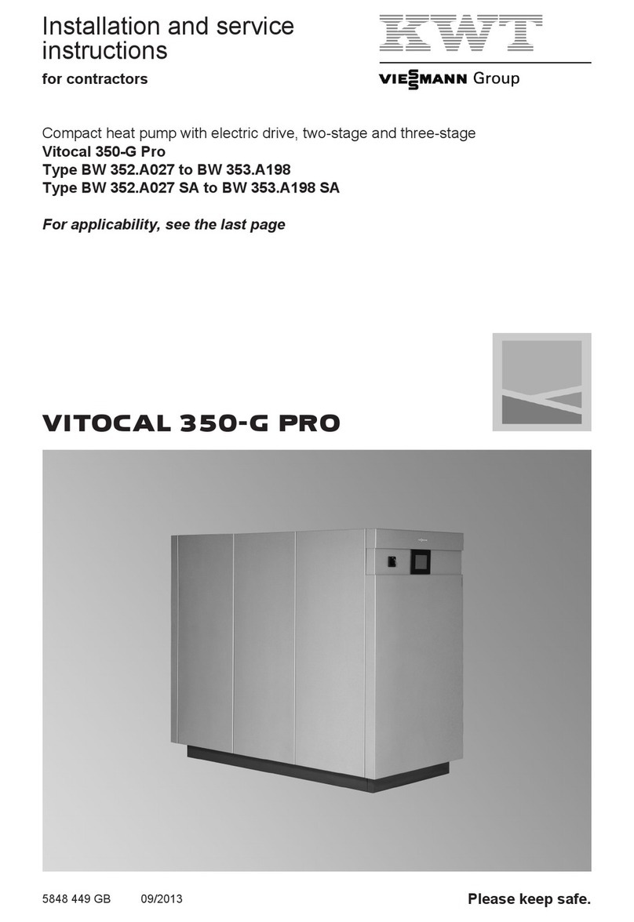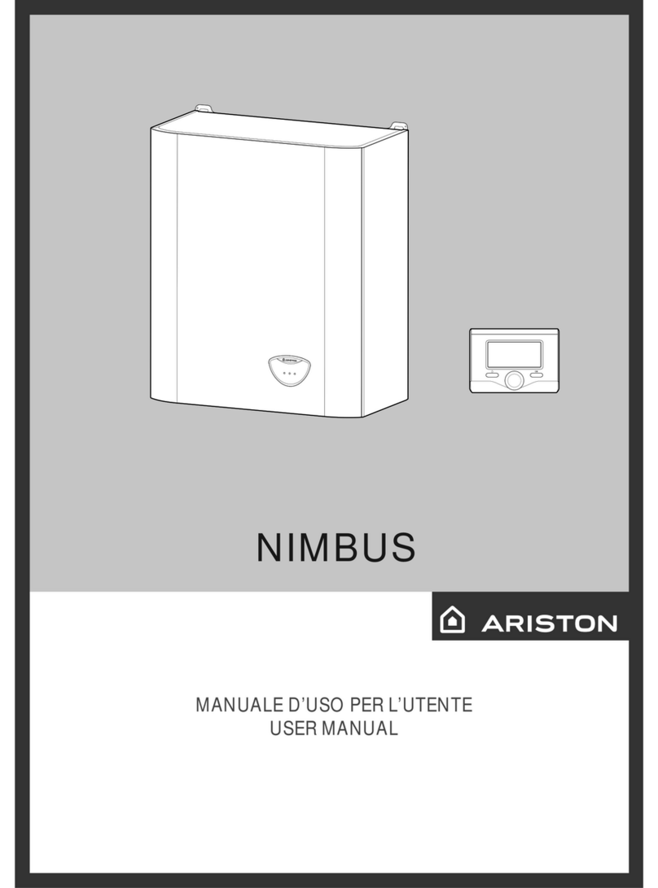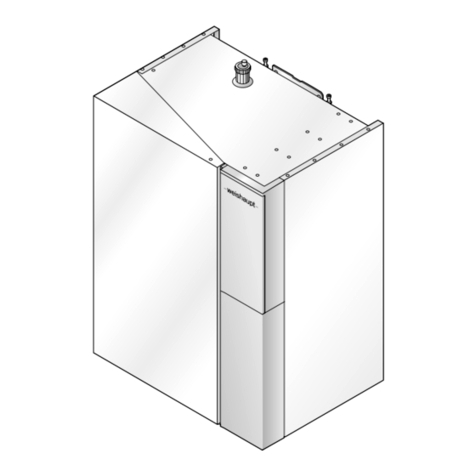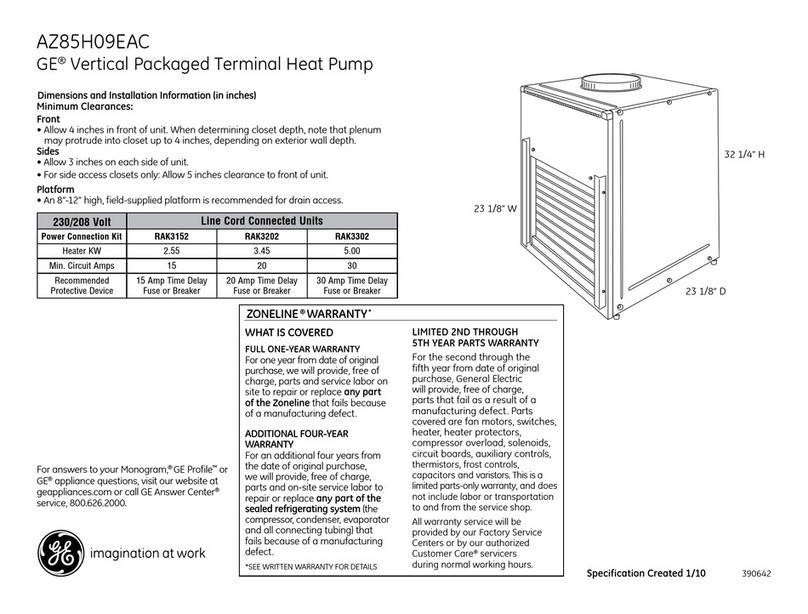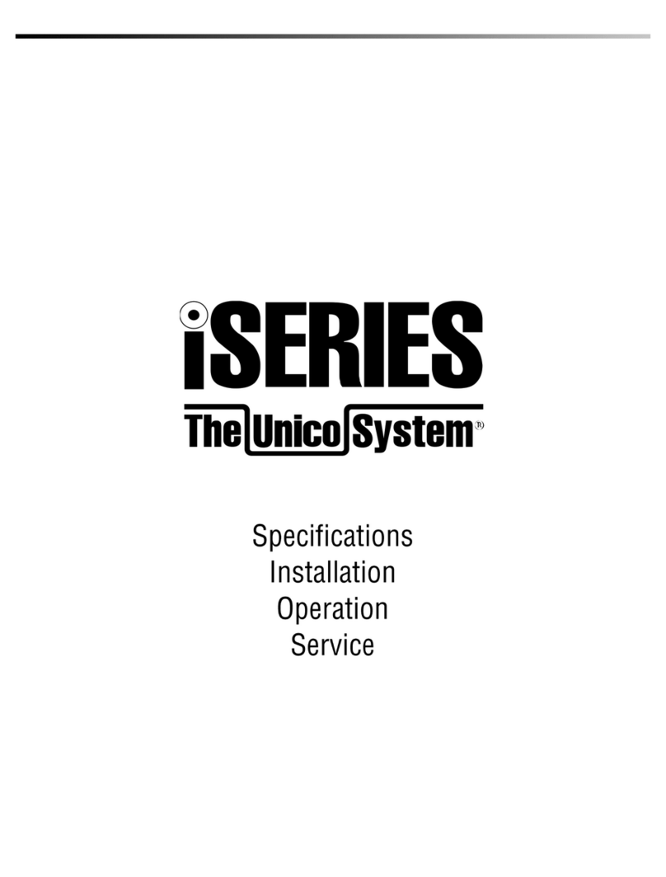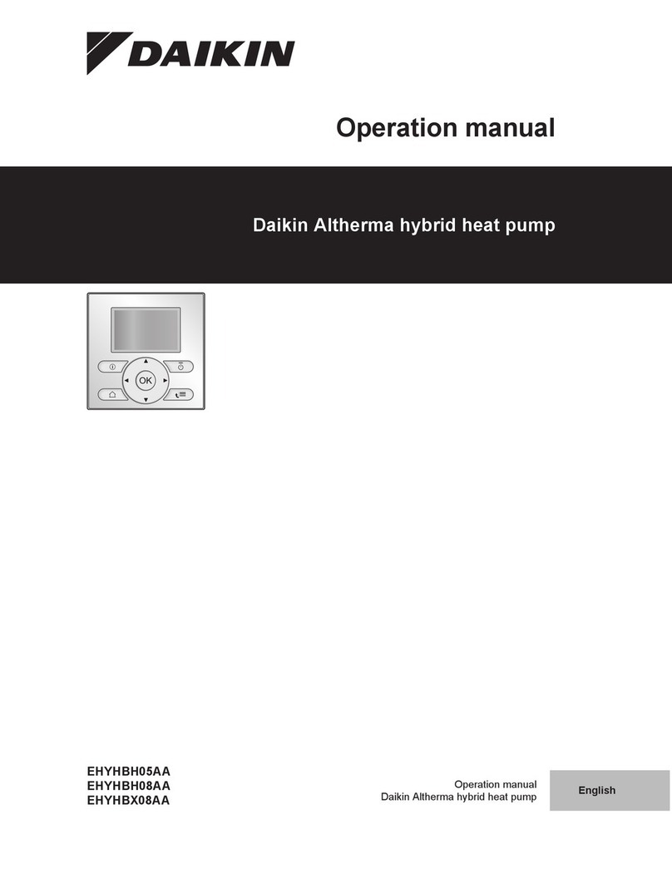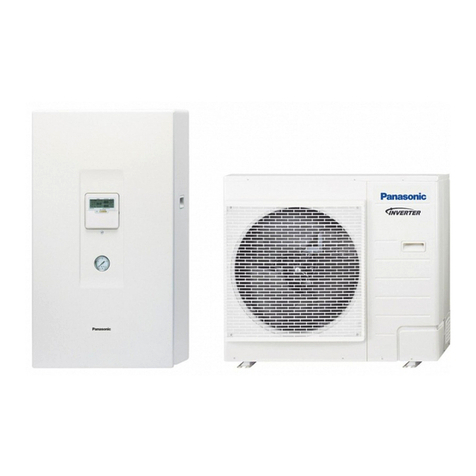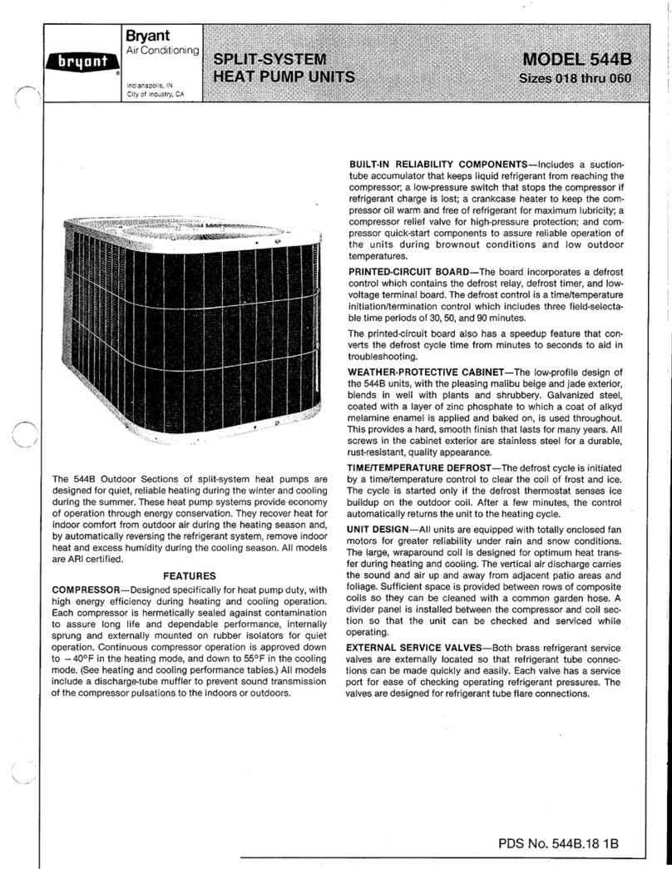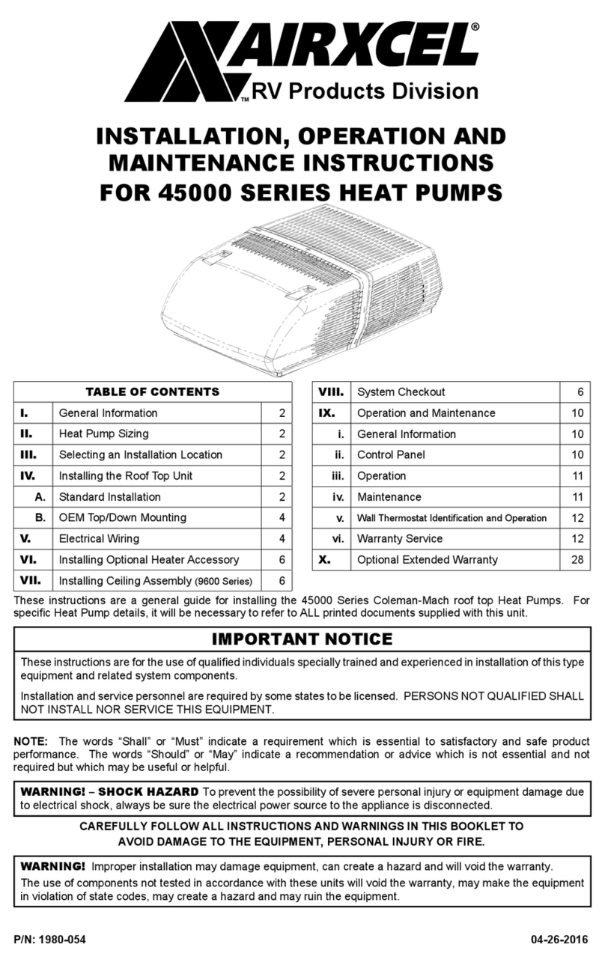
Bulletin 30-121.2014.04.014
(SAC 37.4255.109.00)
Copyright © 2014 Unico, Inc.
IMPORTANT!
Please read before installation
This air conditioningsystem meets strict safety and operating
standards.
For the installer or service person, it is important to install
or service the systemso that itoperatessafelyand efficiently.
For safe installation and trouble-free operation, you
must:
•
Carefully read this instruction booklet before beginning.
•
Follow each installation or repair step exactly as shown.
•
Observe all local, state and national electrical codes.
•
Pay close attention to all warning and caution notices
given in this manual.
•
The unit must be supplied with a dedicated electrical
line.
This symbol refers to a hazard or unsafe practice which
can result in severe personal injury or death.
This symbol refers to a hazard or unsafe practice which
canresultinpersonal injuryorproductor propertydamage.
If necessary, get help
These instructions are all you need for most installation
sites and maintenance conditions.
If you require help for a special problem, contact our
sale/service outlet or your certified dealer for additional
instructions.
In case of improper installation
The manufacturer shallin no waybe responsible for improper
installation or maintenance service, including failure to follow
the instructions in this document.
SPECIALPRECAUTIONS
•
During installation, connect before the refrigerant system
and then the wiring one; proceed in the reverse order
when removing the units.
When wiring
ELECTRICAL SHOCK CAN CAUSE SEVERE
PERSONAL INJURY OR DEATH. ONLY A
QUALIFIED, EXPERIENCED ELECTRICIAN
SHOULD ATTEMPT TO WIRE THIS SYSTEM
•
Do not supply power to the unit until all wiring and tubing
are completed or reconnected and checked, to ensure
the grounding.
•
Highly dangerous electrical voltages are used in this
system. Carefully refer to the wiring diagram and these
instructions when wiring.
Improper connections and inadequate grounding can cause
accidental injury and death.
•
Ground the unit following local electrical codes.
•
The Yellow/Green wire cannot be used for any connection
different from the ground connection.
•
Connect all wiring tightly. Loose wiring may cause
overheating at connection points and a possible fire
hazard.
•
Do not allow wiring to touch the refrigerant tubing,
compressor, or any moving parts of the fan.
•
Do not use multi-core cable when wiring the power supply
andcontrollines.Useseparatecablesfor eachtypeof line.
Whentransporting
Be careful when picking up and moving the indoor and
outdoor units. Get a partner to help, and bend your knees
when lifting to reduce strain on your back. Sharp edges or
thinaluminumfinson the air conditionercancutyourfingers.
When installing...
... In a ceiling or wall
Make sure the ceiling/wall is strong enough to hold the unit-
weight. It may be necessary to build a strong wooden or
metal frame to provide added support.
... In a room
Properly insulate any tubing run inside a room to prevent
"sweating", which can cause dripping and water damage to
walls and floors.
... In moist or uneven locations
Use a raised concrete base to provide a solid level
foundation for the outdoor unit.
This prevents damage and abnormal vibrations.
... In area with strong winds
Securely anchor the outdoor unit down with bolts and a
metal frame. Provide a suitable air baffle.
... In a snowy area (for heat pump-type systems)
Installthe outdoor unit on a raised platform that is higher than
drifting snow. Provide snow vents.
When connecting refrigerant tubing
•
Keep all tubing runs as short as possible.
•
Use the flare method for connecting tubing.
•
Apply refrigerant lubricant to the matching surfaces of
the flare and union tubes before connecting them; screw
by hand and then tighten the nut with a torque wrench
for a leak-free connection.
•
Check carefully for leaks before starting the test run.
NOTE:
Depending on the system type, liquid and gas lines may
be either narrow or wide. Therefore, to avoid confusion, the
refrigerant tubing for your particular model is specified as
narrow tube for liquid, wide tube for gas.
When servicing
•
Turn the power OFF at the main power board before
opening the unit to check or repair electrical parts and
wiring.
•
Keep your fingers and clothing away from any moving
parts.
•
Clean up the site after the work, remembering to check
that no metal scraps or bits of wiring have been left inside
the unit being serviced.
•
Ventilate the room during the installation or testing the
refrigeration system; make sure that, after the installation,
no gas leaks are present, because this could produce
toxic gas and dangerous if in contact with flames or heat-
sources.
