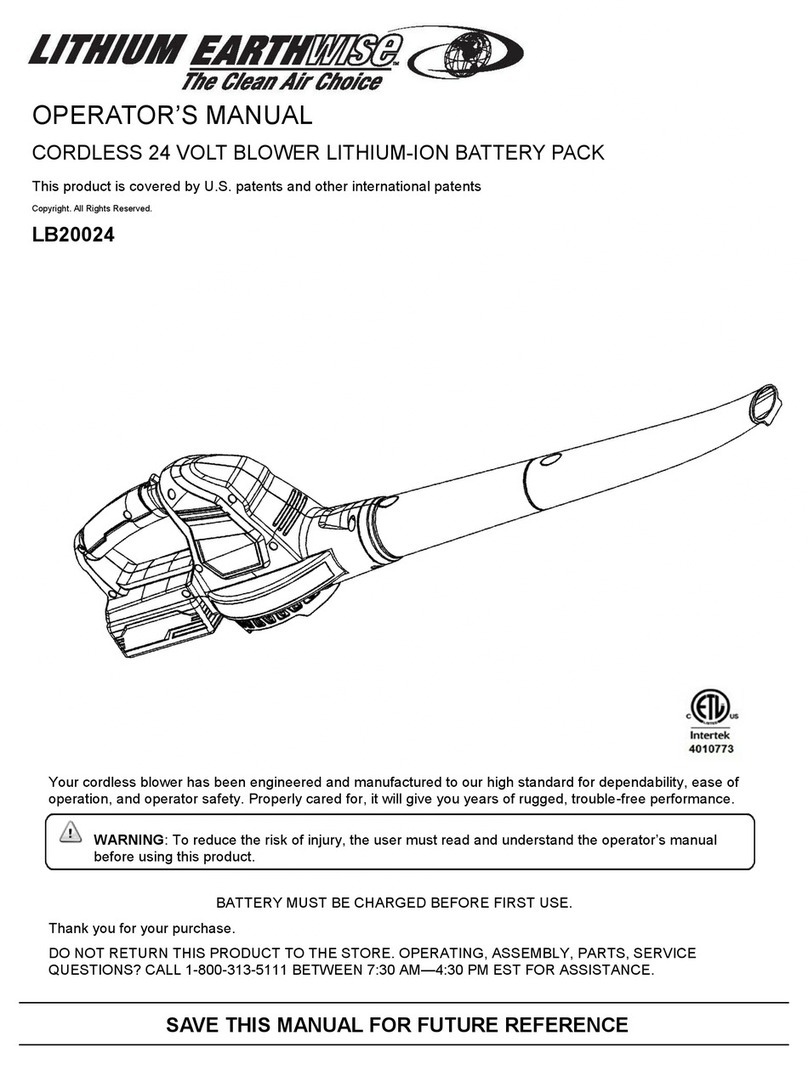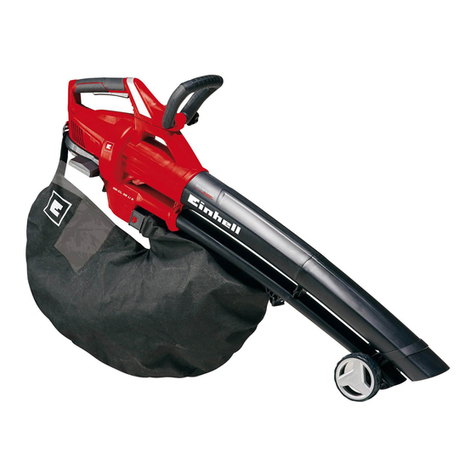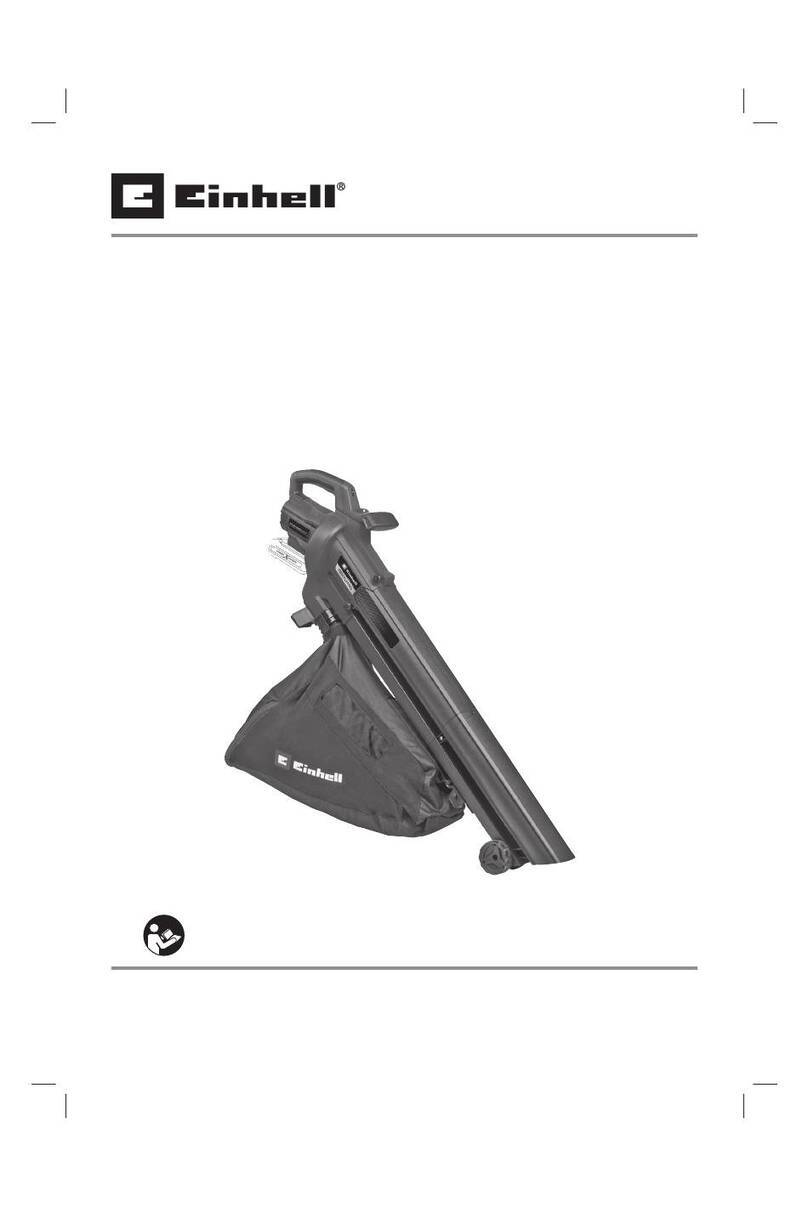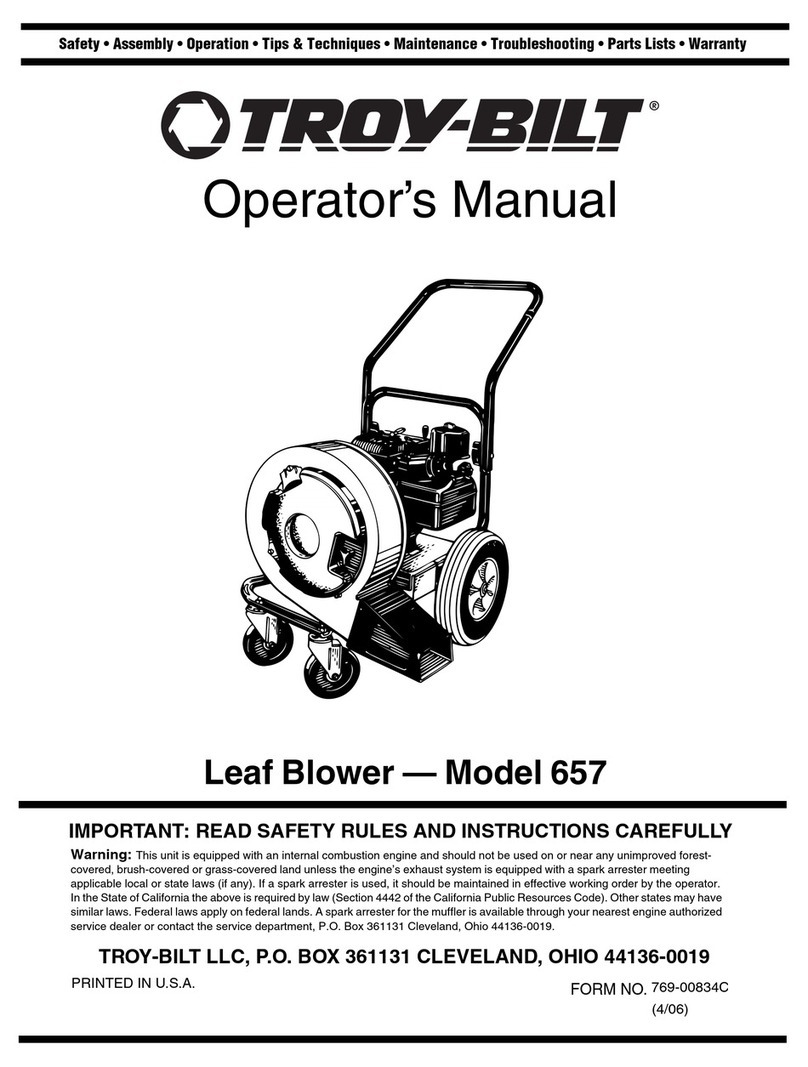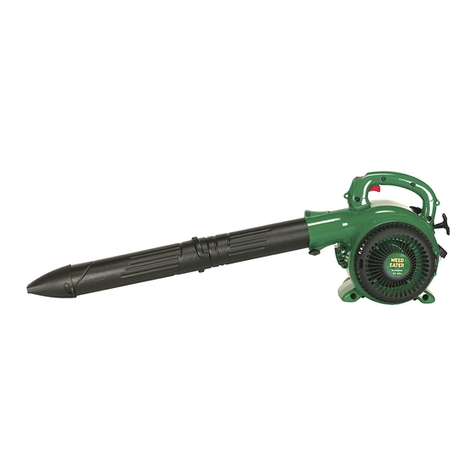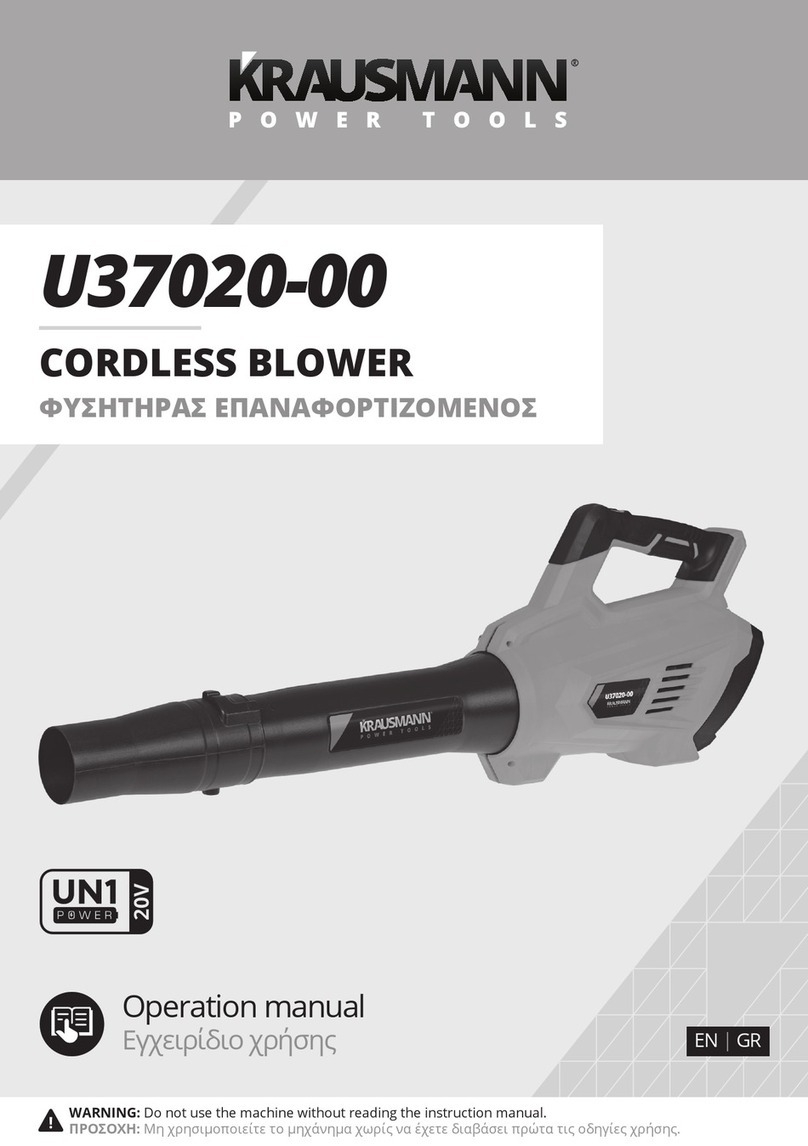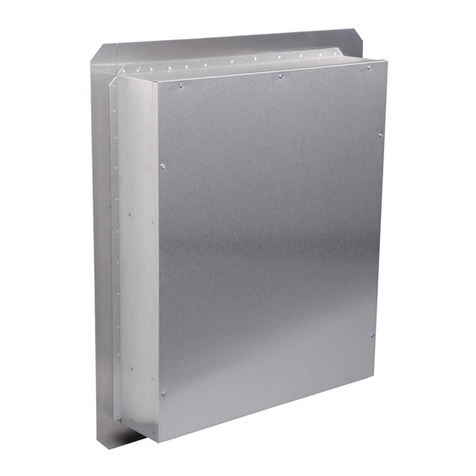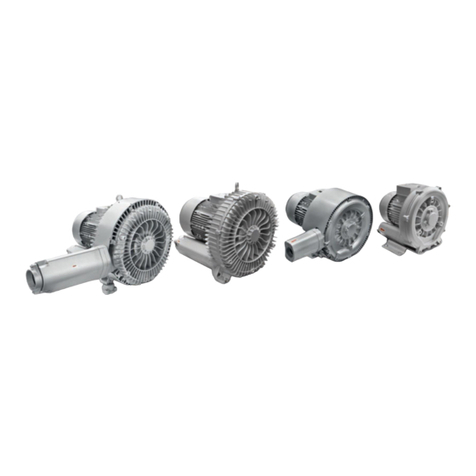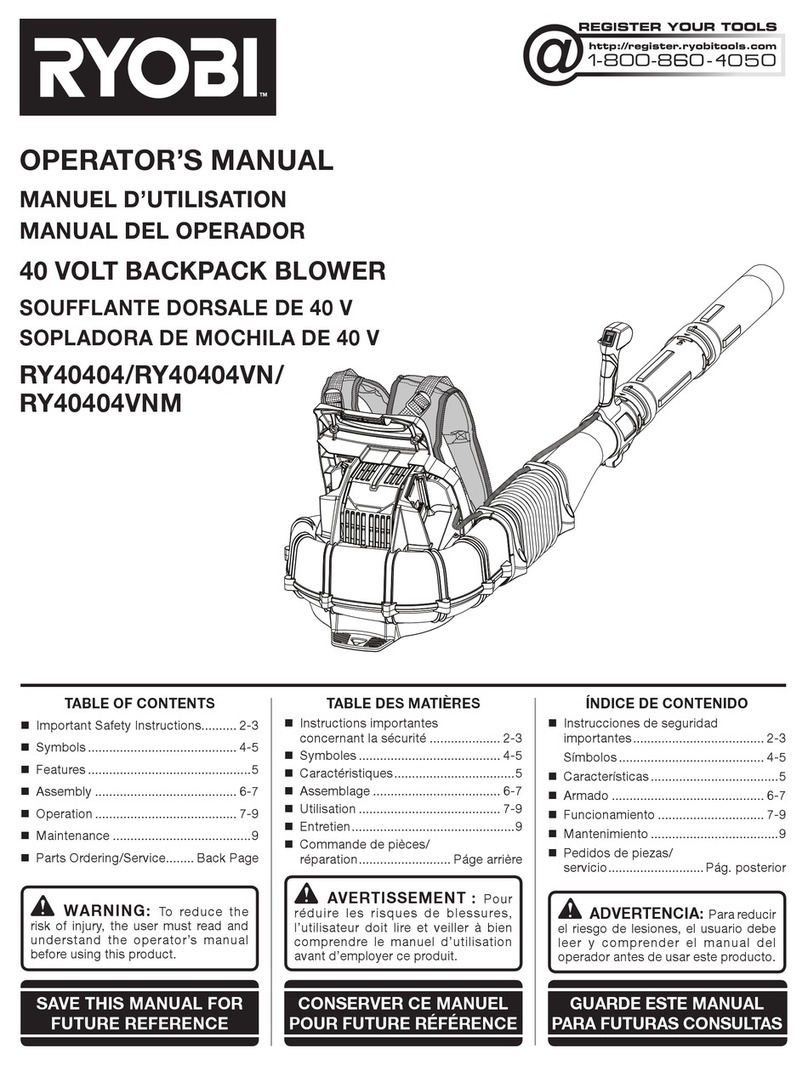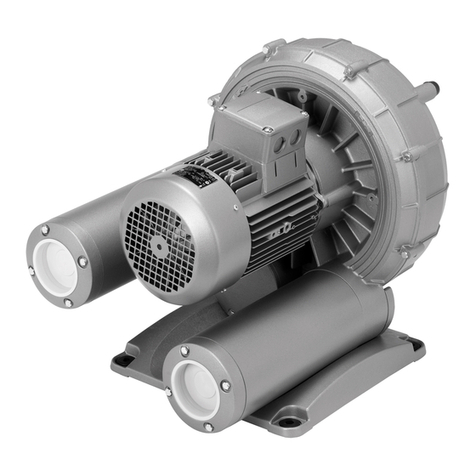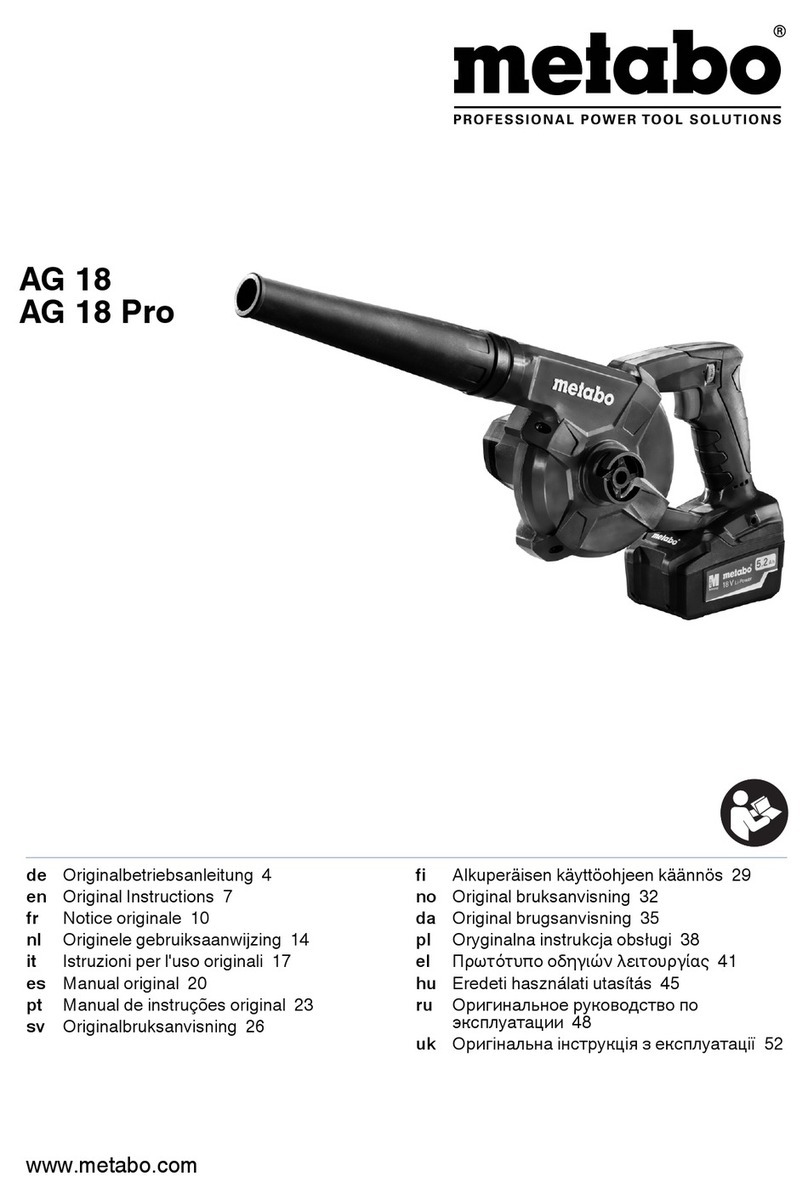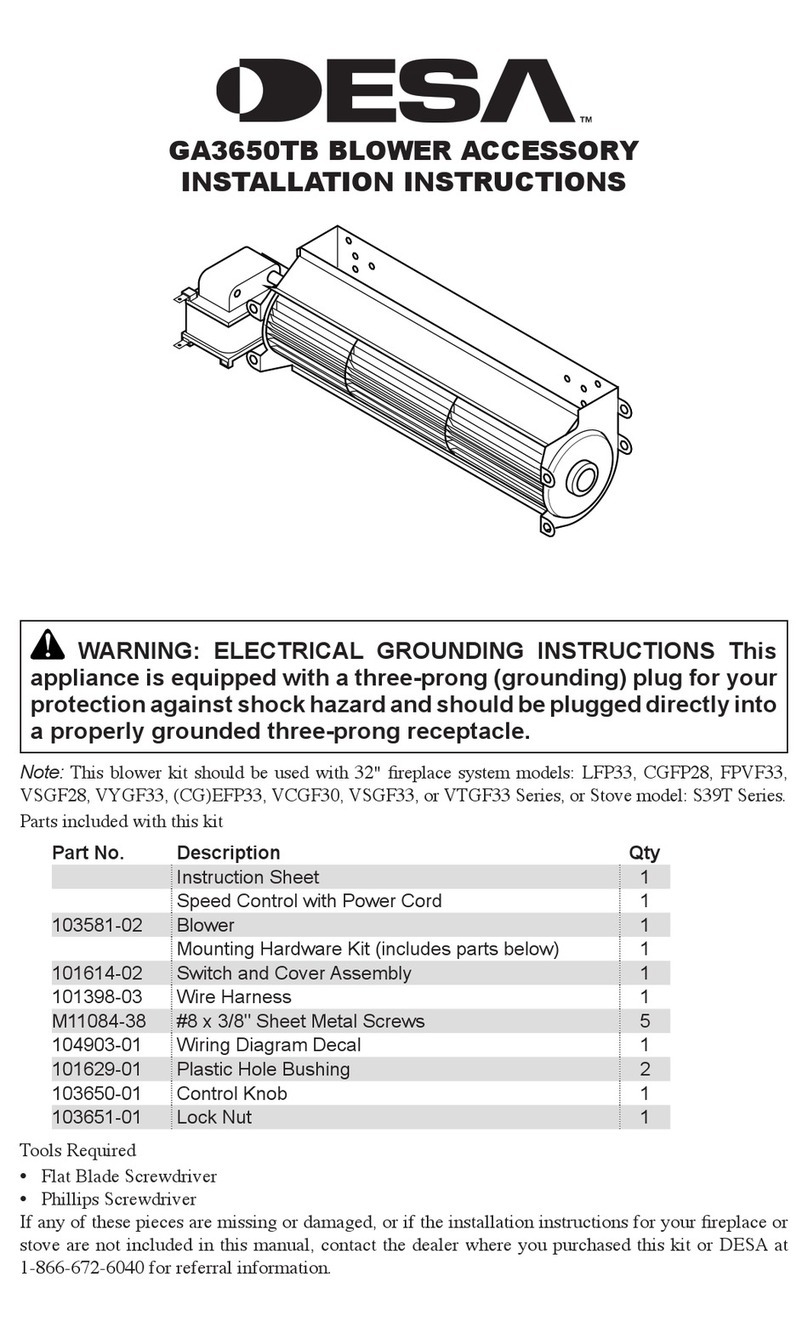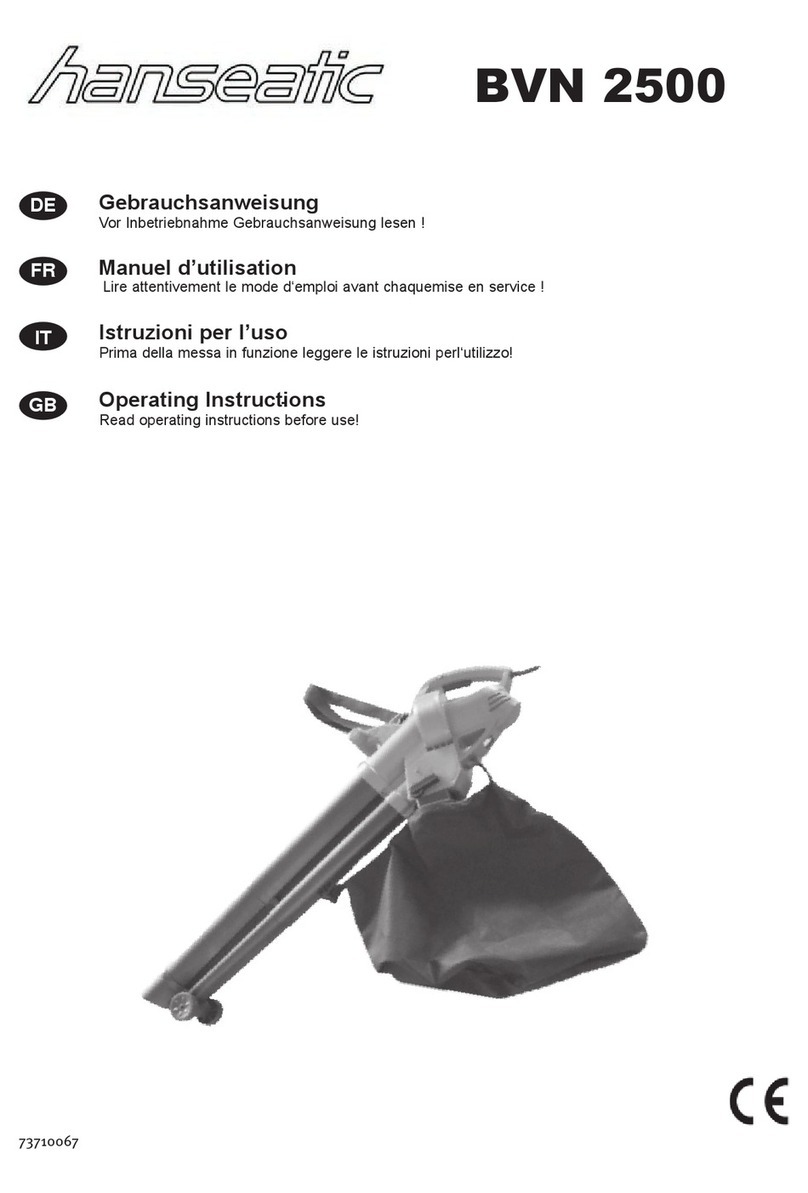
66339-BIM-C-0206
2Unitary Products Group
IMPROPER INSTALLATION MAY CREATE A
CONDITION WHERE THE OPERATION OF
THE PRODUCT COULD CAUSE PER-
SONAL INJURY OR PROPERTY DAMAGE.
IMPROPER INSTALLATION, ADJUSTMENT,
ALTERATION, SERVICE OR MAINTE-
NANCE CAN CAUSE INJURY OR PROP-
ERTY DAMAGE. REFER TO THIS MANUAL
FOR ASSISTANCE OR ADDITIONAL
INFORMATION, CONSULT A QUALIFIED
INSTALLER, SERVICE AGENCY OR THE
GAS SUPPLIER.
THIS PRODUCT MUST BE INSTALLED IN
STRICT COMPLIANCE WITH THE
ENCLOSED INSTALLATION INSTRUC-
TIONS AND ANY APPLICABLE LOCAL,
STATE, AND NATIONAL CODES INCLUD-
ING BUT NOT LIMITED TO, BUILDING,
ELECTRICAL AND MECHANICAL CODES.
TABLE OF CONTENTS
NOMENCLATURE . . . . . . . . . . . . . . . . . . . . . . . . . . . . . . . . 3
GENERAL . . . . . . . . . . . . . . . . . . . . . . . . . . . . . . . . . . . . . . 4
NOTES, CAUTIONS AND WARNINGS. . . . . . . . . . . . . . . . 4
REPLACEMENT PARTS . . . . . . . . . . . . . . . . . . . . . . . . . . . 4
INSPECTION . . . . . . . . . . . . . . . . . . . . . . . . . . . . . . . . . . . . 4
LIMITATIONS. . . . . . . . . . . . . . . . . . . . . . . . . . . . . . . . . . . . 5
BLOWER MOTOR MOUNTING LOCATIONS. . . . . . . . . . . 5
MOTOR MOUNT ARRANGEMENTS. . . . . . . . . . . . . . . . . . 5
AIR DISCHARGE CONVERSION . . . . . . . . . . . . . . . . . . . . 6
AIR DISCHARGE . . . . . . . . . . . . . . . . . . . . . . . . . . . . . . . 6
UNIT INSTALLATION. . . . . . . . . . . . . . . . . . . . . . . . . . . . . . 9
LOCATION . . . . . . . . . . . . . . . . . . . . . . . . . . . . . . . . . . . . 9
RIGGING. . . . . . . . . . . . . . . . . . . . . . . . . . . . . . . . . . . . . . 9
CLEARANCES . . . . . . . . . . . . . . . . . . . . . . . . . . . . . . . . . 9
MOUNTING. . . . . . . . . . . . . . . . . . . . . . . . . . . . . . . . . . . . 9
DUCT CONNECTIONS . . . . . . . . . . . . . . . . . . . . . . . . . . . 10
INSULATION. . . . . . . . . . . . . . . . . . . . . . . . . . . . . . . . . . 10
SUPPLY AIR DUCTS . . . . . . . . . . . . . . . . . . . . . . . . . . . 10
RETURN AIR DUCT ANGLES . . . . . . . . . . . . . . . . . . . . 11
DRAIN CONNECTIONS . . . . . . . . . . . . . . . . . . . . . . . . . 11
REFRIGERANT MAINS . . . . . . . . . . . . . . . . . . . . . . . . . . . 11
EVAPORATOR SECTION PIPING . . . . . . . . . . . . . . . . . 12
SUPPLY AIR BLOWER ADJUSTMENT. . . . . . . . . . . . . . . 12
ELECTRICAL CONNECTIONS . . . . . . . . . . . . . . . . . . . . . 14
INDOOR UNIT ELECTRICAL RATINGS . . . . . . . . . . . . . . 14
LIST OF FIGURES
Fig. Pg.
1 Product Nomenclature. . . . . . . . . . . . . . . . . . . . . . . . . 3
2 Factory Motor Mounting Position. . . . . . . . . . . . . . . . . 5
3 Typical Motor Mounting Assembly. . . . . . . . . . . . . . . . 5
4 Ll-15 Motor Arrangements. . . . . . . . . . . . . . . . . . . . . . 6
5 Ll-20 Motor Arrangements. . . . . . . . . . . . . . . . . . . . . . 7
6 Vertical Airflow Arrangements . . . . . . . . . . . . . . . . . . . 8
7 Horizontal Airflow Arrangements . . . . . . . . . . . . . . . . . 8
8 Horizontal Application Corner Weights . . . . . . . . . . . . 9
9 Vertical Application Corner Weights
(See Table On Page 9 For Weights) . . . . . . . . . . . . . 10
10 Suggested Method For Connecting Ductwork . . . . . . 11
11 Recommended Drain Piping . . . . . . . . . . . . . . . . . . . 11
12 Hole Locations For Pressure Drop Readings
(15 Ton) . . . . . . . . . . . . . . . . . . . . . . . . . . . . . . . . . . . 13
13 Hole Locations For Pressure Drop Readings
(20 Ton) . . . . . . . . . . . . . . . . . . . . . . . . . . . . . . . . . . . 14
14 Pressure Drop Across Indoor Coil (15 Ton). . . . . . . . 15
15 Pressure Drop Across Indoor Coil (20 Ton). . . . . . . . 15
16 15 Ton Blower Performance . . . . . . . . . . . . . . . . . . . 17
17 20 Ton Blower Performance . . . . . . . . . . . . . . . . . . . 17
18 Unit Dimensions Ll-15 And Ll-20 . . . . . . . . . . . . . . . . 18
19 Piping And Electrical Connection Locations . . . . . . . 19
LIST OF TABLES
Tbl. Pg.
1 Physical data . . . . . . . . . . . . . . . . . . . . . . . . . . . . . . . . 4
2 approximate rpm chart. . . . . . . . . . . . . . . . . . . . . . . . 14
3 LL-15 15 Ton AirFlow. . . . . . . . . . . . . . . . . . . . . . . . . 16
4 LL-20 20 Ton Airflow . . . . . . . . . . . . . . . . . . . . . . . . . 16
5 Unit Dimensions lL-15 and lL-20 . . . . . . . . . . . . . . . . 18
6 Piping And Electrical Connection Sizes. . . . . . . . . . . 19
