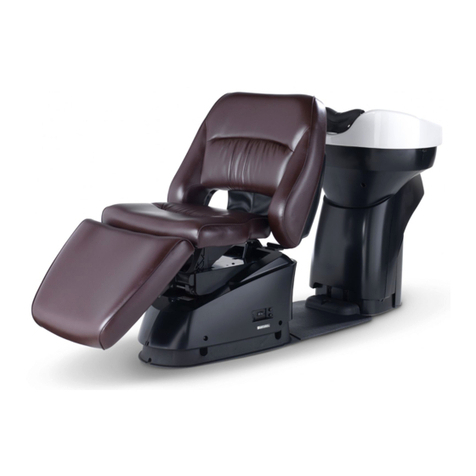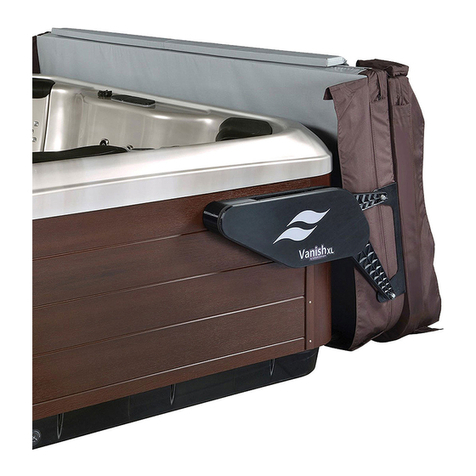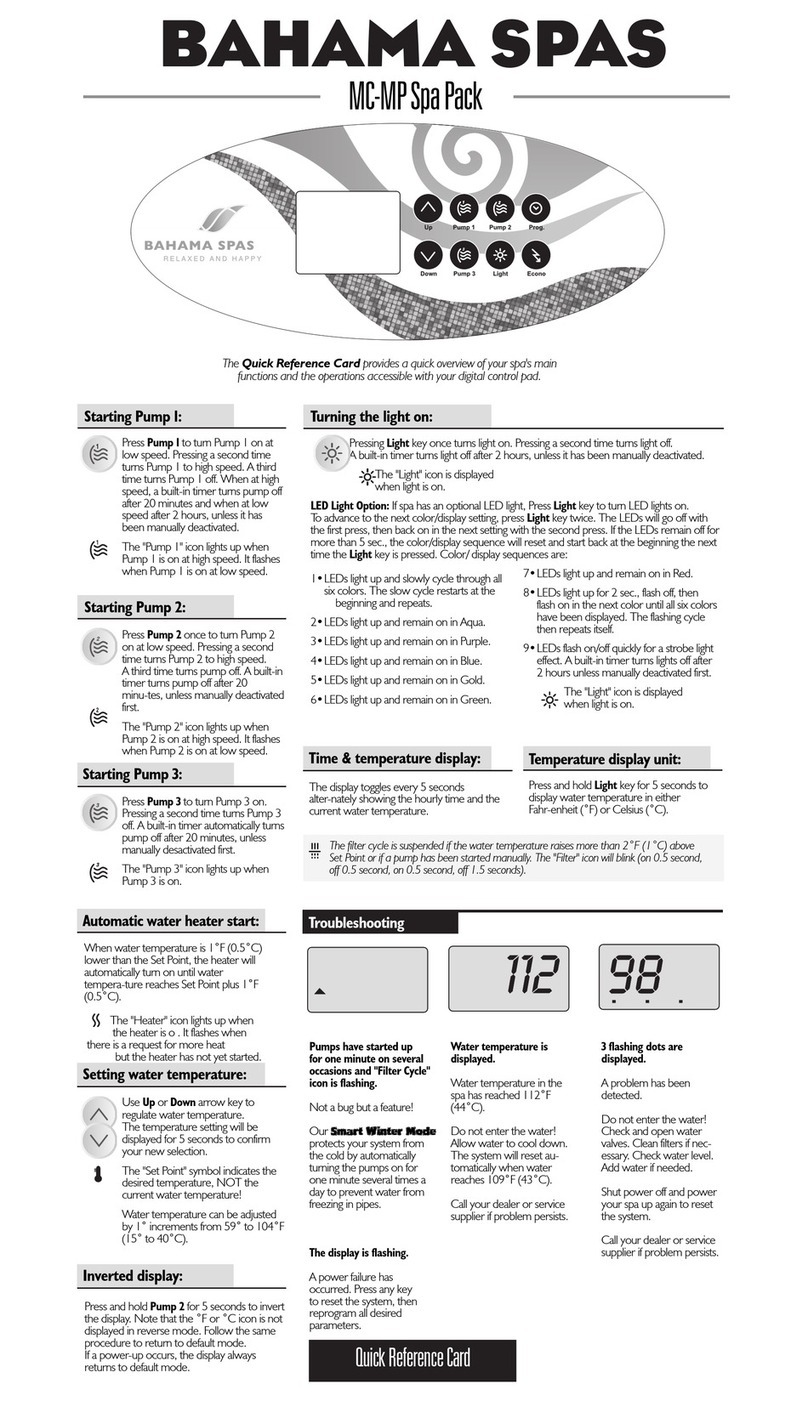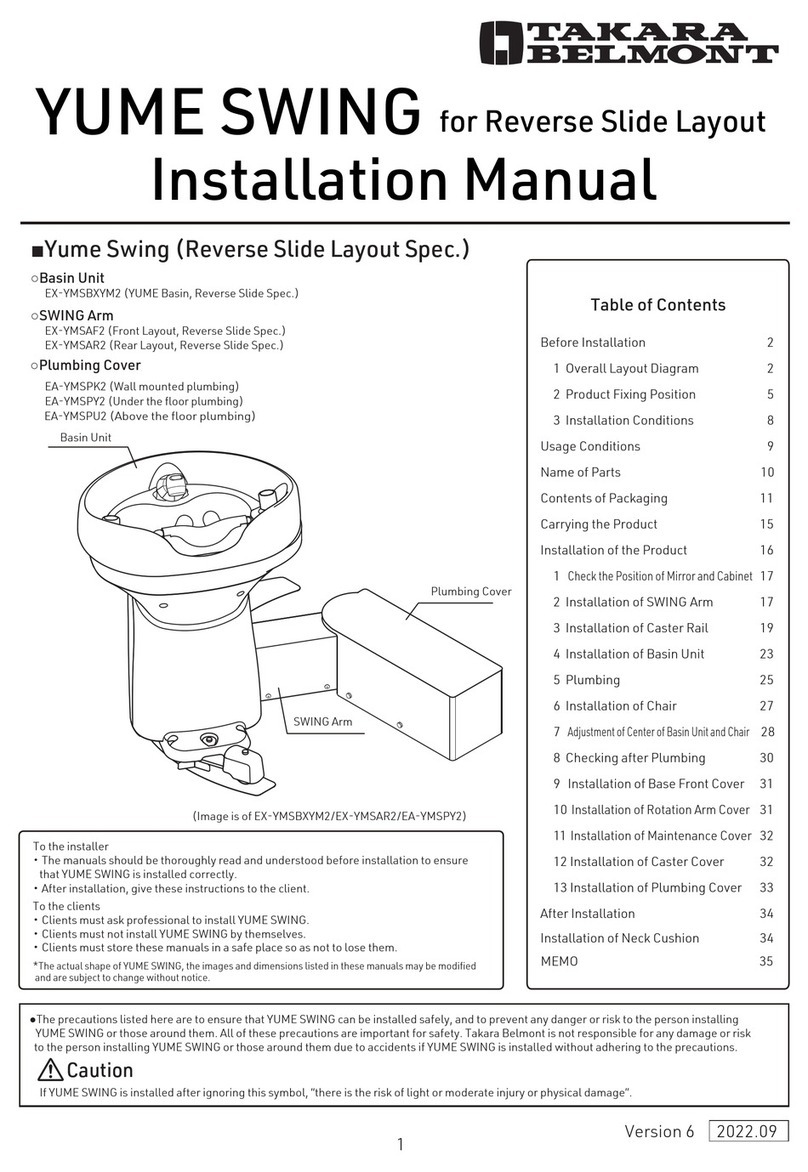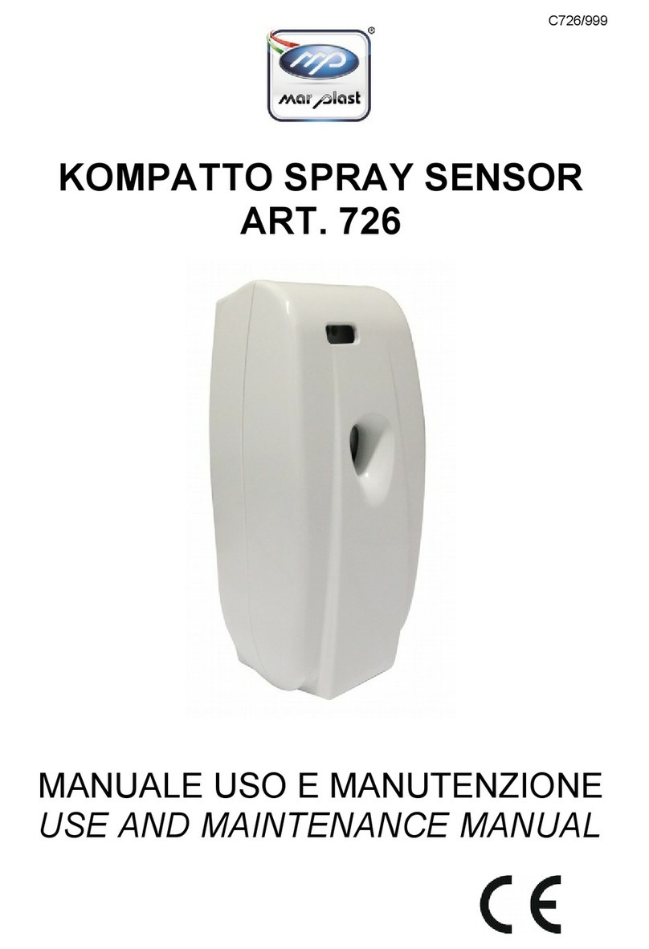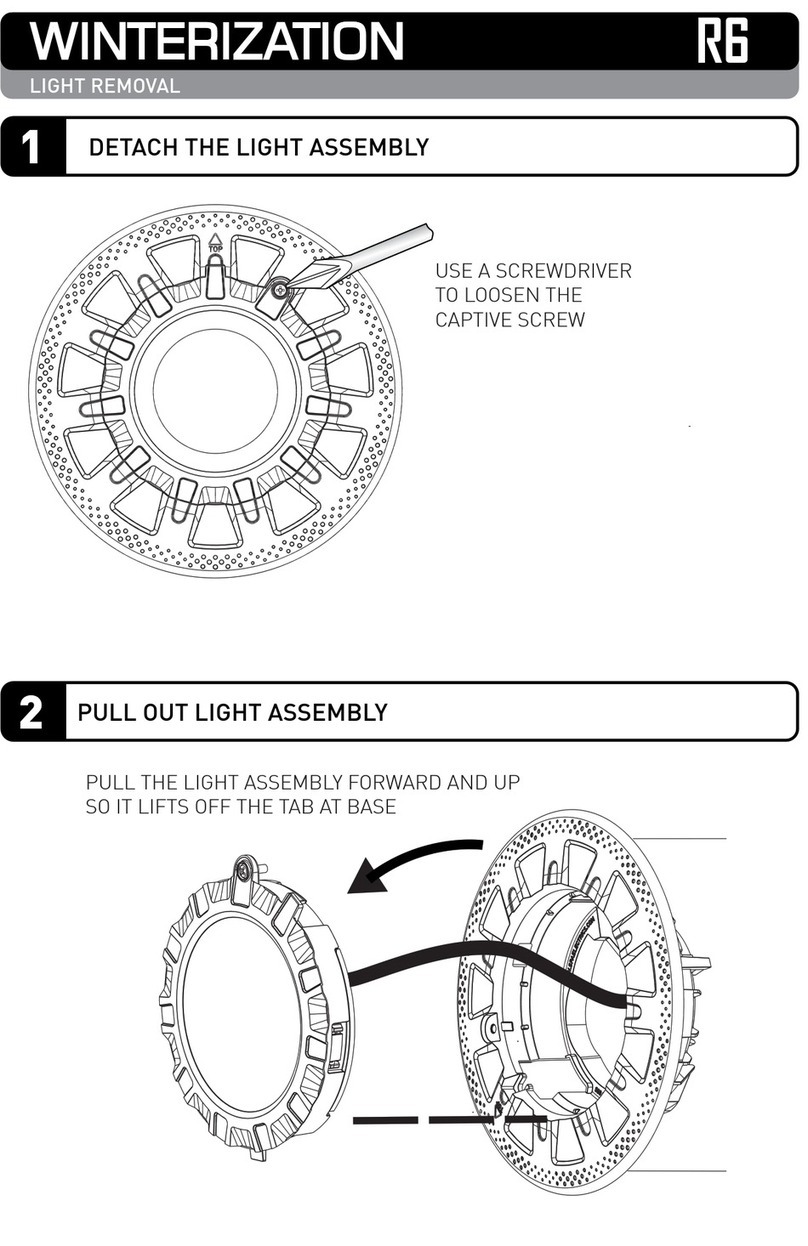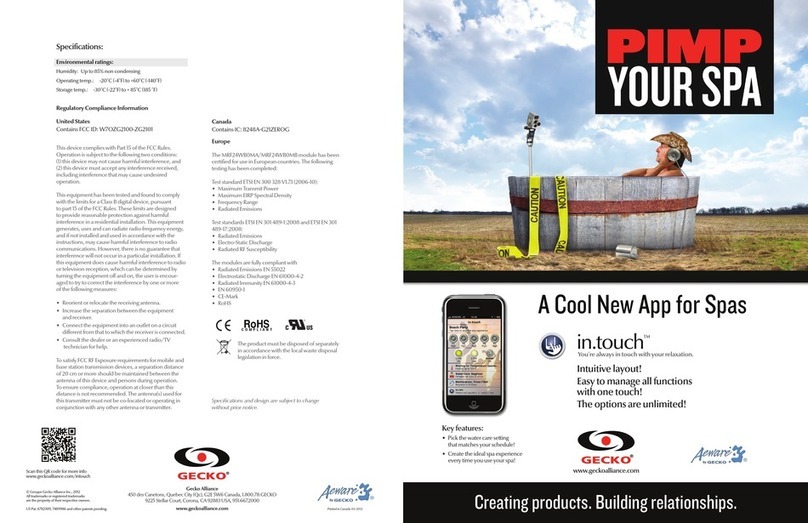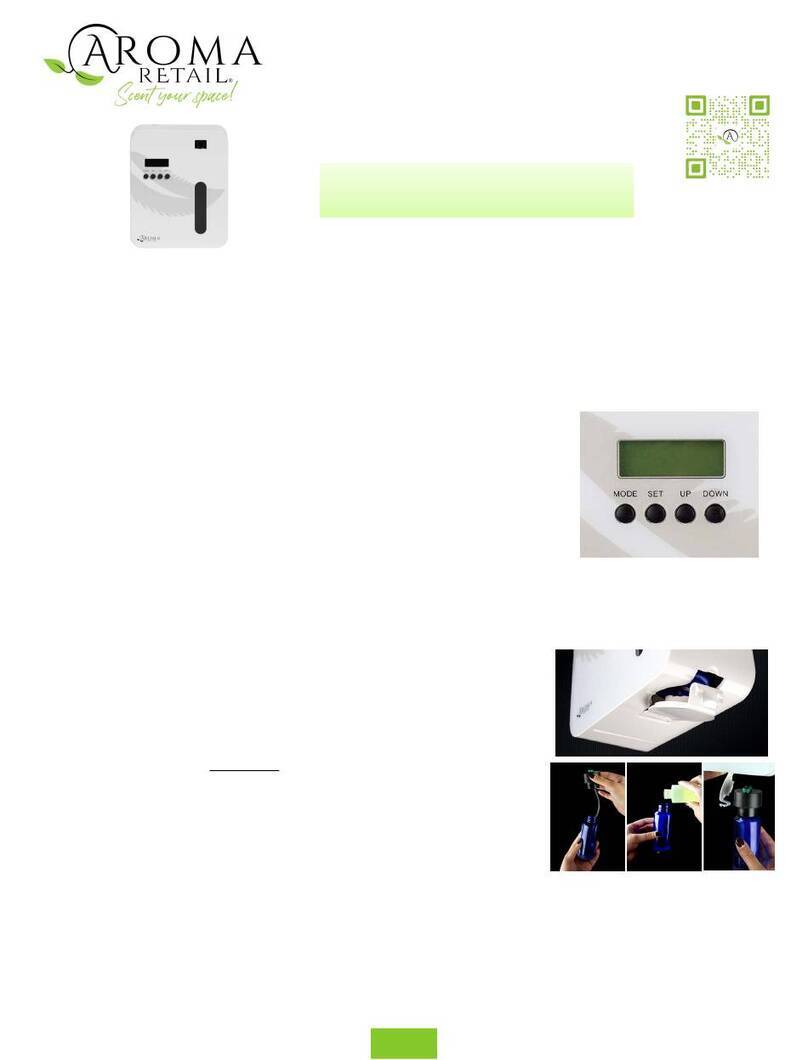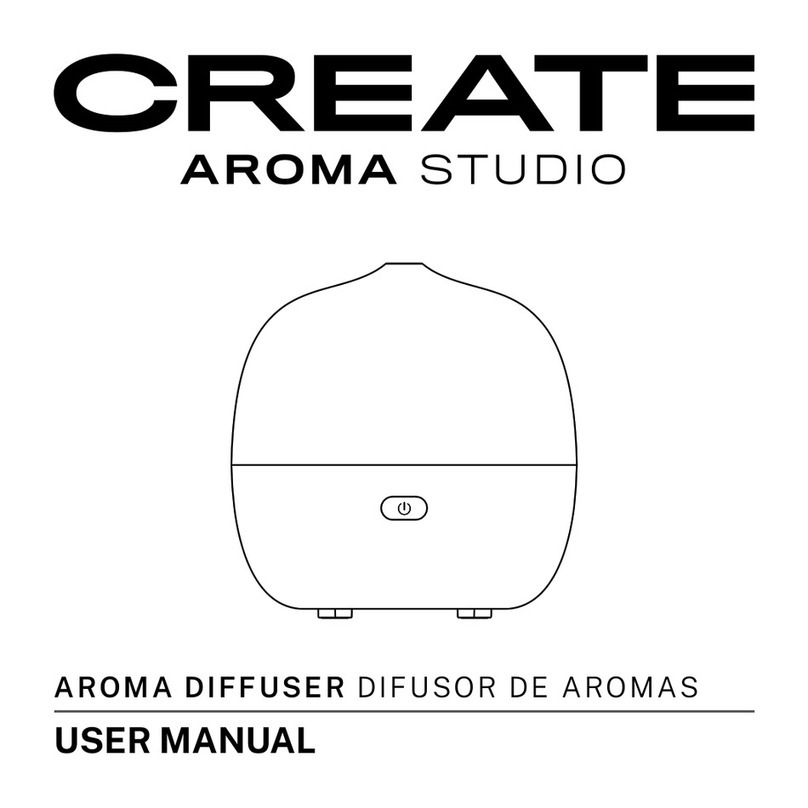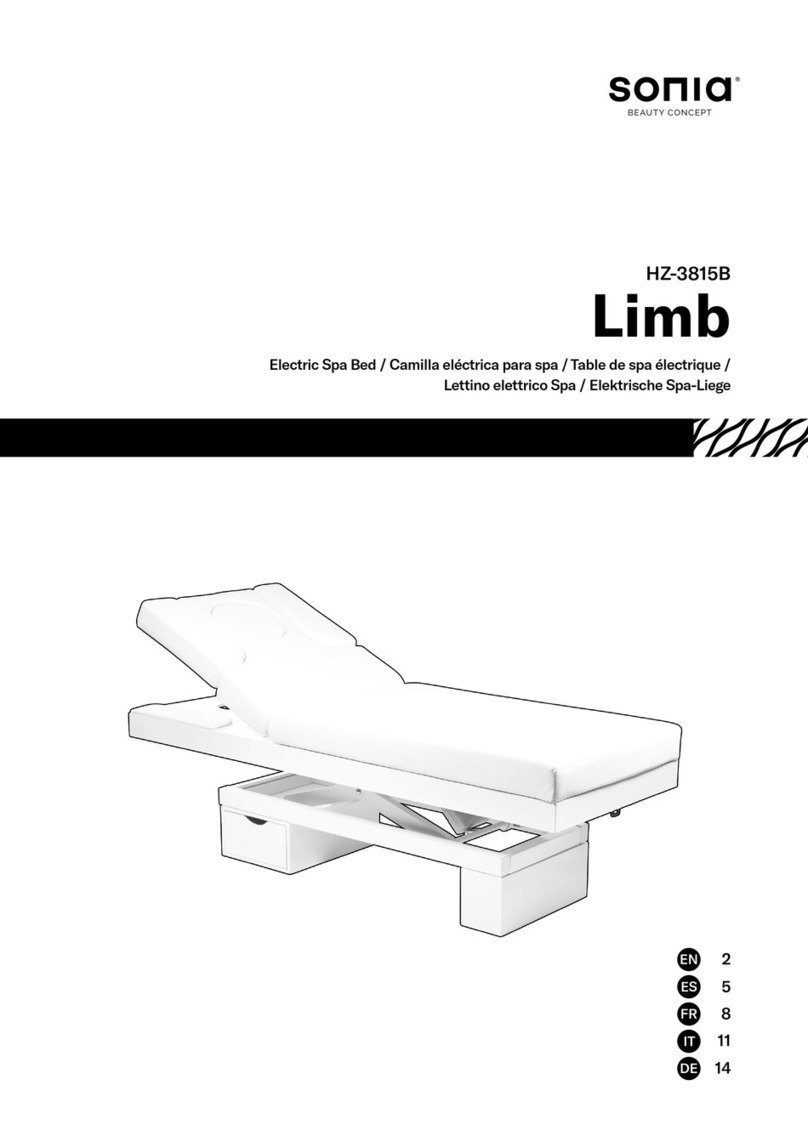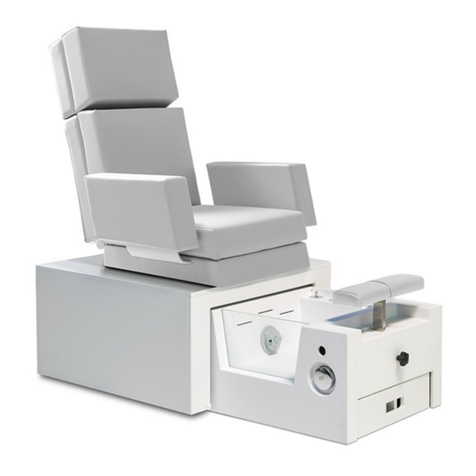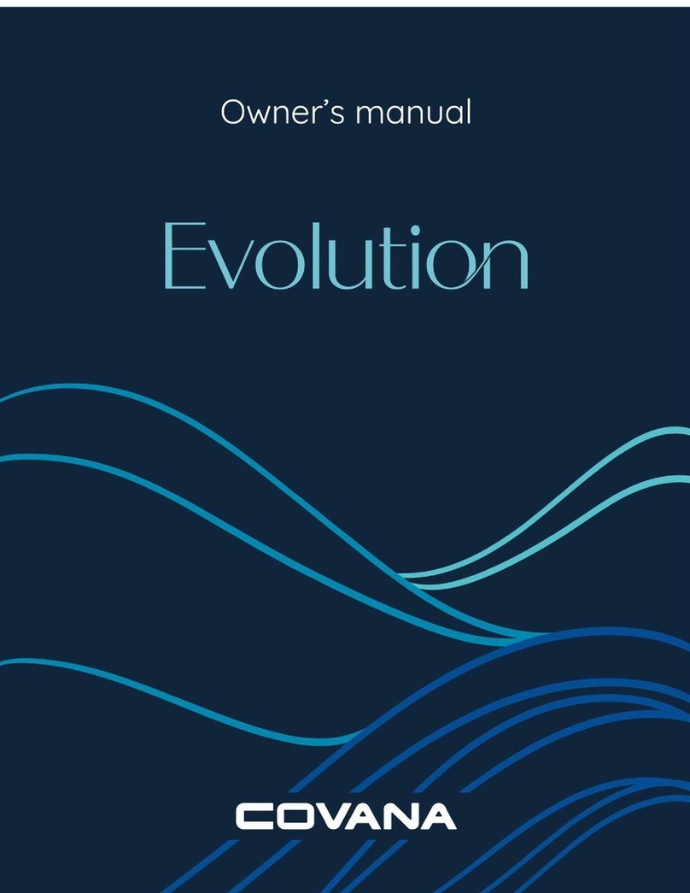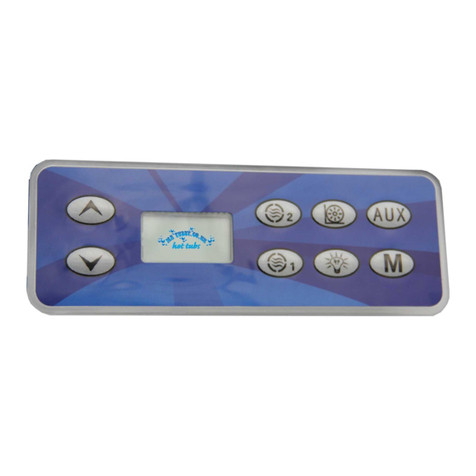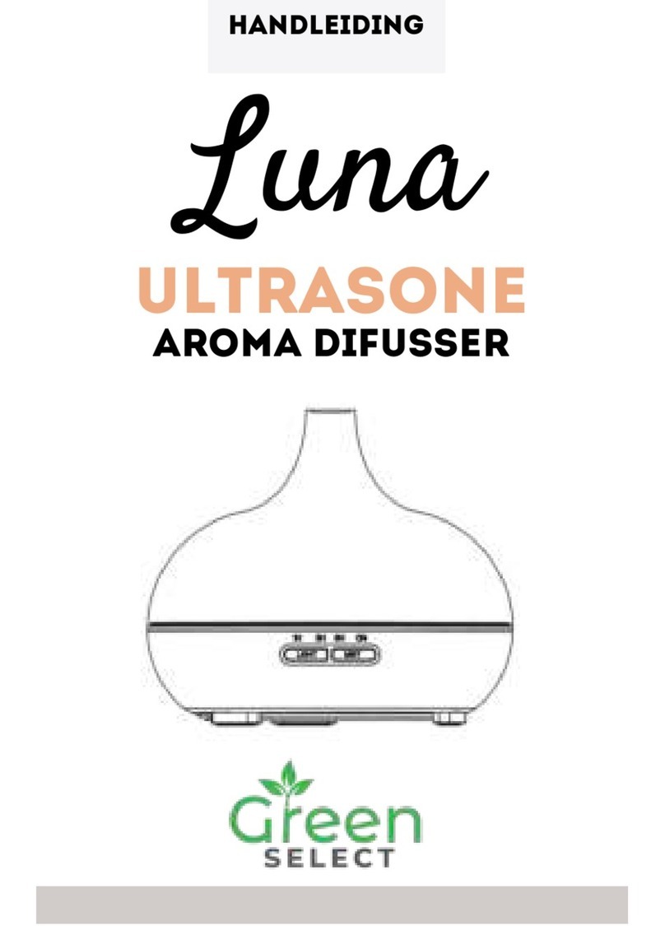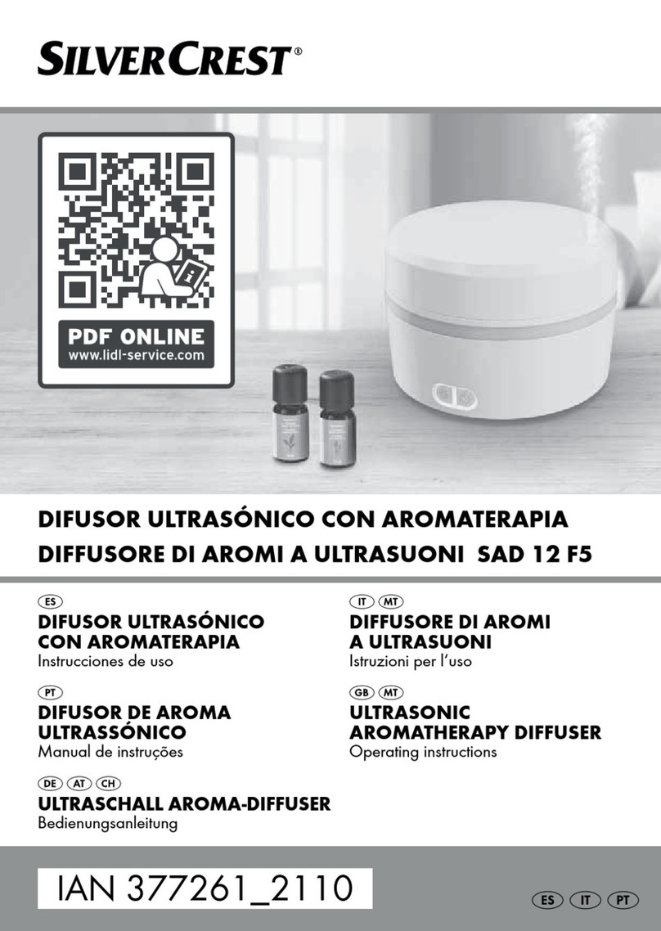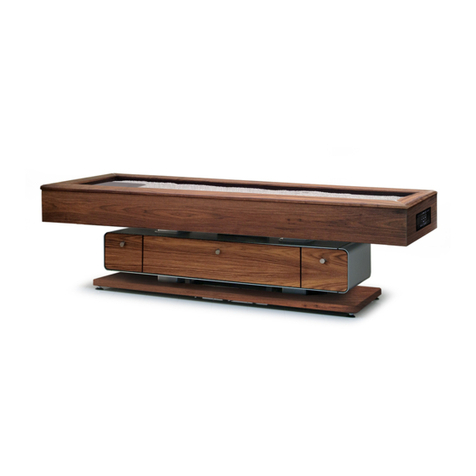
3
MONTAGE- UND BEDIENUNGSANLEITUNG
1 SICHERHEITSHINWEISE
1.1 Vor der Inbetriebnahme
Die Sicherheitshinweise und die Bedienungsanleitung müssen vor der Aufstellung und Inbetriebnahme aufmerksam gelesen und
beachtet werden. Halten Sie unbedingt die Anforderungen der Firma uwe bzw. der Normgeber ein.
1.2 Erstinbetriebnahme des Gerätes
Vor jeder Inbetriebnahme sind die örtlichen Sicherheitsbestimmungen sowie die Sicherheitshinweise einzuhalten.
1.3 Gefahrenquellen
Warnung!
Die JETSTREAM Anlage spritzt durch die Strahldüse ja nach Gerätetyp bis zu 1200 Liter Wasser pro Minute in das Becken ein.
Wird diese enorme Kraft voll zur Massage eingesetzt, kann dies zu Verletzungen der Muskulatur, des Bindegewebes und zu
inneren Verletzungen führen. Aufgrund des verringerten elektrischen Widerstandes des menschlichen Körpers in Schwimmbä-
dern und der daraus resultierenden erhöhten Wahrscheinlichkeit des Auftretens gefährlicher Körperströme, werden erhöhte si-
cherheitstechnische Anforderungen an die Elektoinstallation gestellt.
Deshalb halten Sie unbedingt folgende Sicherheitshinweise ein.
Der Düsenstrahl besitzt eine erhebliche Energie. Drosseln Sie vor dem Massieren unbedingt den Strahldruck.
Nicht den vollen Massagestrahl gegen die Weichteile des Körpers richten.
Zum Schwenken der Strahldüse Pumpe abschalten.
Zur grossflächigen Massage Strahlstärke auf halbe Stärke drosseln.
Zum Massageschlauch aufsetzen und abnehmen, Pumpe abschalten.
Halten Sie zur Punktmassage die Düse des Massageschlauches unter Wasser fest in der Hand. Führen Sie die
Düse des Massageschlauches mit Abstand über die gewünschten Stellen.
Nicht mit offenen langen Haaren zum Einlaufseiher (falls vorhanden) tauchen.
Anforderungen an die entsprechende elektrische Installation entnehmen Sie bitte unserem jedem Gerät beigelegten, Hinweis-
blatt: "An den Elektroinstallateur". Teile der Einrichtung, die unter Spannung stehende Teile enthalten, müssen für Persnen, die
das Bad benutzen, unzugänglich sein. Geräte und Geräteteile, welche elektrische Bauteile enthalten, müssen so aufgestellt bzw.
befestigt werden, dass sie nicht ins Wasser fallen können. Geräte der Schutzklasse I müssen dauerhaft an festverlegte Leitungen
angeschlossen sein.
1.4 Bestimmungsgemässe Verwendung
Alle Geräte sind ausschliesslich bestimmt zum Betreiben in überdachten Schwimmbädern und Schwimmbädern im Freien bei
einer Wassertemperatur bis zu 35° C. Die Geräte sind zur Aufstellung und Betrieb in An-lagen und Räumen in den Bereichen 1
und 2 nach DIN VDE 0100 T 702 geeignet. Die Pumpe wird normalerweise in den Beckenumgang aufgestellt, es muss jedoch
gewährleistet sein, dass der Raum trocken und der Motor gegen Überflutung durch einen ausreichend dimensionierten Bodenab-
lauf geschützt ist. Der Steuerkasten sollte entweder in einem trockenen Umgang oder in einem angrenzenden Raum, möglichtst
höher als der Wasserspiegel untergebracht sein. Die uwe JETSTREAM TREVI-Modelle sind eine Sonderform zur nachträglichen
Ausrüstung eines Schwimmbades. Diese TREVI-Modelle werden an den Beckenrand geschraubt, und sind nicht als Startblock zu
benutzen. Jeder darüber hinausgehende Gebrauch gilt als nicht bestimmungsgemäss. Für hieraus resultierende Schäden haftet
der Hersteller nicht; das Risiko hierfür trägt allein der Benutzer. Zur bestimmungsgemässen Verwendung gehört auch die Einhal-
tung der vom Hersteller vorgeschriebenen Betriebs-, Wartungs- und Instandhaltungsbedingungen. Wartungs-, Reparaturarbeiten
und dergleichen dürfen nur von autorisierten Personen durchgeführt werden. Die Geräte dürfen nur von Personen genutzt wer-
den, die hiermit vertraut und über die Gefahren unterrichtet sind. Die einschlägigen Unfallverhütungs-Vorschriften sowie die
sonstigen allgemein anerkannten sicherheitstechnischen, arbeitsmedizinischen Regeln sind einzuhalten. Eigenmächtige Verän-
derungen an den Geräten schliessen eine Haftung des Herstellers für daraus resultierende Schäden aus.
1.5 Produkthaftung
Der Benutzer wird ausdrücklich darauf hingewiesen, dass das Gerät ausschliesslich bestimmungsgemäss eingesetzt werden
darf. Für den Fall, dass das Gerät nicht bestimmungsgemäss eingesetzt wird, geschieht dies in der alleinigen Verantwortun des
Anwenders. Jegliche Haftung des Herstellers entfällt somit.
1.6 Verhalten im Notfall
Wasser sofort verlassen und Geräte durch Hauptschalter oder Sicherungen spannungsfrei schalten und gegen unbefugtes
Wiedereinschalten sichern.
1.7 Erklärung der Gefahrensymbole
Warnung!
In dieser Bedienungsanleitung haben wir alle Stellen, die Ihre Sicherheit betreffen, mit diesem Zeichen verse-
hen. Geben Sie alle Sicherheitsanweisungen auch an andere Benutzer weiter.
In dieser Bedienungsanleitung haben wir alle Stellen, die funktionsnotwendige Hinweise enthalten, mit diesem
Zeichen versehen. Bitte beachten Sie unbedingt diese Hinweise, um Schäden am Gerät zu vermeiden.
Warnung
Funktion
Warnung
