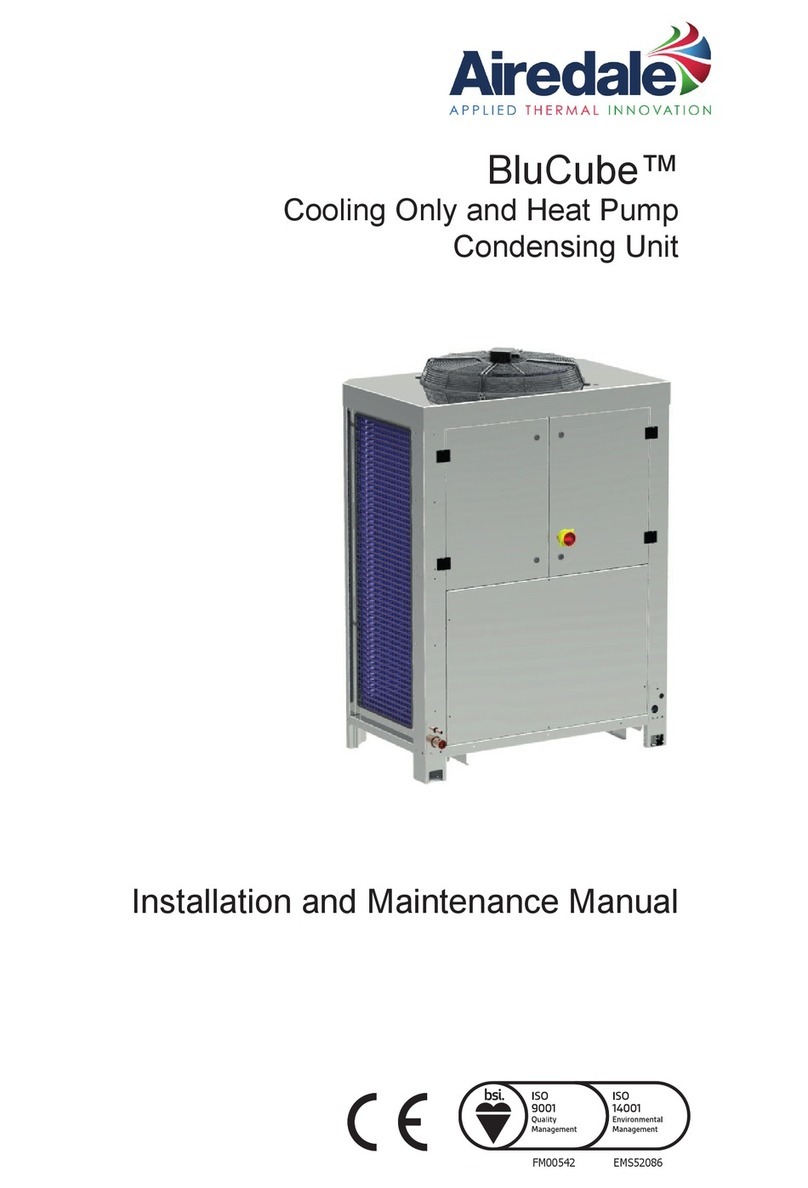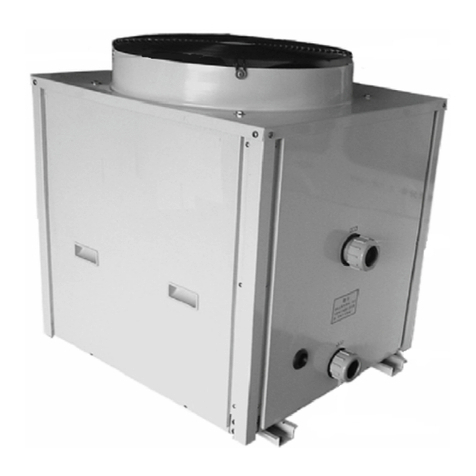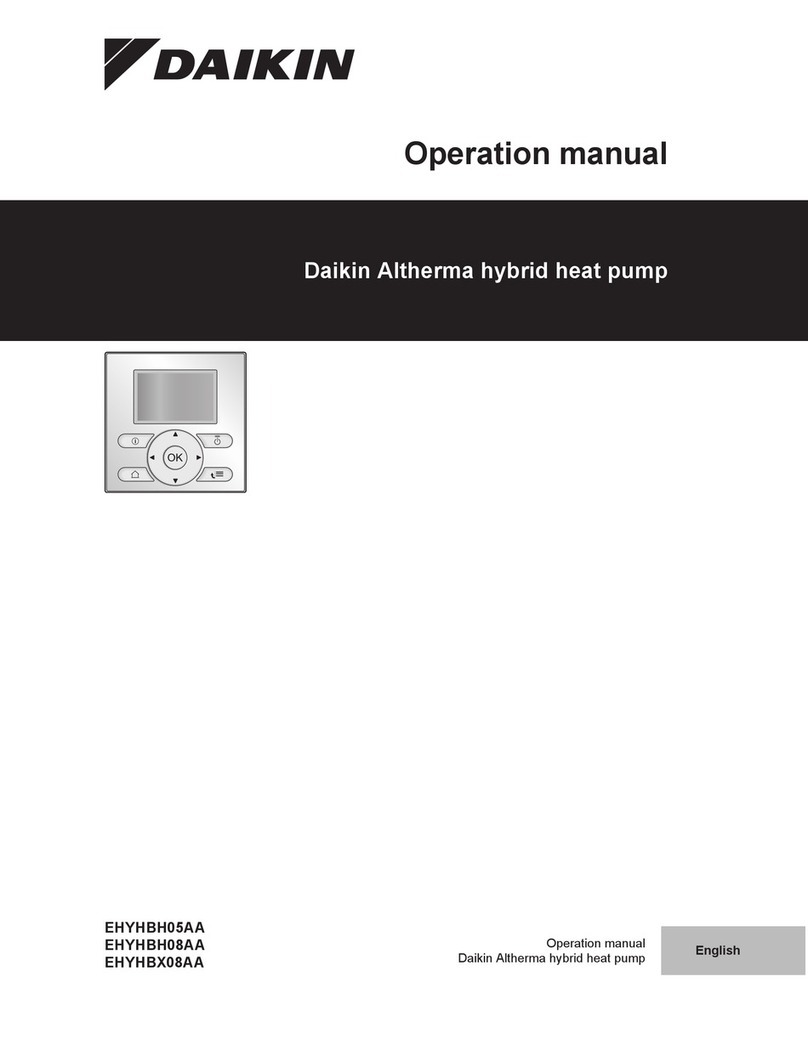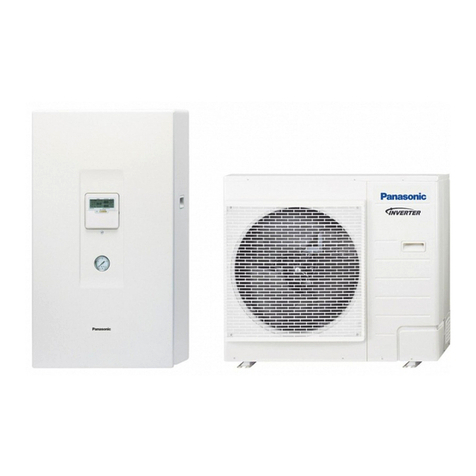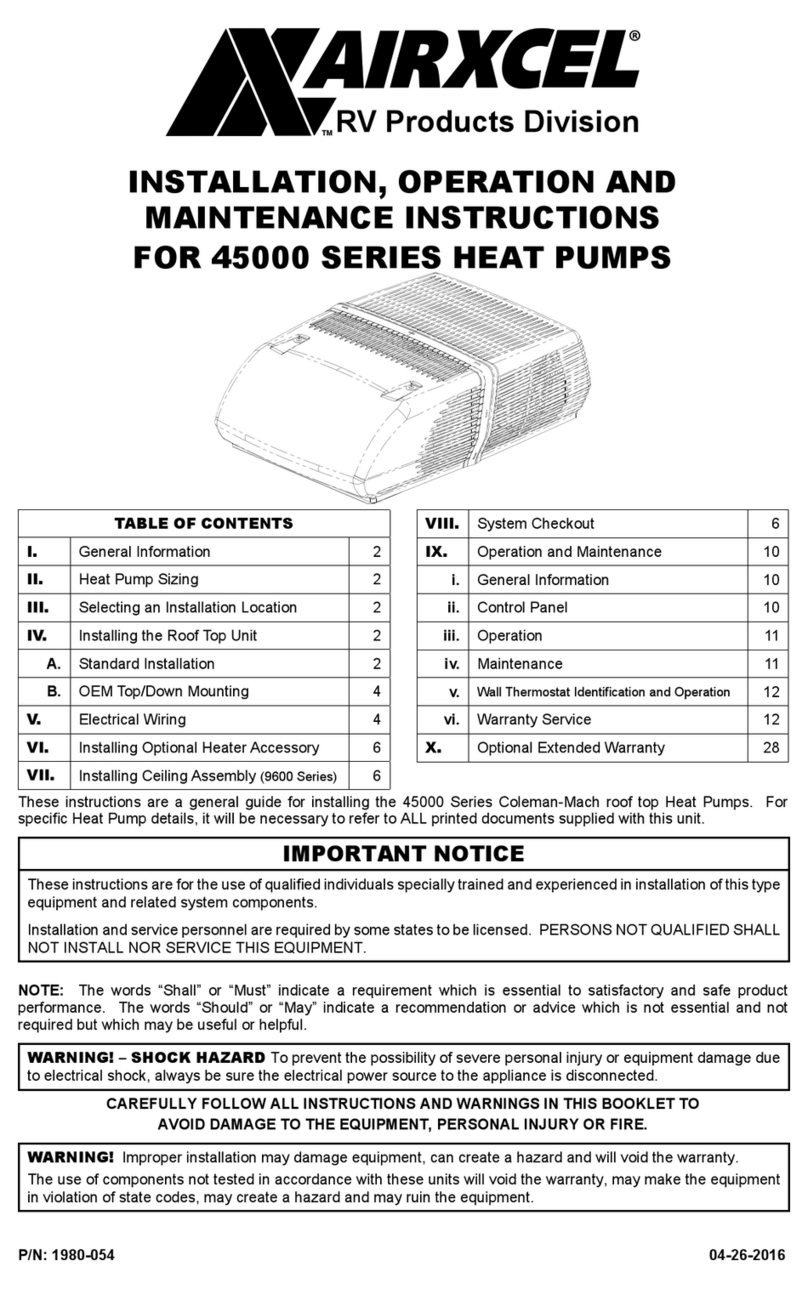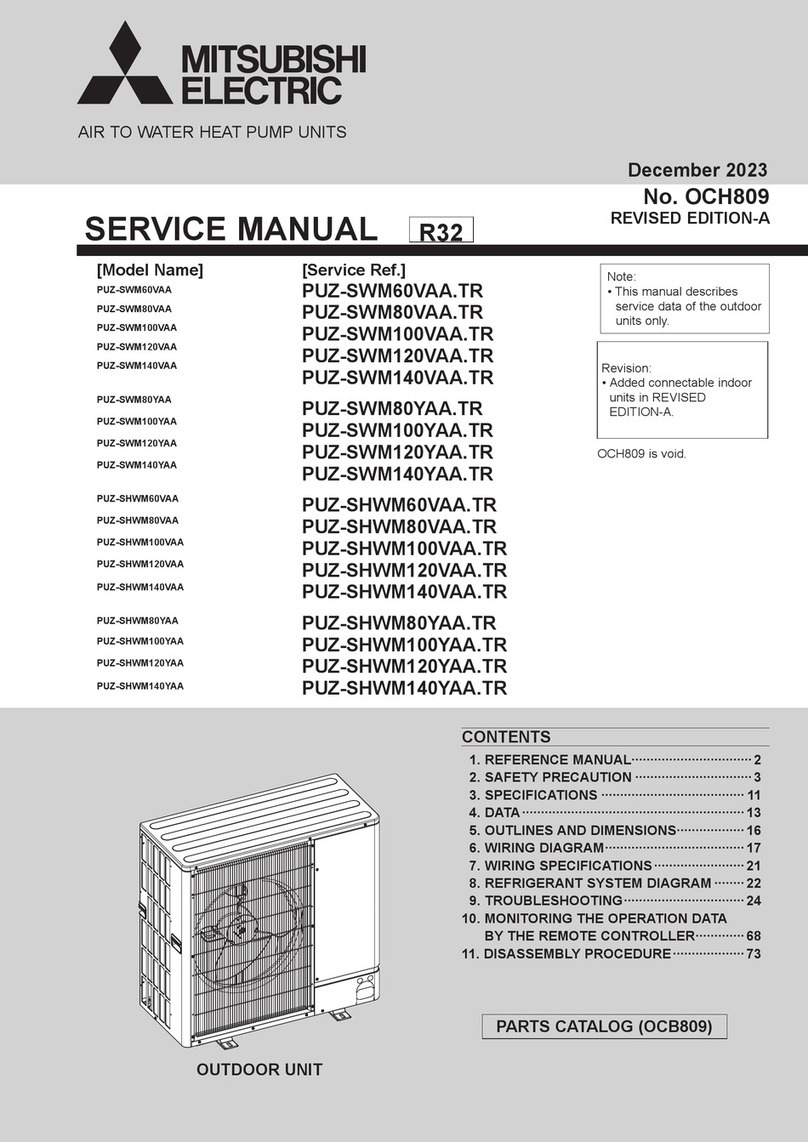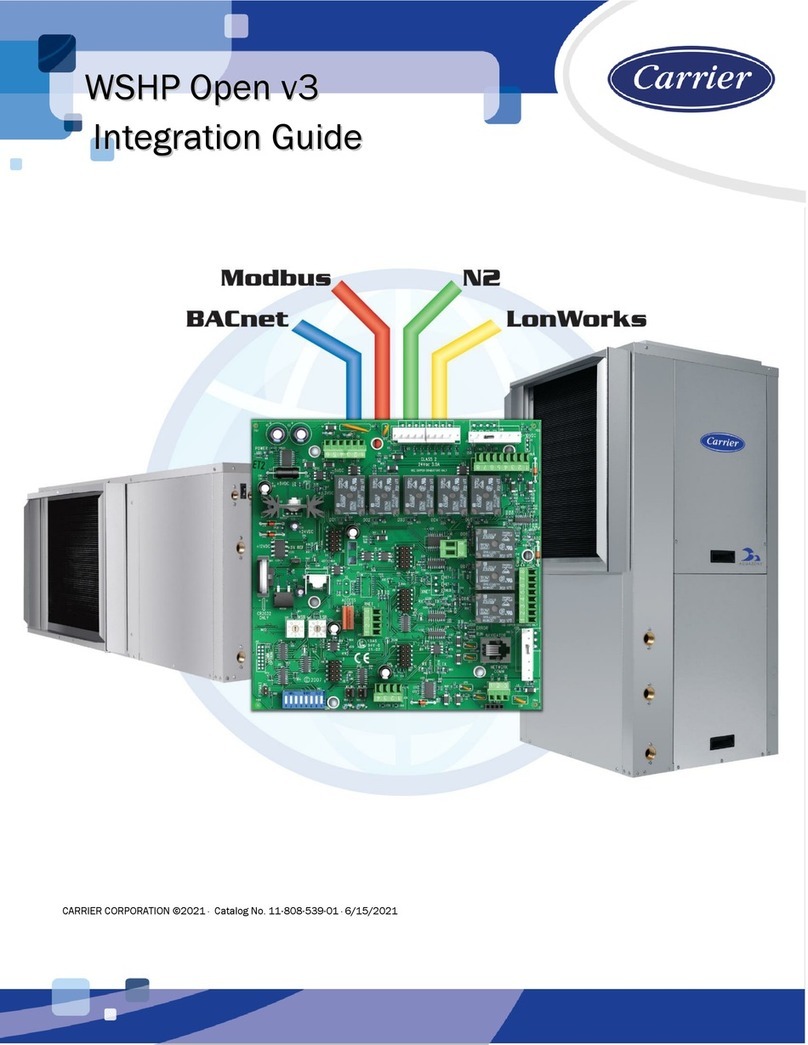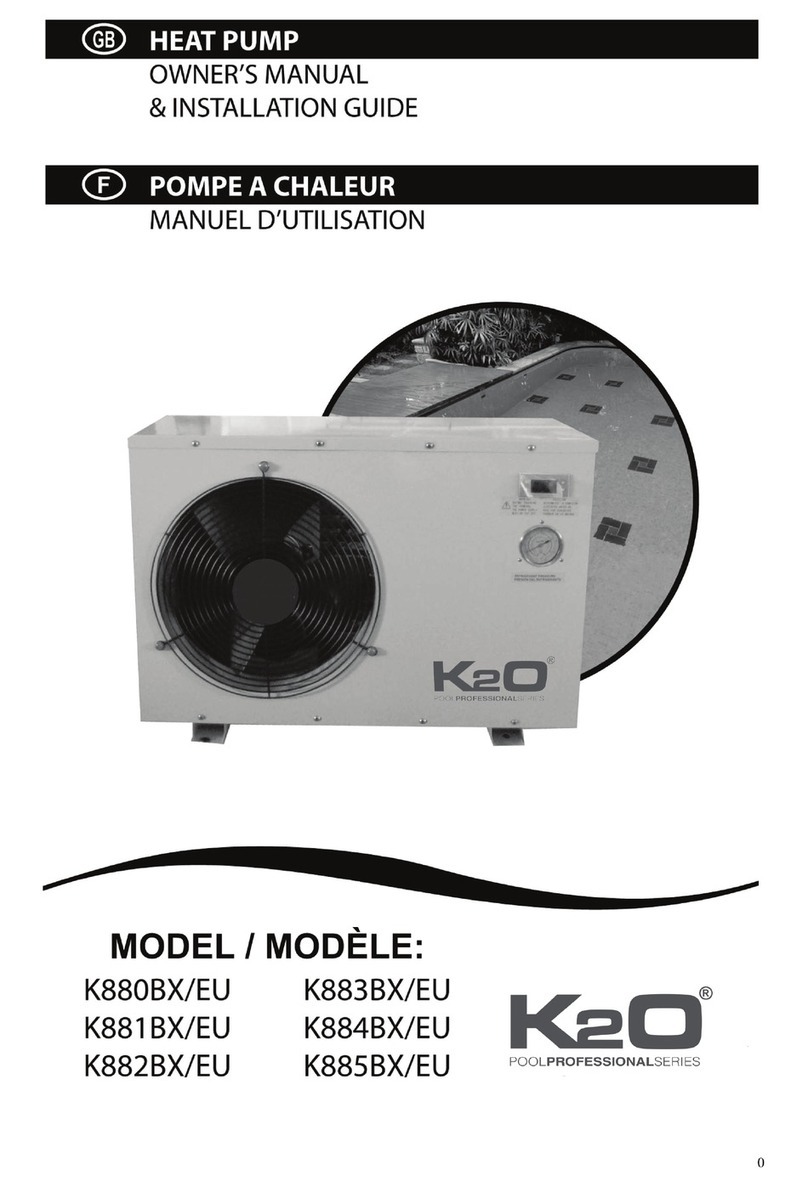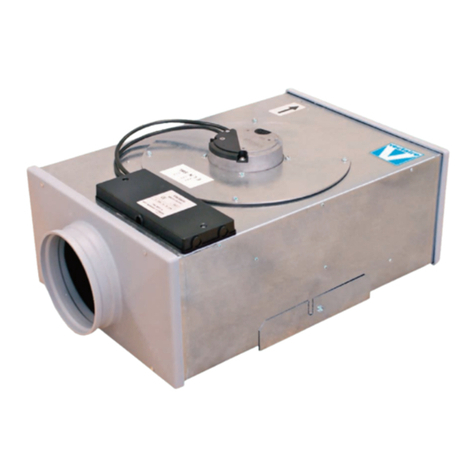
Page 2
@@;
>
*/%*
*)#&%(*$**%(*)$)*(+*%$$+"(+""/%($)*""$%(+)$*&(%+*7%""%-$
*)$)*(+*%$)-""$)+(**/%+(,$*"*%$)/)*#)$)*""9%##))%$$+)&(%&("/$
%$*$+)*%%&(**,"/7*(-""$%*"()&%$)"$-""$%*&*""*/%($/#;
+)*%&()%$)%(&(%&(*/*(%+"+(*%%""%-*+$&(%,$*)#$+"7*)%+"
"-/),""-**&(%+*%()/(($7
;8 5"/125mm spigot, for dwellings up to 230m2, max capacity 102 litre/sec
$("$%(#*%$
The Vectaire WHHR Midi heat recovery system provides whole house
mechanical ventilation to living areas, bedrooms, kitchen and bathrooms.
It extracts stale, contaminated air from kitchens, utility rooms and bath-
rooms, and uses the heat recovered from this air to warm fresh, incom-
ing air to create a flow of fresh, filtered air throughout the dwelling. The
extract and intake air streams are separated to avoid contamination.
The system will operate continuously to create a stable, comfortable,
healthy environment avoiding the use of excessive energy and saving
heat already generated.
The heat recovery unit must be installed vertically, and will generally be
sited in a cupboard. It will be connected by hidden ductwork to vents
sited in the ceilings of the rooms which are to be ventilated. Each unit
is commissioned individually so that the amount of air moved is tailored
to suit the performance required. There will be a facility to boost the
extraction rate when desired (e.g when cooking or bathing, or when pol-
lutant levels rise). This may be done automatically or manually.
)/)*# ) )$ *% (+$ %$*$+%+)"/ $ )%+"
)-*%.&*%(#$*$$%("*((&"#$*7*)#&%(*$**%%""%-*,$*)+)(
#$+"$%((*"/$)*""$#$*$*)/)*#*%$)+("*/$%#%(*"$%%($,(%$#$*7
*+()
A"" whole house heat recovery units giving continuous ventilation in the kitchen and up to seven
additional wet rooms (using rigid ducting)
A low noise levels
A variable choice low (trickle) speed and boost options for optimum setting at installation
A boost speed triggered by a switched live connection from:
- a light switch (if more than one light switch is used, %$#+)*%+"&%")-*=
- DRH240 (dynamic remote humidistat)
- PIRFF (passive infra red)
- THM (thermostat)
- a remote switch/pull cord
• Economical EC motor with electronic control plus:
*$(%$*(%"*+():
B ,(" +)*#$*- trickle and boost speeds set at installation for both motors independently
B%%)*)**$ - with integral overrun timer ad ustable up to 20 minutes
B %&*%$""/;%$;*#(; boost speed does not operate if switched off within 2 minutes
B $*("(%)*;)**; proportionately reduces intake motor speed as temperature falls
Factory Set Options
B $%+*-%(!$$
B&+(%%)*- for rapid air change
B %$$*%$) - for remote motor shut off
B $*("+#)**- proportionately increases motor speeds with rising humidity
B)+##(/&))- automatic bypass of heat exchanger in hot weather
AInstallation MUST be carried out by suitably qualified personnel and MUST be in accordance with current IEE
regulations
$%#$
()(
(#
()(
%%"
%+*%$
)*"(
+*%$)*"(

