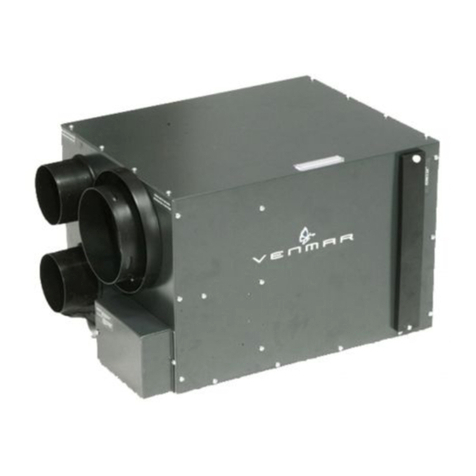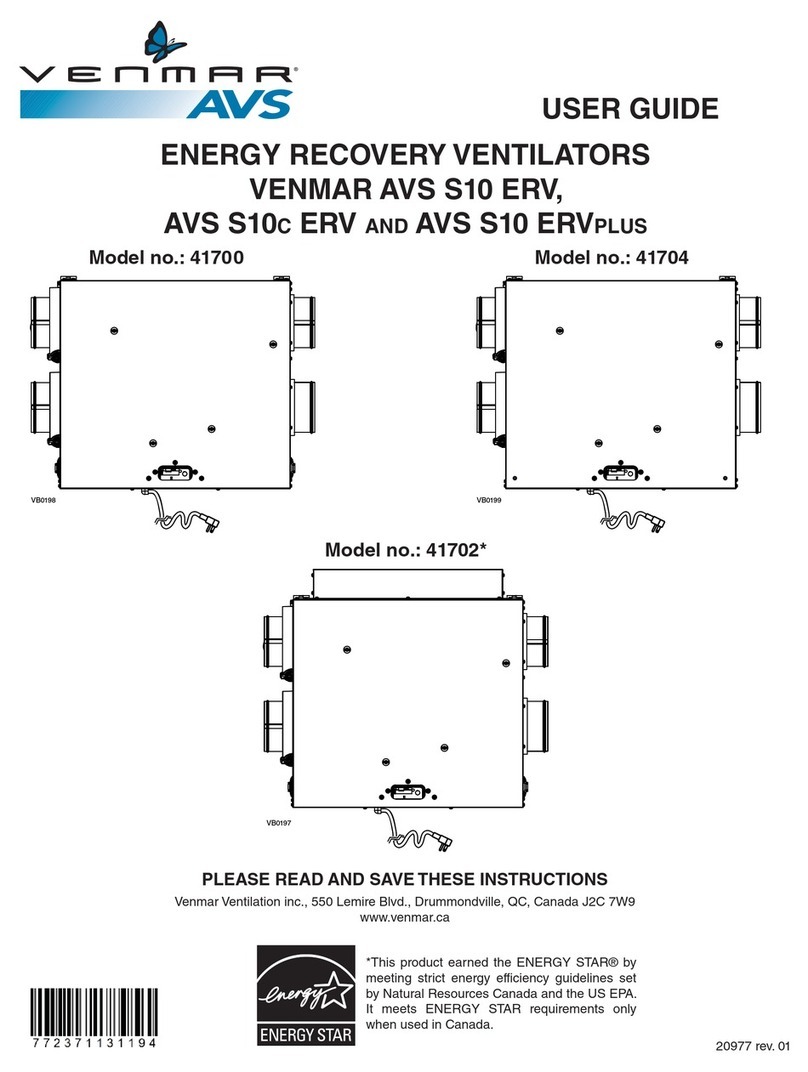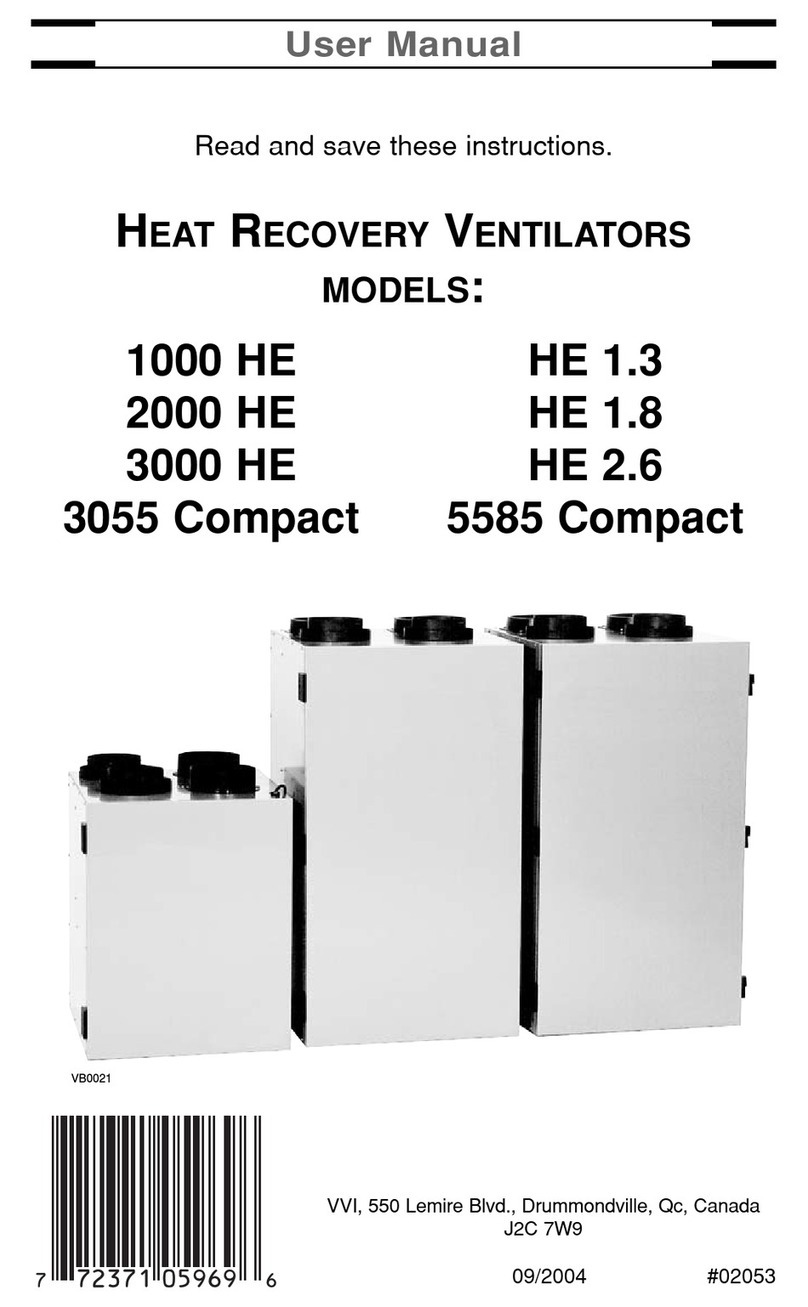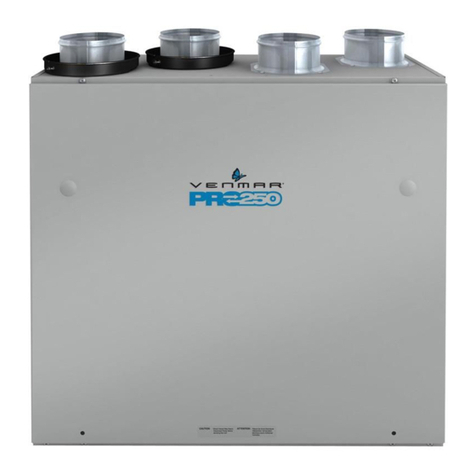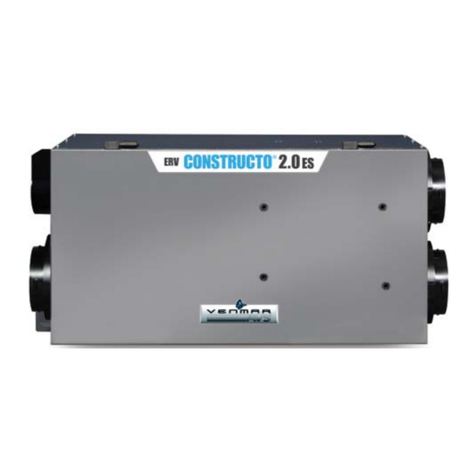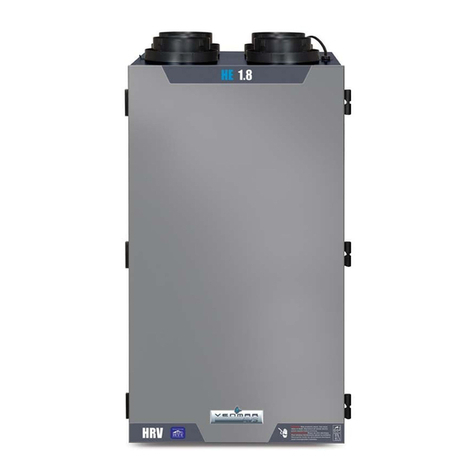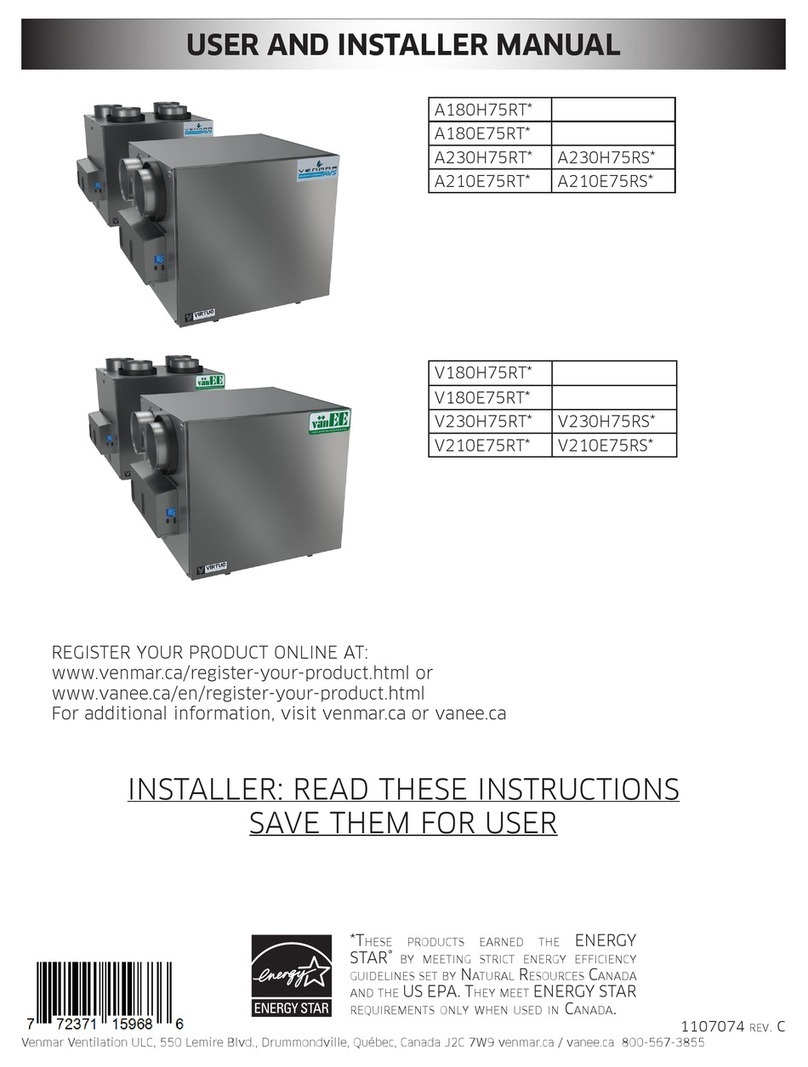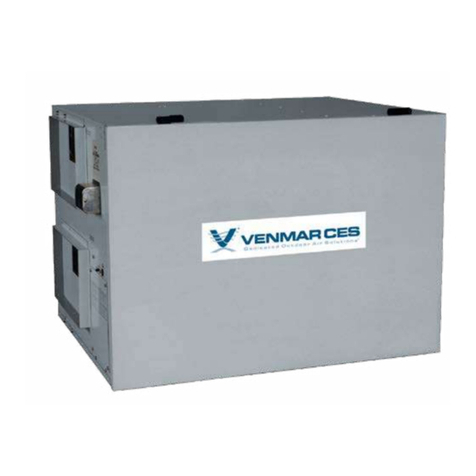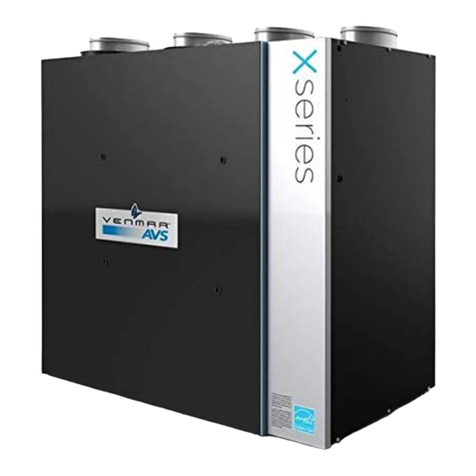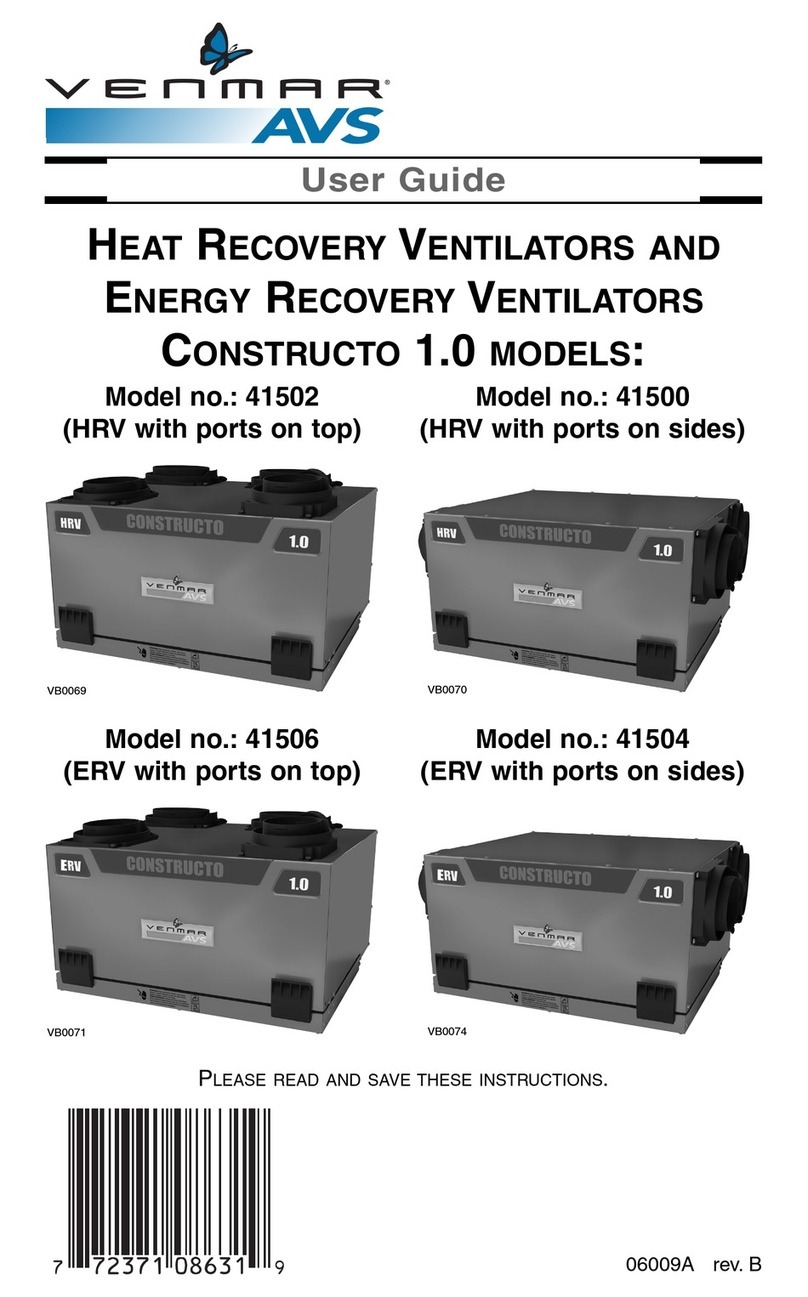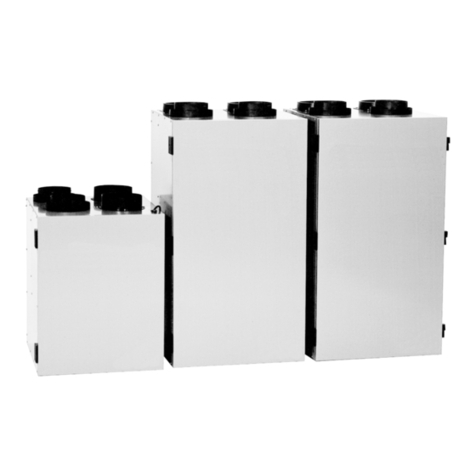
Start Up
Controls
A low voltage remote control wiring interface is provided
on the unit. The installer must provide wiring for the con-
trols that may be supplied optionally. The optional wall
controls require a 4-wire LVT 24 gauge (or equivalent).
This control is 12 VDC. Other terminals are 24 VAC or dry
contact control. Terminals are available for the following
controls:
LOW-COM-HIGH
Makes dry contact for speed setting
Wall Control
4-wire LVT 24 gauge minimum (12 VDC)
Occu ied Timer/Sensor
Needs dry contact to operate. 24 VAC is required
when timer is used. Do not use with Xtra wall control.
Enthal y Control
24 VAC
Remote Fan Control
Requires single pole, double throw switch
Low Tem erature Control
Makes dry contact
Wheel Rotation Sensor
Makes dry contact
CO2Ventilation Control
Makes dry contact
Unoccu ied Recirc Contacts (ERV500i ONLY)
24 VAC
Smoke Detector
Makes dry contact
For more information on the controls available for the
energy recovery ventilators, see the following Appendix H
references:
H-1 Wall Control Connection
H-2 Occupied Timer/Sensor Connection
H-3 Enthalpy Control
H-4 Remote Fan Control
H-5 Low Temperature Control
H-6 Wheel Rotation Sensor
H-7 CO2Ventilation Control
H-8 Unoccupied Recirc Contacts (ERV500i ONLY)
H-9 Smoke Detector
Frost Control
The unit functions are controlled by integrated unit
controls including recirculation/exhaust only defrost
(optional). n cold temperatures, frost control cycles will
remove frost from the enthalpy wheel to maintain proper
operation. This removal of frost occurs when a damper
closes the outside air port and allows room air to circulate
through the enthalpy wheel and back to the vented room.
Each unit has different frost control requirements and the
schedules are shown on the wiring diagrams located in the
unit control box.
Exhaust Only
Supply fan is de-energized. There is no outdoor air ven-
tilation for the duration of frost control. Enthalpy wheel
maintains rotation.
Recirculation (ERV500i ONLY)
The exhaust fan is de-energized. There is no outdoor
air ventilation for the duration of frost control. Enthalpy
wheel continues to rotate.
Sequence Of Operation
Before start-up, check the unit for obstructive packag-
ing, objects near or in blowers, dampers, enthalpy wheel,
etc. Once installation is complete, check all modes of
operation to ensure that the unit is working properly.
Close the doors and check for operation on LOW and
H GH using the dry contacts labeled LOW-COM-H GH on
the side of the unit. f there is a wall control, check the
operation of all speed settings.
Units equipped with frost control: When the unit is in
'defrost', 'unoccupied mode' or 'off', the ventilation
damper will close. The ventilation damper will open dur-
ing ventilation.
Unit check points:
___ Power connected, no ventilation call - Both fans
are off, frost control damper (if equipped) closes off
fresh air from outside.
___ Power connected, low speed call (if equipped) -
Both fans on low speed, frost control damper (if
equipped) opens fresh air from outside and
closes recirculation opening. f unit is single speed,
it will come on that speed on a call for low or high.
___ Power connected, high speed call - Both fans on
high speed, frost control damper (if equipped)
opens fresh air from outside and closes recircula-
tion opening. f unit is single speed, it will come on
the speed on a call for low or high.
___ Power connected, occupied timer/sensor connec-
tion open (unoccupied mode) - Both fans are off,
frost control damper (if equipped) closed off fresh
air from outside.
___ Power connected, enthalpy control contacts
closed, unit ventilating - wheel stops rotating, fans
stay on set speed, frost control damper (if
equipped) is open.
___ Power connected, enthalpy control contacts
closed, unit not in ventilation mode - wheel does
not rotate, fans come on low speed (if equipped), if
unit is single speed, it will come on that speed on a
call for low or high, frost control damper (if
equipped) is open.
___ Power connected, recirculation defrost (optional) is
factory installed. Recirc contacts are closed,
exhaust fan is de-energized, supply fan runs and
recirculation damper opens. (ERV500i ONLY)
-6-
IMPORTANT
On initial power up, the unit will perform a system check
and operate at high speed for 5 seconds.



