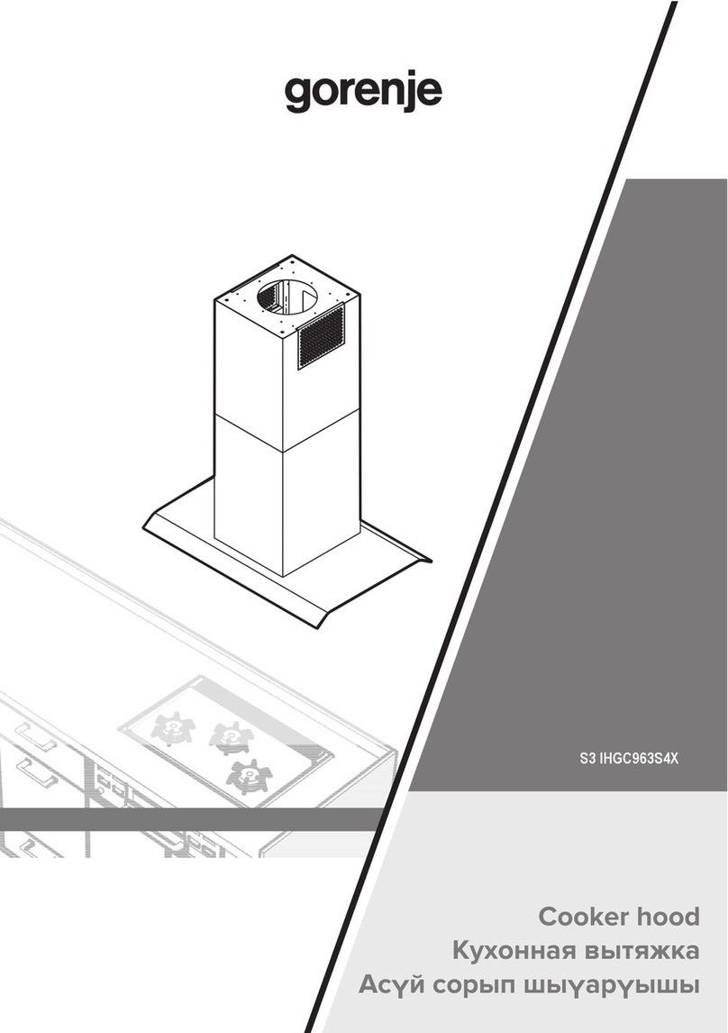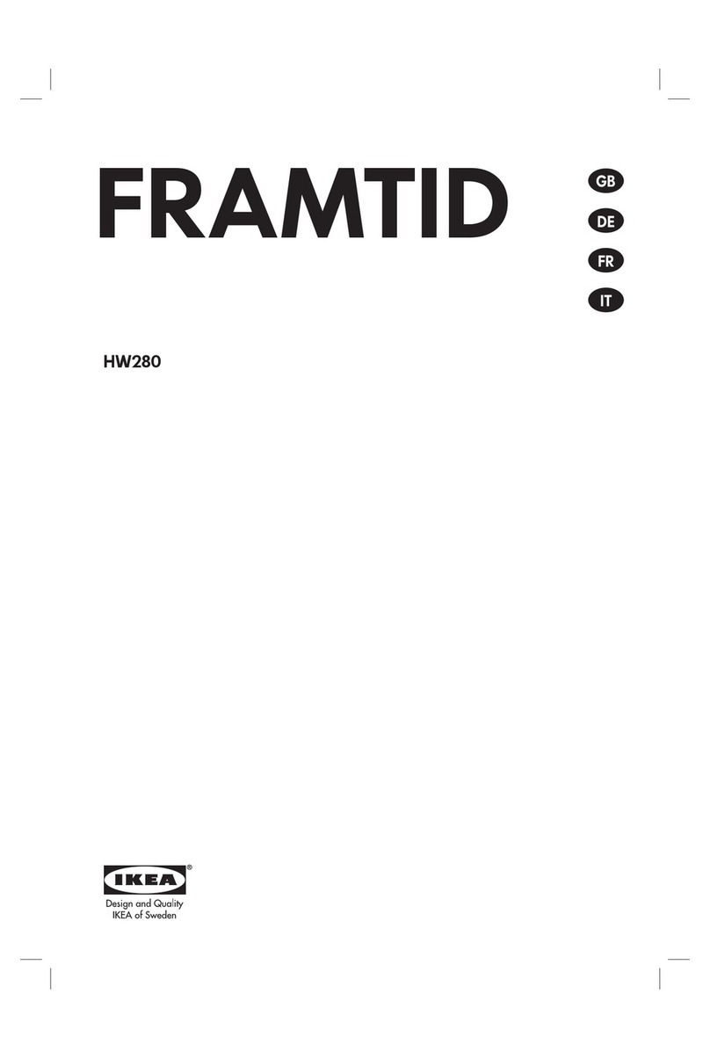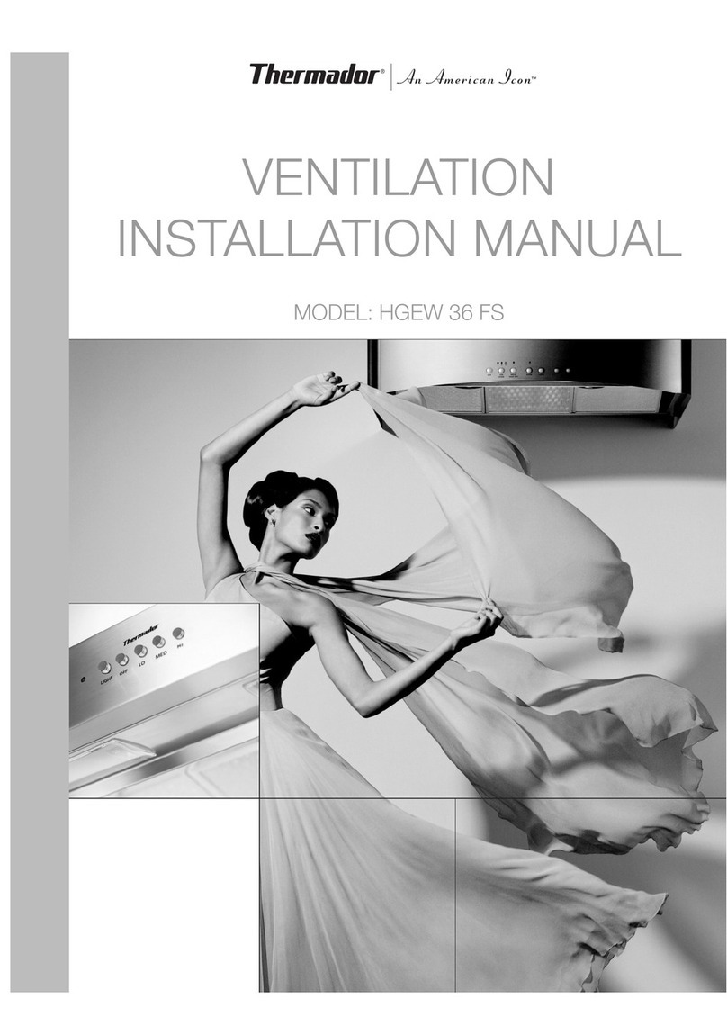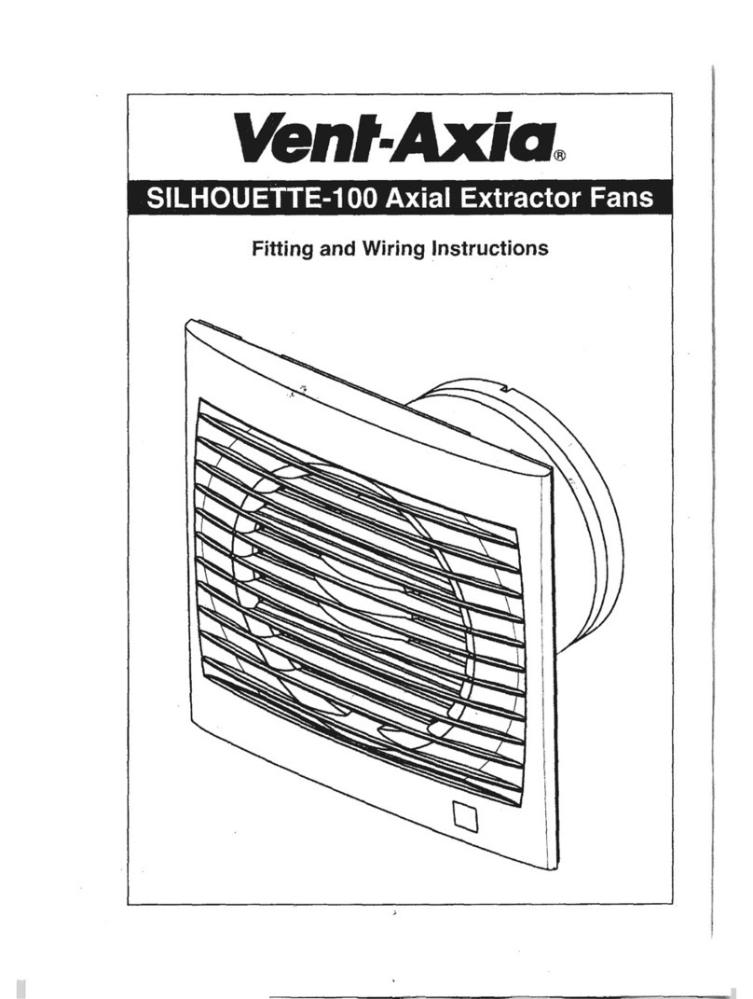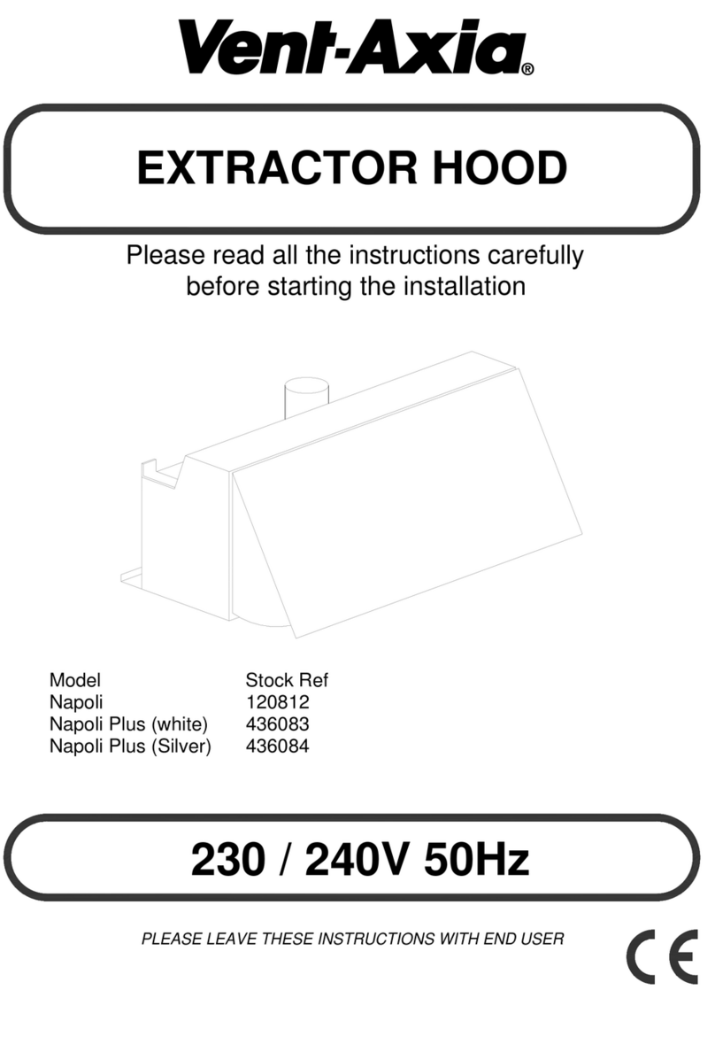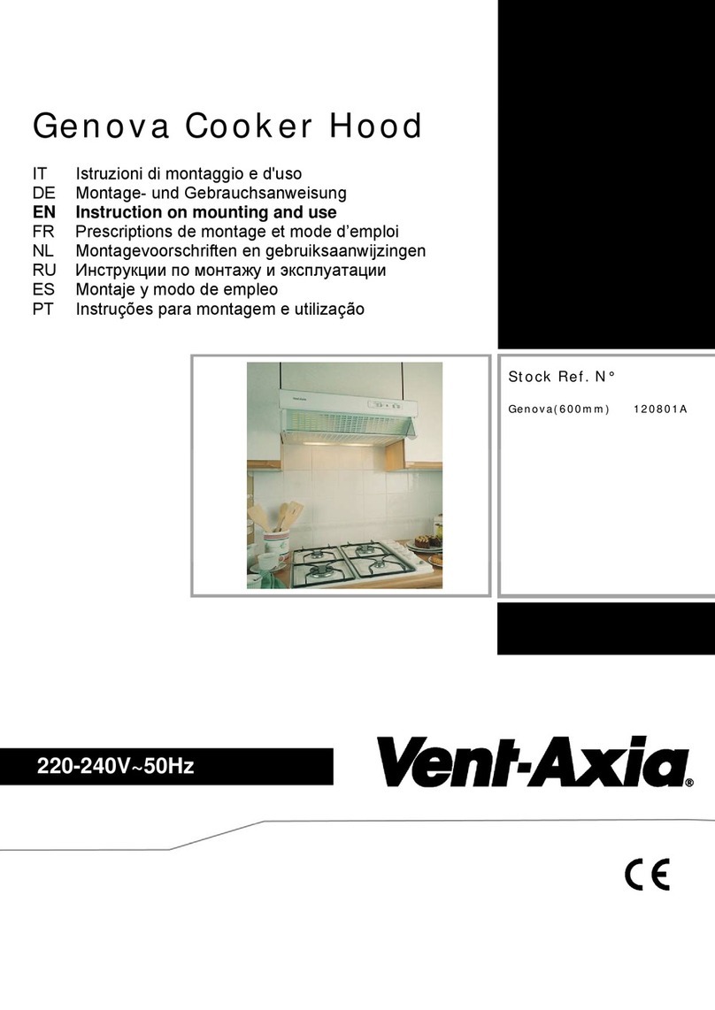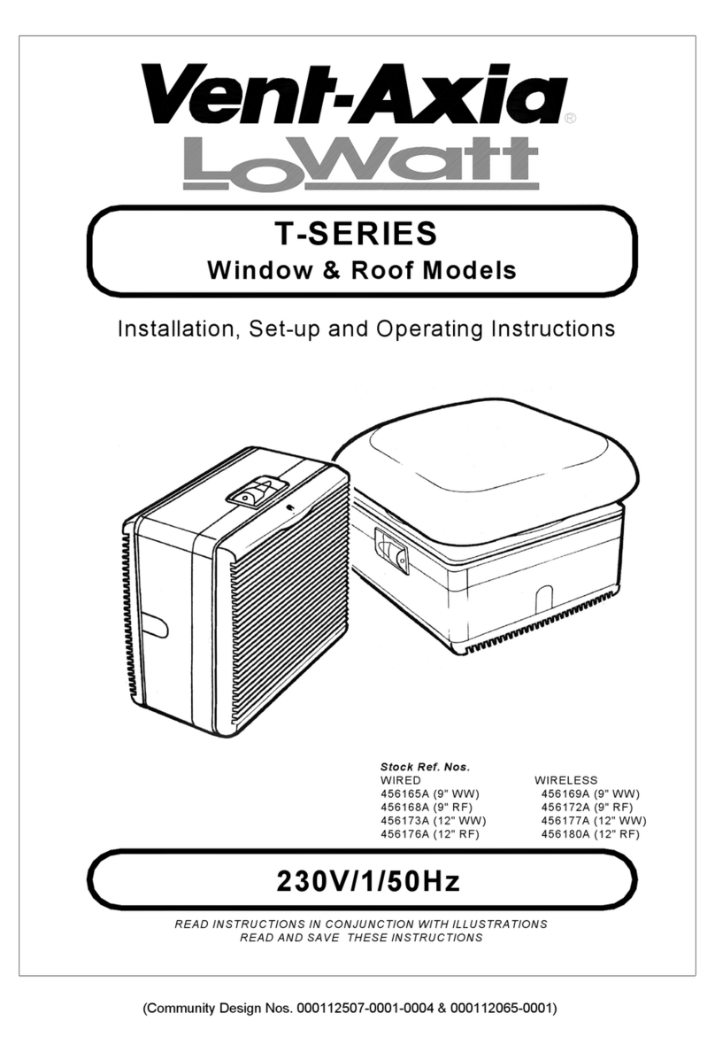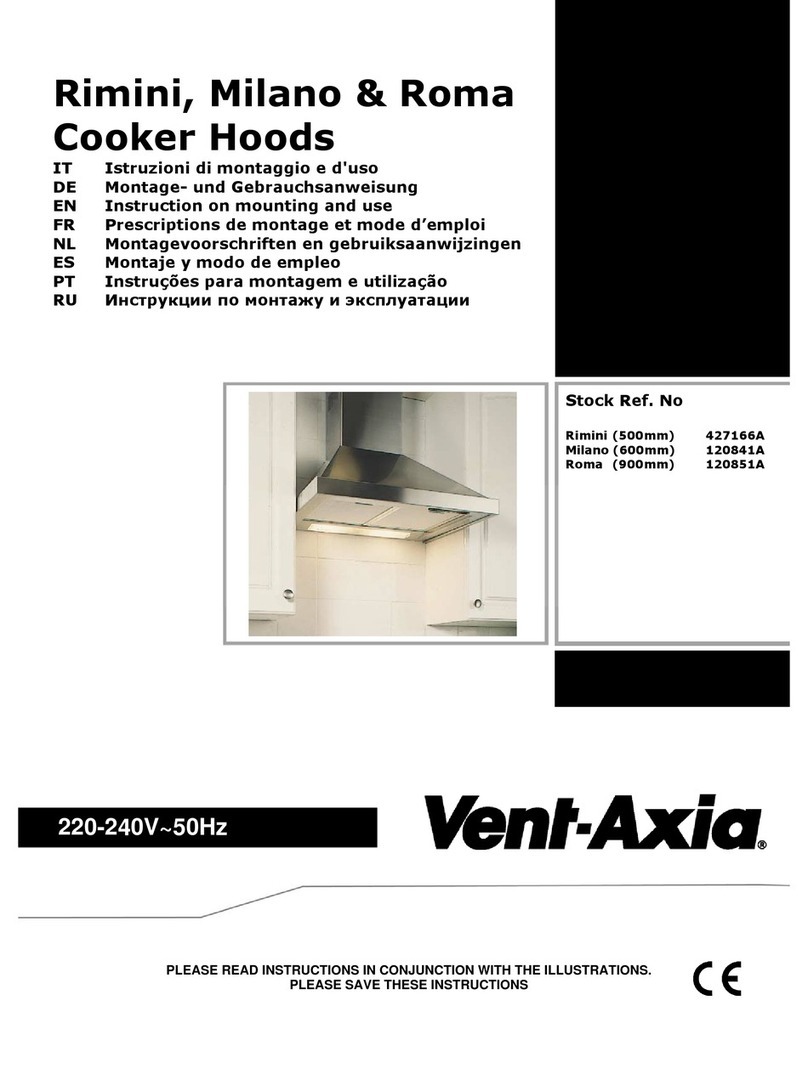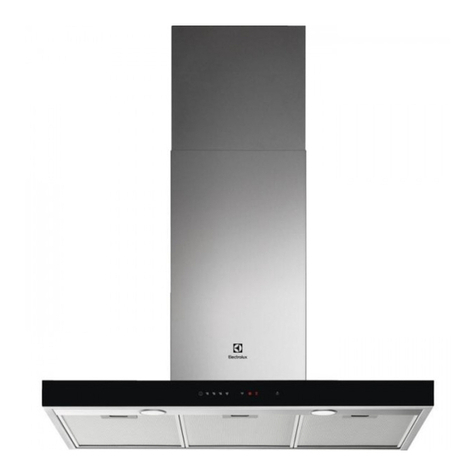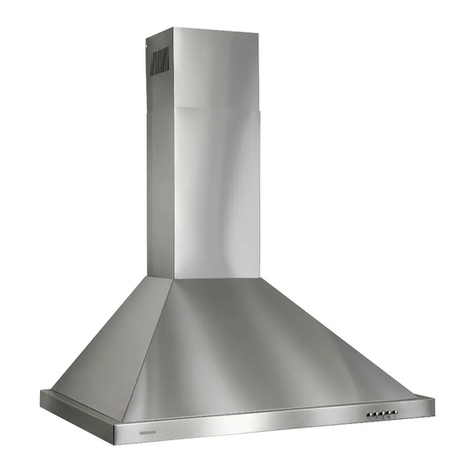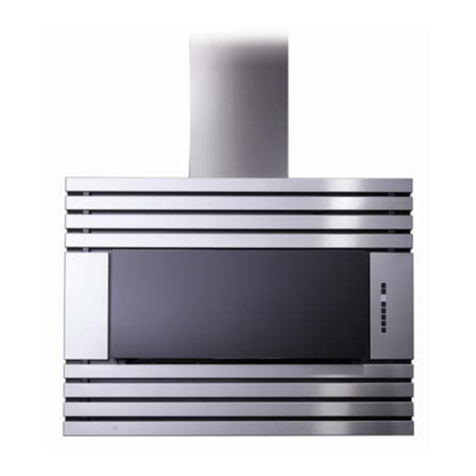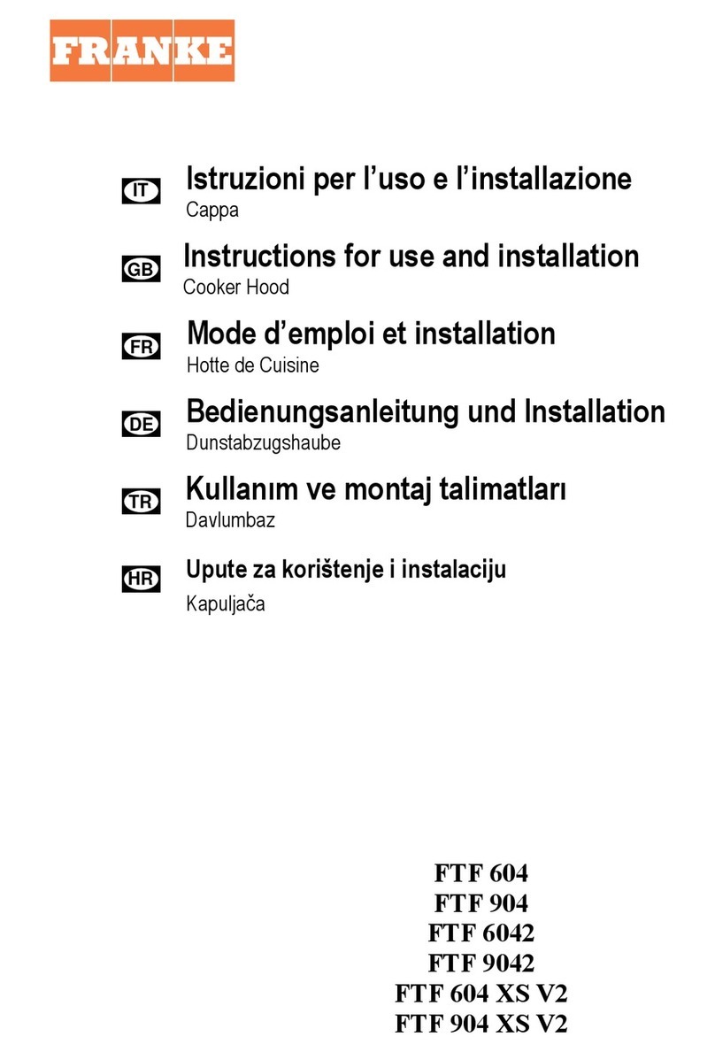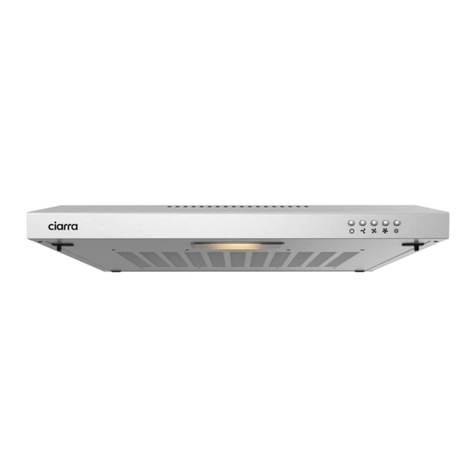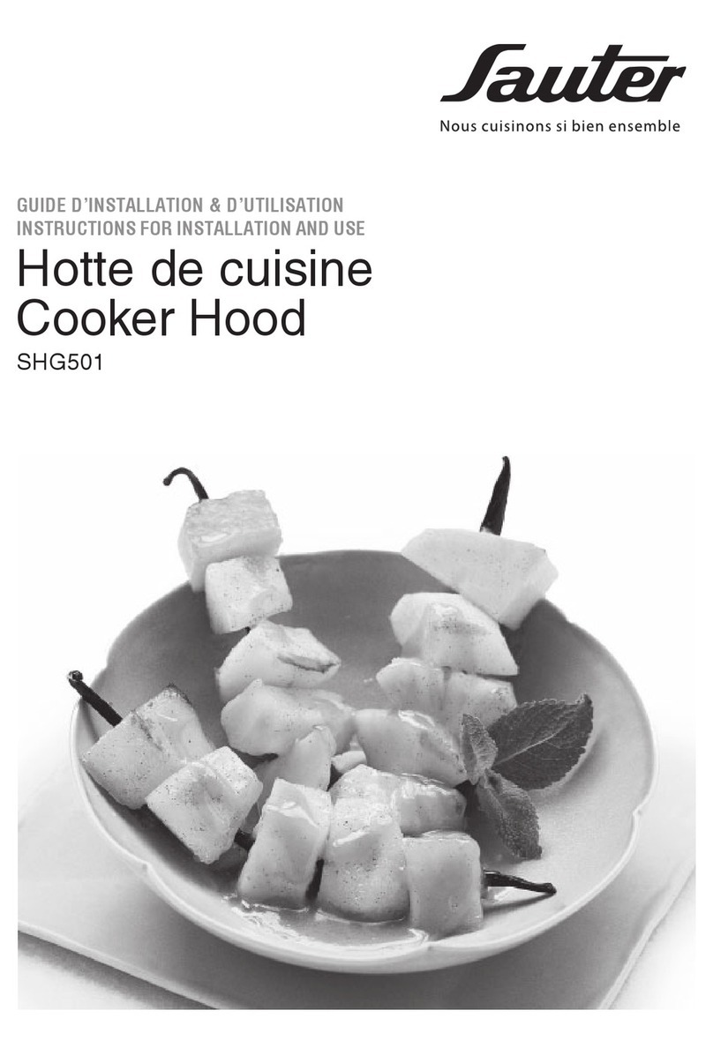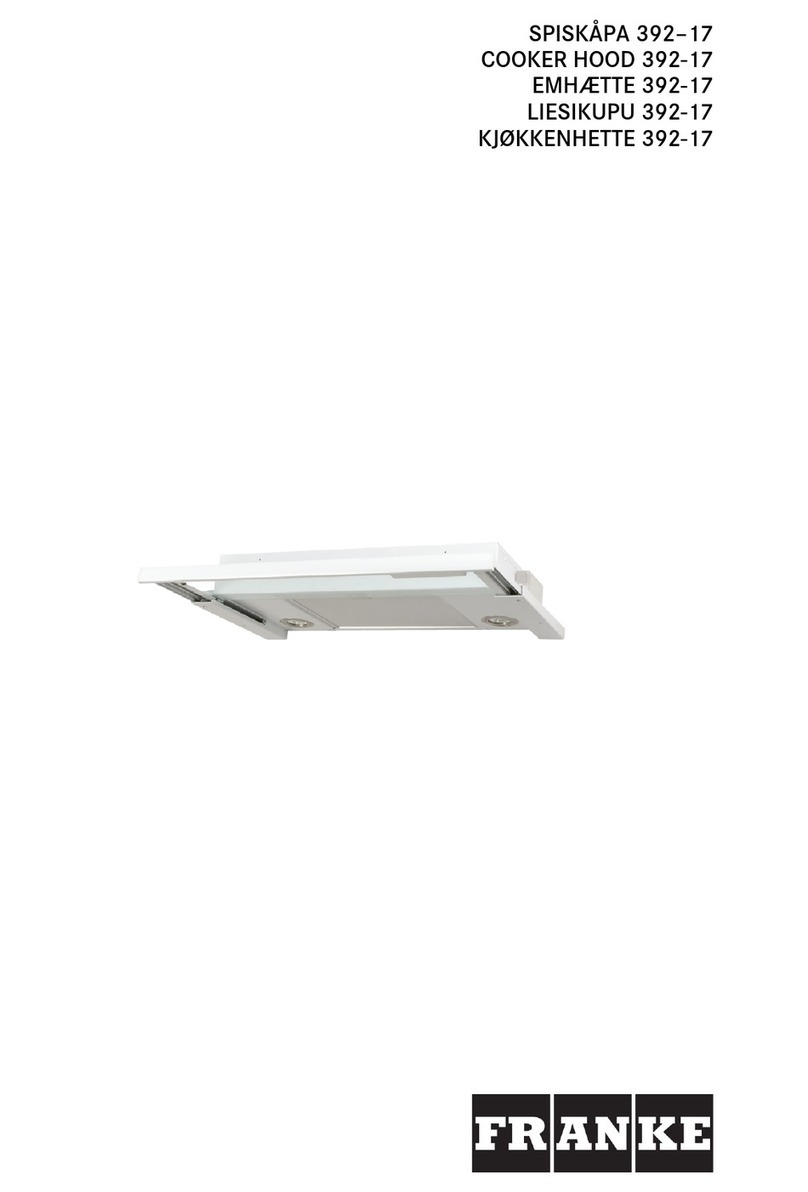9
6.0 Installation Requirements
6.1 Location and Site Requirements
All dimensions
in mm
Total required
(including clearances)
Height - 692
Width - 562
Depth - 530
Minimum top
clearance
for servicing
200
Minimum
side
clearance
5
Minimum
side
clearance
5
Minimum bottom
clearance
100
Minimum front
clearance
for servicing
250
Fig. 7
Clearances
1. Read the instructions fully before installing or
using the appliance.
2. The installation must be carried out in
accordance with the manufacturer's instructions
by a competent person and comply with the
relevant Building Regulations and the current
I.E.E Wiring Regulations.
3. Duct systems should be installed in
accordance with BRE Digest 398 and CIBSE
guides.
4. Consideration must be given to the position
of the ductwork connections, the electrical
connection and the condensate pipe
connection.
5. The exhaust duct must pass through an
outside wall or roof and discharge to
atmosphere in a suitable position. The clean air
inlet duct must pass through an outside wall or
roof and be suitably positioned to provide an
adequate fresh air supply from atmosphere.
6. The ventilation for any open flued appliance
must always be considered before siting the
extract and inlet vents. The vents must also be
sited away from other flue terminals, ventilators
etc. on the outside of the dwelling. In addition,
there shall be adequate ventilation of the kitchen
when a cooker hood is used at the same time as
appliances burning gas or other fuel. The
exhaust air duct must not be discharged into a
flue which is used for exhausting fumes from
appliances burning gas or other fuels. Refer to
the relevant current British Standard Codes of
Practice, Part J of the Building Regulations
(England and Wales) and, in Scotland, OFTEC
Technical Information Sheet TI/112.
7. The LoWatt HR204 is not suitable for
installation above any cooking appliance or with
any extraction system servicing a cooking
appliance.
8. If the unit is fitted in a room containing a bath
or shower then reference should be made to the
current I.E.E Wiring Regulations.
9. A flat vertical area 692mm high x 562mm wide
is required for installation.
10. It is important that any door or cupboard
front covering the LoWatt HR204 is easily
removable by the user as access for regular
cleaning is required.
11. Check that the information on the rating
label is compatible with the supply. See Fig 2.
12. The addition of anything that may interfere
with the normal operation of the appliance could
invalidate the appliance warranty and infringe
regulations.
Note: Clearances do not take into
account any acoustic mat that may
be fitted between the unit and the
wall.
