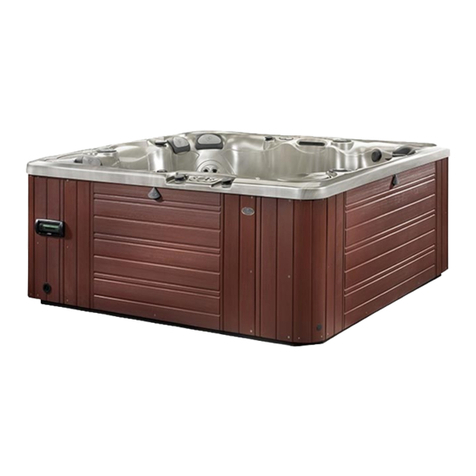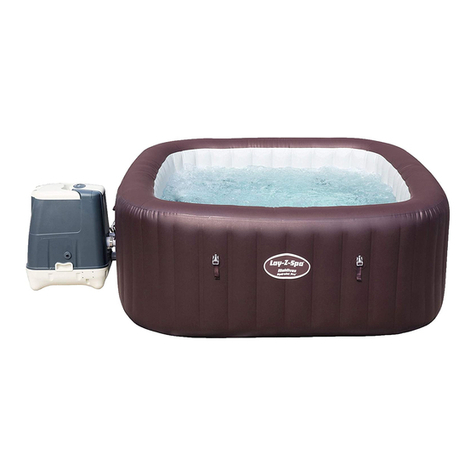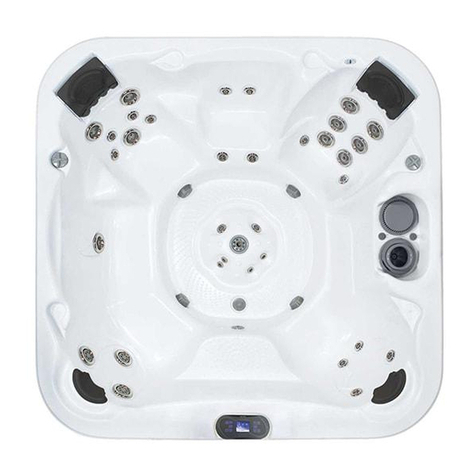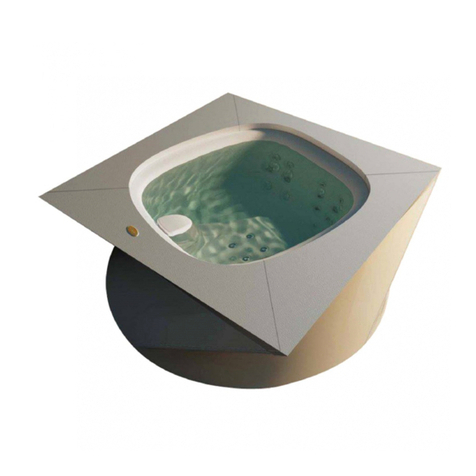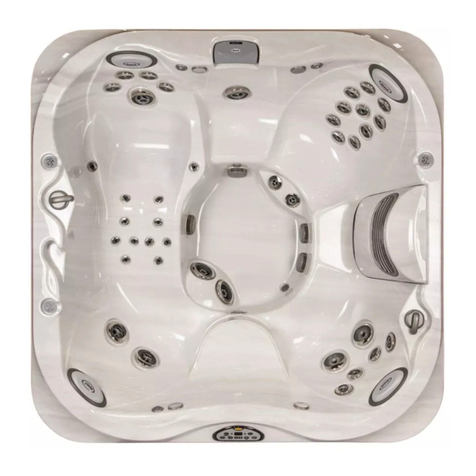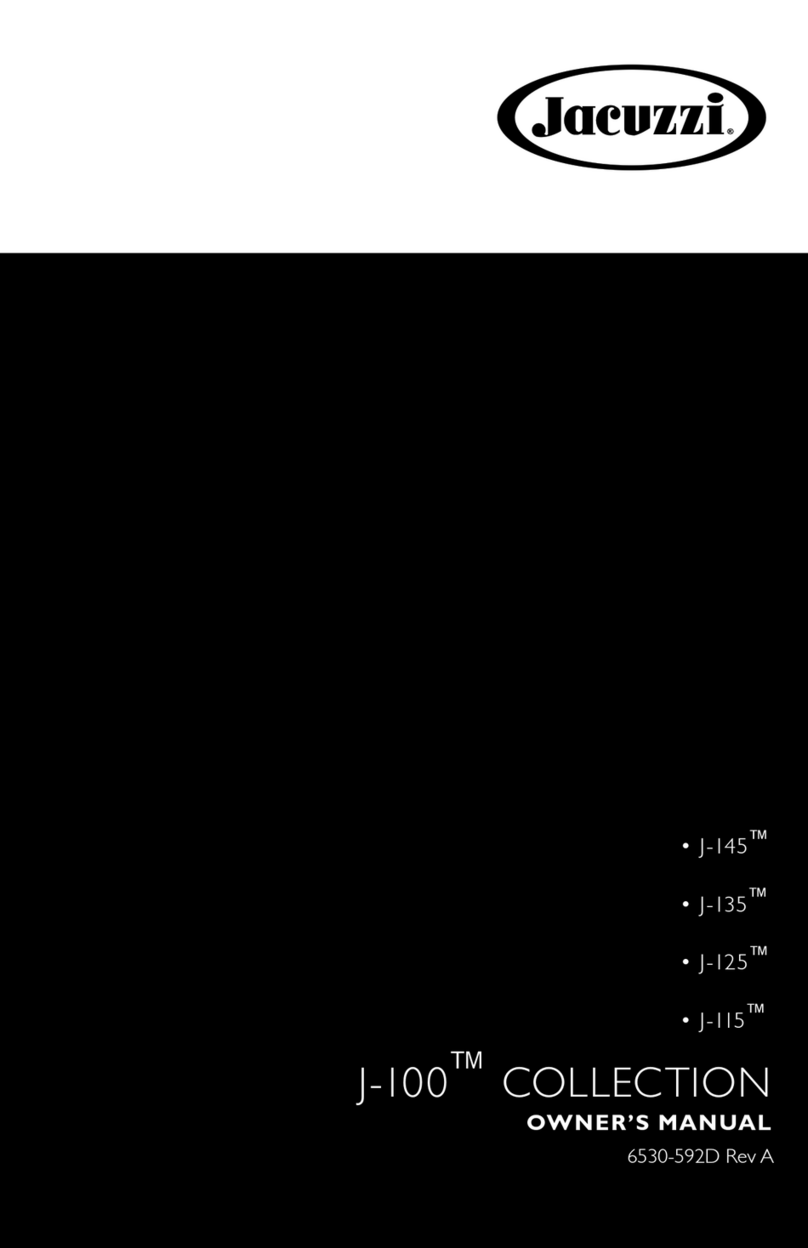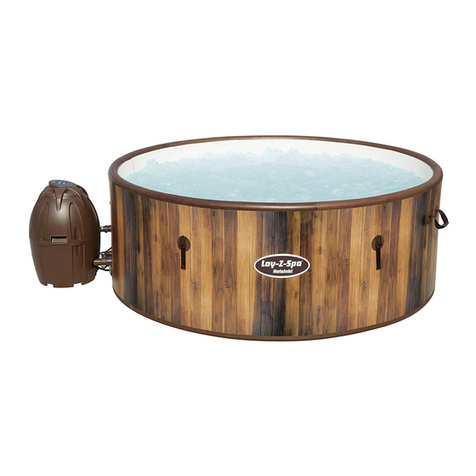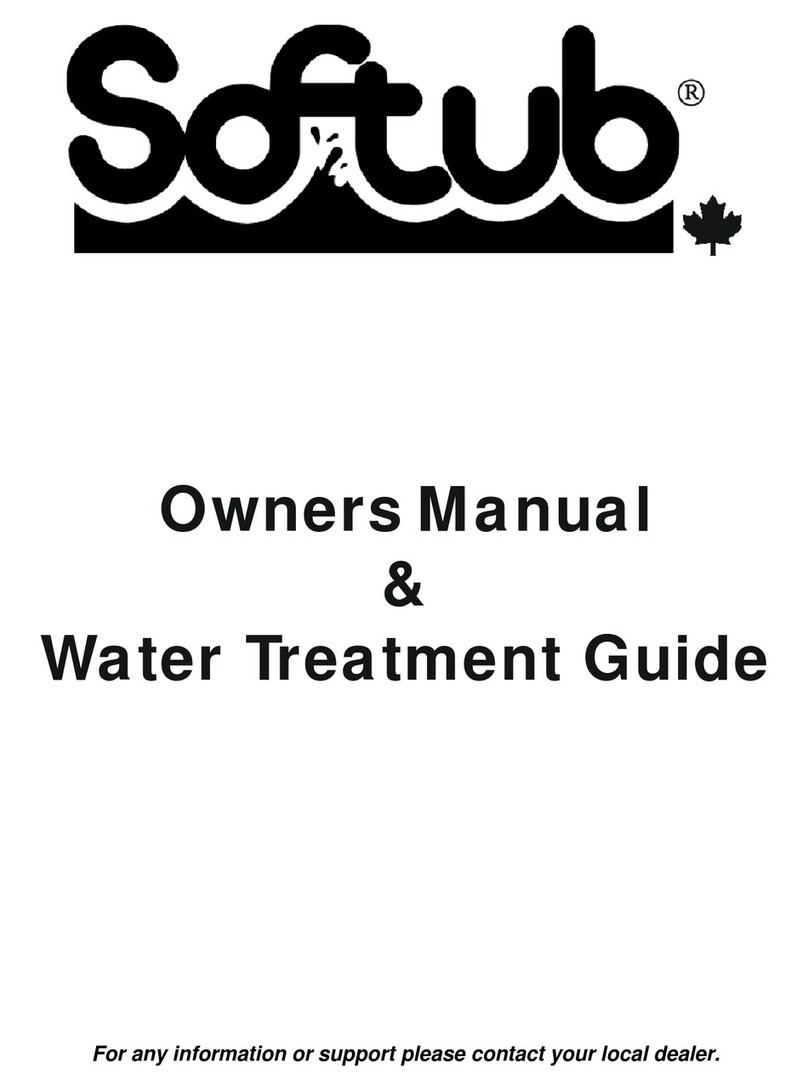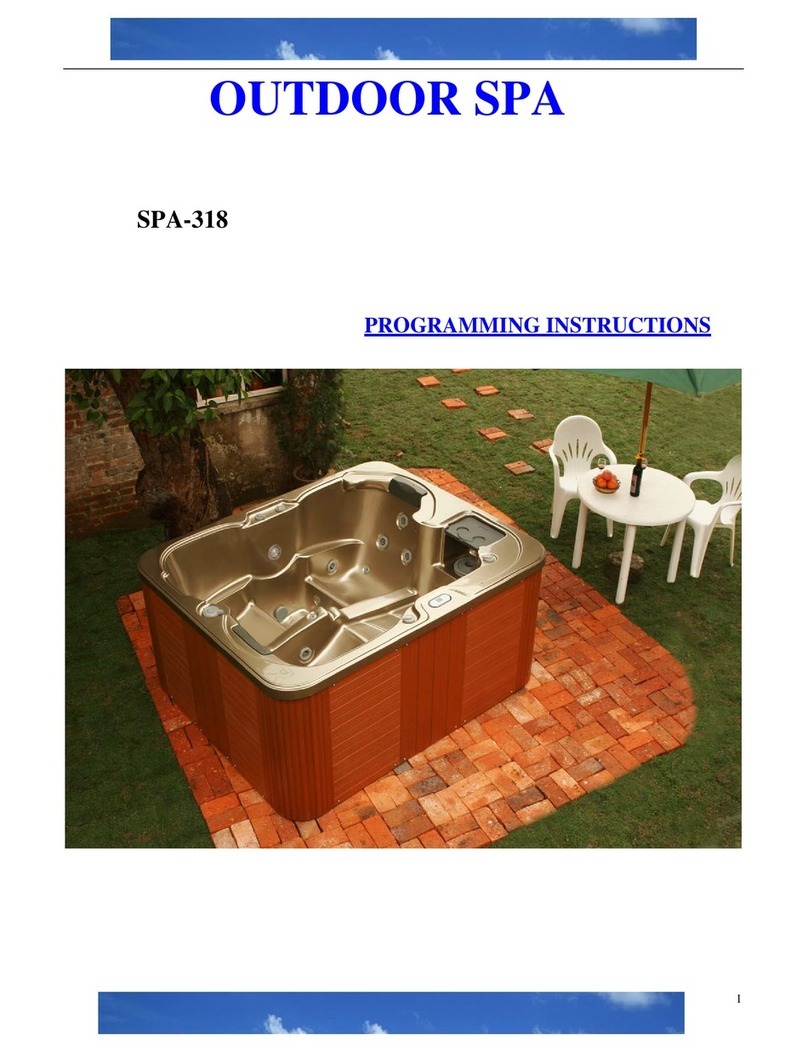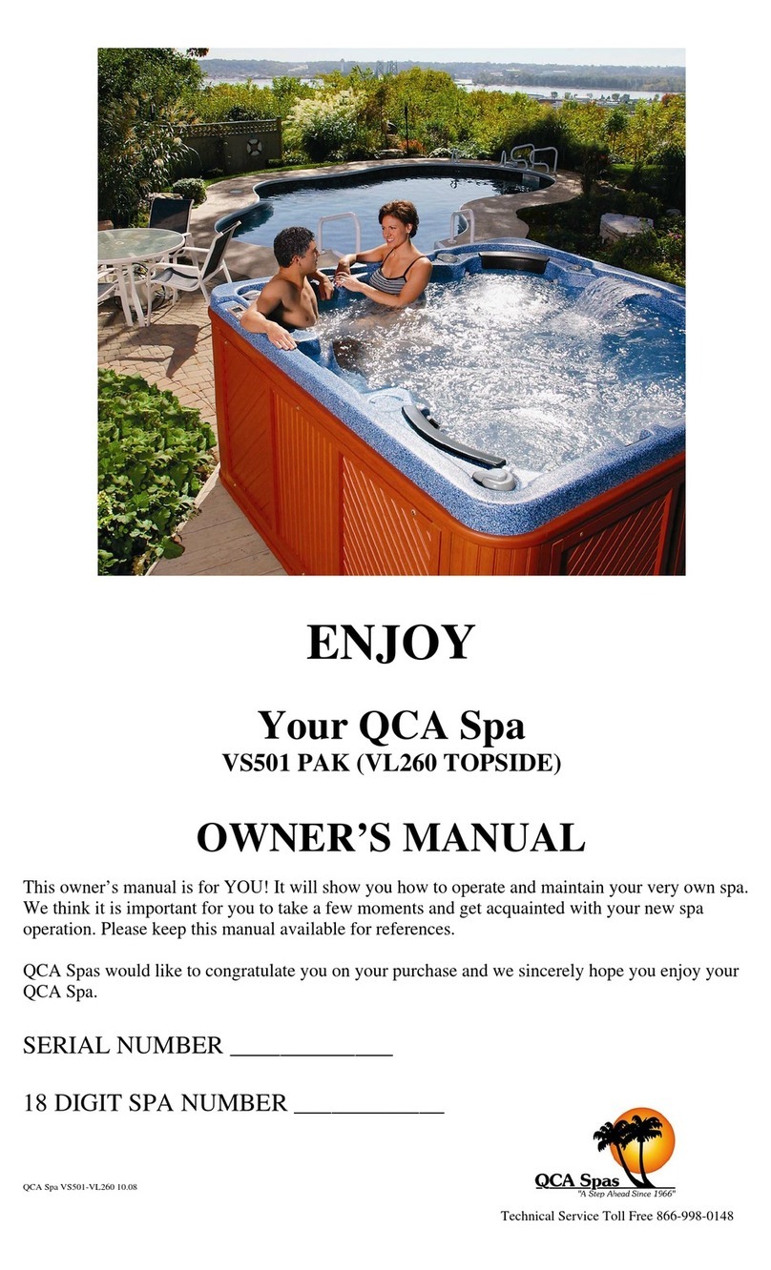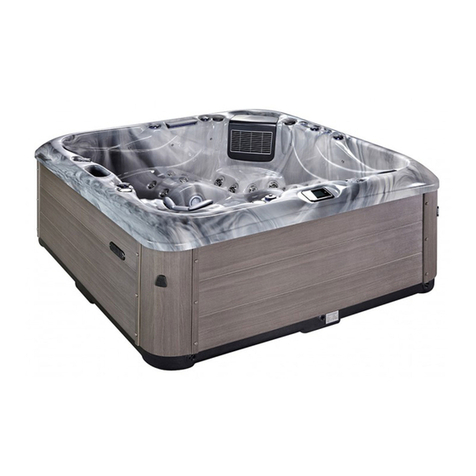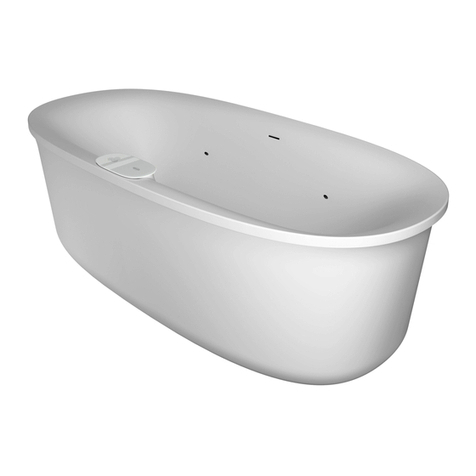
IMPORTANT NOTICEBefore you proceed with fitting your Vidalux Shower please read and understand the following:
By commencing testing and installation of the unit you are agreeing to the Terms and Conditions
set out by us: copies of which are available by contacting us by by email or by telephone (details
on the cover of this manual).
You are required to ensure the purchased product dimensions allows for ease of passage to the
intended installation area.
Regarding weight tolerances of installation area, it is advisable to contact a builder or refer to
Building regulations to ensure the product placement area has sucient joist/oor support.
1.It is important that you ensure that your purchase has been delivered undamaged. You are required tocheck the contents and report any damage that you feel needs repairing or replacing within 48hrs ofreceipt of goods. Items reported damaged after this time WILL be chargeable.2.The product you have purchased is designed for home DIY fi tting. You are only required under theTerms and Conditions to get any electrics feeding the shower installed by a qualifi ed specialist. Theproduct requires connection to electricity and this by law requires a Part P qualifi ed electrician. Failureto provide evidence of this will void the relating product warranty3.We are a supply only company. If you report to us any damage we will send replacements or solutions toremedy the problem described. We endeavor to fully understand the problem rst by asking a series ofquestions and then propose the solution. We may even ask for digital images to be sent via email to assistthe process. The warranty is parts only and does NOT include fitting/inconvenience or other related costs.4.You are required to ensure that you correctly water test any bath tub before fi tting and ensure that you/your fi tter fully tests the unit upon completion and attends to any leaks and faults before he leaves.5.All hoses, such as to the valve assembly, shower outputs and air switches and waste are fi tted f ortransport purposes and need to be properly sealed and tightened before use. During transportationsome connections can become dislodged and therefore break any watertight seal, you are required toensure that your fi tter specifi cally tests for these possible occurrences and seal/fi x accordingly.6.Do not book fittJO H until you have inspected the unit. We cannot be held responsible for delays
and costs incurred by having to return to fit parts that need supplying.
7.We cannot be held liable for inconvenience caused due to lack of bathing facilities caused by any delay inreceiving your product or whilst awaiting parts.8.Regarding our sales and technical support: We know our products and their requirements, but we are notqualifi ed plumbers or electricians and accept no liability for claims suggesting the same. You are advisedto check the suitability of the product with a professional body. It is the customer responsibility to ensurethe product is fit for purpose.9.A 'Completion Certificate' is included at the end of the manual where you should record the details ofyour installers - you will need this to record your warranty on our website. You MUST register theproduct warranty within 90 days following delivery5ATTENTION ALWAYS FIT EASY TO GET TO ISOLATION TAPS ON BOTH THE HOT AND COLD WATER SUPPLY (NOT SUPPLIED). JUST LIKE A DISHWASHER OR WASHING MACHINE, THIS PRODUCT MUST BE ISOLATED WHEN NOT IN USE. REMEMBER: These showers are designed to be free standing and movable from their location should you have the need to replace anything. ALWAYS USE Flexible braided water inlet pipes (not supplied) at least a metre long (not central heating plastic type!) Always use a flexible waste pipe from your house supply to the shower . NEVER FIX with rigid pipes, NEVER FIX the unit to the wall.
