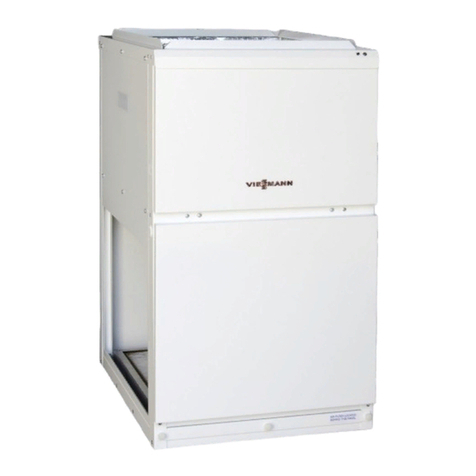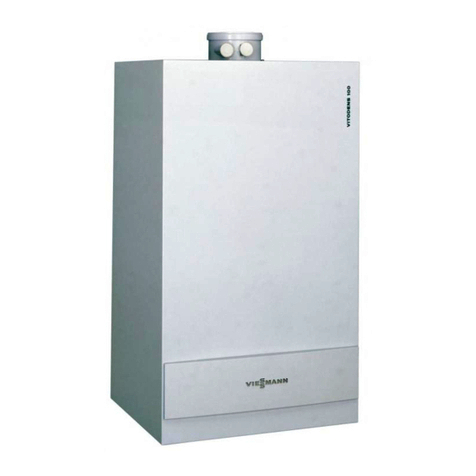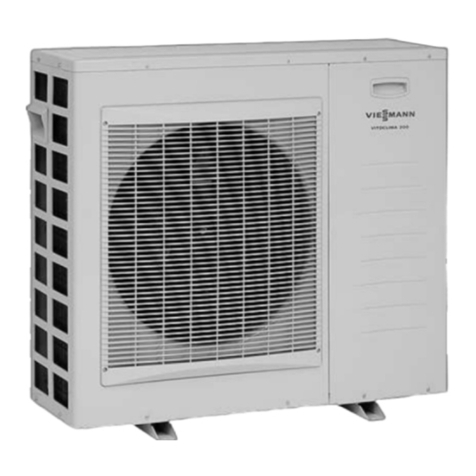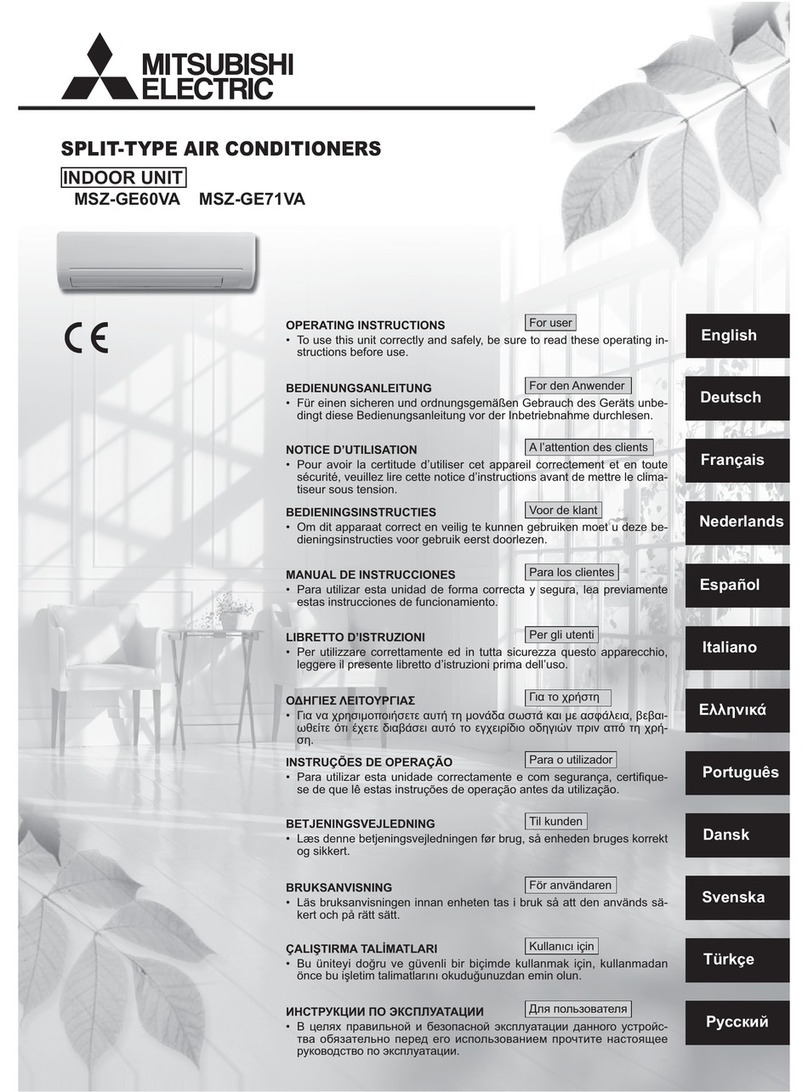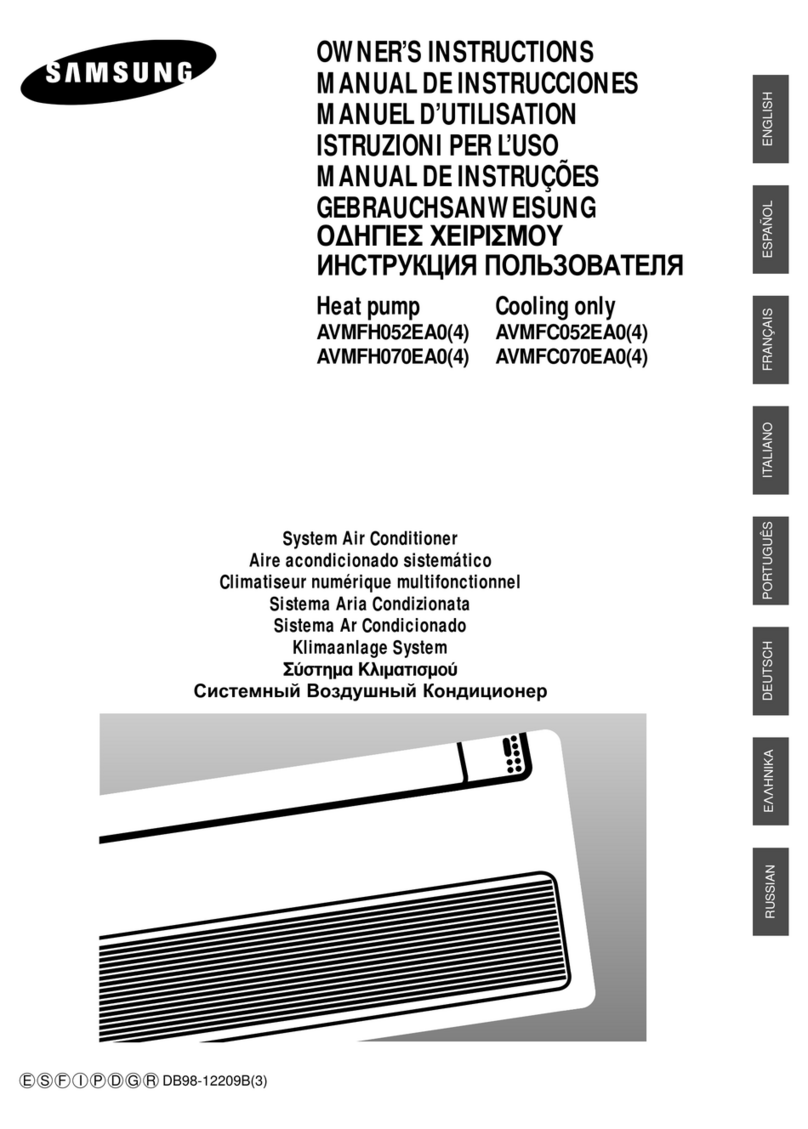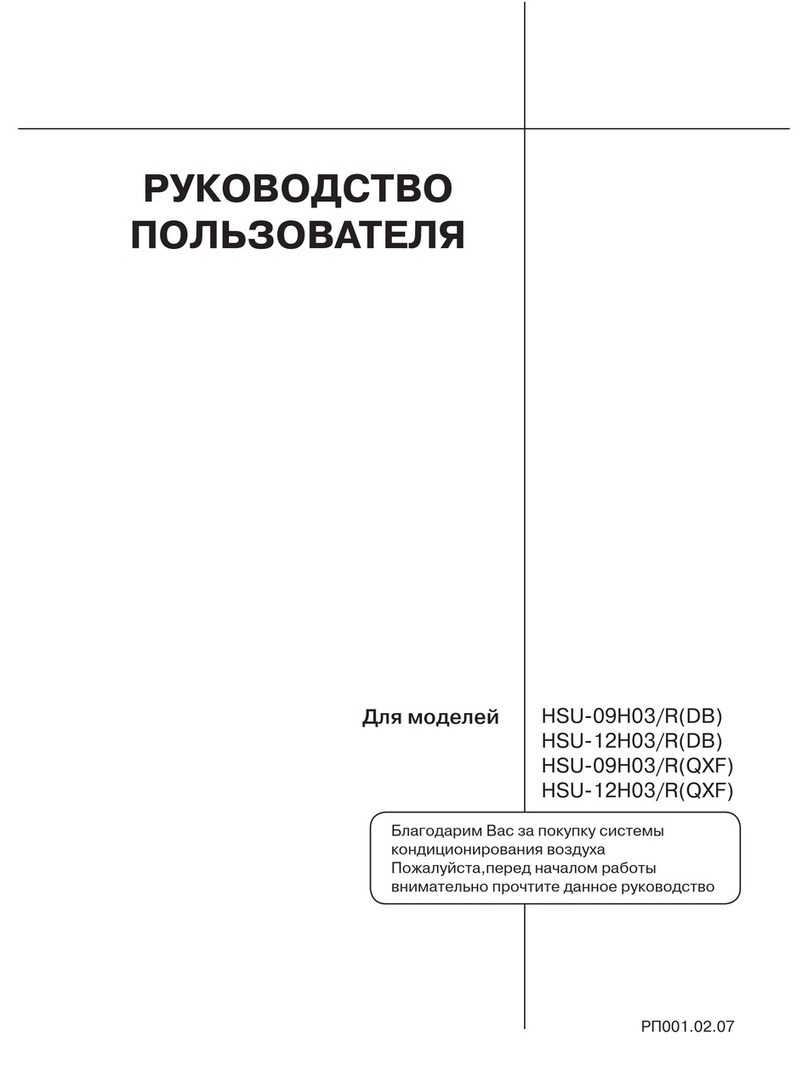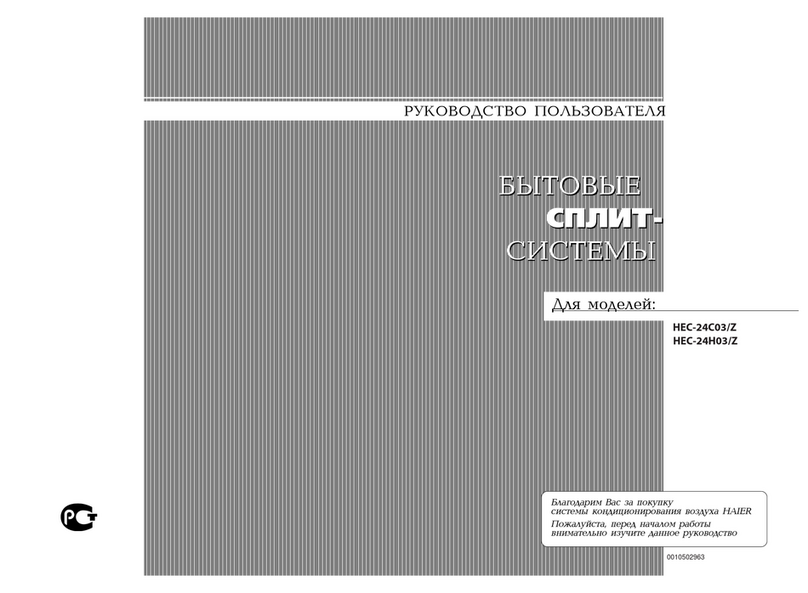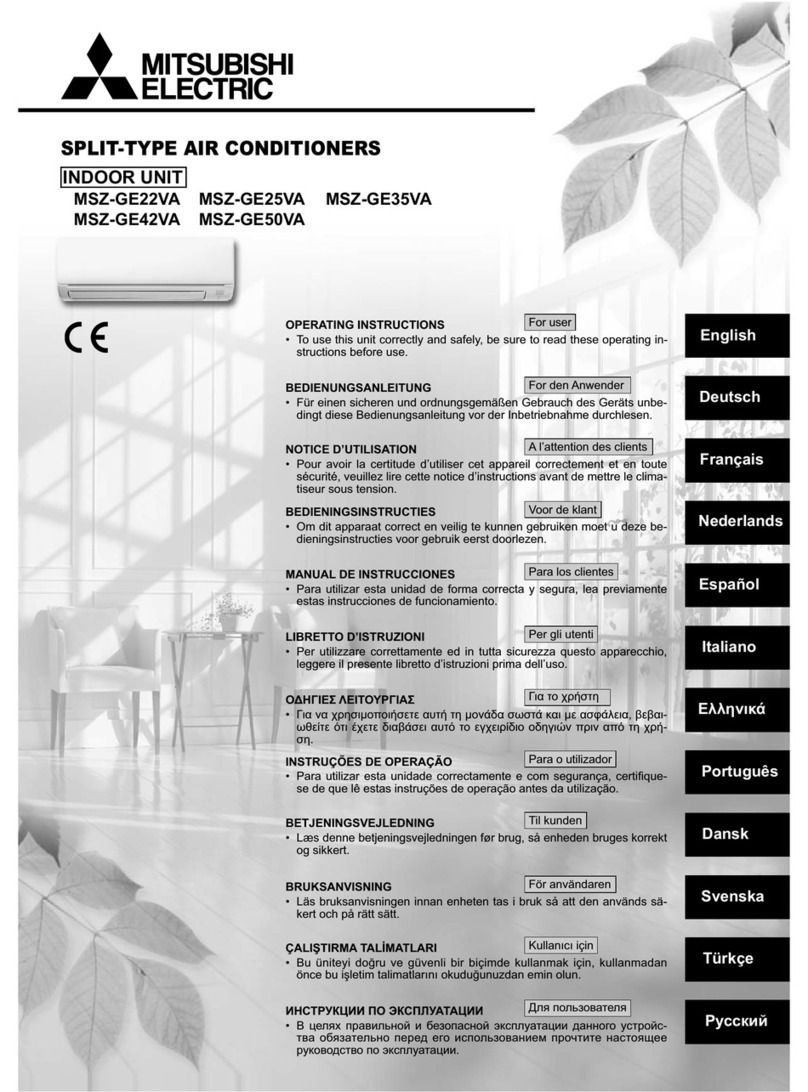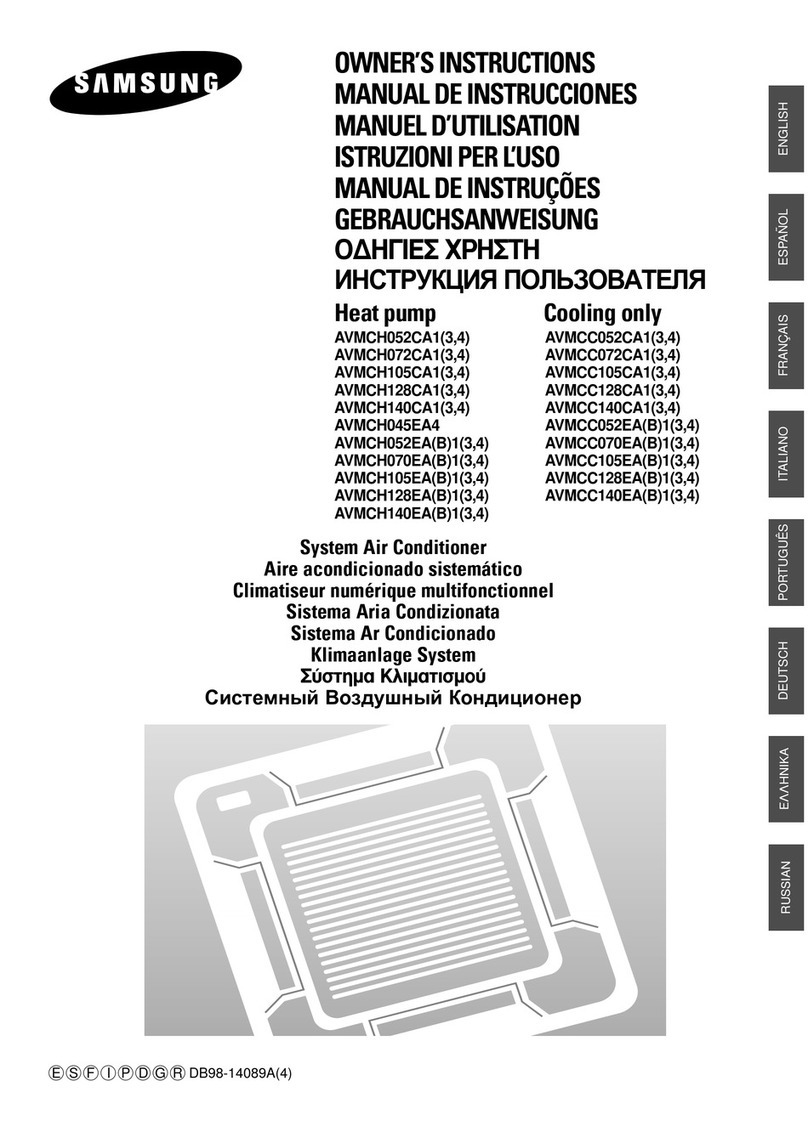
5
Swimming pool..................................................................................................... 170
Cascade............................................................................................................... 170
Number of lag heat pumps................................................................................... 171
Output of lag heat pumps..................................................................................... 172
External extension................................................................................................ 172
External operating mode changeover heating circuits......................................... 173
Operating mode for external operating mode changeover................................... 174
External operating mode changeover duration.................................................... 174
External demand/mixer "OPEN"........................................................................... 175
External blocking/mixer "CLOSED"...................................................................... 176
Pumps and compressor, external blocking.......................................................... 177
Vitosolic................................................................................................................ 178
Vitocom 100......................................................................................................... 178
Auxiliary output with switching times.................................................................... 179
Compressor control settings
Enabling the compressor...................................................................................... 180
Heat pump output................................................................................................. 180
Defrost stop temperature...................................................................................... 181
Control settings, external heat source
Enable external heat source................................................................................. 182
Priority of external heat sources........................................................................... 182
Dual-mode temperature....................................................................................... 182
External heat source for DHW.............................................................................. 183
DHW control settings
Set cylinder temperature...................................................................................... 184
DHW switching times........................................................................................... 184
Minimum temperature for DHW cylinder.............................................................. 184
Maximum temperature for DHW cylinder............................................................. 184
Hysteresis/Hysteresis booster heater................................................................... 185
DHW start optimisation......................................................................................... 186
DHW stop optimisation......................................................................................... 186
DHW auxiliary function......................................................................................... 186
Set DHW temperature 2....................................................................................... 186
Temperature sensor 2.......................................................................................... 186
Parameters for DHW reheating............................................................................ 187
Control settings, electric heater
Instantaneous heating water heater (accessory)................................................. 189
Maximum stage, electric booster heater.............................................................. 189
Stage at power-OFF............................................................................................. 190
Index
Index
5414 828 GB






