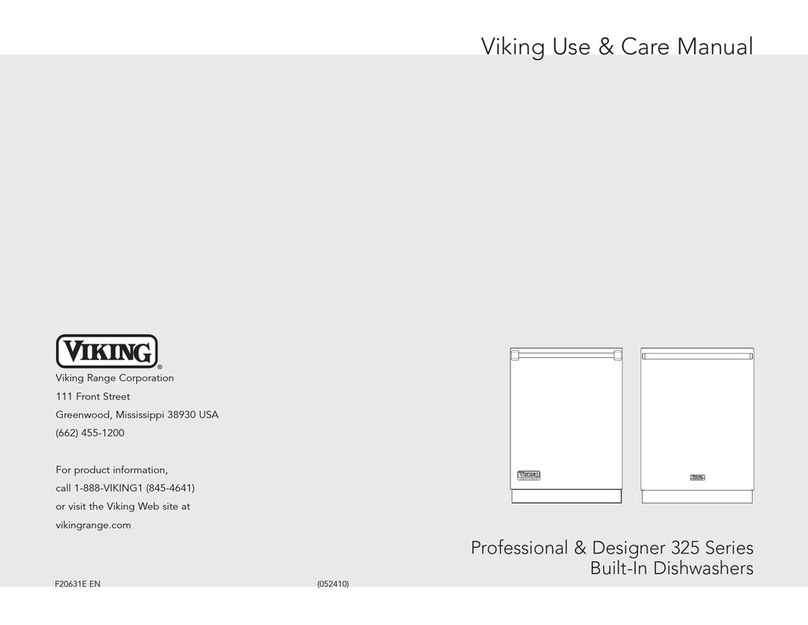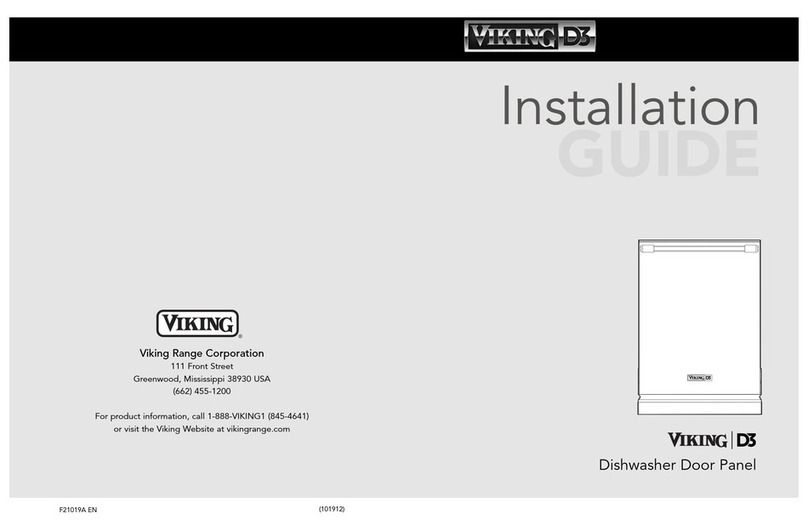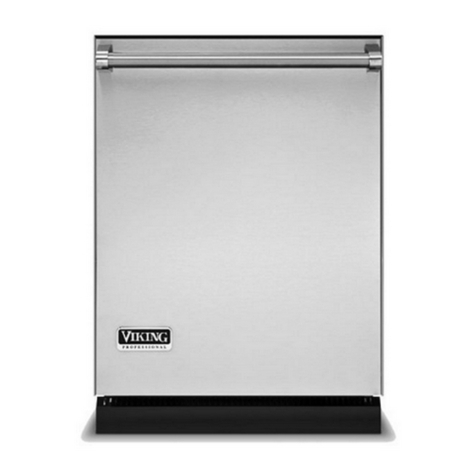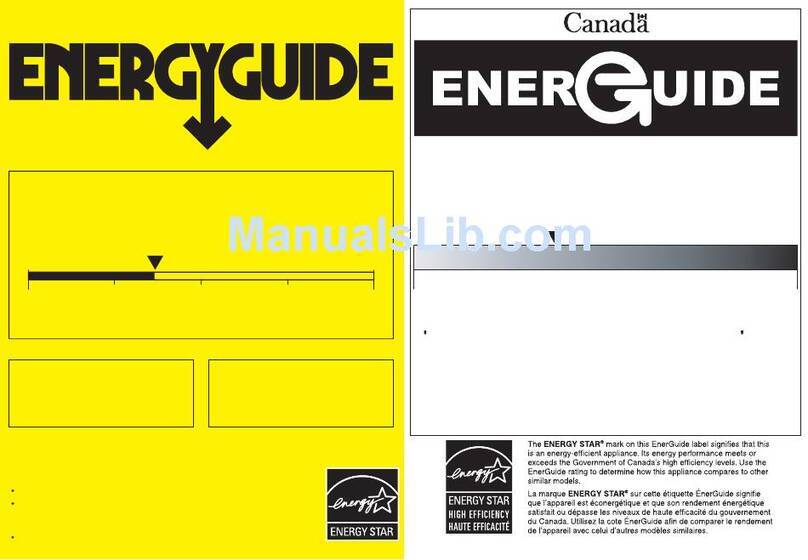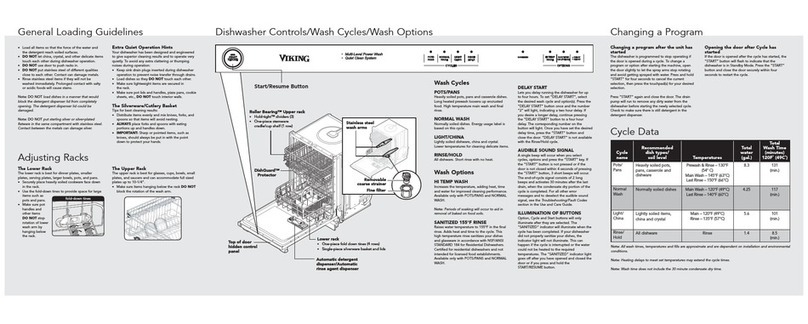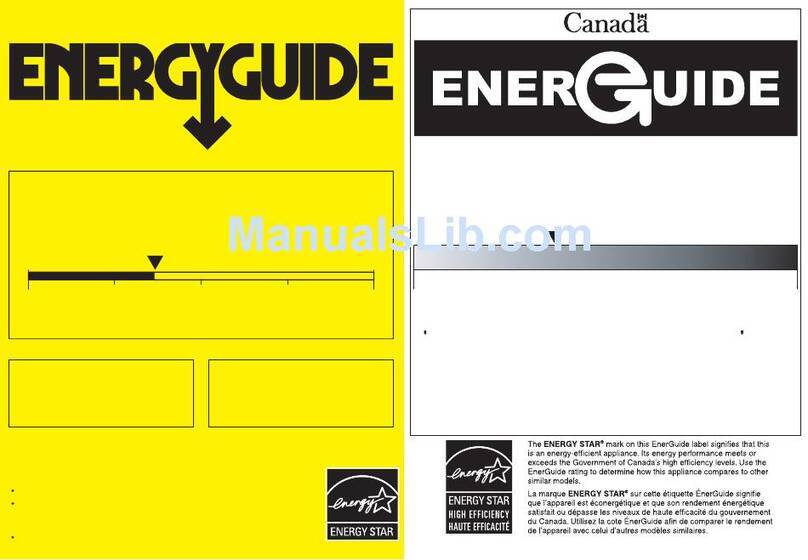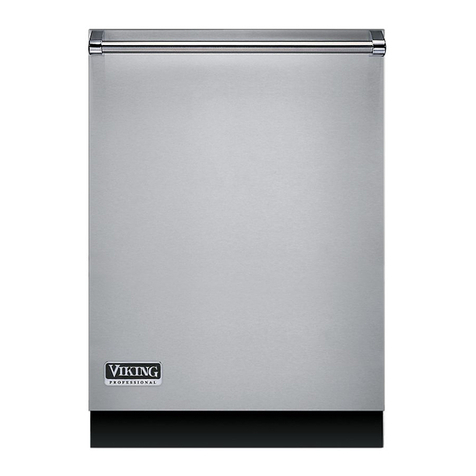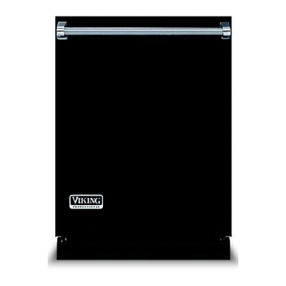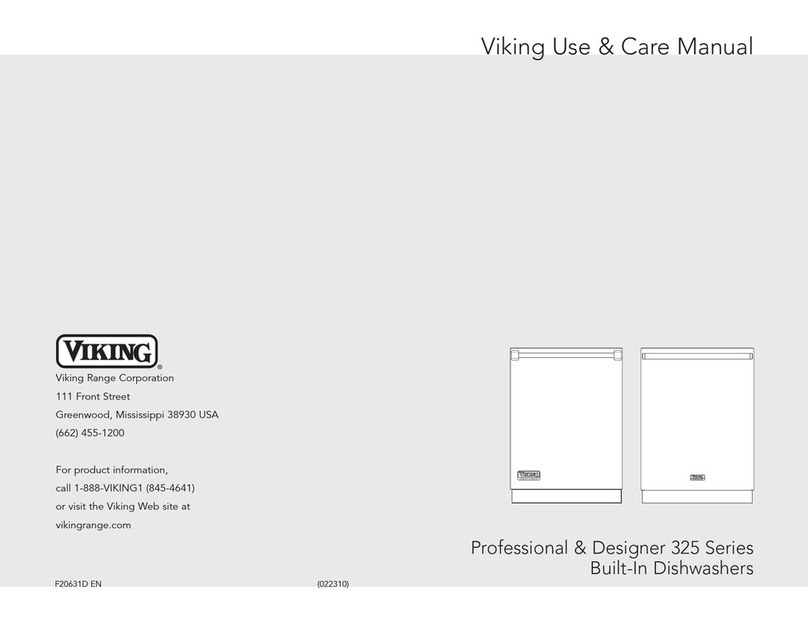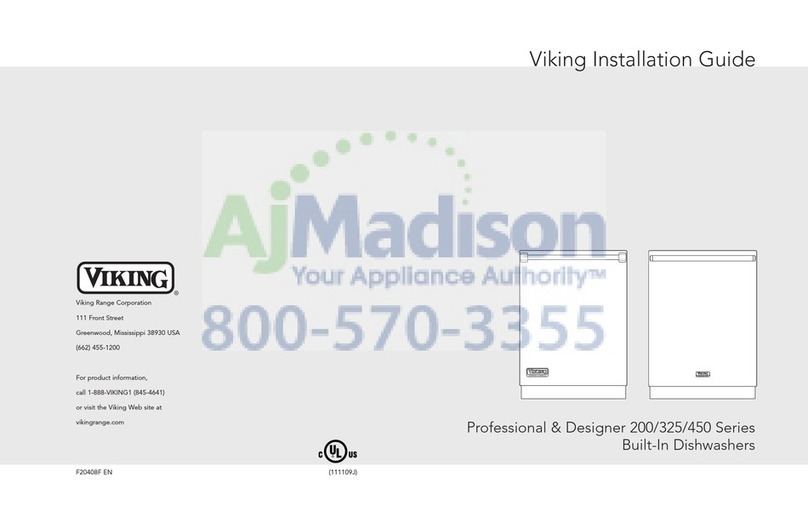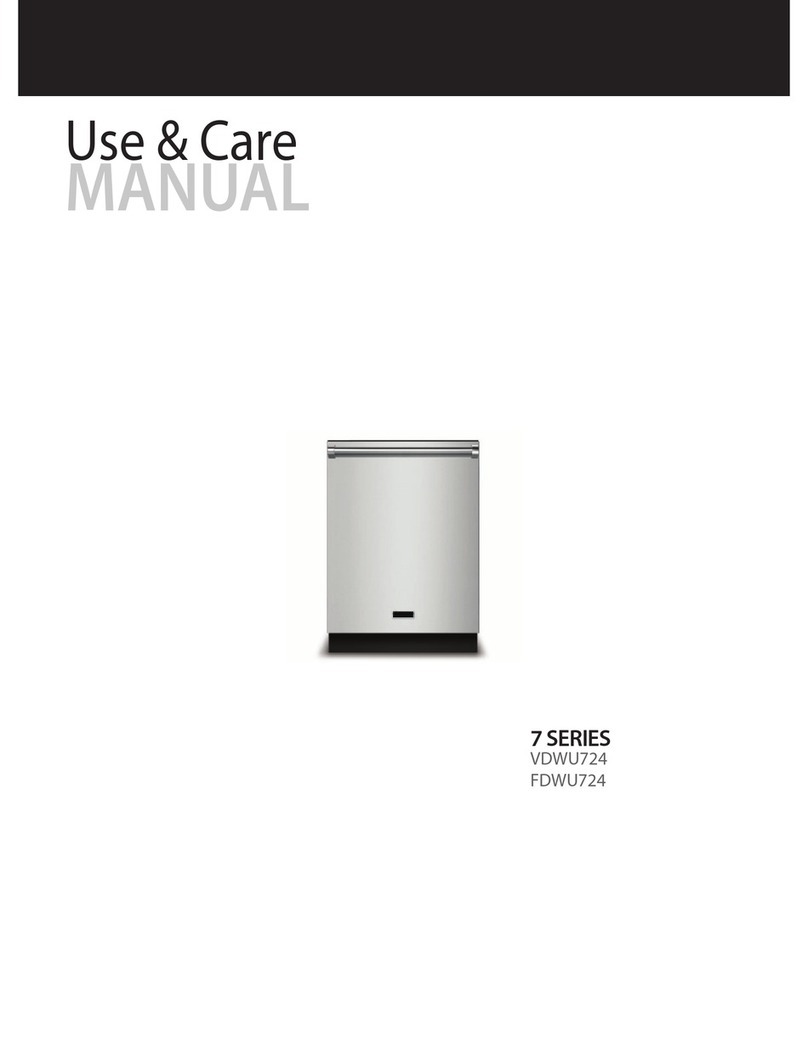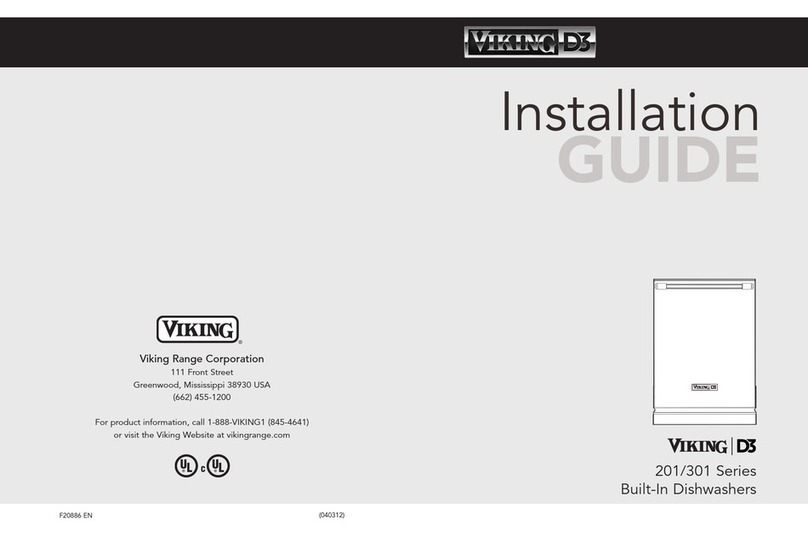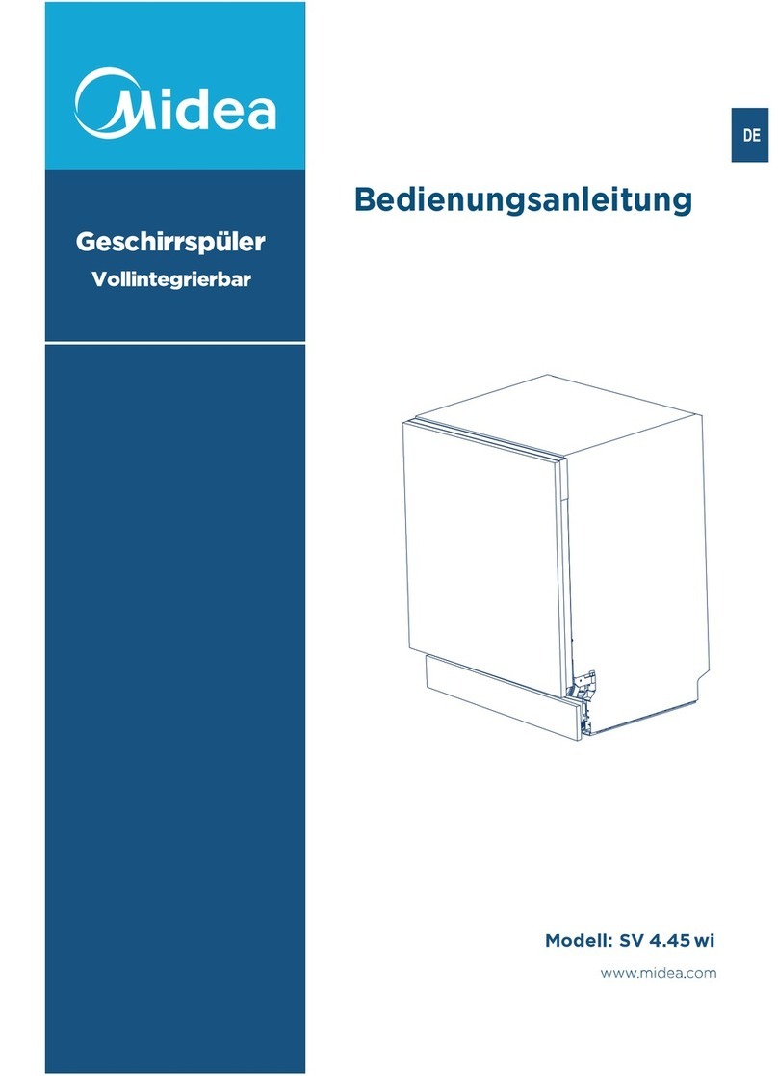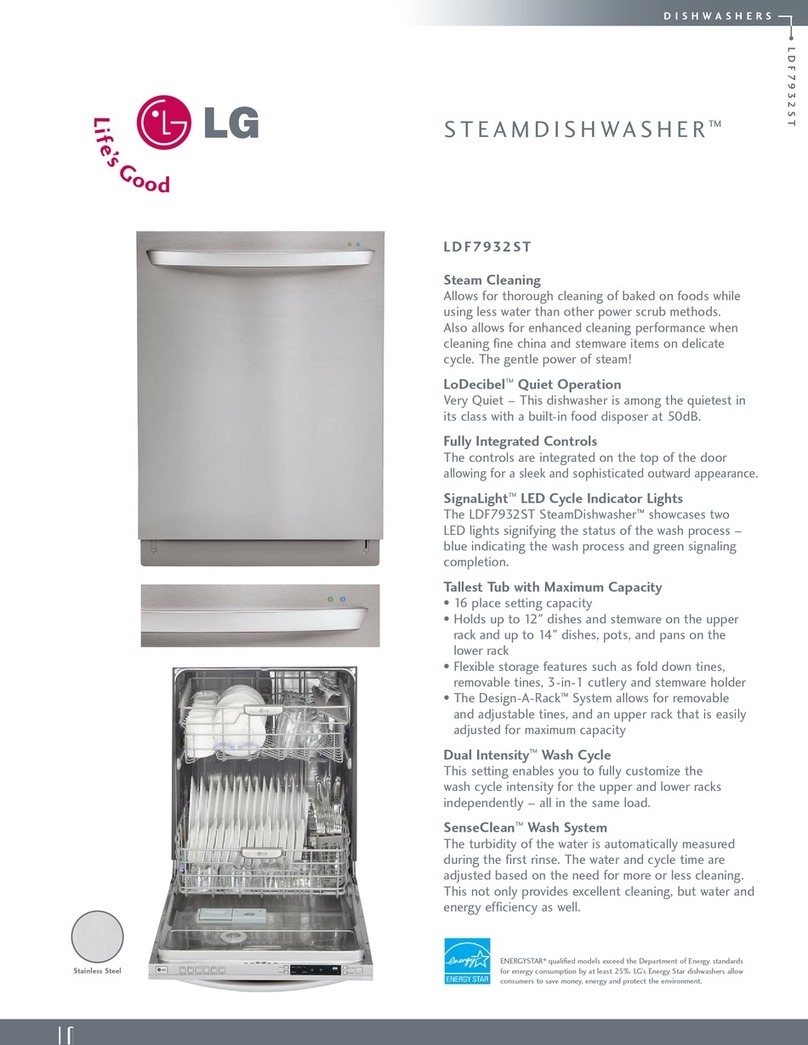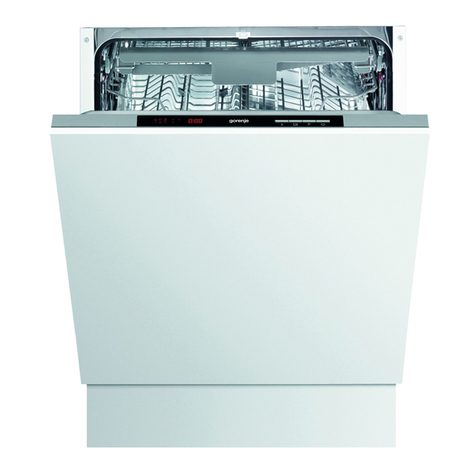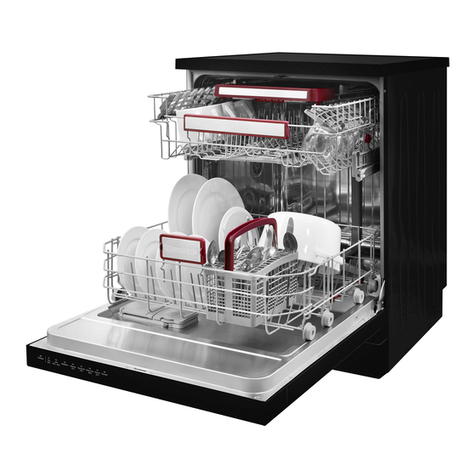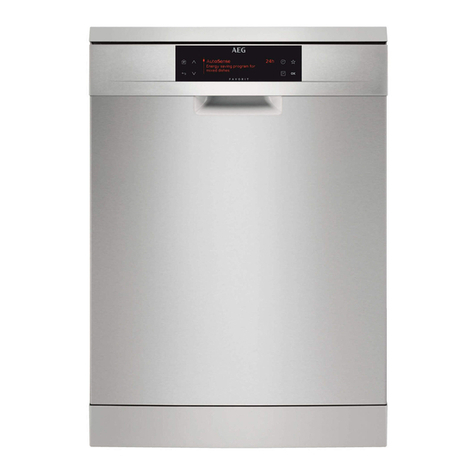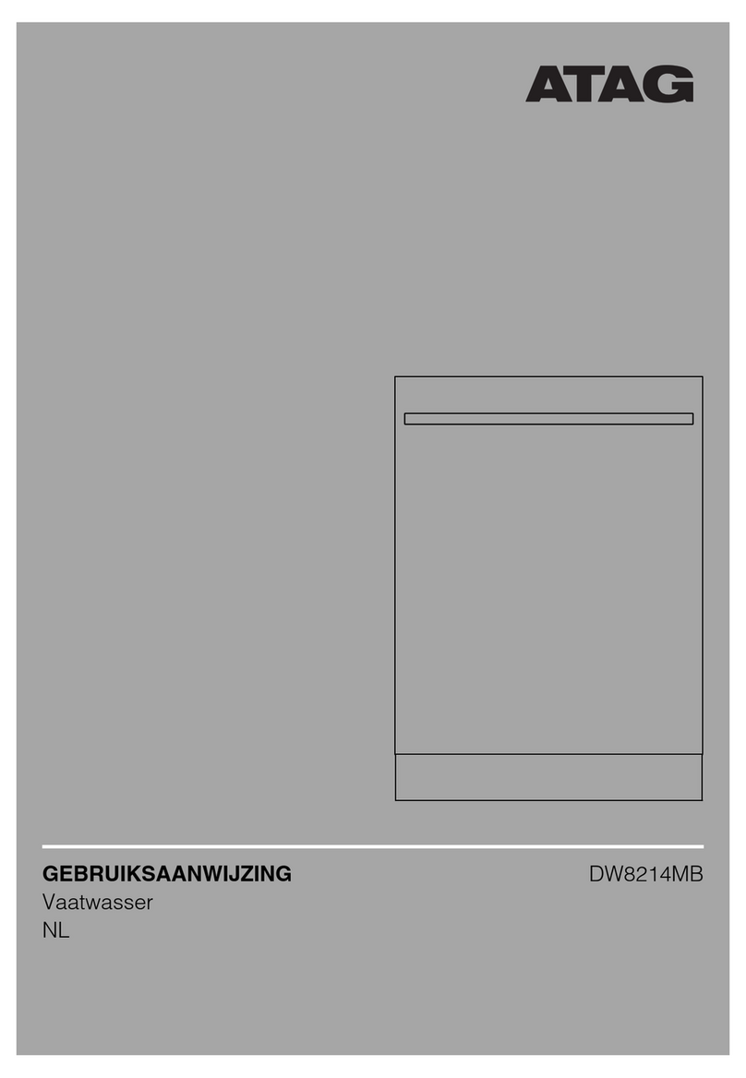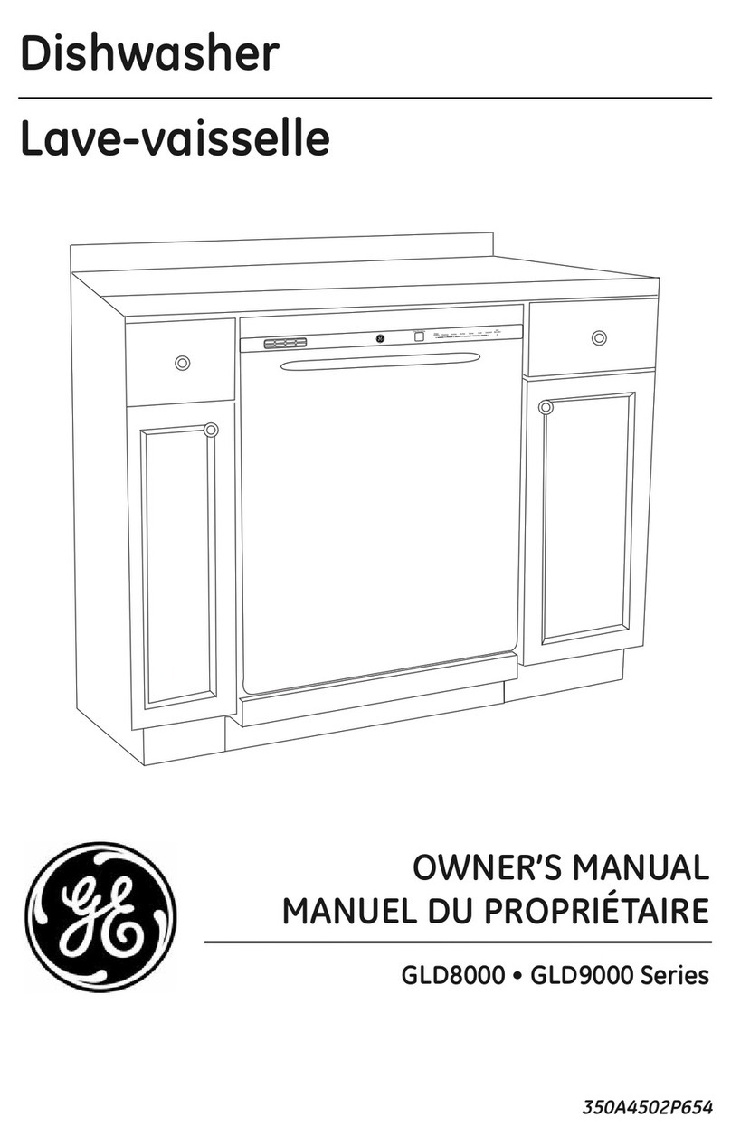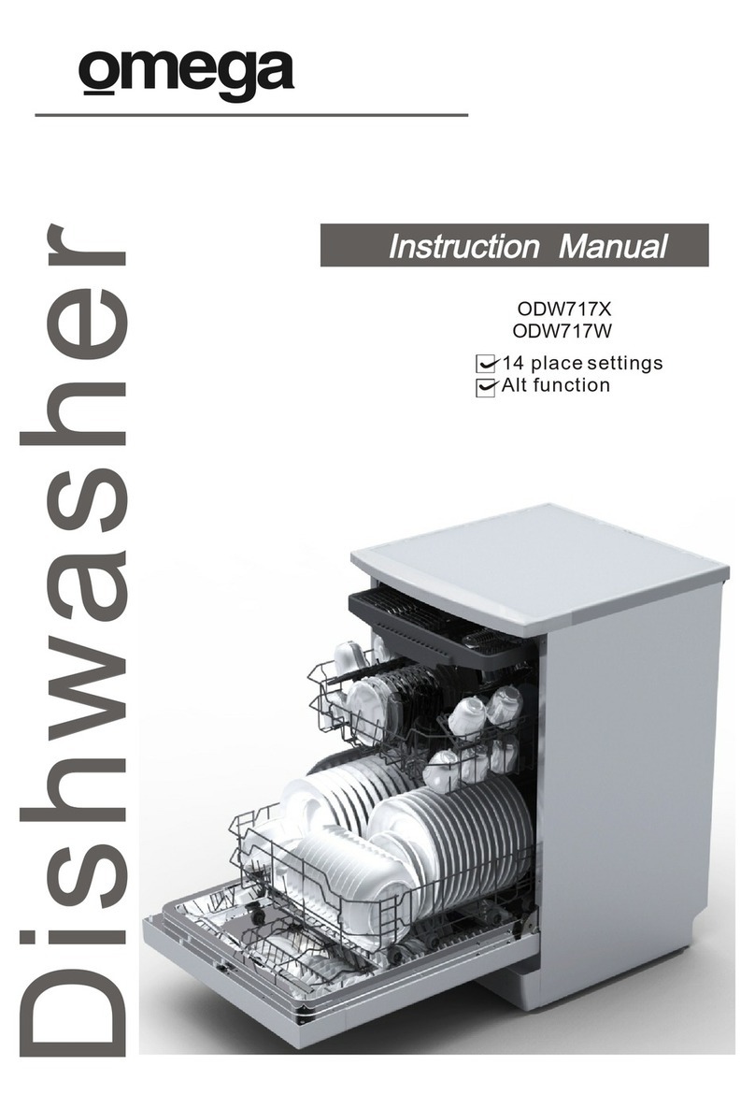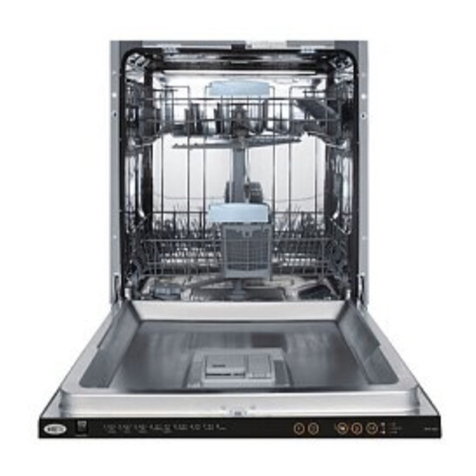ELECTRICAL CONNECTIONS
Ele tri al and grounding onne tions must omply with the appli able portions of lo al ele tri al odes. WARNING!
Dis onne t the ele tri al power supply and pla e a tag at the dis onne t swit h indi ating that you are working on the
ir uit. The dishwasher omes with a 4’ (1.2 m) ele tri al ord for 110-120 volts, 15/20 amp supply. This ord should
be plugged into the 110-120 volt outlet lo ated under the sink. If the ord is not long enough or if a hard wire
installation is needed, follow instru tions on page 10.
NOTE: A ess holes should be 1 1/2” (3.8 m) in diameter with no sharp edges.
WARNING: Be sure ele tri al power is turned off at ir uit breaker or fuse box. Do not use an extension ord for
this applian e.
GROUNDING INSTRUCTIONS: This applian e must be onne ted to a grounded metal, permanent wiring
system, or an equipment-grounding ondu tor must be run with the ir uit ondu tors and onne ted to the
equipment-grounding terminal or lead of the applian e.
The unit omes with two white plasti slides for the rear legs to prote t
the kit hen floor from being damaged when you slide the unit into
pla e. The slides simply snap onto the bottom of the rear legs.
Removing the Toe Kick Brackets an Guar Plate
(This may only be ne essary if a hardware installation kit is used.)
To remove the toe ki k bra kets, pull the gray tabs towards the
middle of the dishwasher. Then, pull straight out on the bra ket.
There are six s rews that hold the guard plate in pla e, two on the
upper/underneath side and four on the front. To remove the
guard plate, remove the six s rews holding the guard plate. Grip
the bottom of the guard plate and pull it toward you to remove it.
You an now a ess the inlet valve and ele tri al onne tion.
4”
(10.2 cm)
8 1/4”
(21.0 cm)
110-120 vo ts,
15/20 amp
out et under sink
S rews
Toe Ki k Bra ket
Guard Plate
8
A rubber drain hose (7/8” [2.2 m]) is provided with the dishwasher whi h is onne ted to the ba k of the unit to form a
high loop. The a ess hole for the drain line should be 1 1/2” (3.8 m) at a minimum of 20” (50.8 m) from the floor. If
the hose provided is not long enough, extend it with a 7/8” (2.2 m) opper tube. Do not use any fittings anywhere in
the drain line that are less than 7/8” (2.2 m) ID. If the drain line is going to be onne ted to a waste disposer, be sure
to remove the kno kout or plug from the fitting on the disposer before onne ting drain line. The dishwasher drain
hose has a fa tory installed he k valve. DDoo NNoottadd an additional he k valve. NOTE: The end of the drain hose is
1/2” (1.3 m), but is adjustable to 7/8” (2.2 m), 3/4” (1.9 m), or 5/8” (1.6 m). If the drain onne tion is larger than
1/2” (1.3 m), the hose an be ut to fit the onne tion.
Different ways to onne t the drain line:
A. Typi al drain onne tions to sink plumbing before trap (high loop drain).
B. Conne tion to an air gap, then to the trap.
C. Conne tion to a waste disposer with air gap.
DRAIN
CAUTION: Failure to provide either the proper drain onne tion height (20” [50.8 m] above floor level) or a 20”
(50.8 m) high loop will result in improper draining of the dishwasher, whi h will ause damage to the dishwasher.
NOTE: The drainage hose an be extended to a maximum length of 10 ft. (3 meters). Joints and jointed tubes, if
any, must have an ID of at least 7/8” (2.2 m). No part of the drain hose must have a position higher than 35” (88.9
m) above the floor. The hose must not be drawn straight to a floor well or its equivalent. The hose might then
fun tion as a siphon-emptying the dishwasher. When the installation is ready, open the supply valve and let the
pressure be ome equalized. Then he k that all onne tions are tight and there are no leaks. The drain hose is
atta hed to the drain pump and fastened to the ba k of the unit. The drain hose is fastened to the ba k of the unit at
the best high loop height. To eliminate potential drain problems, leave this hose in pla e.
AB
C
20” min.
(50.8 m)
20” min.
(50.8 m)
20” min.
(50.8 m)
PREPARING THE DISHWASHER FOR INSTALLATION
9
Prote tive slides
for rear legs
