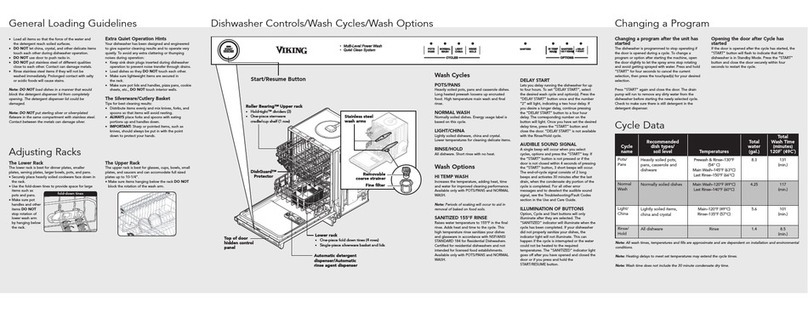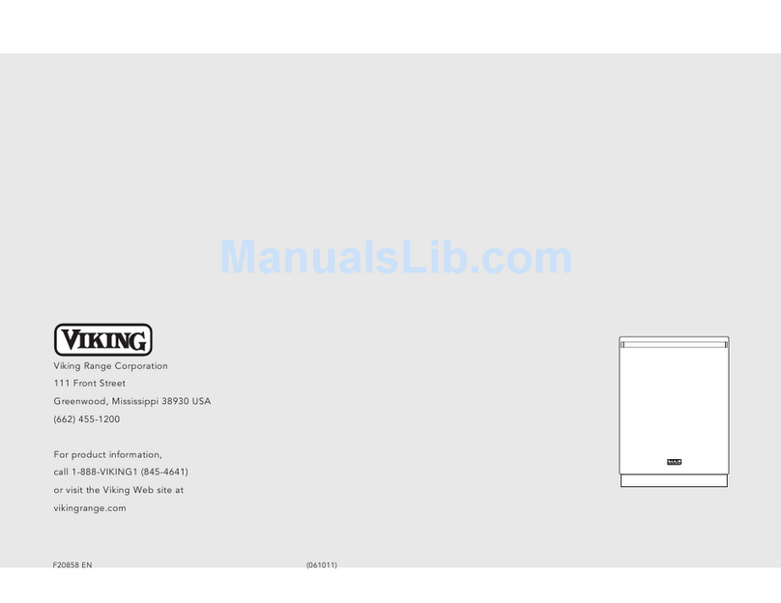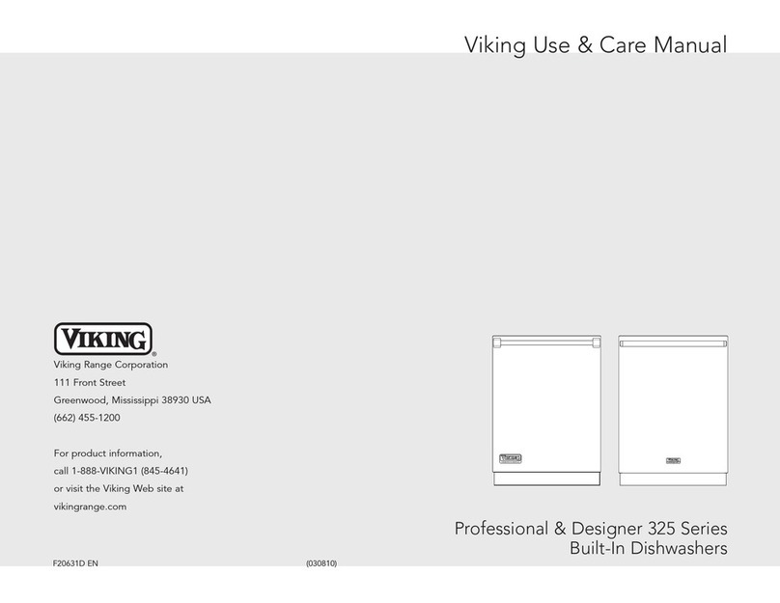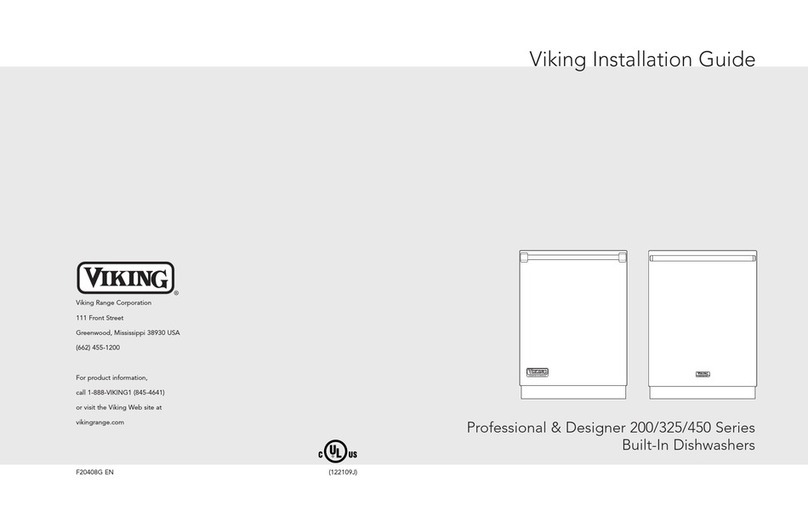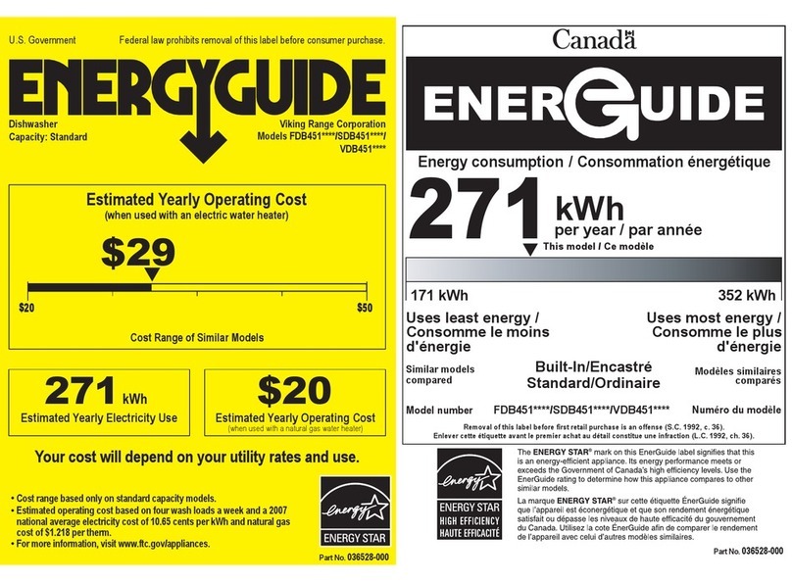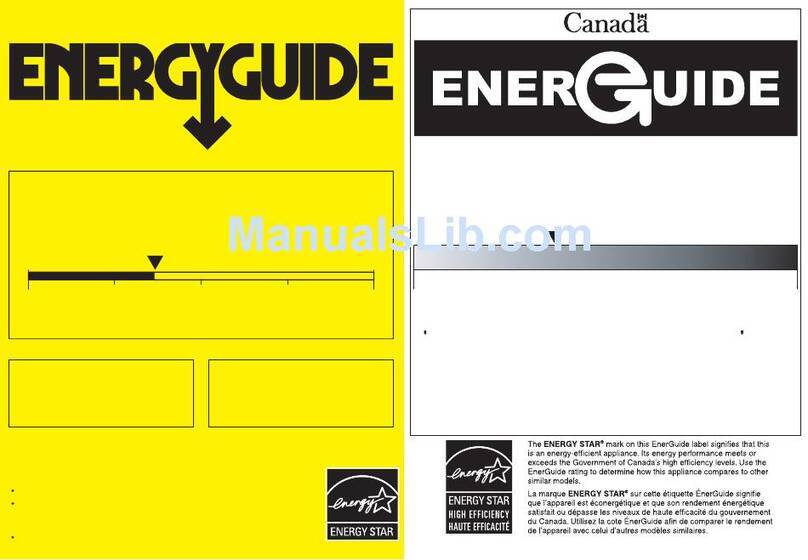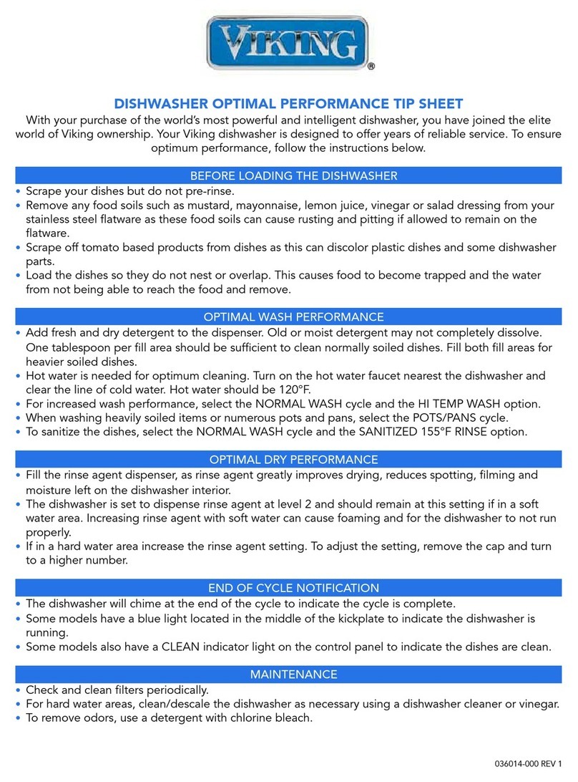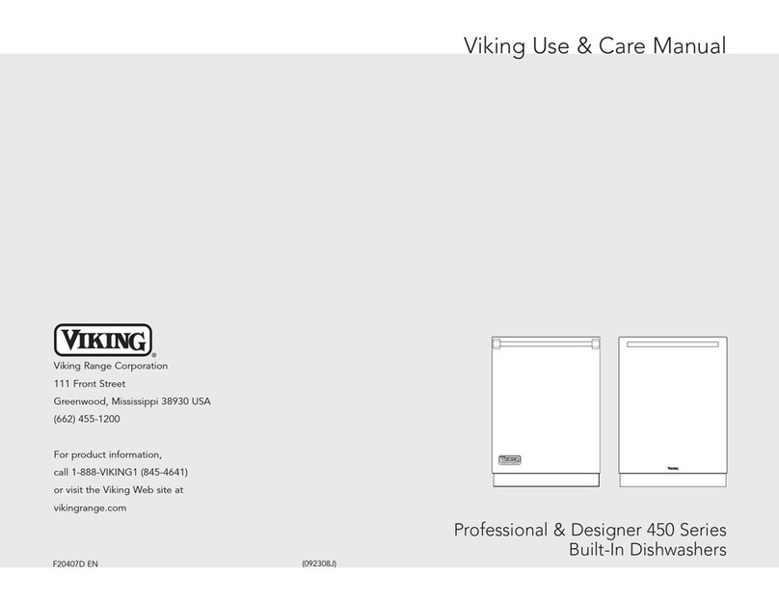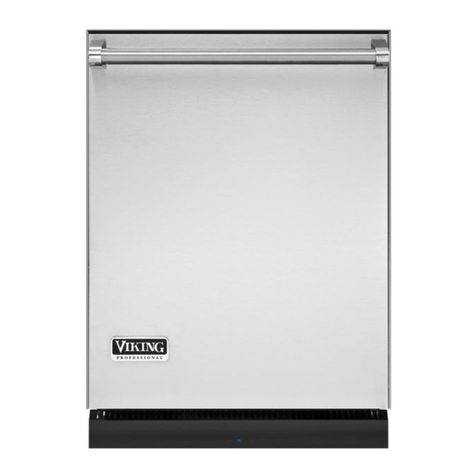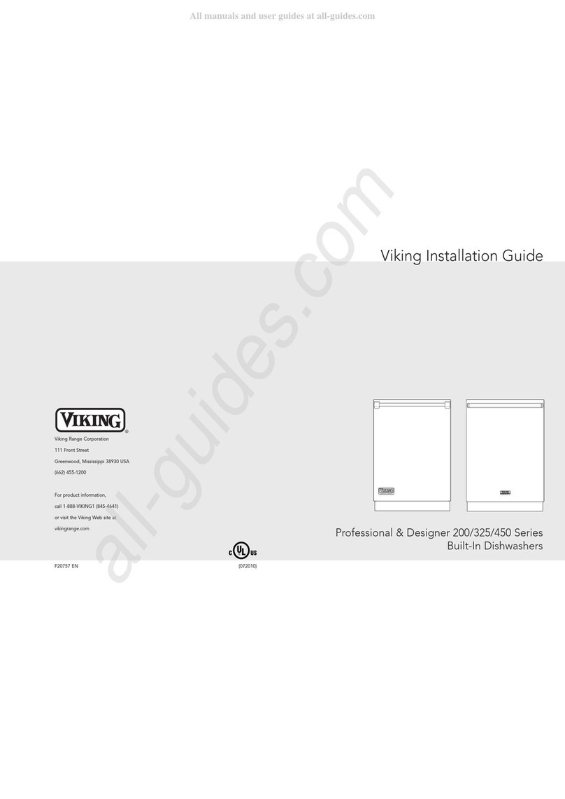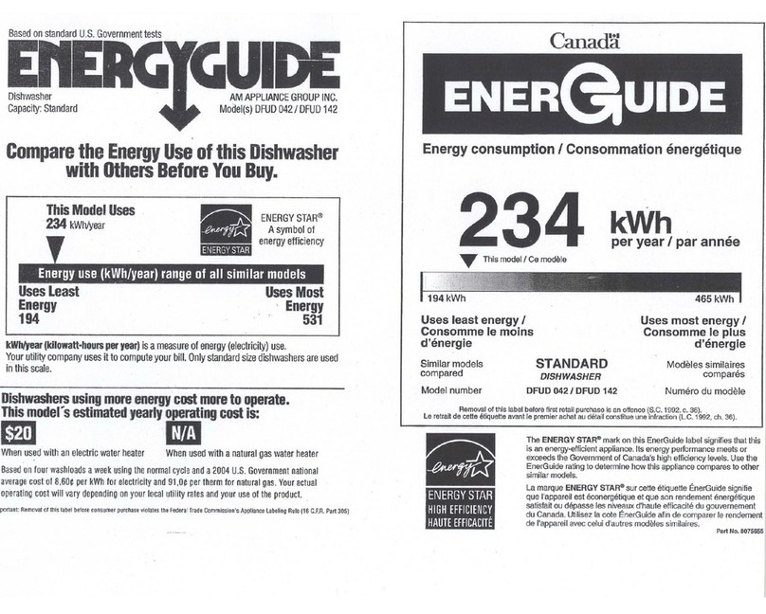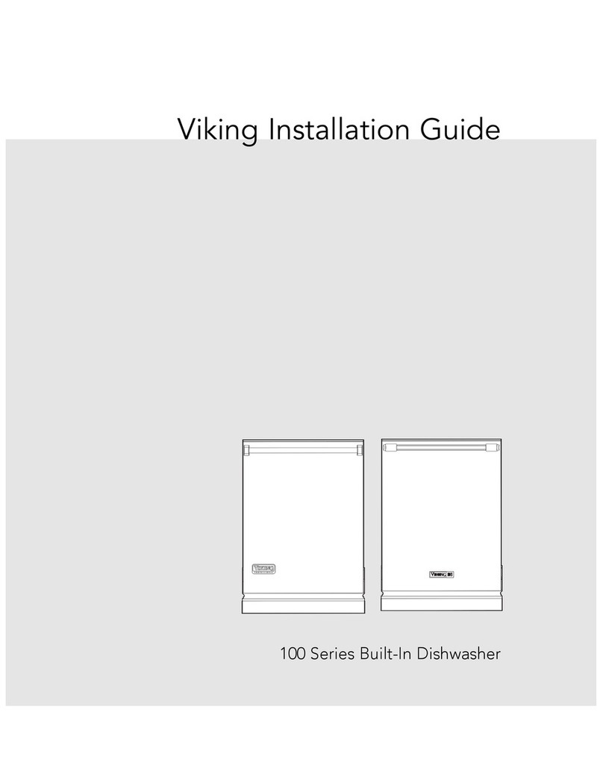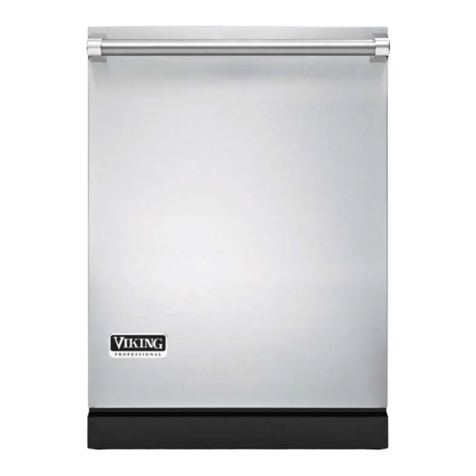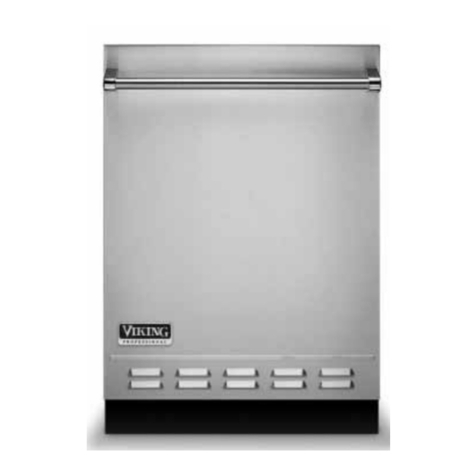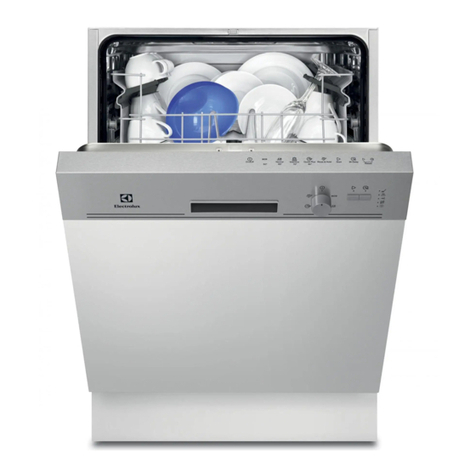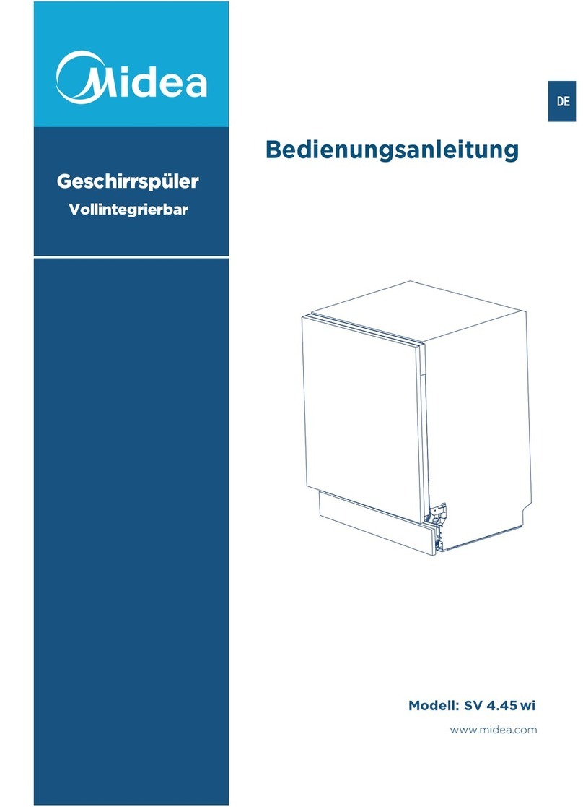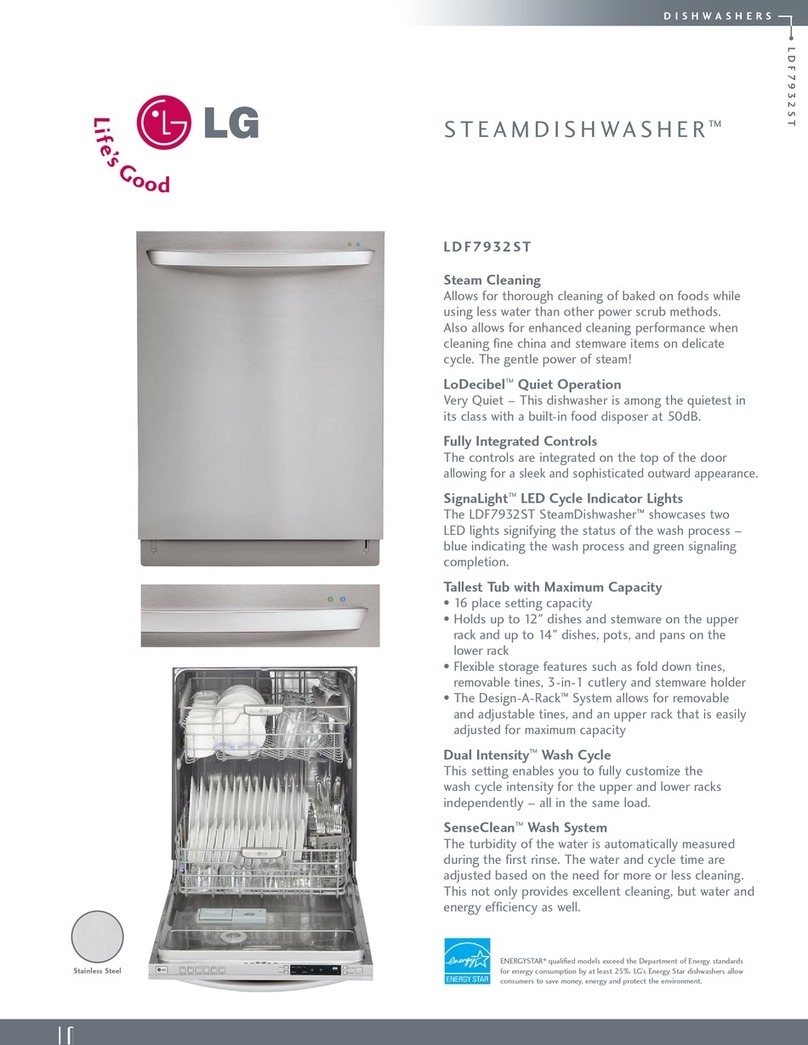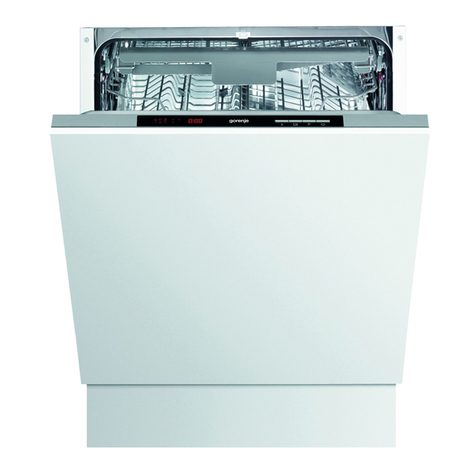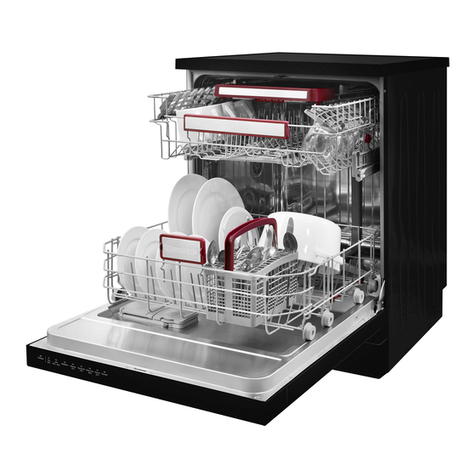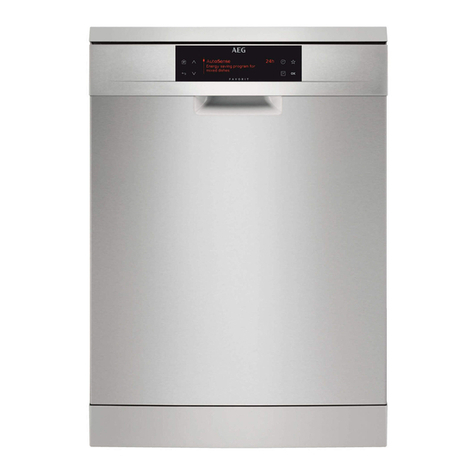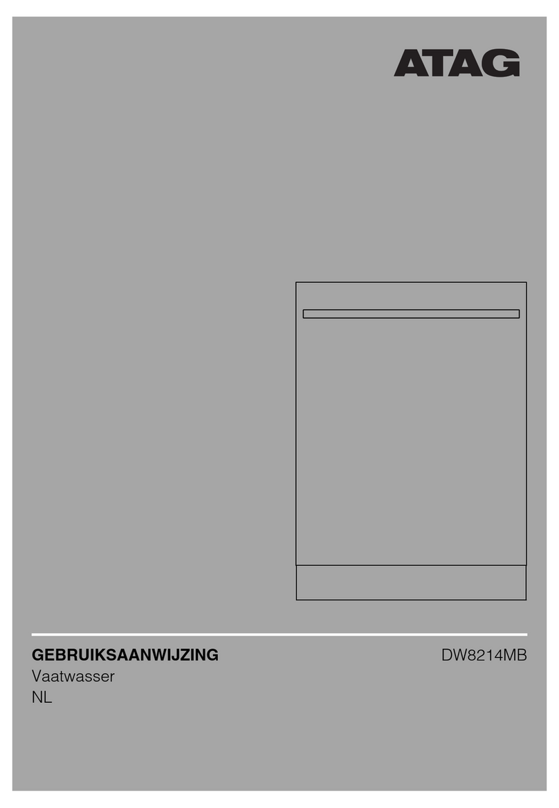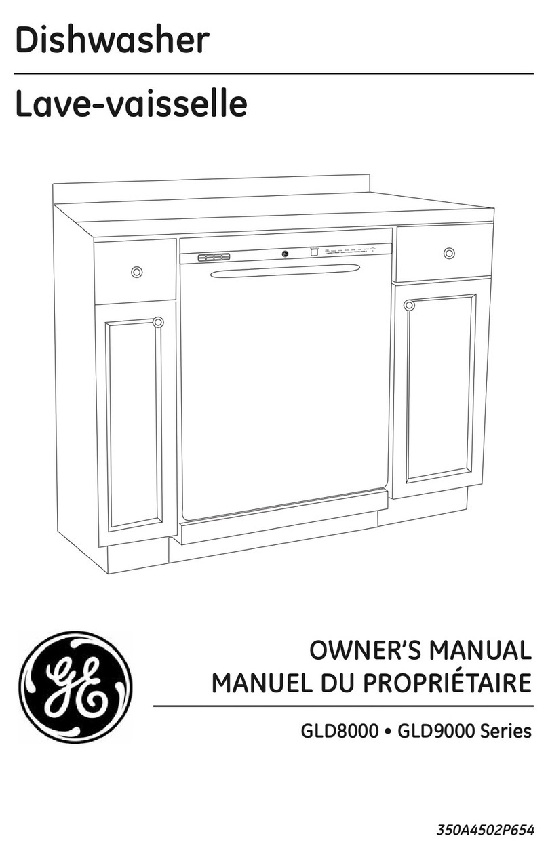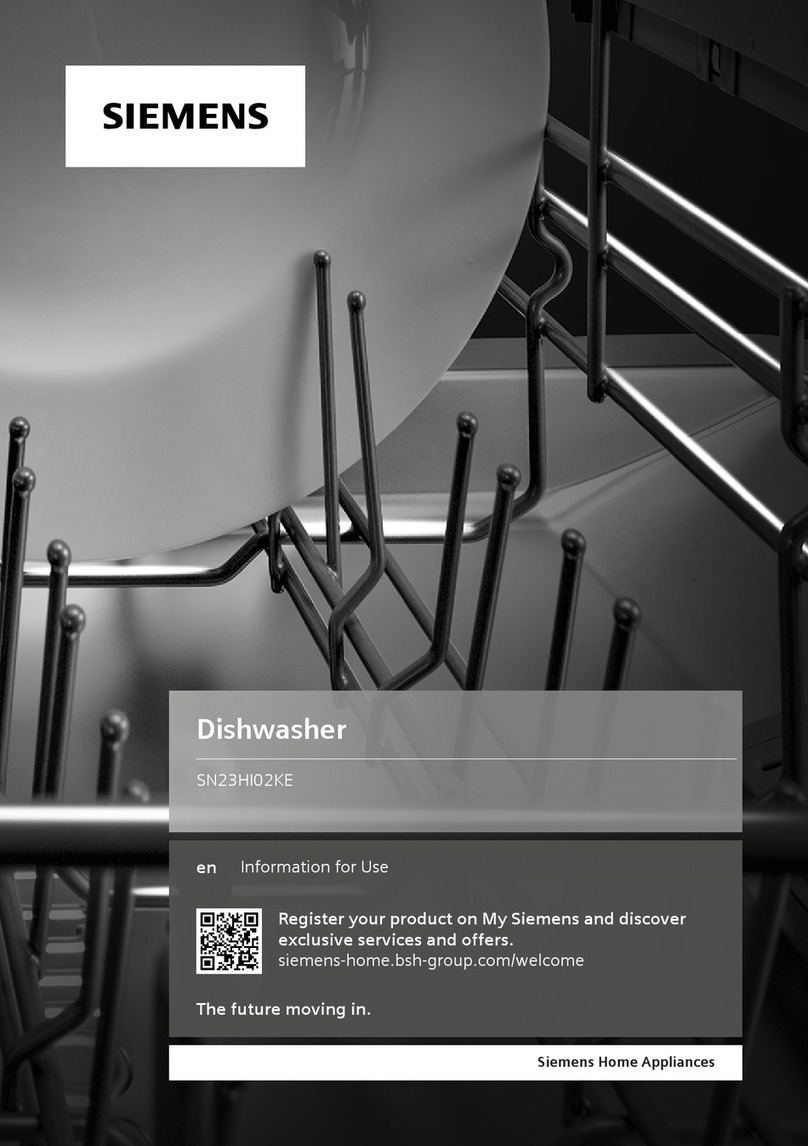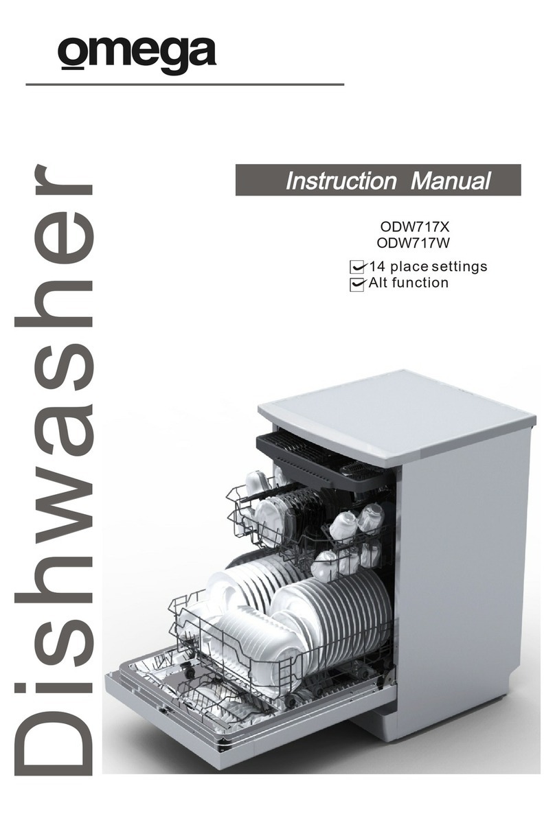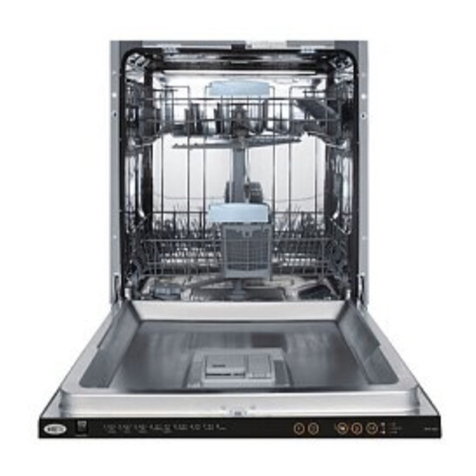NOTE: Be sure to ru the drai li e through
the hole to the si k compartme t before
movi g the dishwasher i to place.
El ctrical Conn ctions
This applianc must b ground d. In th
v nt of a malfunction or br akdown,
grounding will r duc th risk of l ctric
shock by providing a path of l ast r sistanc
for l ctric curr nt. This applianc is
quipp d with a cord having an quipm nt-
grounding conductor and a grounding plug.
Th plug must b plugg d into an
appropriat outl t that is install d and
ground d in accordanc with all local cod s
and ordinanc s.
Ground ng Instruct ons f Hardw red:
This applianc must b conn ct d to a
ground d m tal, p rman nt wiring syst m; or
an quipm nt grounding conductor must b
run with th circuit conductors and conn ct d
to th quipm nt – grounding t rminal or
l ad on th applianc .
• For a cord conn ct d und rcount r
dishwash r:
1. Th pow r supply r c ptacl for th
applianc should b install d in a
cabin t or on a wall adjac nt to th
und r count r spac in which th
applianc is to b install d;
2. Th r should b an op ning through th
partition b tw n th compartm nts
m ntion d in It m (1), that is larg
nough for th attachm nt plug to pass
through.
9
G n ral Information
3. Th dg s of th op ning m ntion d in
It m (2) should, if th partition is wood,
b smooth and round d or, if th
partition is m tal, b cov r d with th
gromm t provid d for this purpos by
th manufactur r; and
4. Car should b x rcis d, wh n th
applianc is install d or r mov d to
r duc th lik lihood of damag to th
pow r supply cord.
• Th dishwash r com s with a 5’ (1.8 m)
l ctrical cord for 110-120 volts, 15/20 amp
supply. This cord should b plugg d into
th 110-120 volt outl t locat d und r th
sink.
• If th cord is not long nough or if a hard
wir installation is n d d, follow th
instructions on pag 10.
NOTE: Access holes should be 2” square (5.1
cm) with o sharp edges.
Improper connect on of the equ pment –
ground ng conductor can result n a r sk
of electr c shock. Check w th a qual f ed
electr c an or serv ceman f you are n
doubt as to whether the appl ance s
properly grounded. Do not mod fy the
plug prov ded w th the appl ance; f t
w ll not f t the outlet, have a proper
outlet nstalled by a qual f ed electr c an.
G n ral Information
• R ad th s instructions car fully and
compl t ly b for installing th dishwash r.
Th installation should b carri d out by a
qualifi d install r, who is familiar with all
local cod s and ordinanc s for l ctrical
and plumbing conn ctions. If th
dishwash r is b ing install d for th first
tim , most of th work has to b don
b for you mov it into plac . If you ar
r placing an old dishwash r, you must
ch ck th old conn ctions.
• El ctrical r quir m nts ar list d in th
“Sp cifications” s ction (pag 5).
Sit Pr paration
NOTE: It is recomme ded that a thorough
site i spectio be co ducted PRIOR to
u packi g a d movi g this applia ce.
•After determ n ng where the water
supply l ne w ll connect to the
d shwasher, prov de a 2” (5.1 cm) access
hole and run the l ne to the approx mate
f ll valve locat on. Seal ng access area
once l nes are n place s recommended.
• Confirm availabl acc ss to ad quat pow r.
Wat r Supply
• Wat r pr ssur for th wat r supply should
b a minimum of 10 to 125 psi. Th
dishwash r is suppli d with a 5’ (1.5 m)
braid d stainl ss st l wat r lin with 3/8”
(0.95 cm) compr ssion fitting conn ct d to
dishwash r.
• Aft r d t rmining wh r th wat r supply
lin will conn ct to th dishwash r, provid
a 2” (5.1 cm) acc ss hol and run th wat r
supply lin to th approximat fill valv
location.
• For s rvic conv ni nc , a shut-off valv
(not suppli d) should b install d in th
supply lin in a r adily acc ssibl location
(such as b n ath th sink).
•It s recommended that the d shwasher
be connected to a hot water supply. If a
cold wat r supply is us d, cycl tim s will
vary.
•
It is important that th wat r supply lin and
th shut-off valv hav a suffici nt flow
volum . Flush th supply lin prior to
conn cting it to th intak lin of th
dishwash r.
• Mak sur th conn ction is s al d and not
l aking b for compl ting th installation.
Drain
• Th acc ss hol for th drain lin should b
2” squar (5.1 cm). Locat as low and as
n ar to th back wall as possibl .
• Do not us any fittings anywh r in th drain
lin that ar l ss than 1/2” (1.3 cm) ID.
• If th drain lin is going to b conn ct d to
a food wast dispos r, b sur to r mov
th knockout or plug from th fitting b for
conn cting drain lin .
• Drain conn ction should b a minimum of 9”
(22.9cm) from th floor. If conn ction is
low r, siphoning during cycl can occur.
NOTE: The e d of the drai hose is
1” (2.5 cm), but is adjustable to 3/4” (1.9 cm) or
5/8” (1.6 cm). If the drai co ectio is smaller
tha 1” (2.5 cm), the hose ca be cut to fit the
co ectio .
8
