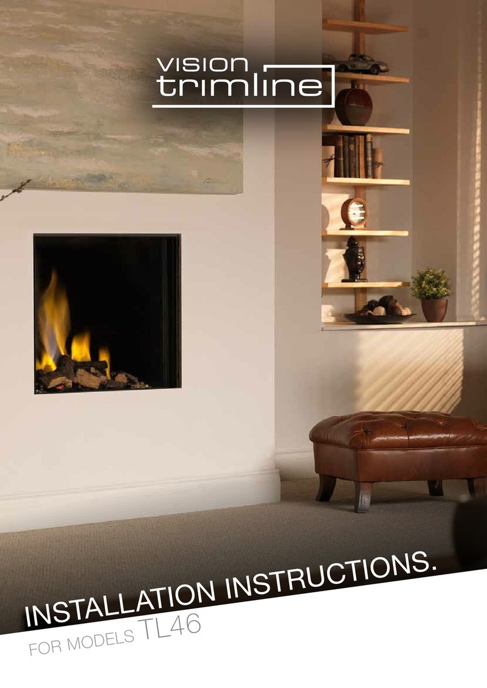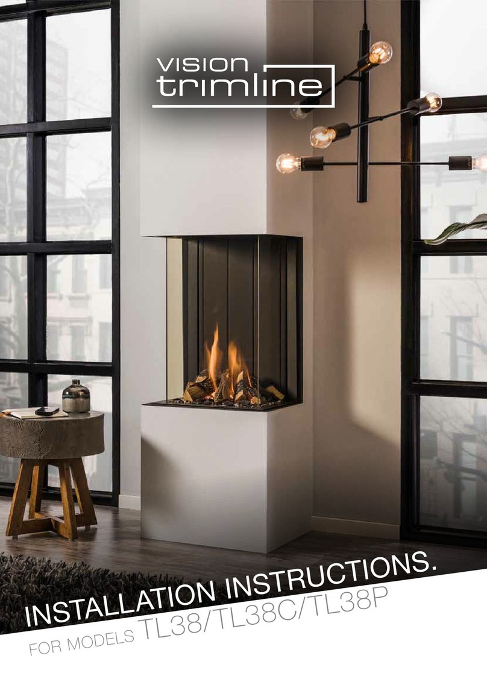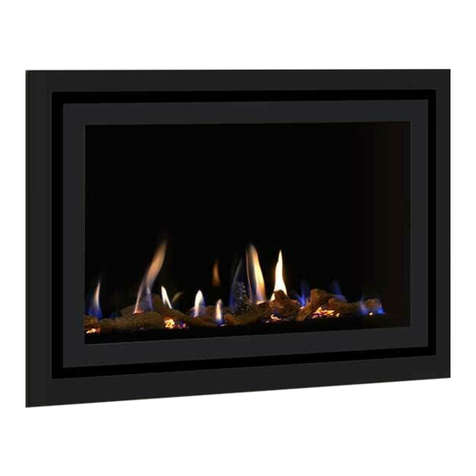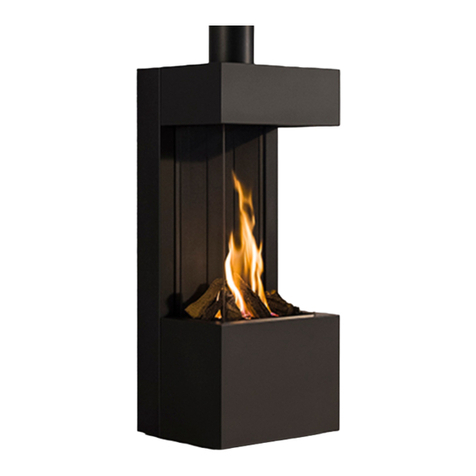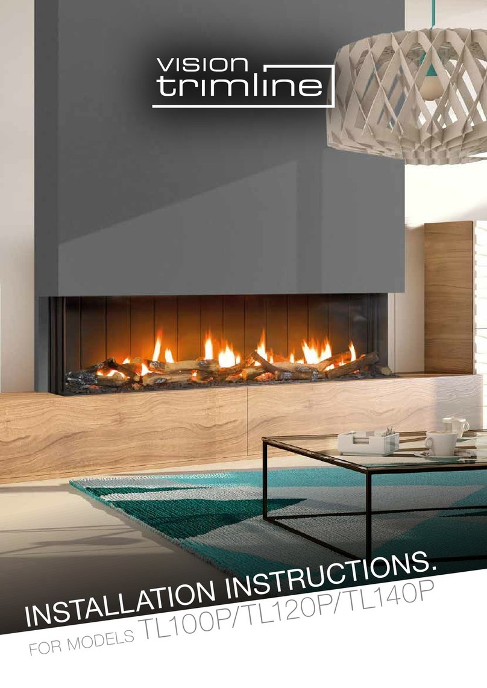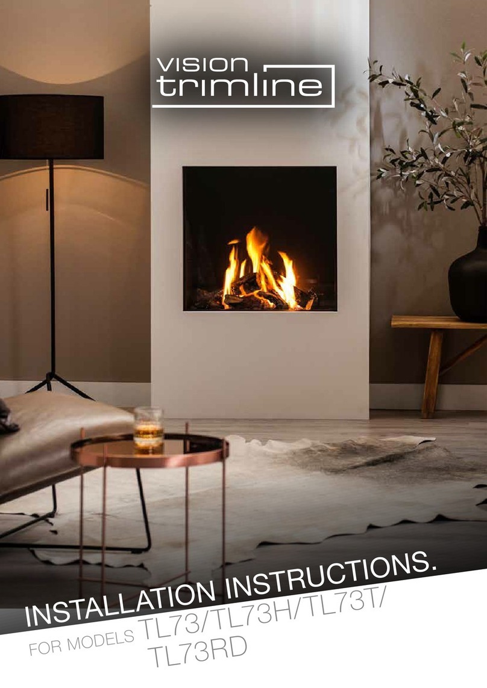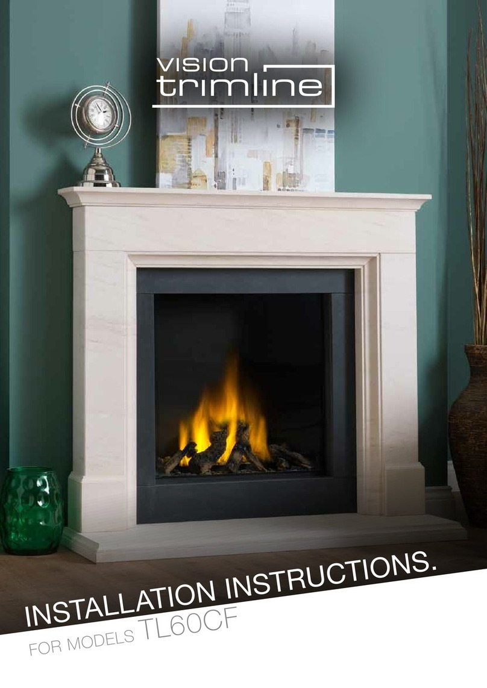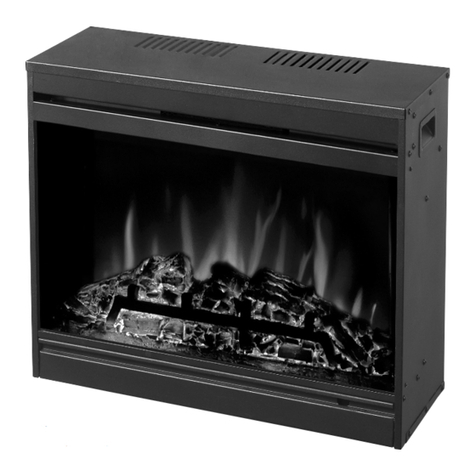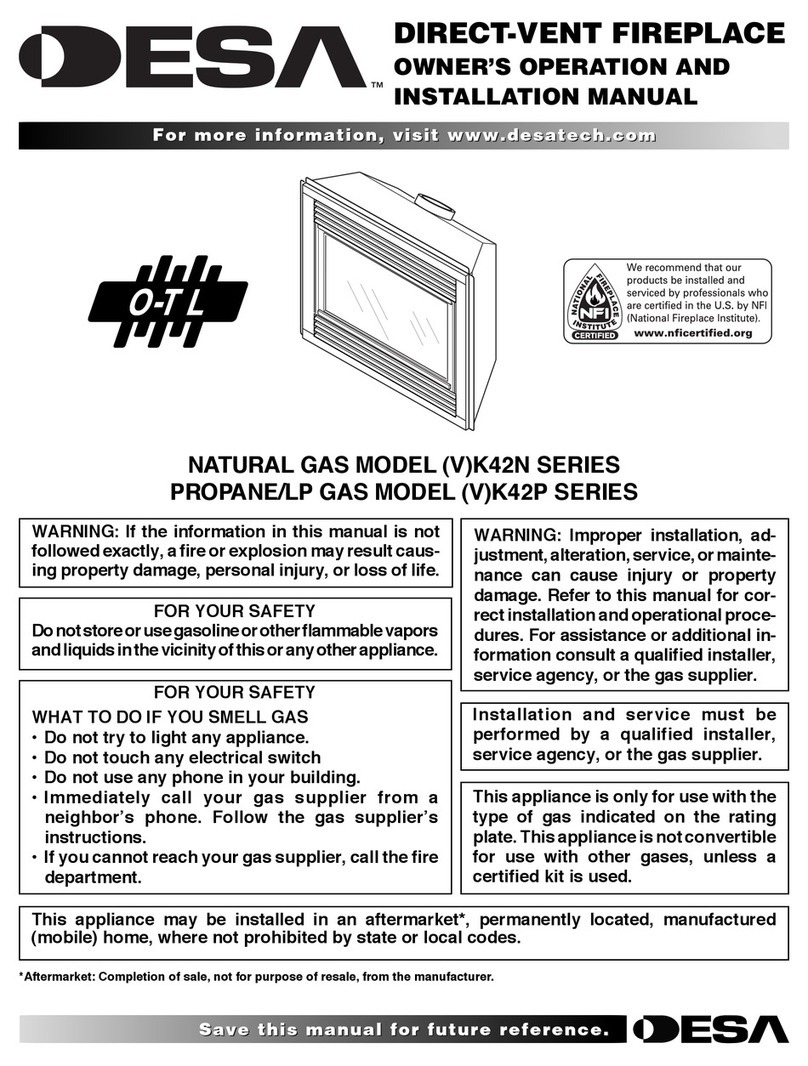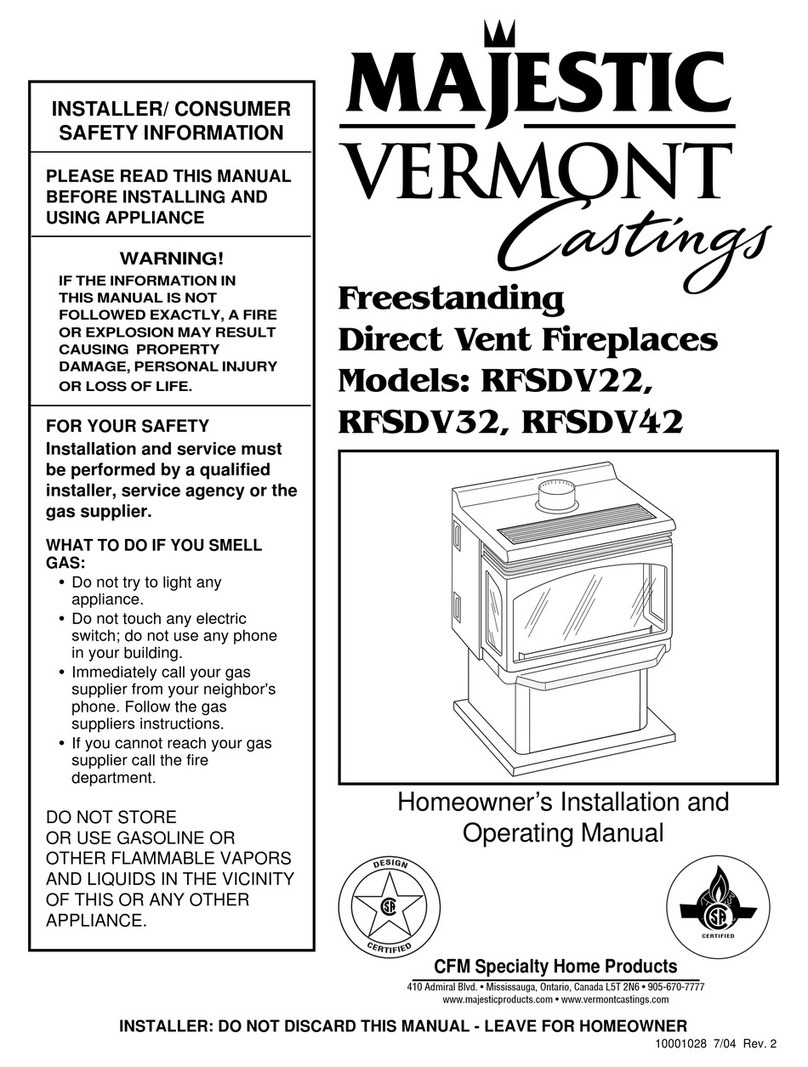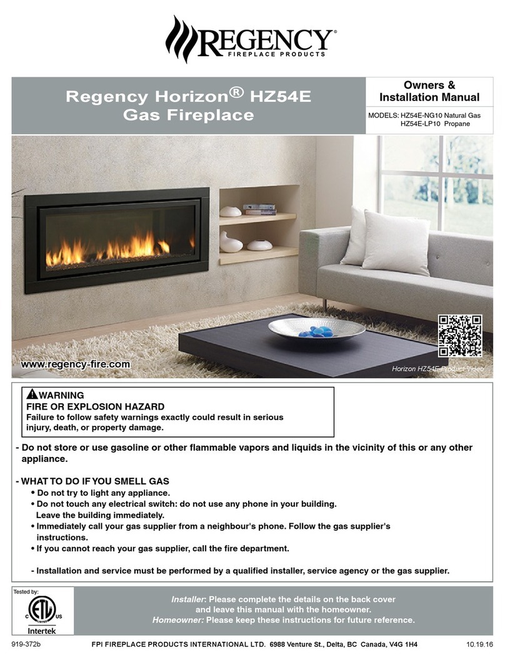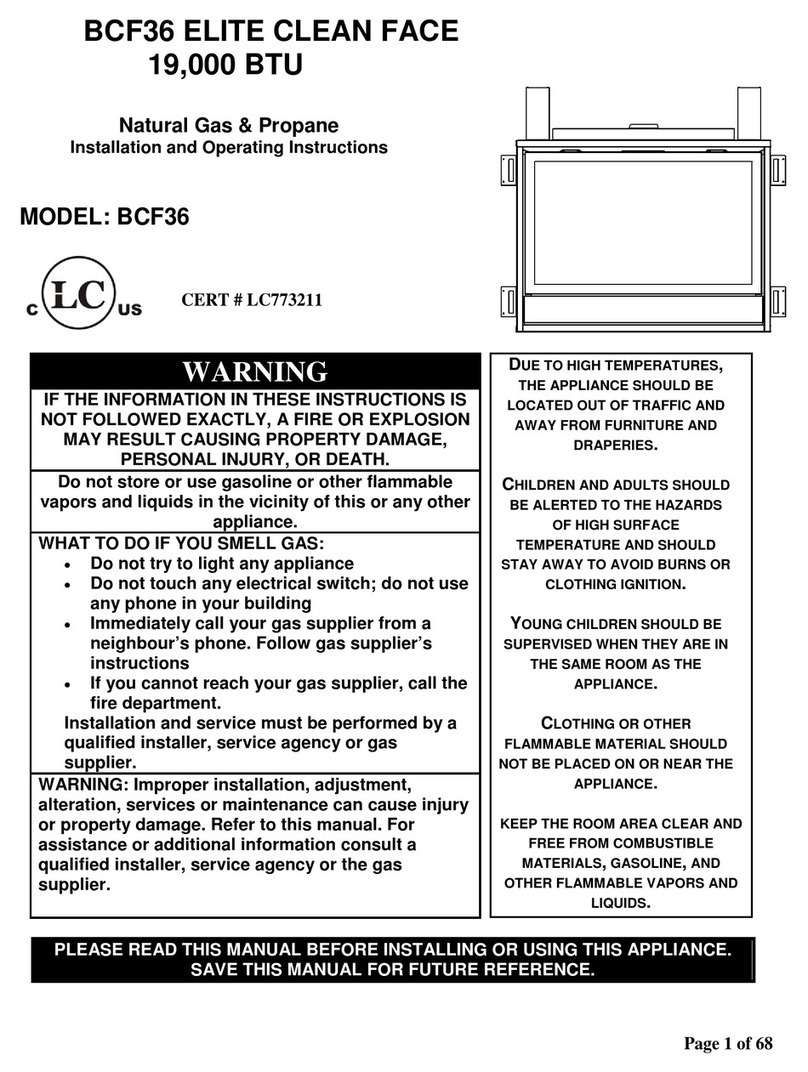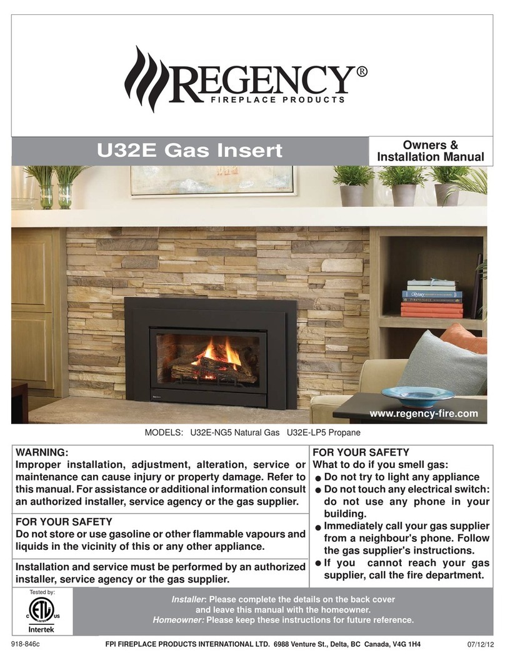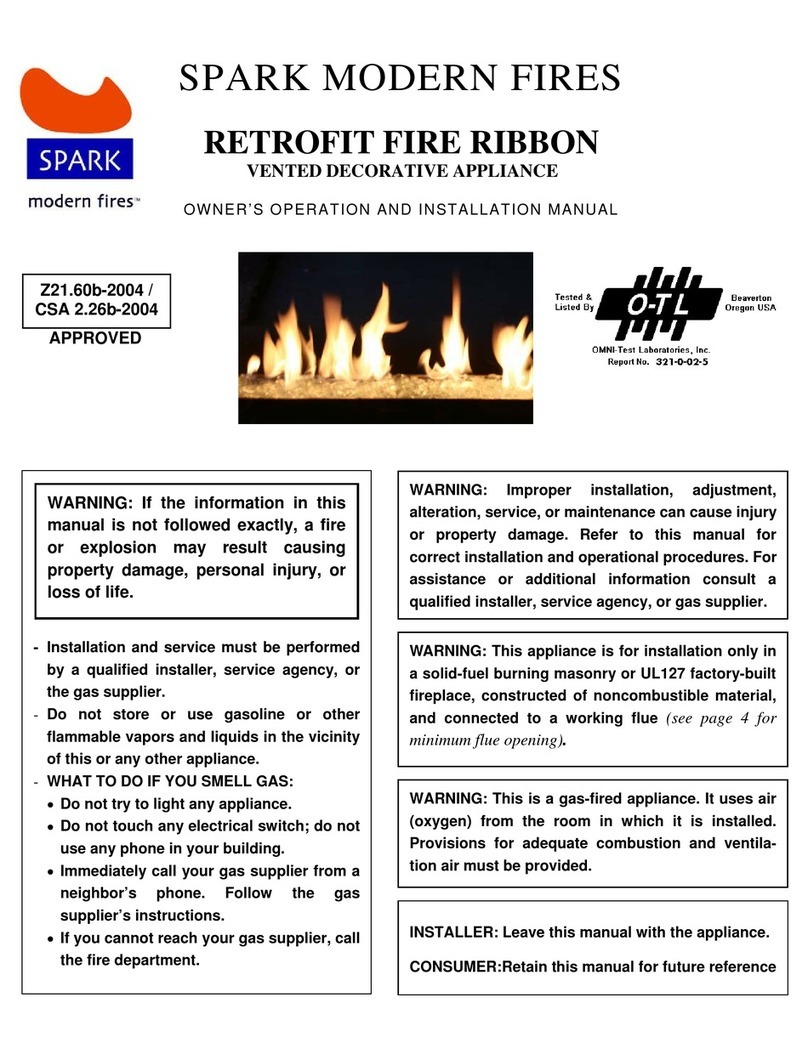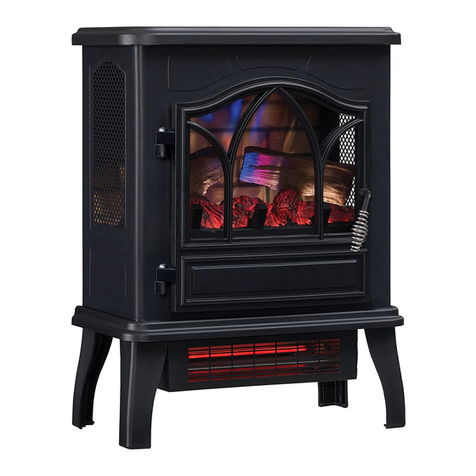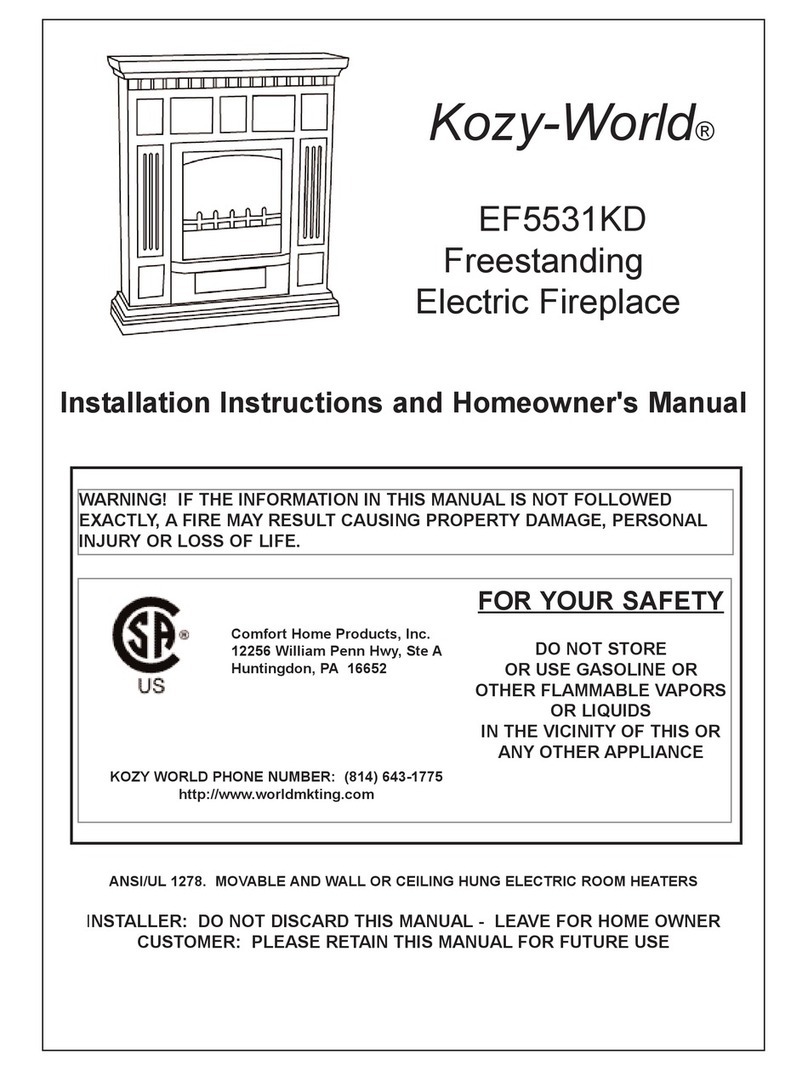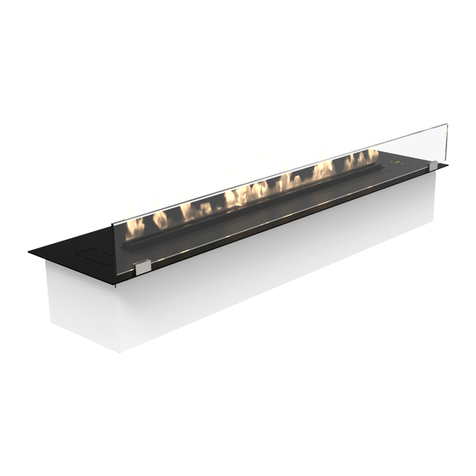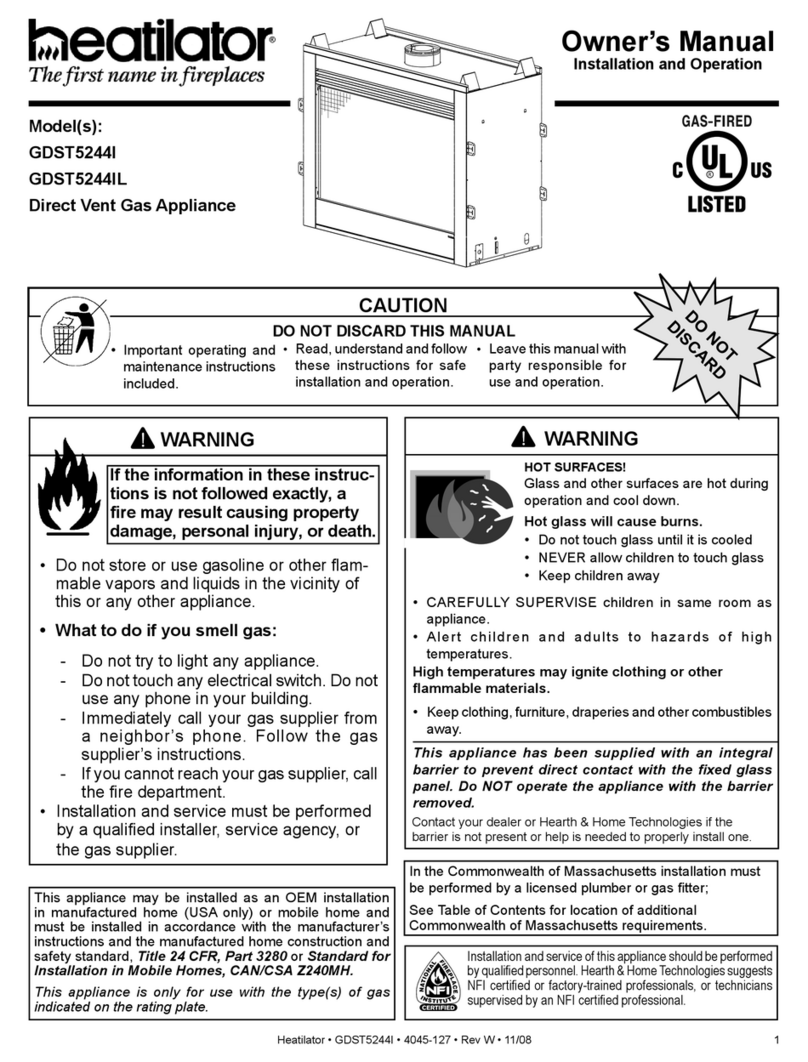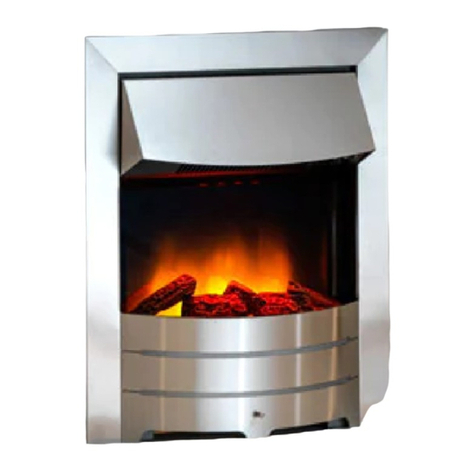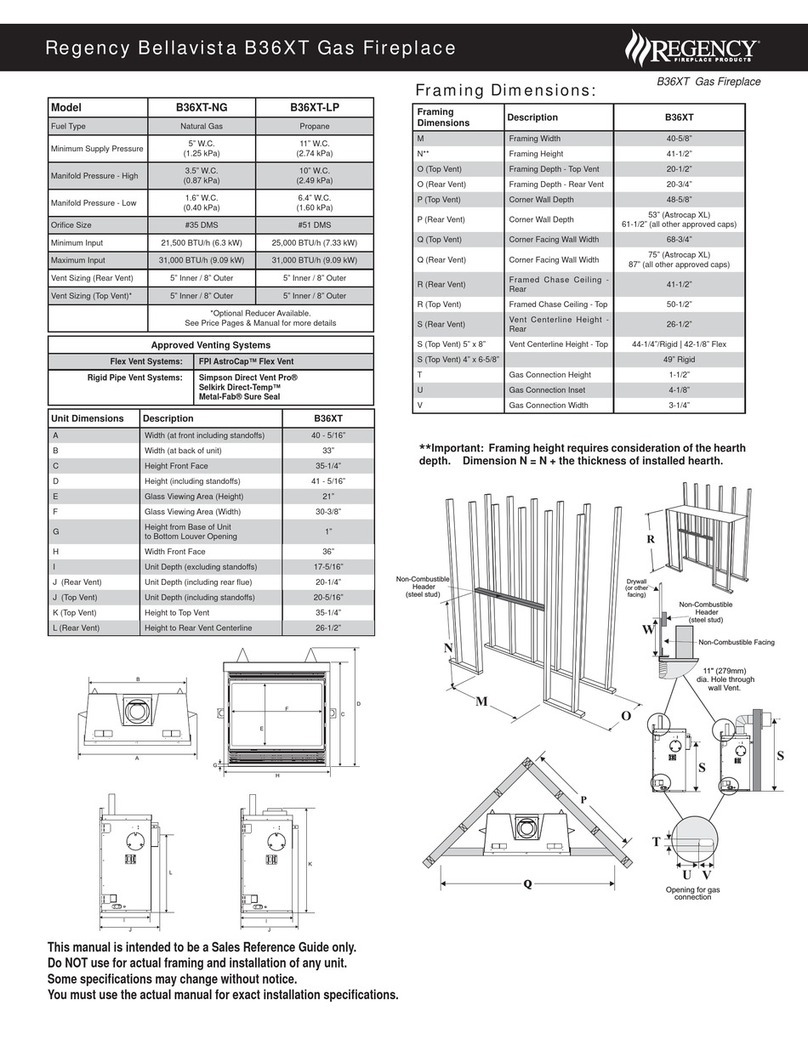
14 Trimline 70 SL
9 CONCENTRIC FLUE SYSTEM
Theconcentricuesystemiscomposedofaninnerueandanouterue.Theseueshavebeensetupconcentricallysothe
combustiongaseswillbedischargedviatheinternaluewhilethefreshcombustionairissuppliedviathegapbetweentheinner
andouterues.
9.1 Components of the concentric
uesystem
Differentconnectionsarepossibleusingtheconcentricue
system.Theseare:
Through the roof face and through the exterior wall
Thepathwayusedforthissystemcanbelaidindifferentways,
but there are a few important conditions:
•Thetotalallowedverticaluelengthmustnotexceed
9metres(thesumoftheuelengthandcalculationlengths
for the bends).
•90°bendshavea2-metrehorizontalcalculationlength.
•45°bendshavea1-metrehorizontalcalculationlength.
•Theoutletcanbeinstalledatanypointontherooffaceor
exteriorwall(supplyanddischargeinanidenticalpressure
area),butmustmeetapplicableregulations.
•Fluepathwaysmustnotbeinsulated.
NOTE
Ensure the restriction plate is mounted in the correct
manner,asindicatedintheseinstructions.
The correct restriction plate will provide the unit with the
mostoptimalefciency,ameimageandcombustion.
Mountinganincorrectlyplacedrestrictionplatemaycause
malfunction of the unit.
9.2 Indirect/direct façade connection if
applicable (See Chapter 8)
Theoutletmayalsobeinstalledabovetheexhaustinthe
wall,takinganyhindrancetothesurroundingareainto
consideration,inaccordancewithnational,regional,local
standards and regulations.
NOTE
Ensurewindpressureontheoutletisnotexcessive,
suchasinlocationswithabalcony,atroof,cornersand
verynarrowalleys,etc.,asthiscannegativelyaffectthe
performance of the unit.
•Make a recess in the façade of around 155mm when using
Ø100-150ues(keepanextraspaceof50mminanon-
re-prooffaçadearoundtheoutertube)andtthefaçade
pass-through with the wall plate on the inside of the wall.
The wall plate of the exterior façade pass-through must be
sealedsufcientlyagainstthewallontheoutsidetoavoid
moistureand/oruegasleaksleakingintothelivingspace.
We recommend our clearance box use as a direct façade
pass-throughthroughanon-re-resistantfaçade.
•Theueshouldbeencasedifnecessary.Eveniftheue
istobeinstalledalongnon-refractorymaterials,sufcient
re-resistantmeasuresmustbetaken.
•Determine the position of the unit and outlet and begin
constructionoftheuewiththeconnectiononthe
unit,payingattentiontothedirectionofinstallationand
connectingtheelementsbymeansofclampstrips.
•Thettedpipecanbeusedbetweenthebendsorwhen
connectingtotheunit.Ifnecessary,usewallbrackets
tosupporttheue.
Mounting using the roof pass-through option
•Theueoutletcanbelocatedatanyrandomplaceonthe
roofface(supplyandexhaustinidenticalpressureareas)
and must meet the applicable rules and regulations.
•Aroongsheetforaatrooforaroongsheetleadfor
sloping tiled roofs can be used for a watertight duct. Use
variousbendsfortheslope,ifrequired.Therecessinthe
roof decking should be 5cm larger all around to ensure
sufcientreresistance.
•One needs to take into account the regulation regarding
reresistancebetweenrooms(Seenational,regional,local
standardsandregulations).Acasingofreproofmaterial
(forexample,12mmPromatectre-resistantplate)should
beappliedupto25mmfromtheouterue.
•Determine the position of the unit and the outlet and begin
theconstructionoftheuewiththeconnectionontheunit
(always1metreverticalrst)payattentiontothedirection
ofinstallation.Theinneruemustbeinstalledfordraining
purposes. Connect the elements using the clamping straps.
Ensure all connections are gastight.
•Attedpipecanbeusedbetweenthebendsorwhen
making the connection to the unit and/or the roof pass-
through.Use2wallbracketstosupporttheueoneach
oor.
9.3 Installation instructions regarding
existing ues (See Appendix 2)
Instructions
Theuegasexhaustsystemfallswithincategory:C91and
must be built in accordance with national rules and regulations
andtheinstructionsofthemanufacturer,asspeciedinthe
documentation and installation instructions.
Thismeans,amongotherthings,thatthechimneypass-
throughmustnotbesmallerthan150mmround/square,
butnolargerthan200mm,andnotventilatedbygrilles,etc.In
thecaseoflargerchimneypass-throughs,aexiblehoseof
around150mmmaypossiblybeusedincombinationwitha
exiblehoseofaround100mm,asdescribedbelow.Forother
situations,consultyoursupplier/manufacturer.




















