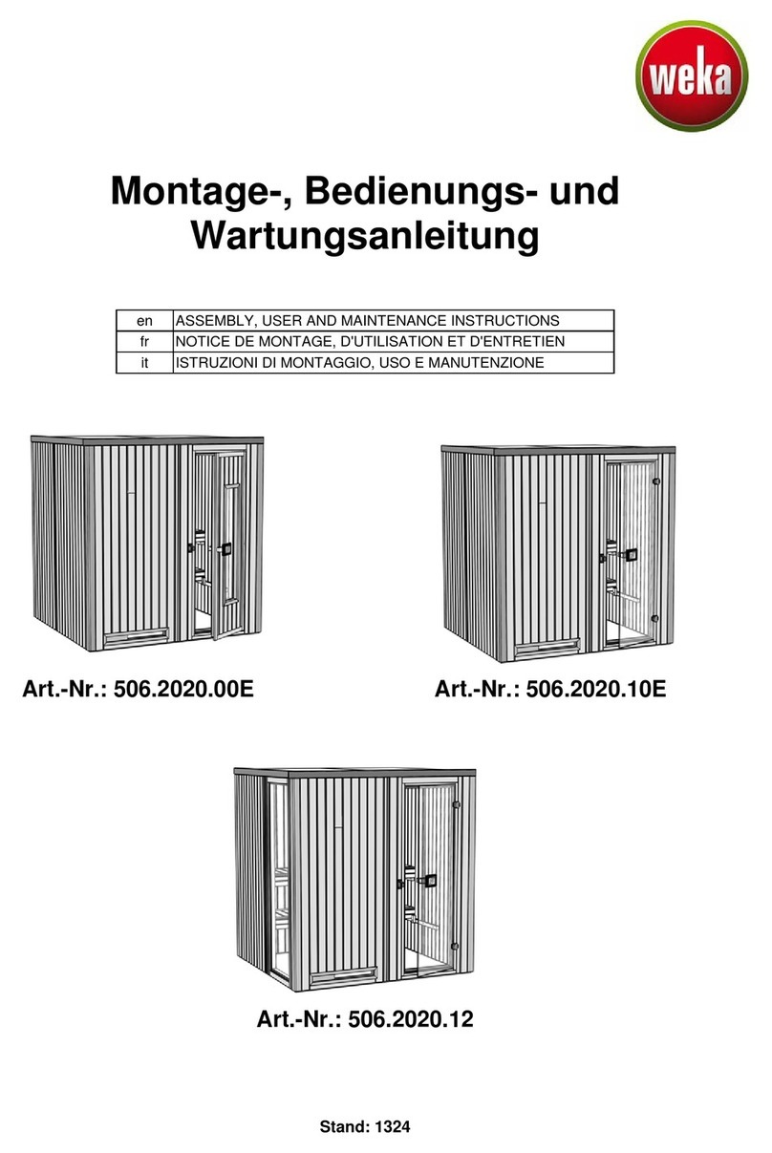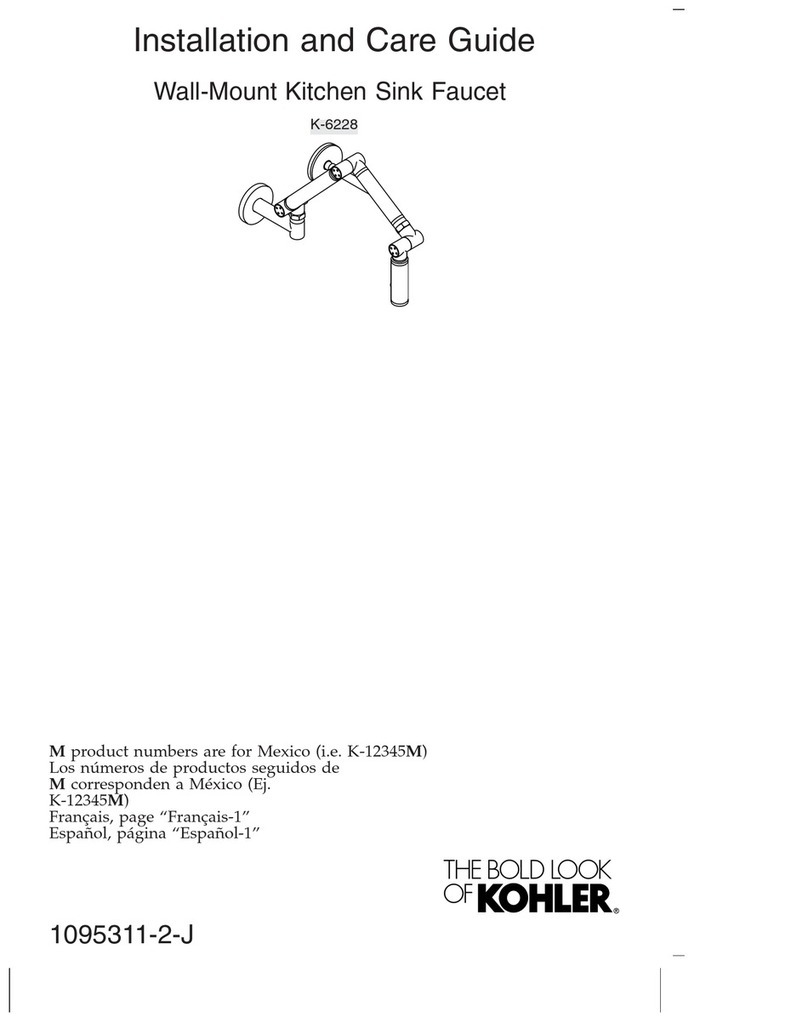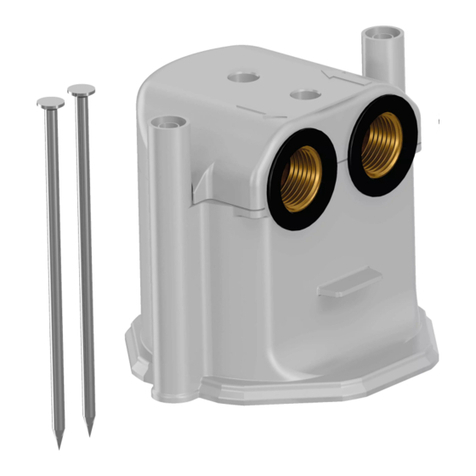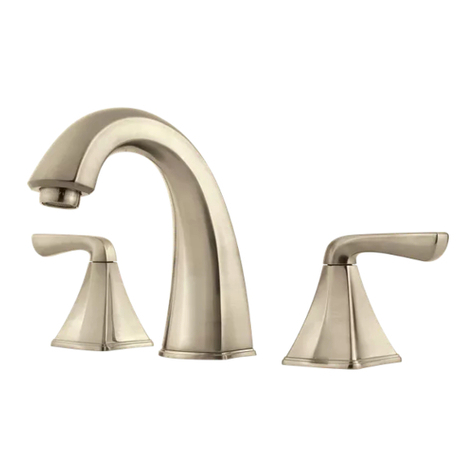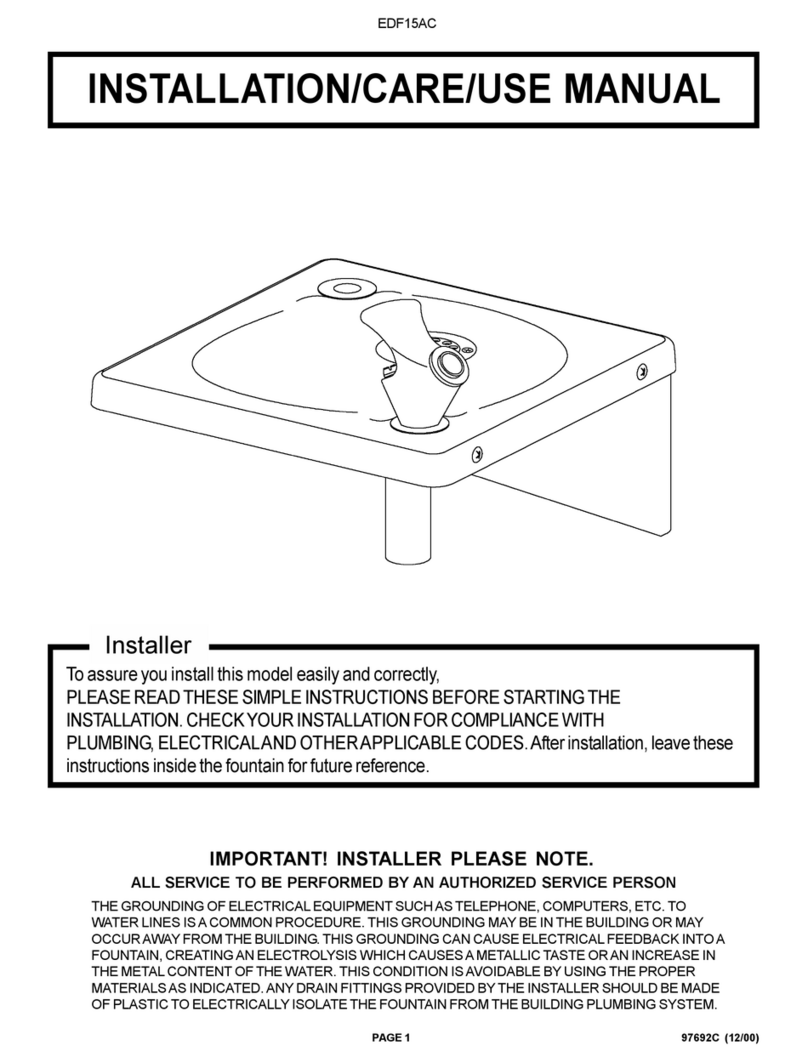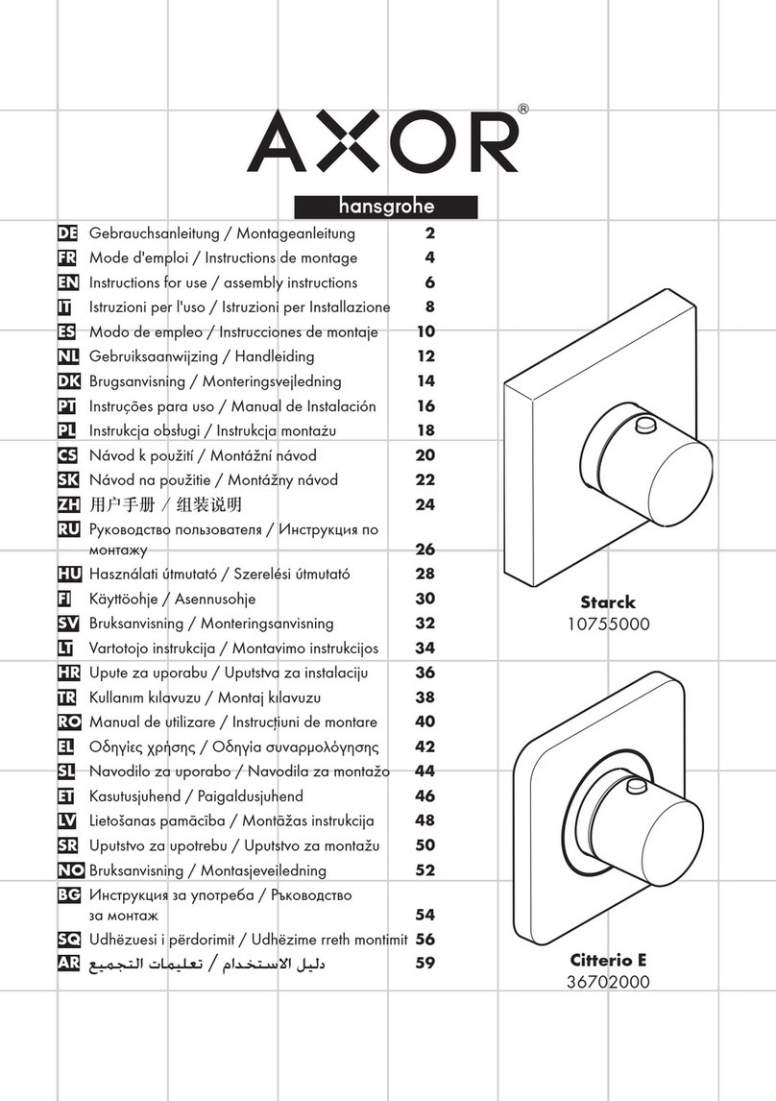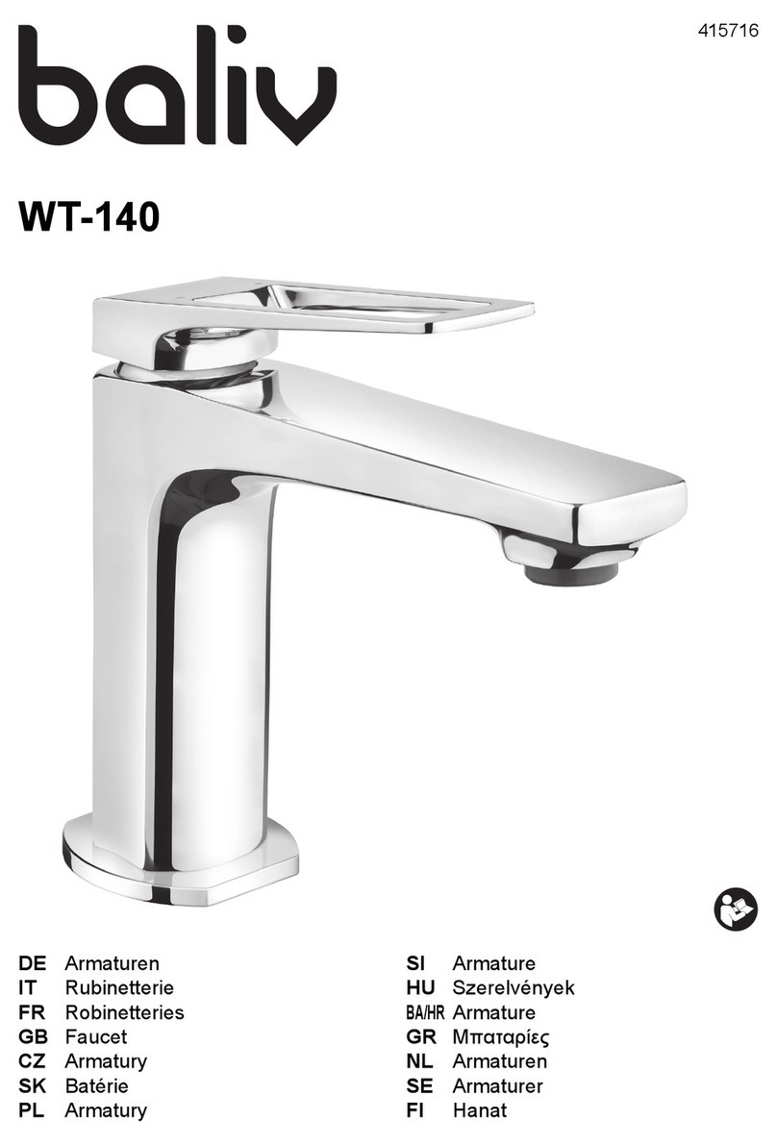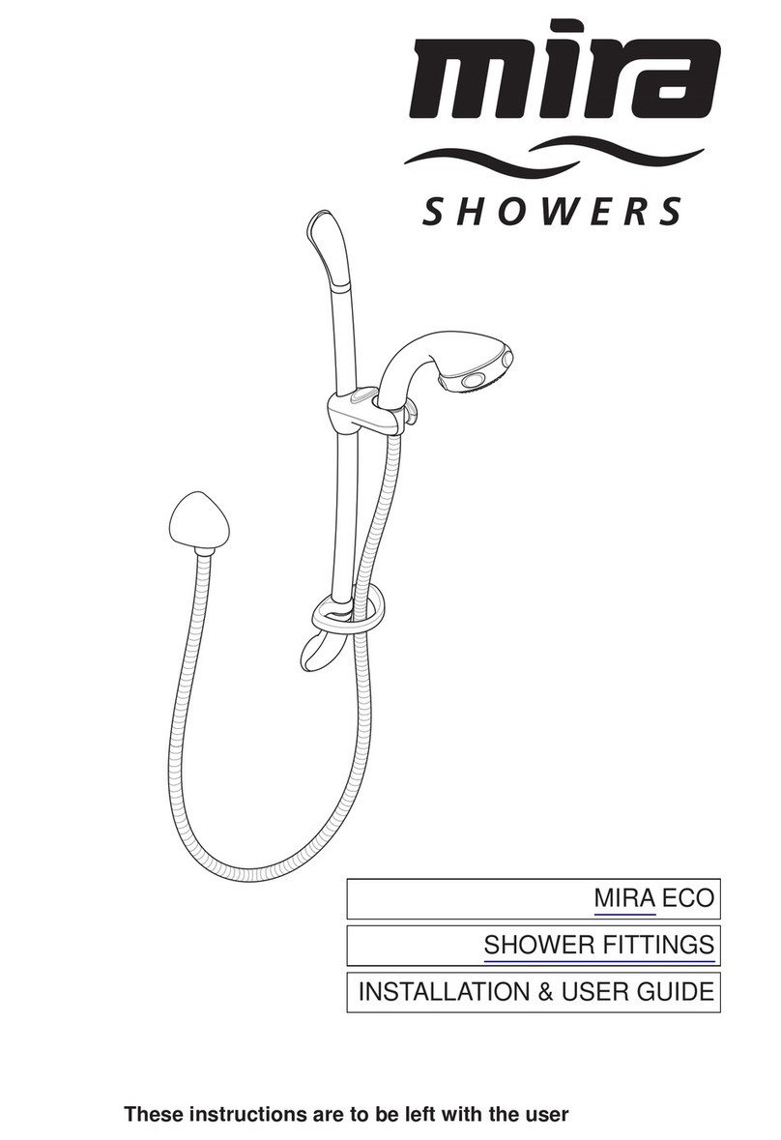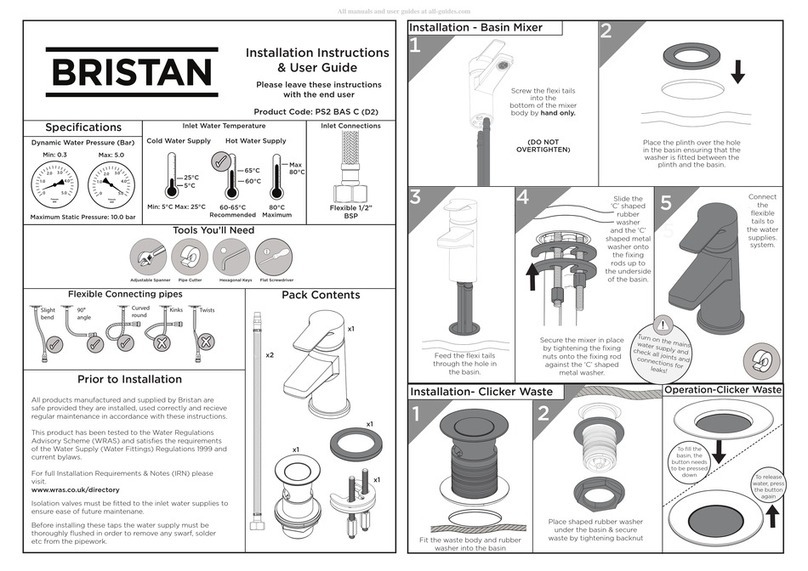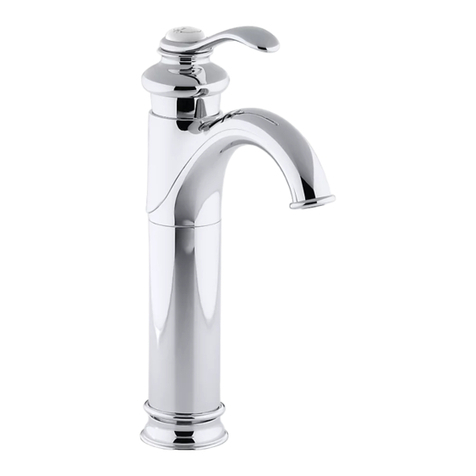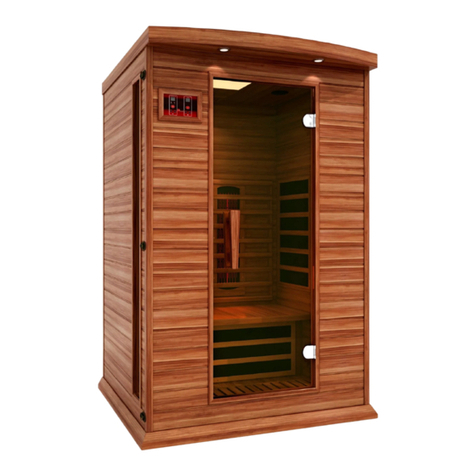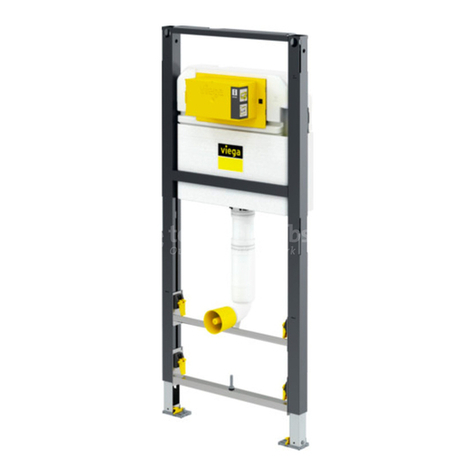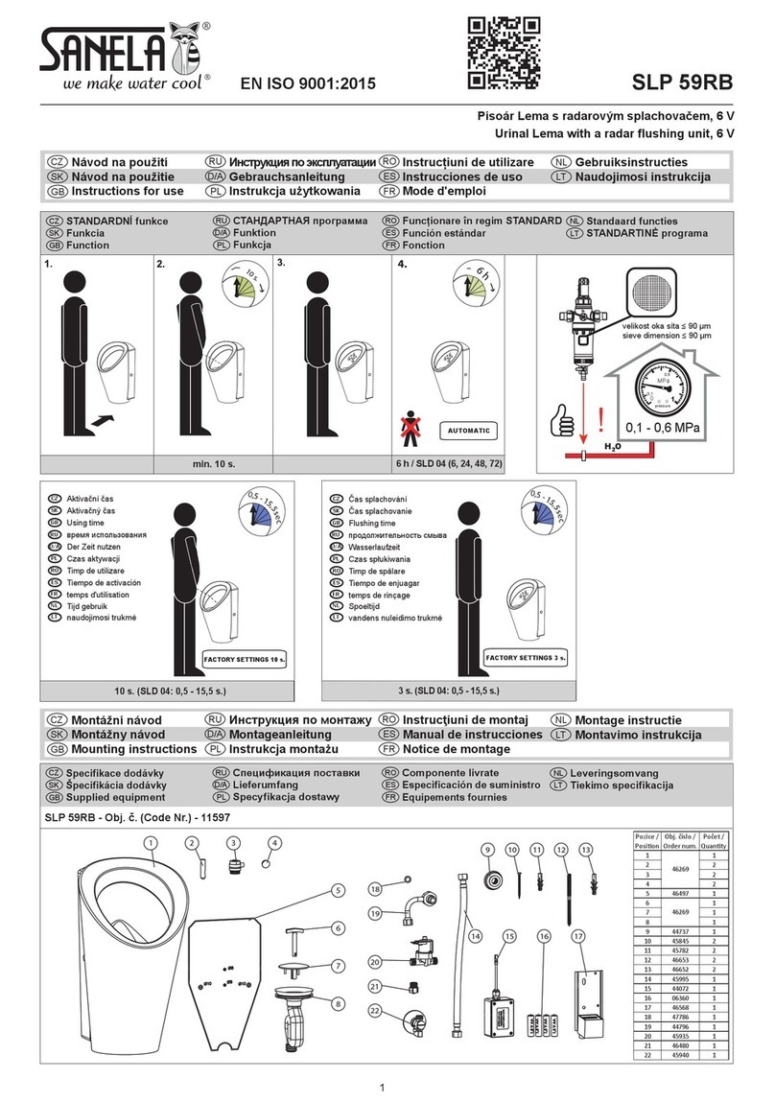
LPVSAM301121
1
www.vortexspas.com
Table of Contents
This manual covers the Vortex™Linear and Prestige models. While the
installation process for these two models is similar, there are some key
differences to be aware of which we note in the manual.
Linear™ and Prestige™ Models
Packaging contents ................................................................................................... 3
Contents of boxes ................................................................................................... 3
Accessory box contents ......................................................................................... 3
Installation video ........................................................................................................ 4
Assembly instructions ................................................................................................ 5
Location of sauna and installation order ............................................................. 5
1. Placing floor panel ............................................................................................ 5
2. Placing back panel ............................................................................................ 5
3. Connecting side walls ....................................................................................... 6
4. Installing floor molding .................................................................................... 7
5. Installing under bench support ...................................................................... 8
6. Connect heater connection under bench ................................................... 9
7. Installing the bench ........................................................................................... 10
8. Installing the roof panel ................................................................................... 11
9. Installing the side and front wall glasss ....................................................... 12
Linear™ Models
10. Installing the door, front and side glass for Linear™ Models only ...... 13
Right front wall glass .................................................................................. 13
LPVSAM301121
