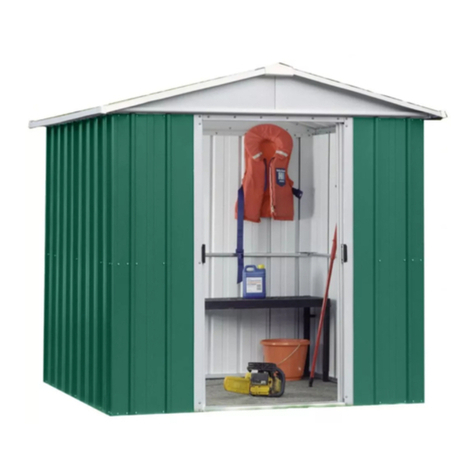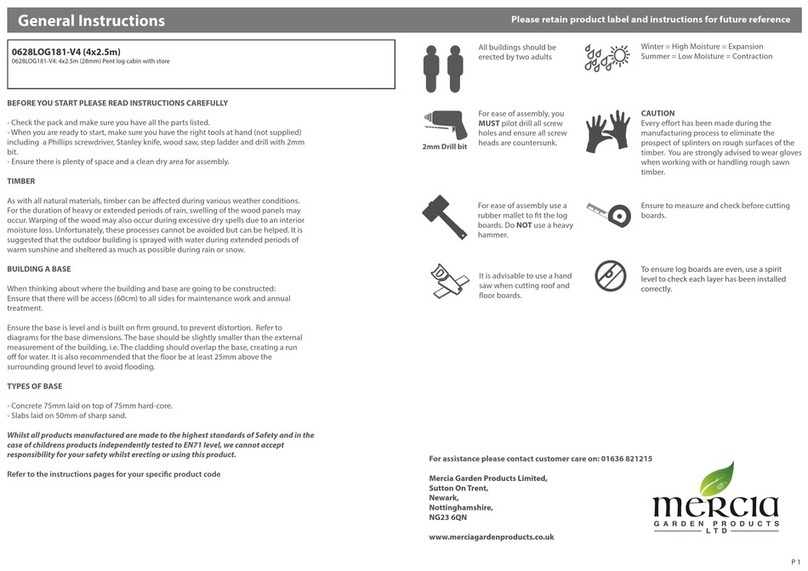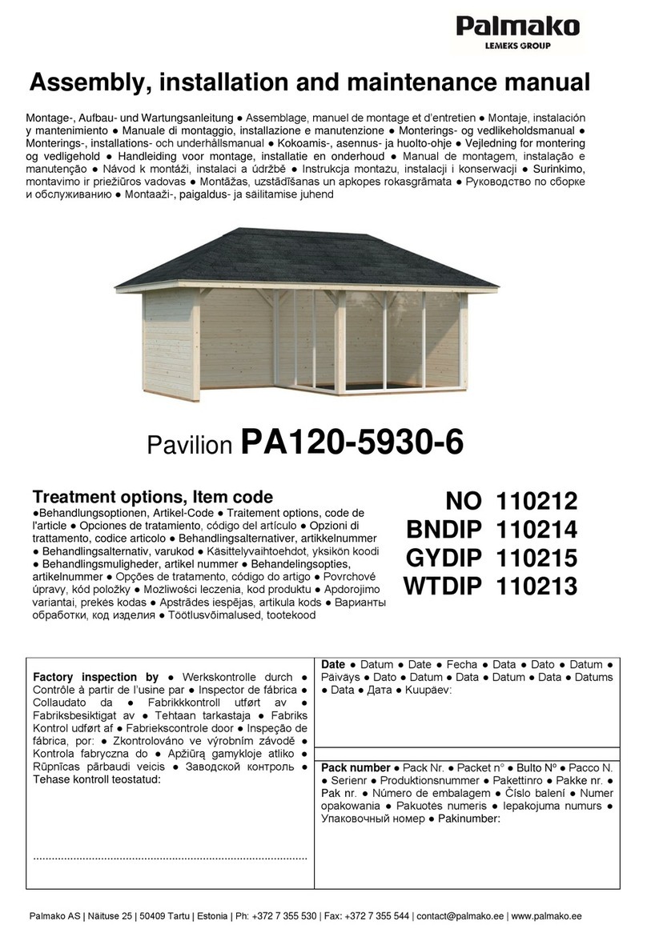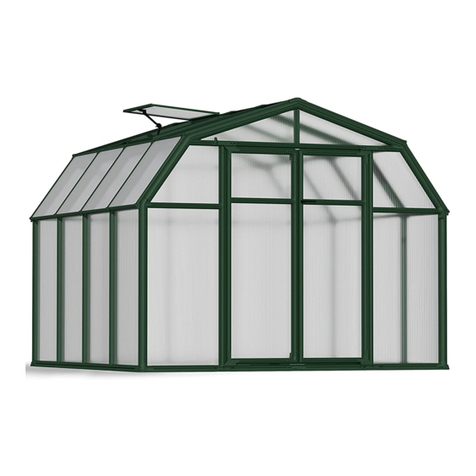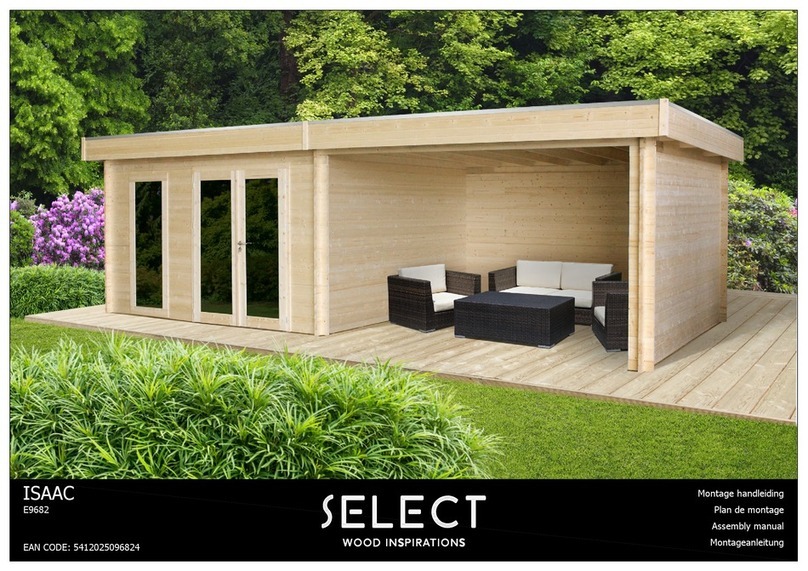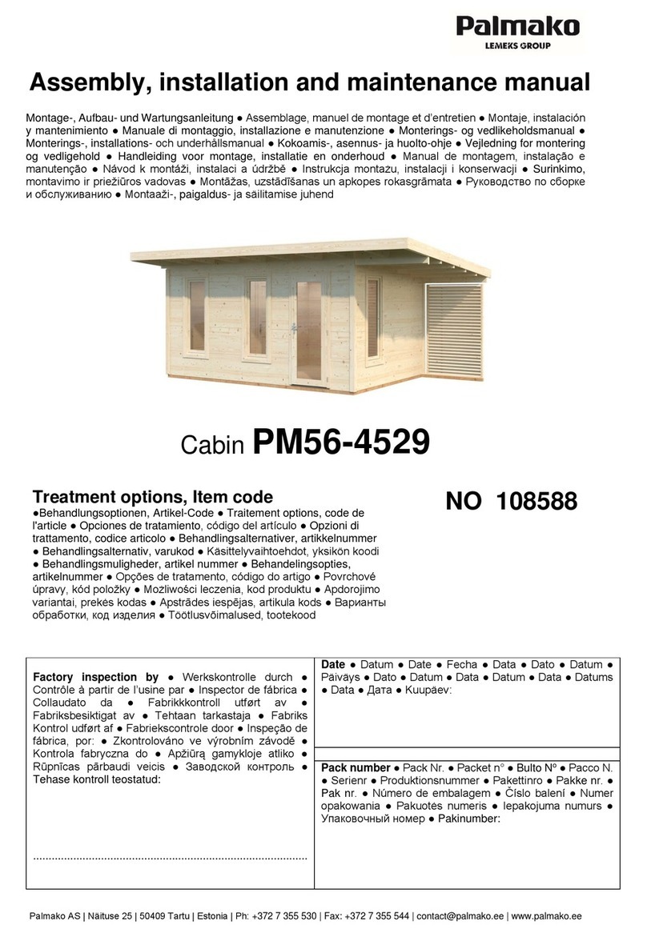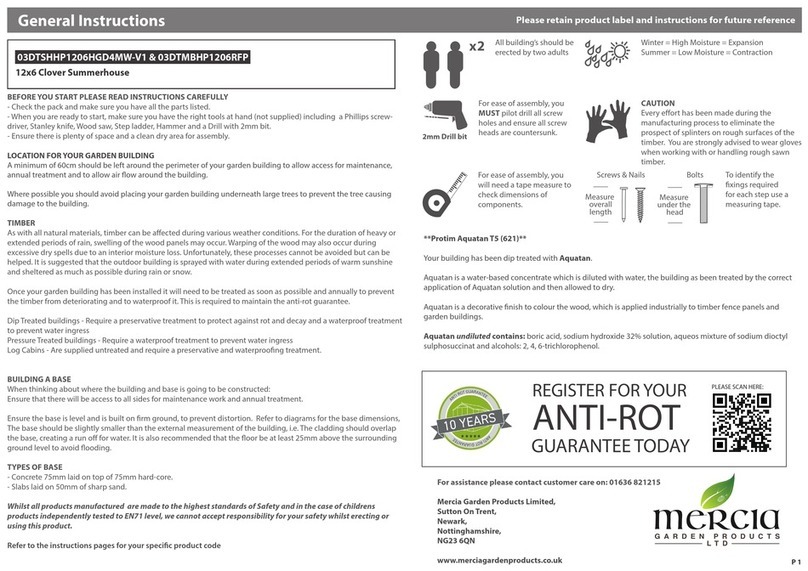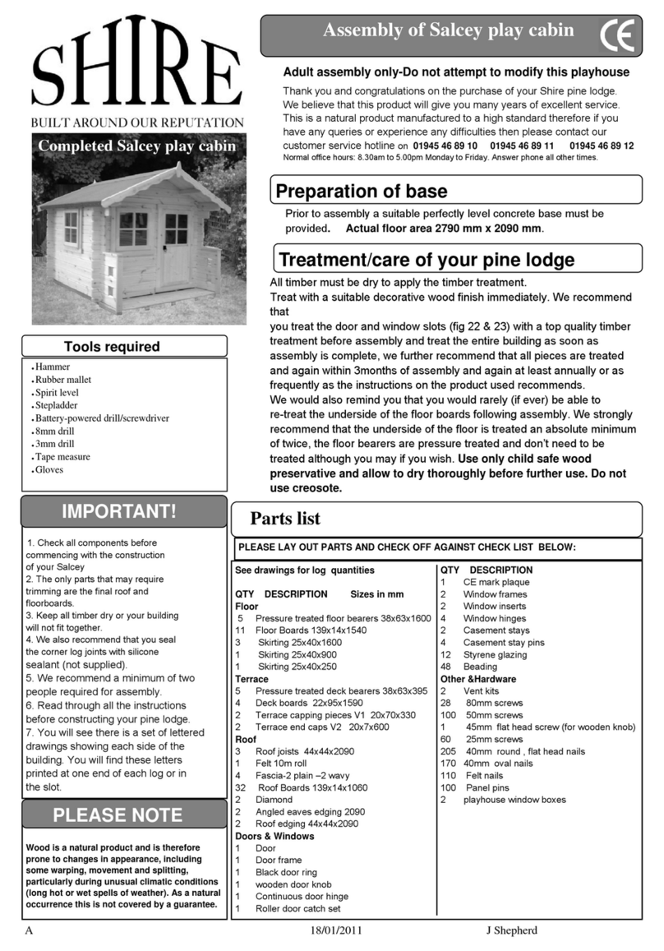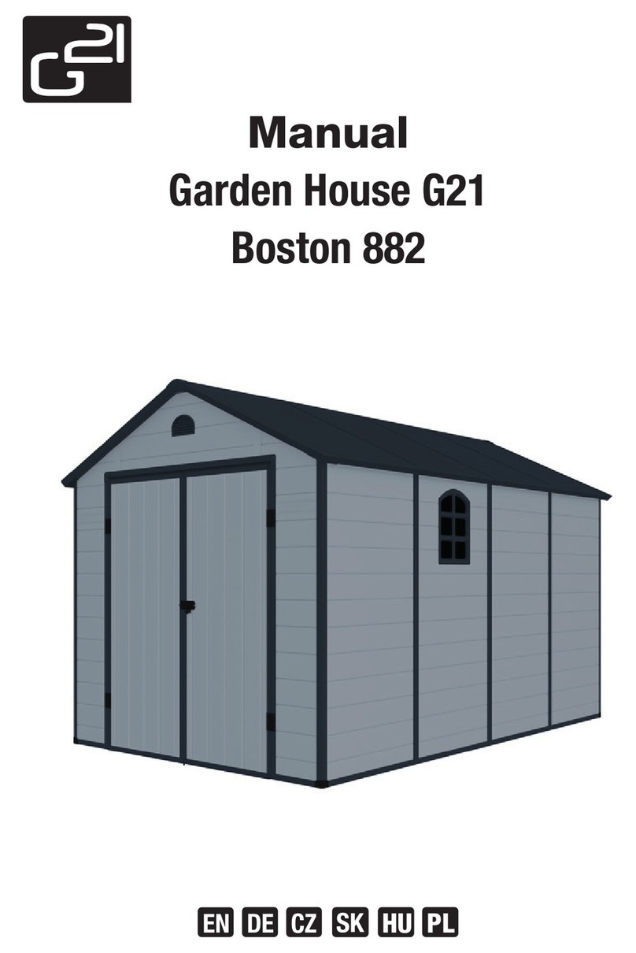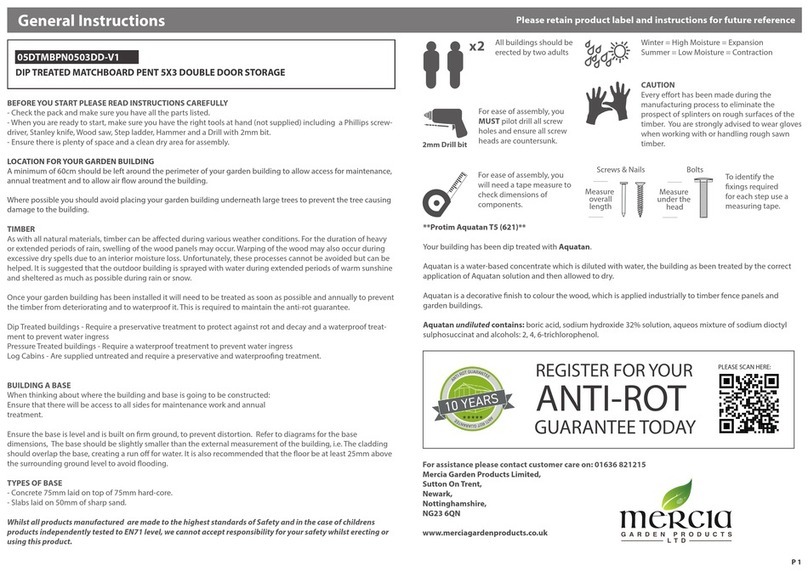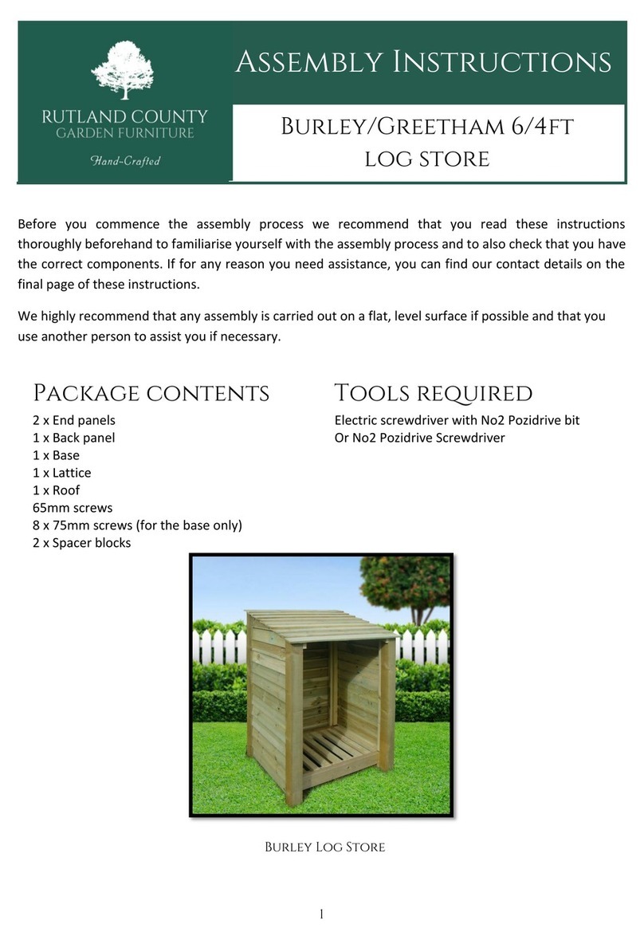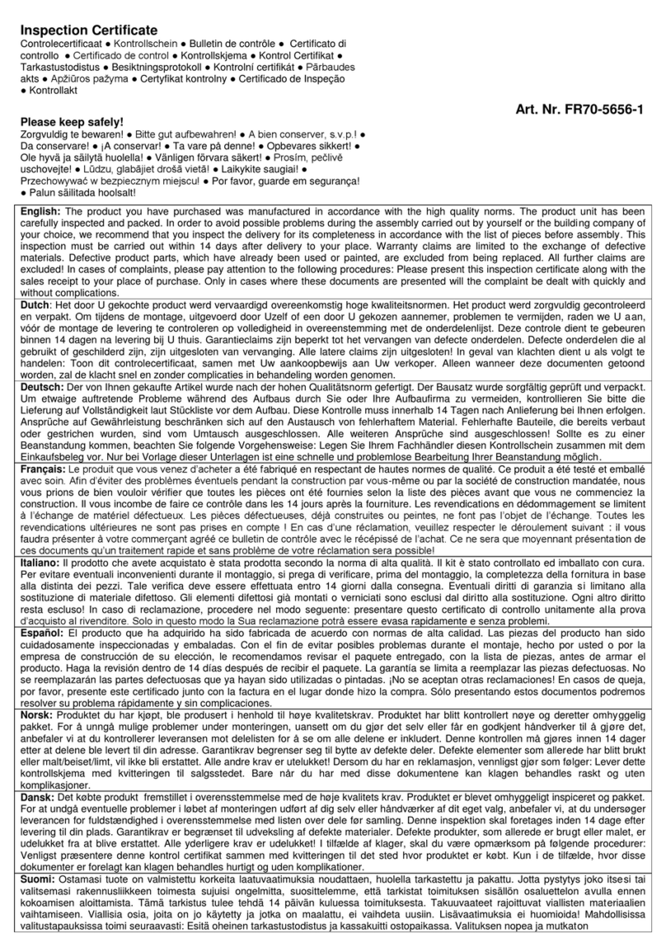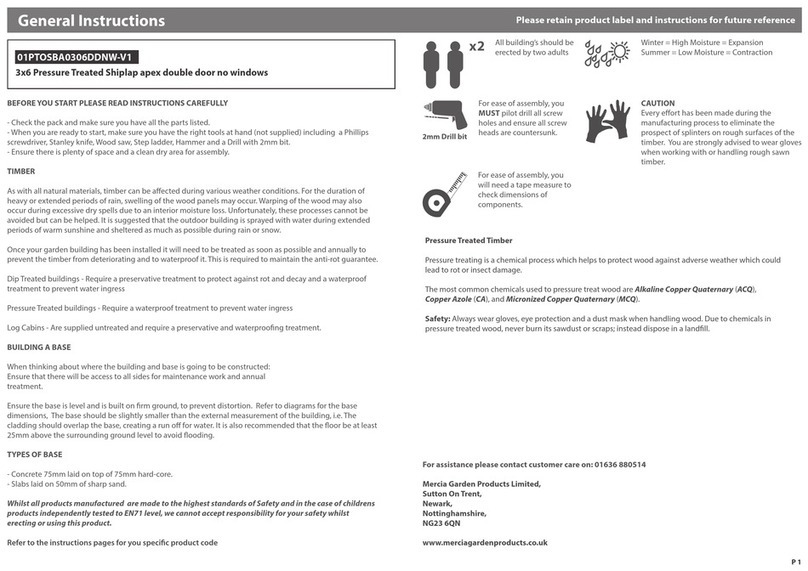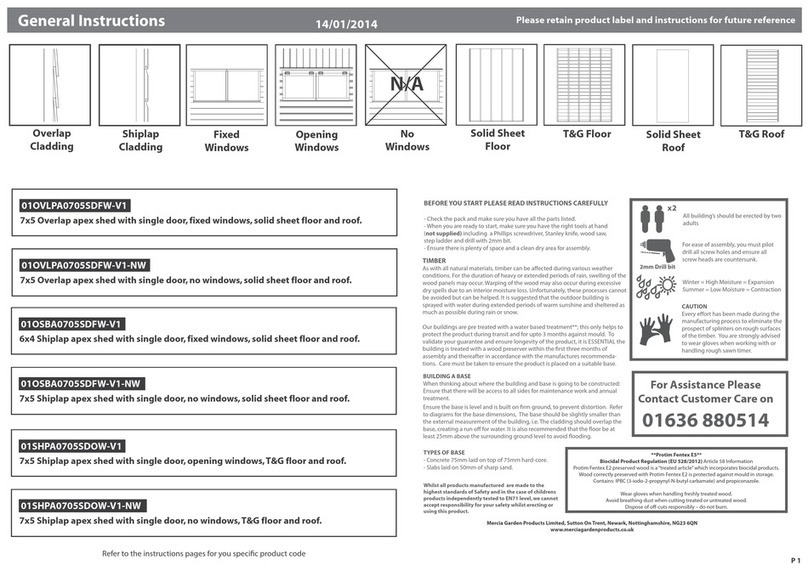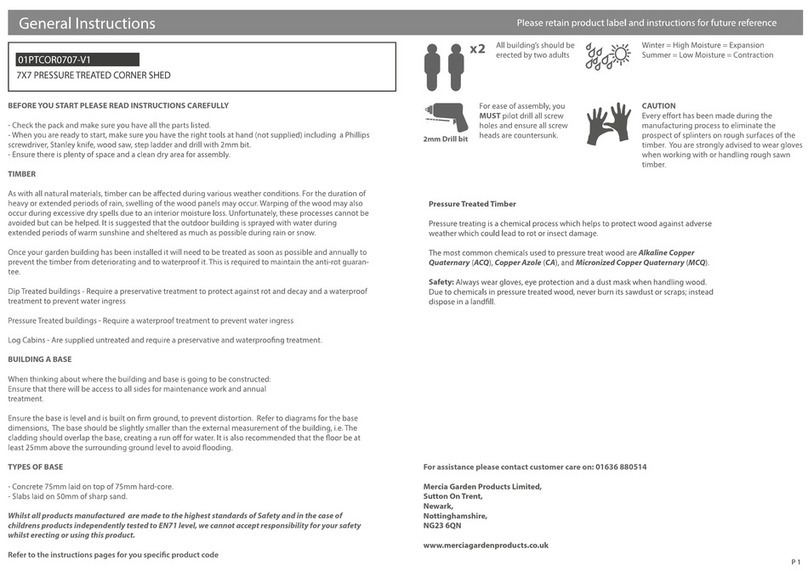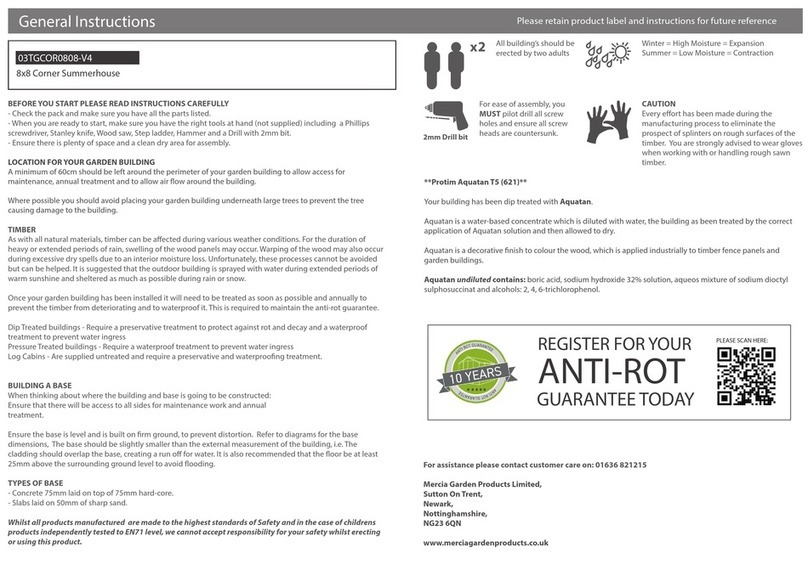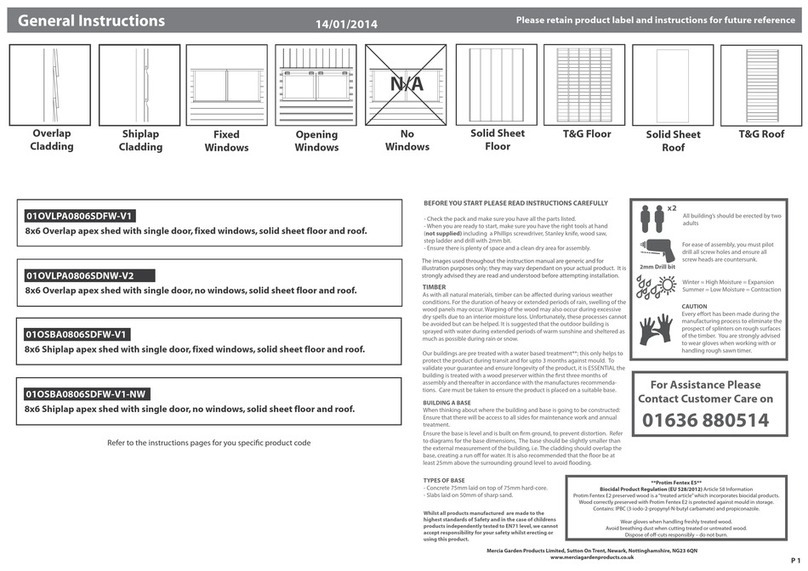
P 1
03LBRO1208-V7
12x8 COMBI SUMMERHOUSE V7
2mm Drill bit
x2 Winter = High Moisture = Expansion
Summer = Low Moisture = Contraction
All building’s should be
erected by two adults
For ease of assembly, you
MUST pilot drill all screw
holes and ensure all screw
heads are countersunk.
For assistance please contact customer care on: 01636 880514
Mercia Garden Products Limited,
Sutton On Trent,
Newark,
Nottinghamshire,
NG23 6QN
www.merciagardenproducts.co.uk
CAUTION
Every eort has been made during the
manufacturing process to eliminate the
prospect of splinters on rough surfaces of the
timber. You are strongly advised to wear gloves
when working with or handling rough sawn
timber.
**Protim Aquatan T5 (621)**
Your building has been treated with Aquatan.
Aquatan is a water-based concentrate which is diluted with water, the building as been treated by the correct
application of Aquatan solution and then allowed to dry.
Aquatan is a decorative nish to colour the wood, which is applied industrially to timber fence panels and
garden buildings.
Aquatan undiluted contains: boric acid, sodium hydroxide 32% solution, aqueos mixture of sodium dioctyl
sulphosuccinat and alcohols: 2, 4, 6-trichlorophenol.
Please retain product label and instructions for future reference
General Instructions
BEFORE YOU START PLEASE READ INSTRUCTIONS CAREFULLY
- Check the pack and make sure you have all the parts listed.
- When you are ready to start, make sure you have the right tools at hand (not supplied)
including a Phillips screwdriver, Stanley knife, wood saw, step ladder and drill with 2mm
bit.
- Ensure there is plenty of space and a clean dry area for assembly.
TIMBER
As with all natural materials, timber can be aected during various weather conditions.
For the duration of heavy or extended periods of rain, swelling of the wood panels may
occur. Warping of the wood may also occur during excessive dry spells due to an interior
moisture loss. Unfortunately, these processes cannot be avoided but can be helped. It is
suggested that the outdoor building is sprayed with water during extended periods of
warm sunshine and sheltered as much as possible during rain or snow.
Our buildings are pre treated with a water based treatment**; this only helps to protect
the product during transit and for upto 3 months against mould. To validate your
guarantee and ensure longevity of the product, it is ESSENTIAL the building is treated
with a wood preserver within the rst three months of assembly and thereafter in
accordance with the manufactures recommendations. Care must be taken to ensure
the product is placed on a suitable base.
BUILDING A BASE
When thinking about where the building and base is going to be constructed:
Ensure that there will be access to all sides for maintenance work and annual
treatment.
Ensure the base is level and is built on rm ground, to prevent distortion. Refer to
diagrams for the base dimensions, The base should be slightly smaller than the external
measurement of the building, i.e. The cladding should overlap the base, creating a run
o for water. It is also recommended that the oor be at least 25mm above the
surrounding ground level to avoid ooding.
TYPES OF BASE
- Concrete 75mm laid on top of 75mm hard-core.
- Slabs laid on 50mm of sharp sand.
Whilst all products manufactured are made to the highest standards of Safety and in
the case of childrens products independently tested to EN71 level, we cannot accept
responsibility for your safety whilst erecting or using this product.
Refer to the instructions pages for you specic product code
