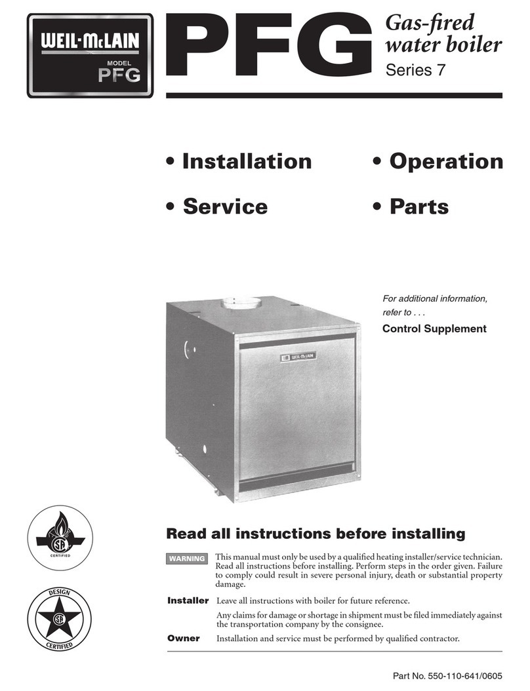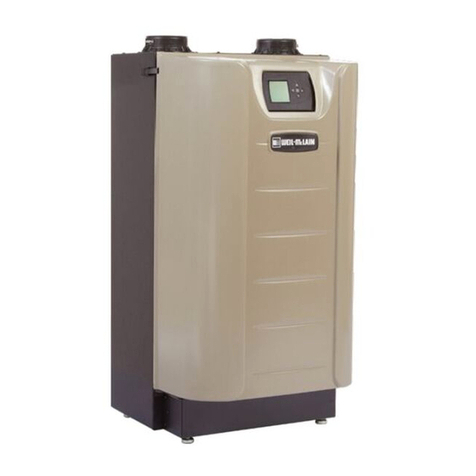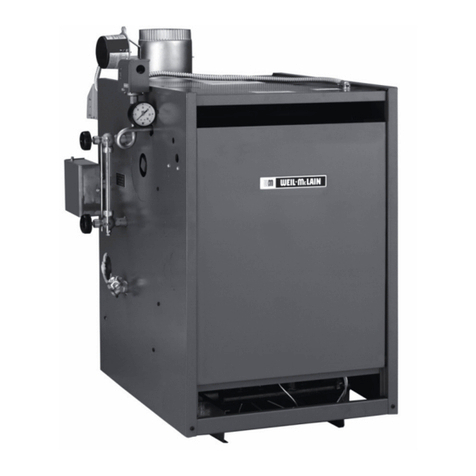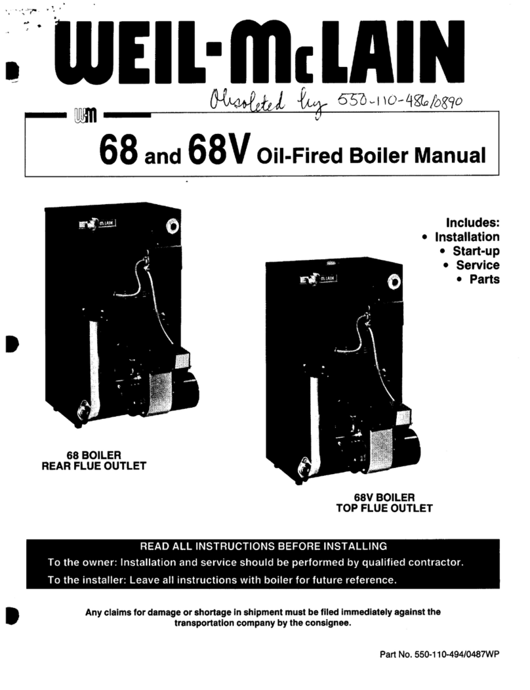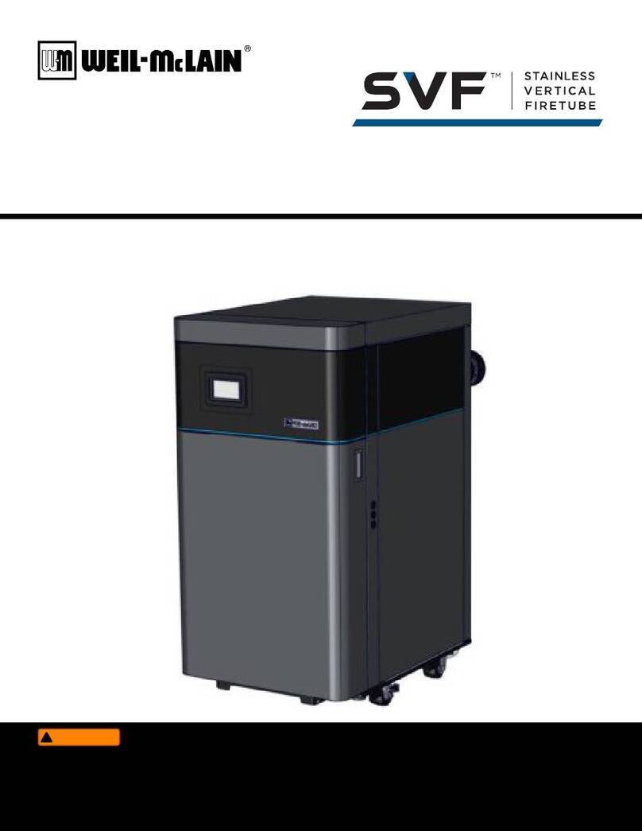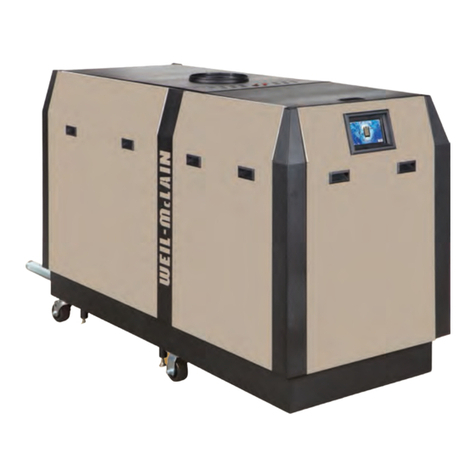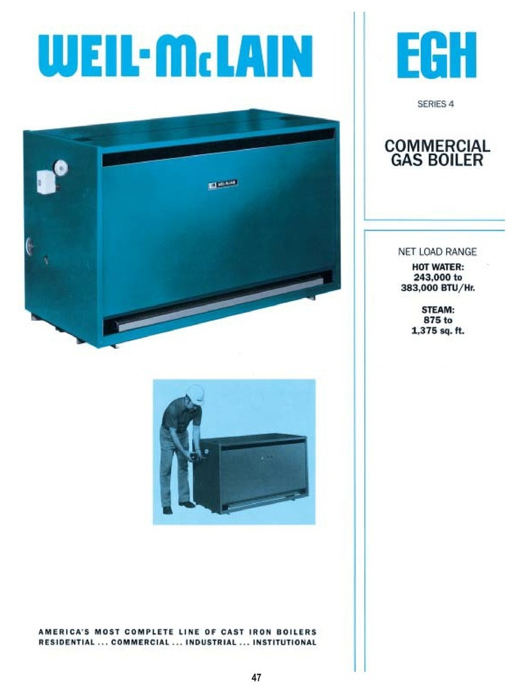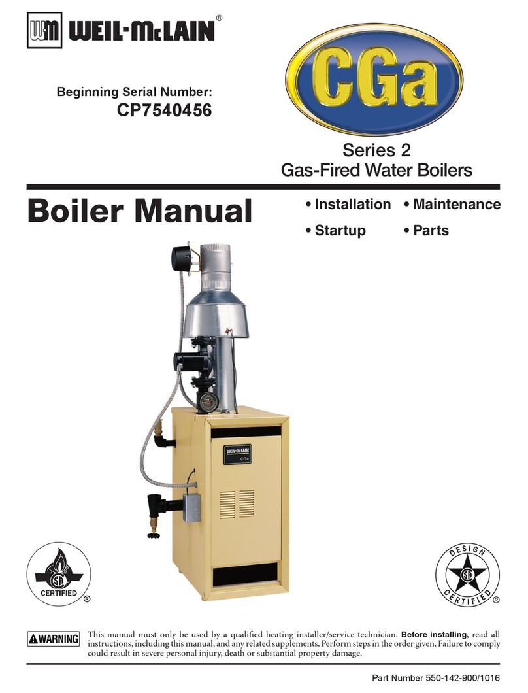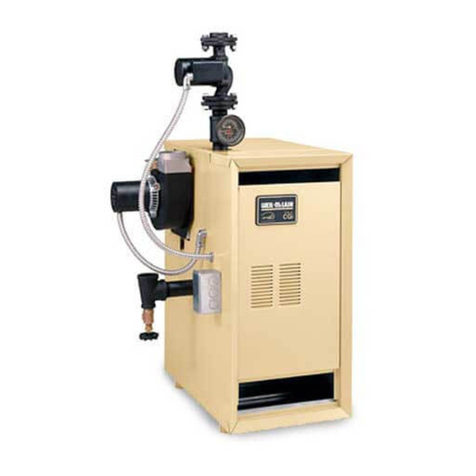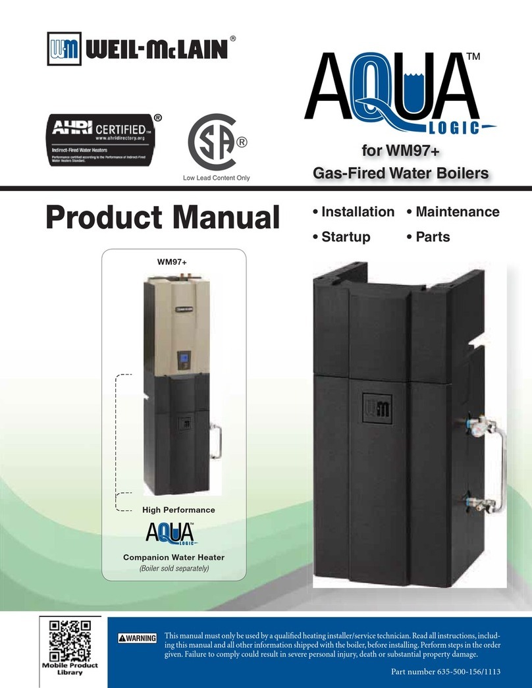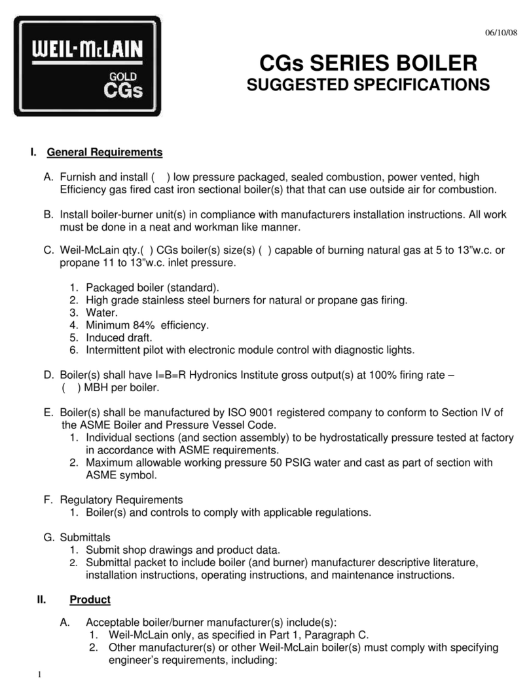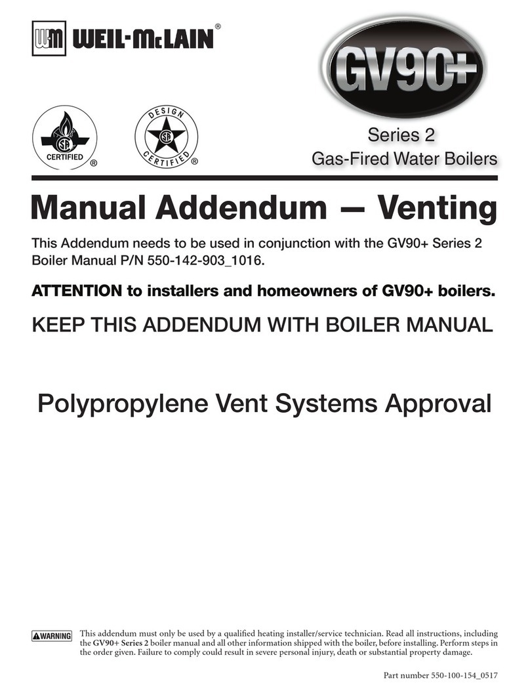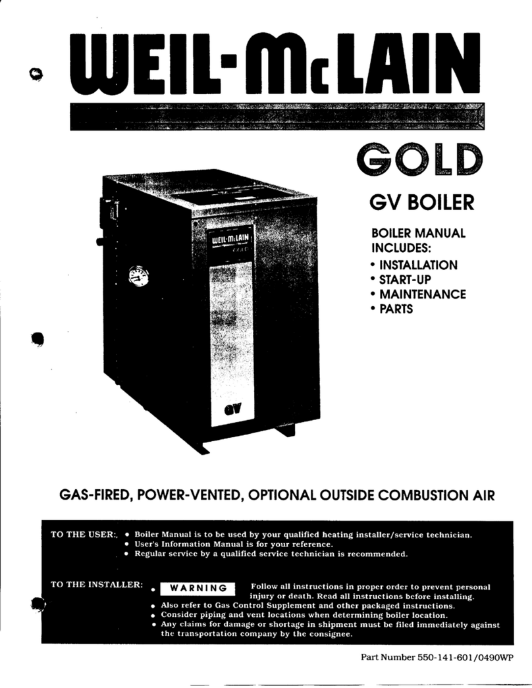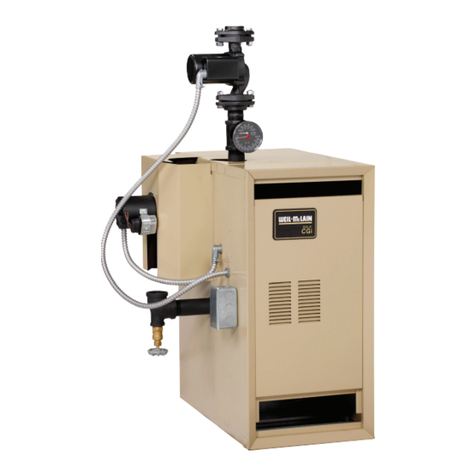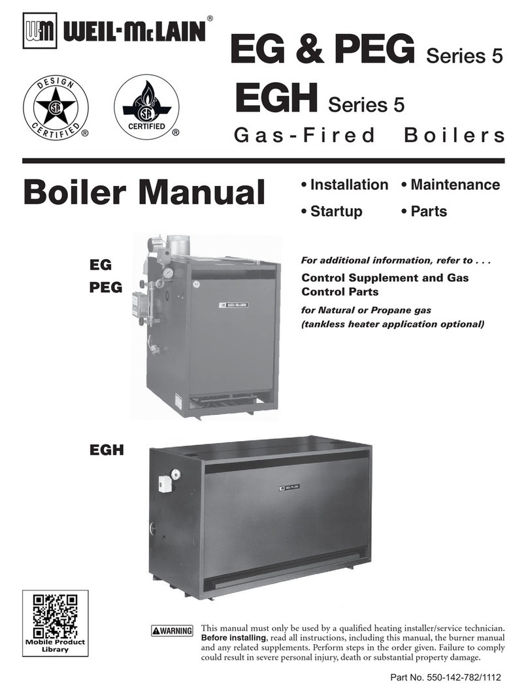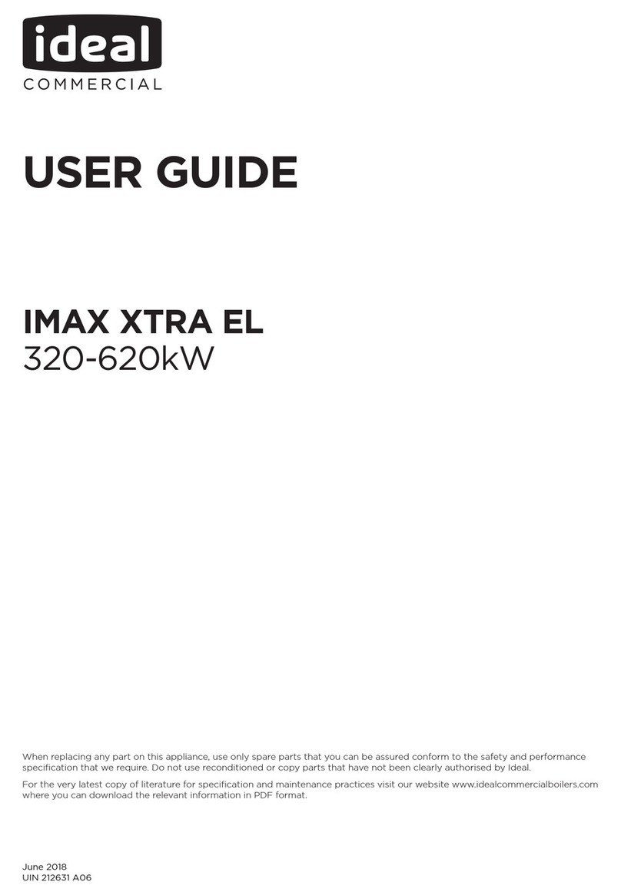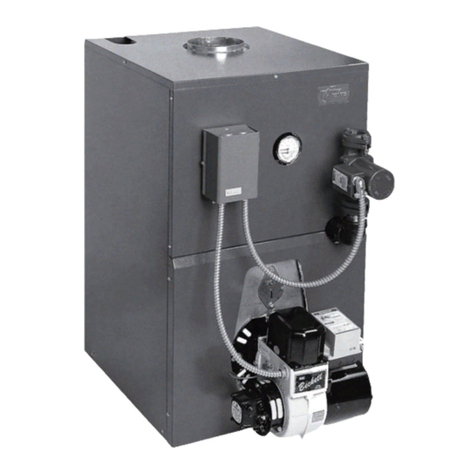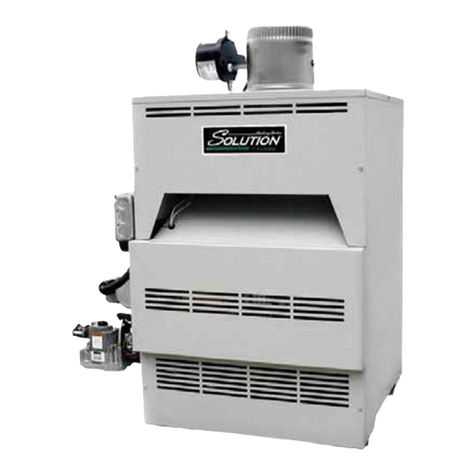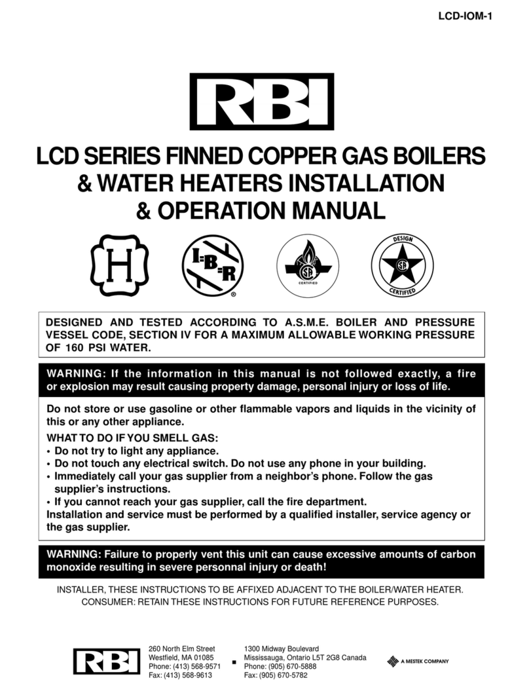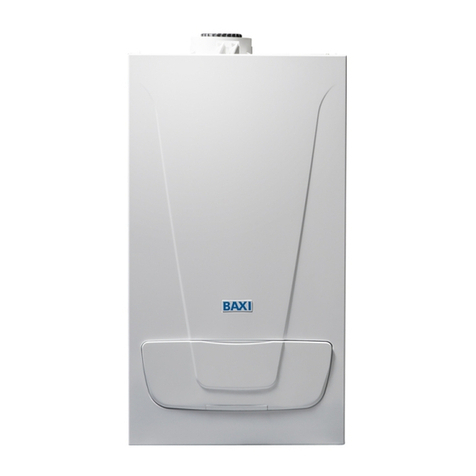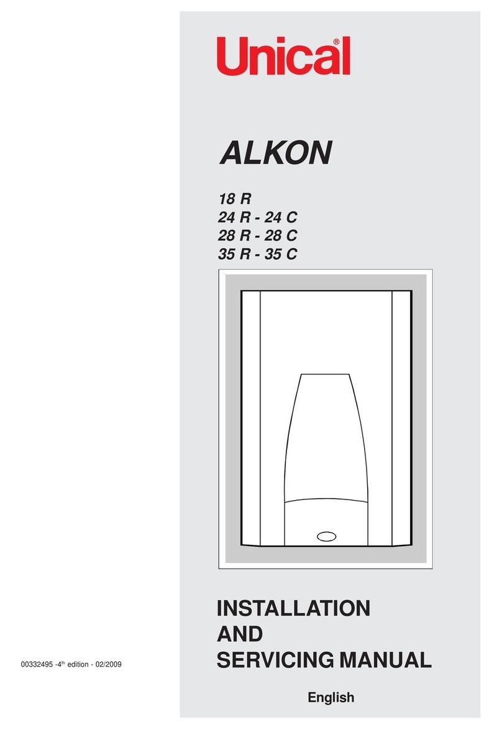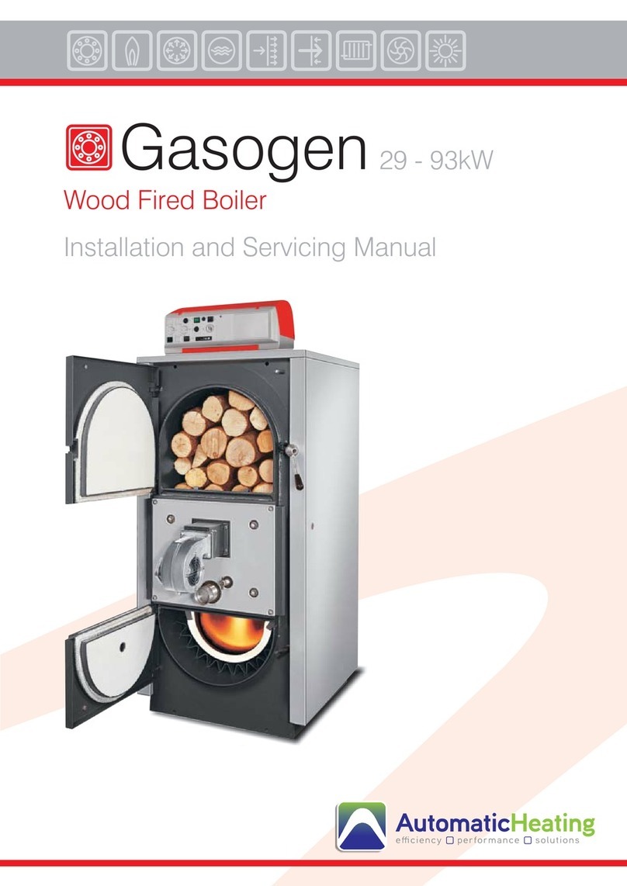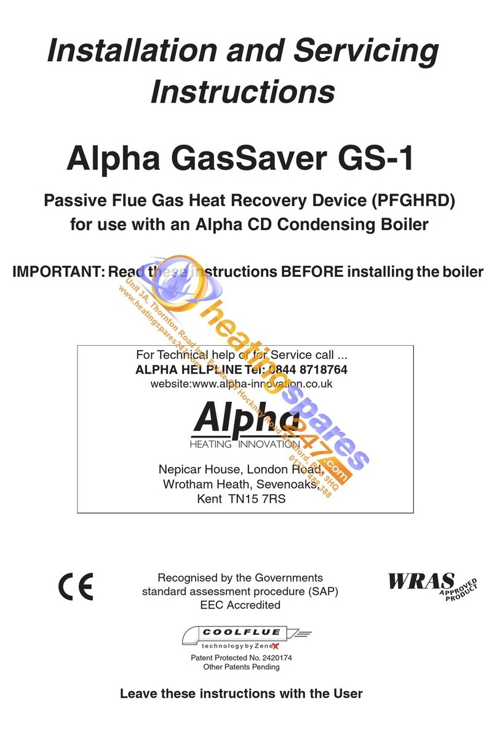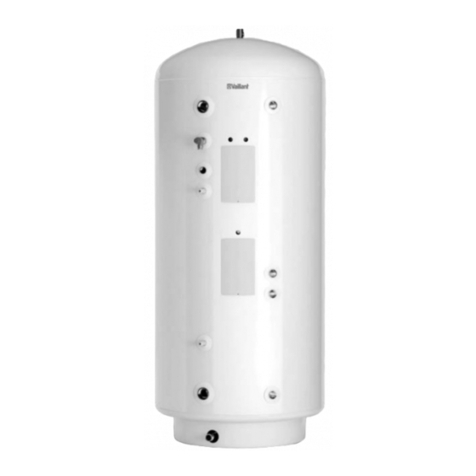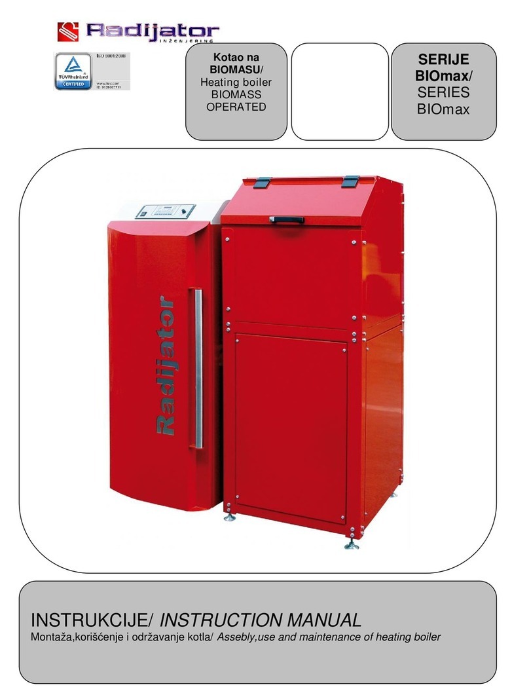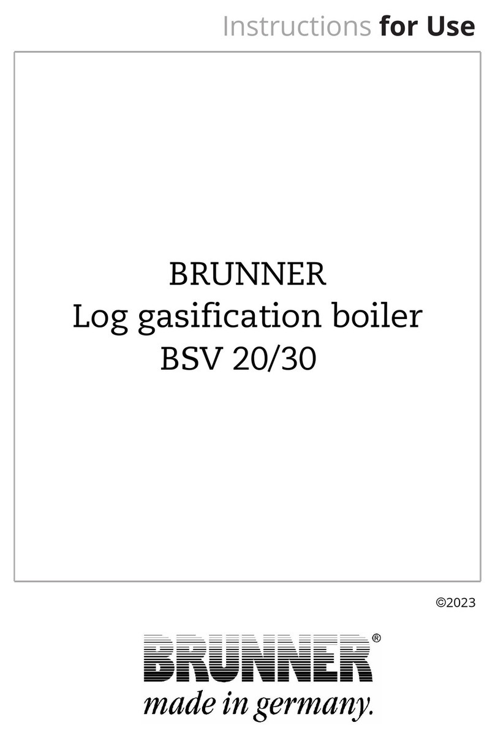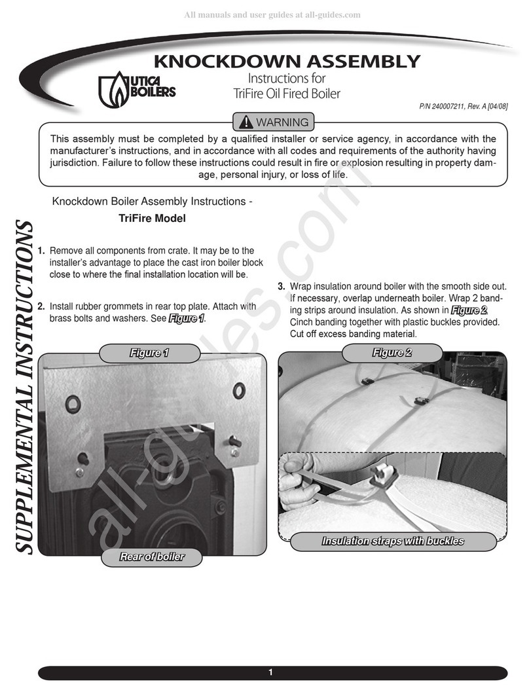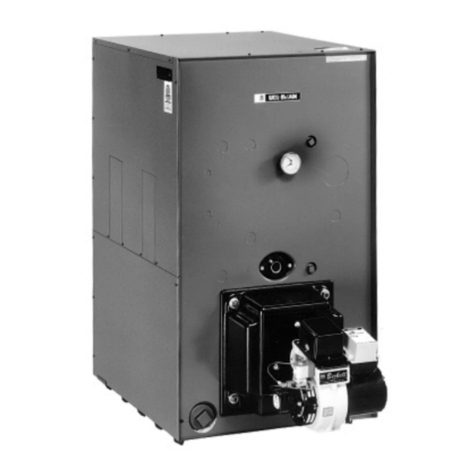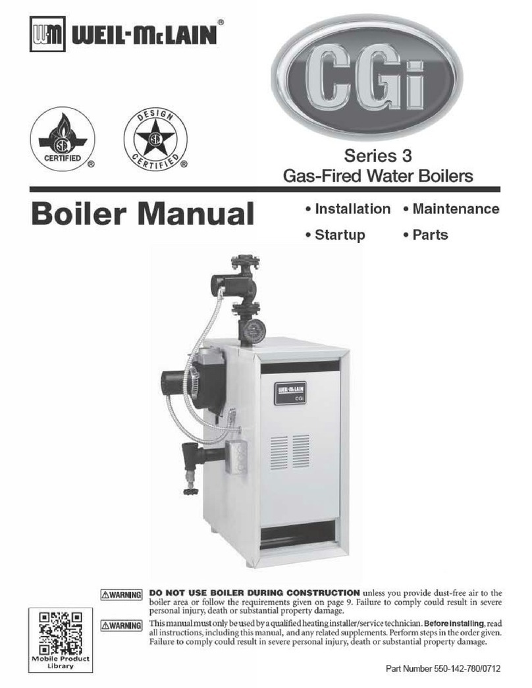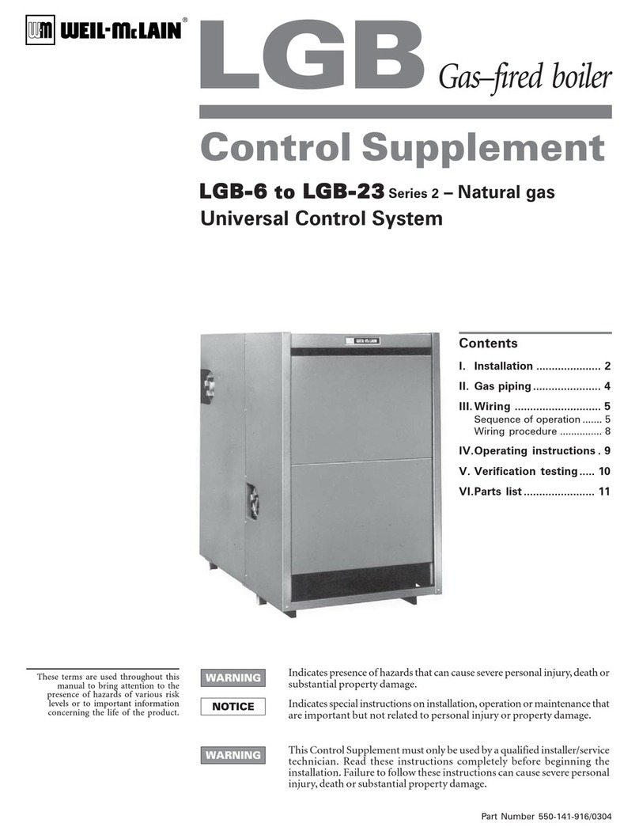
Part Number 550-110-639/0703
4
EG, PEG, EGH GAS-FIRED BOILERS — SERIES 4 — BOILER MANUAL
Chimney or vent requirements
(also refer to Breaching erection, Page 8)
VentingmustbeinstalledaccordingtoPart7,Ventingof
Equipment, of National Fuel Gas Code ANSI Z223.1-
latest edition and applicable building codes. Canadian
installationsmust comply withCAN/CSA B149.1 or.2
InstallationCodes.
Minimumchimneyorventsizesareonpage27ofthese
instructions. A chimney or vent without a listed cap
shouldextendatleast3feetabovethehighestpointwhere
it passes through a roof of a building and at least 2 feet
higherthananyportionofabuildingwithinahorizontal
distanceof 10feet. Achimney orvent must not extend
lessthanthosedistancesstatedabove.
A lined chimney is preferred and must be used when
requiredbyfederal,provincial,territorial,state,orlocal
building codes. Vitreous tile linings with joints that
prevent retention of moisture and linings made of
noncorrosive materials are best. Advice for flue
connectionsandchimneyliningscanbeobtainedfrom
localgasutility.Type“B”doublewallmetalventpipeor
singlewallventpipemaybeusedasaliner.
Cold masonry chimneys, also known as outside
chimneys, typically have one or more walls exposed to
outsideair.
Whenanyatmosphericgas-firedboilerwithautomatic
ventdamperisventedthroughthistypeofchimney,the
potentialexistsforcondensationtooccur.Condensation
candamageamasonrychimney.
Weil-McLain recommends the following to prevent
possibledamage:
1. Line chimney with corrosion-resistant metal liner
such as AL29-4C® single wall stainless steel or B-vent.
SizelinerperNationalFuelGasCodeANSIZ223.1-latest
edition.
2. Providedraintraptoremoveanycondensate.
Inspect existing chimney or vent before
installingboiler.Failuretocleanorreplace
perforated pipe or tile lining will cause
severeinjuryordeath.
Donotalterboilerdrafthoodorplaceany
obstruction or non-approved damper in
the breeching of vent system. CSA
certificationbecomesvoid.Fluegasspillage
andcarbonmonoxideemissionswilloccur
causingseverepersonalinjuryordeath.
Wheretwoormoregasappliancesventintoacommon
chimneyorvent,equivalentareashouldbeatleastequal
totheareaoftheventoutletonthelargestapplianceplus
50percentoftheareaoftheventoutletontheadditional
appliance.
When removing boiler from common venting
system Failure to follow all instructions listed below can cause flue gas
spillage and carbon monoxide emissions, resulting in severe
personal injury, death or substantial property damage.
At the time of removal of an existing boiler, the following steps shall be
followedwitheachapplianceremainingconnectedtothecommonventing
systemplacedinoperation,whiletheotherappliancesremainingconnected
tothecommonventingsystemarenotinoperation.
a. Seal any unused openings in the common venting system.
b. Visuallyinspecttheventingsystemforproper size andhorizontalpitchand
determine there is no blockage or restriction, leakage, corrosion and other
deficiencieswhich could cause anunsafe condition.
c. Insofar as is practical, close all building doors and windows and all doors
between the space in which the appliances remaining connected to the
common venting system are located and other spaces of the building.Turn
onclothes dryers and any appliance not connected to the common venting
system.Turnonanyexhaustfans,suchasrangehoodsandbathroomexhausts,
so they will operate at maximum speed. Do not operate a summer exhaust
fan.Close fireplacedampers.
d. Place in operation the appliance being inspected. Follow the lighting
instructions.Adjustthermostatsoappliancewilloperatecontinuously.
e. Test for spillage at the draft hood relief opening after 5 minutes of main
burner operation. Use the flame of a match or candle, or smoke from a
cigarette,cigarorpipe.
f. After it has been determined that each appliance remaining connected to
the common venting system properly vents when tested as outlined above,
returndoors, windows, exhaustfans, fireplace dampers, andany other gas-
burningappliancetotheirpreviousconditionsofuse.
g. Anyimproperoperationofthecommonventingsystemshouldbecorrected
sotheinstallationconformswiththeNationalFuelGasCode,ANSIZ223.1-
latest edition. When resizing any portion of the common venting system,
the common venting system should be resized to approach the minimum
size as determined using the appropriate tables in Part 11 in the National
Fuel Gas Code, ANSI Z223.1-latest edition.
CanadianinstallationsmustcomplywithCAN/CSAB149.1or.2Installation
Code.
Select the boiler location
• Considerallconnectionstoboilerbeforeselectingalocation.
• Boilermustbeinstalledsogascontrolsystemcomponentsareprotected
fromdippingorsprayingwaterorrainduringoperationorservice.
• Non-combustiblefloorONLY.See“Boilerfoundation”,Page5.
Toavoidpersonalinjury,deathorpropertydamage,keepboiler
area clear and free from combustible materials, gasoline and
otherflammablevaporsandliquids.
Installation
(continued)
1
