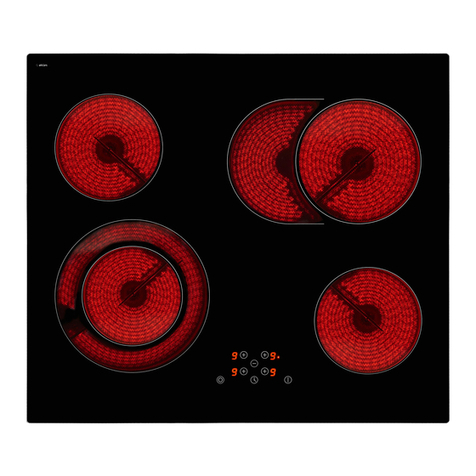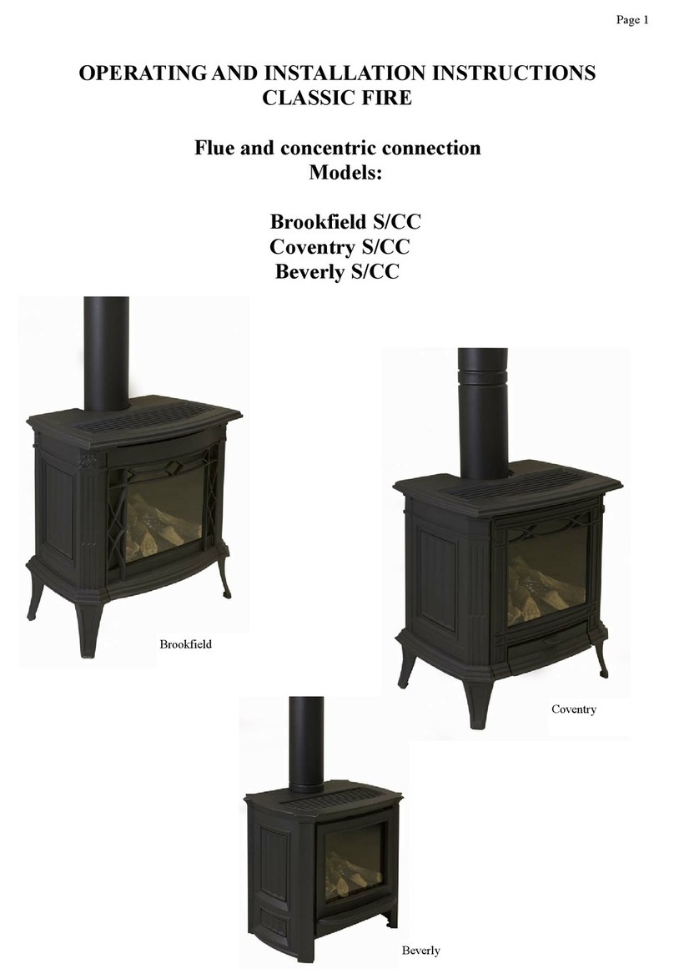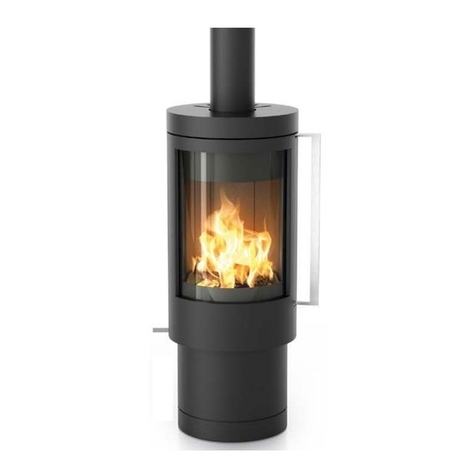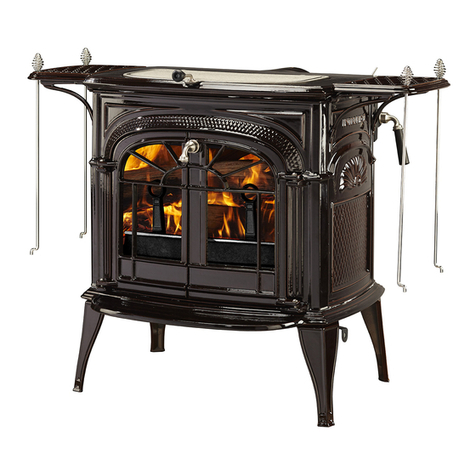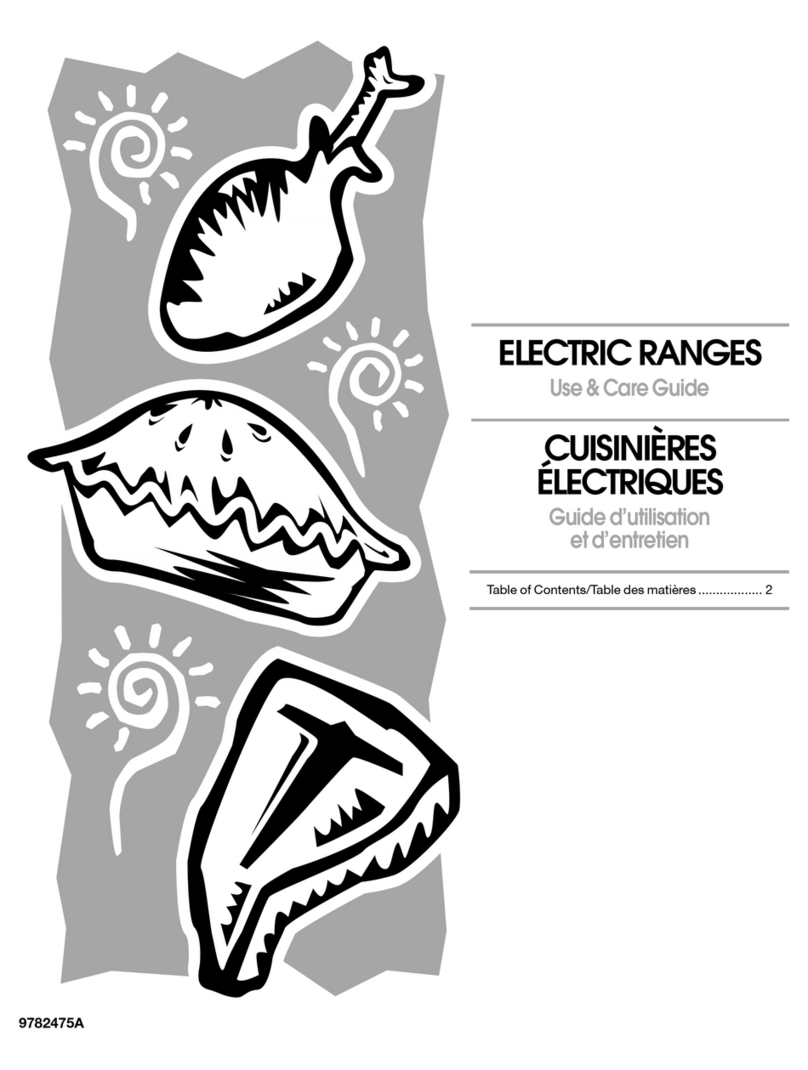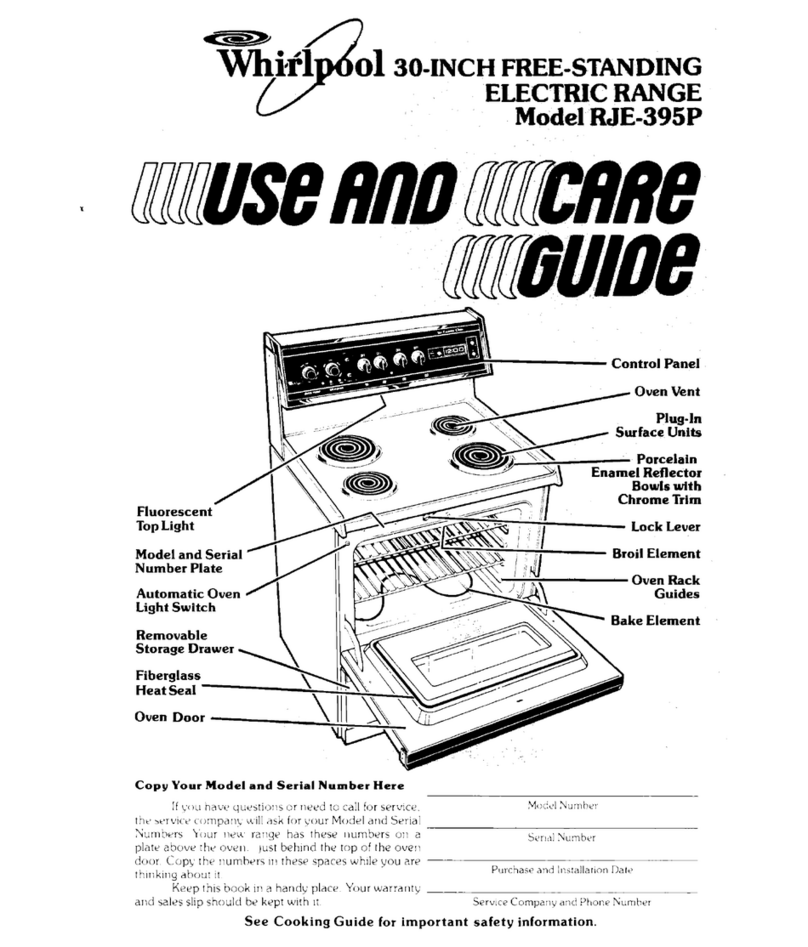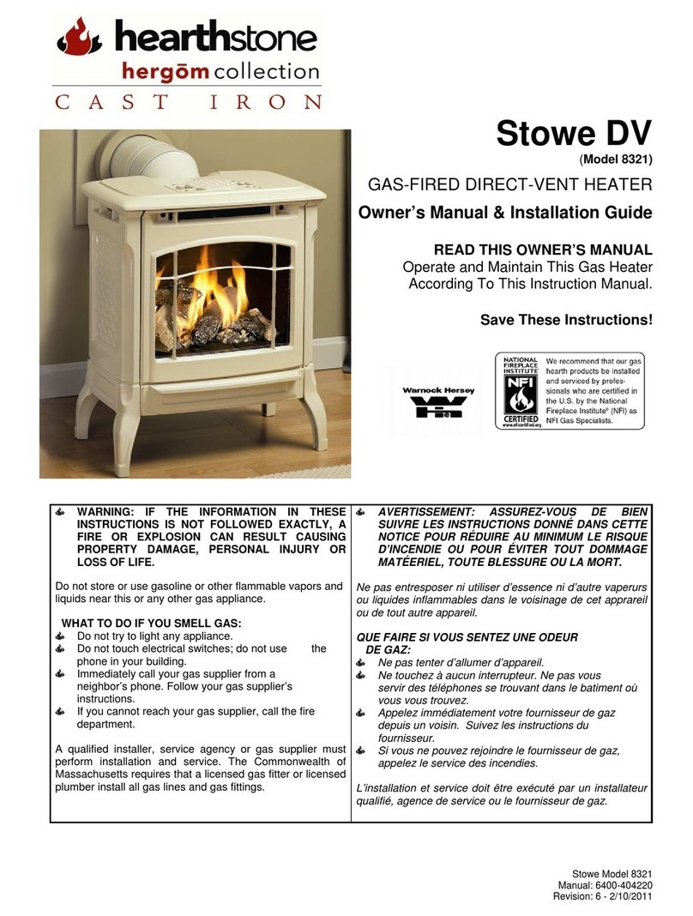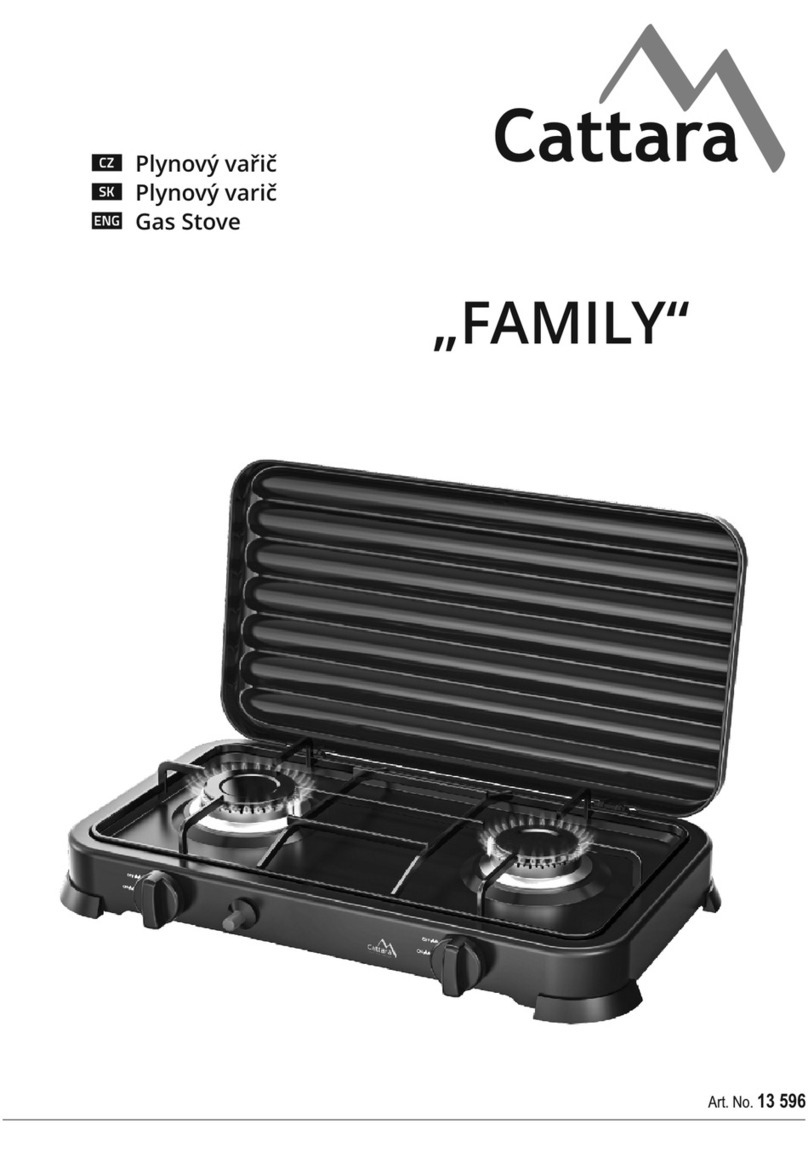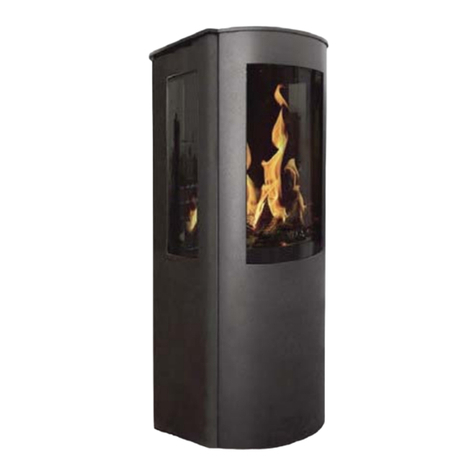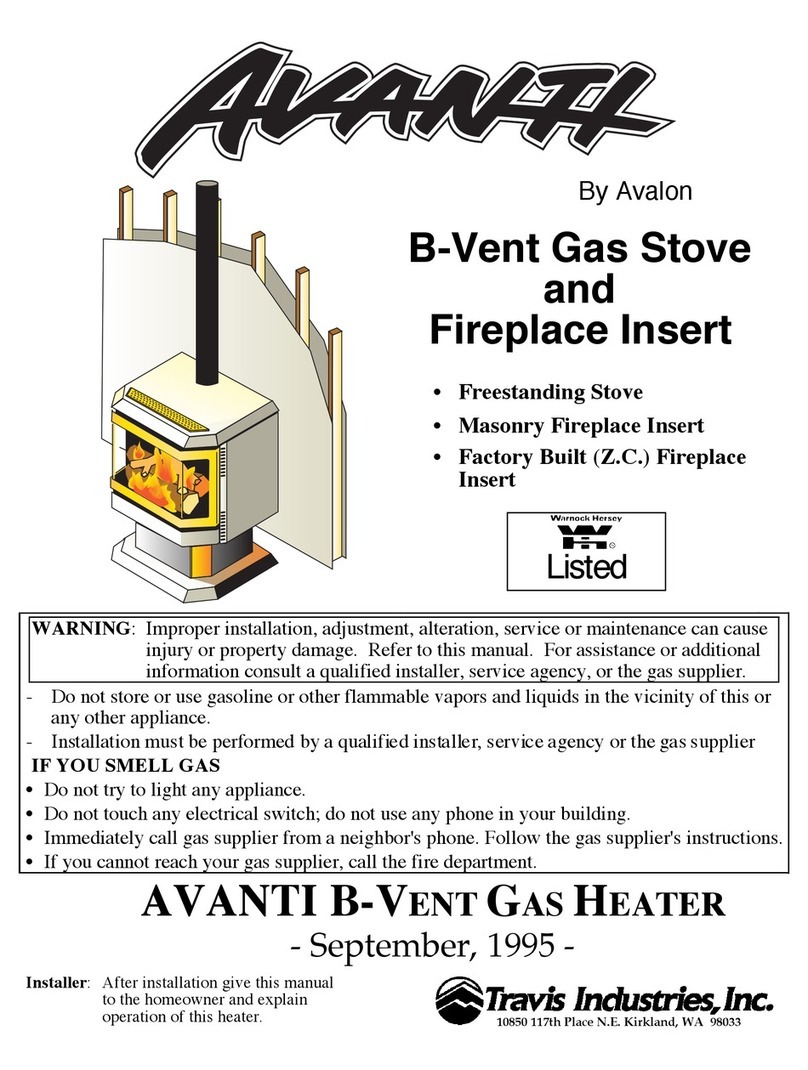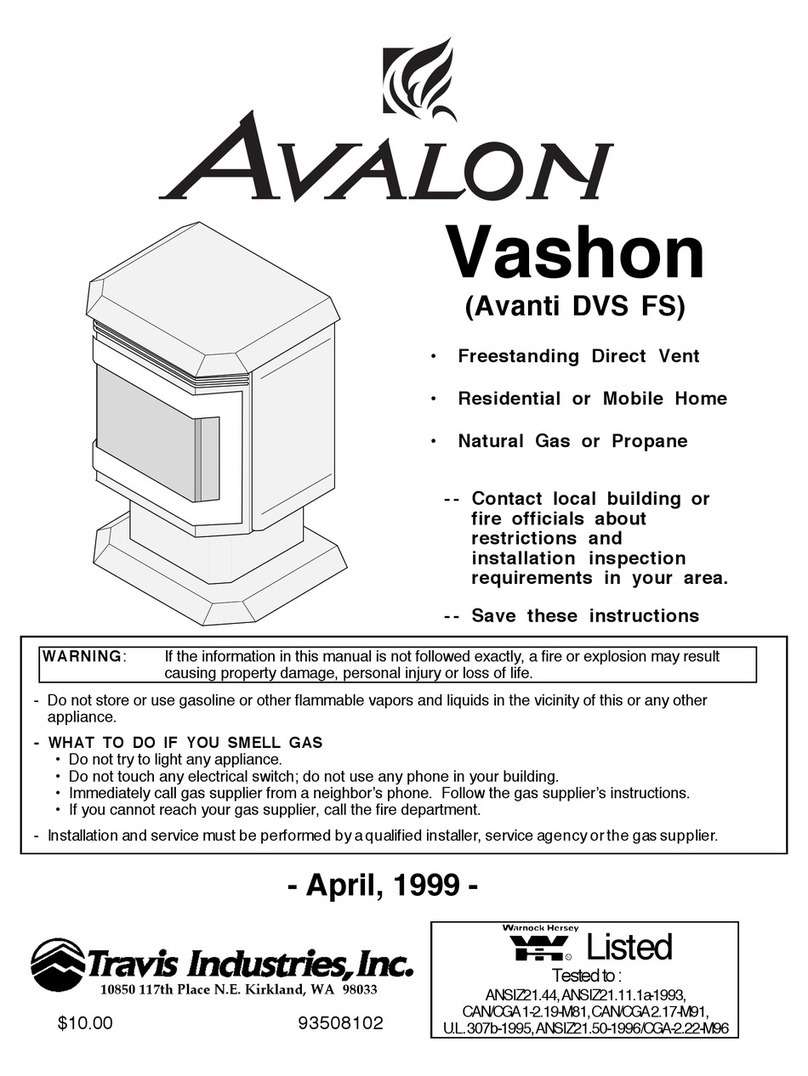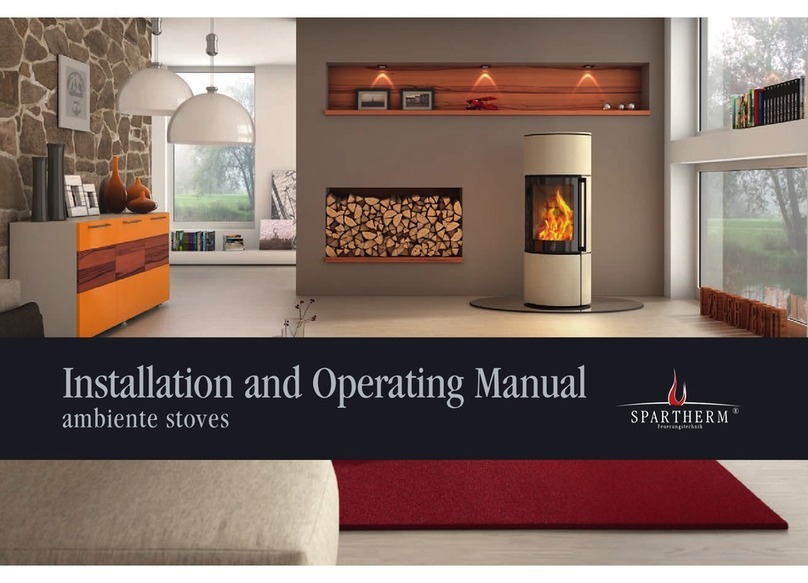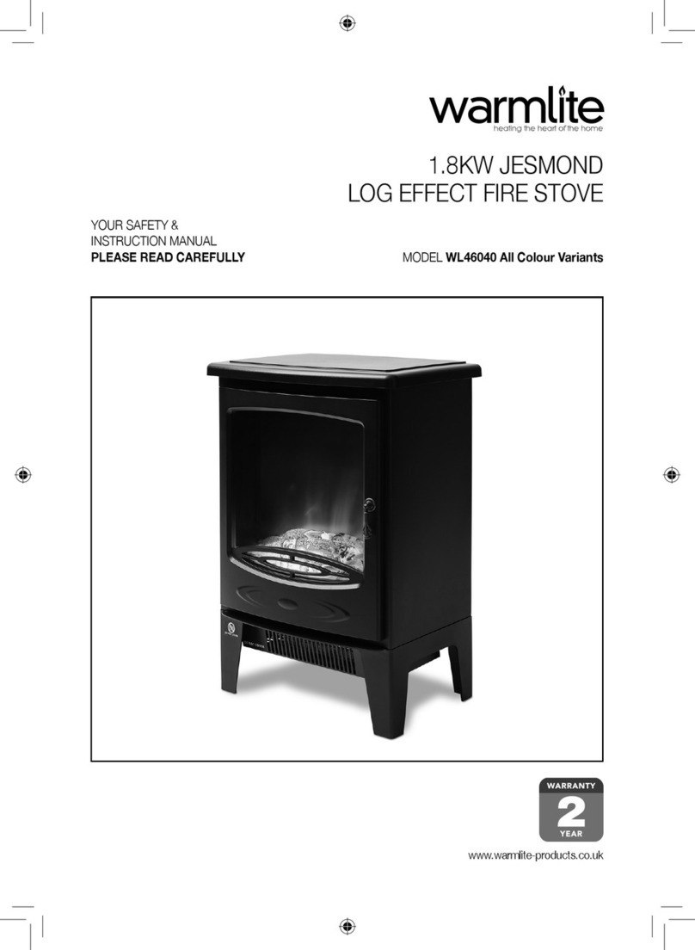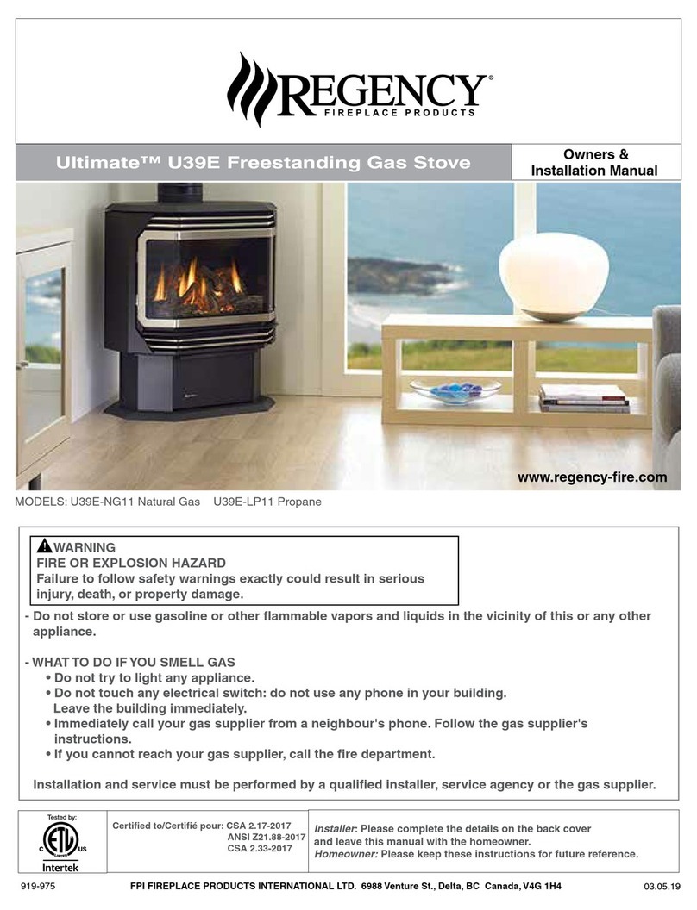7
Make Electrical Connection
GROUNDED UNGROUNDED
NEUTRAL NEUTRAL
JUNCTION
BOX \
FROM POWER
S”Y”“’
(p
3r-
GREEN OR
BARE WIRE
APPLIANCE
COPPER GROUNDED COLD
GROUND WIRE WATER PIPE
\ (REMOVE PAINT, ETC.)
JUNCTION FROM POWER
BOX \ FOURCE
EN
FIRMLY ACK
GROUND CLAMP
(MUST BE TIGHT
ON PIPE)
Connect the flexible armored cable that extends from the
surface unit to the junction box using a suitable strain
relief at the point the armored cable enters the junction
box. Then make the electrical connection as follows:
It is the personal responsibility and obligation of the cus-
tomer to contact a qulaified installer to assure that the
electrical installation is adequate and is in conformance
with the National Electrical Code and local code ordi-
nances.
Electrical ground is required on this appliance.
This appliance is equipped with copper lead wires. If con-
nection is made to aluminum house wiring, use only special
connectors which are approved for joining copper and alu-
minum wires in accordance with the National Electrical
Code and local codes and ordinances. This appliance is
manufactured with a white neutral power supply wire and a
frame connected green (or bare) ground wire twisted together.
If local codes permit connection of the frame grounding
conductor to the neutral (white) wire, connect the green
(or bare wire) and white wire from the supply cable of the
appliance together and the neutral (white) wire in the junc-
tion box. Connect the remaining wires from the supply
cable to the wires in the junction box. See Figure 10.
If local codes DO NOT permit frame grounding to the neu-
tral, separate the white (and green or bare wires) that extend
GREEN OR
BARE WIRE
out of the end of the supply cable of the appliance. See
Figure 12. Connect the white wire from the supply cable to
the neutral wire in the junction box. Connect the black (or
brown) and red wire from the supply cable, to the corre-
sponding wires in the junction box. The green (or bare)
wire must now be used to ground the appliance in accord-
ance with local electrical codes. Connect the green colored
copper (or bare) ground wire to a grounded cold water pipe*
(see Figure 11) or to the grounded lead in the service panel.
Do not ground to a gas supply pipe. Do not connect to
electric power supply until appliance is permanently ground-
ed. Connect the ground wire before turning on the power.
(See Figure 11.)
CAUTION - If connecting to a four-wire electrical sys-
tem (MOBILE HOME) the appliance frame MUST NOT
be connected to the neutral wire of the four-wire electri-
cal system. Separate the white (and green or bare wires)
that extend out of the end of the supply cable of the ap-
pliance. Connect the white, red and black (or brown)
wires from the supply cable, to the corresponding wires
in the junction box. Connect the green(or bare) wire from
the supply cable to the ground wire in the junction box.
(See Figure 12)
*Cold water pipe must have metal continuity to electrical ground
and not be interrupted by plastic, rubber or other electrically in-
sulating connectors (including water meter or pump) without
adding a Jumper wire at those connections.
Connectingthe
Vent System
Connect Venting Adapter on bottom of ap-
pliance to installed venting system (refer to
pages 4 and 5 for venting instructions).
CheckOperation
When all connections for the appliance have
been made, turn each control on to make
sure the components are operating correctly.
For instructions on operating, cleaning and
maintaining this appliance, refer to Use and
Care Guide in the Literature Package.
