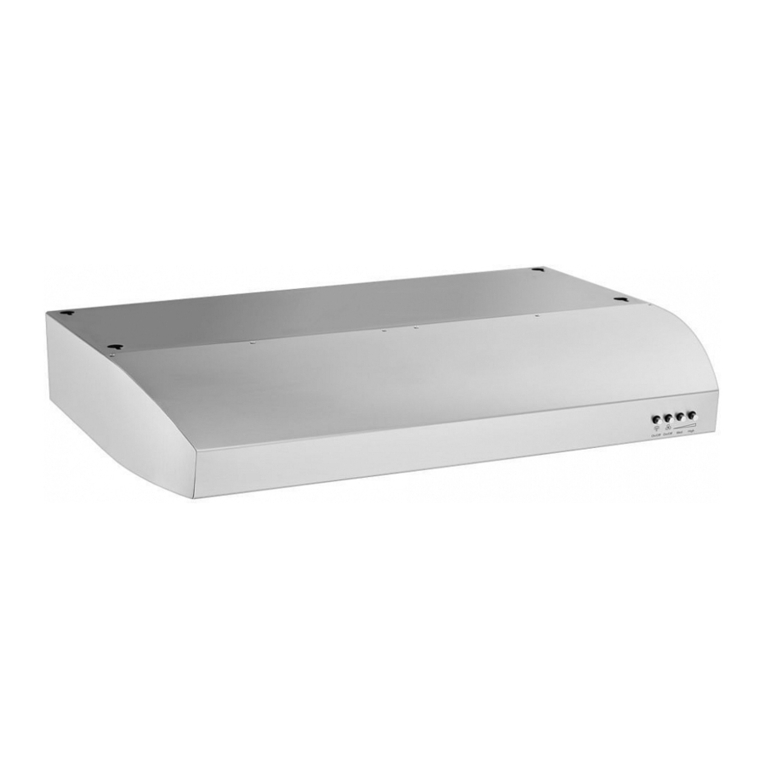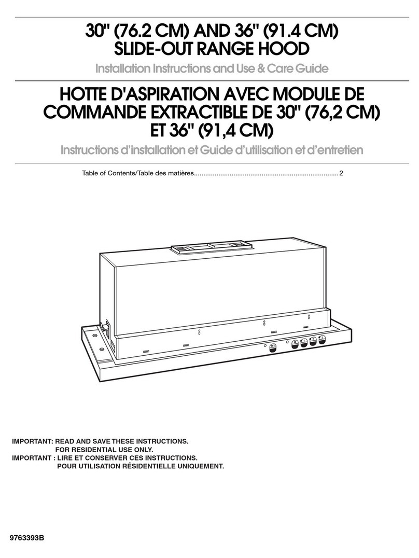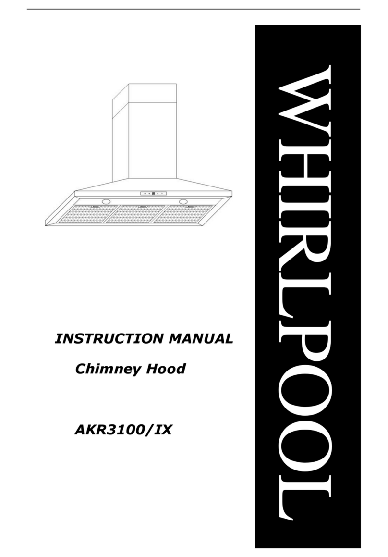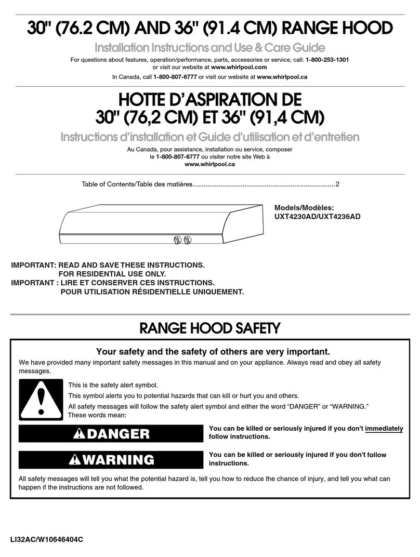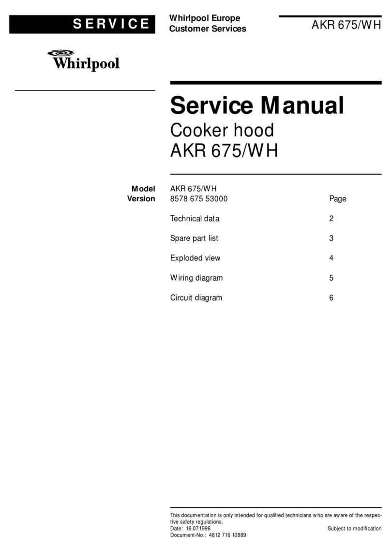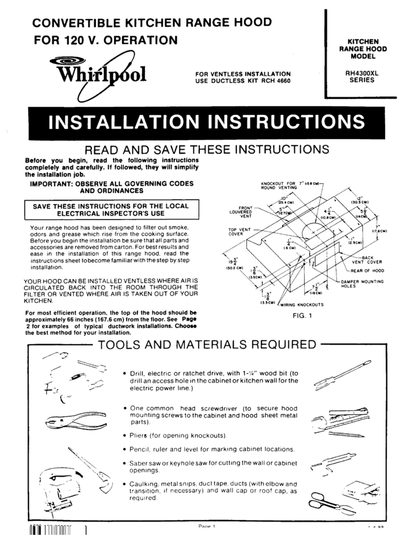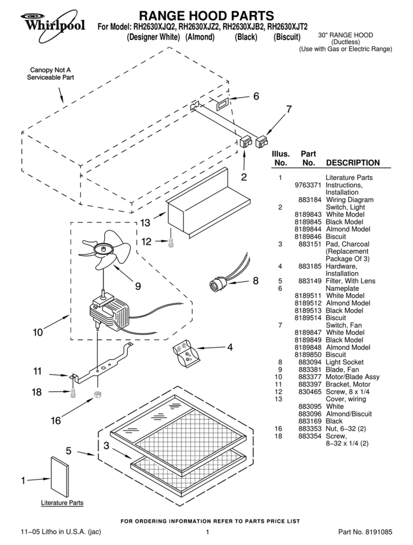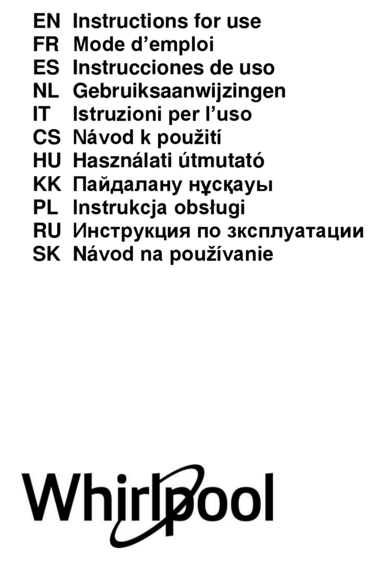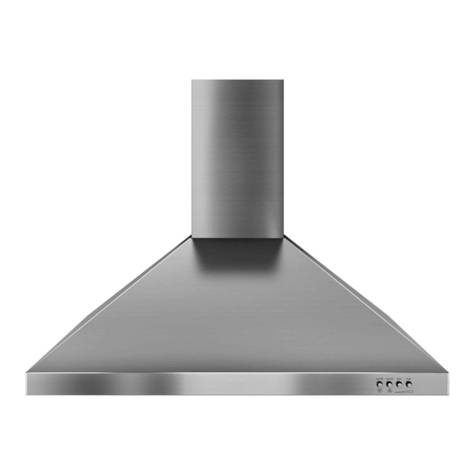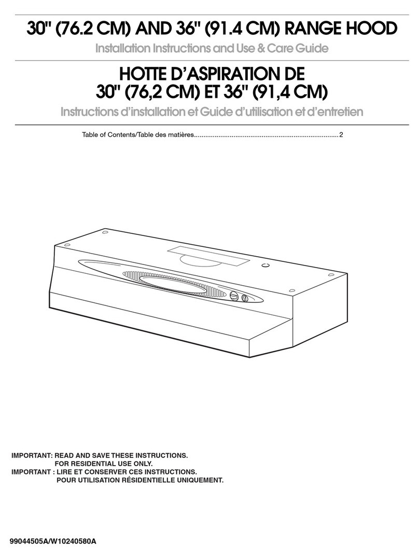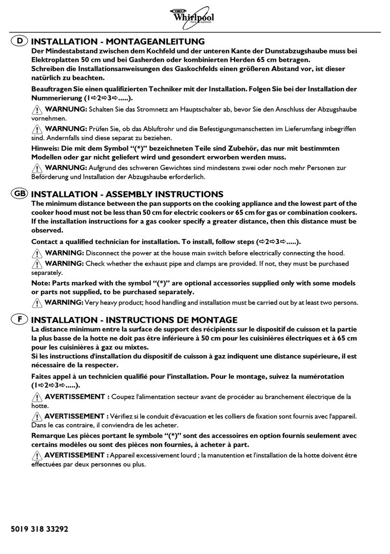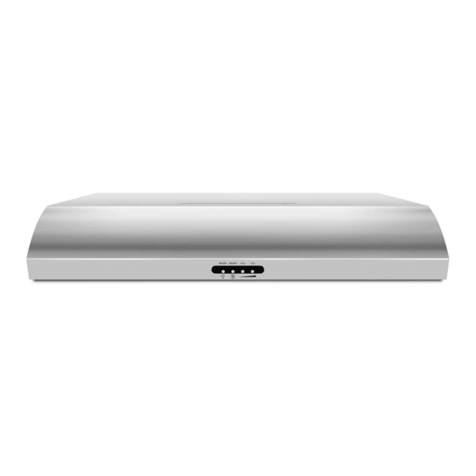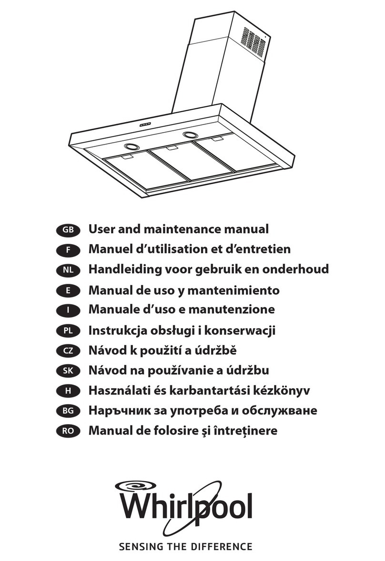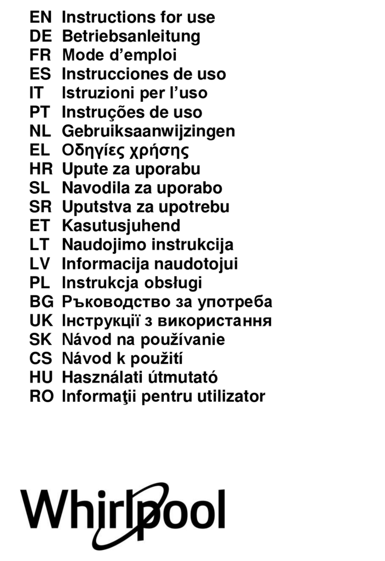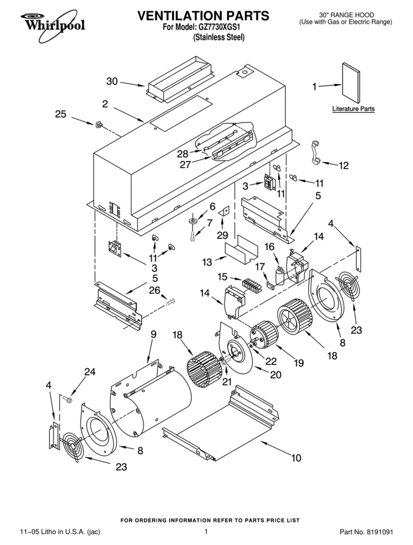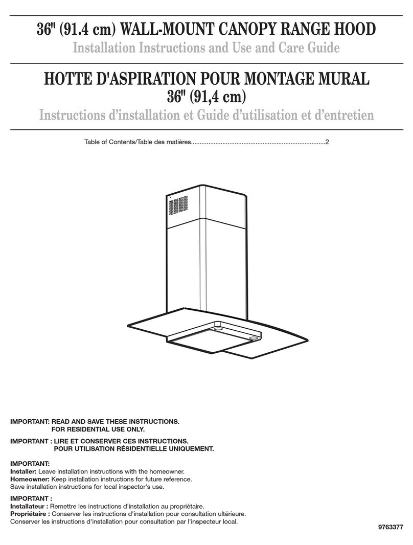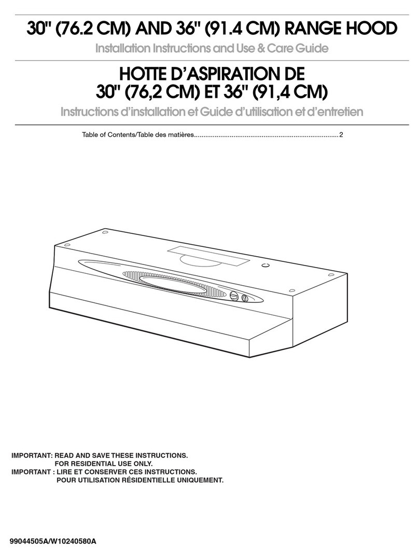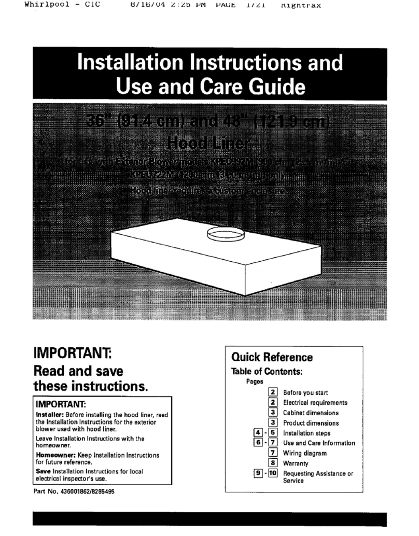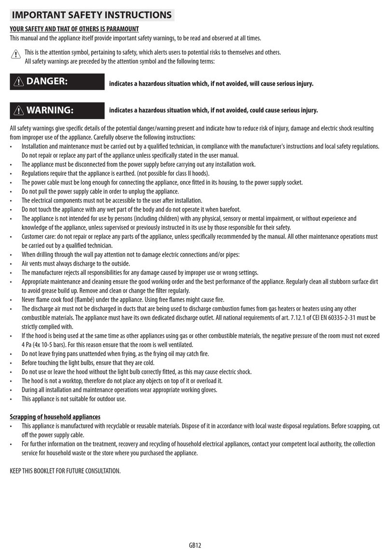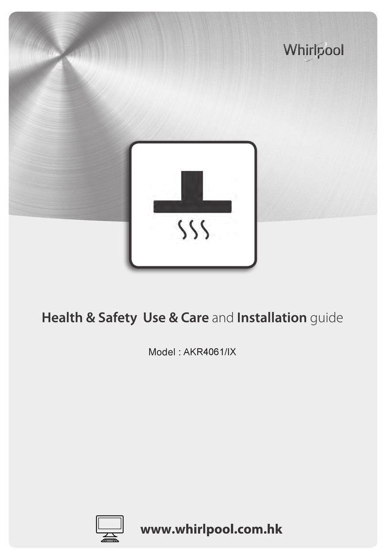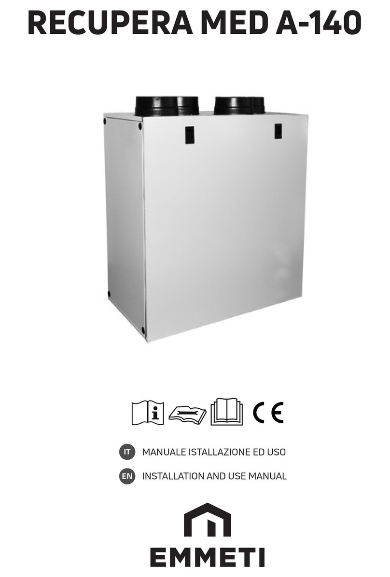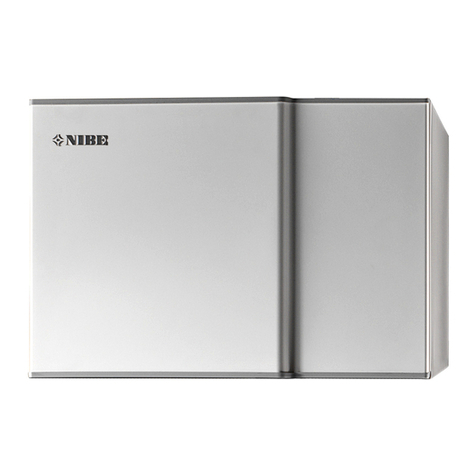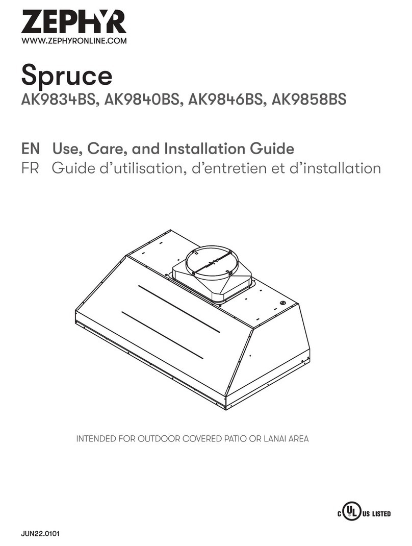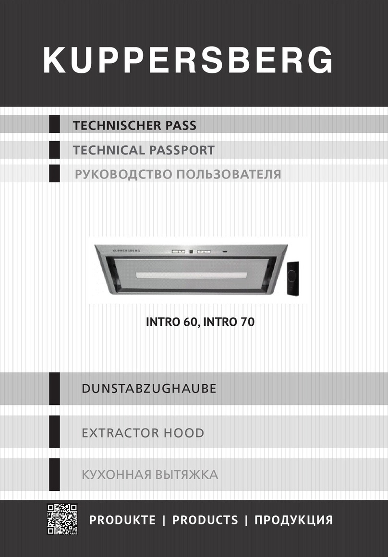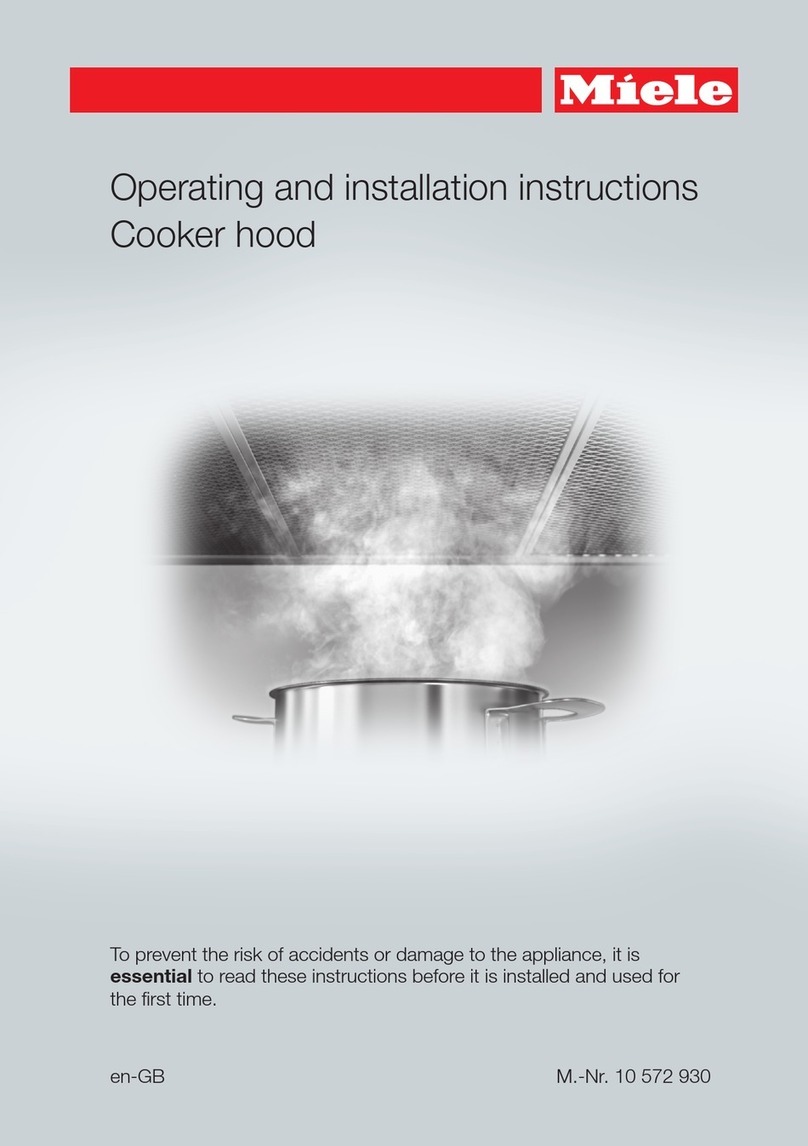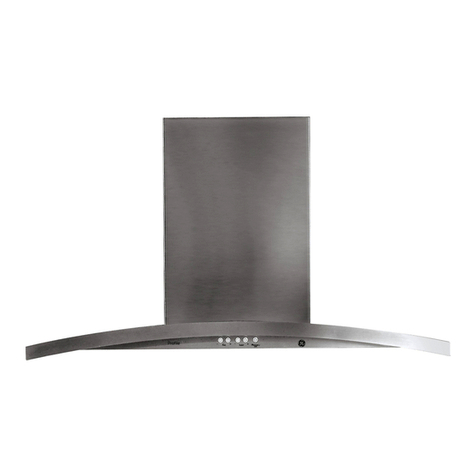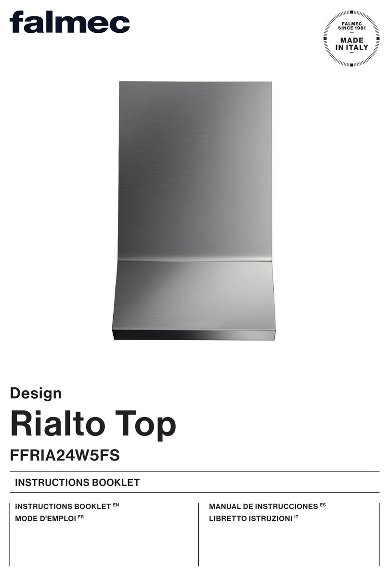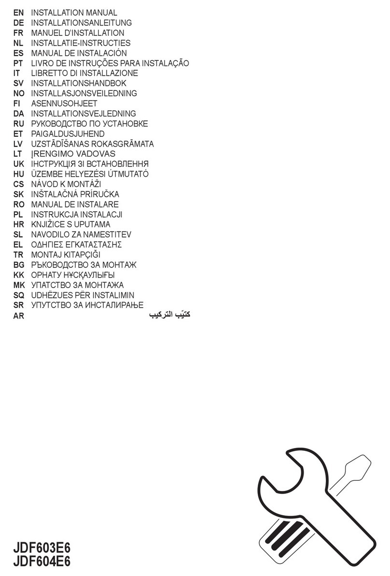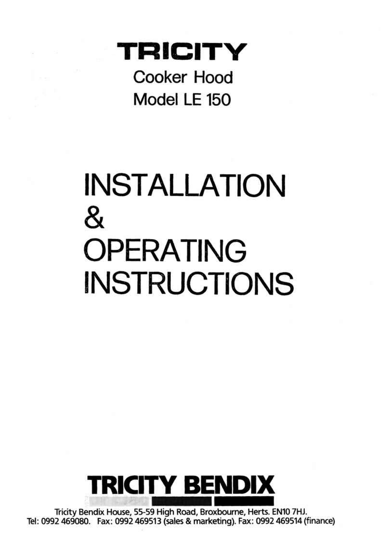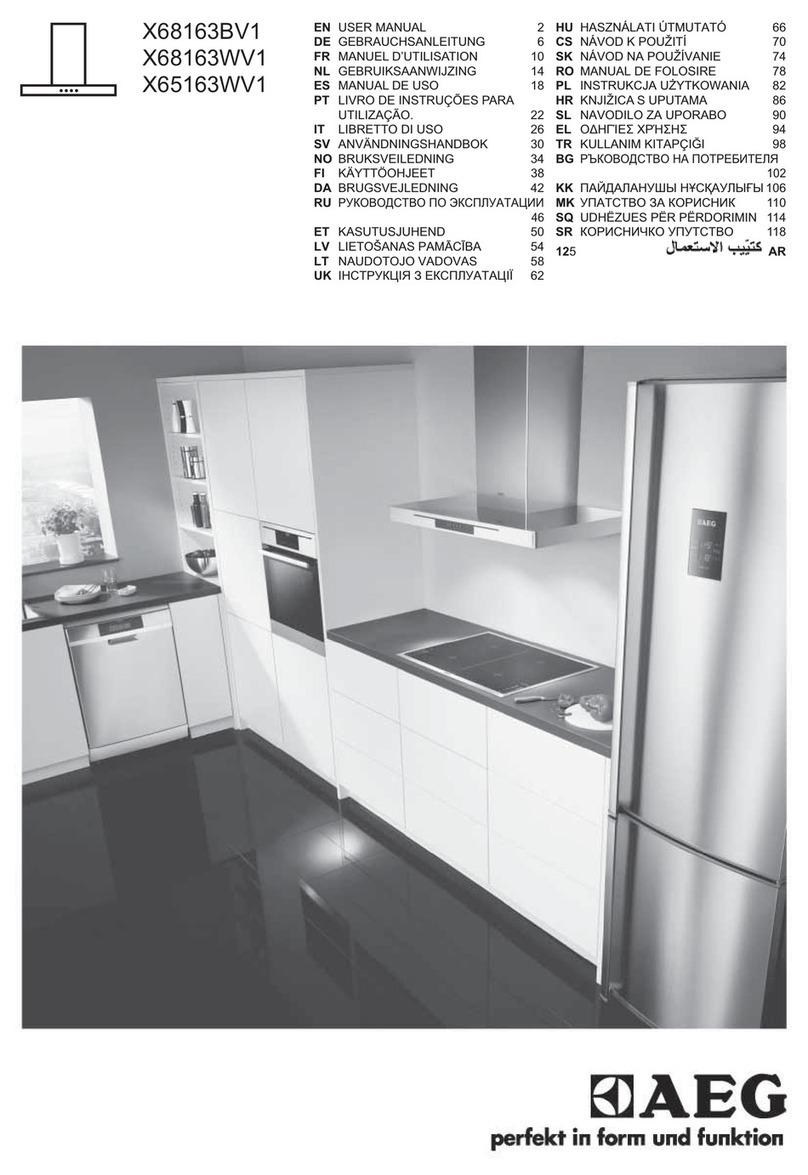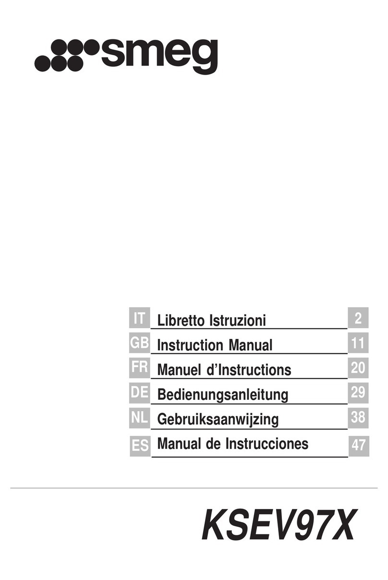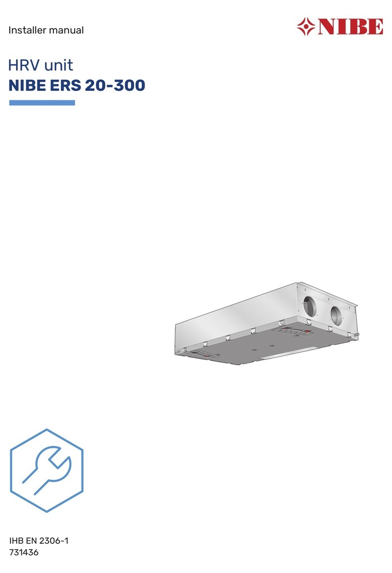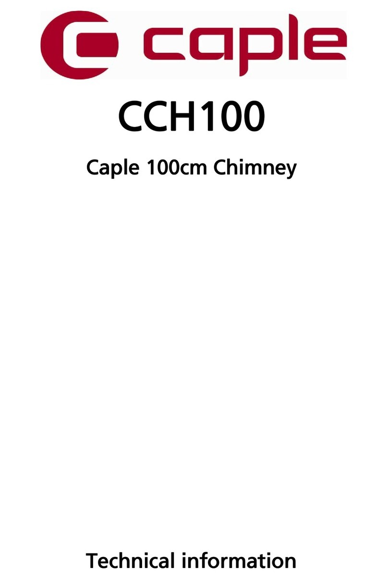
PRODUCT MODEL NUMBERS
GXU7130DX
ELECTRICAL REQUIREMENTS
• A 120 Volt, 60 Hz., AC only, 15-amp, fused electrical circuit is required.
VENTING REQUIREMENTS
Vent system can terminate either through the roof or wall. Use 3¹⁄₄" x 10" (8.3 x
25.4 cm) with a maximum vent length of 35 ft (10.7 m) or 6" (15.2 cm) or larger
round vent with a maximum length of 50 ft (15.2 m) for vent system.
NOTE: Flexible vent is not recommended. Flexible vent creates back pressure and
air turbulence that gently reduce performance.
30" (76.2 CM) Range Hood
Because Whirlpool Corporation policy includes a continuous commitment to improve our
products, we reserve the right to change materials and specifications without notice. Dimensions are for planning purposes only. For complete details, see Installation
Instructions packed with product. Specifications subject to change without notice. Ref. W10320576A
10/20/10
®
Roof Venting Wall Venting
A
B
D
C
E
A
B
C
D
. 6" (15.2 cm) or larger round
vent or a 3¹⁄₄" x 10" (8.3 x
25.4 cm) rectangular vent
through roof
B. Round vent: use 6" (15.2 cm)
or larger round damper
(purchased separately)
C. Round vent: use 3¹⁄₄" x 10"
(8.3 x 25.4 cm) to 6" (15.2 cm)
or larger diameter transition
piece
(purchased separately)
D. 27" (68.6 cm) - 30" (76.2 cm)
above gas cooking surface
24" (61.0 cm) - 30" (76.2 cm)
above electric cooking
surface
E. Roof cap
A. 6" (15.2 cm) or larger round
vent or a 3¹⁄₄" x 10" (8.3 x
25.4 cm) rectangular vent
through the wall
B. Round vent: use 3¹⁄₄" x 10" (8.3
x 25.4 cm) to 6" (15.2 cm) or
larger diameter transition piece
(purchased separately)
C. 3¹⁄₄" x 10" (8.3 x 25.4 cm)
through the wall
D. 27" (68.6 cm) - 30" (76.2 cm)
above gas cooking surface
24" (61.0 cm) - 30" (76.2 cm)
above electric cooking surface
E. Wall cap
20"
(50.8 cm)
9"
(22.9 cm)
1"
(2.5 cm)
4¹⁄₁₆" (10.3 cm)
1³⁄₄"
(4.4 cm)
4³⁄₄"
(12.1 cm)
³⁄₄"
(2.0 cm)
29¹⁵⁄₁₆" (76.0 cm)
1¹⁄₂"
(3.8 cm)
Page 1 of 2
Calculating Vent System Length
To calculate the length of the system you need, add the equivalent feet
(meters) for each vent piece used in the system. 6" (15.2 cm) or Larger
Round Vent System
Vent Piece Round
45° elbow 2.5 ft (0.8 m)
90° elbow 5.0 ft (1.5 m)
6" (15.2 cm) or larger
wall cap 0.0 ft (0.0 m)
3¹⁄₄" x 10" (8.3 cm x
25.4 cm) to 6"
(15.2 cm) or larger
4.5 ft (1.4 m)
3¹⁄₄" x 10" (8.3 cm x
25.4 cm) to 6"
(15.2 cm) or larger
90° elbow
5.0 ft (1.5 m)
PRODUCT DIMENSIONS
Example vent system
Maximum Recommended Length = 50 ft (15.2 m)
1 - 90° elbow
1 - wall cap
8 ft (2.4 m) straight
= 5.0 ft (1.5 m)
= 0.0 ft (0.0 m)
= 8.0 ft (2.4 m)
Length of 7" (17.8 cm) system = 13.0 ft (3.9 m)
Wall cap
90˚ elbow
2 ft (0.6 m)
6 ft (1.8 m)
