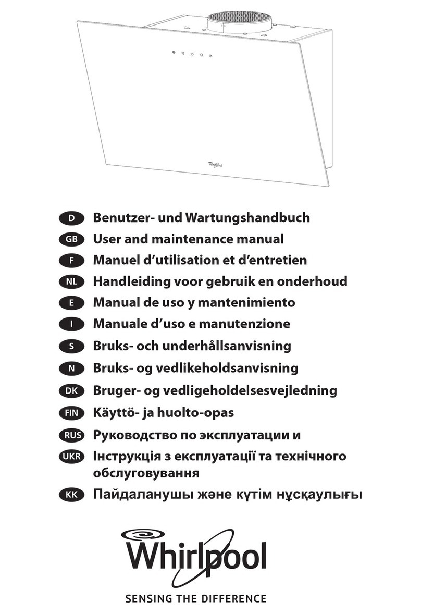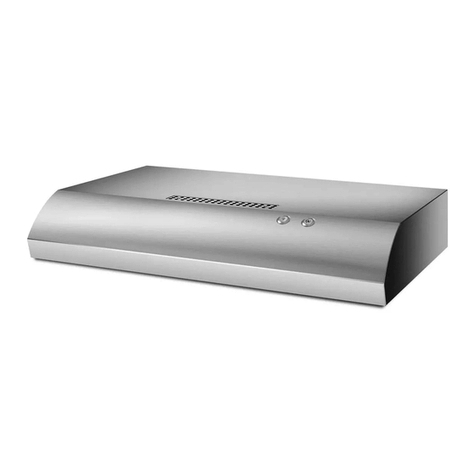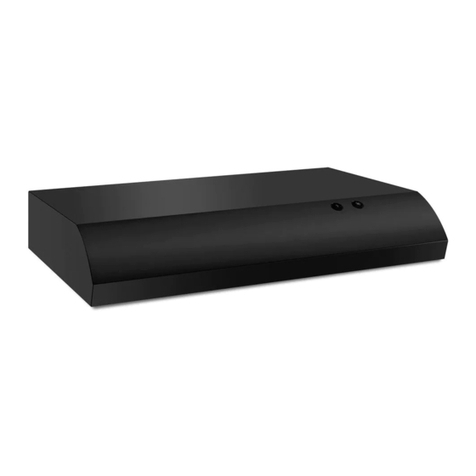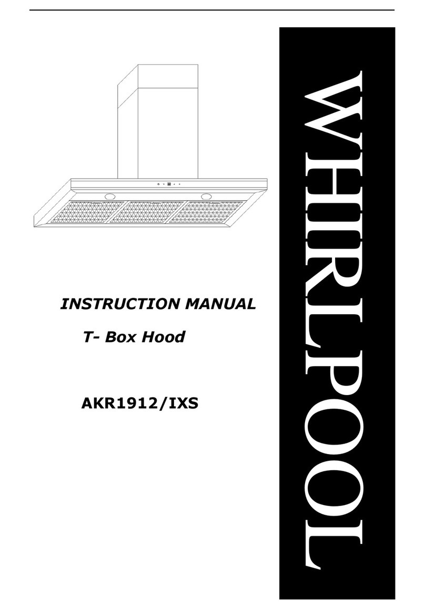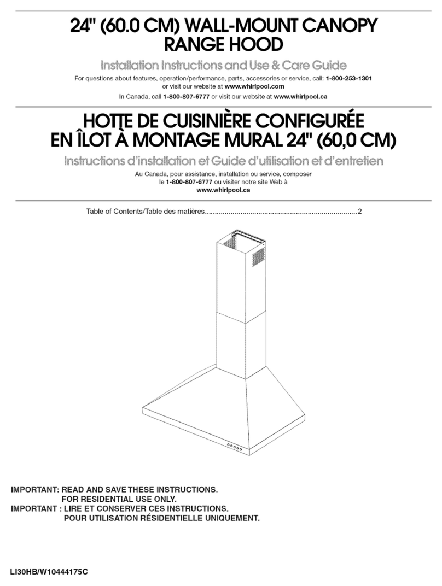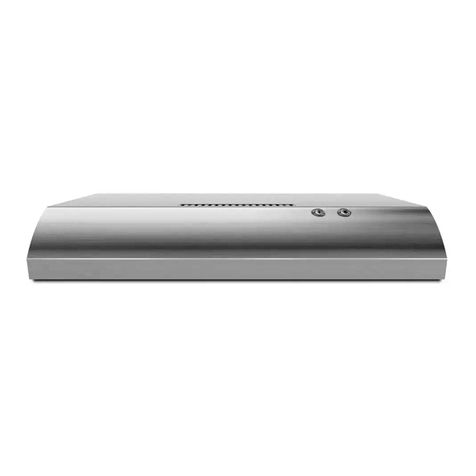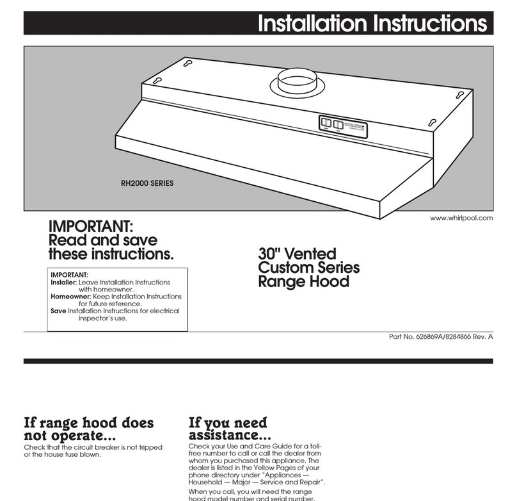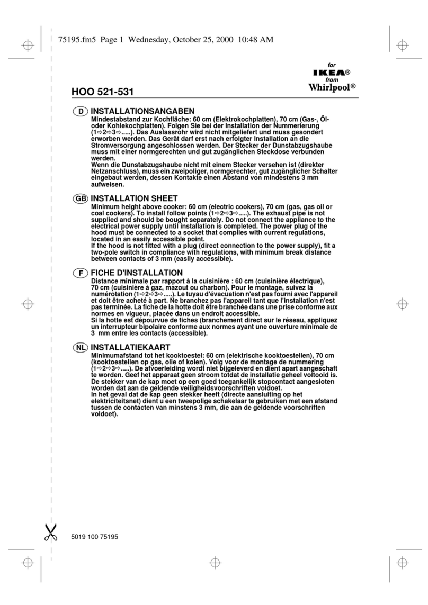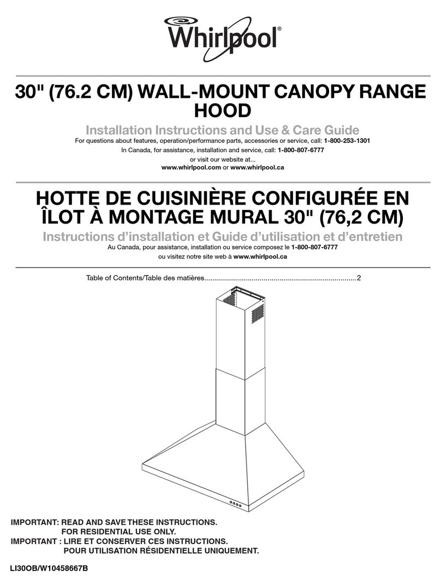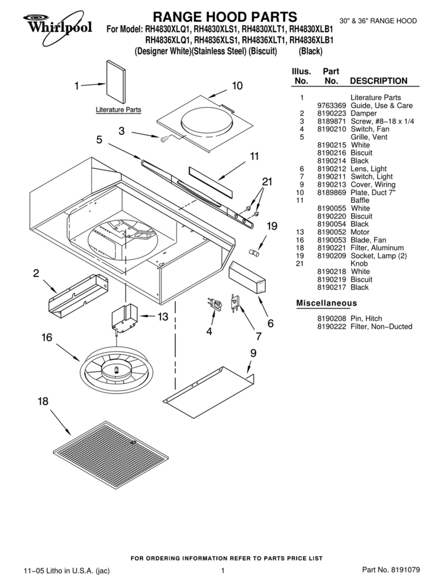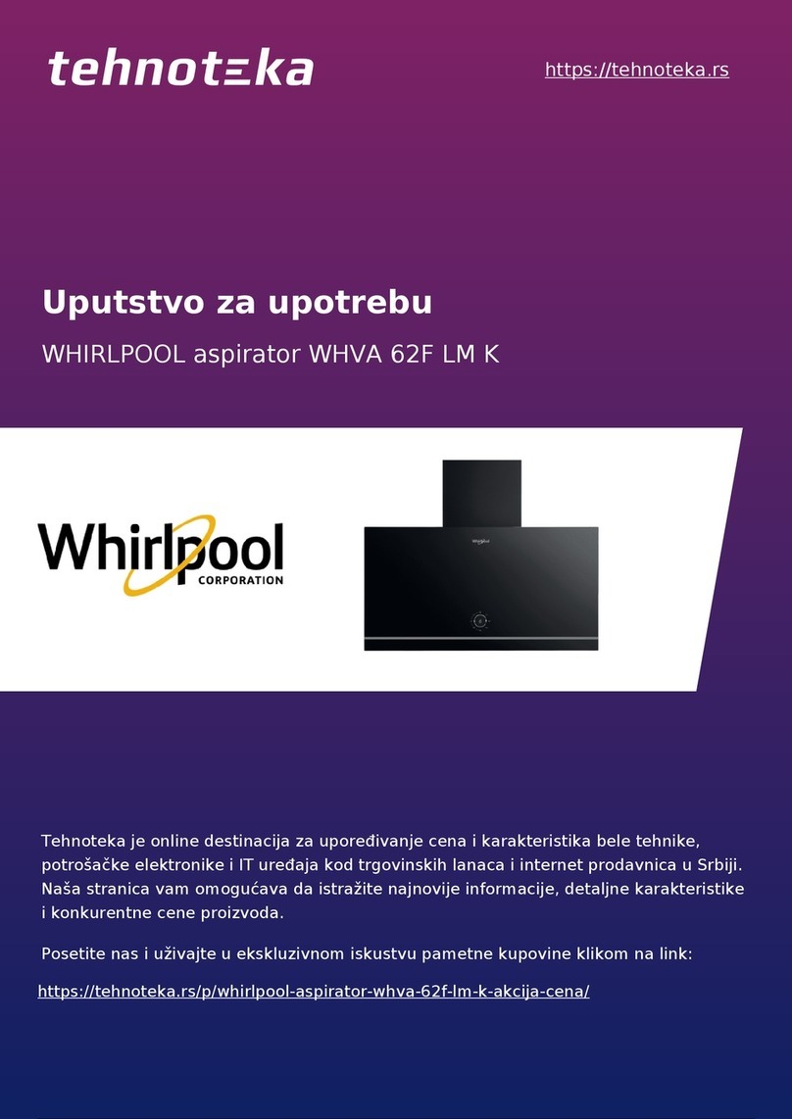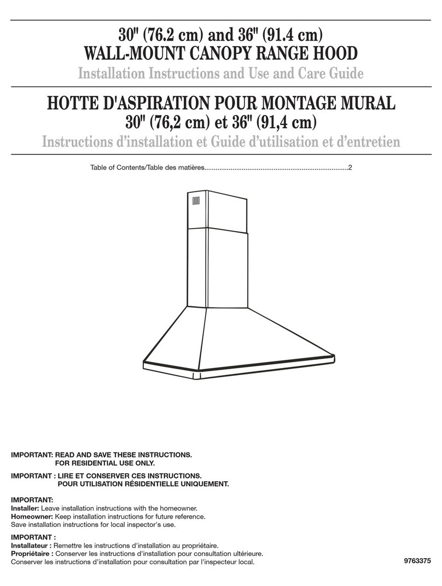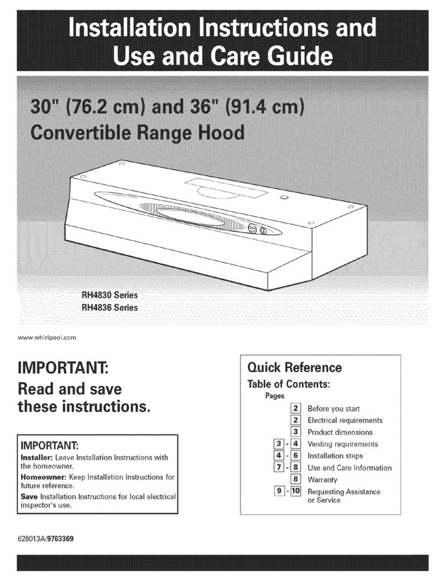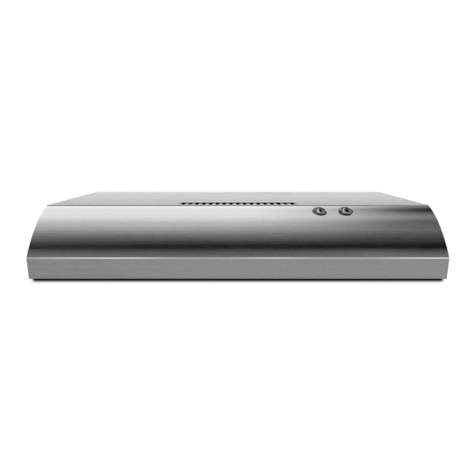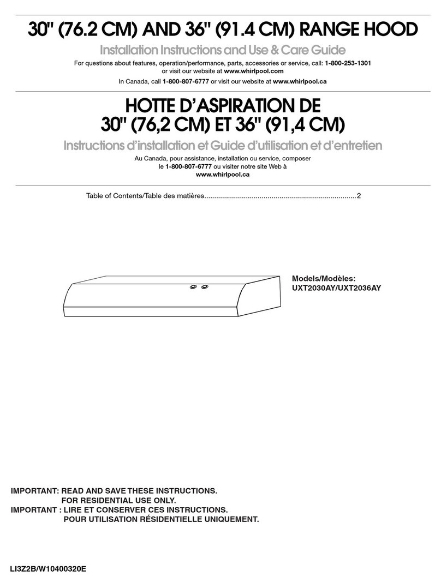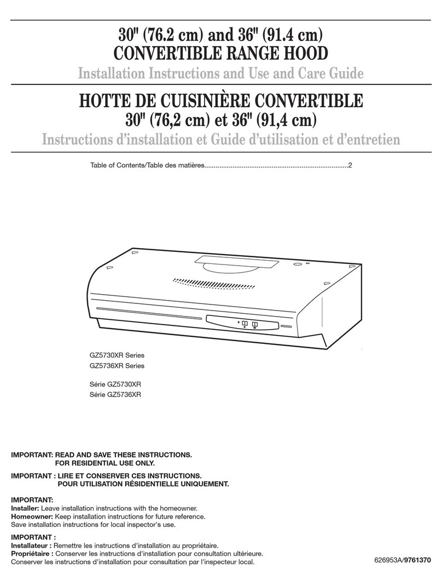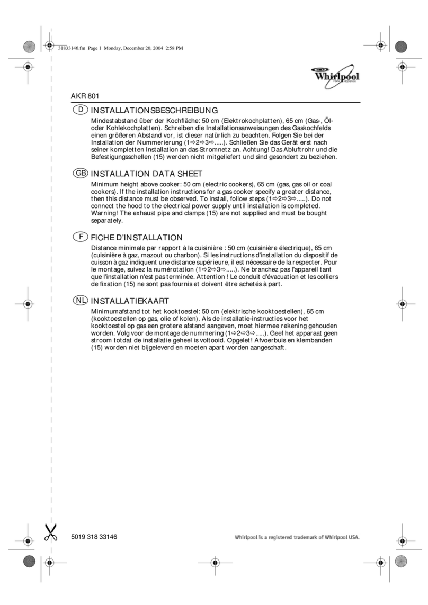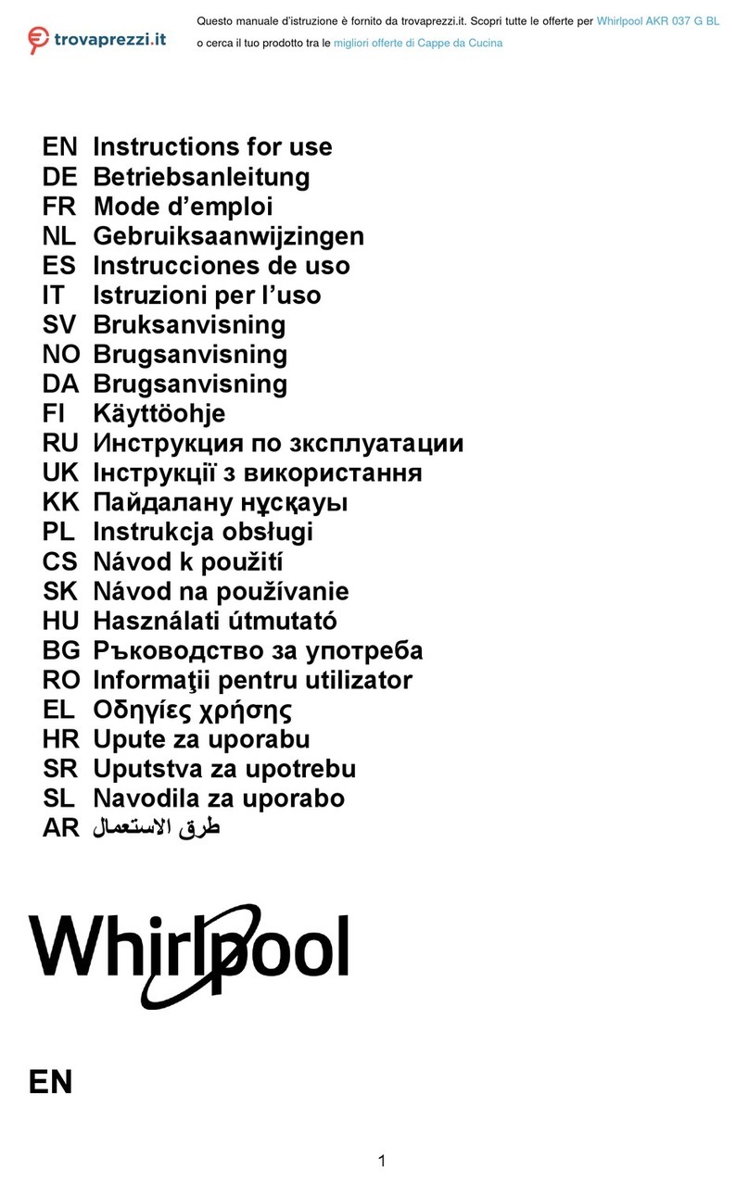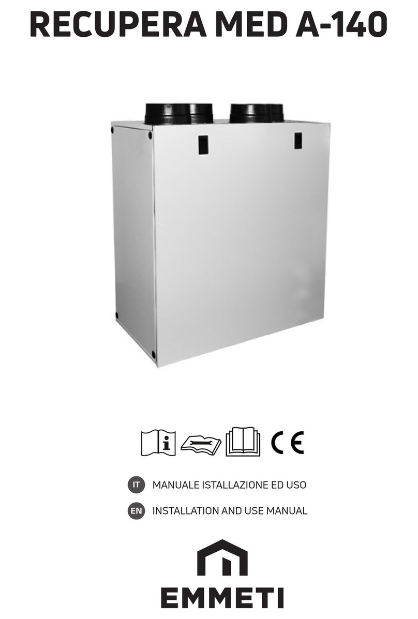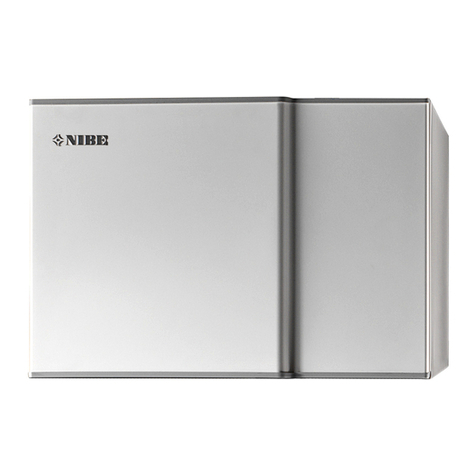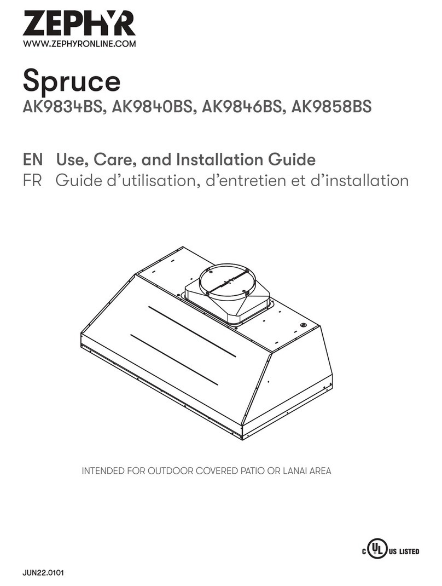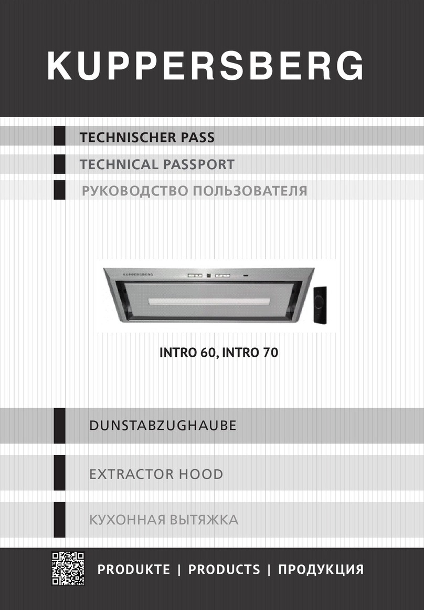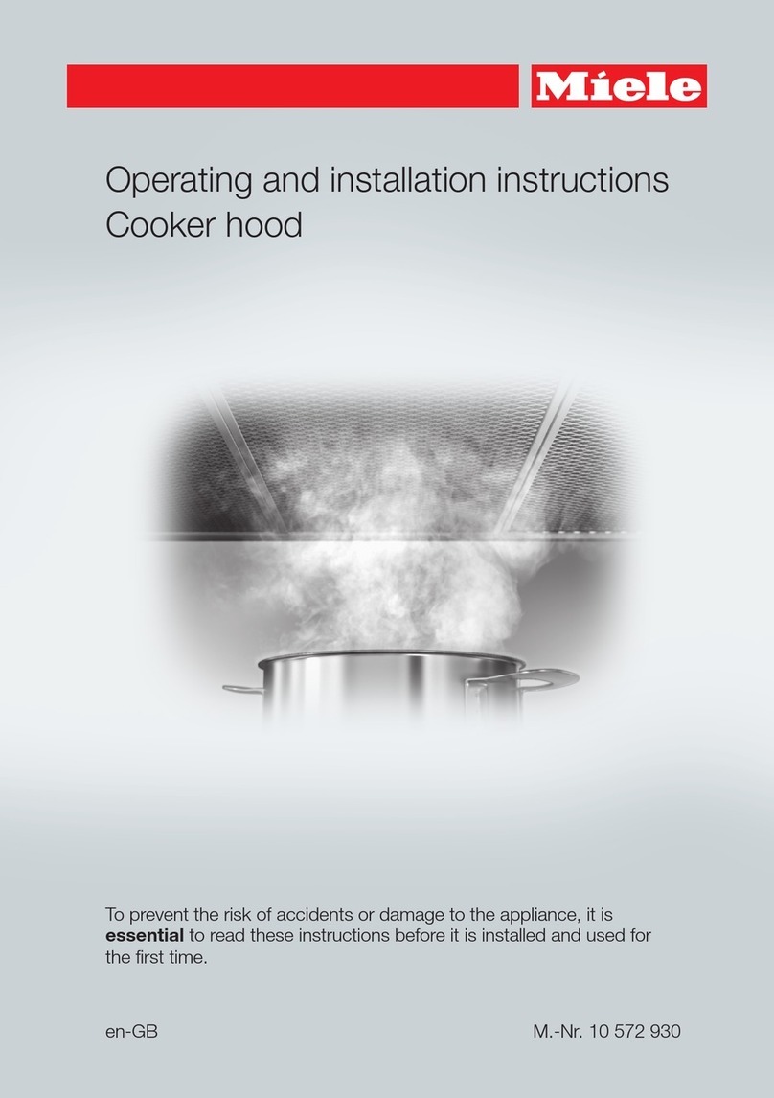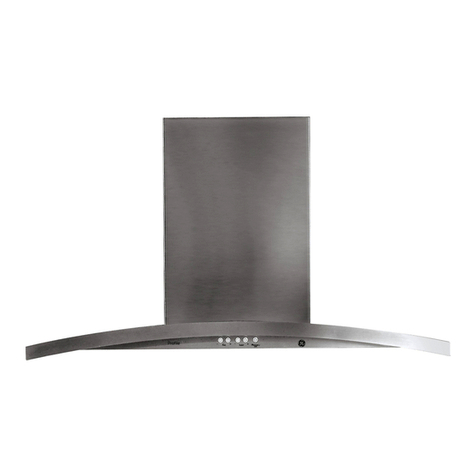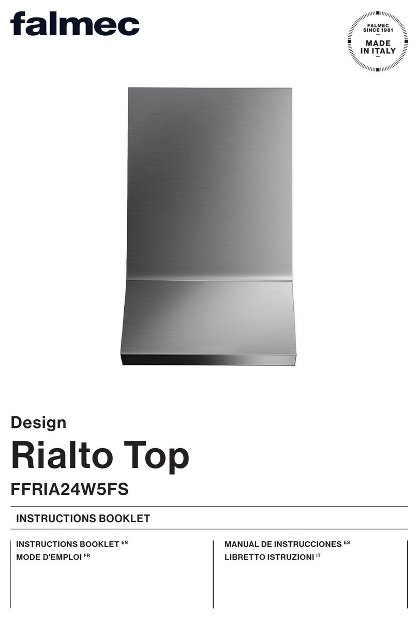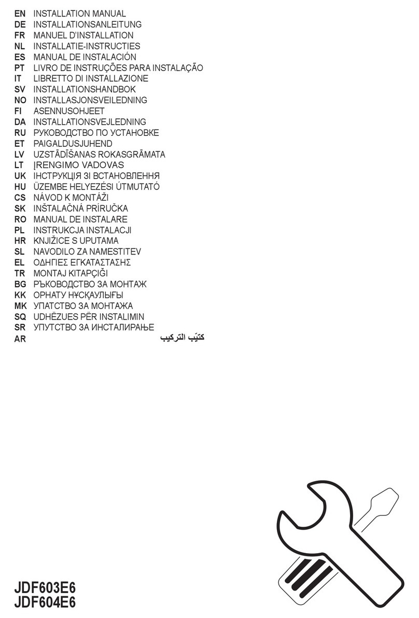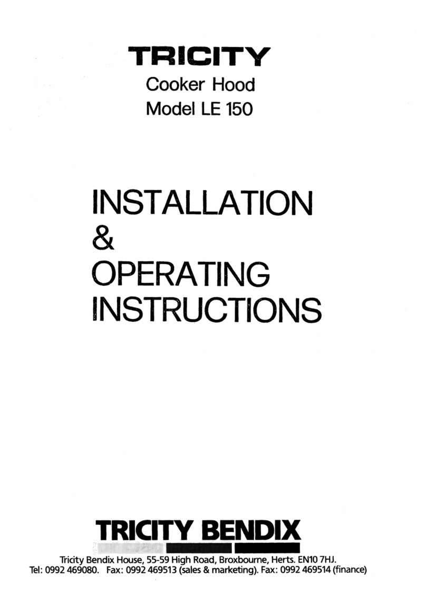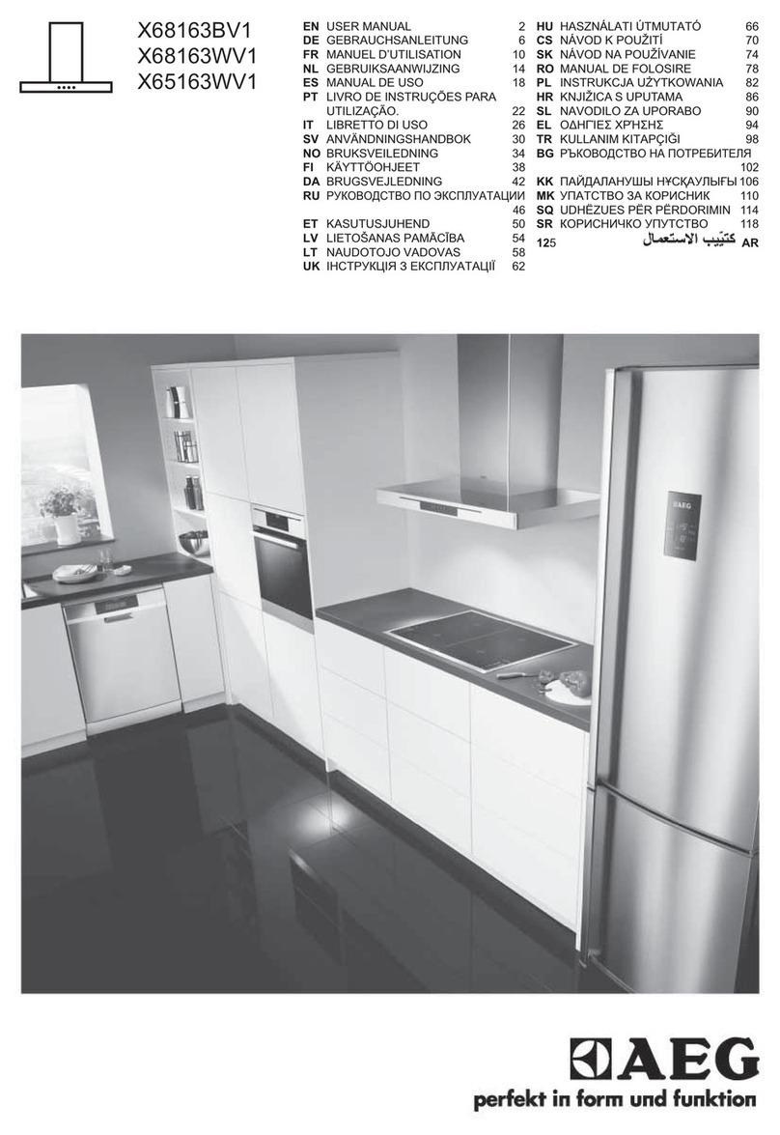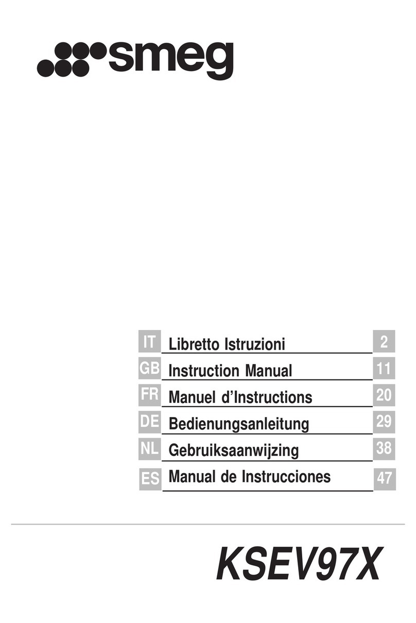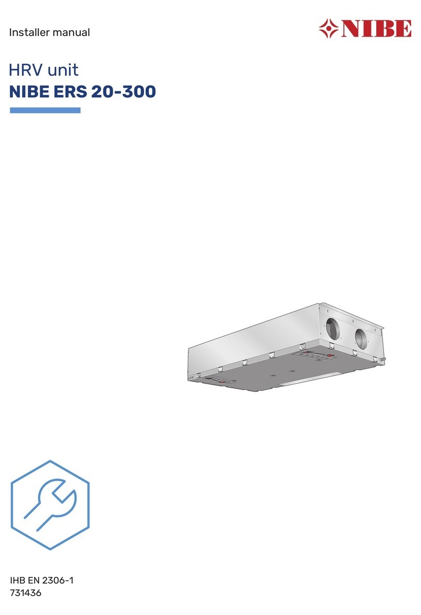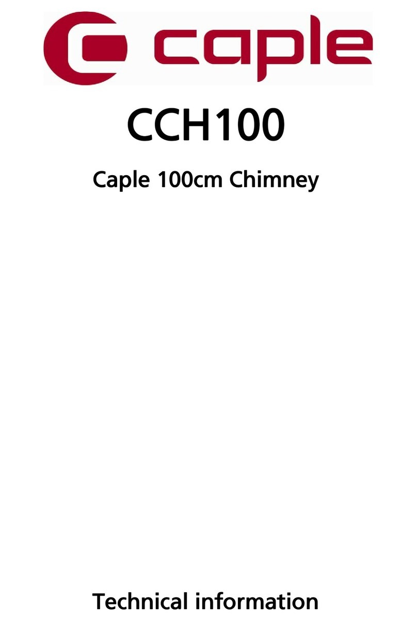
PRODUCT MODEL NUMBERS
Because Whirlpool Corporation includes a continuous commitment to improve our
products, we reserve the right to change materials and specifications without notice.
Dimensions are for planning purposes only. For complete details, see Installation
Instructions packed with product. Specifications subject to change without notice.
Page 1 of 2
Ref. W10907133A
01/05/2017
WVU37UC4F
24" (61 cm) Range Hood
PRODUCT DIMENSIONS
ELECTRICAL REQUIREMENTS
A. 825/64" (21.3 cm)
B. Centerline
C. 1" (2.54 cm)
D. 831/32" (22.8 cm)
E. 1911/16" (50 cm)
F. 1 1/2" (3.8 cm)
G. 24" (61 cm)
H. 55/64" (2.2 cm)
I. 619/54" (16 cm)
J. 2" (5 cm)
A
C
D
E
F
G
H
I
JB
INSTALLATION CLEARANCES
A. 18" (45.7 cm) min. clearance - upper cabinet to countertop
B. 24" (61.0 cm) minimum - bottom of range hood to cooking surface
C. 24" (61 cm) min. cabinet opening width
D. 12" (30.5 cm) minimum cabinet depth
E. 36" (91.4 cm) base cabinet height
C
A
B
D
E
VENTING REQUIREMENTS
■This range hood is factory set to exhaust the air to the outside through
the wall or the roof. A non-vented (recirculating) installation will require
a Charcoal Filter Kit. See the “Accessories” section for ordering
information.
■Vent system must terminate to the outdoors, except for nonvented
(recirculating) installations.
■Do not terminate the vent system in an attic or other enclosed area.
■Do not use a 4" (10.2 cm) laundry-type wall cap.
■Use a 7" (17.8 cm) round metal vent or a 3¹⁄4" x 10" (8.3 cm x 25.4 cm)
rectangular metal vent, depending on your installation requirements.
Rigid metal vent is recommended. Plastic or metal foil vent is not
recommended.
■The length of vent system and number of elbows should
be kept to a minimum to provide efficient performance.
For the most efficient and quiet operation:
■Use no more than three 90° elbows.
■Make sure there is a minimum of 24" (61 cm) of straight vent between
the elbows if more than 1 elbow is used.
■Do not install 2 elbows together.
■Use clamps or duct tape to seal all joints in the vent system.
■The vent system must have a damper. If roof or wall cap has a
damper, do not use damper supplied with the range hood.
■Use caulking to seal exterior wall or roof opening around
the cap.
VENTING METHODS
Vent system can terminate either through the roof or wall. Use 3¹⁄4" x
10" (8.3 cm x 25.4 cm) rectangular with a maximum vent length of 35 ft
(10.7 m) or 7" (17.8 cm) or larger round vent with
a maximum length of 50 ft (15.2 m) for vent system.
NOTE: Flexible vent is not recommended. Flexible vent creates both
back pressure and air turbulence that greatly reduce performance.
A. 7" (17.8 cm) round vent through roof or 31⁄4" x 10"
(8.3 cm x 25.4 cm) rectangular vent through the roof
or wall (purchased separately)
B. Roof/Wall cap with damper (purchased separately)
C. 24" (61.0 cm) min. above the cooking surface
D. Charcoal Filter Kit (purchased separately)
E. Recirculating grid
Roof Venting Wall Venting Recirculating
B
A
C
B
A
C
C
D
E
■A 120-volt, 60 Hz., AC-only, 15-amp, fused electrical circuit is
required.


