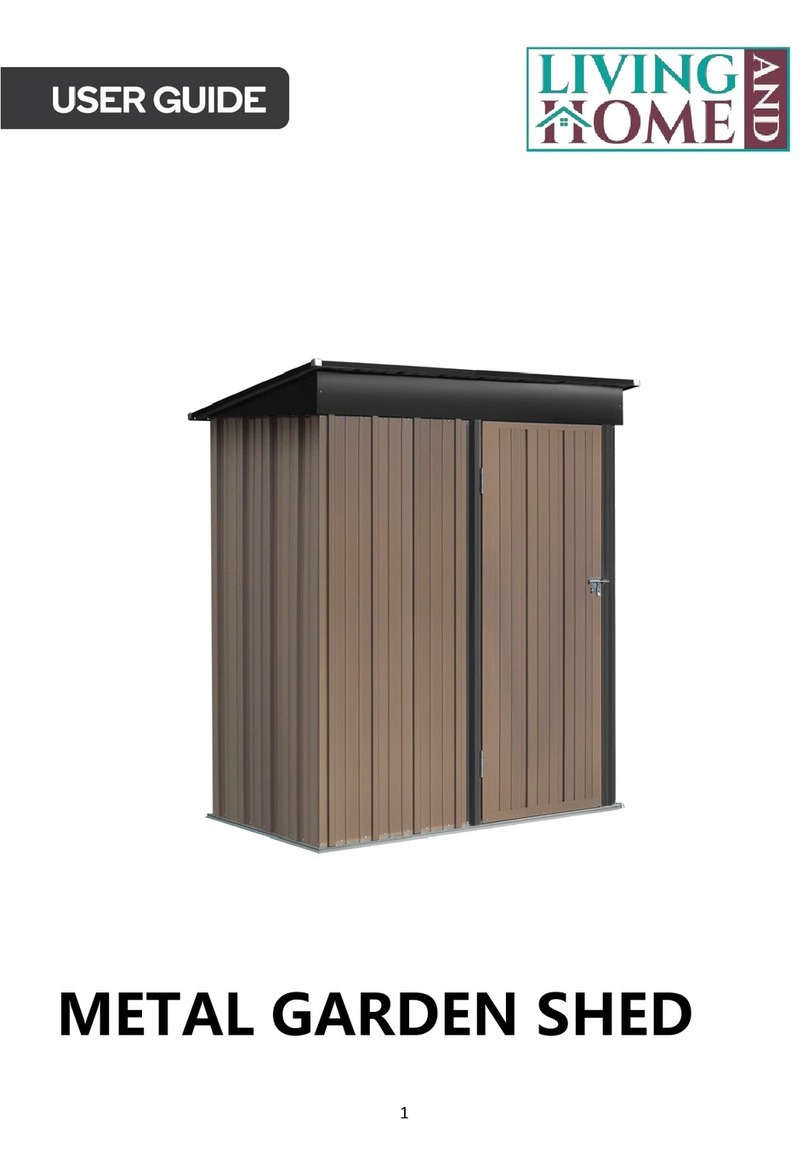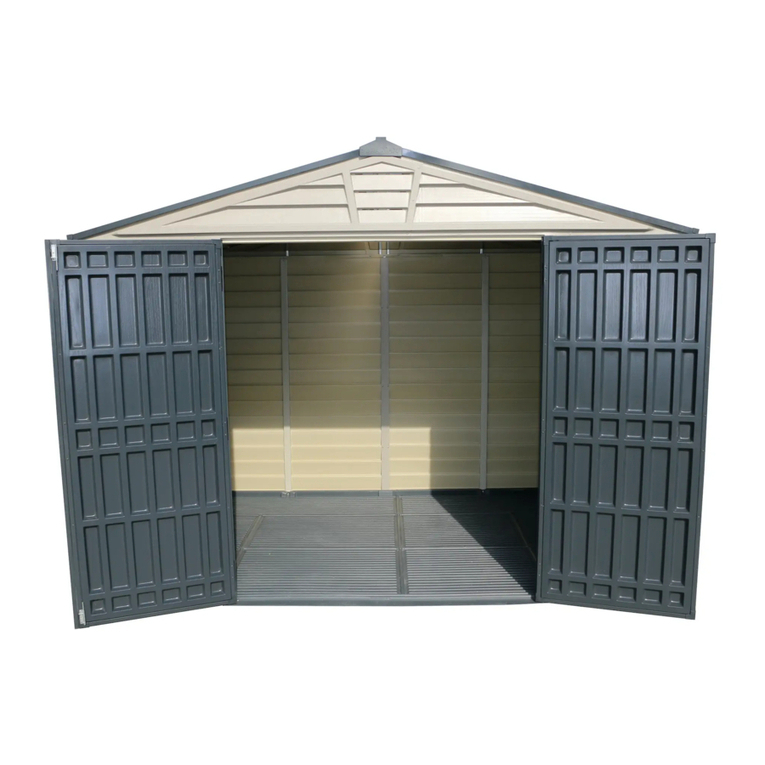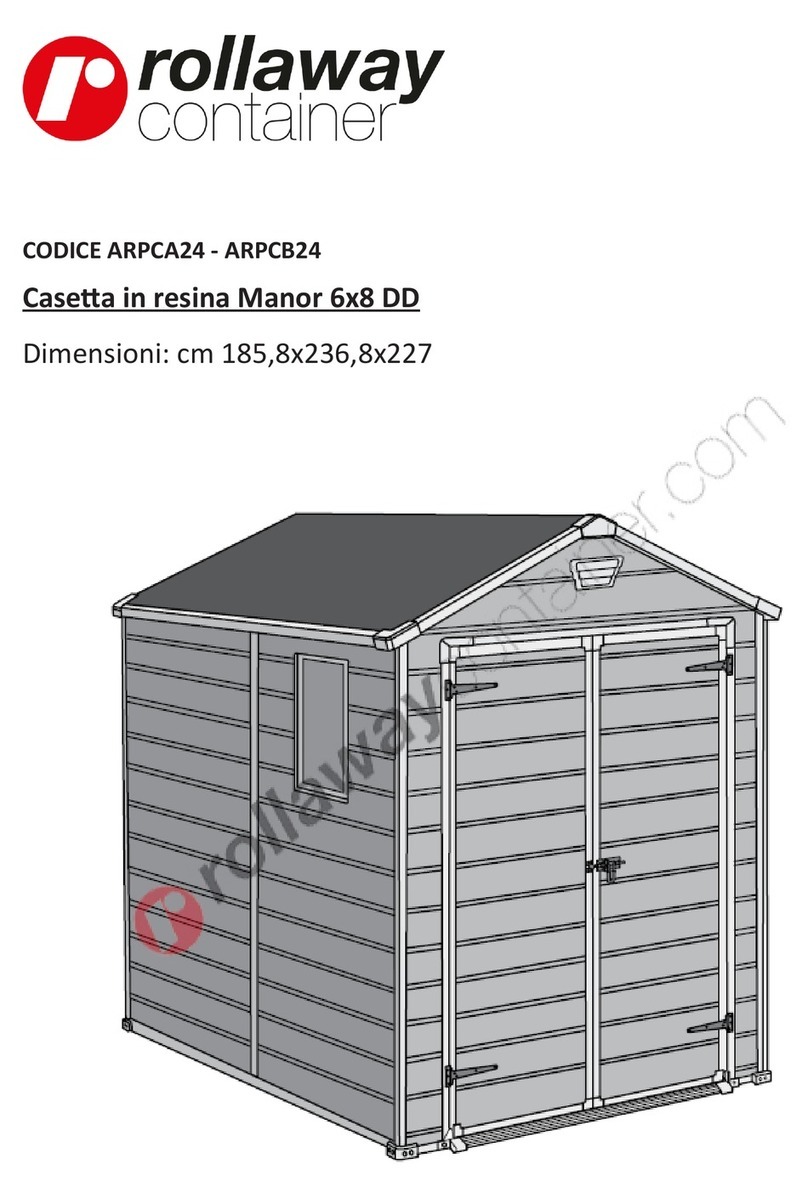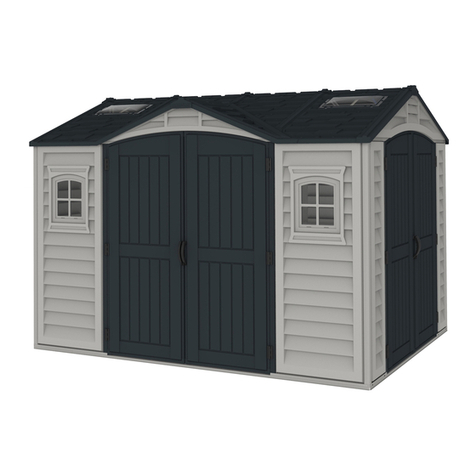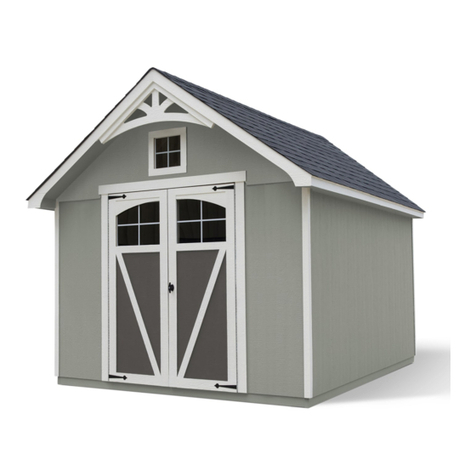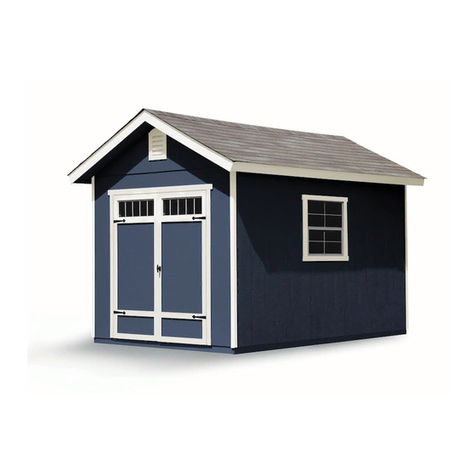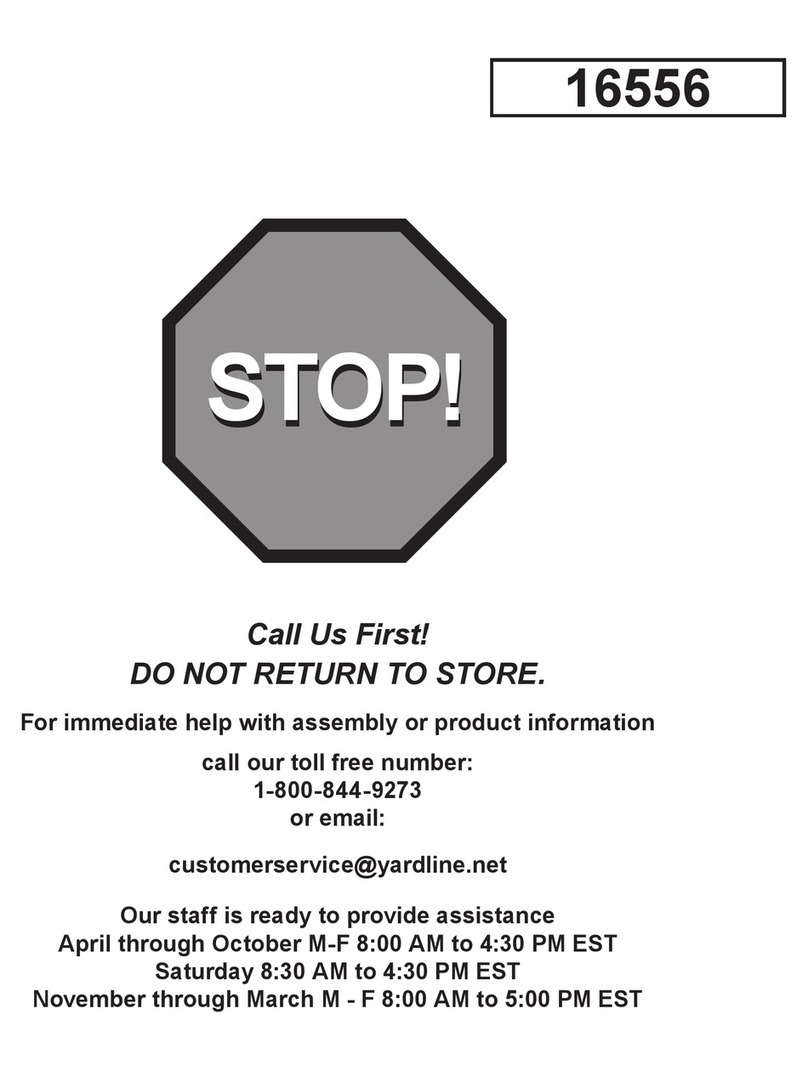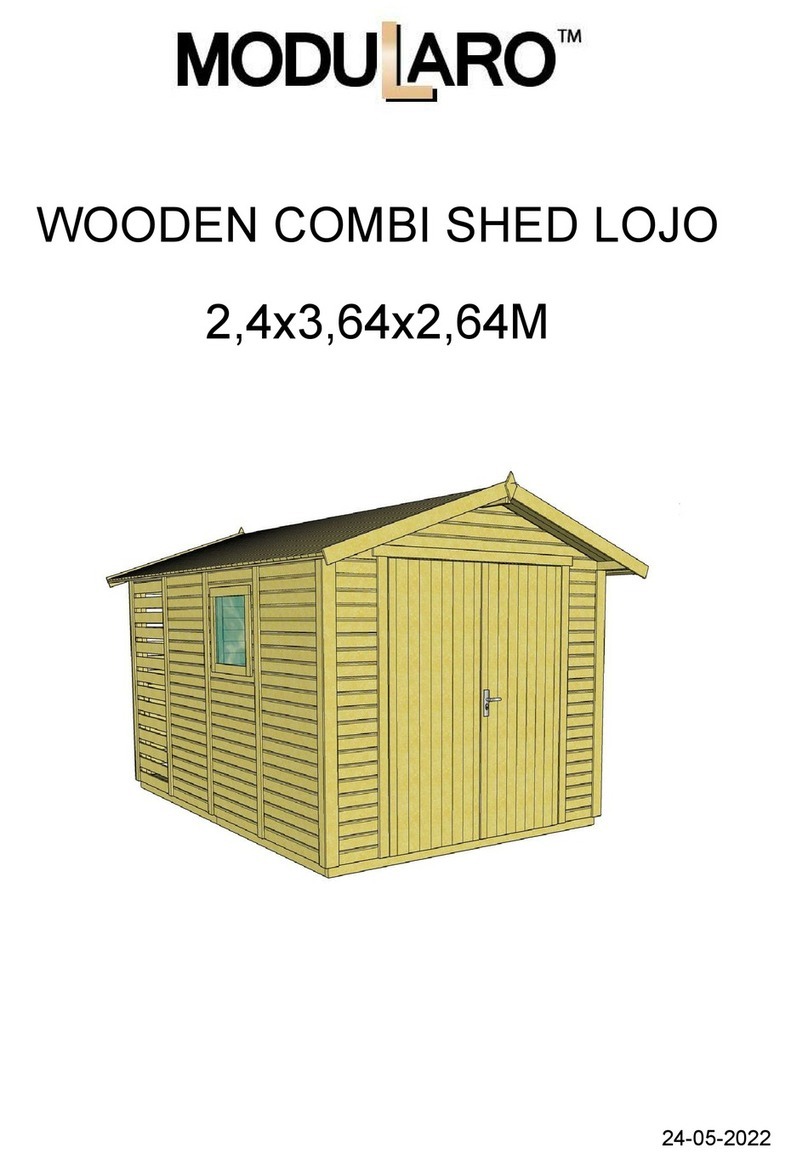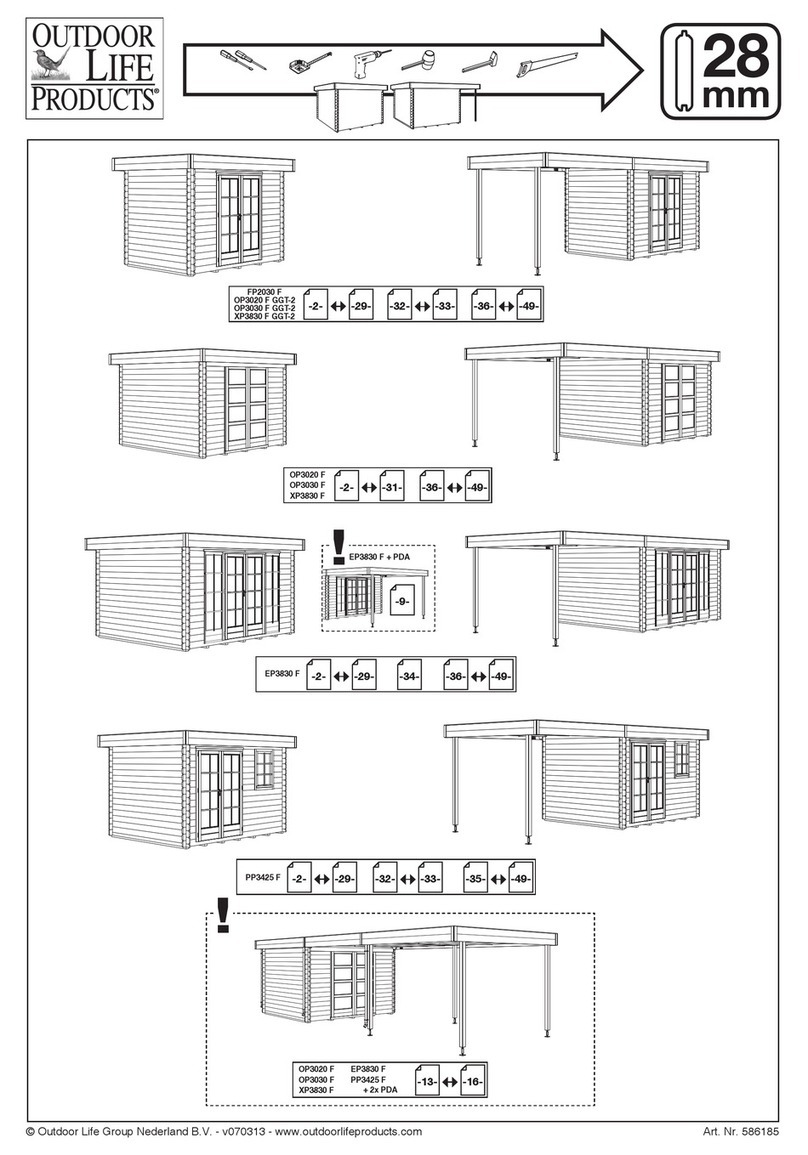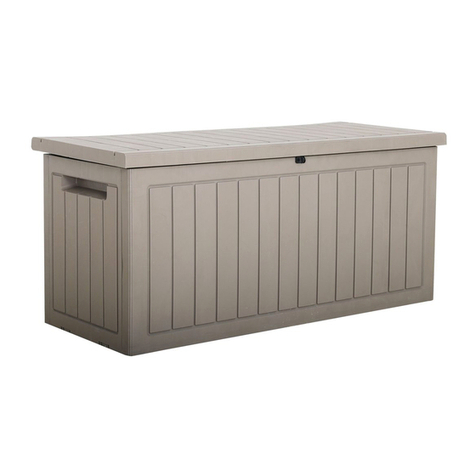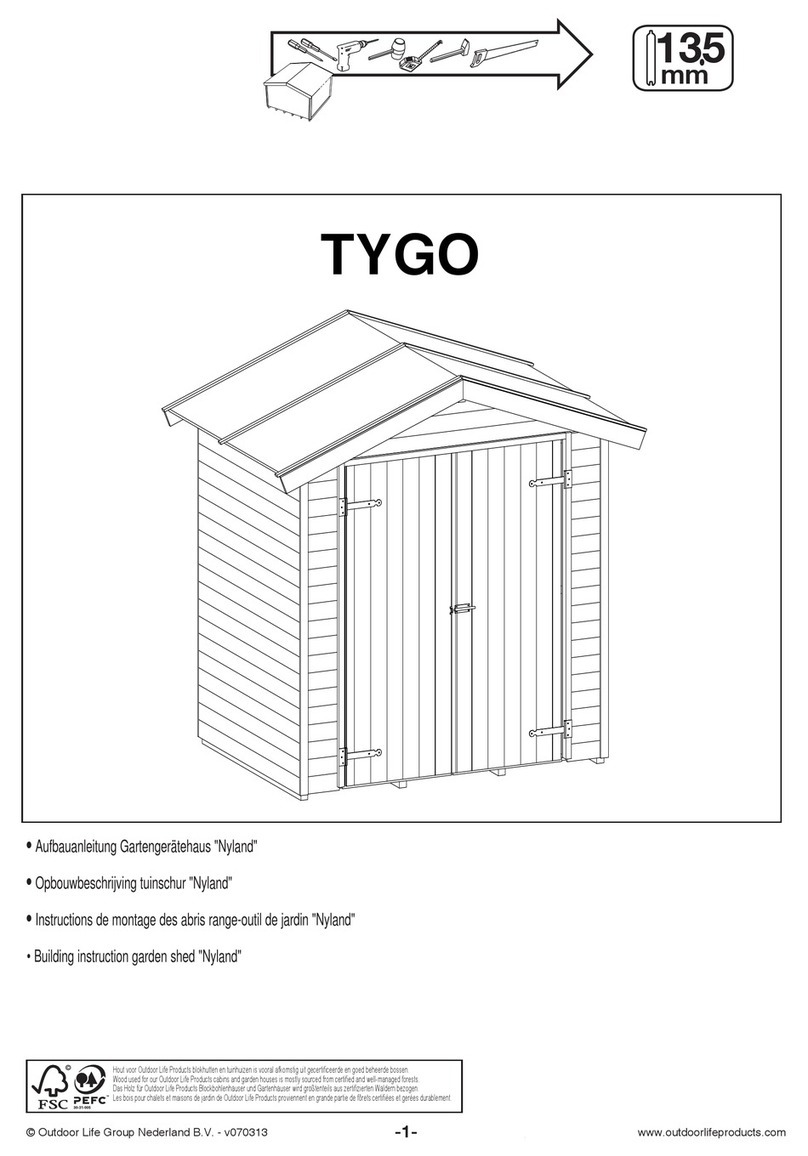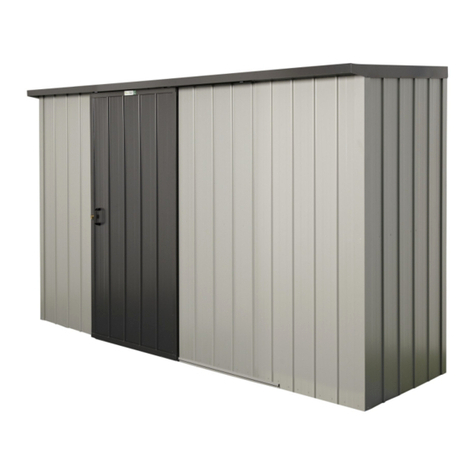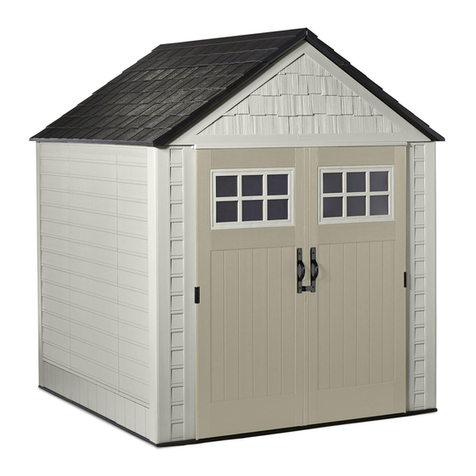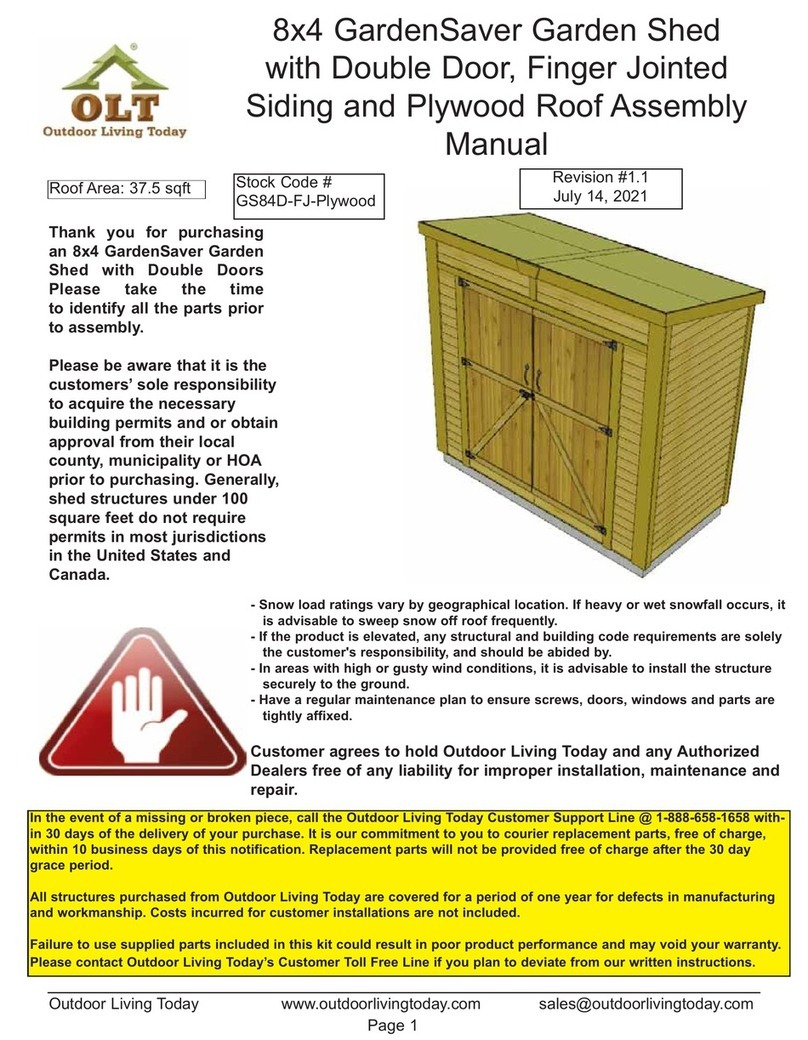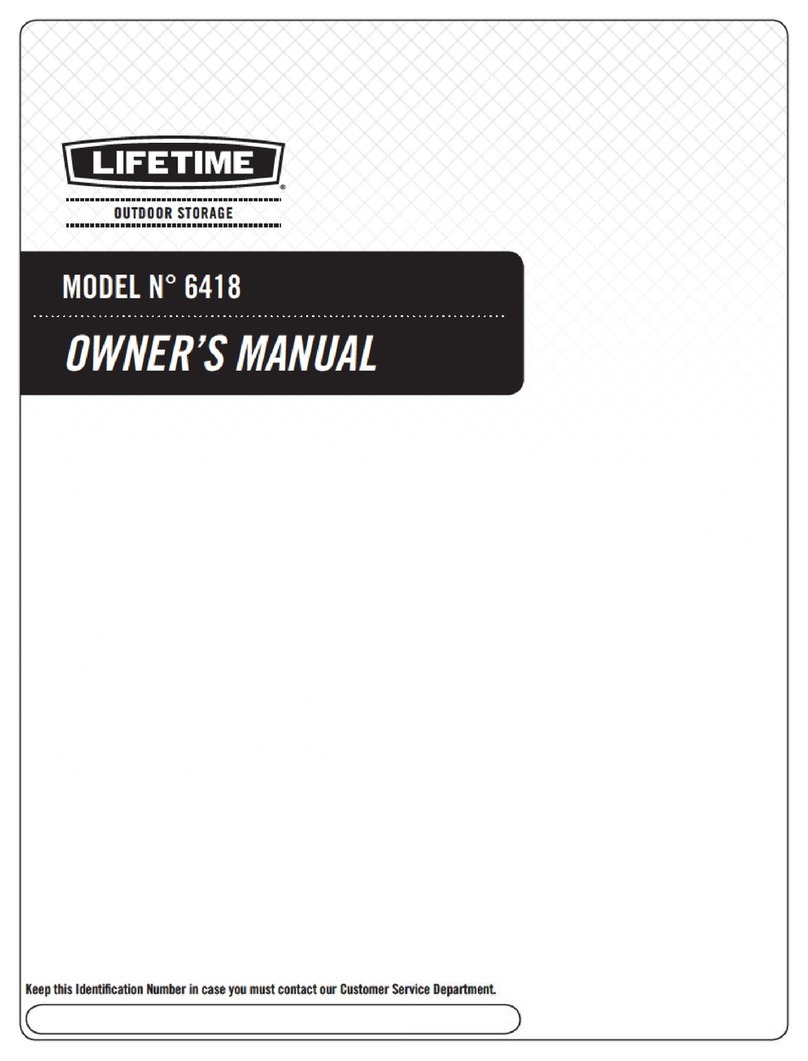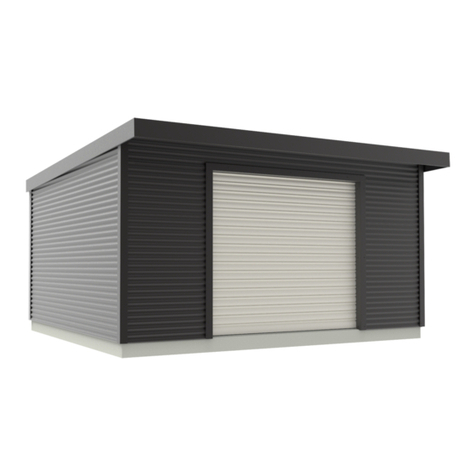
WOODSIZECONVERSIONCHART
Nominal Board Size Actual Size
PARTS IDENTIFICATION AND SIZES
RS RS
Partidentication
letters are stamped on some parts.
Check these locations for
part stamp.
Treated lumber is stamped:
All treated lumber
is stamped:
WALLS
x3 2 x 4 x 89" (5,1 x 10,2 x 226,1 cm)
SZ
x21 2 x 4 x 68" (5,1 x 10,3 x 172,7 cm)
UM
x6 2x4x46-1/2"(5,1x10,2x118,1cm)
OP
x1 2x4x31-1/4"(5,1x10,2x79,4cm)
JQA
PARTS LIST
INVENTORYYOURPARTSbeforeyoubegin.
Wesuggestsortingpartsbythecategorytheyarelistedin.
TRIM
x4 3/8x1-3/4x67-9/16"(1x4,4x171,6cm)
x2 3/8x3x79-3/4"(1x7,6x202,6cm)
x2 3/8x3x71-1/4"(1x7,6x181cm)
x4 3/8x1-3/4x70-1/2"(1x4,4x179,2cm)
UN
x4 2x4x94-1/2"(5,1x10,2x240cm)
x2 2x4x16-1/2"(5,1x10,2x41,9cm)
RD
x1 2x4x19-1/4"(5,1x10,2x48,9cm)
HRB
x1 2x4x5-5/8"(5,1x10,2x14,3cm)
MHA
x2 19/32x2-1/2x16-1/2"(1,5x6,3x43,1cm)
IGA
1x3x5"(2,5x7,6x12,7cm)GaugeBlockfor3/4"(1,9cm)measurement
x1 GAA 3/4"
(1,9 cm)
1 x 4................ 3/4" x 3-1/2" (1,9 x 8,9 cm)
2 x 4..............1-1/2" x 3-1/2" (3,8 x 8,9 cm)
2 x 3..............1-1/2" x 2-1/2" (3,8 x 6,3 cm)
1 x 3................ 3/4" x 2-1/2" (3,8 x 6,3 cm)
x1 KOB 2x4x81-1/4"(5,1x10,2x207cm)
x2 19/32x2-1/2x11-1/2"(1,5x6,3x29,2cm)
EFA
x1 19/32x3-1/2x66"(2,5x8,9x167,6cm)
VIA
x2 1 x 2 x 96" (2,5 x 5,1 x 243,2 cm)
ZM
x2 1x2x46-3/4"(2,5x5,1x118,7cm)
ETB
x2 3/8x5-3/16x71-1/4"(1x13,2x181cm)
x2 3/8x5-3/16x79-3/4"(1x13,2x202,6cm)
x2 2x6x3-5/8"(5,1x15,2x9,2cm)
LUA
x2 2x6x5-1/4"(5,1x15,2x13,3cm)
AYB
x2 3/8x2x5"(1,0x5,1x12,7cm)
x2 3/8x4-1/8x8-1/2"(1,0x10,5x21,6cm)
OY
x1 2 x 3 x 72" (5,1 x 7,6 x 182,9 cm)
4
FLOOR
x2 2 x 4 x 48" (5,1 x 10,2 x 121,9 cm)
2 x 4 x 93" (5,1 x 10,2 x 236,2 cm)
x12
