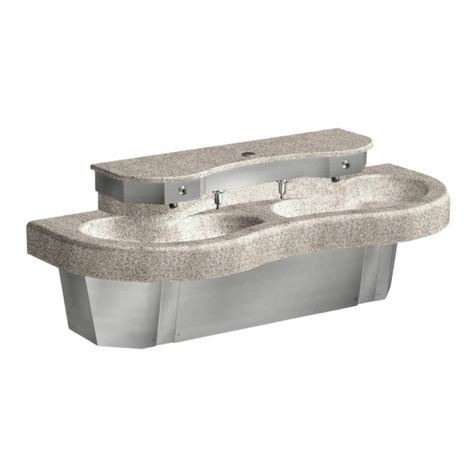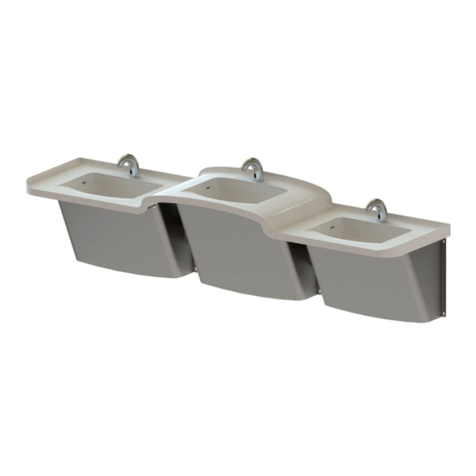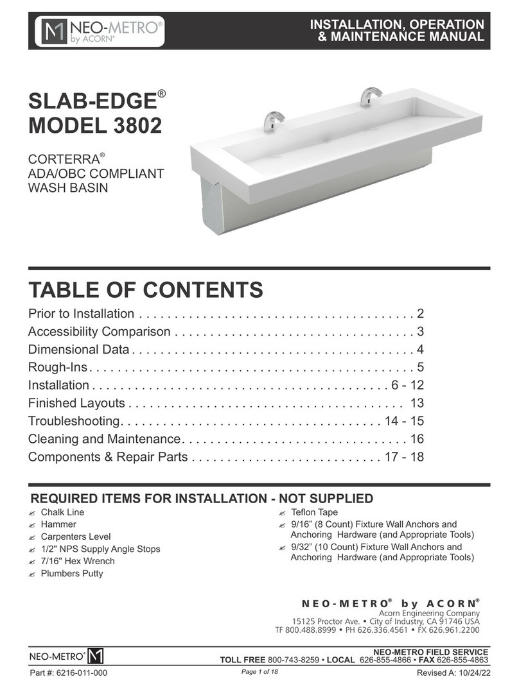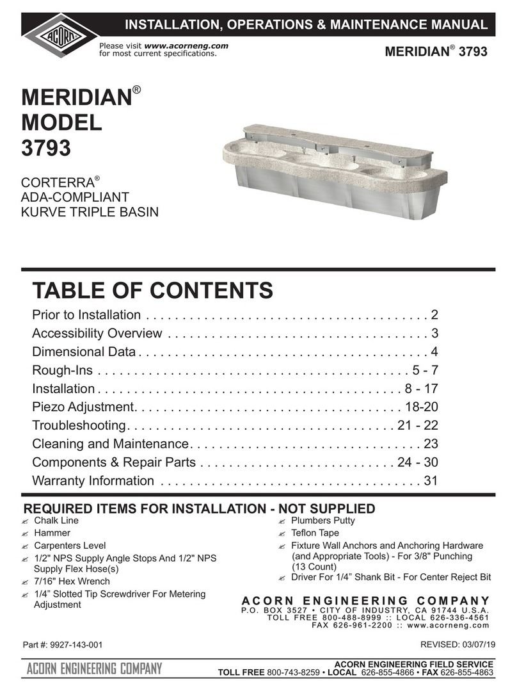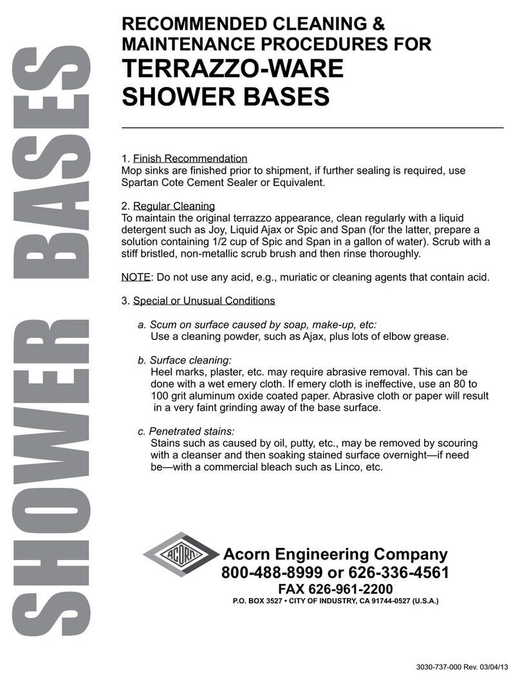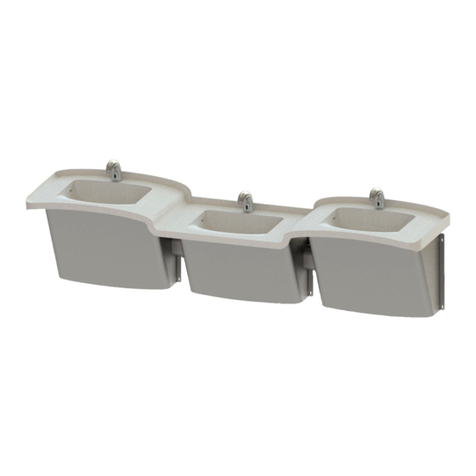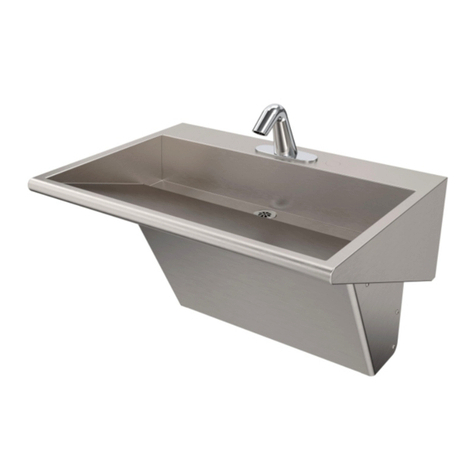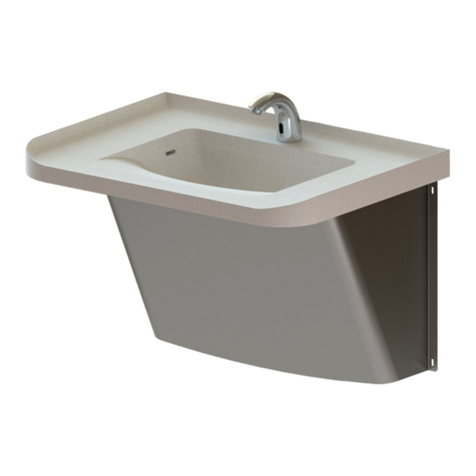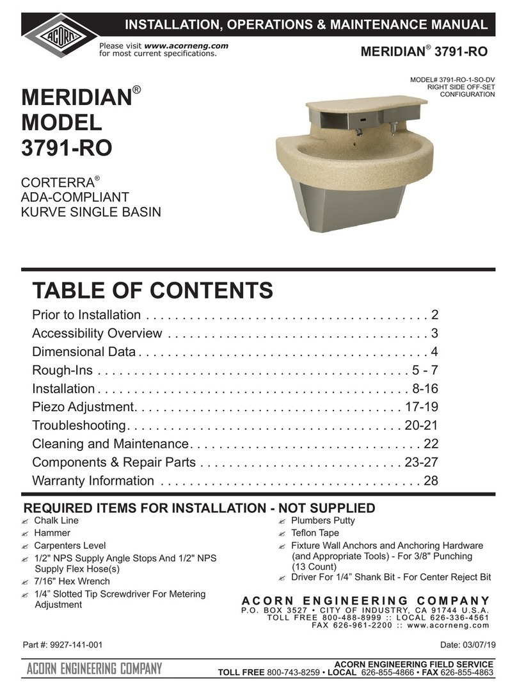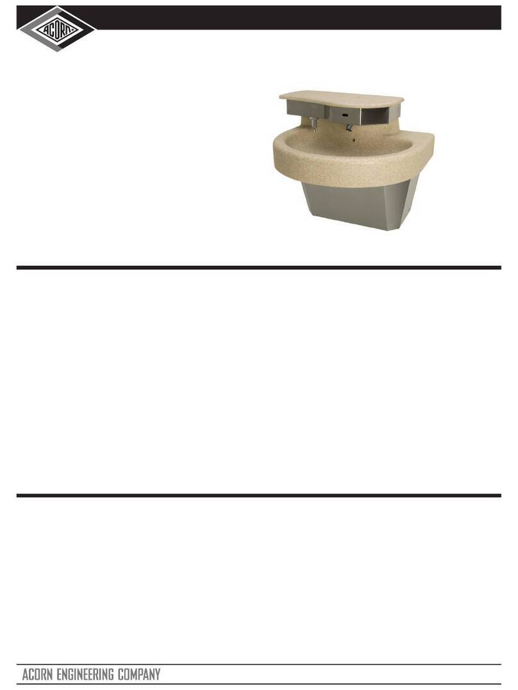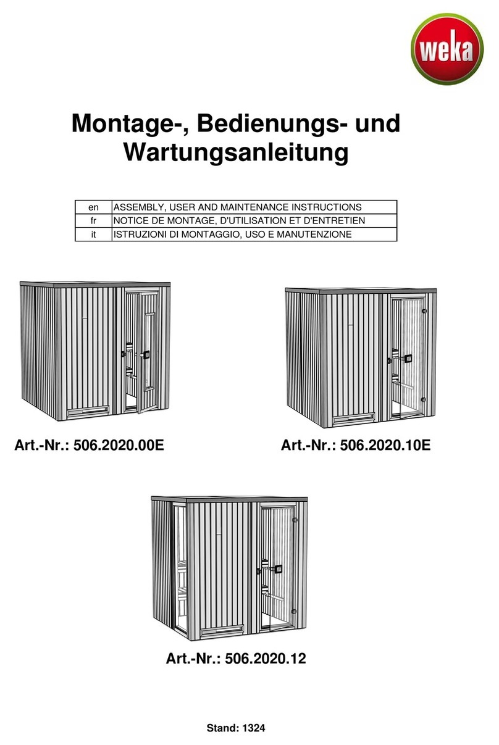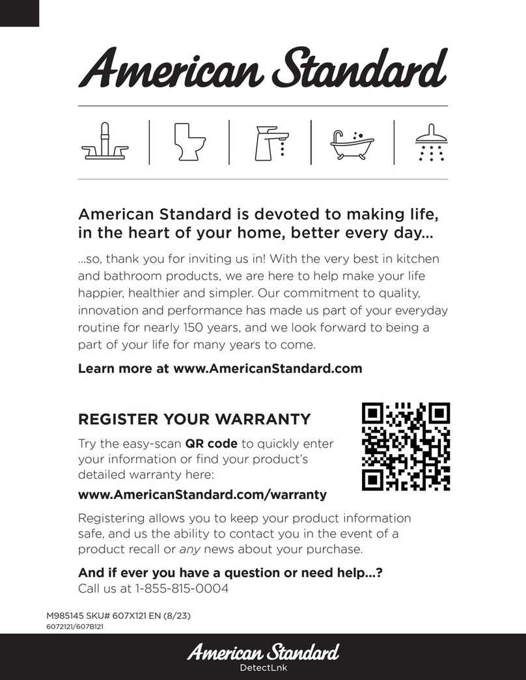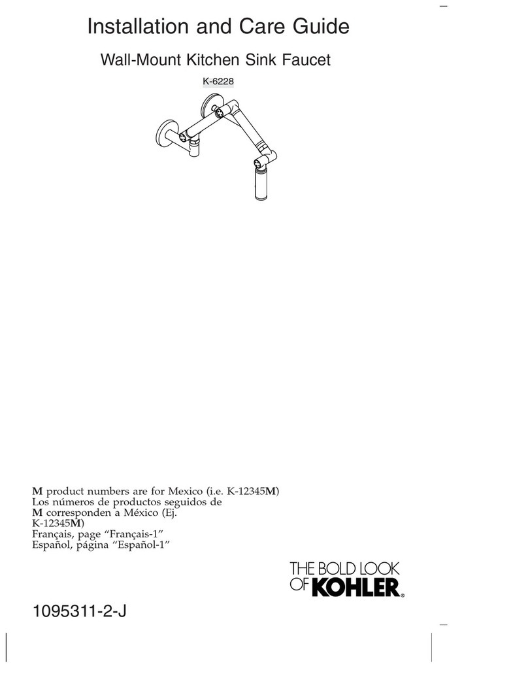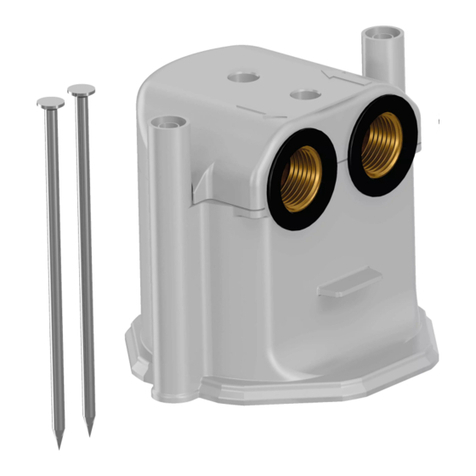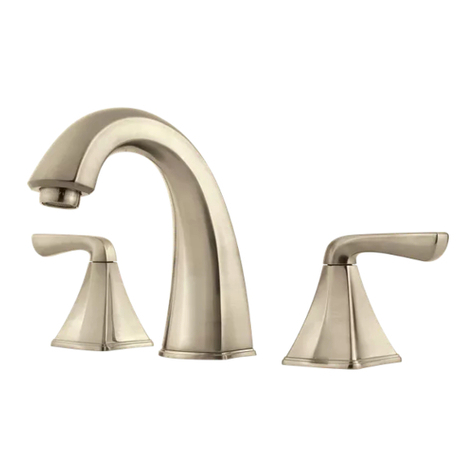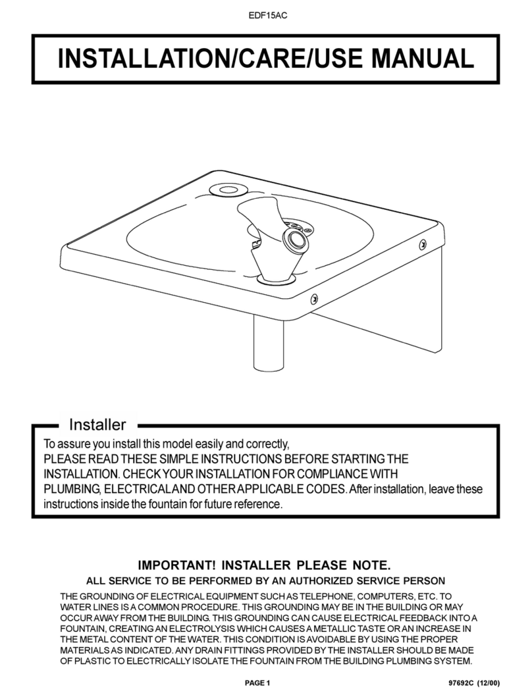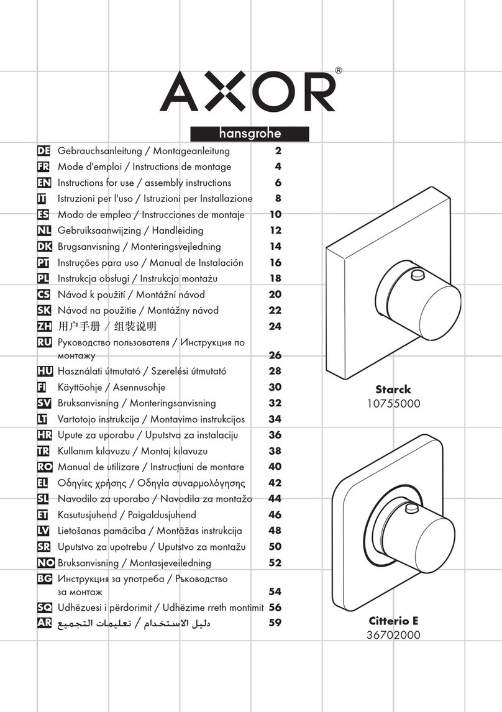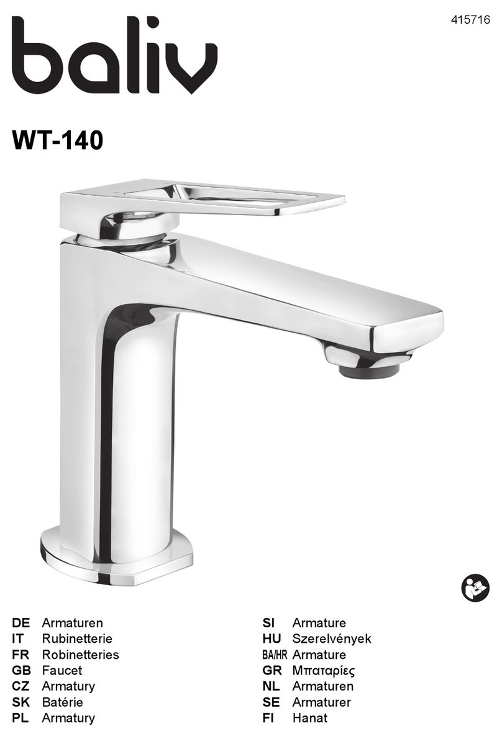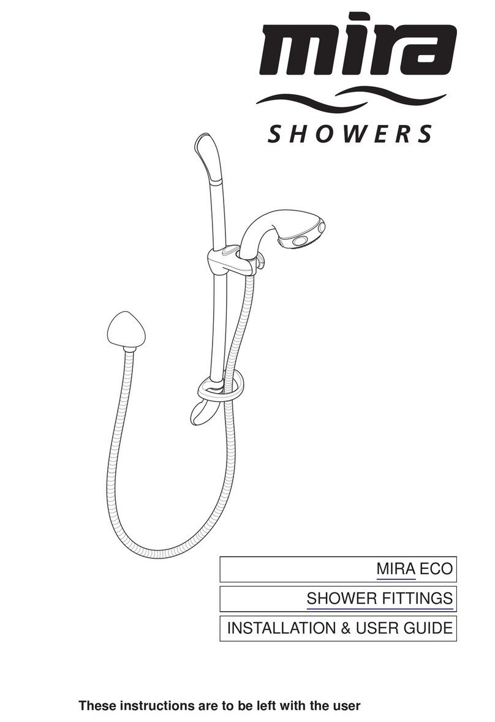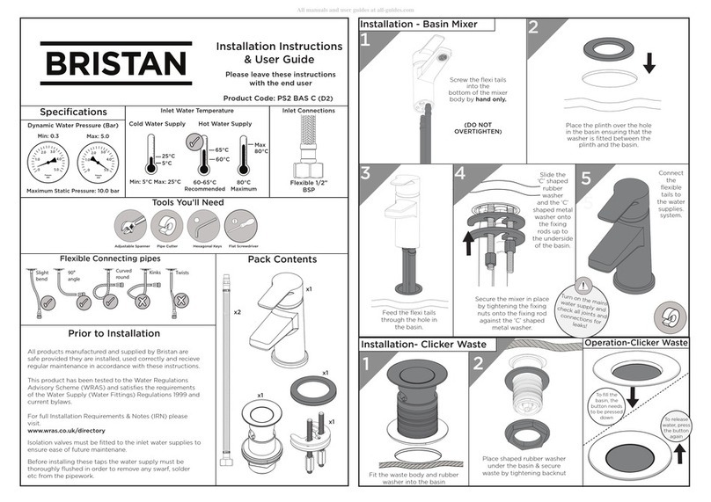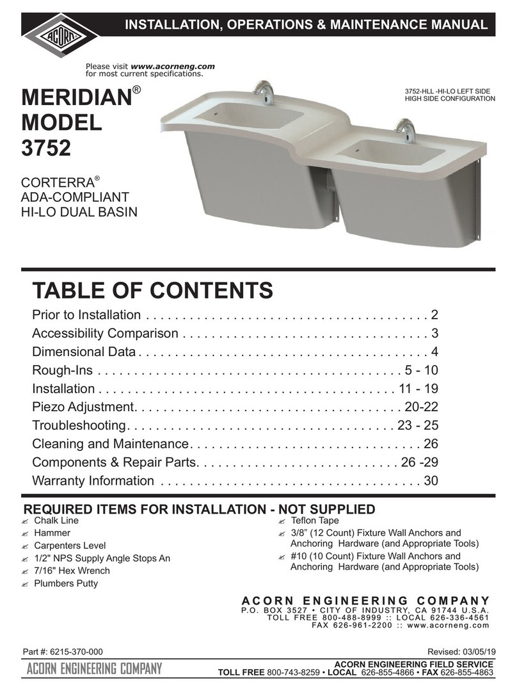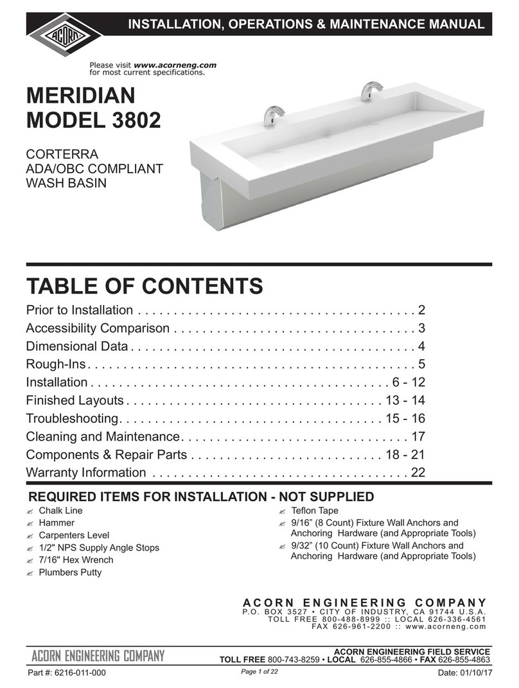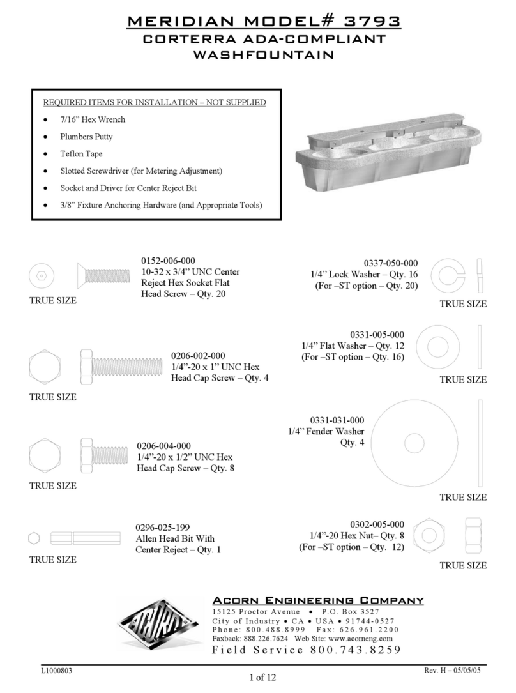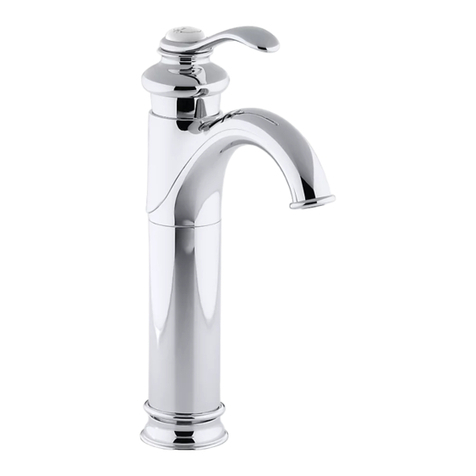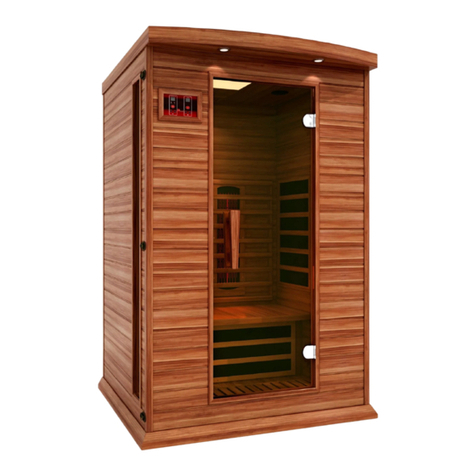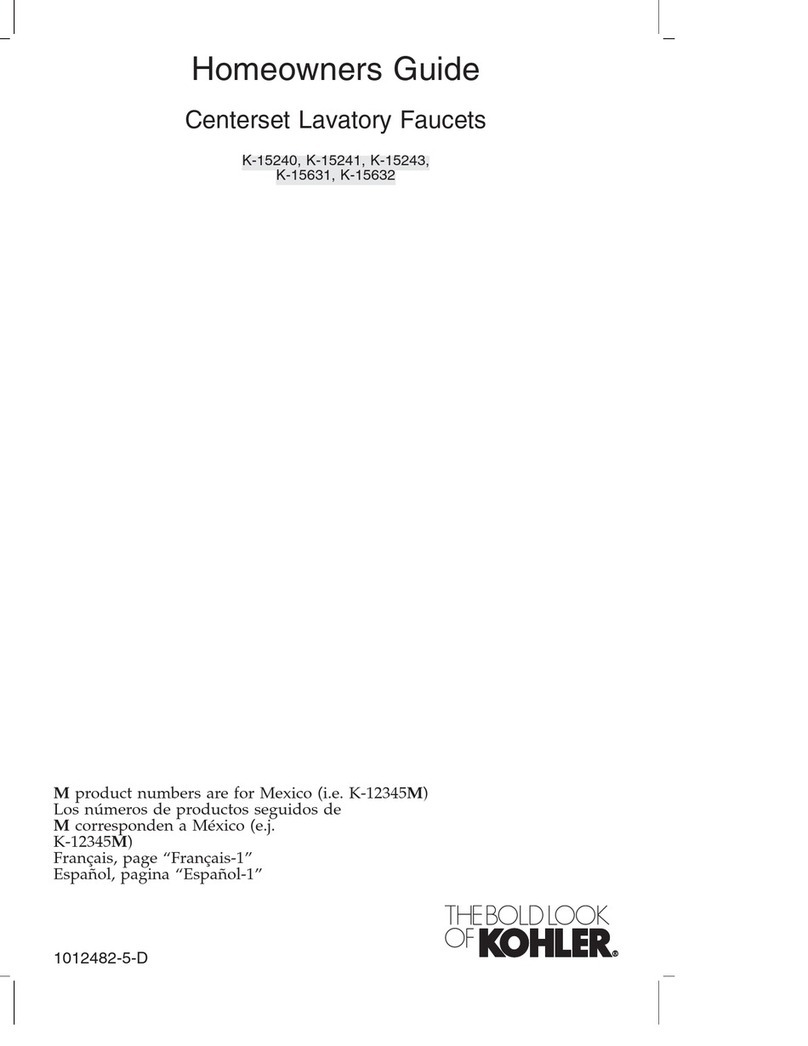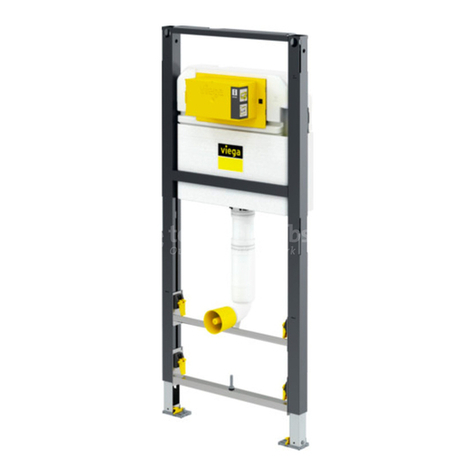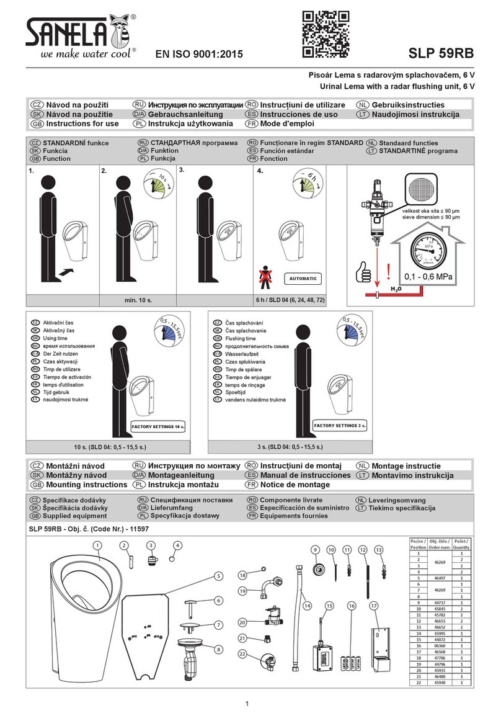
1
REMOVE SHOWER BASE CAREFULLY
FROM CARTON
AVOID STANDING
SHOWER BASE ON END
REMOVE PACKAGING
WITH CARE
ACORN
REINSERT PIPE AND TIGHTEN
WITH AN INTERNAL WRENCH
REMOVE PIPE
FROM TRAP
WARNING!
DO NOT DROP SHOWER BASE OVER
EXPOSED PIPE.
It is advisable to remove drain pipe and set
Shower Base in place. Insert pipe through
drain in Shower Base back into “P” trap.
Tighten with an internal pipe wrench.
2
LEVELING
Level Shower Base carefully. For proper installation, establish a 1/4" clearance between
Shower Base and the walls. A 1/2” layer of mortar or sand must be placed in area where the
Shower Base is to be installed. This procedure is recommended in order to support Shower
Base should the sub floor be uneven. Grout should be exposed along edges.
NOTE: Mortar or sand must cover the entire area between Shower Base and building floor.
*NOTE: Inspect and test for proper drainage.
ADA Shower Base to be recessed. Check local authority for code and installation requirements.
2
2
3
GROUT EXPOSED
SIDES
SUB FLOOR
1/2” SAND OR
MORTAR BED
RECOMMENDED
1/4" SPACE
1/4"
HANDLING
Carefully remove Shower Base from carton at
installation point. Avoid placing Shower Base
on its edge. (This precaution will prevent
damage to corners of Shower Base.)
METHOD FOR CHECKING FACE OF Shower
Base FOR TRANSPORTATION DAMAGE:
A. Wipe face of Shower Base with a wet
cloth (Water).
B. When the water evaporates, any slight
crack in the Shower Base will be
noticeable.
DOTTED AREA IS
FOR MOP SINK
DO NOT DROP
ON PIPE
ACORN ENGINEERING FIELD SERVICE
TOLL FREE 800-743-8259 • LOCAL 626-855-4866 • FAX 626-855-4863
2
1
REMOVE SHOWER BASE CAREFULLY
FROM CARTON
AVOID STANDING
SHOWER BASE ON END
REMOVE PACKAGING
WITH CARE
ACORN
REINSERT PIPE AND TIGHTEN
WITH AN INTERNAL WRENCH
REMOVE PIPE
FROM TRAP
LEVELING
Level Shower Base carefully. For proper
installation, establish a 1/4" clearance
between Shower Base and the walls. A 1/2”
layer of mortar or sand must be placed in
area where the Shower Base is to be
installed. This procedure is recommended in
order to support Shower Base should the
sub floor be uneven. Grout should be
exposed along edges.
NOTE: Mortar or sand must cover the entire
area between Shower Base and building
floor.
*NOTE: Inspect and test for proper
drainage.
ADA Shower Base to be recessed. Check
local authority for code and installation
requirements.
WARNING!
DO NOT DROP SHOWER BASE OVER
EXPOSED PIPE.
It is advisable to remove drain pipe and set
Shower Base in place. Insert pipe through
drain in Shower Base back into “P” trap.
Tighten with an internal pipe wrench.
2
2
2
3
RECOMMENDED
1/4" SPACE
1/4"
GROUT EXPOSED
SIDES
DOTTED AREA IS
FOR MOP SINK
SUB FLOOR
1/2” SAND OR
MORTAR BED
HANDLING
Carefully remove Shower Base from carton at
installation point. Avoid placing Shower Base
on its edge. (This precaution will prevent
damage to corners of Shower Base.)
METHOD FOR CHECKING FACE OF Shower
Base FOR TRANSPORTATION DAMAGE:
A. Wipe face of Shower Base with a wet
cloth (Water).
B. When the water evaporates, any slight
crack in the Shower Base will be
noticeable.
DO NOT DROP
ON PIPE
INSTALLATION, OPERATIONS & MAINTENANCE MANUAL
TM
TERRAZZO-WARE SHOWER BASES
