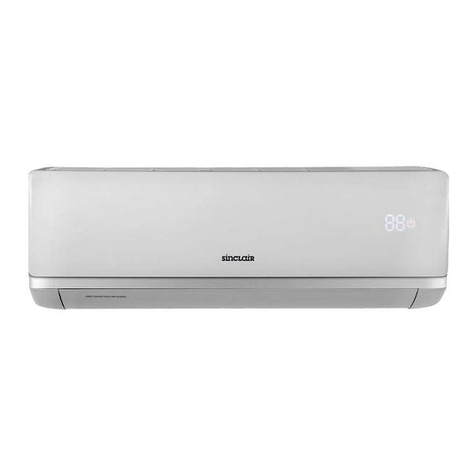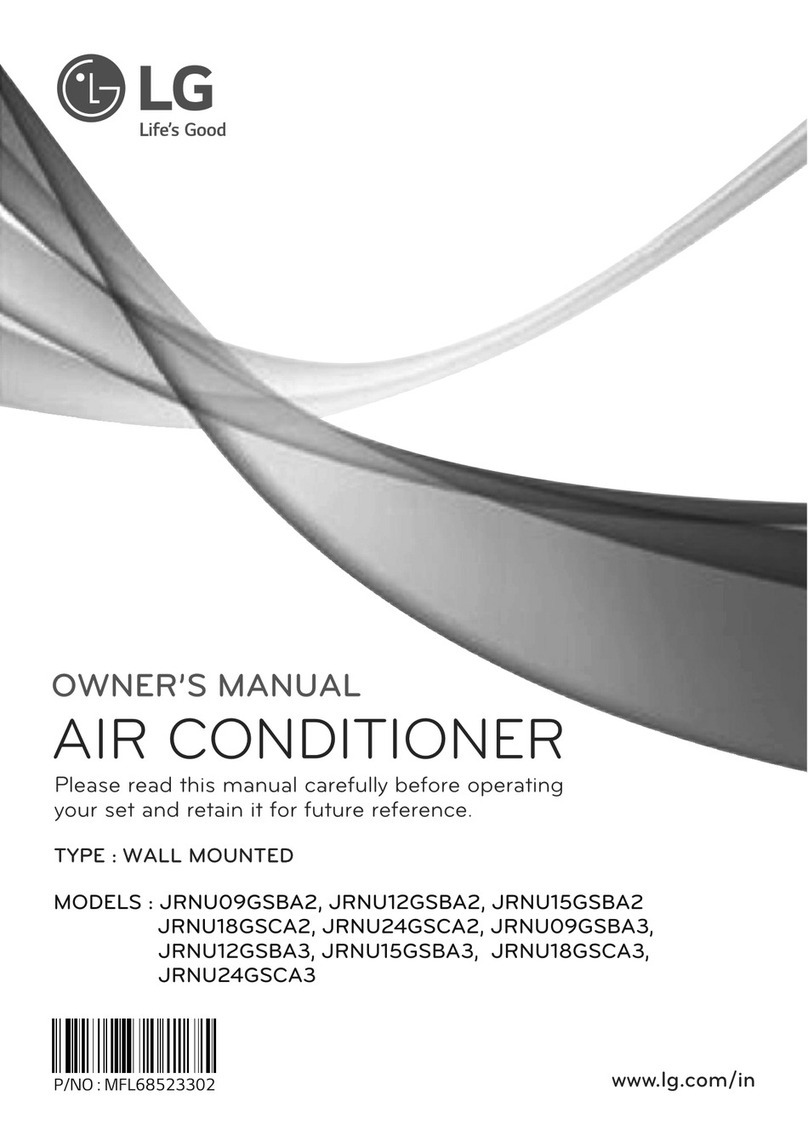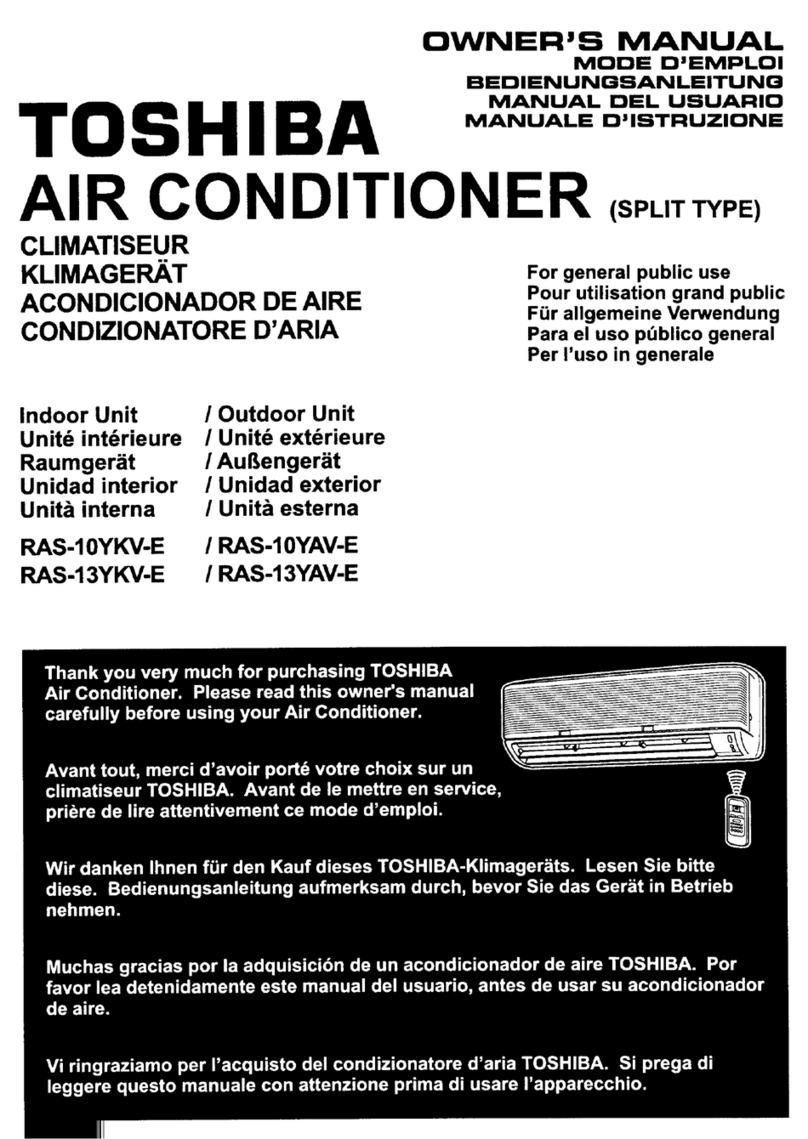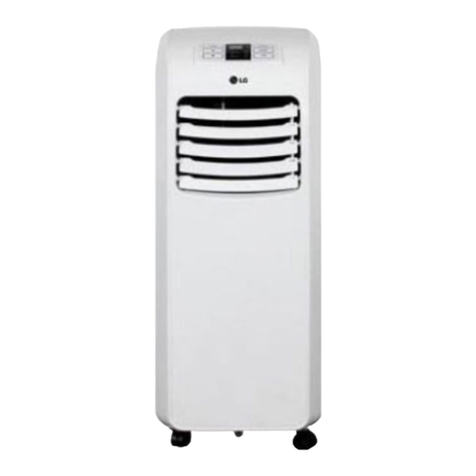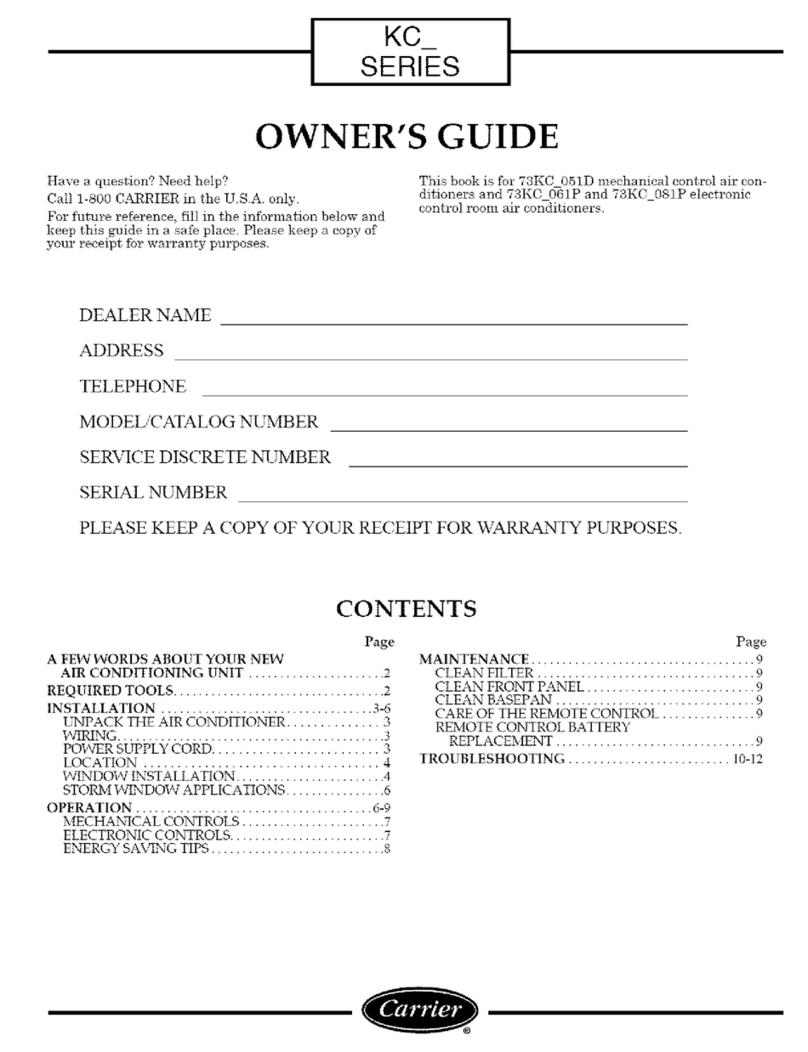Addison TRS Series User manual

1
WARNING: READ SAFE OPERATION RULES AND MANUAL CAREFULLY
INSTALLATION OPERATION and MAINTENANCE MANUAL
High Efficiency Packaged Model TRS Series Air Conditioning
Systems, Model Sizes 036 Thru 420
--- The TRS Series uses R- 410A Refrigerant –
TABLE OF CONTENTS
Safety Labeling and Signal Words...........2
General Description ..................................3
Unpacking, Inspection ........................3
Design Certification..............................3
Codes & Ordinances ............................3
Installation..............................................3- 7
Unit Location, Clearances ...................3
Curb Installation ...................................4
Rigging...................................................4
Electrical.............................................4-5
Ductwork ...............................................5
Condensate Piping...............................5
Gas Piping and Venting .......................5
Service Clearances ……………………6-7
Cooling System Options...........................7
Hot Gas Bypass .................................7-8
Head Pressure Control.........................8
Variable Speed Control........................8
Adjustable High and Low Pressure....8
Mechanical Adjustments ....................8- 10
Evaporator Blower Fan ..................8- 10
Electrical System Options .................10-11
Air Flow Switch...................................10
Clogged Filter Indicator..........................10
Convenience Outlet.......................10-11
Exhaust Fan Interlock ........................11
Power Through the Curb ...................11
Firestat.................................................11
Sure-TripTM ..........................................11
Unit Controller.....................................11
Sequence of Operation..........................11
Hydronic and Steam Heat……………..11
Electric Heat........................................11
Gas Heat..............................................11
Gas Furnace…………………………….12-20
ECW Wheel………………………………21-22
Trouble Shooting Guides...................23-28
General Refrigeration Circuit .......23-25
Varispeed™ Condenser Control.......25
Hot Gas Bypass Regulator................26
General Gas Furnace ....................27-28
Maxitrol-Regulator.........................27-28
!

Insert for all ADDISON®product manuals
Instructions:
In accordance with California Proposition 65 requirements, place enclosed label(s) in a highly visible location on outside of
equipment to be repaired (i.e., near equipment’s serial plate). See label placement drawing in equipment’s Installation, Op-
eration and Service manual for label location (when available). Avoid placing label on areas with extreme heat, cold, corro-
sive chemicals or other elements. Extra labels are also included where repair of multiple units is involved. To order additional
labels, please call +1.407.292.4400.
To obtain a copy of the manual or for more information, visit the applicable website(s) below:
Incluya en todos los Manuales de productos de ADDISON®
Instrucciones:
De conformidad con los requerimientos de la Propuesta 65 de California, ubique la(s) etiqueta(s) adjunta(s) en un lugar bien
visible en el exterior del equipo a ser reparado (es decir, cerca de la placa serial). Ver dibujo de instalación de la etiqueta en
el Manual de Operaciones y Mantenimiento (si esta disponible). Evite colocar la etiqueta en áreas con calor, frío, productos
químicos corrosivos u otros elementos. Se incluyen etiquetas adicionales para el caso de reparación de varias unidades.
Para ordenar etiquetas adicionales, por favor llamar al +1.407.292.4400.
Para obtener una copia del manual o para obtener mas información visite los sitios Web correspondientes a continuación.
www.addison-hvac.com
Código de Instalación e Inspecciones Anuales: Todas las instalaciones y mantenimientos de productos
ADDISON
®
deben ser realizados sólo por personal cualificado en la instalación y mantenimiento de los equipos
vendidos y suministrados por Addison y/o por sus distribuidores y deben cumplir con todos los requisitos
dispuestos en los manuales de ADDISON
®
y con todos los estándares locales aplicables a la instalación,
mantenimiento, funcionamiento y etiquetado del equipo. Para conseguir un funcionamiento óptimo y seguro,
Addison recomienda que un técnico cualificado revise anualmente sus equipos y realice el mantenimiento
siempre que sea necesario, usando exclusivamente piezas de repuesto de ADDISON
®
.
Información adicional: A través de los distribuidores de Addison está disponible la información sobre
aplicaciones, guías detalladas sobre diseño de sistemas e instalación y funcionamiento de los productos. Por
favor contacte con nosotros si necesita más información o si requiere un manual de instalación,
funcionamiento y mantenimiento.
Este producto no es para uso residencial.
La intención de este documento es la de ayudar a los profesionales autorizados en el libre ejercicio de su
profesión.
Installation Code and Annual Inspections: All installation and service of ADDISON
®
equipment must be performed by a contractor qualified in the
installation and service of equipment sold and supplied by Addison and conform to all requirements set forth in the ADDISON
®
manuals and all applicable
governmental authorities pertaining to the installation, service, operation and labeling of the equipment. To help facilitate optimum performance and
safety, Addison recommends that a qualified contractor conduct, at a minimum, annual inspections of your ADDISON
®
equipment and perform service
where necessary, using only replacement parts sold and supplied by Addison.
Further Information: Applications, engineering and detailed guidance on systems design, installation and equipment performance is available through
ADDISON
®
representatives. Please contact us for any further information you may require, including the Installation, Operation and Service Manual.
This product is not for residential use.
This document is intended to assist licensed professionals in the exercise of their professional judgment.
www.addison-hvac.com Printed in U.S.A. P/N 91070020 Rev B 03/12
Page 1 of 1
© 2012 Addison All rights reserved. No part of this work covered by the copyrights herein may be reproduced or copied in any form or by any means –
graphic, electronic, or mechanical, including photocopying, recording, taping, or information storage and retrieval systems – without
written permission of Addison.
Addison
7050 Overland Road
Orlando, FL 32810 U.S.A.
Telephone: +1.407.292.4400
Fax: +1.407.290.1329
www.addison-hvac.com

2
SAFETY LABELING AND SIGNAL WORDS
Danger, Warning and Caution
The signal words DANGER, WARNING and
CAUTION are used to identify levels of hazard
seriousness. The signal word DANGER is only
used on product labels to signify an immediate
hazard. The signal words WARNING and
CAUTION will be used on product labels and
throughout this manual and other manuals that
may apply to the product.
Signal Words
DANGER – Immediate hazards which WILL
result in severe personal injury or death.
WARNING – Hazards or unsafe practices
which COULD result in severe personal injury
or death.
CAUTION – Hazards or unsafe practices which
COULD result in minor personal injury or
product or property damage.
Signal Words in Manuals
The signal word WARNING is used throughout
this manual in the following manner:
The signal word CAUTION is used throughout this
manual in the following manner:
CAUTION
Product Labeling
Signal words are used in combination with colors and/or
pictures on product labels. Following are examples of
product labels with explanations of the colors used.
WARNING
Electric Shock Hazard.
Turn Off All Power
Before Servicing.
DANGER
!
Fire Hazard.
Use copper wire only.
Failure to observe could
result in property
damage, bodily injury or
death.
WARNING
!
Cuts and Abrasion Hazard.
Wear gloves and handle
with care.
Failure to observe could
result in bodily injury.
CAUTION
!
WARNING
Danger Label
White lettering on a black background except the word
DANGER which is white with a red background.
Warning Label
White lettering on a black background except the word
WARNING which is white with an oran
g
e back
g
round.
Caution Label
White lettering on a black background except the word
CAUTION which is white with a yellow background.
!
This unit contains HFC-(R410A), an azeotropic mixture of R-32 (Difluoromethane) and R-125
(Pentafluoroethane). DO NOT VENT HFC-(R410A) to the atmosphere. The U. S. Clean Air Act requires the
recovery of any residual refrigerant. Do not use R-22 service equipment or components on R410A
systems.
!

3
GENERAL DESCRIPTION
The model TRS Series A packaged cooling and heating unit is designed to cool a conditioned space with mechanical
refrigeration, chilled water, energy conservation wheel or a combination of these systems. During the heating mode
supply air may be heated by indirect fired gas, electric strip, steam or hot water. The cabinet design provides space for a
number of options, including 100% outside air applications and the use of desiccant wheels. Most of these options will be
covered in this manual; for those of a more custom nature, consult the ADDISON Application Engineering Department.
Model TRS units are designed for rooftop curb, slab mounted or installed on post and rail applications. Horizontal supply
with 100% outside air does not require a curb and may be slab mounted. Horizontal or vertical supply with vertical return
is available with a 14” high solid bottom roof curb (sold separately as an option). Horizontal supply and return air duct
connections are made with the use of a 24” high solid bottom roof curb (sold separately as an option).
Unpacking, Inspection
When received, the unit should be checked for damage that might have occurred in transit. If damage is found, it should
be noted on the carrier’s Freight Bill. Request for inspection by carrier’s agent should be made in writing at once.
Design Certification
All units are certified by Electrical Testing Laboratories (E.T.L.) under ANSI/UL 1995. The gas furnace designs are
certified by E.T.L. under the appropriate ANSI standards for use with natural or propane (L.P.) gas as specified when
ordering unit.
Codes and Ordinances
These units must be installed in accordance with the standard of the National Fire Protection Association or the National
Fuel Gas Code. The National Fuel Gas Code is available from the American Gas Association, 1515 Wilson Boulevard,
Arlington, VA 22209. NFPA Publications are available from the National Fire Protection Association, Batterymarch Park,
Quincy, MA 02269. Local authorities having jurisdiction should be consulted before installations are made to verify local
codes and installation procedures.
All field wiring to the unit must be done in accordance with these instructions, the National Electric Code (ANSI/NFPA 70-
1981) in the United States and all local codes and ordinances.
Clearances from the heater and vent to construction or material in storage must conform with the National Fuel Gas
Code, pertaining to gas-burning devices, and such material must not attain a temperature over 160°F by continued
operation of the heater.
Installation should be done by a qualified agency in accordance with the instructions in this manual and in compliance
with all codes clearances and requirements of authorities having jurisdiction.
INSTALLATION
Unit Location, Clearances
A 36" clearance must be allowed for access to the compressor and electrical panel. A 24" clearance must be maintained
for the air inlet to the condenser coil(s). Do not locate the unit under an overhang that will short circuit hot air to the coil
intakes.
When installed at ground level, the unit should be mounted on a level concrete slab which should extend at least 2"
beyond the unit on all sides. The top of the slab should be 2" above the ground level. The depth of the slab below the
ground level and its structural design is governed by the type of soil and climatic conditions. The slab must not be in
contact with any part of the building wall or foundation. The space between the slab and building wall prevents the
possibility of transmitting vibration to the building. The dimensions of the slab or roof mount should be checked and
verified before the equipment arrives. Unit supports, roof opening, roof curb flashing, drain requirements, and electric
locations are important to a good installation.
When installing the equipment on top of a building, the following should be considered. Structural members supporting
the unit must be sufficiently strong for the weight of the unit and mounting rails. Transmission of sound into the building is
sometimes a problem when the structure is not strong enough.
Locate the unit as near as possible to the center of the area to be environmentally controlled. Sufficient clearance must be
available for service, edge of roof, other units, or hazards. The condenser air inlet and discharge air must be
unobstructed by overhang, walls, or other equipment. Avoid locations next to exhaust fans or flues.
Select a location where external water drainage cannot collect around the unit. Locate the unit so roof runoff water does
not pour directly on the unit. Provide gutter or other shielding at roof level.
Where snowfall is anticipated, mount the unit above the maximum snow depth for the area.

4
INSTALLATION (CONT’D)
Curb Installation, Protrusions
Proper installation for the TRS series requires that the roof mounting of the curb be firmly and permanently attached to the
roof structure. Check for adequate fastening method prior to setting rooftop unit on curb.
Inspect curb to insure that none of the utility services (electric, gas, drain lines) routed through the curb protrude above
the curb. Being a fully welded solid bottom curb, duct connections can be made before unit is set on curb. Duct openings
are to be sized and cut by the installing contractor in the solid curb.
Rigging
WARNING: Be sure that the crane and lift material (bars, cable, chain), (or other lifting device) capacity is adequate for
the unit weight. See Addison Products Company specification literature for unit weights. The total unit weight calculated
must include all appropriate options for your unit. Certain options can add significant weight to a unit.
Spreader bars keep the lift cables from damaging the cabinet once the unit has been lifted, these bars will be required in
all instances. Keep the tension equal, improper lift tension can damage wiring, refrigeration lines and the water tight
integrity of the cabinet as well as sheet metal damage to the unit cabinet.
Figure 1
Lower unit carefully onto roof mounting curb or mounting rails or ground level slab. While rigging unit, center of gravity will
cause condenser end to be lower than supply/return air end. Bring condenser end of unit into alignment with curb. With
condenser end of unit resting on curb member and using curb as fulcrum, lower front end of unit until entire unit is seated
on curb.
Rigging Removal
Remove spreader bars, lifting cables and other rigging equipment. Use caution not to dent scratch or otherwise damage
cabinet or intake and exhaust hoods.
CAUTION: Do not allow crane hooks and spreader bars to rest on roof of the unit.
ELECTRICAL
Wiring Connections
Power wiring should be connected to the main power terminal block located within the unit main control section. Power
wiring connections on units with factory disconnects should be made at the line side of the disconnect switch.
Low voltage wiring connections are made to the remote mounted controller or time clock.
DO NOT TAMPER WITH FACTORY WIRING
Contact your local representative or the factory if assistance is required. The internal power and control wiring of these
units is factory installed and each unit is thoroughly tested prior to shipment.
Independent Power Source
It is recommended that an independent 115-volt power source be brought to the vicinity of the rooftop unit for portable
lights and tools used by the service mechanic.
Main Power Wiring
The units are factory wired for the voltage shown on the nameplate.
Main power wiring should be sized for the minimum wire ampacity shown on the nameplate.
An external weather-tight disconnect switch properly sized for the unit total load is required for each unit. Disconnect must
be installed in accordance with Local and/or National Electric Codes.

5
INSTALLATION (CONT’D)
Power wiring may enter the Rooftop Unit through the through the unit base and roof curbs on all models. Install conduit
connectors at the entrance locations. External connectors must be weatherproof.
Grounding
All units must be properly grounded. The ground lug is provided for this purpose. DO NOT use the ground lug for
connecting a neutral conductor. The unit must be electrically grounded in accordance with local codes, or in the absence
of local codes, with the NEC ANSI/NFPA 70 1981.
Once it is established that supply voltage is within the utilization range, check and calculate if an unbalanced condition
exists between phases. Calculate percent voltage unbalance as follows:
Contact power company if phase unbalance exceeds 2%.
Control System Wiring: For commercial equipment the following table lists the minimum size of 24 volt class 2 wire to be
used.
Note: Wiring - Consult the wiring diagram furnished with the unit. These units are custom designed for each application.
The unit wiring diagram is located inside the control panel of each unit.
Ductwork
Properly sized and installed ductwork is critical to reliable performance of the unit and system. The TRS Series is down
flow (vertical), horizontal supply and 100% outside air or horizontal supply and return duct connections with the use of a
tall horizontal duct curb. All duct connections with the use of a curb are to be field sized and cut. All ductwork must be
installed according to local codes, practices and requirements.
Industry manuals should be used as a guide to sizing and designing the duct system. Ducts passing through
unconditioned spaces must be well insulated with vapor barrier to prevent condensation.
Condensate Piping
A condensate trap must be provided by customer. Drainage of condensate directly onto the roof is acceptable if permitted
by local codes. It is recommended that a small drip pad of either stone, or tar, wood or metal be provided to prevent any
possible damage to the roof. If condensate is to be piped into the building drainage system, the drain line must penetrate
the roof external to the unit. Refer to local codes for additional requirements.

6
INSTALLATION (CONT’D)
CAUTION: Units with high internal and external static pressure drops will require a deeper trap. Use the graph
and table in Figure 2.
GAS PIPING AND VENTING
For TRS units with gas furnace options locate the gas furnace instruction manual located inside each unit control
vestibule. This manual will provide you with specific installation requirements and important safety and warning
information that must be reviewed prior to installation of the gas heating equipment.
Gas-fired appliances are not designed for use in hazardous atmospheres containing flammable vapors or
combustible dust, in atmospheres containing chlorinated or halogenated hydrocarbons, or in applications with
airborne silicone substances. Improper installation, adjustment alteration, service, or maintenance can cause
property damage, injury, or death. Read the installation, operation, and maintenance instructions thoroughly before
installing or servicing this equipment.
FOR YOUR SAFETY
The use and storage of gasoline or other flammable vapors and liquids in open containers in the vicinity of this
appliance is hazardous.
WARNING
Figure 2
WARNING

7
INSTALLATION (CONT’D)
Clearances
Adequate clearance around the unit must be kept for safety, accessibility, service, and maintenance. 48 inches clearance
is required on the side (furnace and electrical) end of the unit. This clearance must be maintained for compressor removal
and up to 64 inches in the case of a furnace or ECW wheel unit.
All combustible materials must be kept out of the area. A 48 inch clearance is also required on the front (outside air) end
of the unit for blower removal and for adequate outside air accessibility. The clearance of 64 inches on the filter access
side of the unit is required for ECW wheel removal if installed. A clearance of 36 inches is required on the condenser side
for an adequate supply of condenser air.
Accessibility, Service and Maintenance Clearances
Combustion Air Clearances
REQUIRED CLEARANCES
Sides* Bottom
Model Top Control Opposite To
Combustibles To Non-
Combustibles
TRS
Series 36"
Width
Of
Furnace
Plus 6" 0" 24" 0"
*Provide clearance as shown for safety, for combustion, and for service.
COOLING SYSTEM OPTIONS
Hot Gas Bypass
Hot gas bypass is a means of capacity control during lower ambient temperature conditions. The Hot Gas Bypass valve
is an adjustable valve and should be set to open when the refrigerant suction pressure drops to 107-112 psig. It varies
unit capacity by introducing discharge refrigerant into the evaporator circuit where it creates a false evaporator load. The
hot gas is cooled prior to its return to the compressor as it passes through the evaporator.
The Hot Gas Bypass Solenoid Valve is energized through the thermostat and routs discharge gas to the hot gas bypass
valve. It is de-energized during the pump down cycle.

8
COOLING SYSTEM OPTIONS (CONT”D)
Head Pressure Control
Low ambient control. Cycling the condenser fan or fans in response to compressor discharge pressure will permit stable
operation in ambients down to 32F. The operating pressure switch is adjustable to match customer needs; it is factory set
to re-energize the fans when discharge pressure drops to 295 psig and energize them when pressure increases to 410
psig.
Variable Speed Control
The VARISPEED™ Fan Control System controls the compressor discharge pressure. The speed control module
responds to discharge pressure; it speeds the condenser fan up as pressure rises and slows the fan down as pressure
falls due to load conditions or as outdoor ambient temperature falls.
Head pressure control is accomplished with one or two variable speed condenser fan drives and controller, factory set to
begin fan rotation at 311 psig and be at full fan speed at 410 psig.
Dual compressor, dual fan units have one variable speed motor and controller on each circuit.
Single or tandem compressor, four fan units have one variable speed motor and control and three 3 phase constant
speed motors. Two adjustable pressure controls are used on the 3 fans, the first operating one fan between 443 psig and
358 psig, the second operating two fans between 460 psig and 375 psig.
CAUTION: Pressure settings on the constant speed fans must NOT be set so as to permit operation below 358 psig or
the variable speed motor may stall and overheat.
Single compressor, single fan units will have one variable speed motor and control.
At low ambient, the variable speed fan operates, increasing in speed until maximum RPM is achieved at or around 45°F
ambient. An adjustable pressure switch operates the constant speed three-phase fan set to energize the motor at 443
psig and de-energize at 358 psig. In the ambient temperature span of approximately 50°F to 53°F, the variable speed fan
will ramp between maximum and minimum speed while the constant speed fan cycles. The start-stop cycle varies from
45 seconds to 2½ minutes during this period.
At 53°F, both fans are operating; the variable speed at minimum RPM and the constant speed at full RPM. As the ambient
continues to rise, the variable speed motor increases to full speed and remains there.
If the application calls for a closer setting between maximum and minimum pressure settings on the constant speed fan,
for example 443 psig on, 388 psig off, the effect will be to lengthen the temperature span during which the cycling takes
place, for example 50°F to 57°F.
Adjustable High and Low Pressure Switches
Standard cooling units are equipped with non-adjustable pressure switches. The low pressure switch is set to open at
135± psig and is an automatic reset switch closing at 99± psig. The high pressure switch is set to open at 640± psig and
is a manual reset switch set to close at 595± psig.
Units can be equipped with adjustable high and low pressure switches for those installations that require finer settings
than the non-adjustable switches provide. Low pressure switches have both set point and differential adjustments and are
automatic reset. High pressure switches must not be set above 640 psig and are manual reset. Set point and differential
are adjustable.
MECHANICAL ADJUSTMENTS
SET FAN RPM.
All evaporator motor sheaves are set when tested and shipped from the factory. Actual rpm must be set and verified with
a tachometer. Refer to the following Blower Performance Chart for basic unit fan rpm.
With disconnect switch open, place a jumper wire across Terminals R and G at TS1 Terminal Block. Close disconnect
switch; evaporator fan motor will operate so rpm can be checked.
FAN ROTATION CHECK
Check that fan rotates clockwise when viewed from the drive side of unit and in accordance with rotation arrow shown on
blower housing. If it does not, reverse two incoming power cables at TB Terminal Block.
Do not attempt to change load side wiring. Internal wiring assures all motors will rotate in correct direction once
evaporator fan motor rotation check has been made.

9
MECHANICAL ADJUSTMENTS (CONT’D)
FORWARD CURVE
Figure 4
Blower Rotation
DRIVE BELT TENSION AND ALIGNMENT
For ease of service the TRS model unit is equipped with a slide out fan assembly. Two screws must be removed and the
wire harness wire tie must be cut to allow the fan to slide forward.
WARNING: The fan can slide completely out of the cabinet so us extreme care not to slide fan out to a point
where the fan could fall out of the cabinet causing severe personal injury and or equipment and roof damage.
Leave at least 12 inches of the fan slide flanges engaged to the blower box rails to allow for proper support of the
fan. Never apply additional weight or stand on the blower as a step!
Fan belt alignment and tension should be checked. Tension should be 3/4" depression per foot of belt span between
pulleys.
Personal injury hazard. Use extreme care during the following procedures and obey Safety Information.
Failure to do so may result in personal Injury.
The following safety rules MUST always be followed when working near belt drive.
Always Turn The Power Off
1. Turn the power to the unit OFF before you begin working on it.
Always Wear Protective Clothing
2. NEVER wear loose or bulky clothes, such as neckties, exposed shirttails, loose sleeves, or lab coats around belt
drives. Wear gloves while inspecting sheaves to avoid nicks, burrs, or sharply worn pulley edges.
The blower speed is changed by adjusting the variable speed pulley mounted on the blower motor.
If the blower speed needed is different than the speed of the blower as shipped, follow the steps below to change the
blower speed. Before changing the blower speed, read the above safety rules first.
3. Turn electric power OFF.
4. Remove the side blower access panel. Loosen the four motor mount bolts
5. Turn the motor adjustment bolt counterclockwise until the belt is slack enough to come off easily.
6. Remove the belt. Do NOT pry off belt.
7. Loosen set screw(s) on the outer half of the adjustable pulley.
8. The unit has one of two different types of adjustable pulleys.
9. Remove key if unit has a keyway type pulley.
10. To set the blower for a desired CFM (L/s), first turn the outer half of the adjustable pulley clockwise until it meets the
inner half of the pulley.

10
MECHANICAL ADJUSTMENTS (CONT’D)
11.Turn the outer half of the adjustable pulley counter clockwise the correct number of turns to obtain the desired CFM
(L/s).
NOTE: To increase the blower speed, turn the outer half of the adjustable pulley clockwise. To decrease the blower
speed, turn the outer half of the adjustable pulley counter clockwise.
12. Replace key if unit has keyway type pulley.
13. Tighten set screw(s).
14. Put on belt.
15. Turn motor adjustment bolt clockwise until the belt has enough tension at the proper deflection. Use one of the
commercially available belt tension gauges to set the correct tension at the proper deflection.
16. Use a straight edge (angle iron, straight piece of board or anything with a straight surface or edge) to check the
alignment of the blower pulley with blower motor pulley.
18. It may be necessary to back the tension off the belt temporarily and tighten one of the motor mount bolts before it is
possible to adjust the angle of the blower motor.
19. Tighten all four blower motor mount bolt
ELECTRICAL SYSTEM OPTIONS
Airflow Switch. Designed to prevent system operation unless there is proof of blower operation. A differential pressure
switch measures the air pressures at the suction and discharge of the blower.
Clogged Filter Indicator. Dirty or clogged filters are indicated when the preset pressure differential across the filters is
reached. The indicator is factory installed and is manually reset. It includes contacts for remote indication.
Convenience Outlet. (Field Wired) A 115V GFCI receptacle mounted in a 2"x4" enclosure and is furnished with a
15 amp circuit breaker. Separate 115-volt power source and ground is required.
Preliminary Check
Figure 6

11
ELECTRICAL SYSTEM OPTIONS (CONT’D)
Convenience Outlet. (Factory Wired) A 115V GFCI receptacle mounted in a 2"x4" enclosure may be furnished with a 15
amp circuit breaker, disconnect and 1500 Watt transformer. The transformer will be field connected to the line side of the
unit disconnect switch.
Exhaust Fan Interlock. A relay installed in the unit control panel is energized when the blower is energized to interlock
the unit with building exhaust fan(s).
Power Through the Curb. A chase is installed in the curb, directly under the electrical control section to bring power
wiring inside the curb, preventing a separate roof penetration. The sleeve must be sealed after wiring is completed with
suitable mastic to prevent water from entering the space.
Firestat. This control, mounted in the return air section, de-energizes the unit when return air reaches 135°F. The firestat
is a manual reset control.
Sure-Trip™. This control automatically stops the unit whenever a phase is lost, when phases are out of sequence, or
when supply voltage drops too low. Restart is automatic with a 5-minute delay after proper power supply conditions are
restored.
Unit Controller A multi-function PLC controller is installed, in which complete unit operation is established through inputs
of temperature, pressure, humidity sensors as well as other analog and digital inputs. The controller will provide a
complete operating and monitoring system.
SEQUENCE OF OPERATION (HEATING)
Heating, Hydronic or Steam
Both hydronic and steam heat require a one or two row coil generally located downstream of the evaporator coil.
Controls for hydronic heat will involve a 3 way motorized mixing or blending valve, driven by a signal from a leaving air
temperature thermostat.
Controls for low-pressure steam heat contain a motorized throttling valve driven by a signal from a leaving air temperature
thermostat
Heating, Electric Resistance
1. Three-phase power to the unit distribution block energizes 24-volt circuit in transformer T.
2. Indoor blower motor contactor is energized through normally closed contact of heat relay, stage 1, HR1, completing
circuit from C to D.
3. A call for first stage heat closes circuit W1 and C, energizing HR1.
4. Heating contactor No. 1, HC1 is energized through closed air pressure differential switch APS, if used; closed high
limit switches AR1 and AR2 and closed HR1 contact.
5. A call for second stage heat closes circuit W2 and C, energizing heat relay stage 2, HR2.
6. Closed HR2 contact energizes Heating Contactor No. 2, HC2.
7. Fusing and high limit switches protect the unit from malfunction.
Heating, Gas
See the Gas Furnace instructions for gas furnace wiring and performance data. Additional information can be found on
the furnace access door such as the rating and serial label, wiring and lighting instruction label.
The furnace section is made from the control terminal across the N.C. contacts of the combustion pressure switch,
energizing pilot ignition time delay relay heater. After delay of approximately 30-50 seconds the time delay relay’s switch
closes energizing the furnace Venter motor. As the Venter operates, it causes the combustion pressure switch to open.
The ignition control energizes a high voltage electric spark, and the pilot valve solenoid in the combination gas valve.
The flame sensor proves the presence of the pilot flame generating a DC current of 0.2 micro-amp (or greater) to the
ignition control. The ignition control’s internal switch action then de-energizes the spark transformer and makes a circuit to
the high fire solenoid of the combination gas valve.
When there is a call for gas furnace operation the discharge air temperature causes a change in the resistance of a
discharge air sensor thermistor. The Maxitrol solid state control center measures the sensor’s change in resistance and
sends a varying DC current to the Modulator-Regulator valve to adjust the gas input as required.
Startup and Operation

12
GAS FURNACE WARNING
WARNING
WARNINGS OF POTENTIAL HAZARDS
1. DANGER: Failure to comply will result in severe personal injury or death and/or property damage.
2. WARNING: Failure to comply could result in severe personal injury or death and/or property damage.
3. CAUTION: Failure to comply could result in minor personal injury and/or property damage.
1. Installation Codes
The duct furnaces covered in this manual are design-certified by Intertek Testing Services (ETL) and are approved for
use in the United States and Canada for use with natural or propane gas. See the “RATINGS AND SERIAL
INFORMATION” label located on the inside of the vestibule access door for the type of gas, correct firing rate and
electrical characteristics your furnace is equipped for.
In the United States, these furnaces must be installed in accordance with the standard of the National Fire Protection
Association (NFPA) or the National Fuel Gas Code ANSI Z223.1a (latest edition). The National Fuel Gas Code is
available from the American Gas Association, 1515 Wilson Boulevard, Arlington, VA. 22209. NFPA Publications are
available from the National Fire Protection Association, Batterymarch Park, Quincy, MA 02269.
In Canada, installations must be in accordance with the CAN/CGA B149.1 and B149.2 Installation Code for Gas Burning
Appliances and Equipment. Canadian Codes are available from the Standards Department, Canadian Gas Association,
55 Scarsdale Road, Don Mills, Ontario M3B-2R3.
Local authorities having jurisdiction should be consulted before installations are made to verify local codes and installation
procedures.
WARNING: To ensure safety, follow the instructions provided on the “LIGHTING
INSTRUCTIONS” label located on the inside of the vestibule access door and on page 15 of this
instruction manual.
WARNING: Read ALL instructions to prevent personal injury or death.
WARNING: This manual is for use only by a qualified heating installer/service technician.
WARNING: Do not block flow of supply, combustion or ventilation air to the furnace. Should
overheating occur or gas supply fail to shut off, DO NOT TURN OFF OR
DISCONNECT ELECTRICAL SUPPLY to inducer fan. Instead, SHUT OFF THE
GAS SUPPLY at a location external to the appliance.
WARNING: To avoid electric shock disconnect all electrical supply before installing or performing
maintenance.
WARNING: If any of the original factory installed wiring must be replaced it must be replaced with
copper wire of the same gauge and insulation rated for a minimum of 105C.
CAUTION: To avoid potentially severe burns, allow furnace to cool before performing maintenance.
2. Chlorines and Harsh Environments
The presence of chlorine vapors in the combustion air of gas-fired heating equipment presents a potential corrosion
hazard. Chlorine will, when exposed to flame, precipitate from the compound, usually Freon or degreaser vapors, and go
into solution with any condensation that is present in the heat exchanger or associated parts. The result is hydrochloric
acid which readily attacks all metals including 409 and 439 stainless steels. Care should be taken to separate these
vapors from the combustion process. This may be done by wise location of the furnace with regard to exhausters or
prevailing wind direction. Remember, chlorine is heavier than air. This fact should be kept in mind when determining
installation locations of heating equipment and building exhaust systems.
WARNING

13
GAS FURNACE (CONT’D)
3. Gas Piping (Individual or Multiple Furnace Applications)
All piping must be in accordance with the National Fuel Gas Code ANSI Z223.1a (latest edition), published by the
American Gas Association or CAN/CGA-B149.1 and B149.2 (latest edition), published by the Canadian Gas Association.
Always refer to local codes where required. Open the vestibule access door. Select the proper gas pipe clearance hole
pre-installed in the furnace cabinet in three places depending on the best location for the field gas line. This may require
moving the pipe grommet from its factory installed position to the desired location as well as moving the cap to the old
location of the pipe grommet to ensure rain water will not get inside the furnace vestibule. All model DF duct furnace use
¾” NPT gas connections to the gas valve. See Table 1 for proper pipe diameter for the length and Btu input.
Figure 2 – Supply Gas Piping
LEFT & RIGHT SIDES
ALTERNATE LOCATIONS
TEE
90° ELBOW
GROUND JOINT UNION
MANUAL MAIN SHUTOFF GAS VALVE
NIPPLE CAP
NOTE: ENSURE FIELD GAS PIPE
DOES NOT PREVENT THE
VESTIBULE ACCESS DOOR FROM
OPENING.
Support piping with hangers, not by the furnace. Purge all air from the gas supply piping. Before placing the duct furnace
into operation, check the furnace and its gas connections for leaks.
NOTICE: Close manual main shutoff valve during any pressure testing at less than 13 IN. WC.
The gas valve is equipped with two 1/8” NPT taps for gas pressure measurements.
Disconnect furnace and gas valve from gas supply piping during any pressure
testing greater than 13 IN. WC. Installer must add a 1/8” minimum NPT fitting in this
case.
WARNING: DO NOT CHECK FOR GAS LEAKS WITH AN OPEN FLAME. Use a bubble test.
Failure to use a bubble test or check for leaks can cause severe personal injury, death
or substantial property damage.
Use pipe sealing compound compatible with propane gases. Apply sparingly only to male threads of pipe joints so that
pipe sealing compound does not block gas flow.
WARNING: Failure to apply pipe sealing compound as detailed above can result in severe personal injury,
death or substantial property damage.
NATURAL GAS:
Refer to Table 1 for pipe length and diameter. Base on maximum rated furnace input (divide by 1,000 to obtain cubic feet
per hour). Table 1 is only for gas with specific gravity 0.60, with a pressure drop through the gas piping of 0.30 IN. WC.
For additional gas pipe sizing information, refer to ANSI Z223.1 for installations in the United States or for Canadian
installations refer to CAN/CGA B149.1 or B149.2.
Natural Gas Required Pressures:
Maximum: 13 IN. WC
Minimum: 5 IN. WC
Manifold gas pressure: 3.5 IN. WC

14
GAS FURNACE (CONT’D)
PROPANE GAS:
Contact the gas supplier to size pipes, tanks and 100% lockup gas pressure regulator. Adjust propane regulator provided
by the gas supplier for 13 IN. WC maximum pressure.
Propane Gas Required Pressures:
Maximum: 13 IN. WC
Minimum: 11 IN. WC
Manifold gas pressure: 10 IN. WC
(Table #1)Table 1 - Pipe Sizing Chart
Gas
pipe
length
(feet)
Natural Gas (1000 BTU/Cubic Feet)
Capacity of pipe for pipe size of:
(Capacity in cubic feet gas per hour)
Pipe capacity for 0.60 specific gravity
Propane Gas (2550 BTU/Cubic Feet)
Capacity of pipe for pipe size of:
(Capacity in cubic feet gas per hour)
Pipe capacity for 1.60 specific gravity
3/4" 1" 1-1/4" 1-1/2" 2" 3/4" 1" 1-1/4" 1-1/2" 2"
10 278 520 1050 1600 2700 122 228 465 687 1304
20 190 350 730 1100 2100 116 214 445 671 1281
30 152 285 590 890 1650 93 174 360 543 1007
40 130 245 500 760 1450 79 149 305 464 885
50 115 215 440 670 1270 70 131 268 409 775
60 105 195 400 610 1105 64 119 244 372 674
70 96 180 370 560 1050 59 110 226 342 641
90 84 160 320 490 930 51 98 195 299 567
100 79 150 305 460 870 48 92 186 281 531
125 72 130 275 410 780 44 79 168 250 476
150 64 120 250 380 710 39 73 153 232 433
175 59 110 225 350 650 36 67 137 214 397
200 55 100 210 320 610 34 61 128 195 372

15
GAS HEAT (CONT’D)
4a Operation – Lighting instructions
WARNING: To ensure safety, follow the instructions provided on the “LIGHTING INSTRUCTIONS” label located
inside of the vestibule access door and on this page.

16
GAS HEAT (CONT’D)
sequence
1. Read Lighting Instructions on page 15.
2. Raise space thermostat to call for heat.
3. Inducer motor energizes. After pressure switch proves proper airflow, control module initiates a 30-second
purge.
4. Control module sparks the direct spark igniter and opens main gas valve.
a. If main burners do not light within 4 seconds, the main gas valve is closed and the spark igniter turned
off. The ignition control initiates a 30 second post-purge, then starts a new cycle.
b. If main burner does light and control module senses flame current, spark igniter is turned off and
burners stay on until space temperature satisfies the thermostat.
5. During main burner operation:
a. The ignition control monitors main burner flame current. If signal is lost, the spark igniter is energized and
sequence returns to step 4.
b. If power is interrupted, control system shuts off main gas valve and restarts at step 2 when power is
restored.
6. In the event the supply air limit control shuts down the furnace during operation, the control module closes the
main gas valve, but keep the inducer energized for 30 seconds post-purge.
7. Lower space thermostat setting to stop call for heat. Thermostat is satisfied – Main gas valve is closed inducer is
turned off.
8. Furnace is now in the off cycle.
9. Repeat steps 1 through 7 several times to verify correct furnace operation.
10. Return the space thermostat to normal setting.
11. If so equipped, set thermostat heat anticipator setting to 0.4 amps, adjusted for gas valve and control current.
Table 2 Ignition Control Indicator Light Chart
LED Status Code Description
Steady On Good Control-Normal Operation
1 Flash Open Position Pressure Switch
2 Flashes Stuck Closed Position Pressure Switch
3 Flashes Failed Ignition
4 Flashes Too Many Flame Losses
5 Flashes Internal Ignition Control Fault
6 Flashes Too Many Pressure Switch Losses

17
GAS HEAT (CONT’D)
4b Operation wiring diagrams
Figure 3A - 2 Stage Control System Connection Wiring Diagram

18
GAS HEAT (CONT’D)
HF - Sequence of Operation – Two Stage Operation with Speed
Controller

19
GAS HEAT (CONT’D)
4e Operation wiring diagrams – Continued
Figure 4A - 25 to 100% Modulation Control System Connection Wiring Diagram
Table of contents
Other Addison Air Conditioner manuals
Popular Air Conditioner manuals by other brands
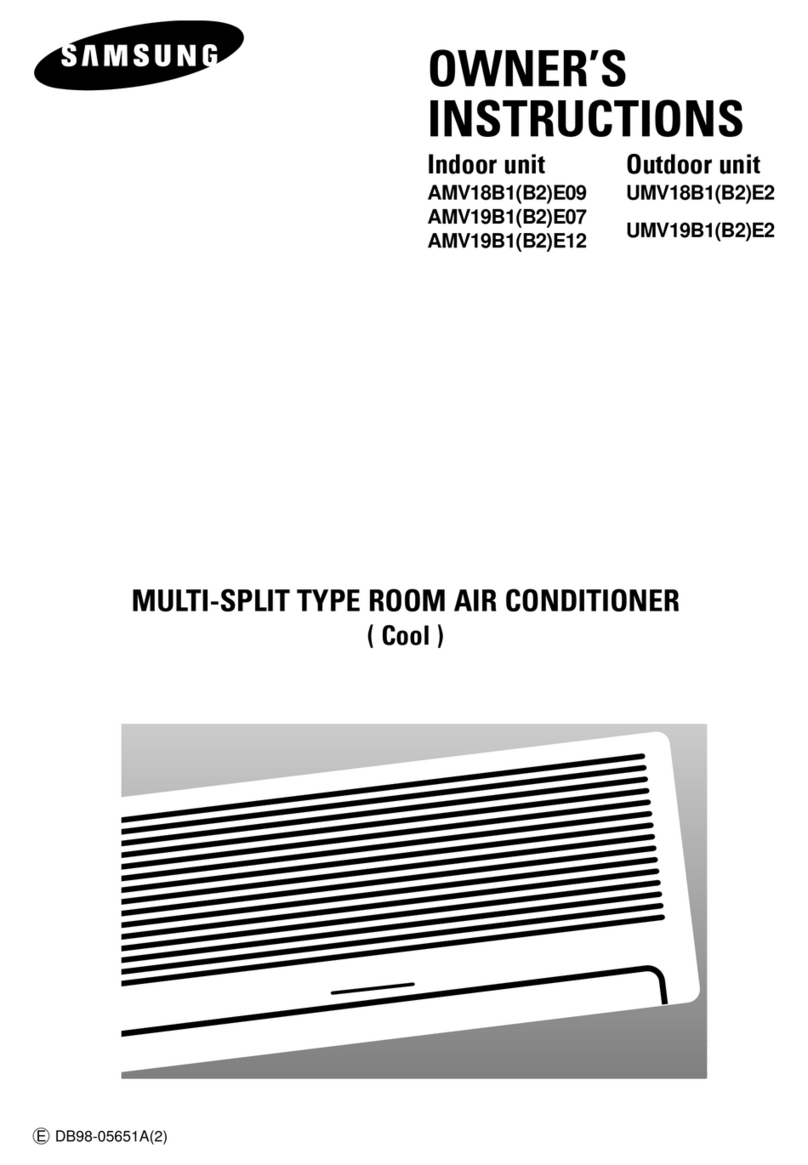
Samsung
Samsung AMV18B1E2 Owner's instructions
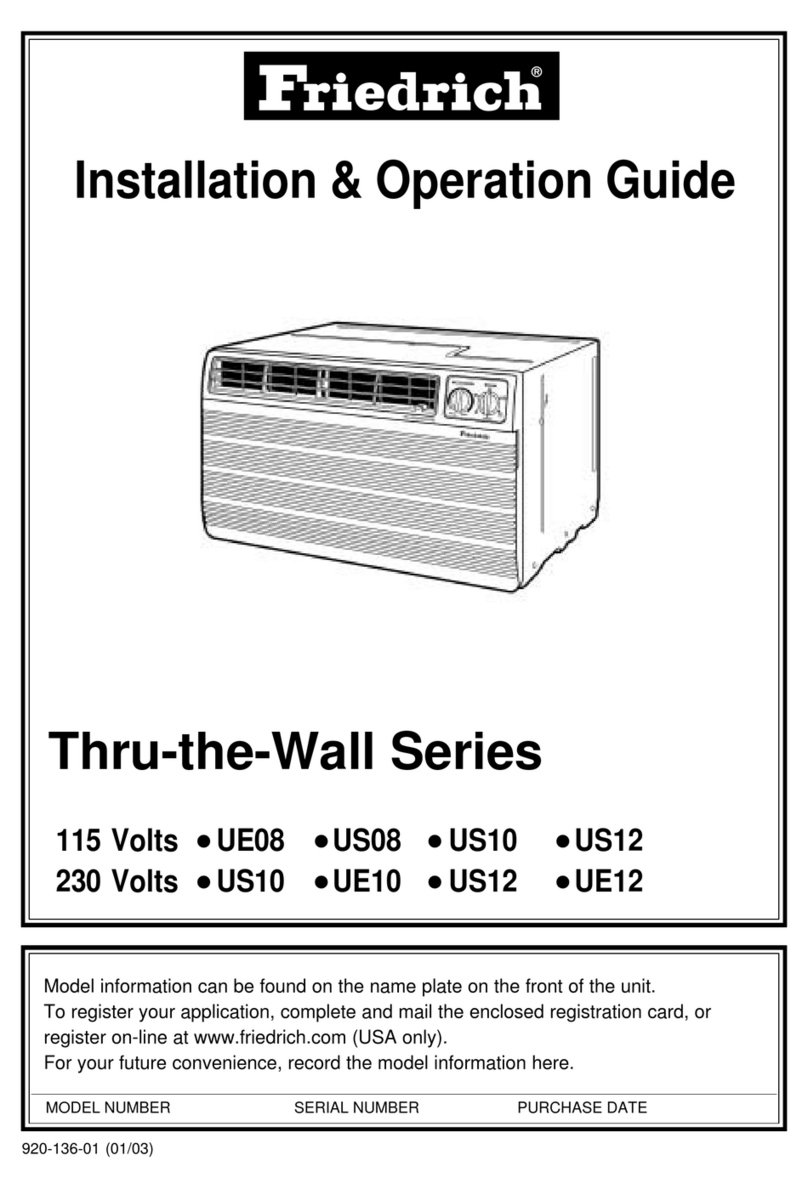
Friedrich
Friedrich 115 Volts US08 Installation and operation guide
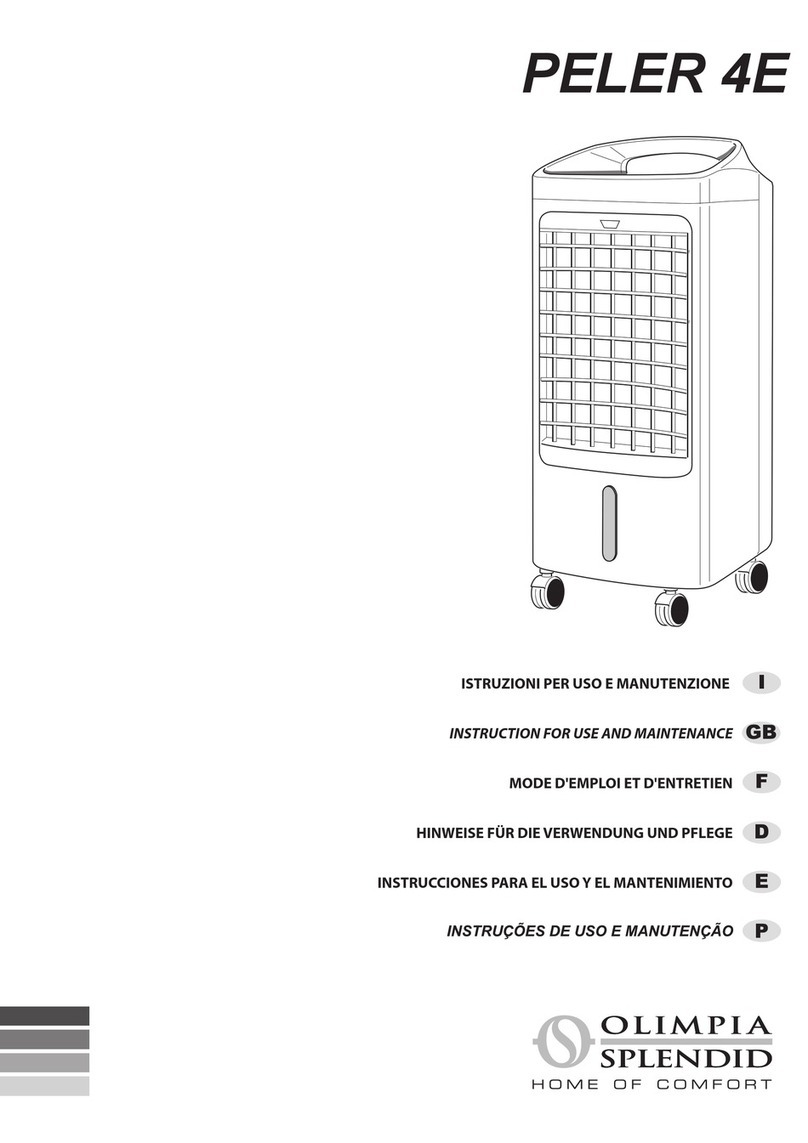
Olimpia splendid
Olimpia splendid PELER 4E Instructions for use and maintenance

Electra
Electra WNG 25 DCI Series Service manual
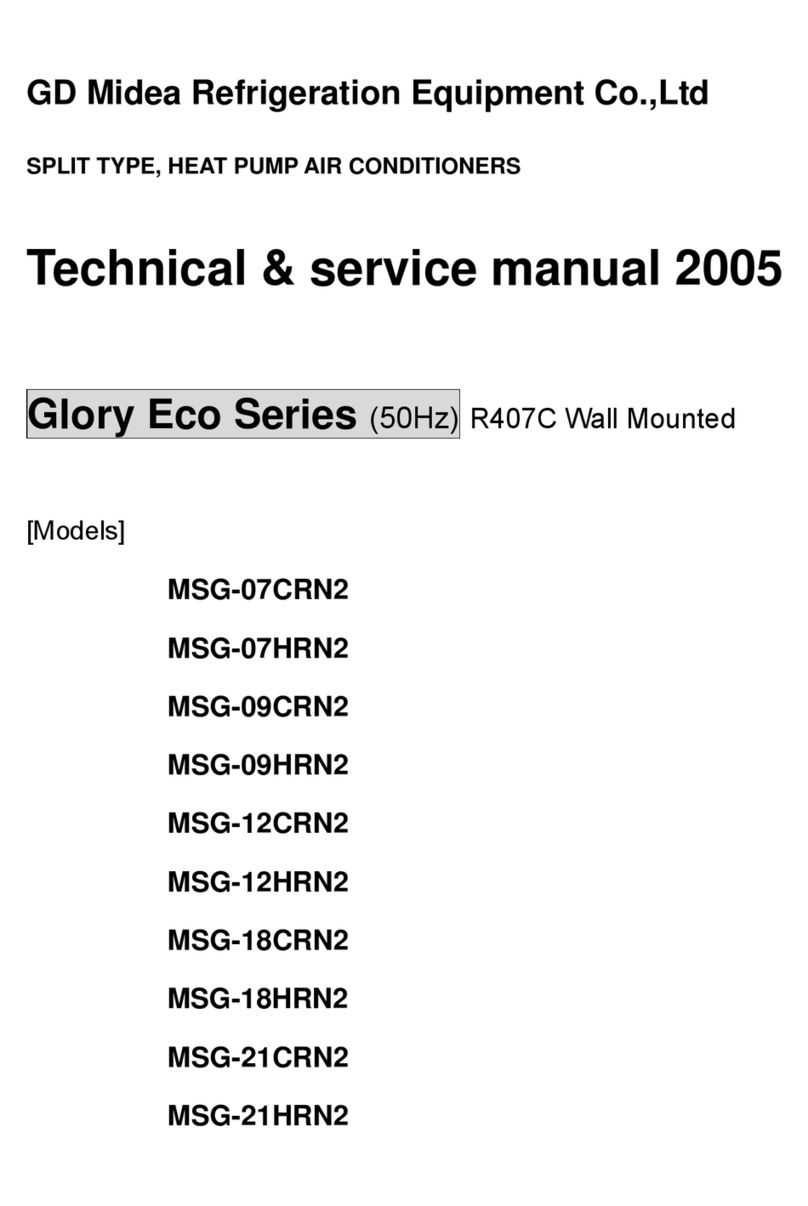
GD Midea Refrigeration Equipment
GD Midea Refrigeration Equipment MSG-18HRN2 Technical & service manual

Trane
Trane Precedent DSJ150A Installation, operation and maintenance






