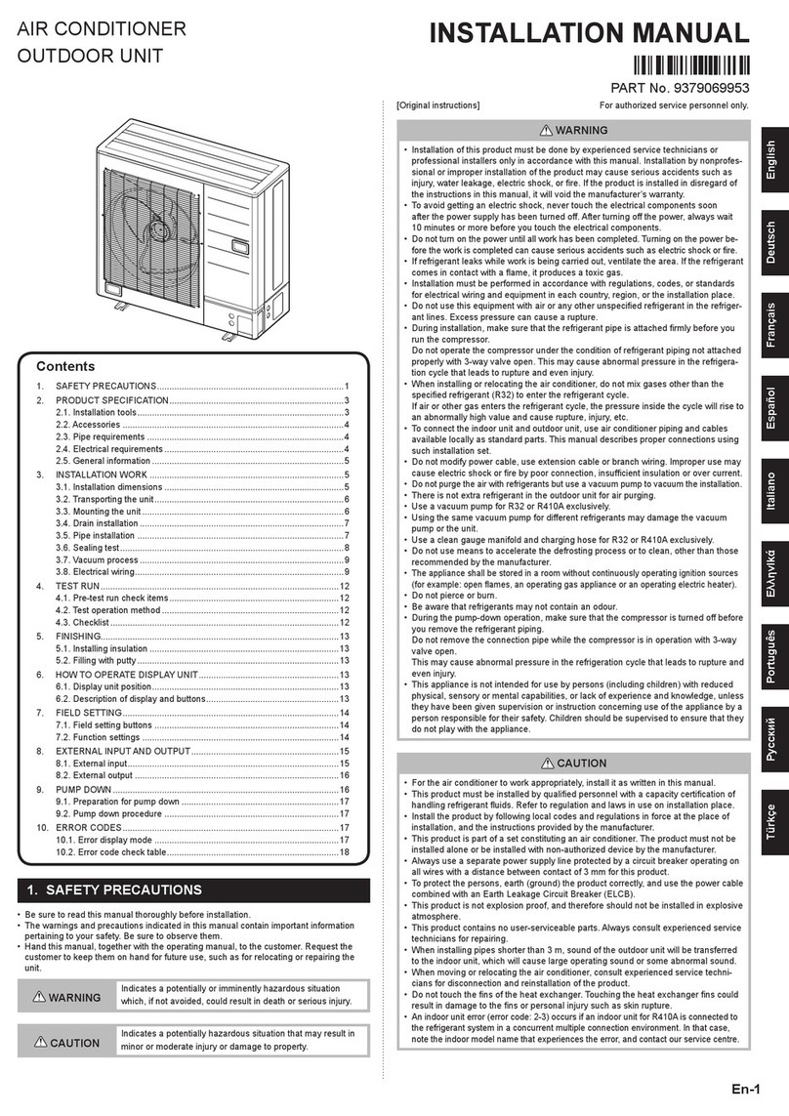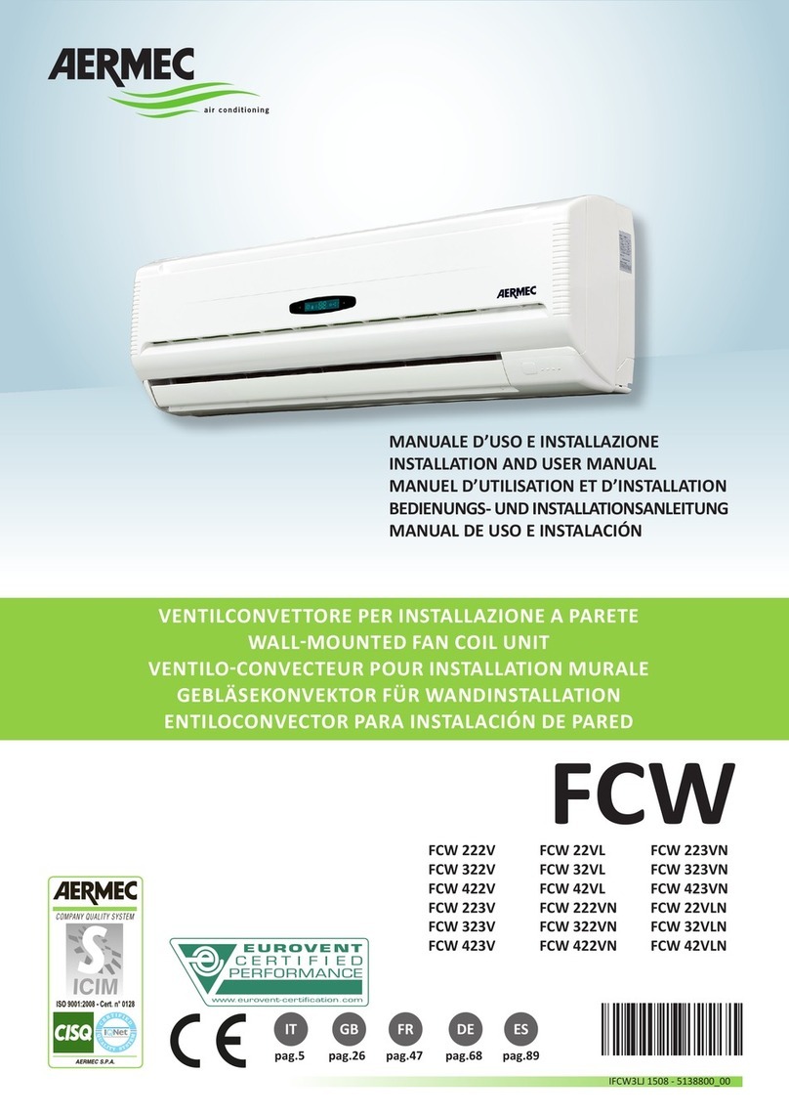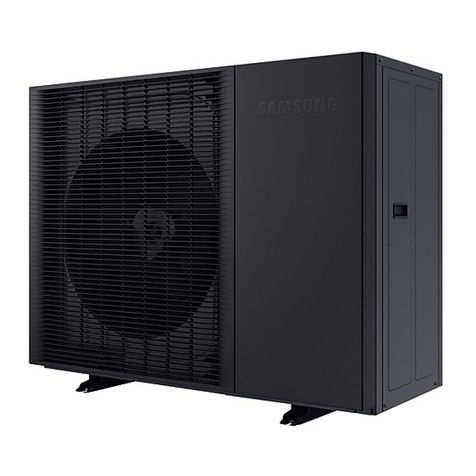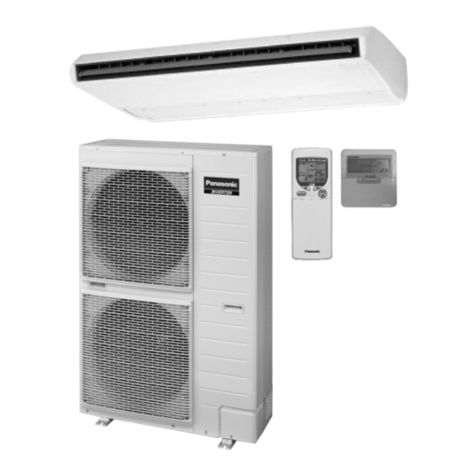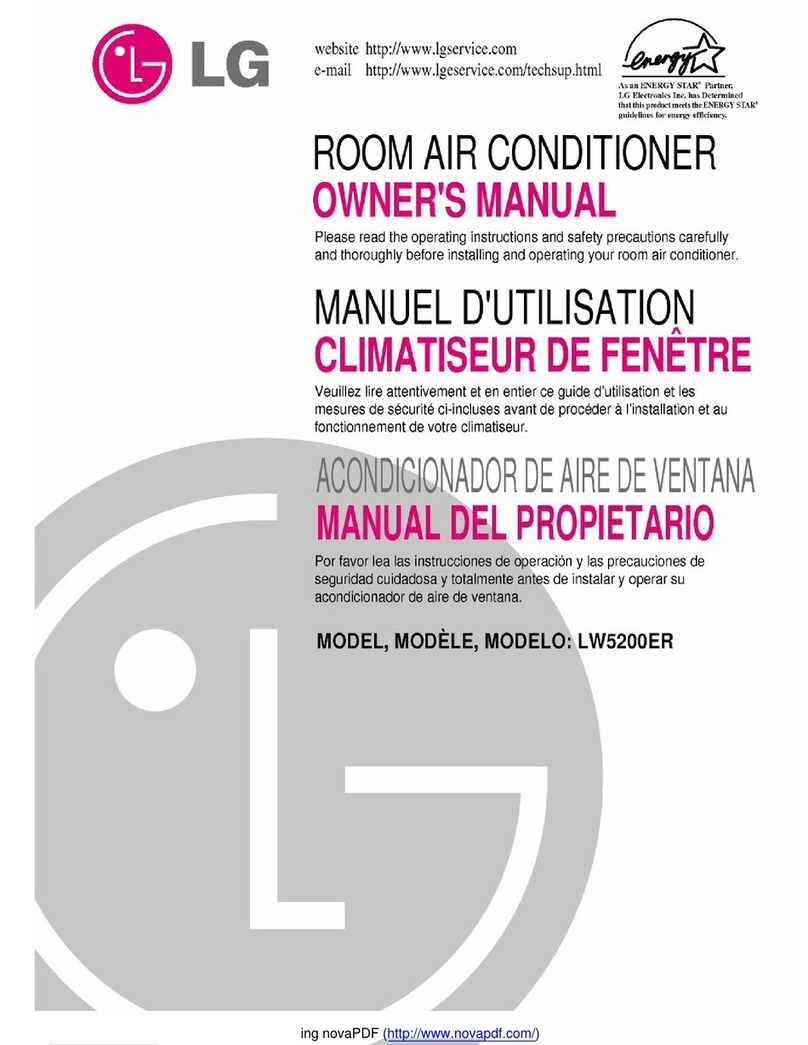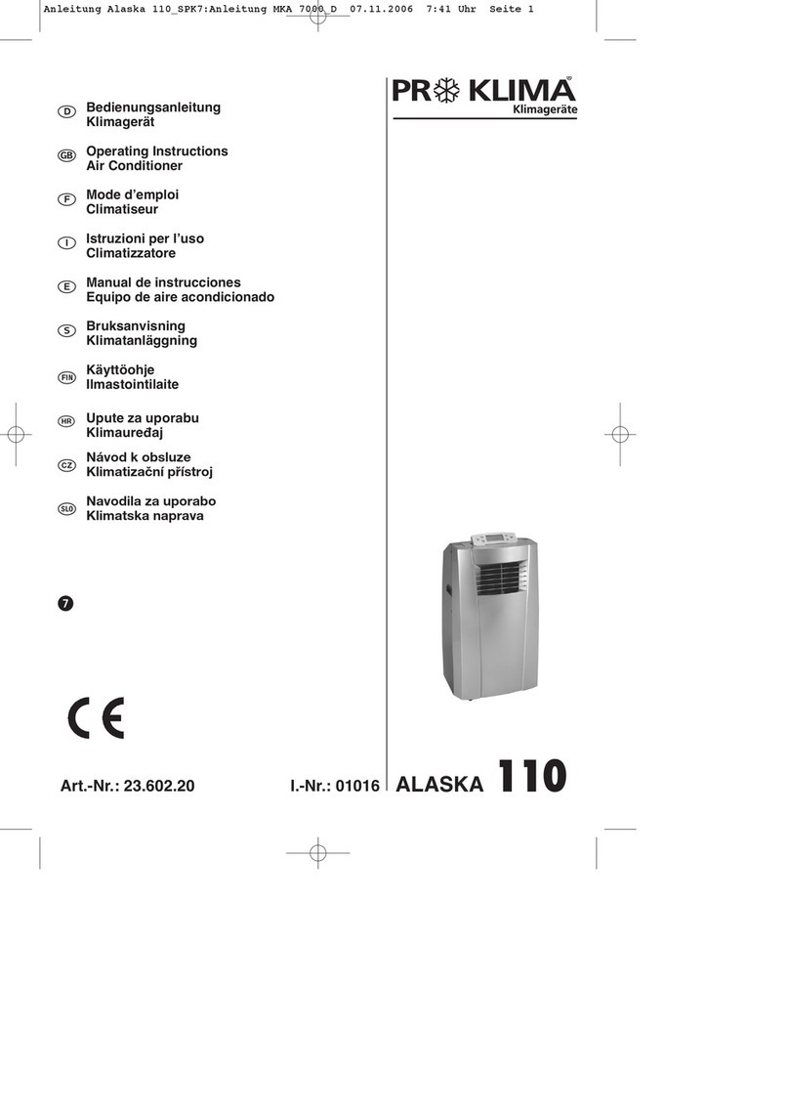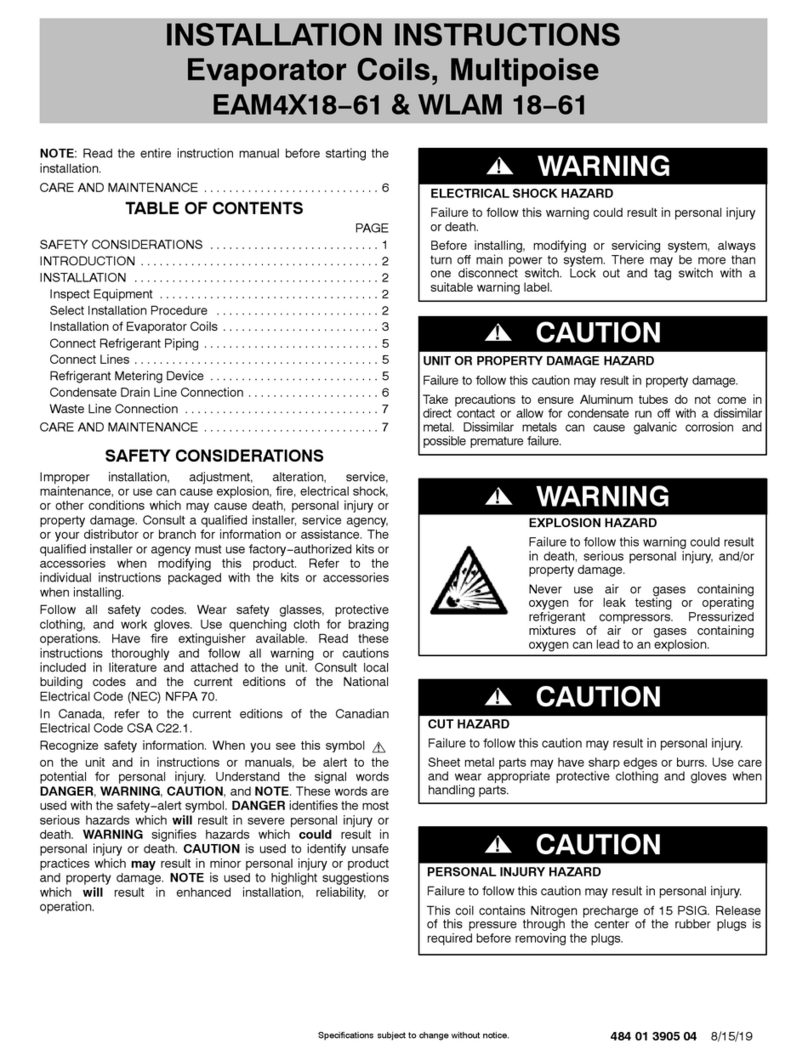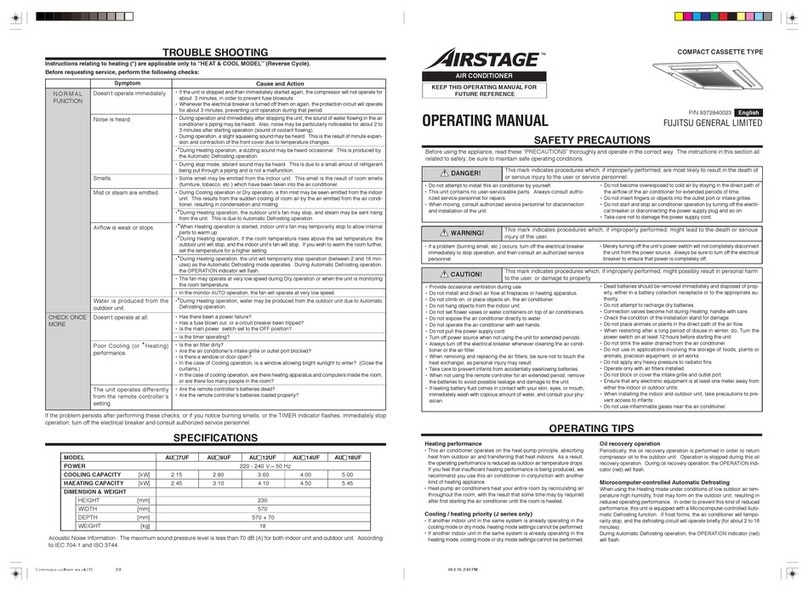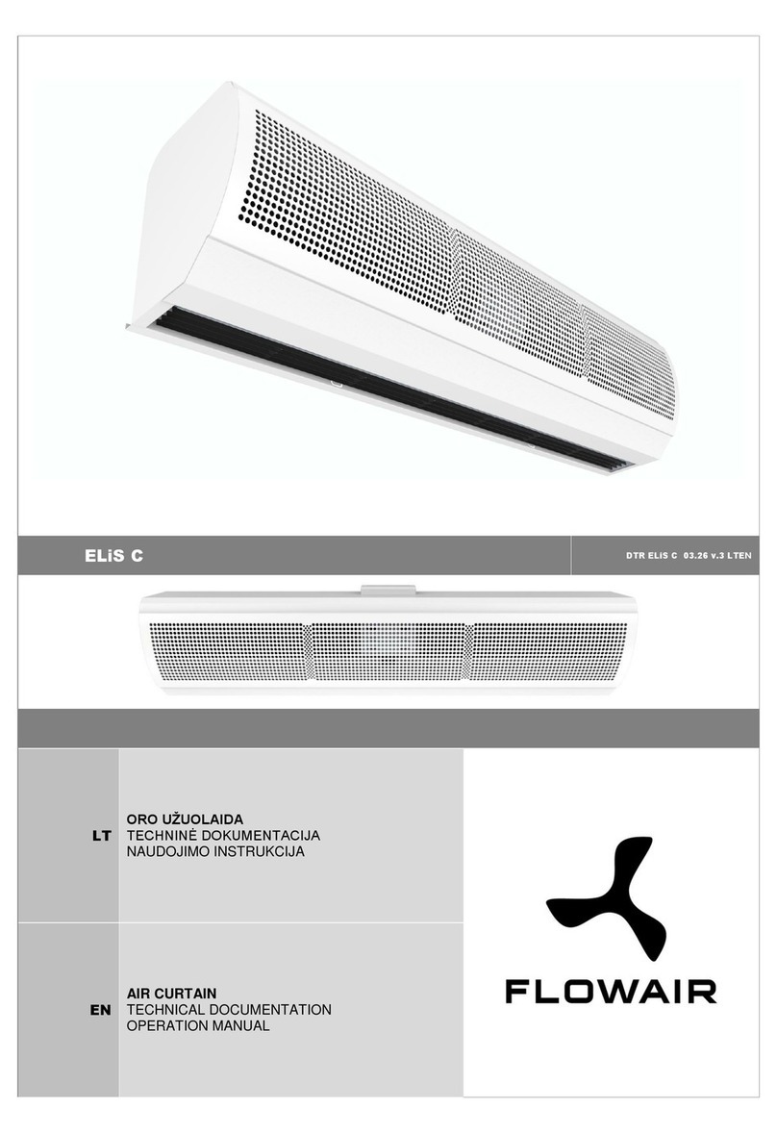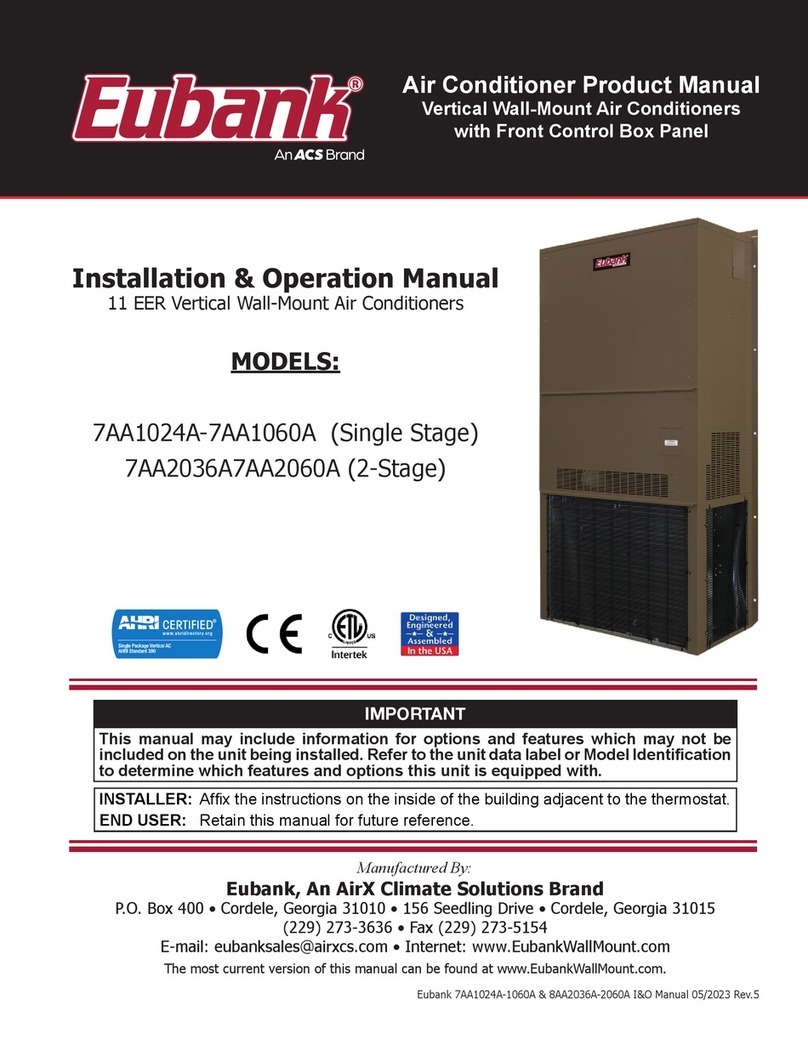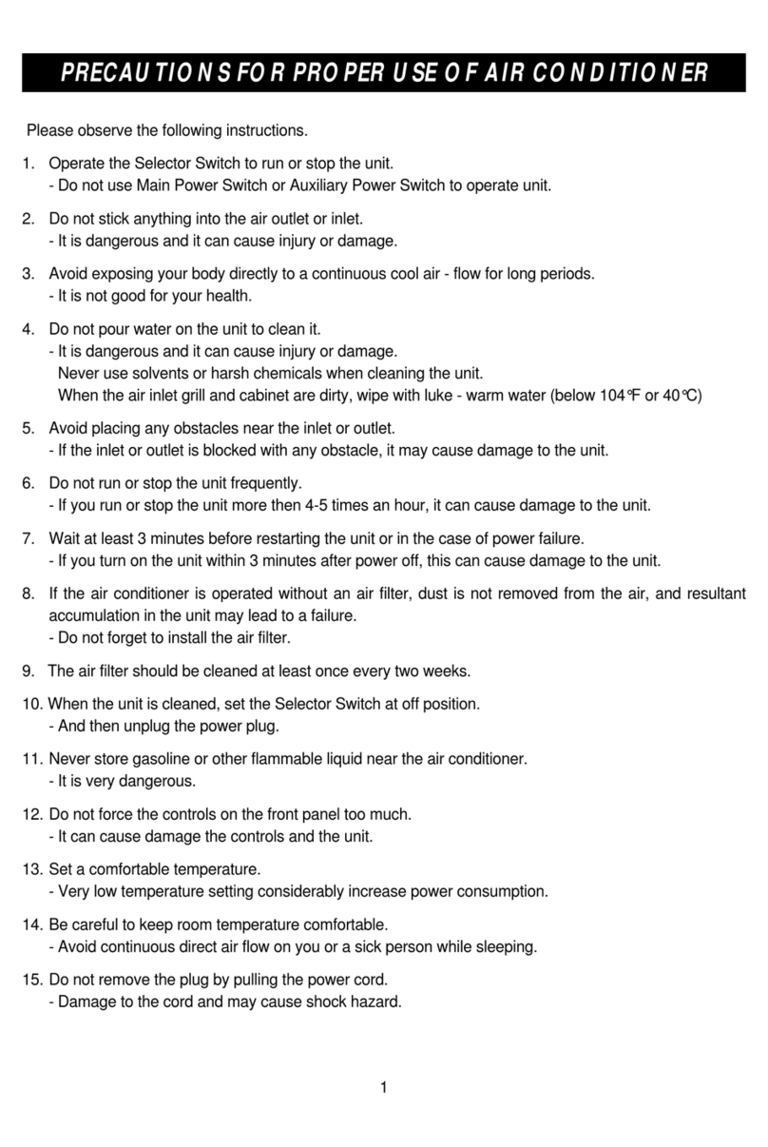Addison RC/FC Series Owner's manual

NOT FOR RESIDENTIAL USE
NOTICE
Installer:
Please take the time to read and understand the
instructions contained inside this manual prior to
any installation. The installer must give a copy of this
manual to the unit owner.
Owner:
Keep this manual in a safe place in order to provide
service technicians with necessary unit information.
Split Condensing
Section and Air
Handling Unit
Installation, Operation,
& Maintenance Manual
RC/FC042 RC/FC150
RC/FC048 RC/FC180
RC/FC060 RC/FC210
RC/FC072 RC/FC240
RC/FC096 RC/FC300
RC/FC120 RC/FC360
RC/FC420
Part Number:
AD-IOM-RCFC-001
Rev.: 06 Feb 2019DS
ADDISON®RC/FC Series

This Page is Intentionally Blank

Page 3 of 80
Table of Contents:
SECTION 1: Safety Introduction and Labeling Guide
Warnings, Dangers, Cautions, and Notices...................5
Label Placement Guide .......................................................... 6
SECTION 2: Introduction and Pre-Installation
2.1 Description of Operation ..................................................7
2.2 Inspection and Setup........................................................7
2.3 Condensing Unit Nomenclature Example............. 8
2.4 Air Handler Section Nomenclature Example........9
SECTION 3: Installer Responsibility
Introduction .................................................................................10
3.1 Corrosive Chemicals.........................................................10
3.2 Required Equipment and Materials.........................10
SECTION 4: Critical Considerations
4.1 Required Clearances .........................................................11
4.2 Unit Placement Considerations.................................13
4.3 Hardware...............................................................................14
4.4 Ship-With Parts..................................................................14
SECTION 5: National Standards and Applicable Codes
5.1 Refrigerant Handling Practices ...................................15
5.2 Installation Codes .............................................................15
5.3 Aircraft Hangers.................................................................15
5.4 Parking Structures and Repair Garages................15
5.5 Electrical ................................................................................15
SECTION 6: Lifting a Split Air Conditioning Unit
6.1 Moving/Lifting The Unit..................................................16
SECTION 7: Unit Placement.........................................................18
SECTION 8: Ductwork
Considerations ...........................................................................19
8.1 Return Air Ductwork .........................................................19
8.2 Discharge Ductwork........................................................19
SECTION 9: Refrigeration Circuits and Piping
9.1 Refrigerant ............................................................................20
9.2 Components and Configurations.............................20
9.3 Lineset Piping Installation ............................................21
9.4 Refrigerant Oil.....................................................................21
9.5 Hot Gas Reheat Lineset Piping Installation........26
9.6 Leak Testing and Evacuation .....................................26
9.7 Additional Piping Considerations.............................26
SECTION 10: Unit Electrical
10.1 Wiring and Electrical Connections .........................33
10.2 Disconnect.........................................................................33
10.3 Current Draw ....................................................................33
10.4 Wiring Connections.......................................................33
10.5 Voltage Unbalance.........................................................33
10.5 Low Voltage Wiring.......................................................33
SECTION 11: Electric Heater Packages
11.1 Principle of Operation.....................................................46
11.2 Operating and Safety Controls.................................46
11.3 Wiring....................................................................................46
SECTION 12: Sequence of Operation
12.1 Unit Configuration...........................................................49
12.2 Controls Options.............................................................49
12.3 Basic Sequence of Operation ..................................50
12.4 Accessory Controls Options.....................................50
SECTION 13: Start-Up Procedure
13.1 Tools & Supplies Requires ...........................................51
13.2 Pre-Start Checks ............................................................52
13.2 Pre-Start Checklist ........................................................52
SECTION 14: Start-Up Procedures
Start-Up Form............................................................................53
SECTION 15: Unit Maintenance
Installation Code and Quarterly Inspections .............63
15.1 General..................................................................................64
15.2 Unit Exterior ......................................................................64
15.3 Direct-Drive Supply and Exhaust Fans ...............64
15.4 Condensing Fans............................................................64
15.5 Refrigeration Circuit Components.........................64
15.6 Condensate Drain Pan and Drain ..........................65
15.7 Dampers..............................................................................65
15.8 Electric Heater Wiring and Wiring Conn............65
15.9 Filters....................................................................................65
SECTION 16: Replacement Parts.............................................66
SECTION 17: Troubleshooting
Supply Fan...................................................................................68
Compressor ................................................................................69
Refrigeration Circuit ................................................................71
Variable Speed Head Pressure Control........................ 73
Electric Heater........................................................................... 75
SECTION 18: Addison Warranty ............................................... 76
Revision Guide ....................................................................................79
RC/FC Series Installation, Operation, and Maintenance Manual

Page 4 of 80
Table of Figures and Tables:
Figures:
Figure 1: Label Placement Drawing.................................. 6
Figure 2: Air Handler Clearances ......................................11
Figure 3: Condensing Section Clearances ..................12
Figure 4: Unit Lifting................................................................17
Figure 5: Unit Installation Example..................................18
Figure 6: Lineset Piping with the Air Handler Above
the Condensing Unit..............................................................29
Figure 7: Lineset Piping with the Air Handler Below
the Condensing Unit..............................................................30
Figure 8: Circuit Diagram for Standard Compressor
Cooling Only................................................................................31
Figure 9: Circuit Diagram for Standard Compressor
with Hot Gas Reheat..............................................................32
Figure 10: Circuit Diagram for Standard Compressor
with Heat Pump Operation and Hot Gas Reheat ....33
Figure 11: Circuit Diagram for Standard Compressor
with Heat Pump Operation, Hot Gas Reheat,
and Subcooling.........................................................................34
Figure 12: Example Electrical Wiring Diagram..........36
Figure 13: VFD Control Kit Wiring ....................................41
Figure 14: Phase Monitor Data..........................................43
Figure 15: Typical Air Handler Wiring Diagram ........45
Figure 16: Equipment Touch Display..............................48
Figure 17: P-Trap Configuration .........................................51
Tables:
Table 1: Recommended Torque Settings.......................14
Table 2: Unit Weights..............................................................16
Table 3: Lineset Recommended Sizes ..........................22
Table 4: Equivalent Lengths of Fittings and Valves 28
Table 5: Low Voltage Wiring Lengths............................35
Table 6: FCRA/H Air Handler Standard
Electric Heaters ........................................................................ 47
Table 7: FCOA/H Air Handler Standard
Electric Heaters ........................................................................ 47
Table 8: Hot Water Heating Coil Flow Rate ................54
Table 9: Superheat and Subcooling - 100% OA .......54
Table 10: Superheat and Subcooling - Recirc............54
Table 11: Superheat and Subcooling - Heat Pump..54
Table 12: Refrigerant Temperature-Pressure..............55
Table 13: Maintenance Guidelines...................................64
Table 14.1: Supply Fan.............................................................68
Table 14.2: Compressor.........................................................69
Table 14.3: Refrigeration Circuit.........................................71
Table 14.4: Variable Speed Heat Pressure Control.. 73
Table 14.5: Electric Heater ................................................... 75
RC/FC Series Installation, Operation, and Maintenance Manual

Page 5 of 80
Section 1:
Safety Introduction and Labeling Guide:
Your Safety is Important to Us!
Please follow and understand the rules and the
instructions contained herein carefully. Failure to do
so could cause a malfunction of the HVAC equipment,
resulting in injury, death and/or property damage.
Throughout this manual, and in specific places on the unit
itself, the signal words DANGER, WARNING and
CAUTION are used to identify levels of hazard
seriousness. NOTICE will be used in areas where there is
important information but not hazard related.
• DANGER – Immediate hazards which WILL result in
severe personal injury or death.
• WARNING – Hazards or unsafe practices which
COULD result in severe personal injury or death.
• CAUTION – Hazards or unsafe practices which
COULD result in minor personal injury or product or
property damage.
• NOTICE – Information to consider that might result in
poor operation, or equipment damage/failure.
DANGER
These instructions, local codes and ordinances and
applicable standards that apply to piping, electrical wiring,
ventilation, etc. must be thoroughly understood before
proceeding with the installation.
Protective gear is to be worn during installation,
operation and service in accordance to the Occupational
Safety and Hazard Administration (OSHA). Gear must
be in accordance to NFPA 70E, latest revision when
working with electrical components. Thin sheet metal
parts have sharp edges. To prevent injury, the use of
work gloves is recommended.
This equipment must be applied and operated under the
general concepts of reasonable use and installed using
best building practices.
This equipment is not intended for use by persons
(including children) with reduced physical, sensory or
mental capabilities, or lack of experience and knowledge,
unless they have been given supervision or instruction
concerning use of the equipment by a person responsible
for their safety.
Children should be supervised to ensure that they do not
play with the equipment.
To obtain additional copies of the Installation, Operation
and Maintenance Manual, please contact Addison.
For detailed information regarding specifications,
dimensional drawings, and weight information, contact
your local ADDISON® manufacturer’s representative.
DANGER labels will feature white text on a red background.
WARNING
WARNING labels will feature white text on an
orange background.
CAUTION
CAUTION labels will feature white text on a
yellow background.
NOTICE
NOTICE labels will feature white text on a
black background.
WARNING
Improper installation, service, or maintenance can
result in death, injury, or property damage. Read
this installation, operation, and maintenance manual
thoroughly before installing or servicing this equipment.
Installation must be done by a registered installer/
contractor qualified in the installation and service of
HVAC equipment.
RC/FC Series Installation, Operation, and Maintenance Manual

Page 6 of 80
Figure 1: Label Placement Drawing NOTICE
California Proposition 65
In accordance with California Proposition 65
requirements, a warning label must be placed in a
highly visible location on the outside of the equipment
(i.e., near equipment’s serial plate). See label placement
drawings on Figure 1 for label location. Avoid placing
label on areas with extreme heat, cold, corrosive
chemicals or other elements. To order additional labels,
please contact Addison.
Label Part Number Description Notes
1 0527P-1286 Logo Decal
2 91070001 Warning: Shock Hazard
30527N-0441A Warning: Nitrogen Under Pressure
4 91070016 California Proposition 65
5 91060003 Warning: R410-A Refrigerant
6 N/A Serial Data Plate
1
2
3
4
5
6
RC/FC Series Installation, Operation, and Maintenance Manual

Page 7 of 80
Section 2:
Introduction and Pre-Installation:
2.1 - Description of Operation
The RC/FC Series is a split HVAC system that can operate
within a broad range of ambient conditions and introduce
ventilation air into a building at neutral conditions.
It consists of matched refrigeration and air moving
components (system controls, compressor[s], evaporator
section, condensing section and fan[s]) designed to treat
100% outside air and/or recirculated air. This system has
the ability to filter, cool, heat, and/or dehumidify air.
The unit may be provided with several dierent options
and/or controls to meet various application requirements,
including optional hot gas reheat, subcooling/reheat
coil (not available on heat pump modes), supplemental
heat (electric hot water or steam) and variable air volume
delivery. Be sure to read this entire manual before
installation and start-up.
2.2 Inspection and Setup
All units are leak-tested, pressure-tested, evacuated, and
charged with nitrogen prior to shipment. Immediately
upon receipt of the unit, check the electrical supply and
characteristics of the unit and verify that they match the
electrical supply available. Verify that the specifications
on the unit rating plate match your order. Check the unit
for any damage that may have occurred during shipment,
including internal piping. If any damage is found, file
a claim with the transporting agency. Do not refuse
shipment. Check the installation location to ensure proper
clearances. See Section 3.
Any small options (if so equipped) which do not come
attached to the unit (i.e. sensors) will be found inside the
condensing unit control enclosure.
If the unit must be temporarily stored (i.e. job site is
not ready for installation of the unit), the unit should be
set on 4" x 4" (10 cm x 10 cm) pieces of timber on level
ground in a protected area. The unit should be covered
to be protected from the environment. Indoor air handler
sections cannot be stored outside.
WARNING
This unit contains HFC-(R410A), an azeotropic
mixture of R-32 (Difluoromethane) and R-125
(Pentafluoroethane). DO NOT VENT HFC-(R410A) to
the atmosphere. The U. S. Clean Air Act requires the
recovery of any residual refrigerant. Do not use R-22
service equipment or components on R410A systems.
RC/FC Series Installation, Operation, and Maintenance Manual

Page 8 of 80
2.3 - Condensing Unit Nomenclature Example
Digit: Description: Feature:
1 - 2 Product Family RC = Condensing Unit
3 Application O = Dedicated Outdoor Air
R = Recirculating
4 Operation Type A= Air Cooled
H= Air Source Heat Pump
5 - 7 Nominal Capacity
042 = 3.5 Tons
048 = 4.0 Tons
060 = 5.0 Tons
072 = 6.0 Tons
096 = 8.0 Tons
120 = 10.0 Tons
150 = 12.5 Tons
180 = 15.0 Tons
210 = 17.5 Tons
240 = 20.0 Tons
300 = 25.0 Tons
360 = 30.0 Tons
420 = 35.0 Tons
8 Cabinet Size
A= A Cabinet
B= B Cabinet
C= C Cabinet
D= D Cabinet
E= E Cabinet
9 Controls
A= ALC, Standard Program, DOAS
B= ALC, Standard Program, Recirculating
C= ALC, Standard Program, DOAS with LON
D= ALC, Standard Program, Recirculating with LON
E= Controls by Others, Factory Mounted
F= Terminal Strip, Controls Provided and Mounted by Others
G= Remote Thermostat
H= Compressor Lockout Thermostat
10 Voltage
2= 208/60/3
3 = 230/60/3
4= 460/60/3
11 Vintage H= Current
Note: See unit data plate for specific configuration and options.
RC/FC Series Installation, Operation, and Maintenance Manual

Page 9 of 80
2.4 - Air Handler Section Nomenclature Example
Digit: Description: Feature:
1 - 2 Product Family FC = Air Handler
3 Application O= Dedicated Outdoor Air
R= Recirculating
4 Operation Type A= Air Cooled
H= Air Source Heat Pump
5 - 7 Nominal Capacity
042 = 3.5 Tons
048 = 4.0 Tons
060 = 5.0 Tons
072 = 6.0 Tons
096 = 8.0 Tons
120 = 10.0 Tons
150 = 12.5 Tons
180 = 15.0 Tons
210 = 17.5 Tons
240 = 20.0 Tons
300 = 25.0 Tons
360 = 30.0 Tons
420 = 35.0 Tons
8 Cabinet Size
A= A Cabinet
B= B Cabinet
C= C Cabinet
D= D Cabinet
E= E Cabinet
9 Controls
A= ALC, Standard Program, DOAS
B = ALC, Standard Program, Recirculating
C= ALC, Standard Program, DOAS with LON
D= ALC, Standard Program, Recirculating with LON
E= Controls by Others, Factory Mounted
F= Terminal Strip, Controls Provided and Mounted by Others
G = Remote Thermostat
H= Compressor Lockout Thermostat
10 Voltage
2 = 208/60/3
3= 230/60/3
4= 460/60/3
11 Vintage H= Current
12 Air Flow Orientation A= Vertical Cabinet, Vertical Supply
B= Horizontal Cabinet, Horizontal Supply
Note: See unit data plate for specific configuration and options.
RC/FC Series Installation, Operation, and Maintenance Manual

Page 10 of 80
Section 3:
Installer Responsibility:
The installer is responsible for the following:
• To install and commission the unit, as well as the
electrical supplies, and chilled/hot water (if equiped),
in accordance with applicable specifications and
codes. Addison recommends the installer contact a
local building inspector for guidance.
• To use the information given in a layout drawing and
in the manual together with the cited codes and
regulations to perform the installation.
• To furnish all needed materials not furnished as
standard equipment, including all interconnecting
refrigerant piping.
• To plan location of supports.
• To provide access to unit for servicing.
• To provide the owner with a copy of this Installation,
Operation and Service Manual.
• To ensure there is adequate air circulation around the
unit and to supply air for ventilation and distribution in
accordance with local codes.
• To assemble or install any accessories or associated
duct work using best building practices.
• To properly size supports and hanging materials.
• To verify that the unit is delivering design airflow by
having an air balancing test performed.
• To have refrigerant technician certification per
Section 608 of the US Environmental Protection
Agency (EPA) Clean Air Act of 1990 or equivalent
certification program.
• To have all required equipment to work on direct
expansion and/or chilled water air conditioning system.
• Install any ship loose parts.
3.1 Corrosive Chemicals
Addison cannot be responsible for ensuring that all
appropriate safety measures are undertaken prior to
installation; this is entirely the responsibility of the installer.
It is essential that the contractor, the subcontractor, or the
owner identifies the presence of combustible materials,
corrosive chemicals or halogenated hydrocarbons*
anywhere in the premises.
CAUTION
PRODUCT DAMAGE HAZARD
Do not use equipment in area
containing corrosive materials.
Refer to appropriate Material
Safety Data Sheets (MSDS).
Failure to follow these instructions
can result in product damage.
* Halogenated Hydrocarbons are a family of chemical compounds
characterized by the presence of halogen elements (fluorine,
chlorine, bromine, etc.). These compounds are frequently used in
refrigerants, cleaning agents, solvents, etc. If these compounds
enter the air supply of the burner, the life span of the unit
components will be greatly reduced. An outside air supply must
be provided to the burners whenever the presence of these
compounds is suspected. Warranty will be invalid if the unit is
exposed to halogenated hydrocarbons.
3.2 Required Equipment and Materials
When lifting of the unit is required, the installing
contractor is responsible for supplying or arranging for
the appropriate lifting equipment so that the unit may be
placed in a safe manner.
The qualified installing / service technician is responsible
for having the appropriate equipment and materials for the
safe installation and start-up of an unit. Tools and materials
required to commission the unit include, but are not limited
to, the following:
• Various screwdriver types and sizes
• Various wrench types and sizes
• Drill motor and various drill bits
• Voltmeter
• Clamp style ammeter
• Butyl caulk
• Gauges and accessories
• Direct expansion and/or chilled water gauges
and accessories.
• Refrigerant
• Refrigerant oil
RC/FC Series Installation, Operation, and Maintenance Manual

Page 11 of 80
Section 4:
Critical Considerations:
4.1 Required Clearances
Clearances are the required distances that the unit must
be away from objects and other units to allow service
access and proper operation of the unit.
TOP VIEW
WHEN REQUIRED CLEARANCE
IS NOT AVAILABLE, AN ADJACENT
SUGGESTED CLEARANCE MUST BE MET
UNITCLEARANCES
AREA DIM DESCRIPTION REQUIRED/SUGGESTED NOTE
A
36”
BLOWER/COIL ACCESS SUGGESTED
MINIMUM CLEARANCE FROM
GROUNDED AND UNGROUNDED
STRUCTURES.
B BLOWER/MOTOR ACCESS
C BLOWER/MOTOR/BELT ACCESS REQUIRED
D90” COIL REMOVAL*
SUGGESTEDE 36” BLOWER ACCESS
F5” TOP PAN REMOVAL
* NOTE: Horizontal units require vertical clearance over the unit sufficient to remove the air coil. Coil is mounted via clips that can
be removed in an upwards direction.
A
B
C
D
E
TOP VIEW
A
B
C
HORIZONTAL
MODEL
VERTICAL
MODEL
AIR COIL
AIR COIL
Figure 2: Air Handler Clearances
RC/FC Series Installation, Operation, and Maintenance Manual

Page 12 of 80
TOP VIEW
UNITCLEARANCES
AREA DIM DESCRIPTION REQUIRED/SUGGESTED NOTE
A
36”
COMPRESSOR & CONTROL
MINIMUM CLEARANCE FROM
GROUNDED AND UNGROUNDED
STRUCTURES.
BCONDENSING COIL
CCONDENSING COIL
REQUIRED
D24” AIR FLOW SUGGESTED
A
BC
D
E
D
120”
VERTICAL CLEARANCE (NOT SHOWN)
REQUIRED
Figure 3: Condensing Section Clearances
RC/FC Series Installation, Operation, and Maintenance Manual

Page 13 of 80
4.1.1 Ventilation Clearances
In order to help ensure proper operation of an air-source
constructed unit, a 24" (61.0 cm) clearance for ventilation
must be maintained.
In addition, read and follow the additional ventilation
clearance guidelines below:
• Do not locate the condensing unit under an overhang
or near a wall/other equipment that will short circuit
hot air to the coil intakes.
• Do not locate condensing unit within 10’ (3.0 m) of
exhaust fans or flues.
• Do not locate the condensing unit within 48” of
another condensing unit to allow air recirculation.
4.2 .1
Condensing Unit Placement Considerations
Locate the condensing unit as near as possible to the
inside air handler section in order to keep connecting
refrigerant tubing lengths to minimum and thus minimize
loss of capacity due to long lines.
Select a location where external water drainage cannot
collect around the condensing unit. Locate the unit
so roof runo water does not pour directly on the
condensing unit. Provide gutter or other shielding at roof
level. Where snowfall is anticipated, mount the unit so
all intakes and discharges are above the maximum snow
depth for the area.
When installed at ground level, the condensing unit
should be mounted on a level concrete slab which should
extend at least 2" (5.1 cm) beyond the unit on all sides.
The top of the slab should be 2" (5.1 cm) above the ground
level. The depth of the slab below the ground level and
its structural design is governed by the type of soil and
climatic conditions. The slab must not be in contact with
any part of the building wall or foundation. The space
between the slab and the building wall prevents the
possibility of transmitting vibration to the building.
When
installing a condensing unit on the roof of a building, the
structural members supporting the unit must be suiciently
strong for the weight of the unit and mounting rails.
In areas where there is a risk of hurricane force winds,
properly sized “hurricane straps” should be used to secure
the unit to the structure or slab it is installed on.
4.2.2 Air Handler Placement Considerations
When locating the air handlers, make sure there is
suicient free area to allow for adequate airflow to the
filters. The air handler must be situated so that it can
be serviced and the filters changed. Access panels are
located on four sides of vertical units and two sides
of horizontal units. However, consideration for the
adjustments of the drive belt and motor are important
when locating the units adjacent to walls or other units.
The cabinets of these units are well insulated. In most
installations, this construction will prevent sweating on
the outside of the unit. However, in cases where units are
installed above ceilings which are over areas where high
humidity conditions are prevalent, it is recommended
that an insulated watertight pan with adequate drain
connection be constructed and installed under the
air handler. This separate drain pan should extend
approximately 2” beyond the unit on all sides to ensure
collection of any condensate forming on the outside of the
cabinet. When this additional pan is used, the unit must
not be supported by the pan.
Air handlers are designed for a ducted supply application.
Inlet air may be ducted as required.
RC/FC Series Installation, Operation, and Maintenance Manual

Page 14 of 80
Table 1: Recommended Torque Settings
8.8 10.9
8.8 10.9
Bolt Head
Grade Marking
Nut
Grade Marking
Bolt Size: Grade 2: Grade 5:
10-24 27 in-Lb 42 in-Lb
1/4-20 65 in-Lb 101 in-Lb
5/16-18 11 ft-Lb 17 ft-Lb
3/8-16 19 fl-Lb 30 ft-Lb
8.8 10.9
8.8 10.9
Bolt Head
Grade Marking
Nut
Grade Marking
Bolt Size: Grade 2: Grade 5:
M5 6Nm 9Nm
M6 10Nm 15Nm
M8 25Nm 35Nm
M10 50Nm 75Nm
M12 85Nm 130Nm
M16 215Nm 315Nm
4.3 Hardware
Unless otherwise specified, all hardware (except sheet
metal screws) must be torqued to settings from Table 1.
4.4 Ship-With Parts
Some options (if selected) may include parts that will
require field installation. These parts are included loose
with the shipment of the unit, inside the control panel.
• Motor starter – Starter may include phase monitor
or VFD
• OA damper
• Over the blower electric heater are field-mounted at
least 5” above the air handler discharge
• SAT/RH Duct Sensor
• DPT Duct Sensor
RC/FC Series Installation, Operation, and Maintenance Manual

Page 15 of 80
Section 5:
National Standards and
Applicable Codes:
5.1 Refrigerant Handling Practices
The handling, reclaiming, recovering and recycling of
refrigerants as well as the equipment to be used and the
procedures to be followed must comply with the national
and local codes.
United States: Refer to Federal Clean Air Act -
latest revision.
Canada: Refer to Canadian Environmental Protection Act
- latest revision.
5.2 Installation Codes
Installations must be made in accordance with NFPA
90A - latest revision, Standard for the Installation of Air-
Conditioning and Ventilation Systems.
5.3 Aircraft Hangars
Installation in aircraft hangars must be in accordance with
the following codes:
United States: Refer to Standard for Aircraft Hangars,
NFPA 409 - latest revision.
Canada: Refer to Standard CSA B149.1 - latest revision,
Natural Gas and Propane Installation Code.
5.4 Parking Structures and Repair Garages
Installation in garages must be in accordance with the
following codes:
United States: Standard for Parking Structures NFPA 88A
- latest revision or the Code for Motor Fuel Dispensing
Facilities and Repair Garages, NFPA 30A - latest revision.
Canada: Refer to CSA B149.1 - latest revision, Natural Gas
and Propane Installation Code.
5.5 Electrical
Electrical connection to unit must be in accordance with
the following codes:
United States: Refer to National Electrical Code®, NFPA 70
- latest revision. Wiring must conform to the most current
National Electrical Code®, local ordinances, and any
special diagrams furnished.
Canada: Refer to Canadian Electrical Code, CSA C22.1
Part 1 - latest revision.
RC/FC Series Installation, Operation, and Maintenance Manual

Page 16 of 80
Section 6:
Lifting a Split Air Conditioning Unit: WARNING
CRUSH HAZARD
Use proper lifting equipment and
practices. Failure to follow these
instructions can result in death,
injury, or property damage.
The unit must be installed in compliance with all
applicable codes. The qualified installer or service
technician must use best building practices when
installing the unit.
6.1 Moving/Lifting the Unit
6.1.1 Preparing to Move/Lift the Unit:
Prior to moving/lifting the unit, the following steps must
be performed.
1. Remove all packaging or blockers.
2. Remove all packages that were shipped inside
the unit.
3. Inspect the unit to:
• Verify that there is no damage as a result
of shipping.
• Ensure that it is appropriately rated for the utilities
available at the installation site.
• Verify lifting holes located in the frame are
intact, undamaged and secured to the air
conditioning unit.
• Ensure factory-installed hardware is torqued
as specified.
4. Prepare the installation location to be ready to accept
the unit.
5. Verify that the moving/lifting equipment can handle the
unit’s weight. Verify that forklift forks extend through
the unit frame and that crane has required reach.
6.1.2 Moving the Unit with Forklift
Move the unit using forklift pockets, if provided. Insure
that the forklift forks are evenly spaced, and go completely
through both sides. Weight should be evenly balanced
and centered with the forklift.
6.1.3 Lifting the Unit with Crane
Lift the unit into place installing appropriate hardware
(supplied by others) into all four lifting holes. Use spreader
bars to ensure that the lifting cables clear the sides of
the unit. See Figure 4. Test lift to 12" [30.5 cm] to check
stability of rigging before completing the lift. Use caution
as the load may be unbalanced. The unit must be kept
level during the lift to prevent tipping, twisting or falling. If
lifted improperly, product damage may occur.
FCRA/H Base
Weight
With
Reheat or
Subcooling
FCOA/H Base
Weight
With
Reheat or
Subcooling
042 255 285 042 140 160
048 255 285 048 210 230
060 255 285 060 255 285
072 255 285 072 255 285
096 405 445 096 405 445
120 485 525 120 485 525
150 740 790 150 740 790
180 790 840 180 790 840
210 790 840 210 790 840
240 815 865 240 815 865
300 815 865 300 815 865
360 935 995 360 935 995
420 1235 1335 420 1235 1335
RCRA/H &
RCOA/H Base
042 565
048 590
060 610
072 695
096 870
120 915
150 1335
180 1345
210 1400
240 1900
300 1945
360 2210
420 2330
Table 2: Unit Weights
RC/FC Series Installation, Operation, and Maintenance Manual

Page 17 of 80
Figure 4: Unit Lifting
Fixed
Lifting Source
Spreader Bar
Fixed Cable
Adjust Cable Length
To Lift Point As Needed
Based On Center Of Gravity
Shakle with Minimum
1.25” [320mm] Pin
WARNING
CRUSH HAZARD
Use unit lifting points for rigging
only. Failure to follow these
instructions can result in death,
injury, or property damage.
RC/FC Series Installation, Operation, and Maintenance Manual

Page 18 of 80
Section 7:
Unit Placement:
Return Air
Liquid Line
Suction Line (Min 3/8 Insulation)
Sleeve And Flashing By Others
Disconnect Switch By Others
Interconnecting Control Wiring By Others
Refrigerant Lines By Others
Separate Eletrical Service
Outdoor Unit
Air Handler
Electric
Heat Supply Air
Disconnect By Others
Disconnect By Others
Trap And Drain Connection Slope 1/8” Per Foot
D
uct Return To Occupied Elevation
Figure 5: Unit Installation Example
RC/FC Series Installation, Operation, and Maintenance Manual

Page 19 of 80
Section 8:
Ductwork Consideration:
The unit has been designed to operate at the specific air
volume and external static pressure that was ordered.
This static pressure is generated by any additional
components that are added to the unit (i.e. ductwork, etc).
Additional static pressure beyond that ordered will aect
the performance of the air conditioning unit and lessen
the air volume that can be delivered.
Proper engineering methods need to be employed when
calculating duct and component static pressure (i.e. 2009
ASHRAE Handbook - Fundamentals, Chapter 21).
The system ductwork must comply with Sheet Metal
and Air Conditioning Contractors National Association
(SMACNA) or any other recognized standards.
It is recommended that flexible duct connections be
incorporated into the ductwork design to prevent
the transmission of any vibrations, either mechanical
or harmonic.
As a general rule, all ducts should have a straight run of
at least 3 hydraulic duct diameters immediately before
and after the unit before adding any fittings, elbows,
restrictions, etc.
Hydraulic duct diameter for round ducts (in inches):
Dh = d
Dh: hydraulic diameter
d: round duct inside diameter
Hydraulic duct diameter for rectangular ducts (in inches):
Dh = (2*H*W)/(H+W)
Dh: hydraulic diameter
H: rectangular duct inside height
W: rectangular duct inside width
The unit is not designed to support the weight of
ductwork. Ductwork must be constructed in a fashion that
is self-supporting.
Depending on the options ordered with the unit, flanges
(either external or internal) may be provided to facilitate
connection of ductwork. In cases where flanges are not
provided, flat surfaces on the exterior skin of the unit are
provided to facilitate connection of ductwork.
Neither the flanges nor exterior skin of the unit are
capable of supporting the load of the ductwork. Ductwork
support must come from the structure itself that the unit
is servicing. Ductwork passing through unconditioned
spaces must be insulated (including a vapor barrier) to
prevent unnecessary energy losses and/or condensation.
8.1 Outside or Return Air Ductwork
Return air ductwork height and width must be no smaller
than the unit return air opening height and width.
8.2 Discharge Ductwork
Discharge air ductwork height and width must be no
smaller that the unit discharge air opening height
and width.
RC/FC Series Installation, Operation, and Maintenance Manual

Page 20 of 80
Section 9:
Refrigeration Circuits and Piping:
WARNING
EXPLOSION HAZARD
System contains R-410A
refrigerant. Operating pressures
may exceed limits of R-22 service
equipment. Use proper refrigerant
handling practices, tools, and
equipment. Failure to follow these
instructions can result in death,
injury, or property damage.
CAUTION
PRODUCT DAMAGE HAZARD
System contains R-410A
refrigerant. Operating pressures
may exceed limits of R-22 service
equipment. Use only R-410A
refrigerant and POE 3MAF
compressor oil. Verify Failure
to follow these instructions can
result in equipment damage.
9.1 Refrigerant
This unit utilizes R-410A, a refrigerant with a zero ozone
depletion rating, and POE refrigerant oil. Equipment
utilizing R-410A refrigerant operates at higher pressures
than other typical refrigerants. System components
have been sized and pressure switch settings have been
adjusted for the system refrigerant flows and higher
operating pressures.
The unit has a broad application range. For optimum
performance and eiciency, it may be necessary to adjust
the refrigerant charge to maintain desired subcooling and
superheat at operating temperature extremes.
9.2 Components and Configurations
There are many dierent refrigeration circuit variations
available. Depending on the configuration, the unit may
include, but is not limited to, the following components:
• Accumulator
• Coil
• Evaporator coil
• Condenser coil
• Compressor
• Standard scroll
• Variable Speed Scroll
• Digital scroll
• Filter drier
• Hot gas bypass valve
• Hot gas reheat components
• Check valve
• Coil
• Solenoid valve (standard) or modulating bypass/
reheat valves (modulating)
• Oil separator
• Receiver
• Refrigerant pressure switches- high and low
• Non-adjustable
• Switchable liquid sub-cooling components
• Coil
• Two solenoid valves
• Check valve
• Thermal expansion valve (TXV)
See Figure 7 through Figure 13 for schematics of the
most common refrigeration circuit configurations. All
schematics illustrate a single-compressor, single-circuit,
cooling-only system.
• For single-circuit systems with a tandem
compressor, the pair of compressors are mounted on
a common base that are used together on a single
refrigeration circuit.
• For dual-circuit systems with two independent
compressors, the circuitry and components are
duplicated for the second circuit.
• For heat-pump systems, a reversing valve is included.
WARNING
EXPLOSION HAZARD
System is shipped with a dry
nitrogen charge under pressure,
and must be relived before
making any connections. Nitrogen
is non-polluting and may be
vented to the atmosphere.
NOTICE
PRODUCT DAMAGE HAZARD
Verify compressor and refrigerant
oil type of the system before
installation. POE and PVE oil
cannot be mixed, and will result in
equipment damage.
RC/FC Series Installation, Operation, and Maintenance Manual
This manual suits for next models
13
Table of contents
Other Addison Air Conditioner manuals
Popular Air Conditioner manuals by other brands

FläktGroup
FläktGroup Multi-DENCO Operation manual
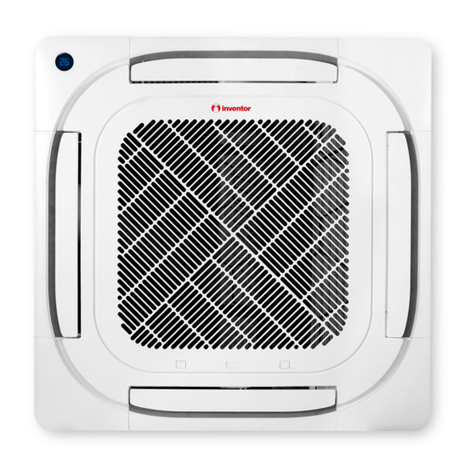
INVENTOR
INVENTOR V7CRI-12WiFiR/U7RS-12 installation manual
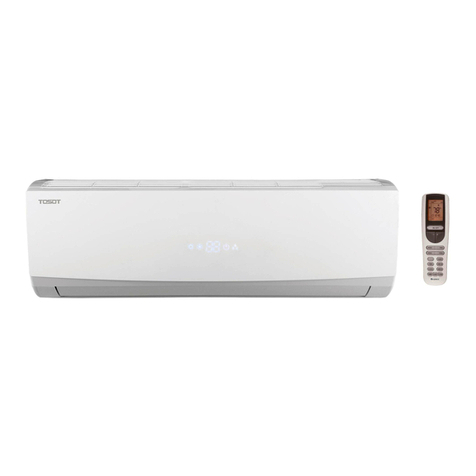
Tosot
Tosot TW12HQ3C2AI owner's manual
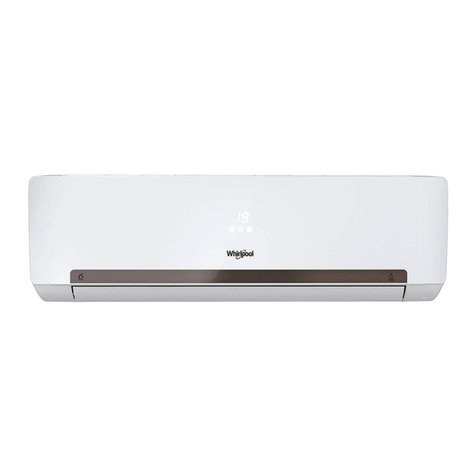
Whirlpool
Whirlpool SPIW409A2WF Instructions for use
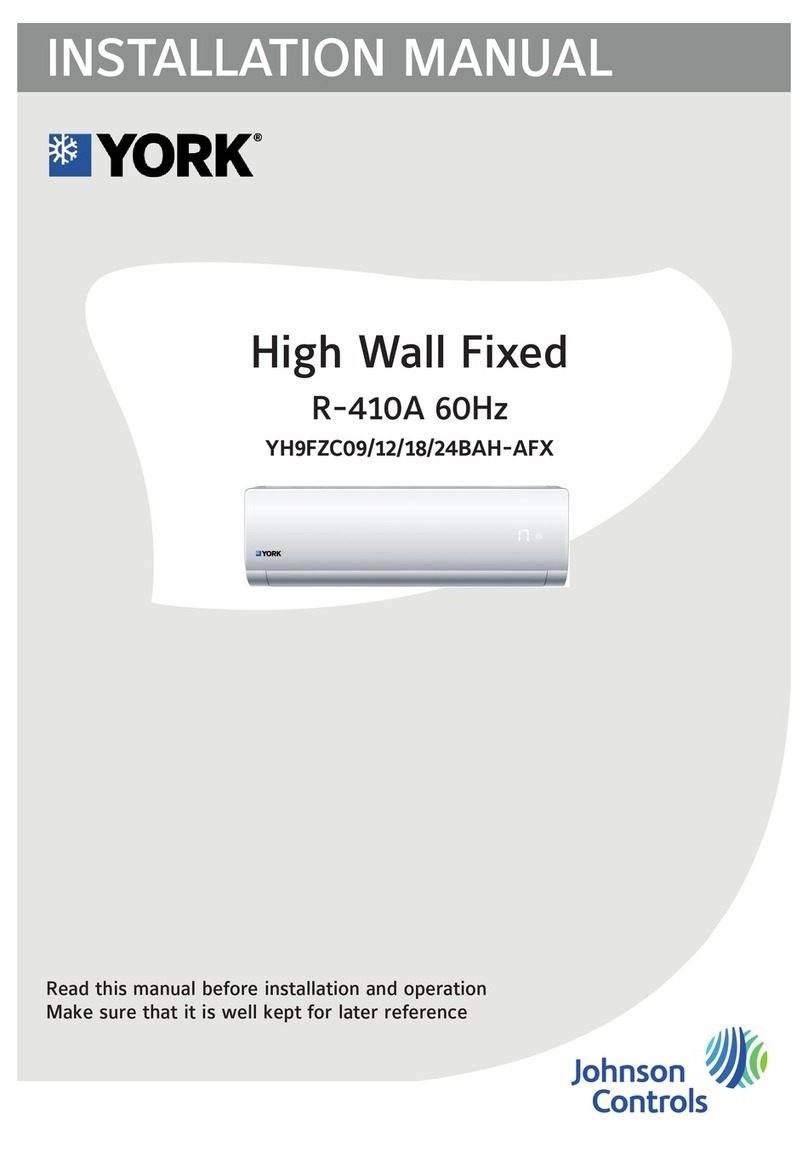
Johnson Controls
Johnson Controls York YH9FZC24BAH-AFX installation manual
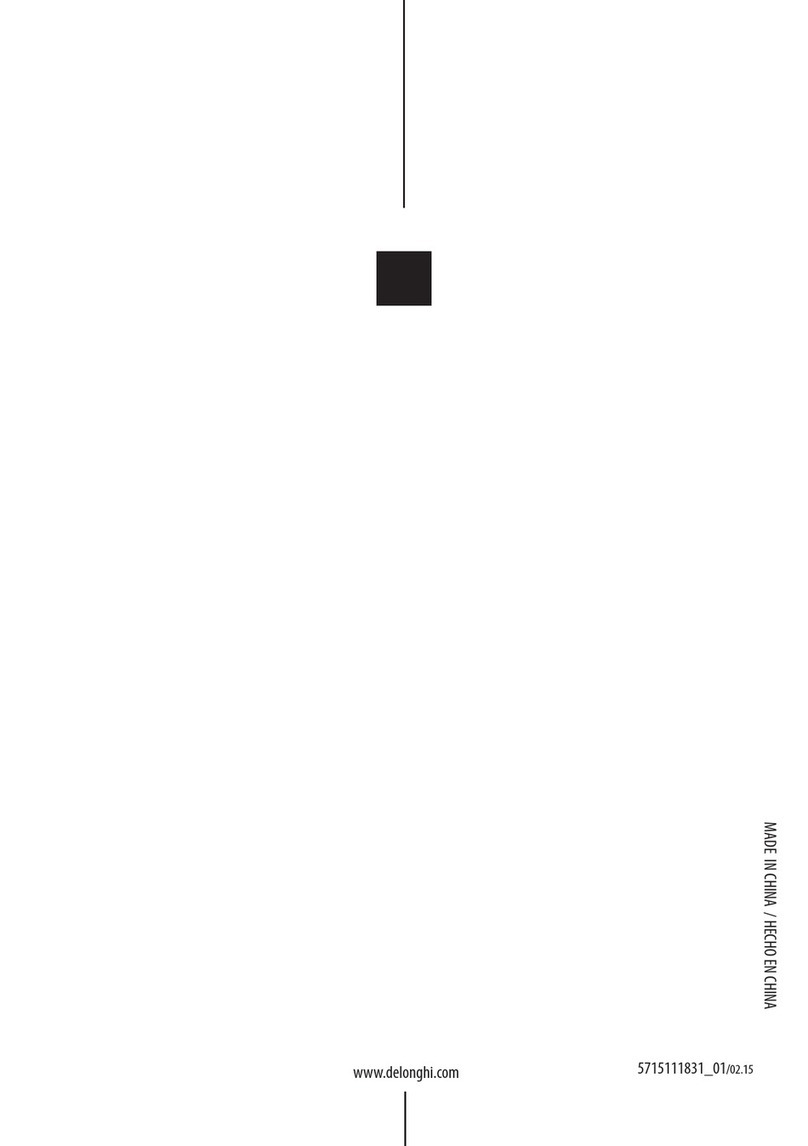
DeLonghi
DeLonghi PAC N135E instruction manual






