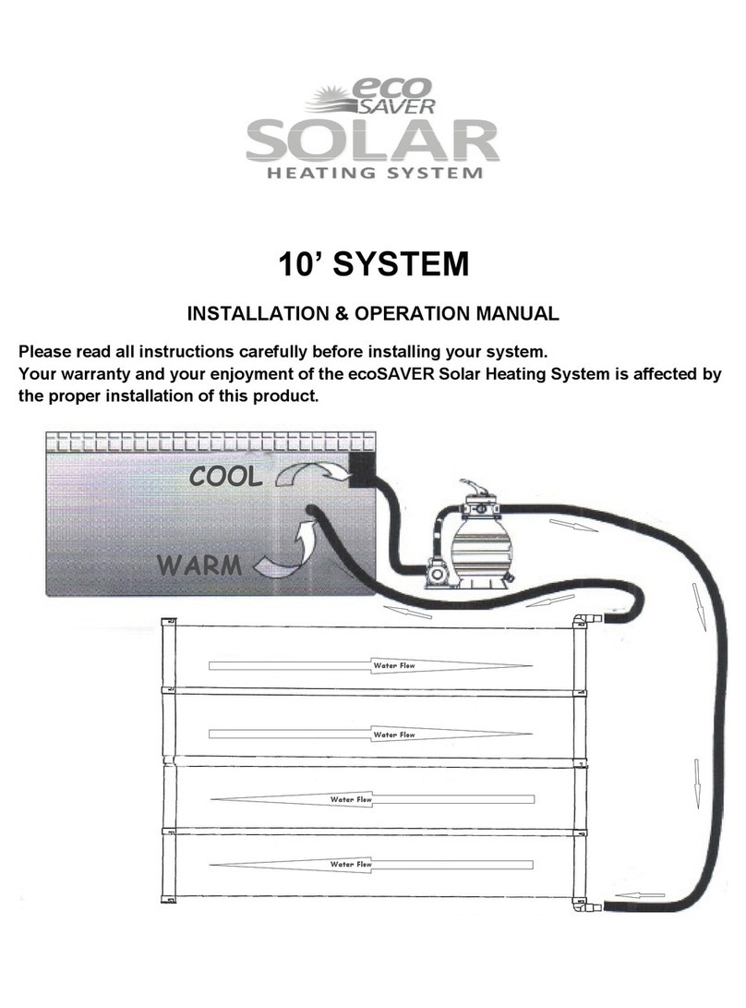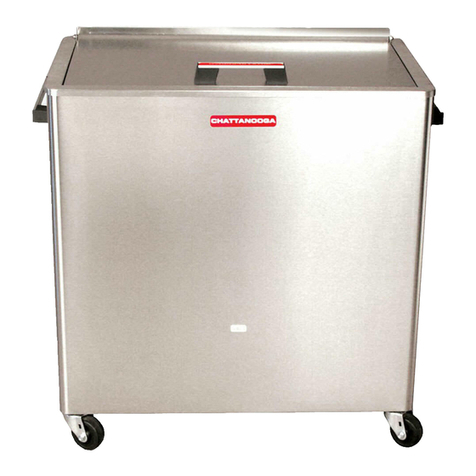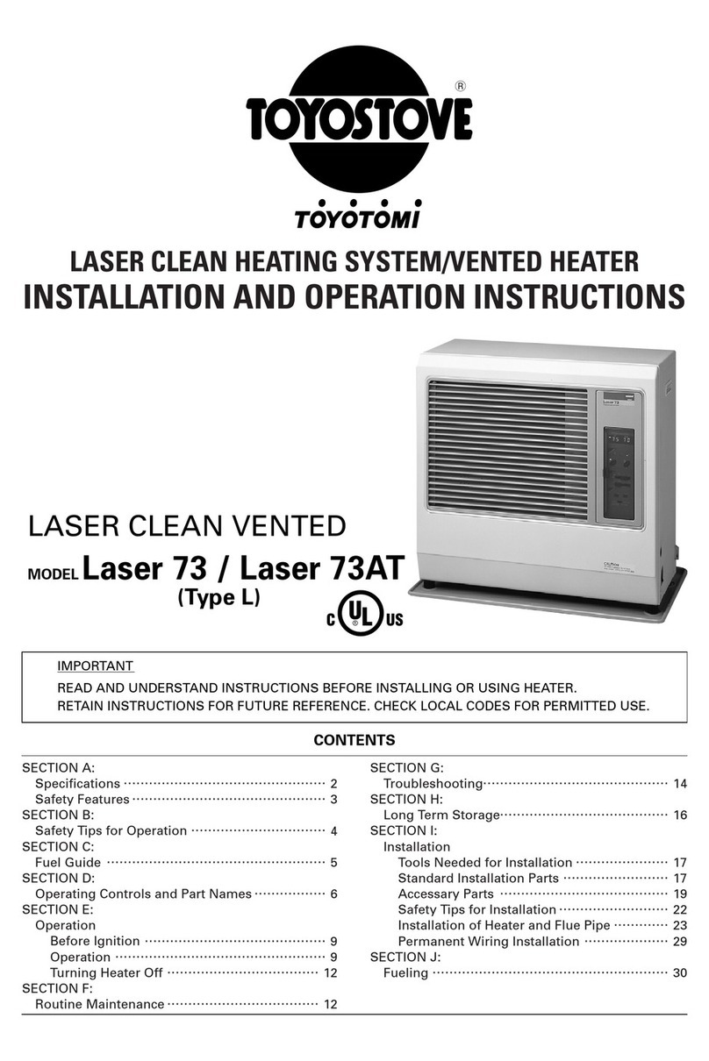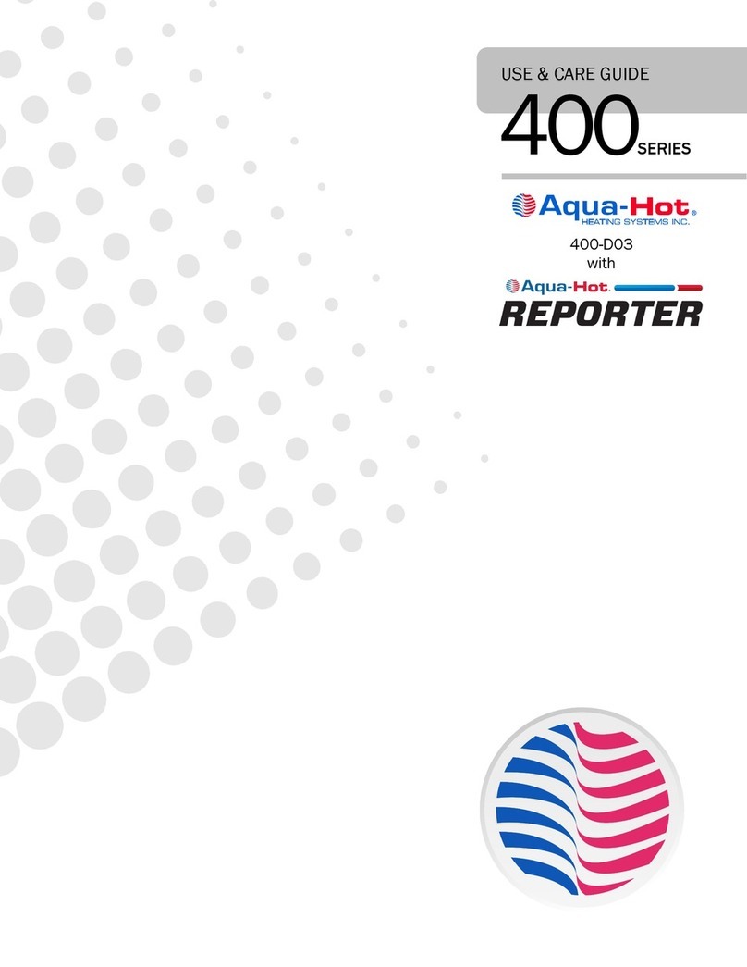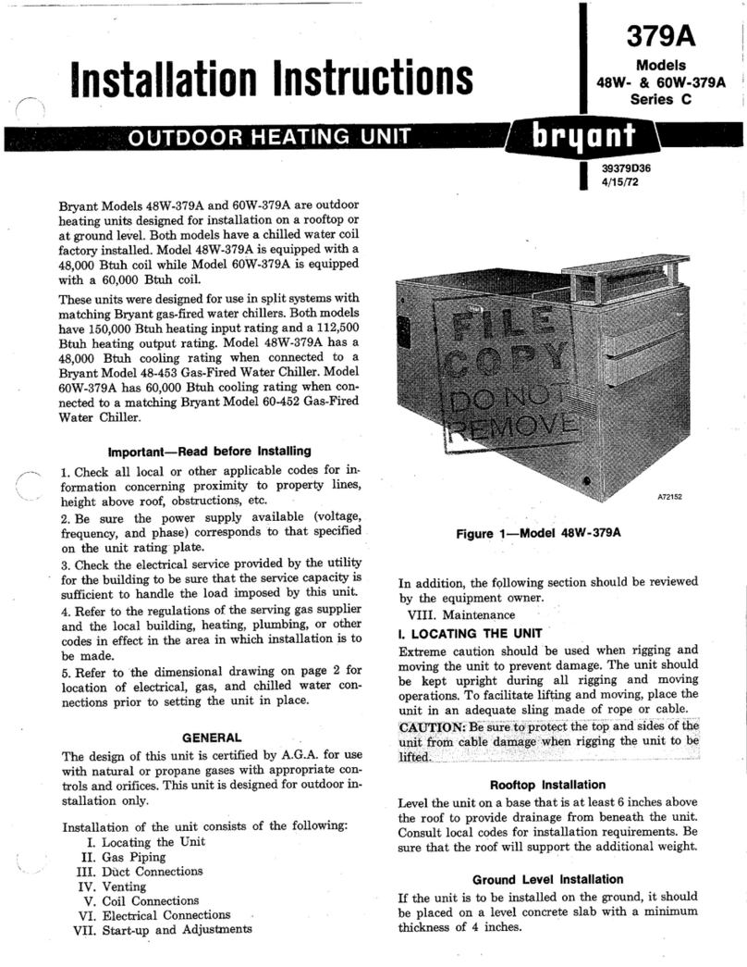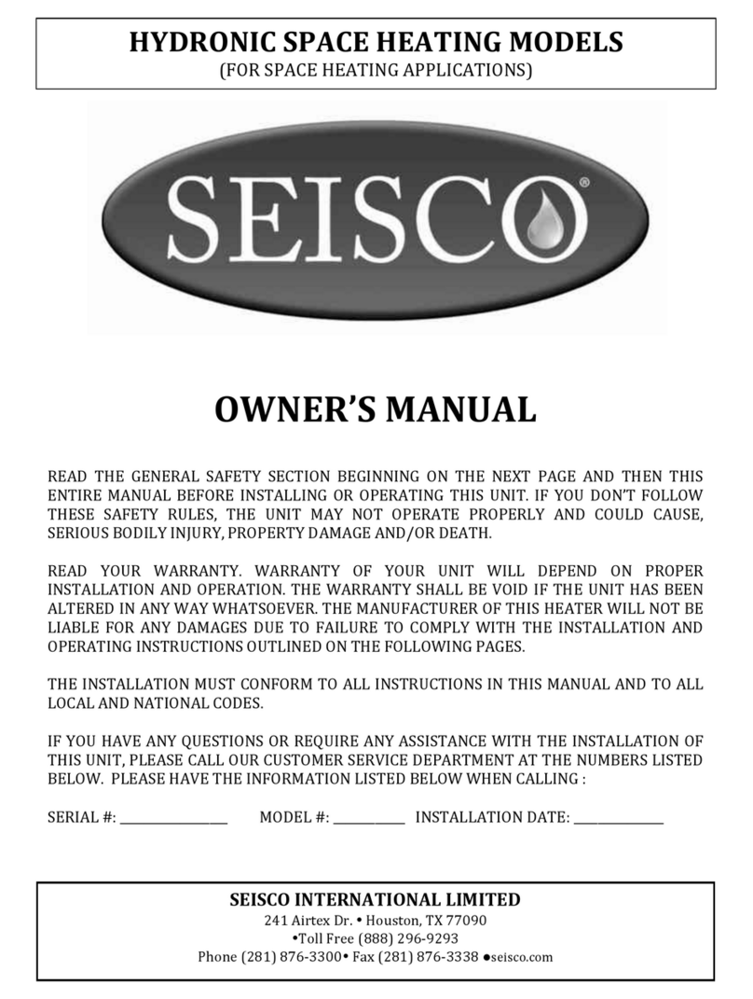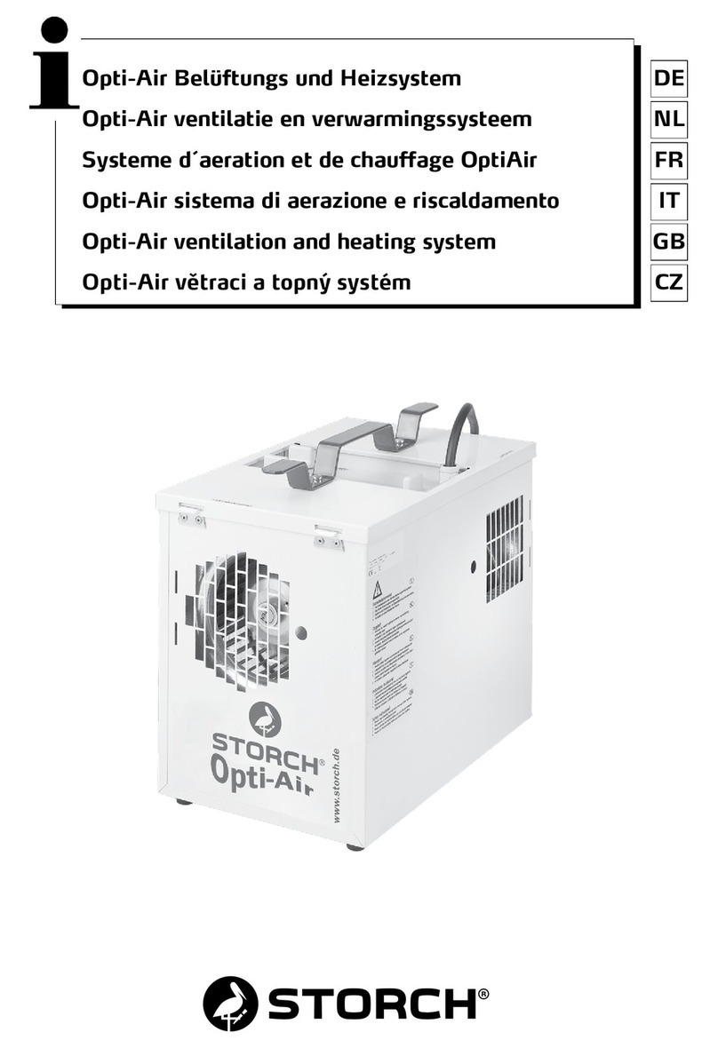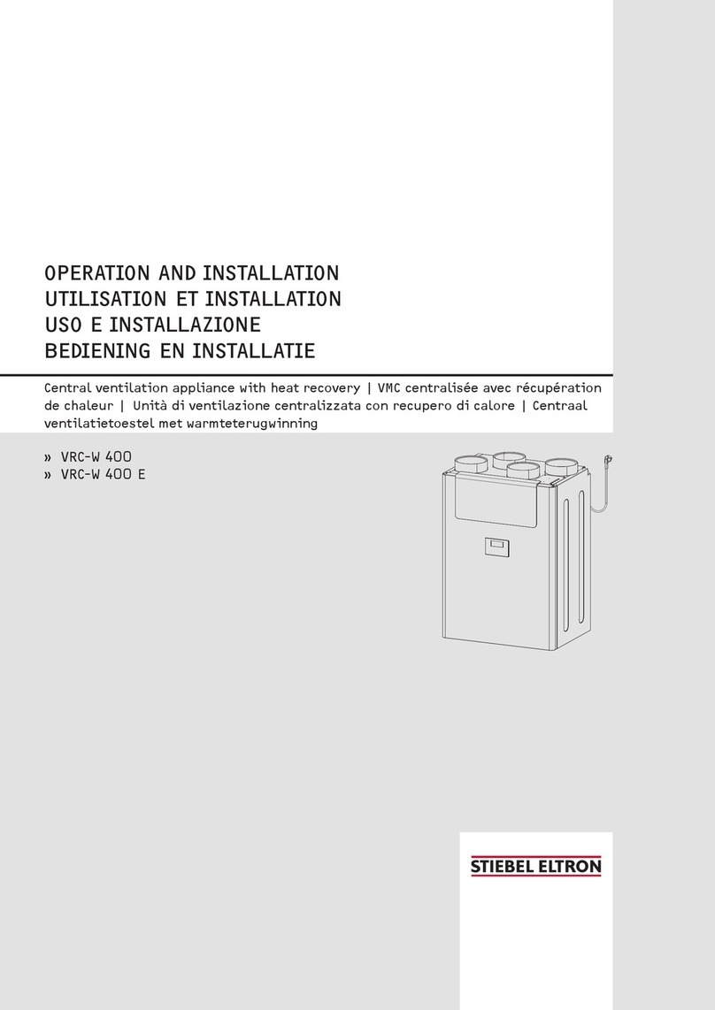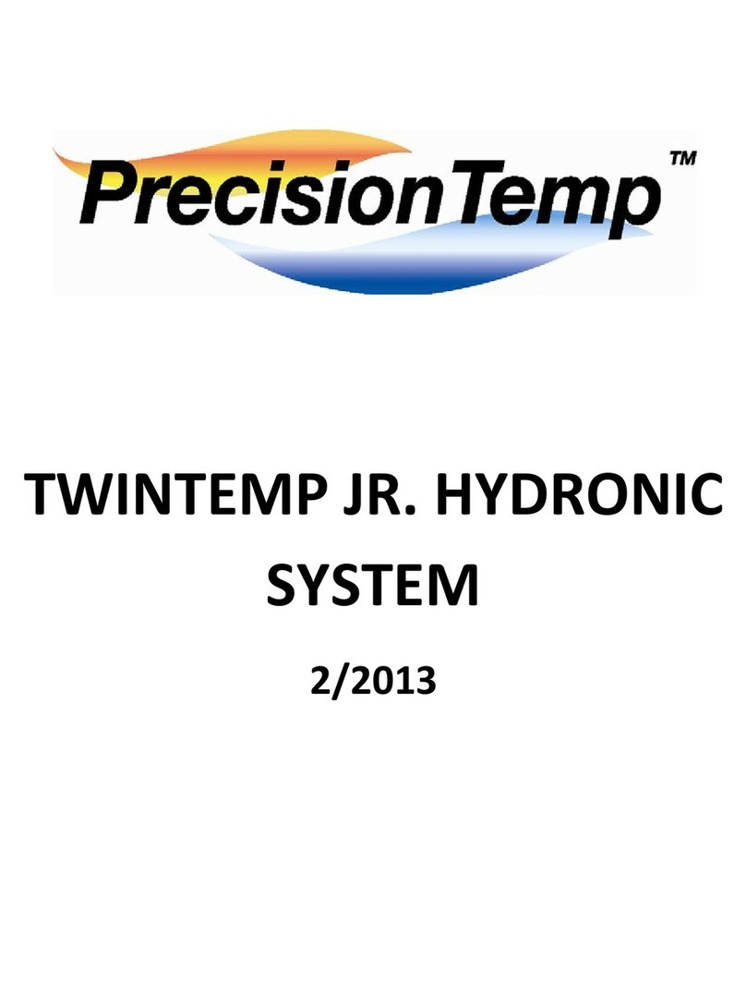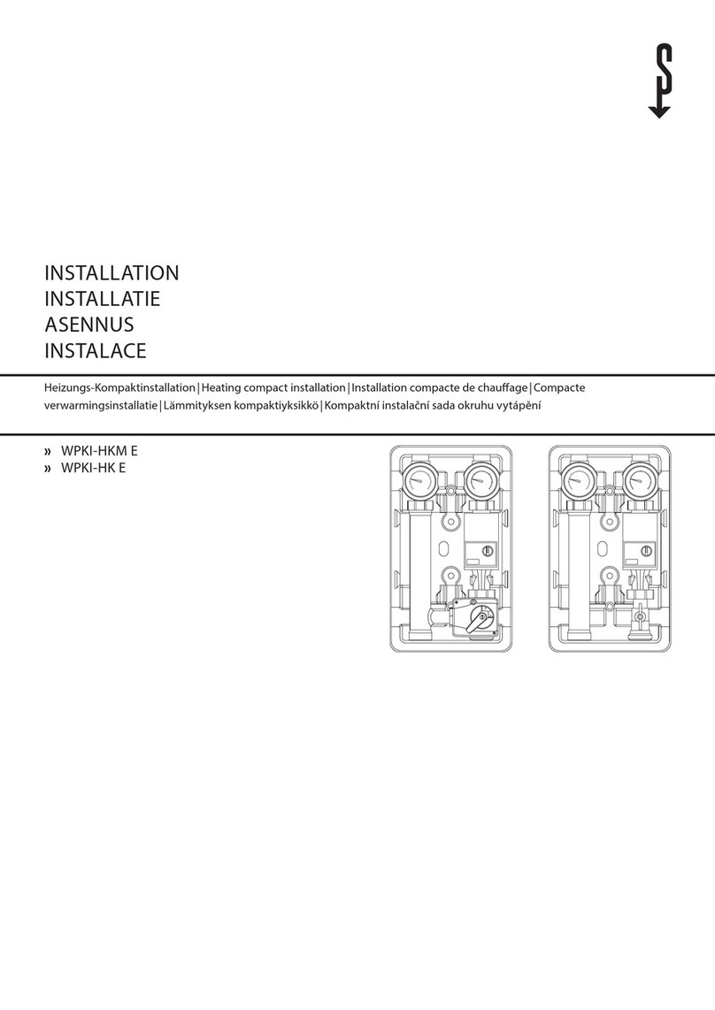
AERA AIR INNOVATION 3
Safety
This product must not be disassembled under any circumstances. Only authorized repair
technicans are qualified to conduct disassembly and repairs.
Failure to heed this warning may result in fire, electrical shock or injury.
Do not install this product in a refrigerated warehouse, heated swimming pool or other
location where temperature and humidity are significantly different. (Failure to heed this
warning may result in electrical shock or malfunctioning.)
Do not install this product where it will be directly exposed to rain. (Failure to heed this
warning may result in electrical shock or malfunctioning.)
Do not install this product in a location where acid, alkali or organic solvent vapors, paints or
other toxic gases, gases containing corrosive components or high concentrations of oily
smoke are present. (Failure to heed this warning may result not only in malfunctioning but also
fire, power leakage and electrical shock.)
Do not use this product outside the range of its rated voltage and control capacity. ERP
1200, ERP 2200 and ERP 3200; Single phase, 220- 240 V, 50 Hz., ERP 4200 Three phase,
380- 400 V, 50 Hz. (Failure to heed this warning may result in fire or electrical shock.)
Install this product in an environment where the temperature ranges from -10 °C to +40 °C
and the relative humidity is less than 80%. If condensation is expected to form, heat up the
fresh outside air by a duct heater etc.
Select a position for introducing the outside air where no exhaust or combustion gases will
be sucked into the fresh air duct and where it will not be covered by snow (Failure to ensure a
supply of air can result in producing a state of Oxygen deficiency inside the room.)
Select an adequately sturdy position for installing the product and install it properly and
securely. (Injury may result if the product should fall.)
Use the designated electrical wires for the terminal board connections and connect the wires
securely so that they will not be disconnected. (Failure to ensure proper connections may
result in fire.)
When passing metal ducts through wooden buildings clad with metal laths, wire laths or
metal, these ducts must be installed in such a way that they will not make electrical contact
with metal laths, wire laths or metal sheets. (Power leakage can cause ignition.)
The outside ducts must be tilted at a gradient(1/30 or more) downwards toward the outdoor
area from the main unit, and properly insulated. (The entry of rain water may cause power
leaks, fire or damage to household property.)
Gloves should be worn during installation. (Failure to heed this warning may result in injury.)
A dedicated circuit breaker must be installed at the origin of mains power supply. This circuit
breaker must be provided with a means for locking (lock and key).
Connect the product properly to the ground. (Malfunctioning or power leaks can cause
electrical shock.)
An isolator switch having a minimum contact gap of 3 mm in all poles must be provided as a
means of disconnecting the power supply.




















