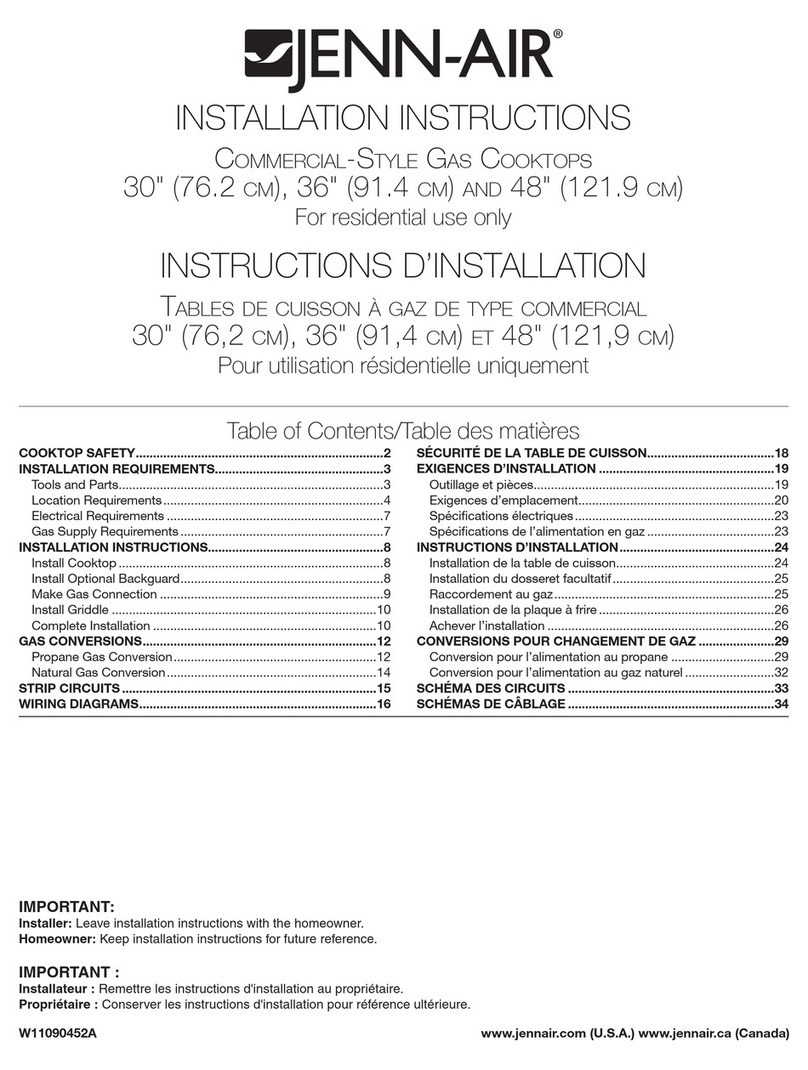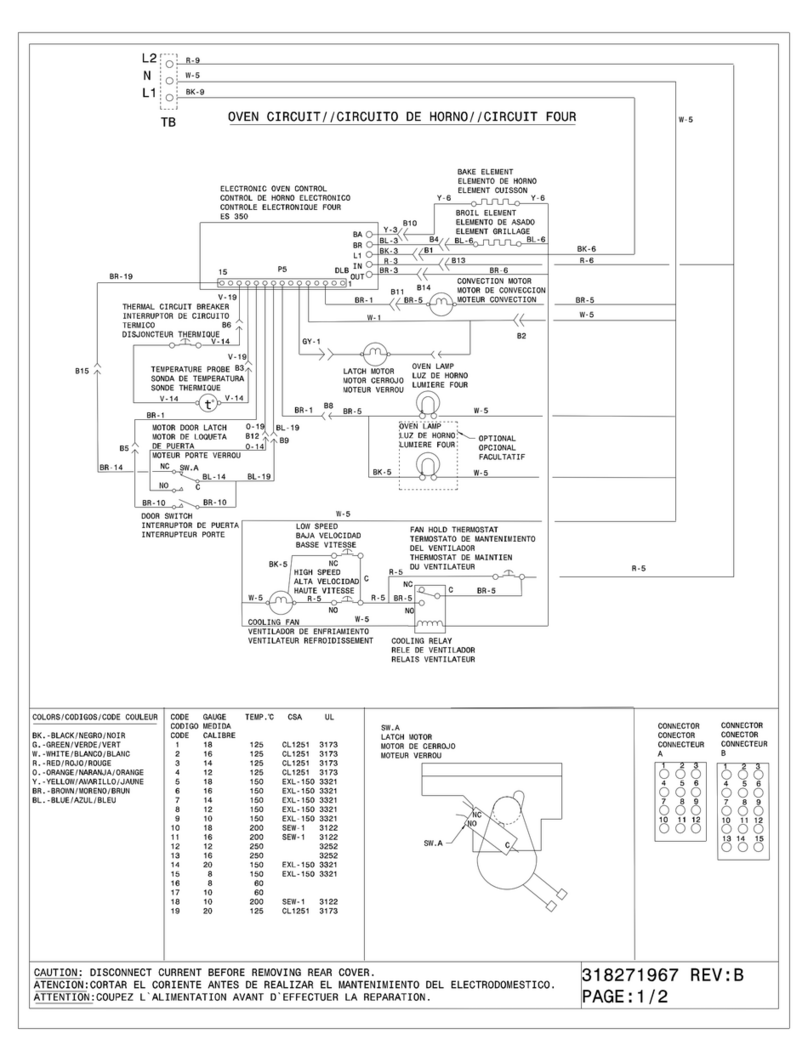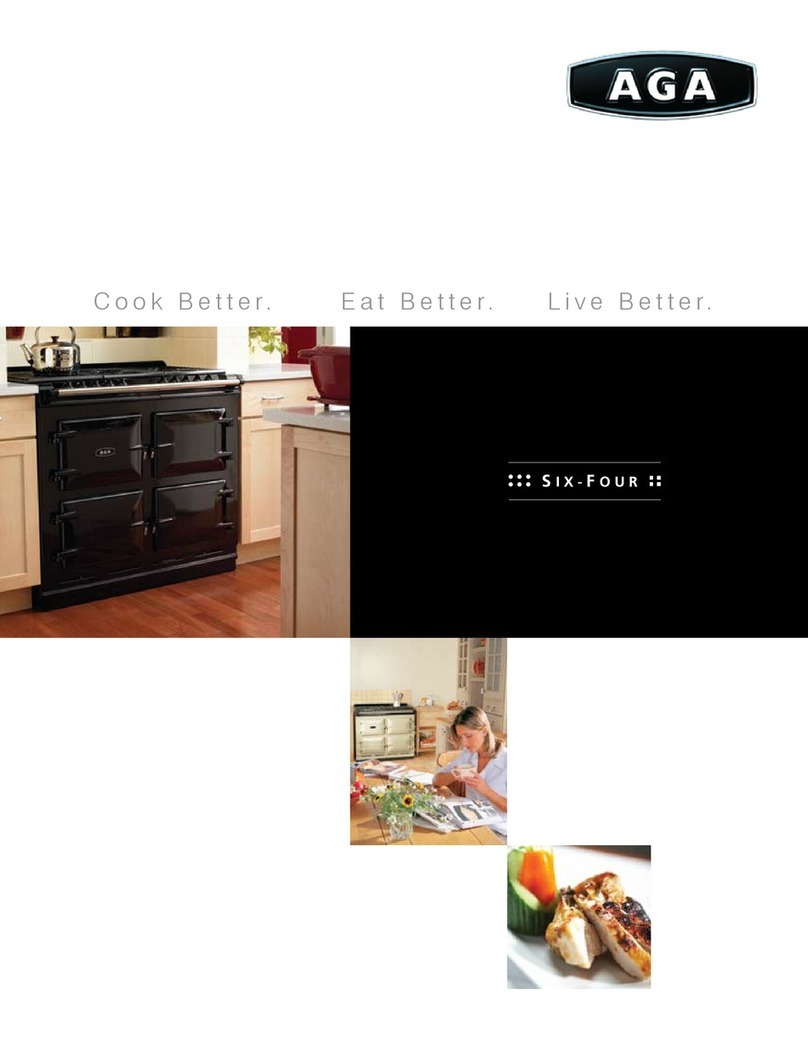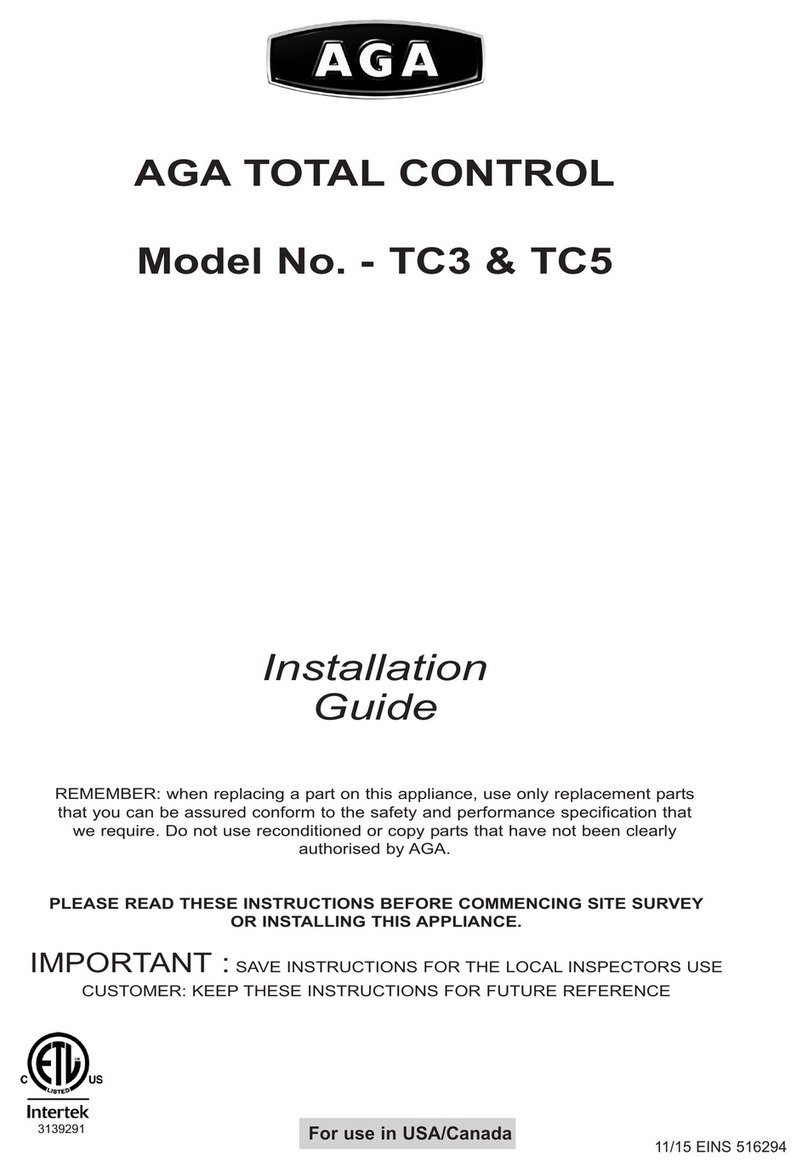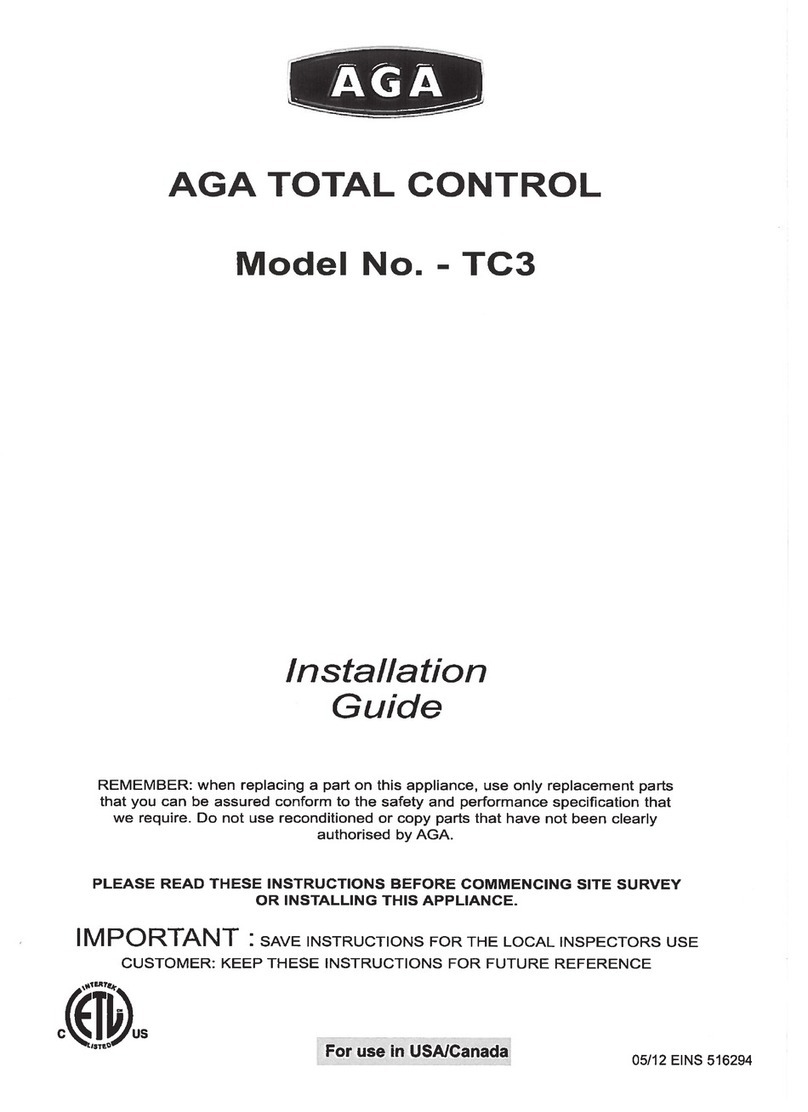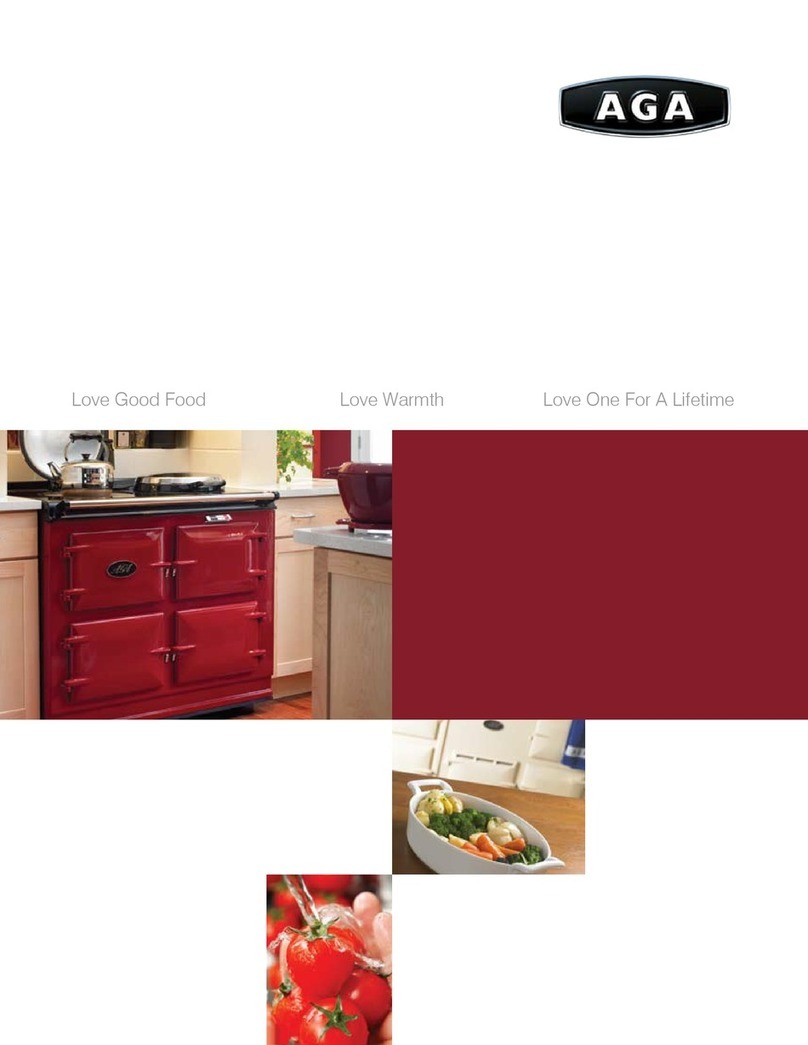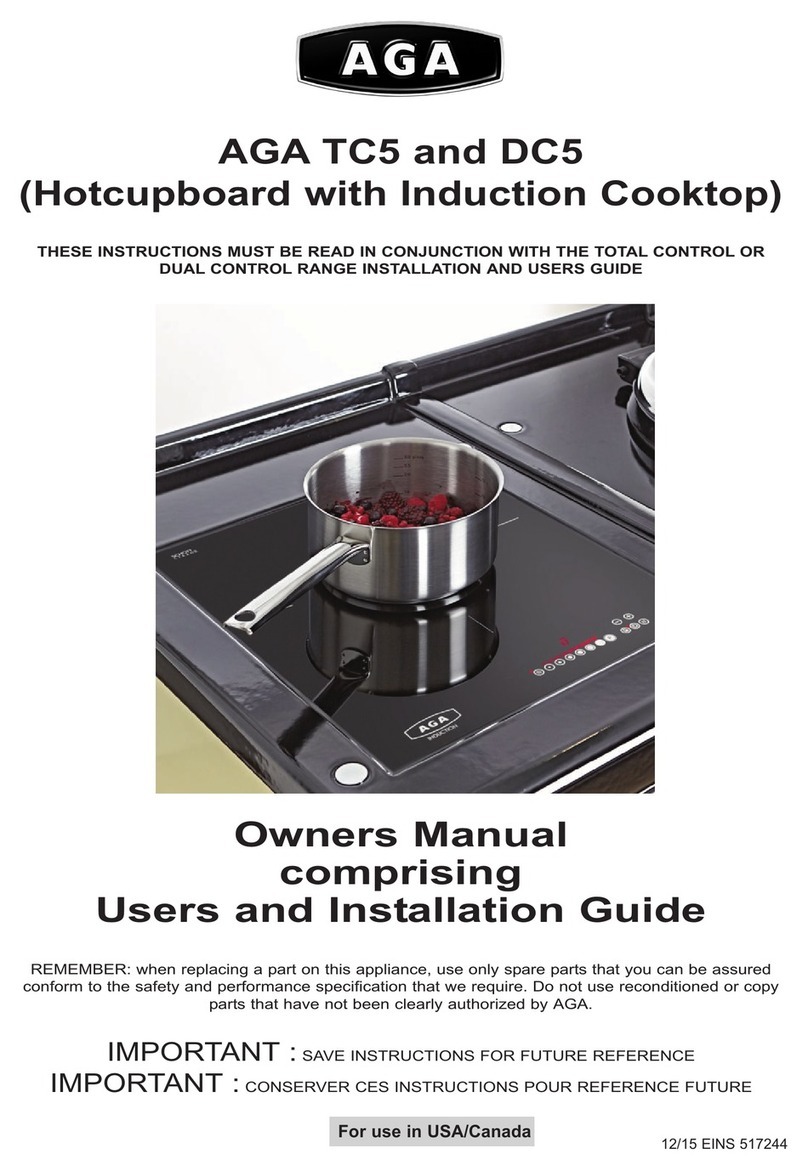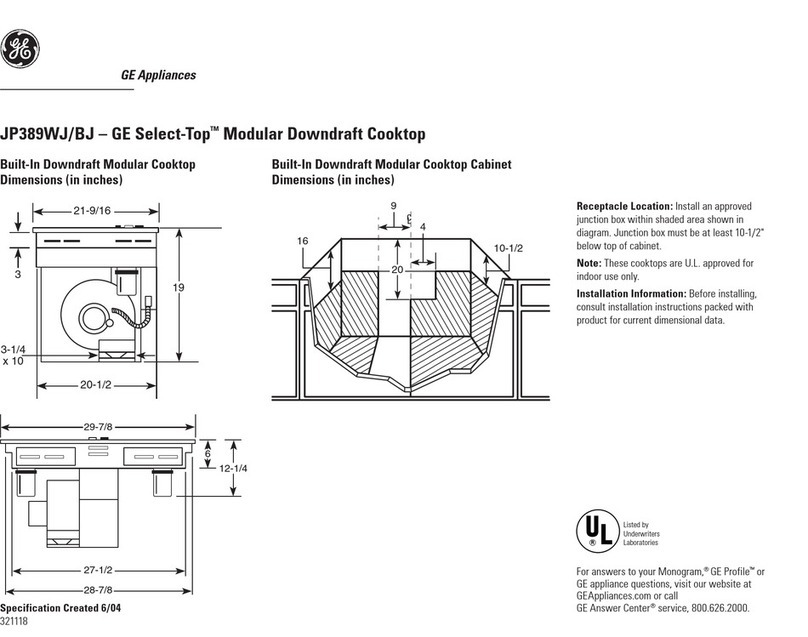Having ensured all space requirements and regulations have been satisfied for the combined
arrangement (Aga Cooker and Module), the build and installation is to proceed as follows:-
1. It is essential that a base or hearth on which both cooker and module stands should be
level and capable of supporting the total weight of both units.
Module weight = 129kgs (284 lbs)
2. Unpack and remove the Module from the pallet.
3. Remove top plate as follows:-
a) Remove pan supports and all control knobs.
b) Remove four chrome buttons and the four top plate retaining screws (2 each side).
c) Remove left hand and centre shrouds from the control panel to gain access to the
fixing screws. Remove two screws from control panel (one from left hand hole and
one from centre hole). (See Fig. 3).
d) Pull top plate forwards slightly and lift up at front. Support top plate and disconnect
wiring to the two neons. Remove top plate.
e) Lay the top plate on its top face, suitably protected.
4. Remove hotplate as follows:-
a) Remove burner heads and burner caps.
b) Remove all of the screws retaining hotplate burner trims (4 from Wok burner, 2 each
from the other three burners). (See Fig. 4).
c) Carefully remove burner trims and gaskets, taking care not to damage gaskets or
burner electrodes.
d) Disconnect earth wire from left hand control panel mounting bracket.
e) Remove hotplate casting.
5. First check that the power cable being used to supply the appliance is isolated from the
power supply.
Connect power cable to the terminal block at the rear of the cooker (See Electrical
Connections).
Sufficient cable should be available to allow the cooker to be removed for servicing.
a) Mark off appropriate position on wall for gas supply to cooker (See Fig. 2).
Dimensions N and O, (see also Fig. 5).
b) Isolate the gas supply and connect pipework, as required up to the position marks.
NOTE: For connecting gas supply to Aga GC3 (Three Oven Model), see Fig. 5A.
Check for gas soundness after connecting gas supply.
6. Position the cooker alongside the main Aga baseplate leaving 5/8” between the two
bases (See Fig. 6).
Check with a spirit level that the front plate is vertical and the ovens level. Shim under the
module base if necessary.
7. Check gas pressure and adjust regulators if required. (See Page 18).
NOTE: Use soapy water solution on new gas connections to ensure there are no gas
leaks.
8. Proceed with the main Aga build in accordance with normal practice until a check can be
made that the Module front plate and Aga front are the same height and that the distance
between the two units has been maintained. If not, adjustment should be made to the
Module position.
INSTALLATION - MODULE ONLY
10

