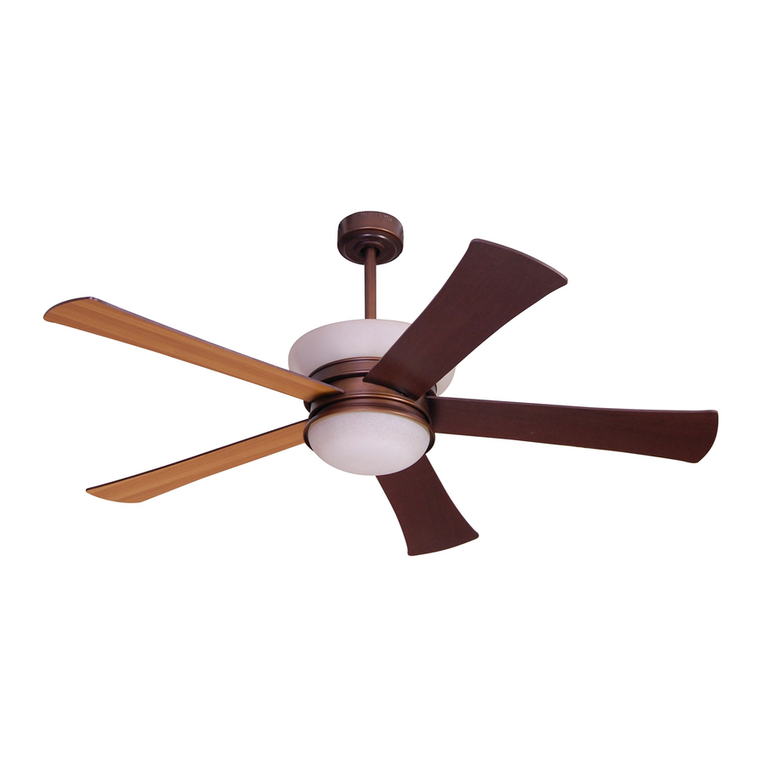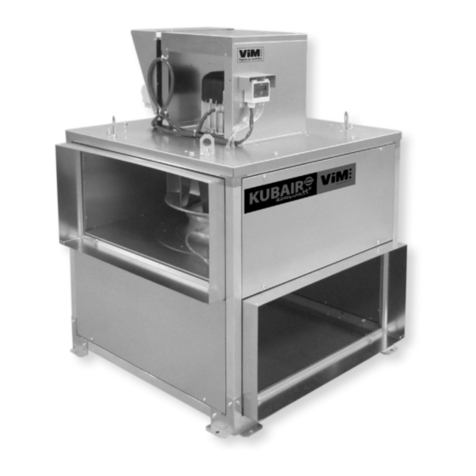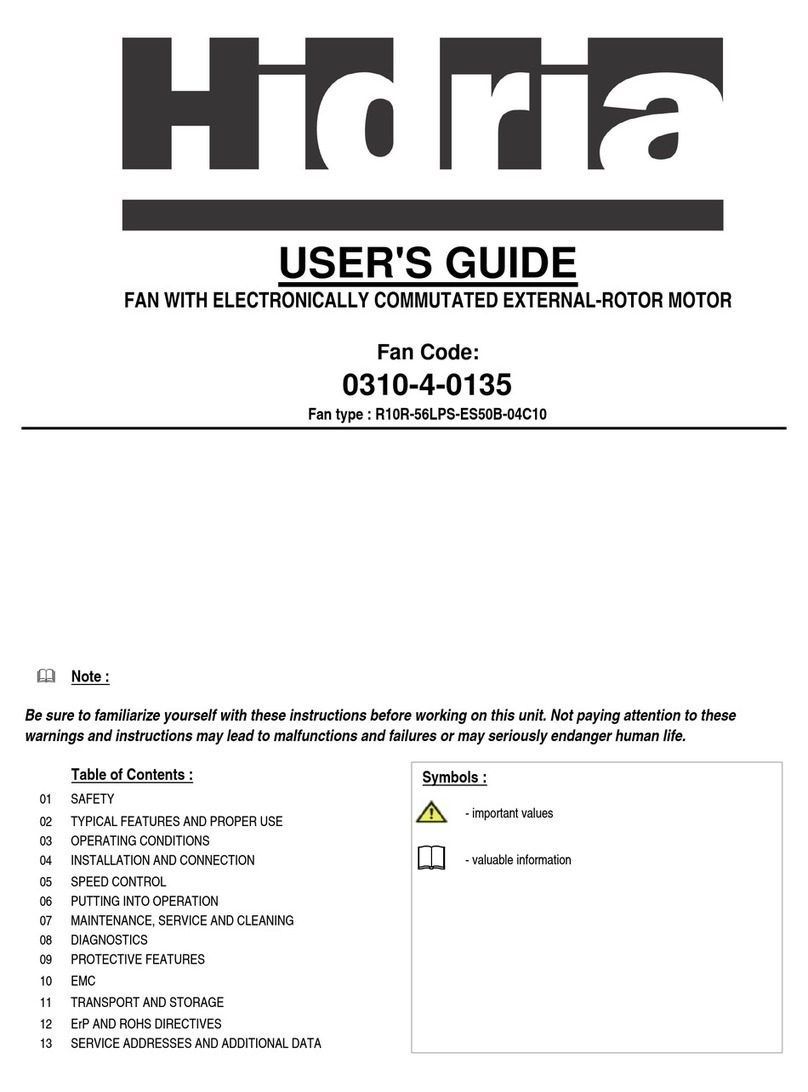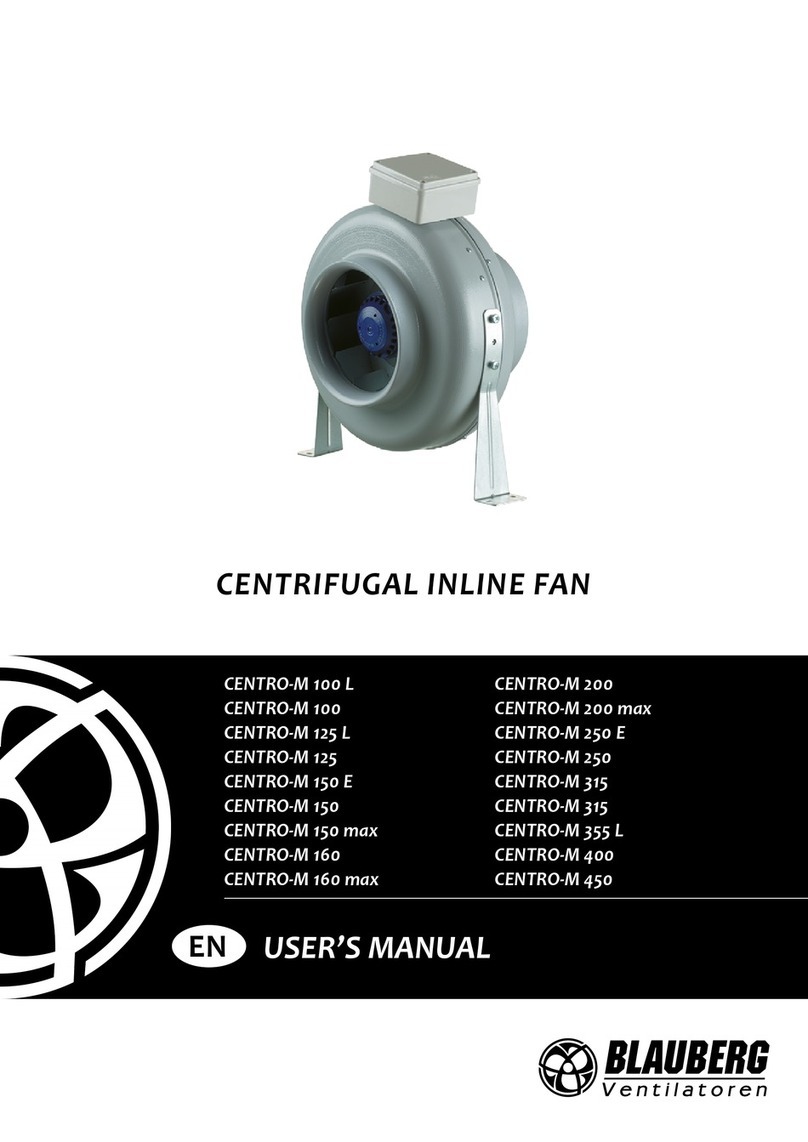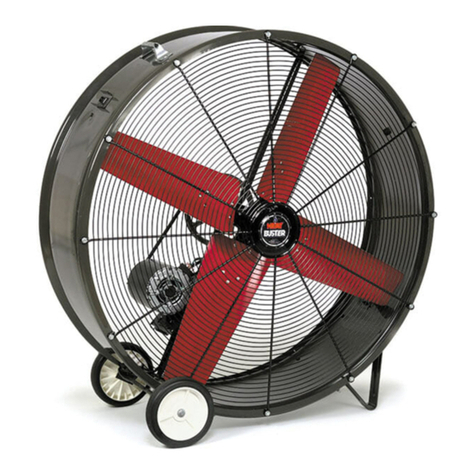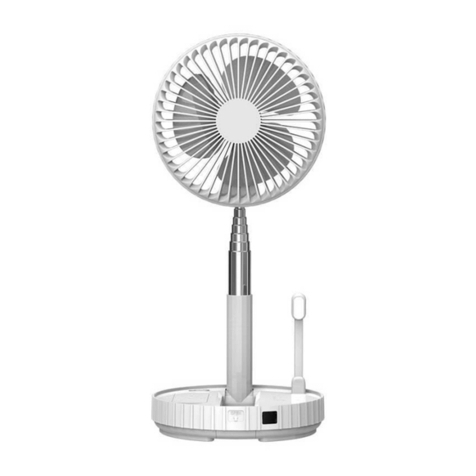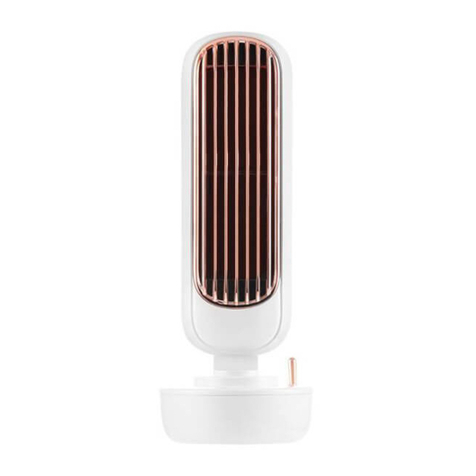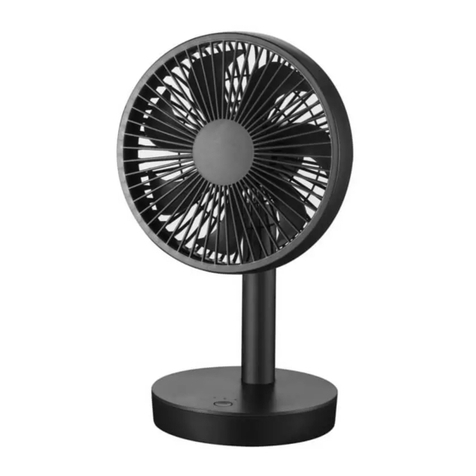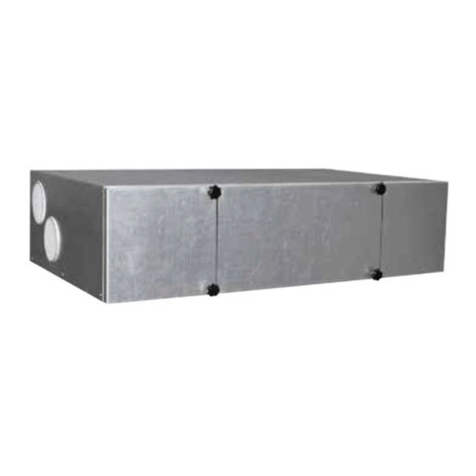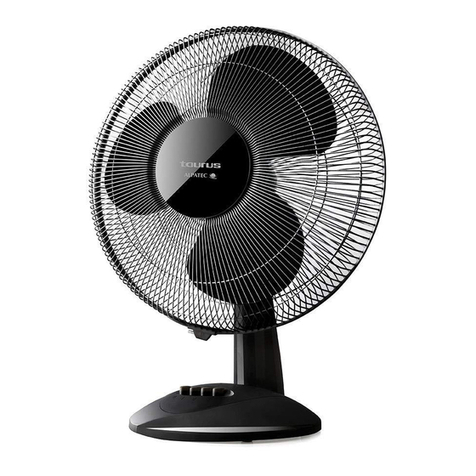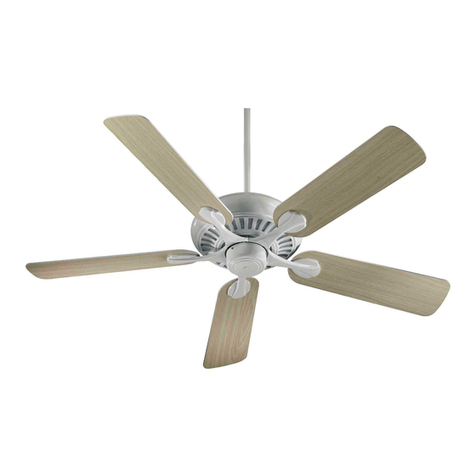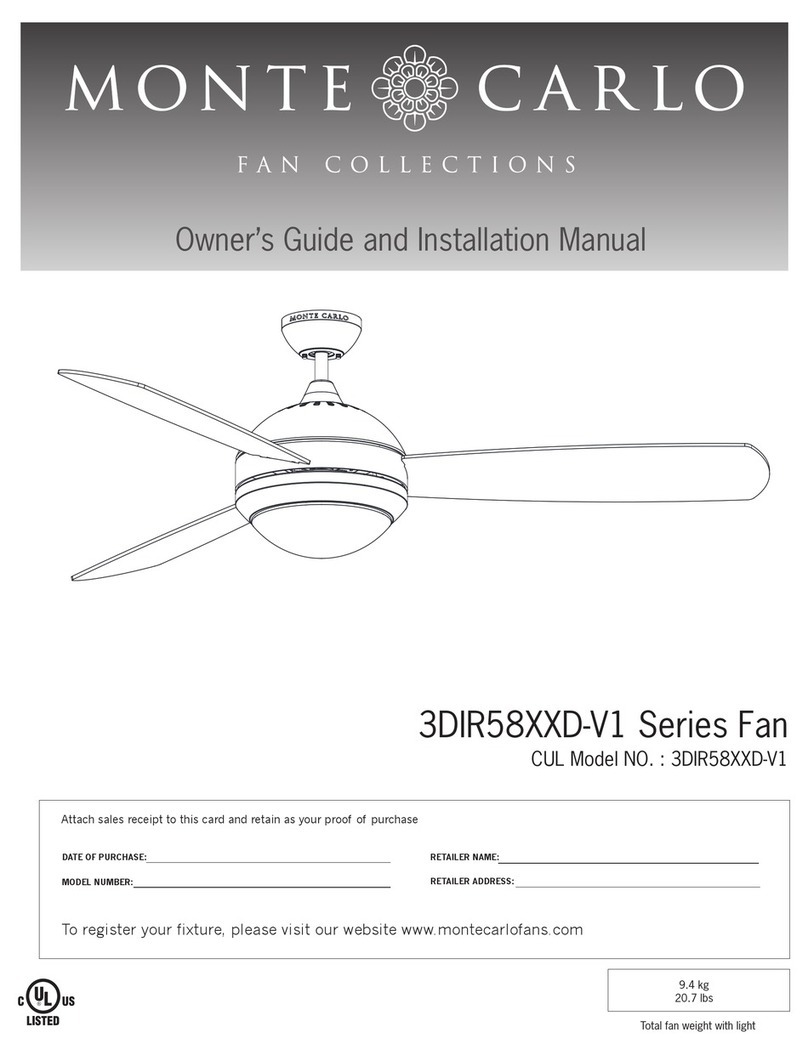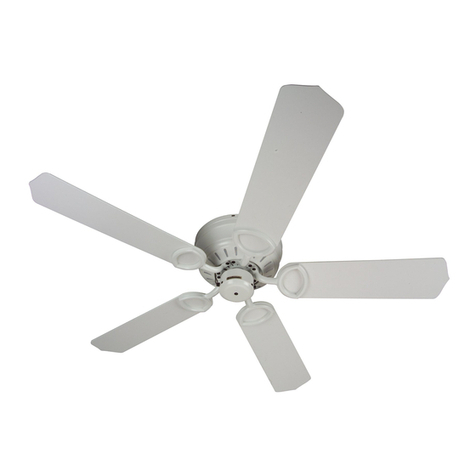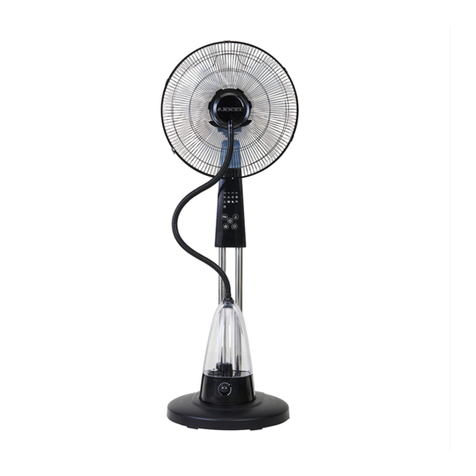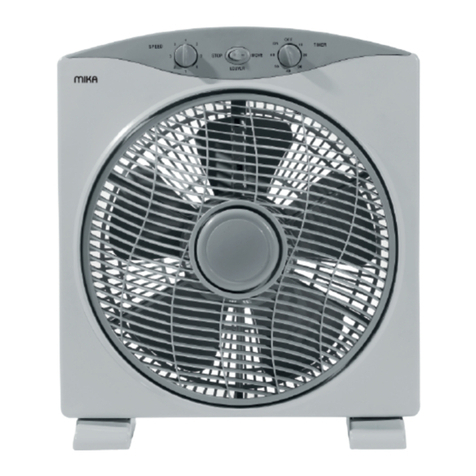
3 EN
Table of content
1 General remarks ........................................................................................................4
2 System overview ........................................................................................................6
2.1 Functioning .........................................................................................................6
3 Installation preparations ............................................................................................8
3.1 Contents ............................................................................................................ 8
3.2 SmartControl unit components ..........................................................................9
3.3 Dimensions ......................................................................................................10
3.4 Required tools ...................................................................................................10
3.5 Positioning ........................................................................................................11
4 Electrical installation ...............................................................................................12
4.1 Installation recommendations for the control unit .............................................12
4.2 Cabling and wiring ............................................................................................13
5 Installation ...............................................................................................................14
5.1 Making the hole in the wall ...............................................................................14
5.1.1 Use of a prefabricated installation block .................................................14
5.1.2 Use of a core-drilled hole ........................................................................15
5.2 Inserting the mounting tube ..............................................................................16
5.3 Cabling .............................................................................................................17
5.4 Installation of the outside cover ........................................................................17
5.5 Positioning of the fan and heat exchanger unit .................................................18
5.6 Inserting the inside cover .................................................................................19
6 Operating the system .............................................................................................. 20
6.1 SmartAir........................................................................................................... 20
6.1.1 Shutting the inside cover ...................................................................... 20
6.1.2 Opening the inside cover ...................................................................... 21
6.2 SmartControl unit............................................................................................. 22
6.2.1 User interface .........................................................................................22
6.2.2 Operating modes and functions ............................................................ 23
7 Cleaning and maintenance .................................................................................... 24
7.1 Maintenance interval ....................................................................................... 24
7.2 Maintenance instructions ................................................................................. 25
7.2.1 Dust filter / pollen filter maintenance .................................................... 25
7.2.2 Fan unit maintenance............................................................................. 26
7.2.3 Heat exchanger maintenance ............................................................... 27
8 Trouble shooting ......................................................................................................28
9 Disposal ..................................................................................................................30
10 Technical data ........................................................................................................ 31
11 Energy efficiency label and product information sheet
........................................................ 33
12 Warranty .................................................................................................................35
13 Attachment .............................................................................................................37

