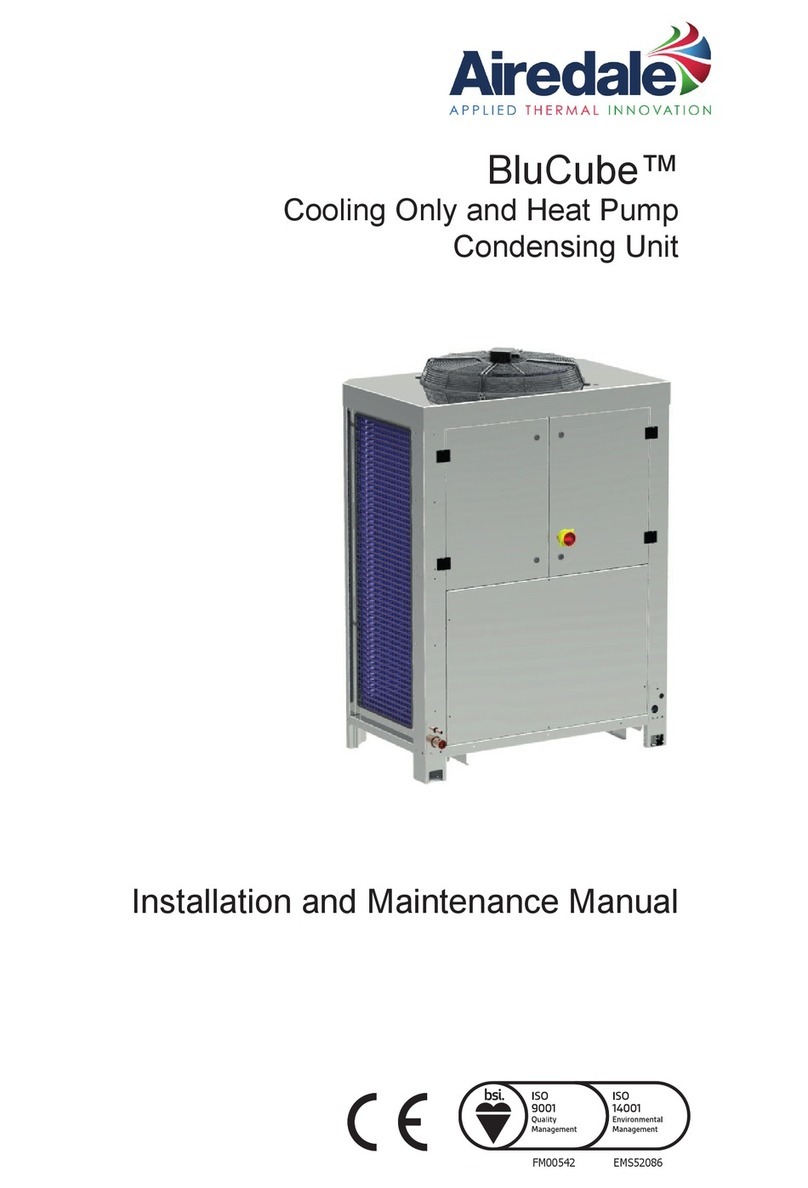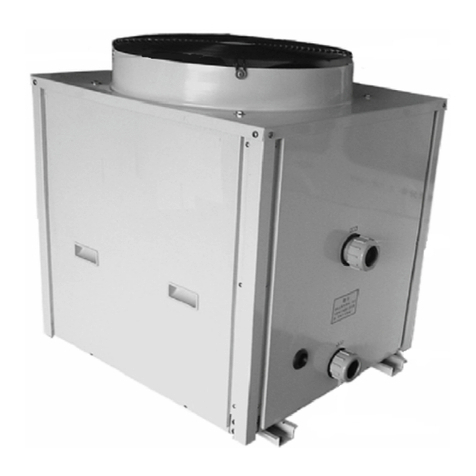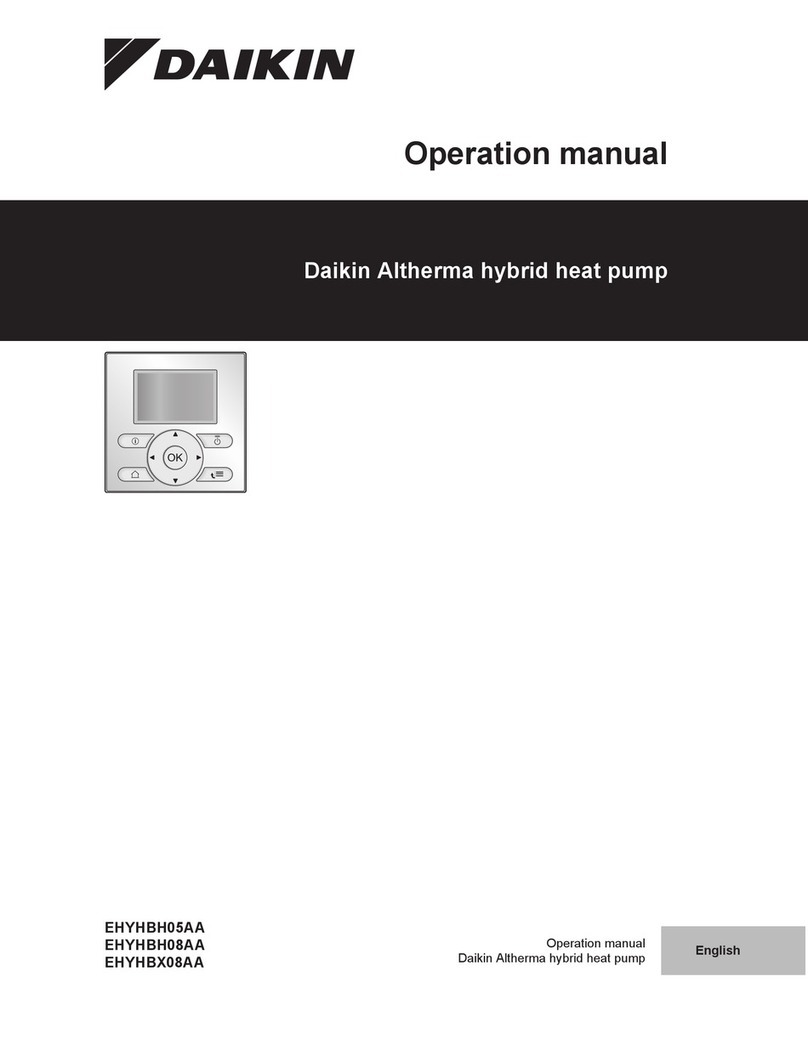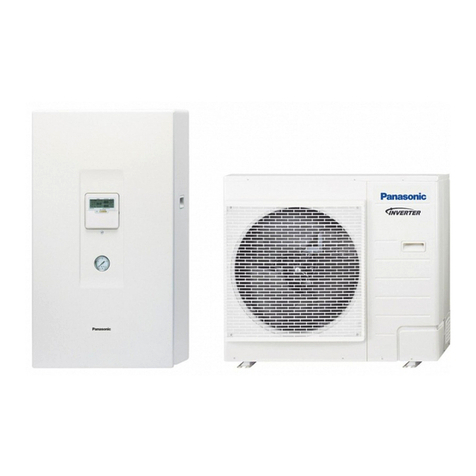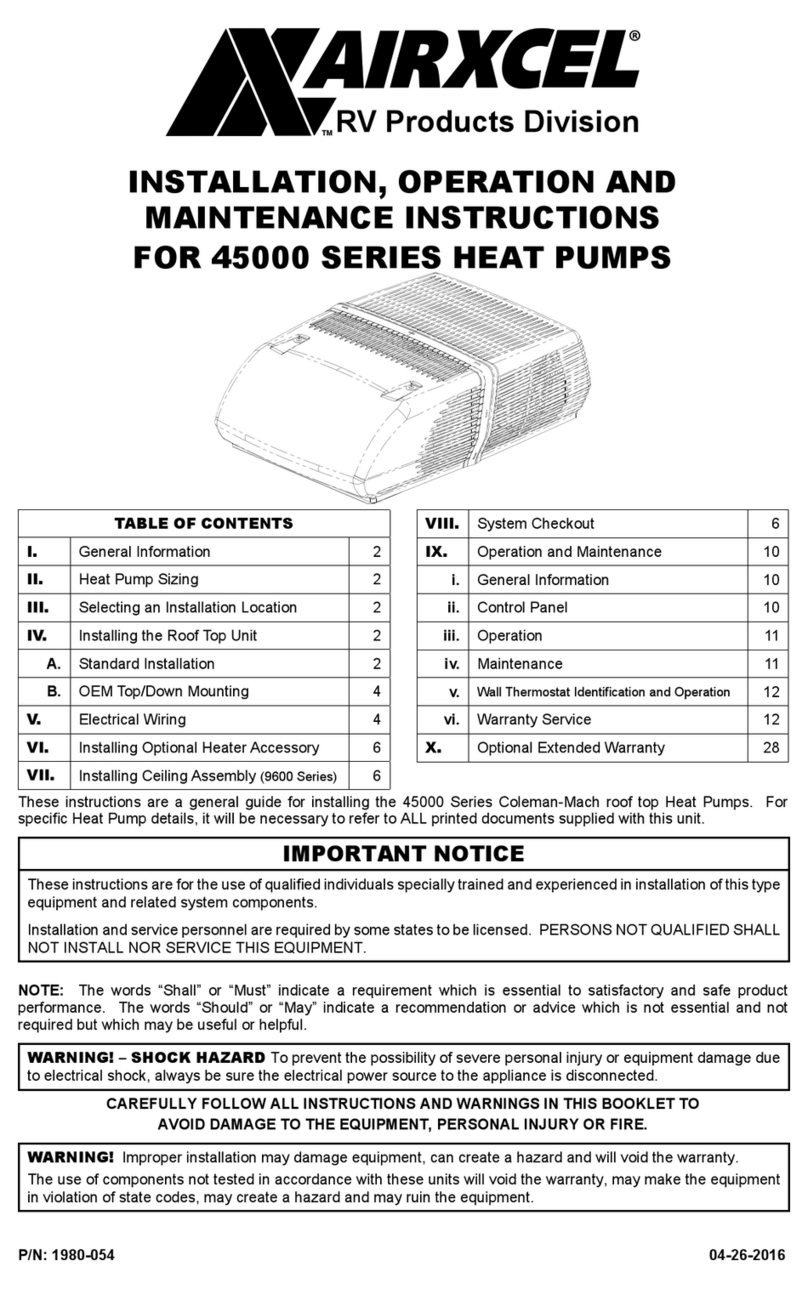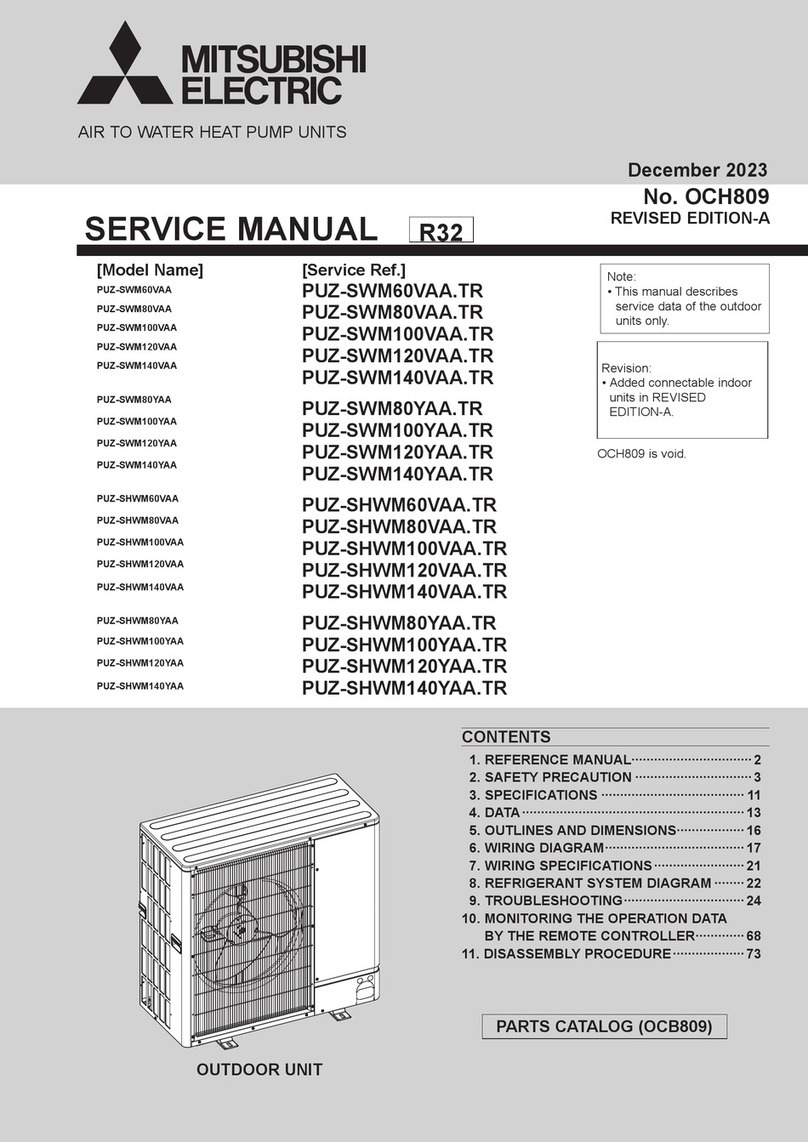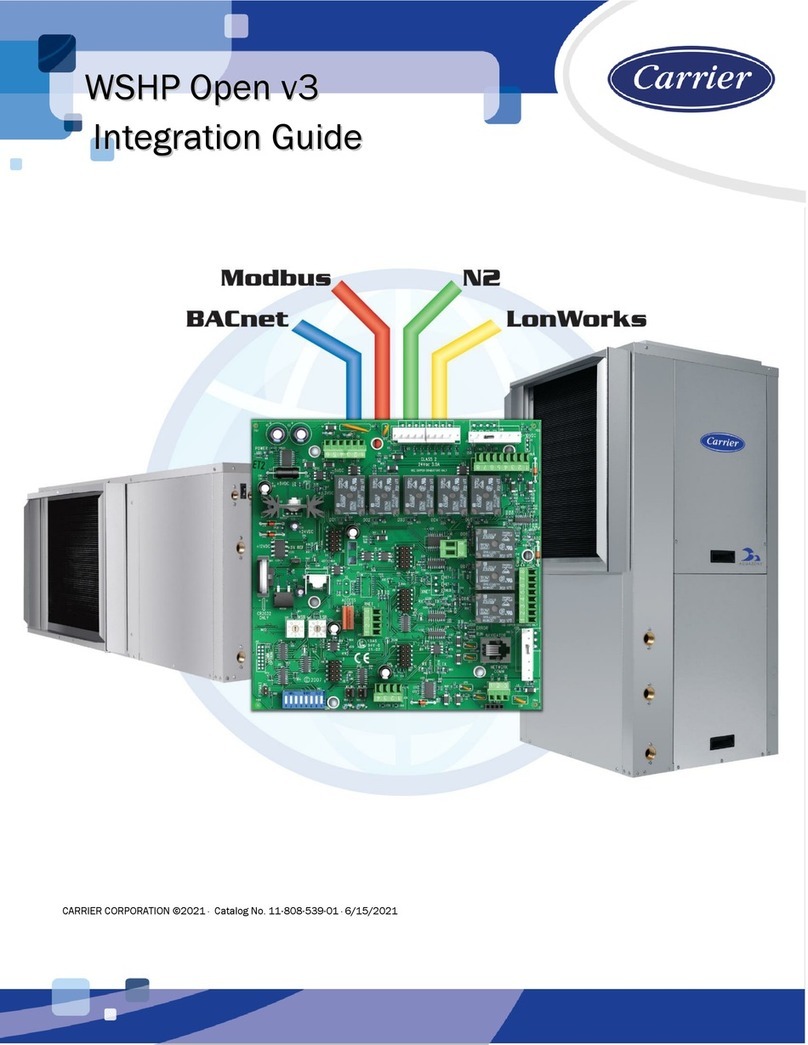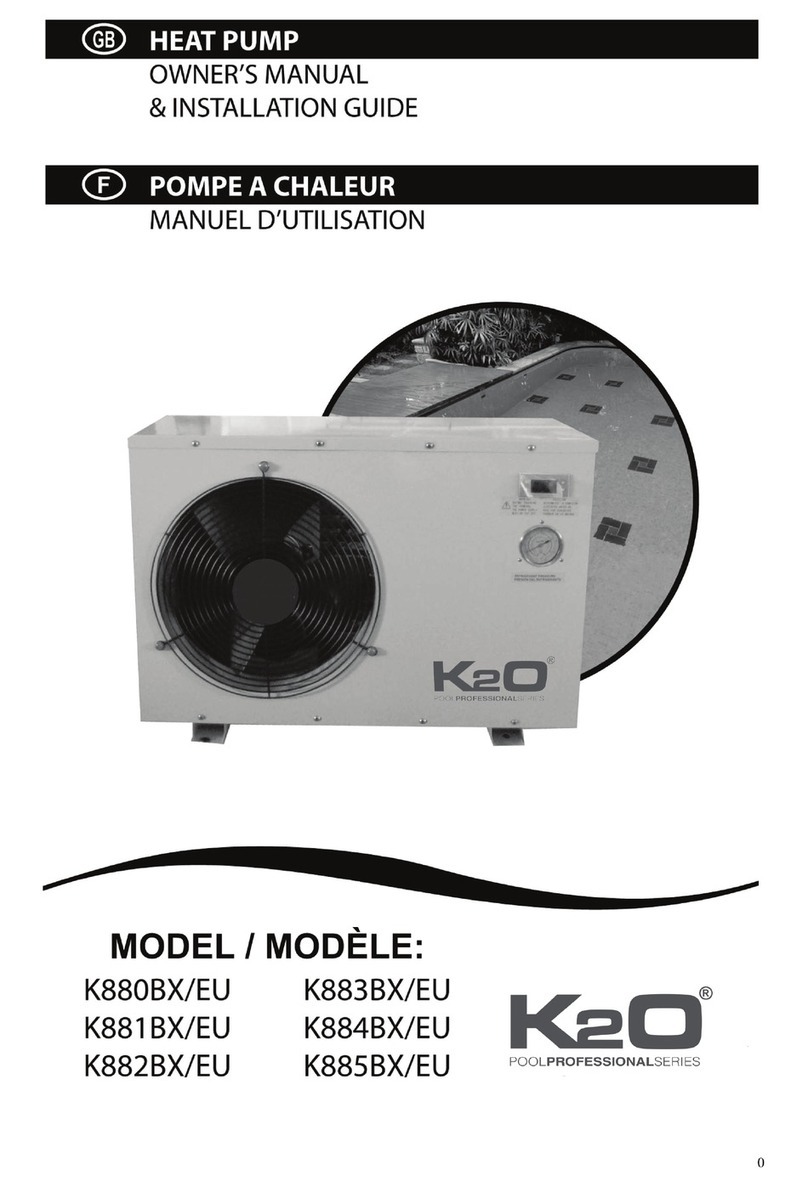
Contact: AIRSYS North America Phone: (855) 874-5380 Page 10 of 29
Email: ASNSupport@air-sys.us Web: http://airsysnorthamerica.com Rev 1.1
Chapter 3: Installation
Installation Preparation
Unpack the unit carefully. Some parts are packed loosely and may move as the packaging is opened.
Before discarding the box, check the packaging carefully for any parts or documents inside. Refer to
Table 6 on Page 12 for the complete list of materials shipped with each unit.
Check for the following:
• The supply voltage meets the requirements as designated: 197-252VAC.
• The install location is clean on the inside and free of excess dirt and dust.
• Ensure that minimum clearance requirements are met (see Clearances on page15)
Also verify that all installer provided items, listed in Tab l e 7 on Page 14 are accounted for.
Danger:All the installation work must be done by a licensed professional. Installation that does
not comply with the instructions herein can result in the loss of warranty coverage. AIRSYS shall not be
held liable for any damage caused to persons or objects due to incorrect installation or operation of
the units.
Warning:All wiring must comply with the local safety standards and building codes under all
circumstances.
Warning: For outdoor use, the risk of electric shock can cause injury or death. Disconnect all
remote electric power supplies before installation.
When no longer in use, disposal of equipment and materials must be compliant with local laws and
standards.
Delivery
When the units are delivered, be sure to inspect them to verify that they have not been damaged
during transport. Also verify that all requested accessories listed on the purchase order have been
included.
Important: If packaging shows any signs of shipping damage, or potential shipping damage, it
is very important to annotate shipping damage on the Bill of Lading prior to signing for the freight. In
order to recover for any damage, please take detailed photographs of all the packaging before the
external packaging is removed. Once detailed photos of the external packaging have been taken, then
the external packaging may be removed so the items can be inspected further. Please document with
photos any damage to the equipment that relates directly to the damage observed to the external
packaging. Without the detailed photos, it will be very difficult to recover equipment loss.
Warranty
The warranty duration is (60) months from the date of installation. AIRSYS warrants that its
products will be free from defects in materials and workmanship for a period of (60) months after
installation.

