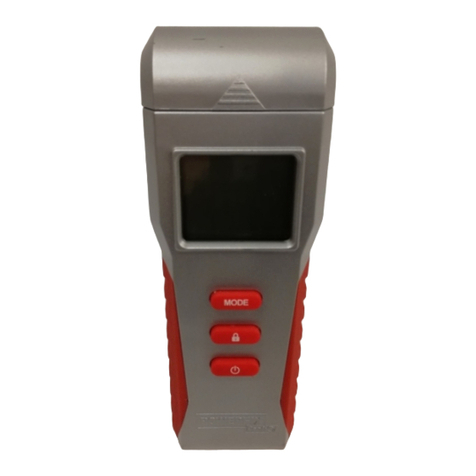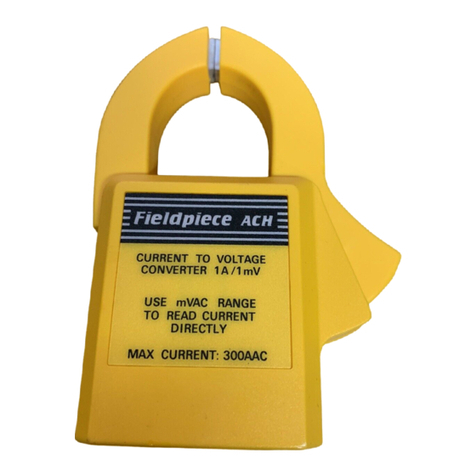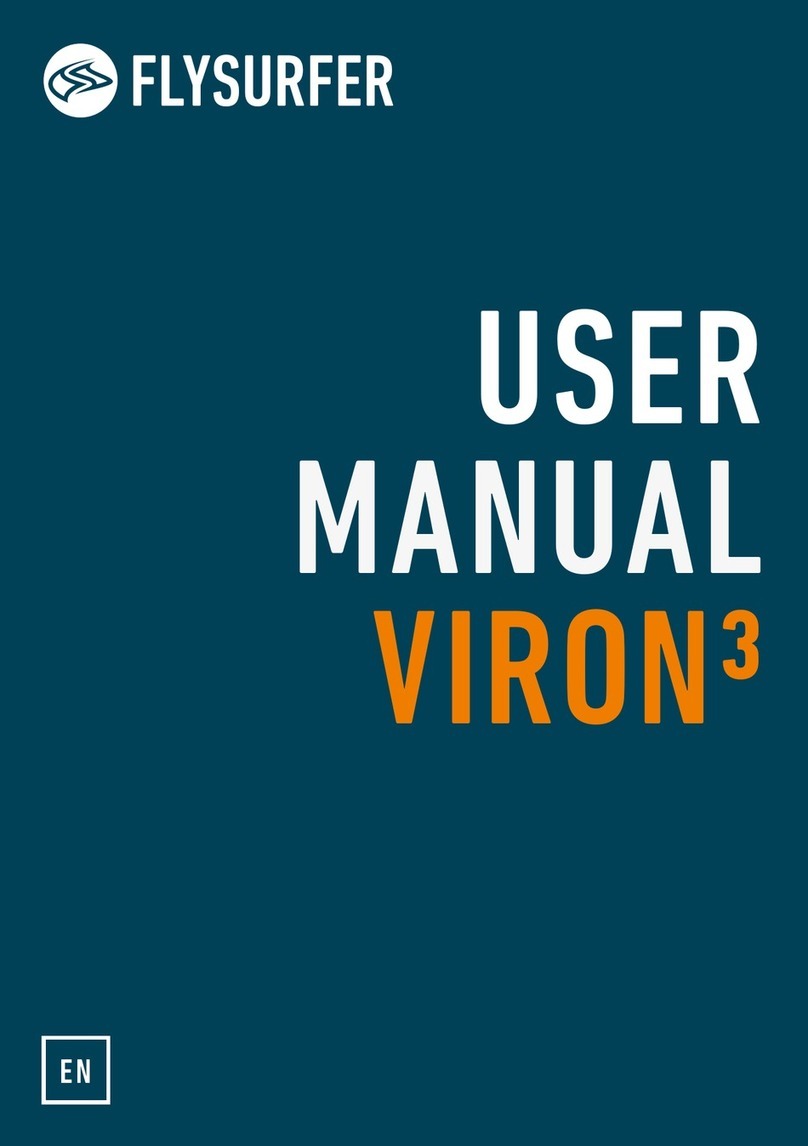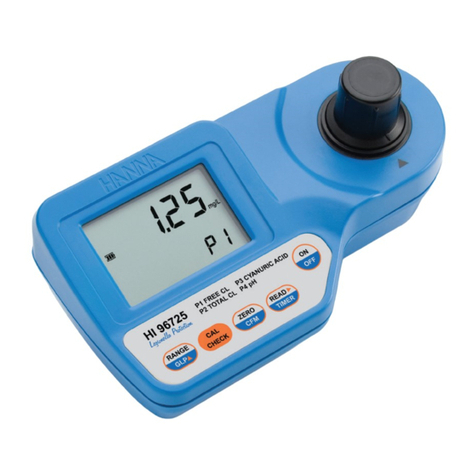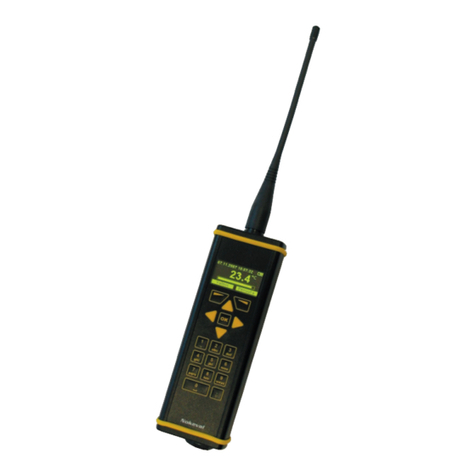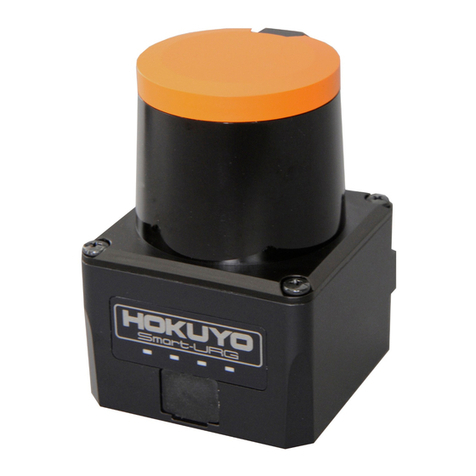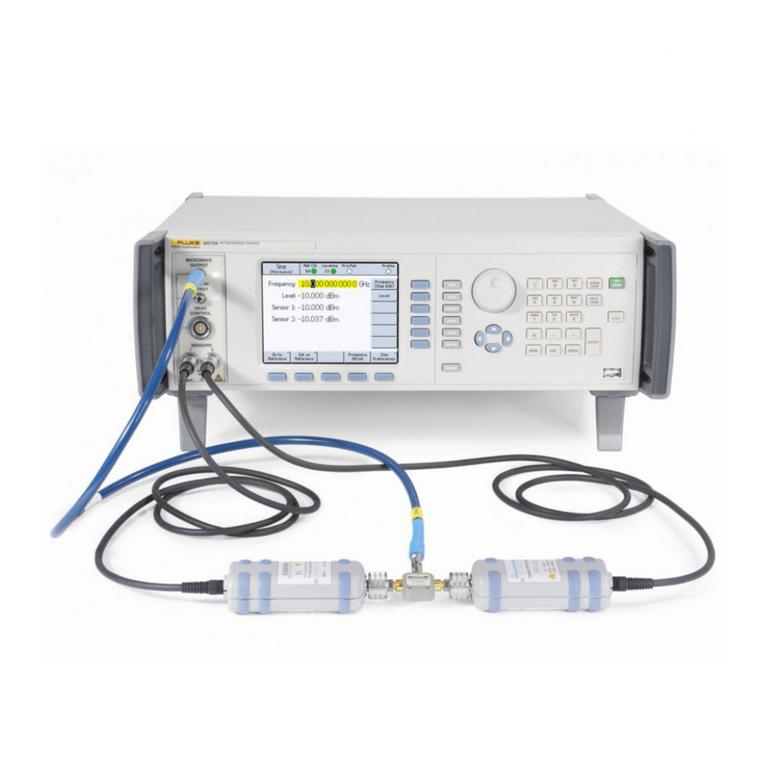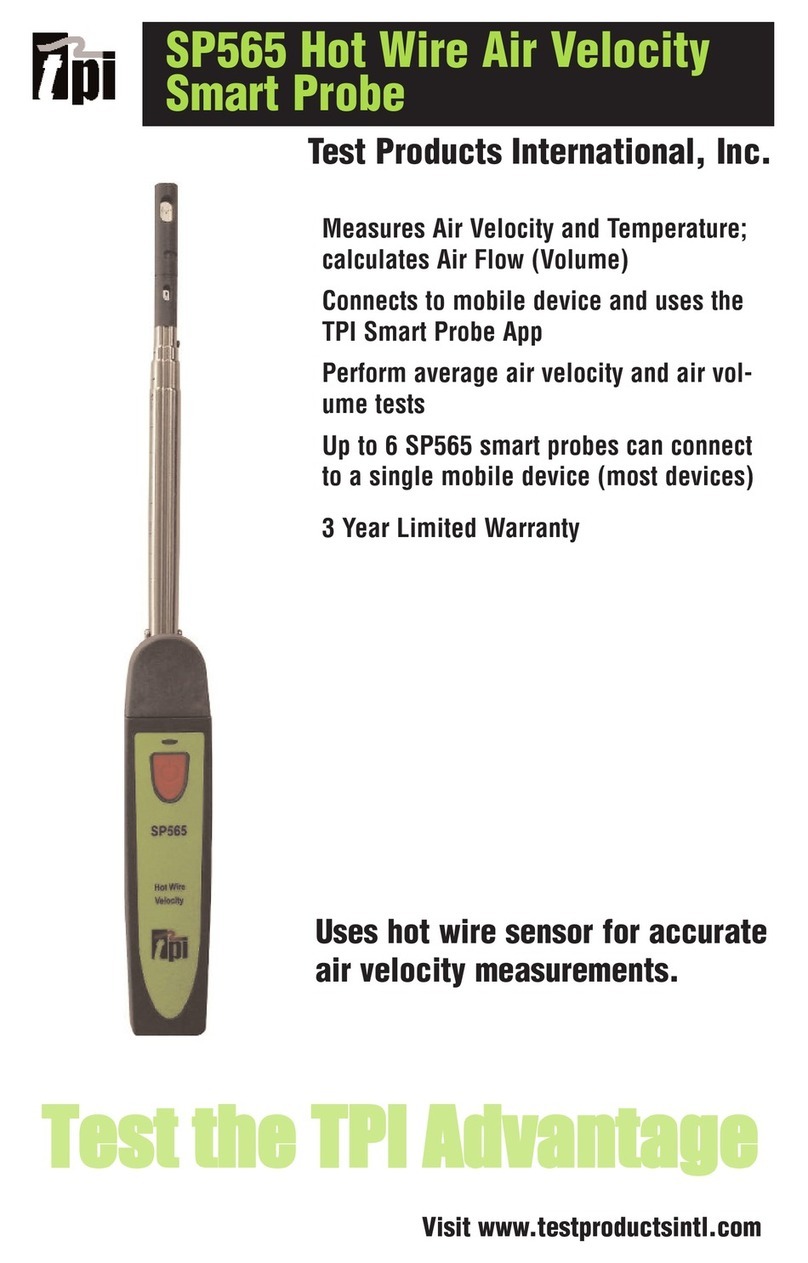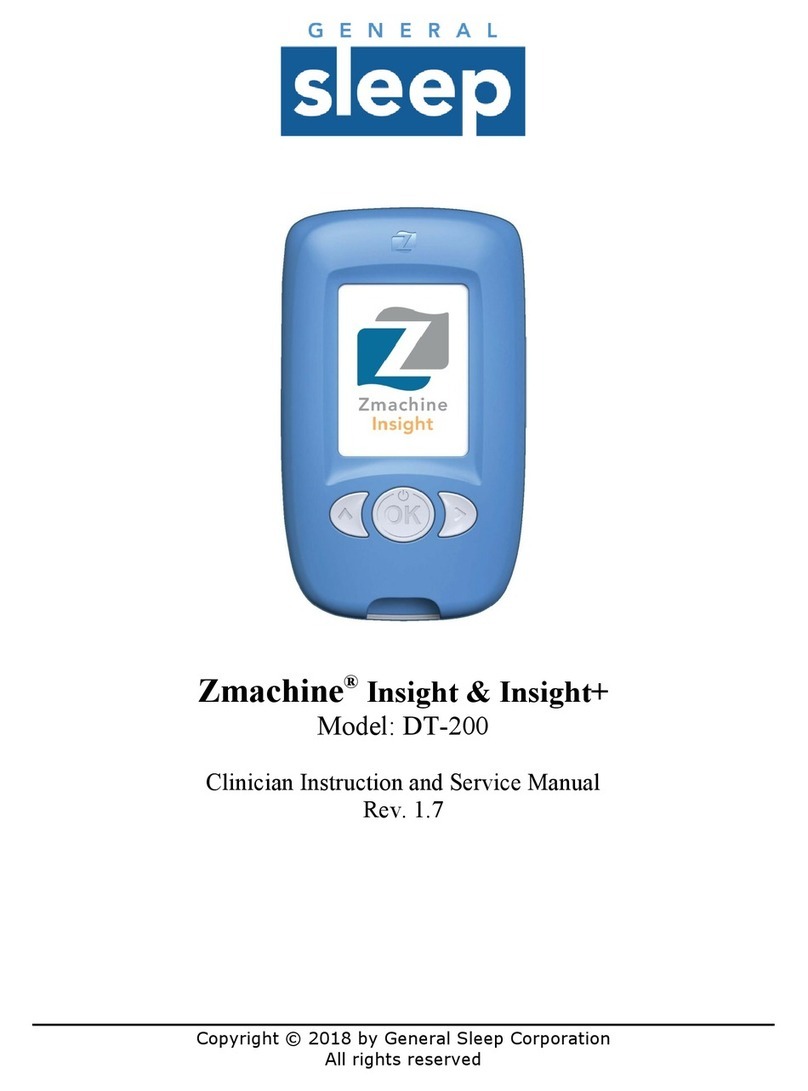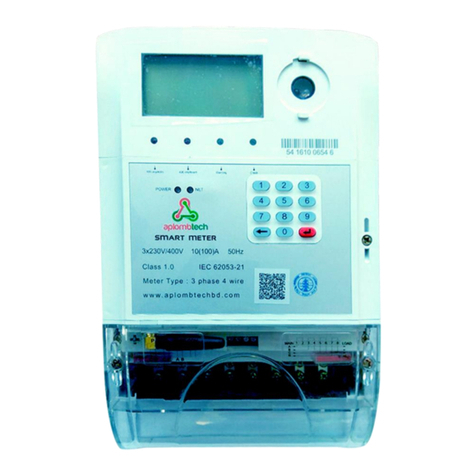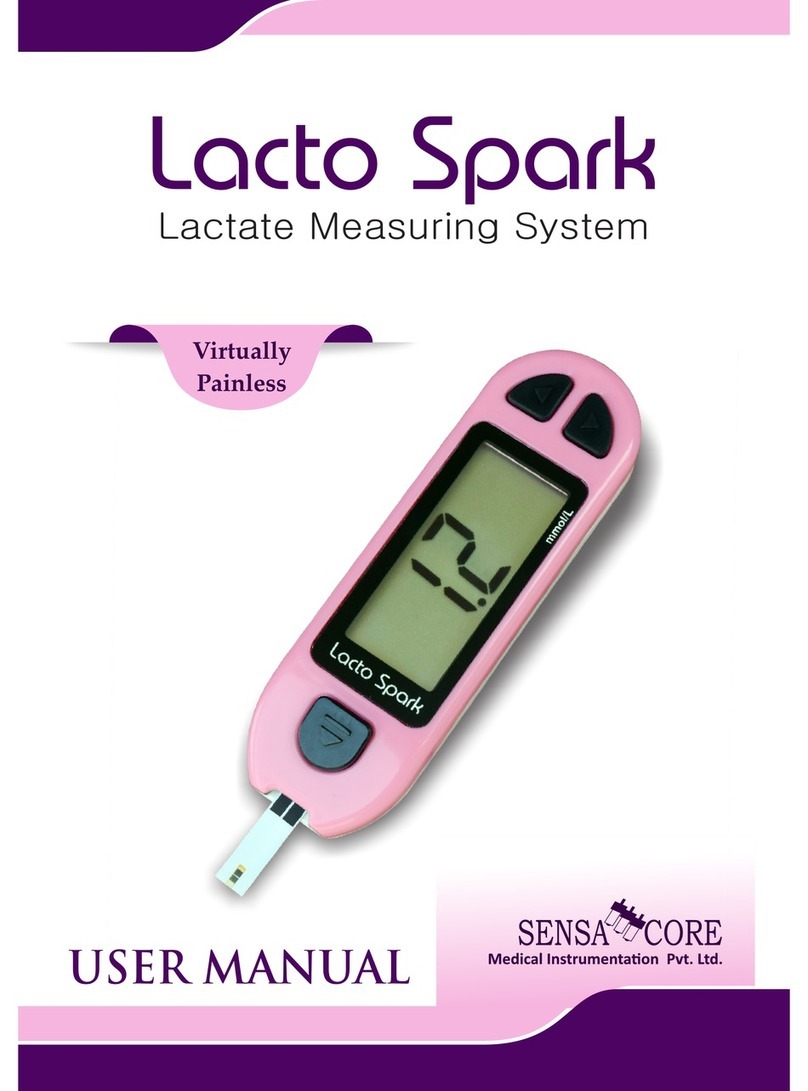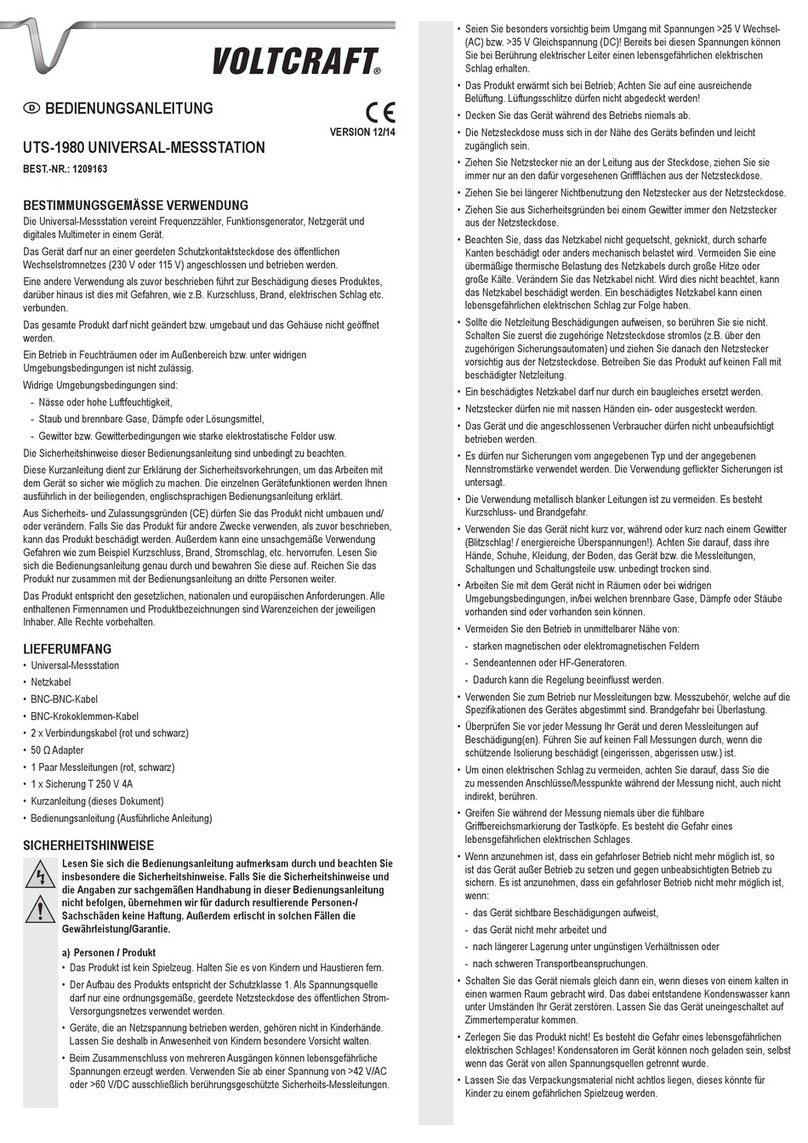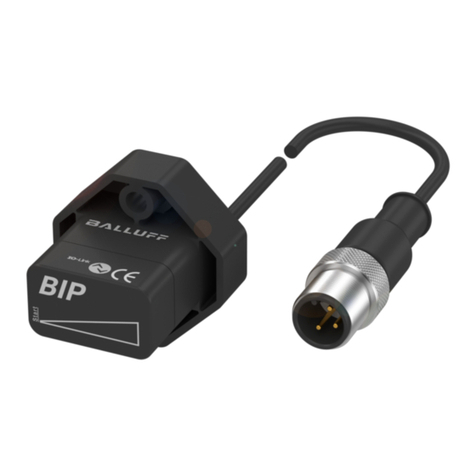
SECURE
CORD GRIP
9mm
6mm
9mm
9mm
2 3
POWER SUPPLY
POWER
SUPPLY
Terminal 1 - live supply in
Terminal 2 - neutral supply in
TRIM
CABLE
TERMINAL
BLOCK
POWER
CABLE
ENTRY
MOTOR WIRE
POWER
CABLE
COVER
SCREW FIXING HOLES
FIXING
CLIP
HOLES
3 AMP
DOUBLE POLE
FUSED SPUR
_
NEUTRAL
+
LIVE
REMOTE PULLCORD
SWITCH / LIGHT SWITCH
TOP VIEW
7. Electrc l Connections: Timer model. (Di gr m X2.)
emove the internal cover by removing the 2 small caps and retaining philips
screws to access the terminal connections. The fan can either be operated
from a separate pullcord switch fitted to the ceiling of the room or can be
connected to the light switch so that the fan will start when the light is switched
on. A double pole fused spur having a contact separation of at least 3mm in all
poles must be used and fitted with a 3 amp fuse, and should be sited outside
any room containing a shower or fixed bath. The fan should not be accessible
to a person using either the shower or the bath.
Timer Adjustment
The Timer fan will run approximately one minute after it has been switched off.
This time delay can be increased by firstly switching off the power to the fan.
emove the cover and the timer cover as detailed in diagram X2A. Insert a small
screwdriver into the slot, marked in Di gr m X2A, and turn clockwise to
reduce the time and anti-clockwise to increase the time. Only djust with power
switched off. the timer will run for is 20 seconds and the maximum is about 20
minutes. NB Timer del y is djust ble s indic ted on the timer strip cover.
8. Electric l Connections: Electronic Humidity Model (Di gr m 3)
For the fan to operate as a normal time delay unit with humidity over-ride i.e.
when connected with a switched live coming from the light switch into the fan,
the fan will operate when the light is switched on, and switch off after about 20
seconds to 20 minutes (timer is pre-set for the minimum). However should the
humidity in the room reach about 75%, which will happen if the shower is run or
the bath filled with hot water, the fan will switch on and keep running until the
humidity has been reduced to a normal level, about 65%. Connect to electrical
supply as shown in diagram 3.
100mm Tile Fan, T. Max 40˚C ated 220-240V ~50Hz 20W IP24
150mm Tile Fan, T. Max 40˚C ated 220-240V ~50Hz 25W IP24
DIAGRAM X1
STANDARD MODEL
DIAGRAM X1A
SIDE VIEW
MAX
45min 1 min
MIN RH%
40%
ON
90%
OFF
HUMIDITY OPERATED TIME DELAY CONTROL
The timer and humidity adjustments are as the normal instructions
Time Delay & humidity
over-ride operation
Terminal 1 - 1 Neutral Supply
Terminal 2 - 2 Switch live Supply
Terminal 3 - 3 Spare
Terminal 4 - 4 Permanet supply
Diagram 3
IMPORTANT
Switch off m ins supply before m king ny electric l connections.
Inst ll tion must be supervised by qu lified electrici n.
This ppli nce is not intended for use by persons (including children) with reduced physic l, sensory or ment l
c p bilities, or l ck of experience nd knowledge, unless they h ve been given supervision or instruction
concerning use of the pplic nce by person responsible for their s fety.
Children should be supervised to ensure th t they do not pl y with the ppli nce.
Prec utions must be t ken to void the b ck-flow of g ses into the room from the open flue of g s or other
open-fire ppli nces when mounted in outside windows or w lls.
F n must be disconnected from electric l power before ny m inten nce is c rried out.
Fixing clip
Ceiling board
Screw
Fan
chassis
When screw is tightened fixing
clip fingers secure the fan
