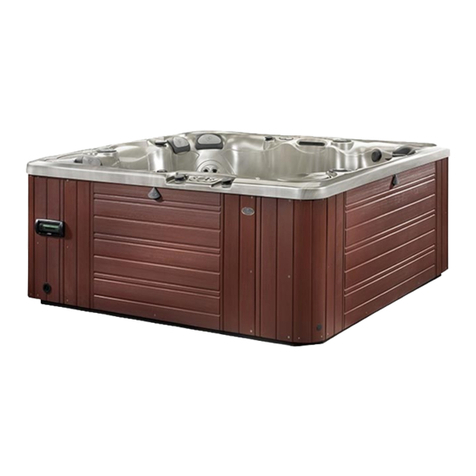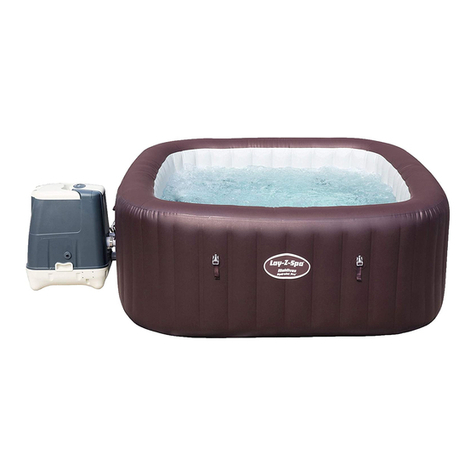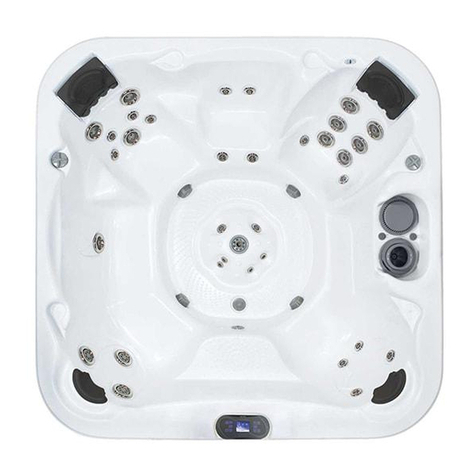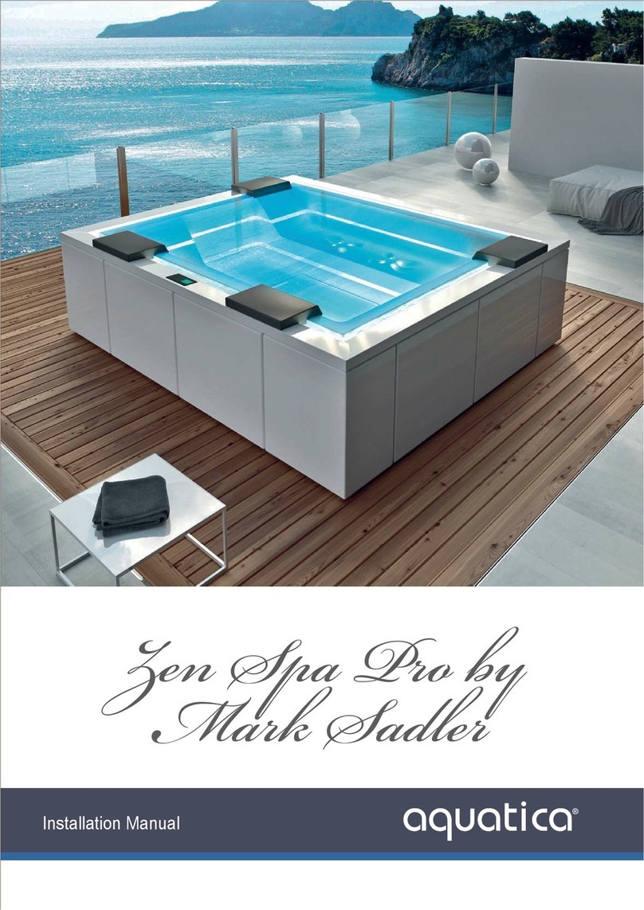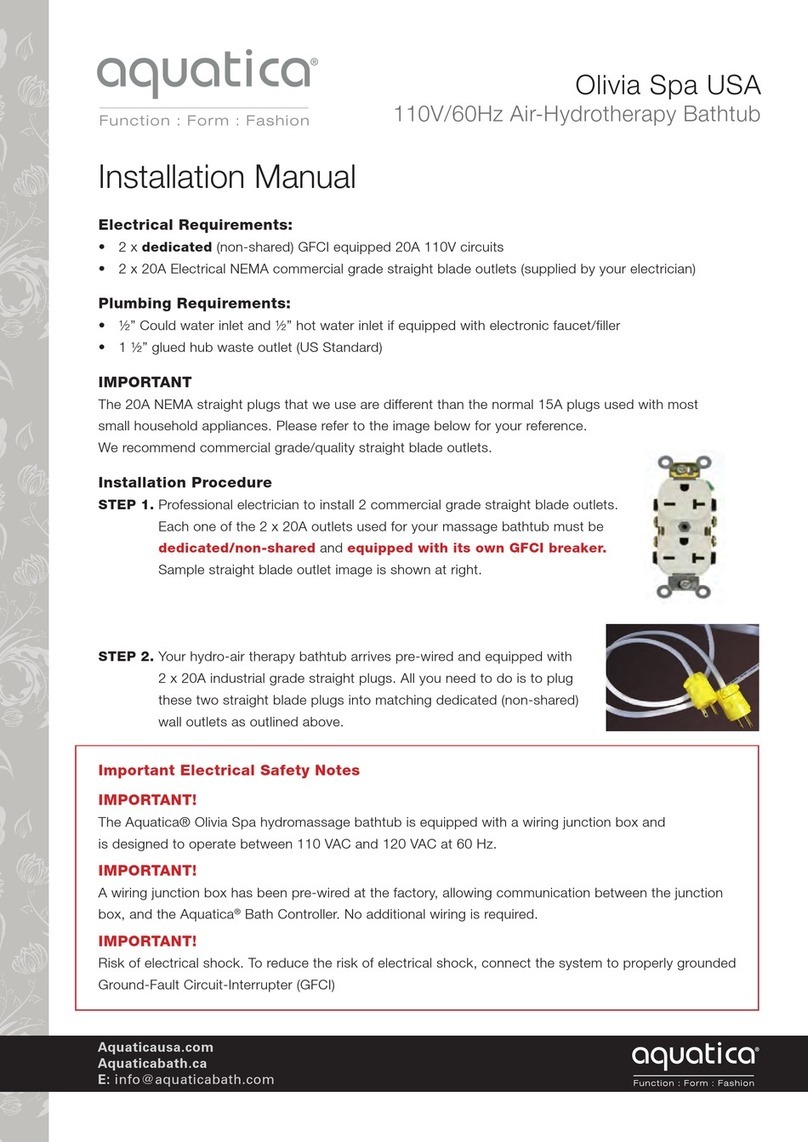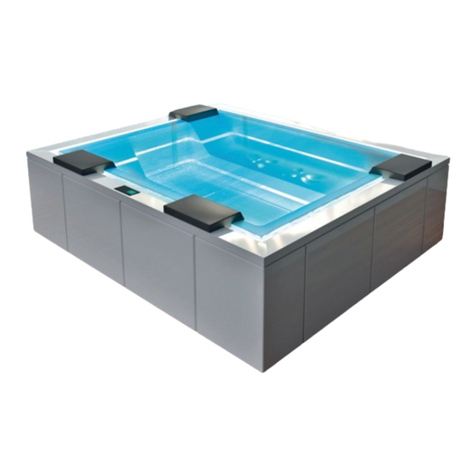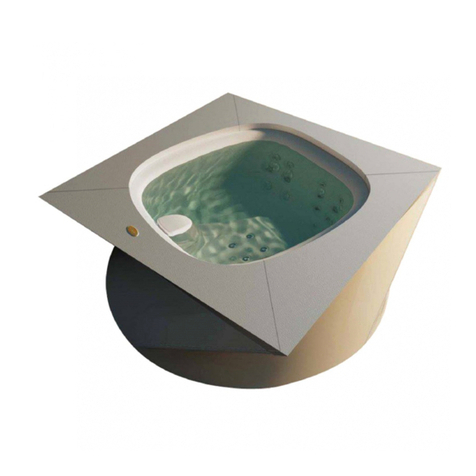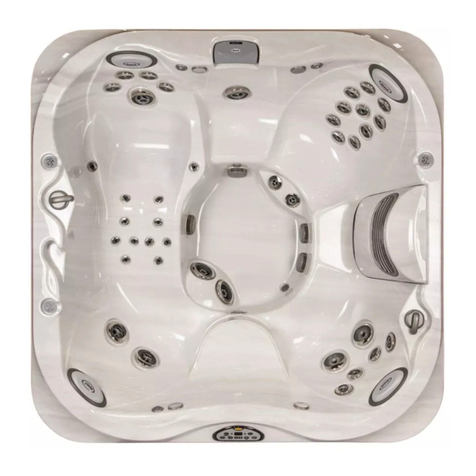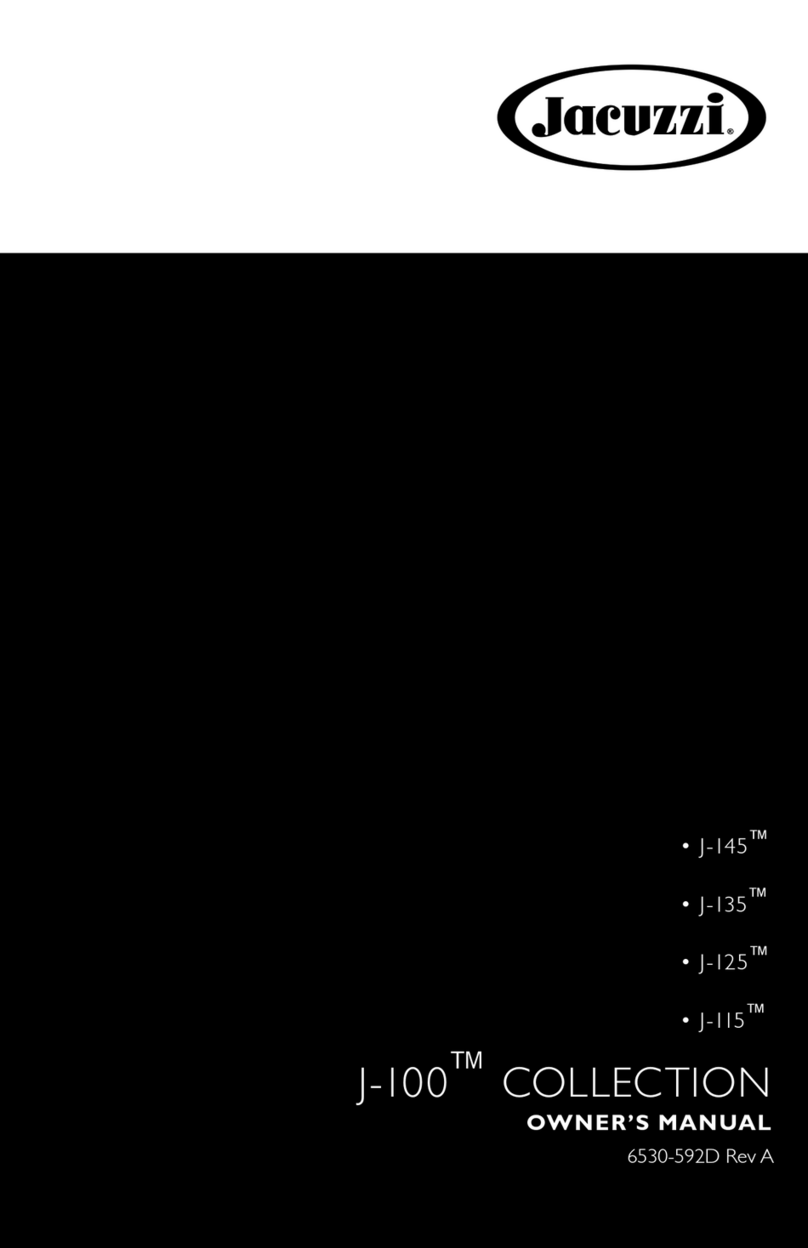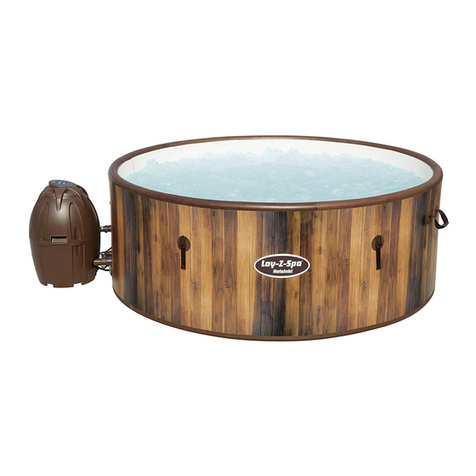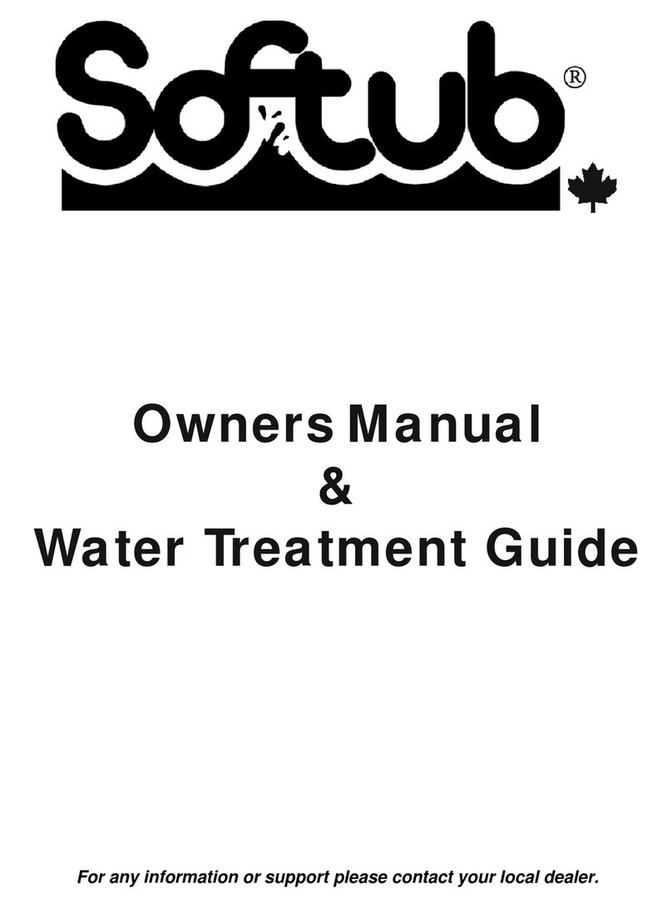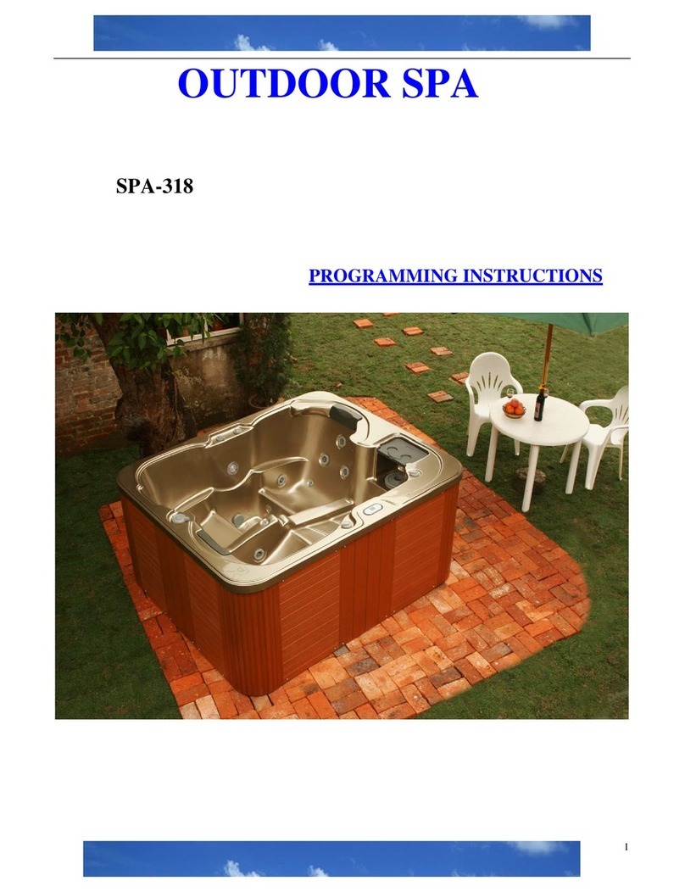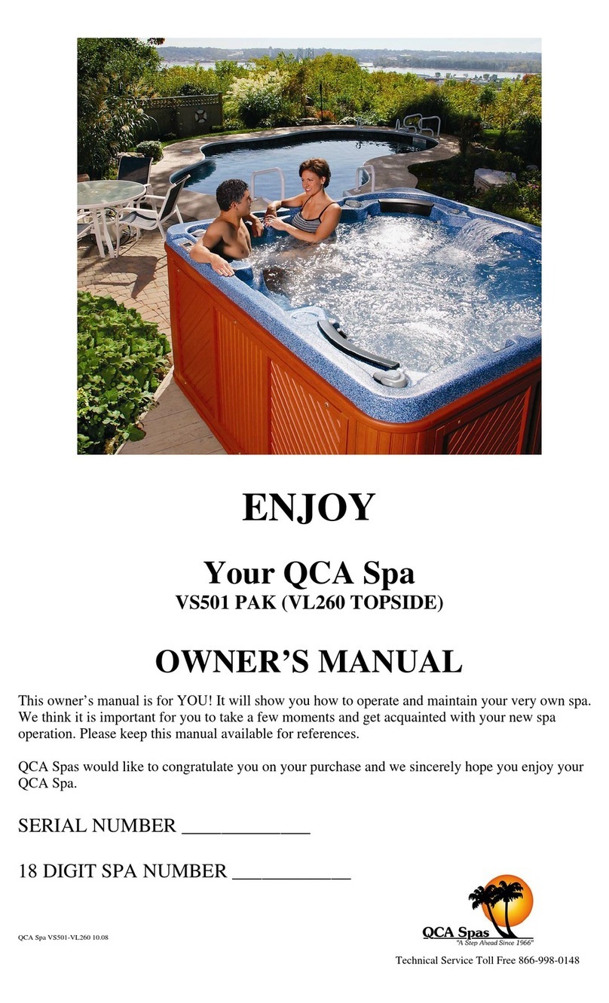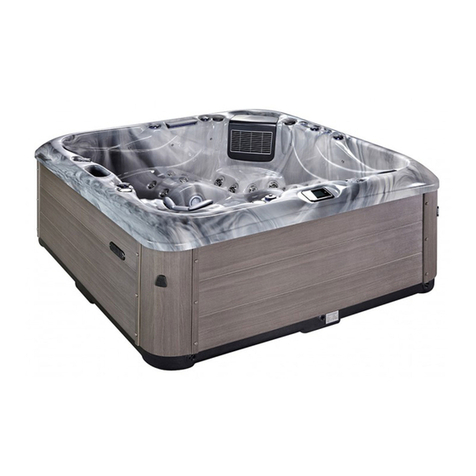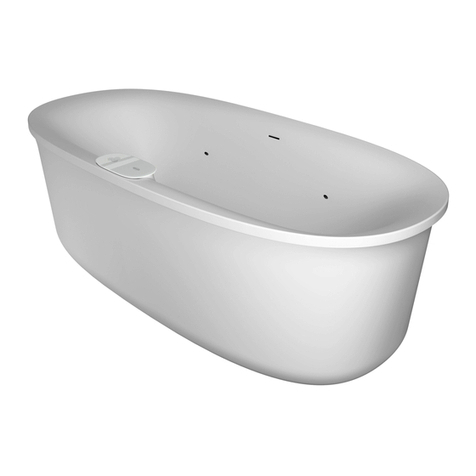
8
80°C
176°F
PRE-INSTALLATION
The spa works efficiently and safely if it is installed
correctly and in compliance with the regulations in
force in the country of use.
This per-installation guide provides information for a
proper preparation of the environments and the
plumbing and electrical connections. This allows for a
quick and safe installation.
The pre-installation stages involve the following
professionals:
ŸA construction engineer for the calculation of the
loading capacity of the platforms or floors.
ŸA qualified and certified company that will prepare
the installation site according to the instructions
provided in this guide, following current work safety
regulations.
ŸCertified and qualified electrician and plumber who
prepare electrical and plumbing systems in
compliance with local and national regulations
regarding civil and industrial systems.
The user must promptly notify the professionals of any
existing underground obstacles like gas or water lines
and electrical or telephone cables.
Upon completion of per-installation all these specialists
must issue a declaration of conformity of the systems
installed. Without such document, the Aquatica
declines any responsibility for damage to the systems or
premises where the spa will be installed.
We recommend checking with the appropriate
municipal authorities to see if there are
constraints that prevent installation or if permits
might be required. An incorrect per-installation
could cause structural damage to the spa and
void the warranty.
TEMPORARY POSITIONING
The installation of the minipool should be done
immediately upon receipt.
In any case, once unpacked, if it is necessary to
temporarily place it on a surface awaiting the
installation, it will be necessary to place level concrete
slabs having a minimum thickness of 5 cm (2") under the
entire bottom of the spa.
Since the temporary base may shift, it is recommended
to leave the minipool in that position for the shortest
possible time.
Do not leave the empty minipool in DIRECT SUNLIGHT.
The surface temperature could rise above 80°C (176F)
resulting in serious damage, including cavitation and the
deformation of the surface and components. Damage
caused by direct exposure to sunlight is not covered by
the warranty. In such conditions place a cover (fixed or
mobile) to protect your spa unit.
Please note
Aquatica cannot be held responsible and does not
recognize the warranty in the case of:
ŸInstallations or connections that are not
compliant or that are carried out without
following the national regulations concerning
civil and industrial installations.
ŸPre-installation and installation carried out by
unqualified personnel or otherwise not in
compliance with the instructions in the
preinstallation and installation manuals.
ŸIncorrect preparation of the installation
environments, including the supporting surface.
ŸAccidents and damage due to a non-compliant
installation or use of the bathtub.
ŸMasonry works that prevent the removal and
handling of the minipool or defective parts
thereof.
