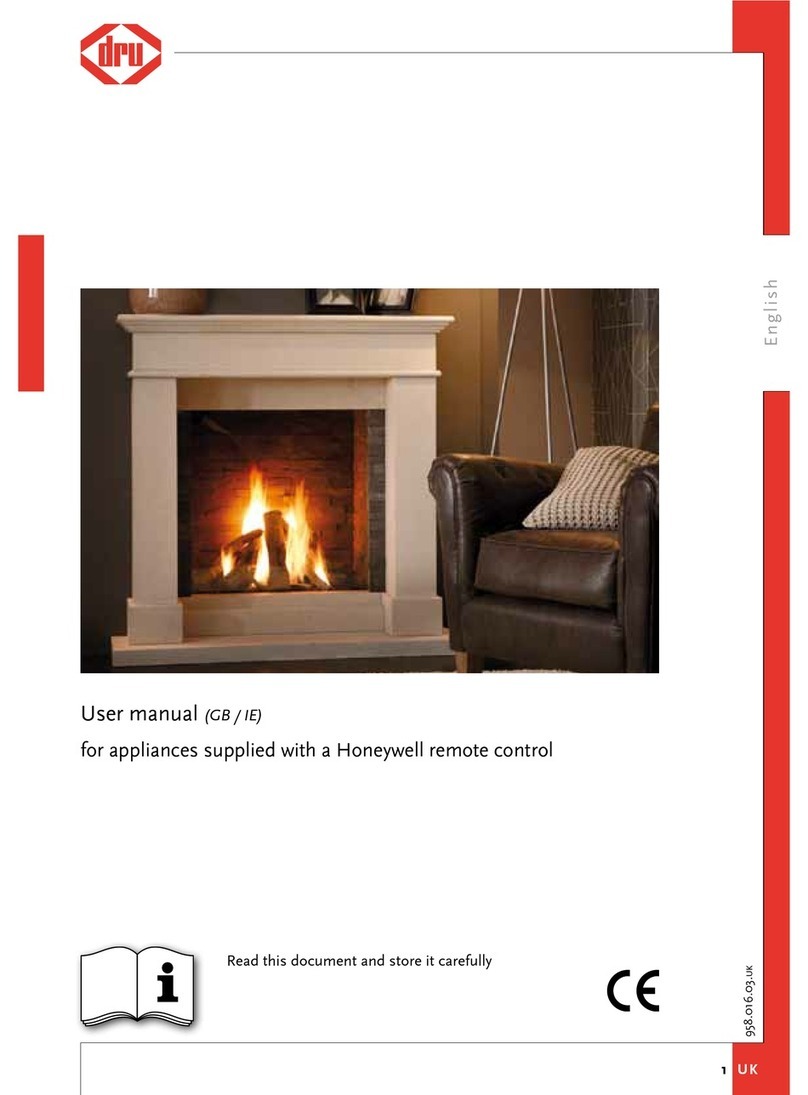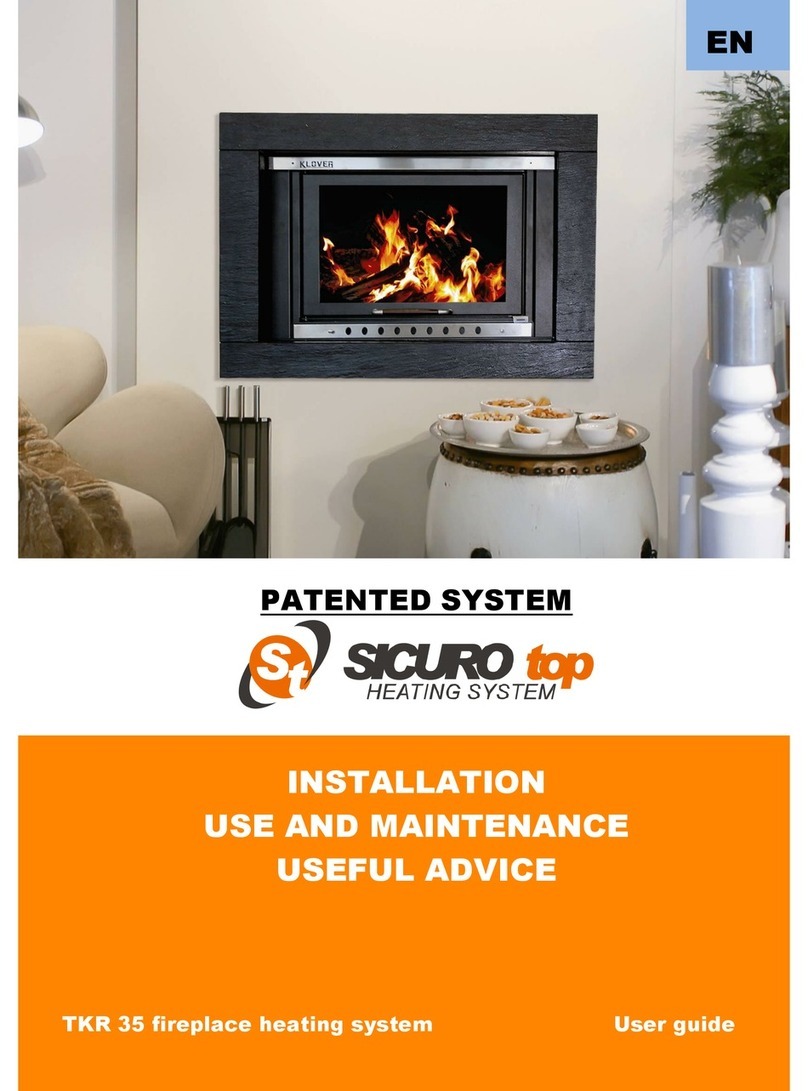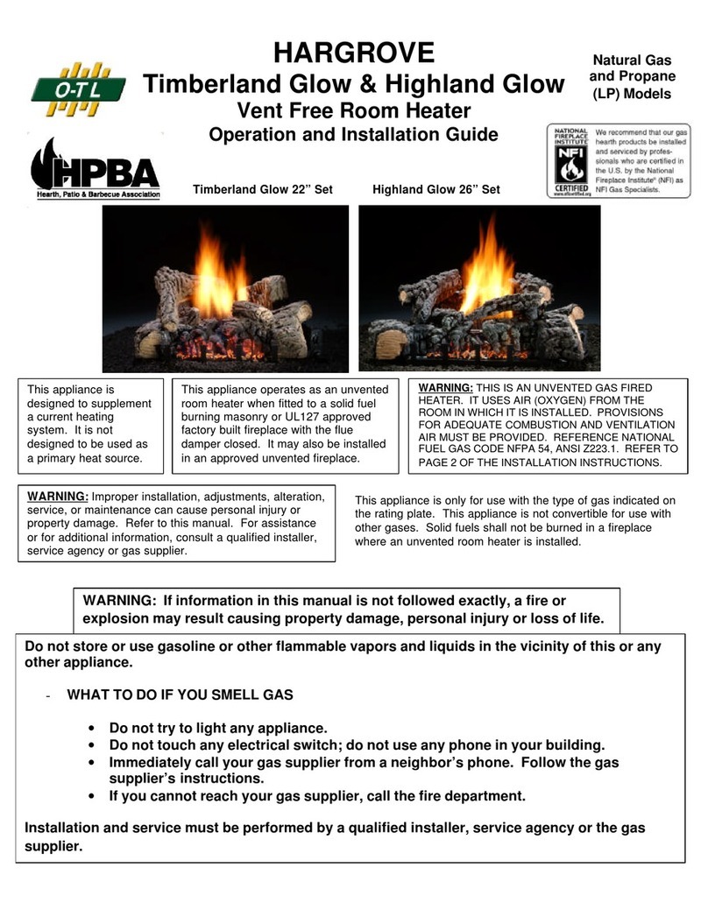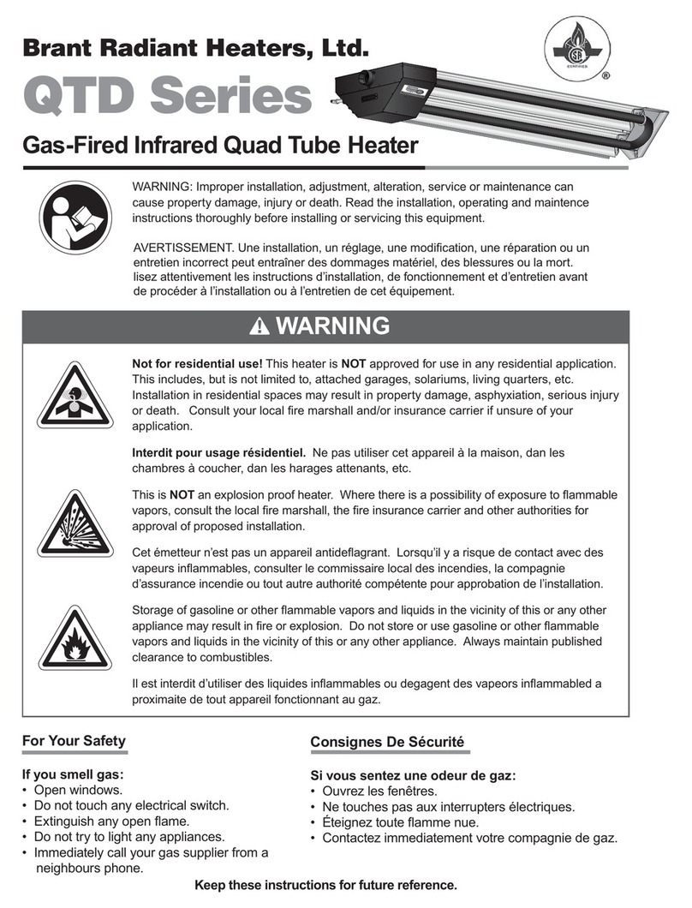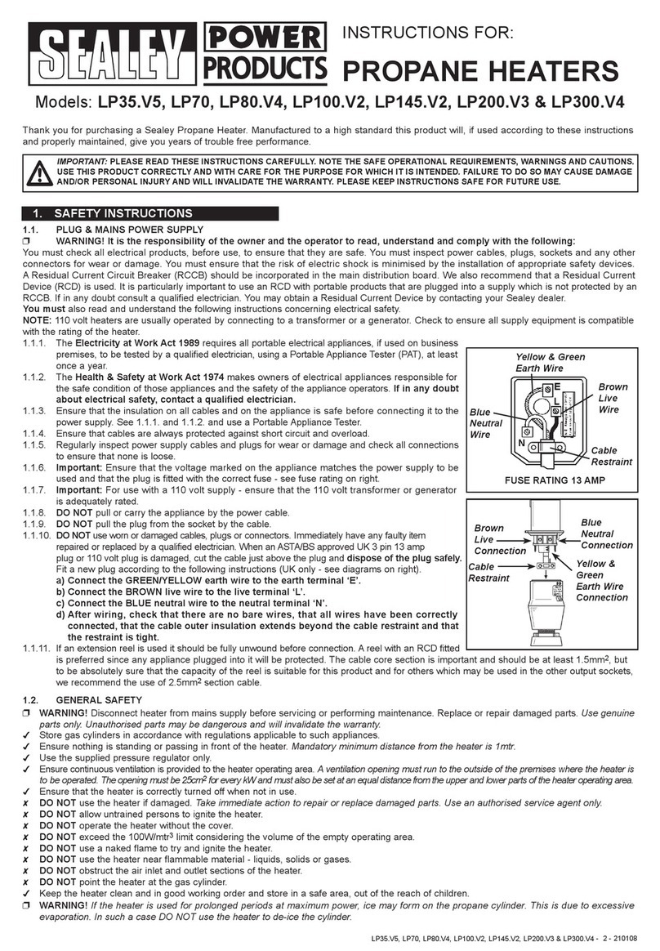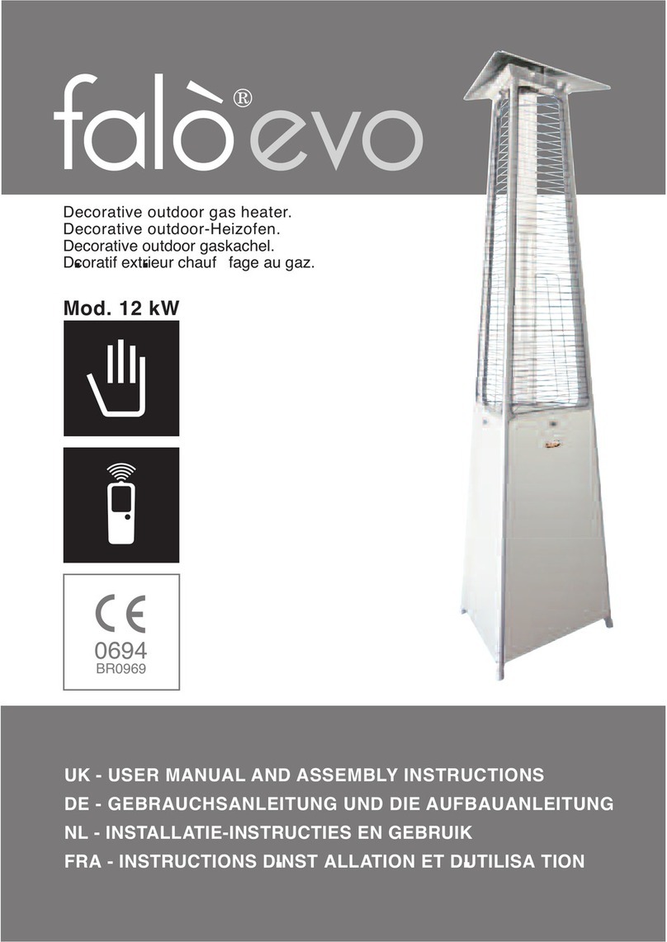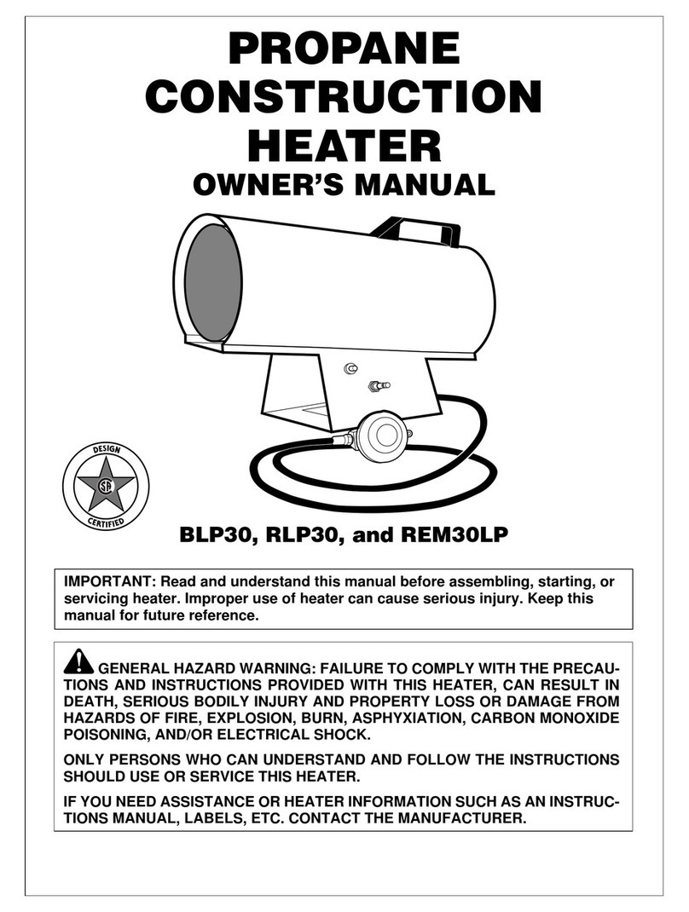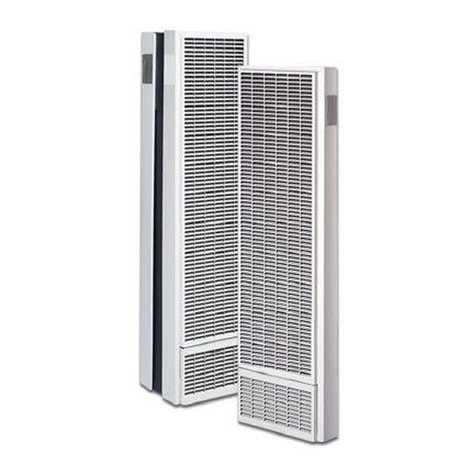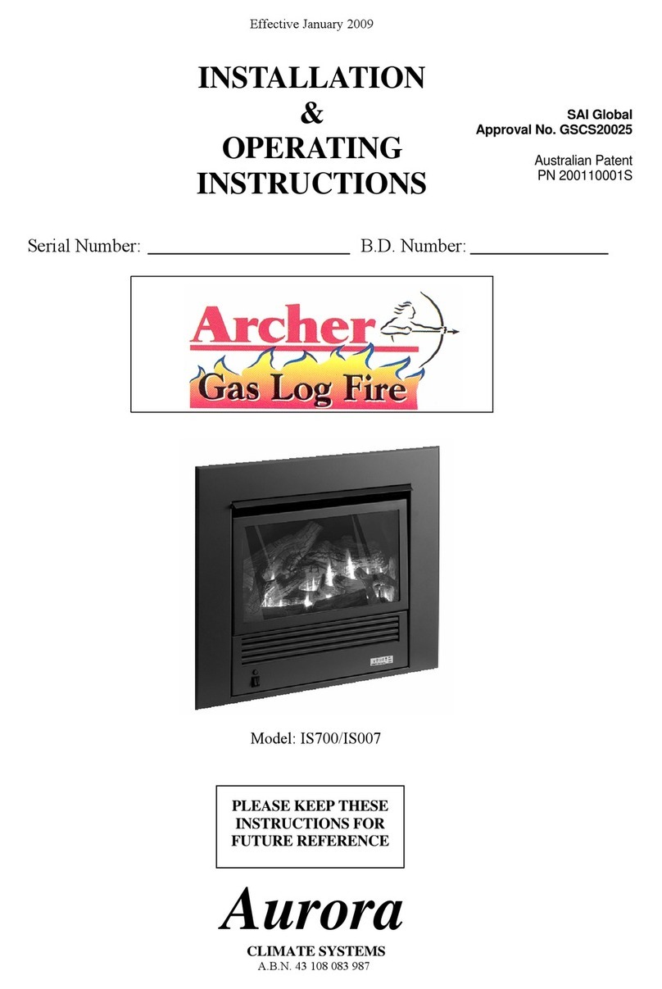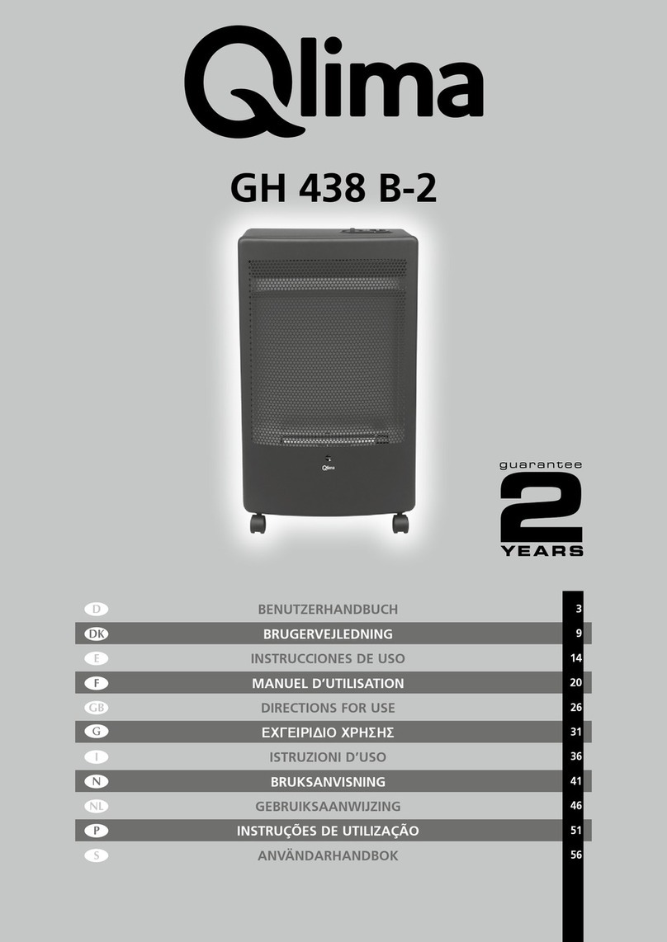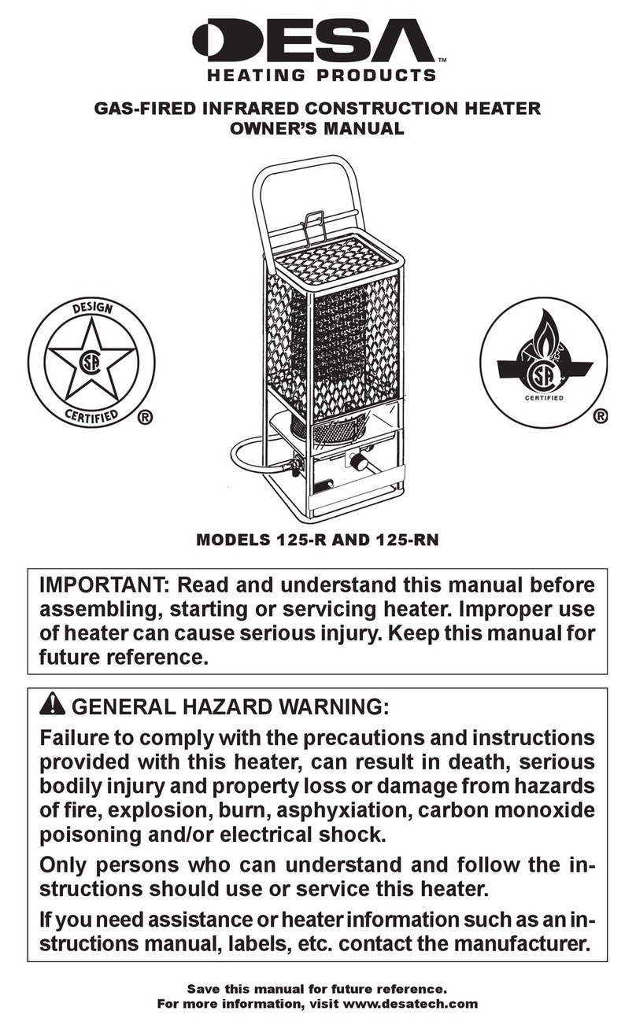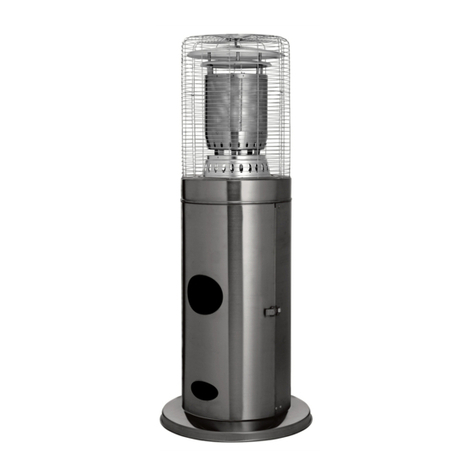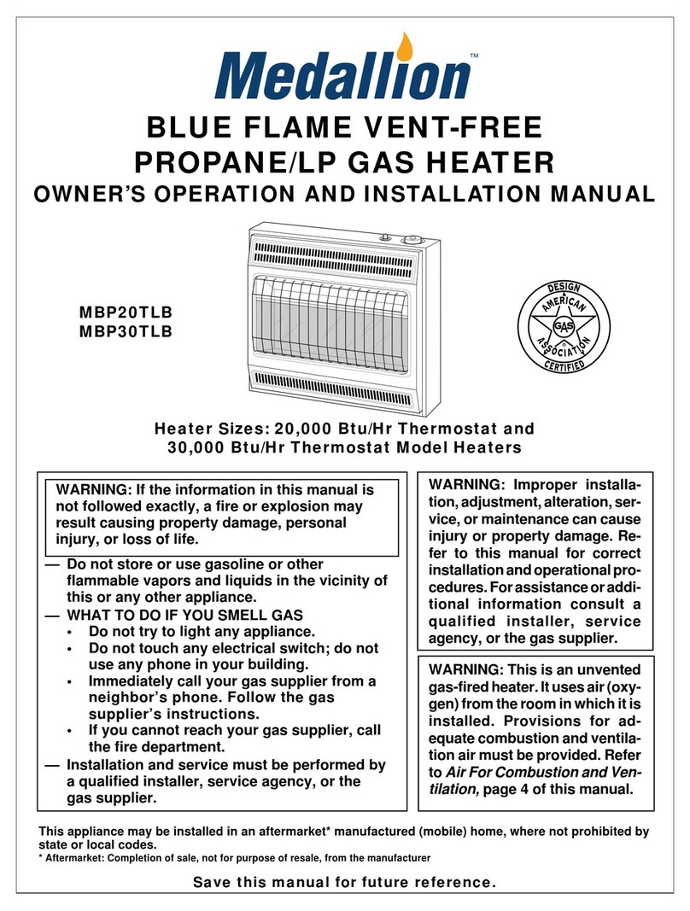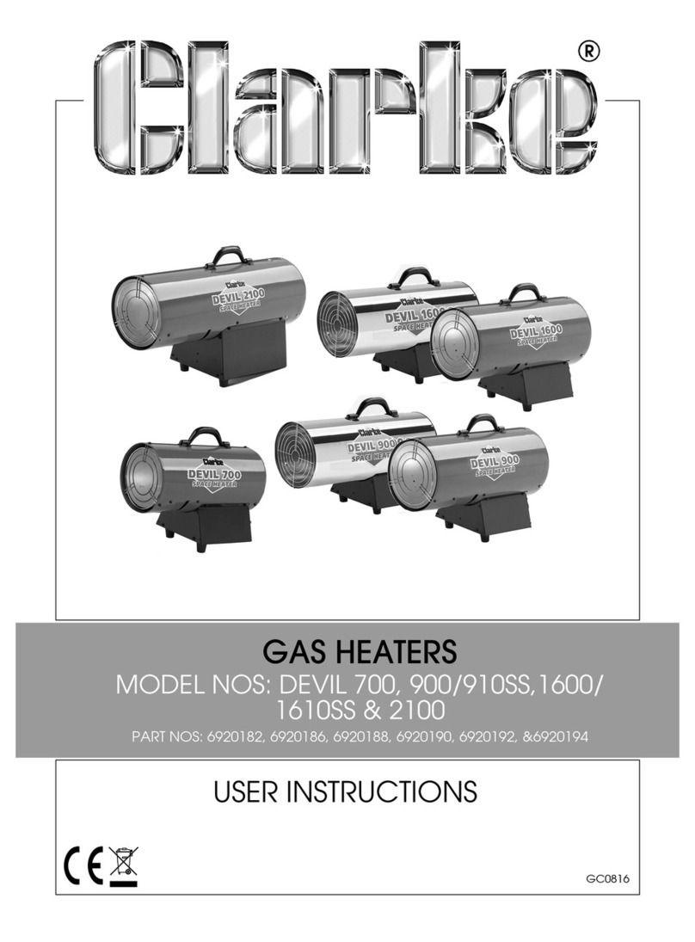TO THE NEW OWNER
Congratulations! You are the owner of a state of the art Archer High Efficiency Gas Log Space Heater.
This appliance has been designed to provide you with all the warmth and charm of a wood fire at the flick of a
switch. The Archer Gas Log Space Heater promises to provide you with the highest economy, heat output, comfort
and security.
NOTE: AURORA WARRANTY PROGRAM
Please no e o qualify for he Aurora Warran y Program, you need o fill ou he warran y regis ra ion form,
and have your qualified ins aller fill ou he Ins alla ion Commissioning Repor . Bo h documen s mus be re-
urned promp ly o Aurora Clima e Sys ems.
Under new governmen legisla ion, you also need o ob ain from your qualified ins aller, a Cer ifica e of Com-
pliance for he guaran ee of he ins alla ion.
Please note, that Aurora Climate Systems will not accept responsibility for faults with the appliance caused through
installation faults. We therefore strongly recommend that you return to Aurora Climate Systems the Installation
Commissioning Report and obtain a Certificate of Compliance from your qualified installer for your protection.
Failure to do so can void your warranty.
Please take a moment now to acquaint yourself with the instructions and many features of your Archer High
Efficiency Gas Log Space Heater.
Warranty - Installation - Service
(Listing and Code Approvals)
This appliance has been tested in accordance with AGA to code AS4553 Test Approval No. 7 78G , and has been
certified to the Electrical AS3100 standard. Please keep these instructions in a safe place for future reference.
Check with your local council’s building department to ensure compliance with local codes, including the need for
permits and follow up inspections. Or if you wish clarification of the instructions contained in this manual, please
contact Aurora Climate Systems on telephone (03) 7 5 88 5 or facsimile (03) 701 2088.
No e: As he Archer Gas Log Space Hea er you have purchased is a high ech, high efficiency
appliance, we wish o advise ha your appliance should a all imes only be ins alled by a licensed Gas Fi er /
Ins aller for he ins alla ion and service of he Archer Gas Log Space Hea er. No par s or func ions should be
modified or permanen ly removed from he hea er.
At no time should this appliance be installed outside the installation guide lines contained in the
Installation Manual, or by a non qualified gas fitter / installer. To do so will void the warranty.
It is policy of Aurora Climate Systems that should a fault develop in the Archer Gas Log Space Heater during its
warranty period, Aurora will repair the appliance in accordance with its warranty policy. However we wish to advise
that should the Archer Gas Log Space Heater develop a fault in its operation because the product was not installed
in accordance with the manufacturer’s guidelines and instructions, or if the product was not installed
correctly by a licensed gas fitter / installer or lack of operating knowledge of the appliance by the customer causing
appliance failure and Aurora is required to correct such faults, a service charge will apply.
In such cases, where attendance is required by Aurora Service Personnel to correct faults in the product which are
not directly related to the product and / or parts failure but are the result of improper installation and lack of
operating knowledge of the appliance, Aurora Climate Systems will charge the purchaser of the appliance and the
installer / service agent a fee calculated on the basis of $80.00 + GST per hour minimum, as well as travelling
expenses in excess of 25 km each way to rectify such faults.
2
Ins alla ion Requiremen s

