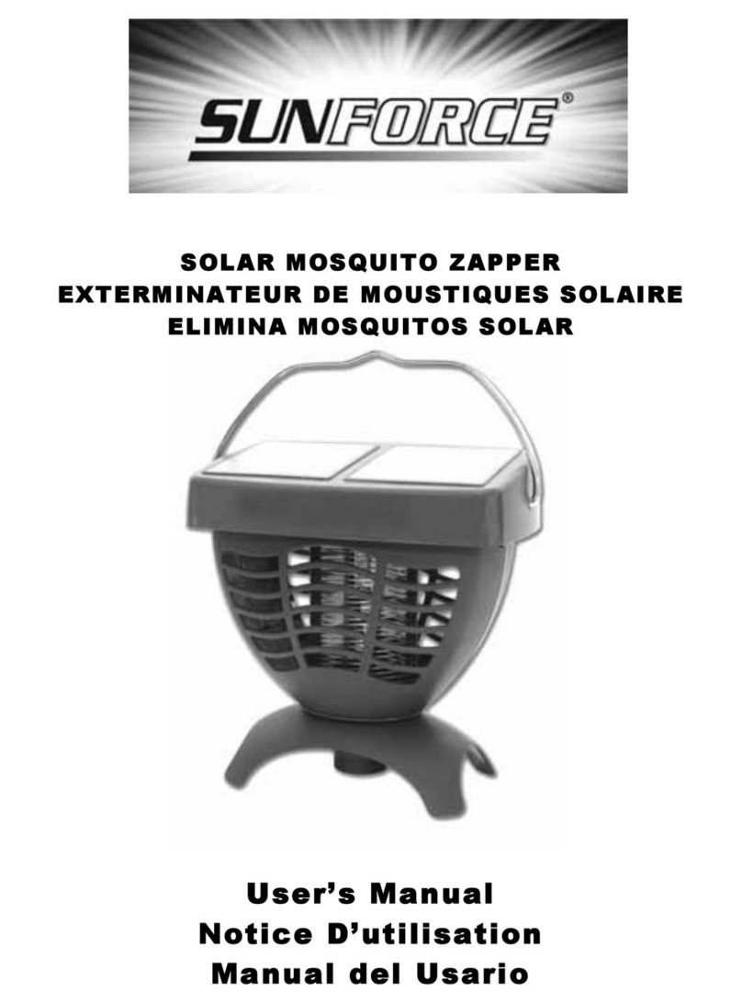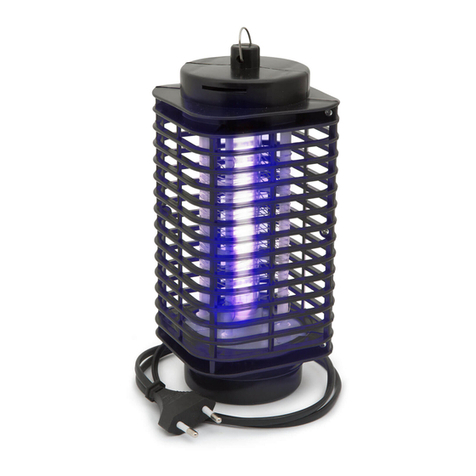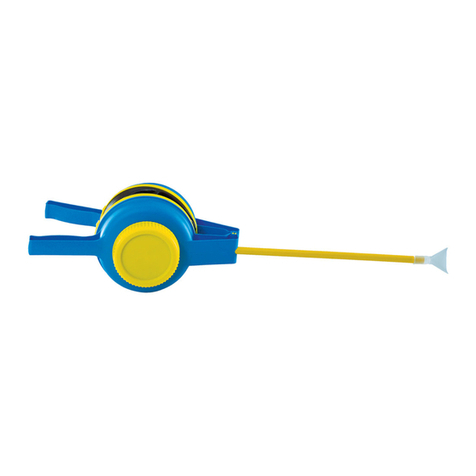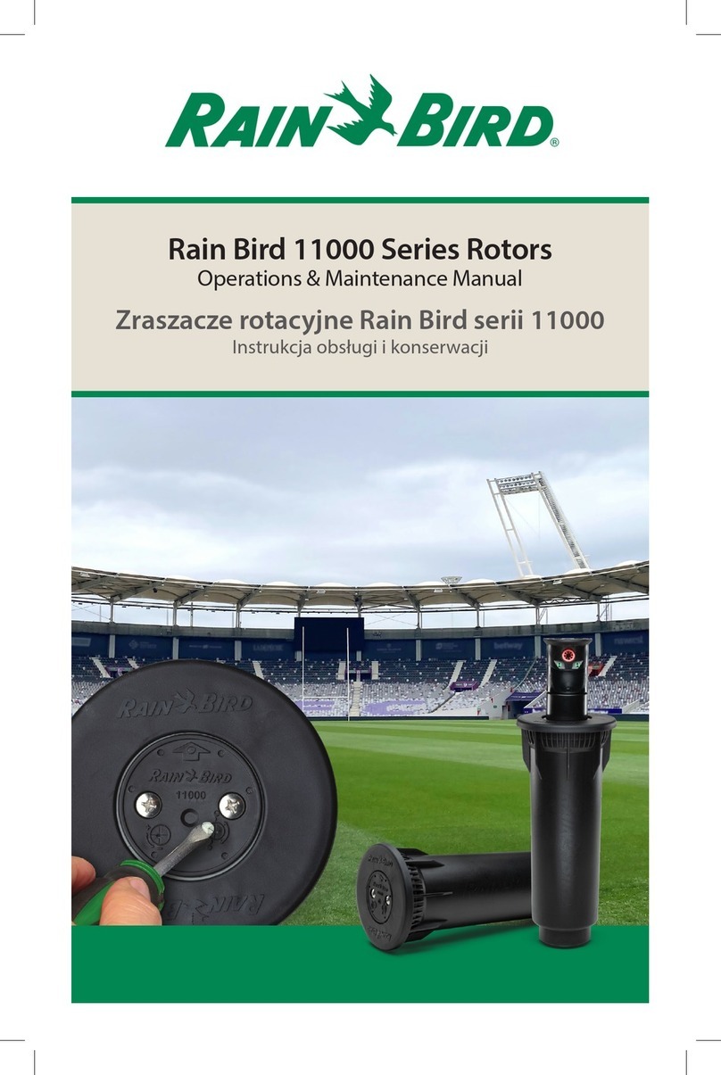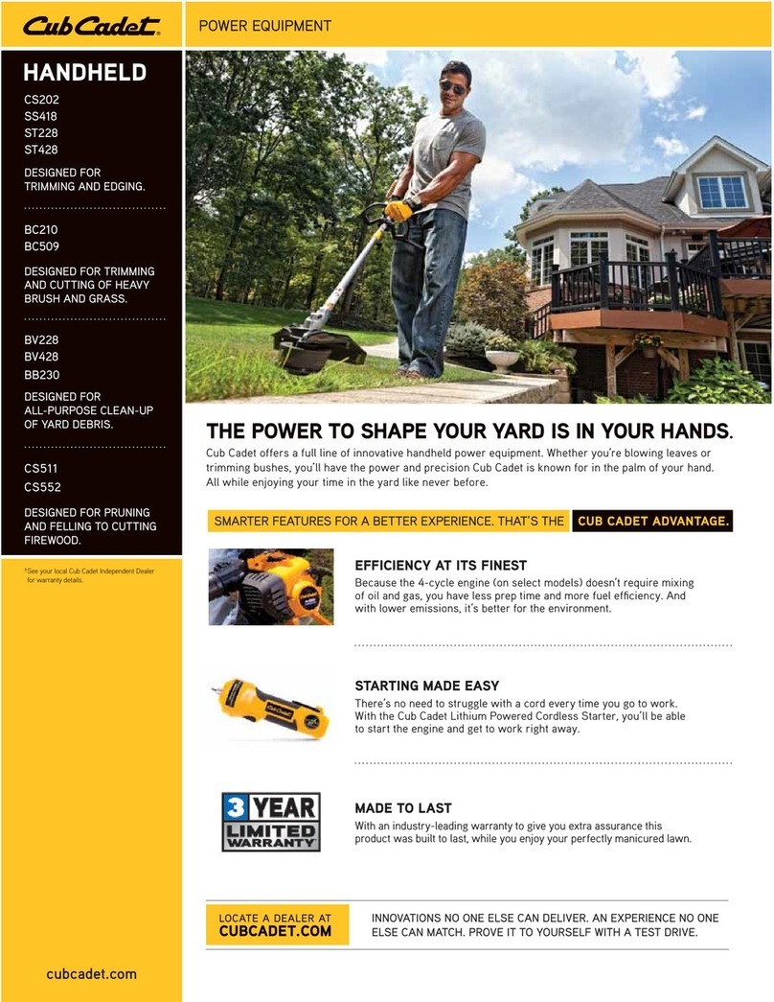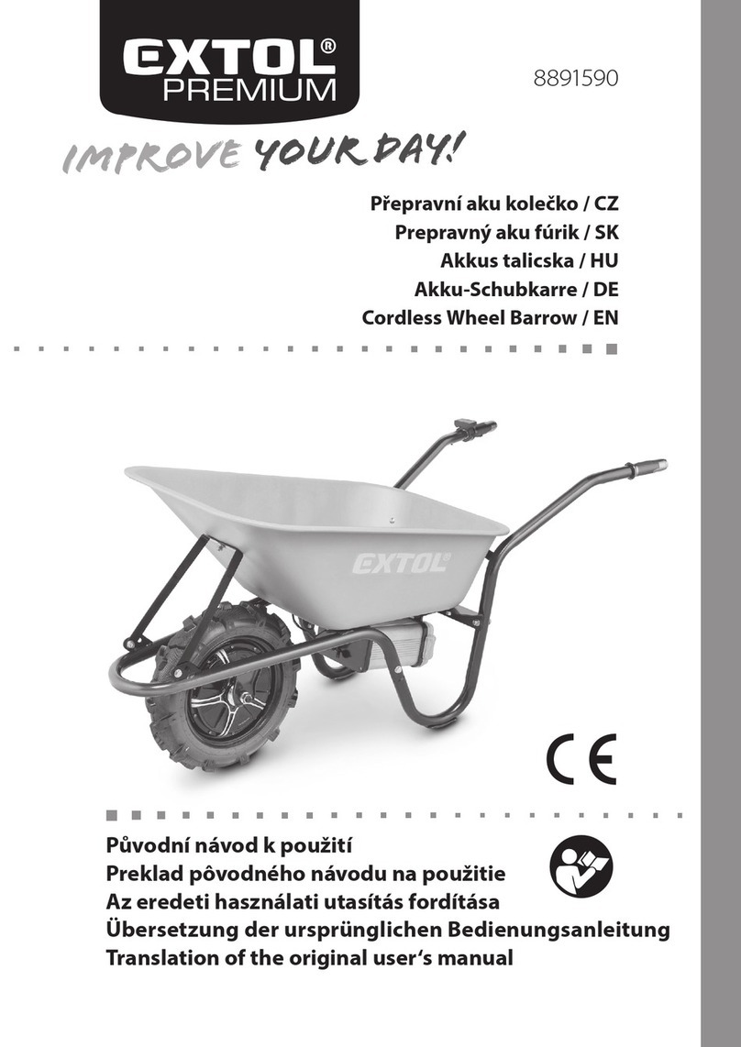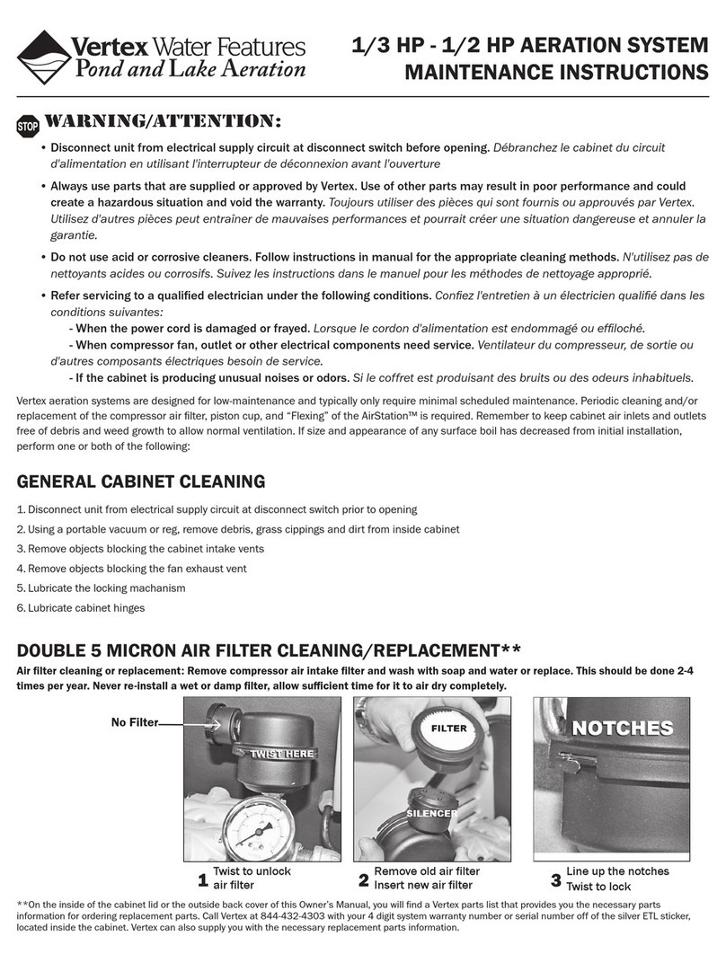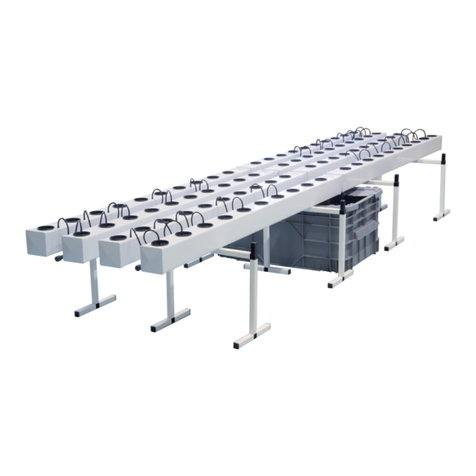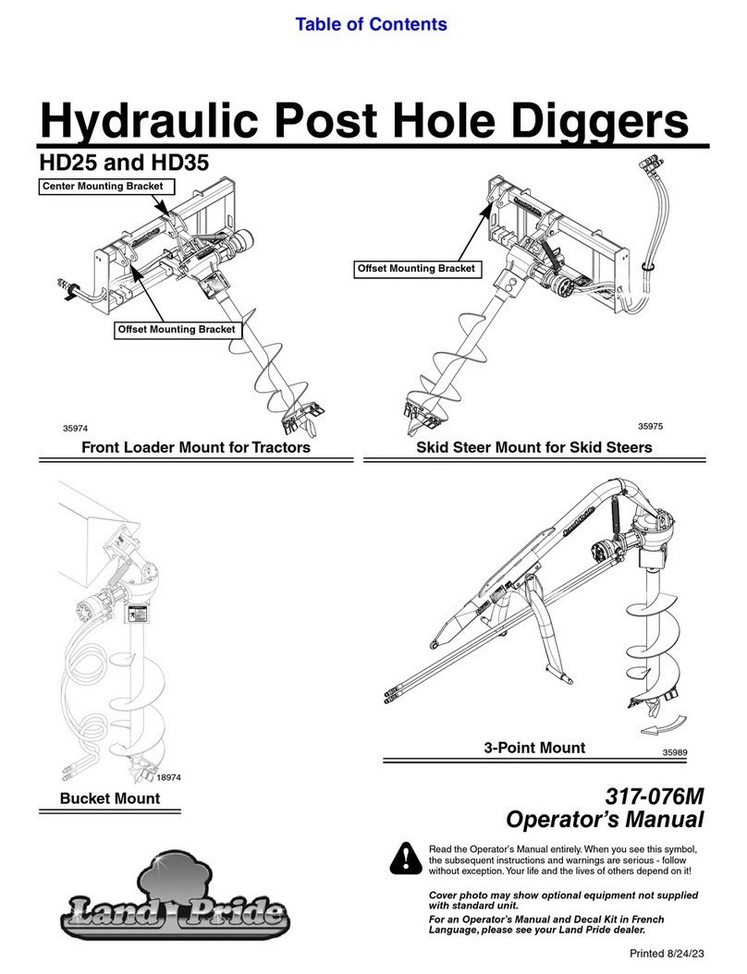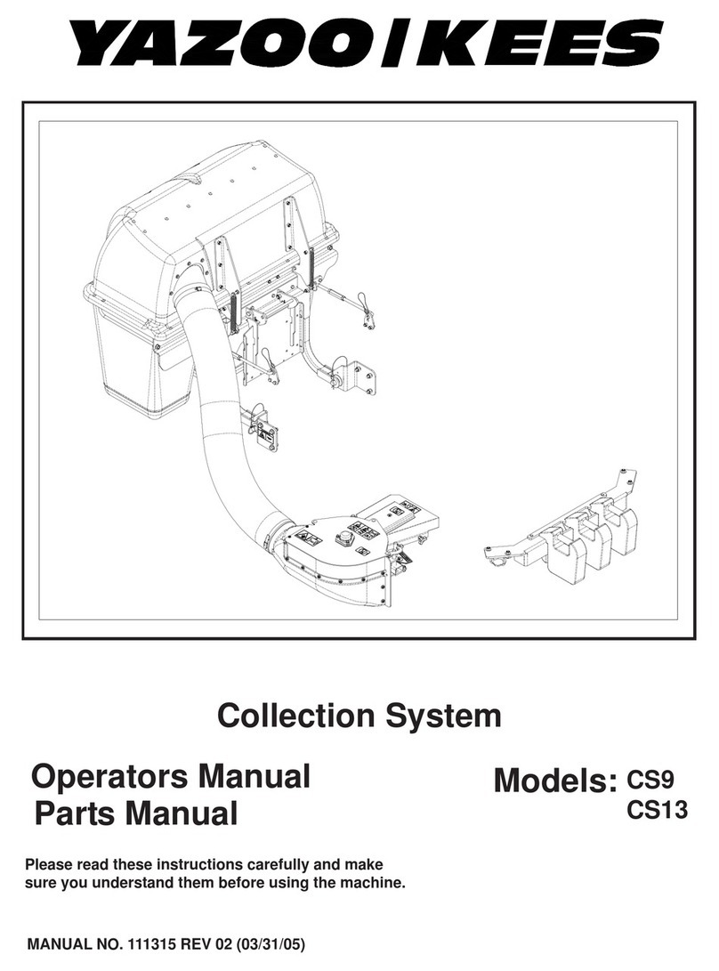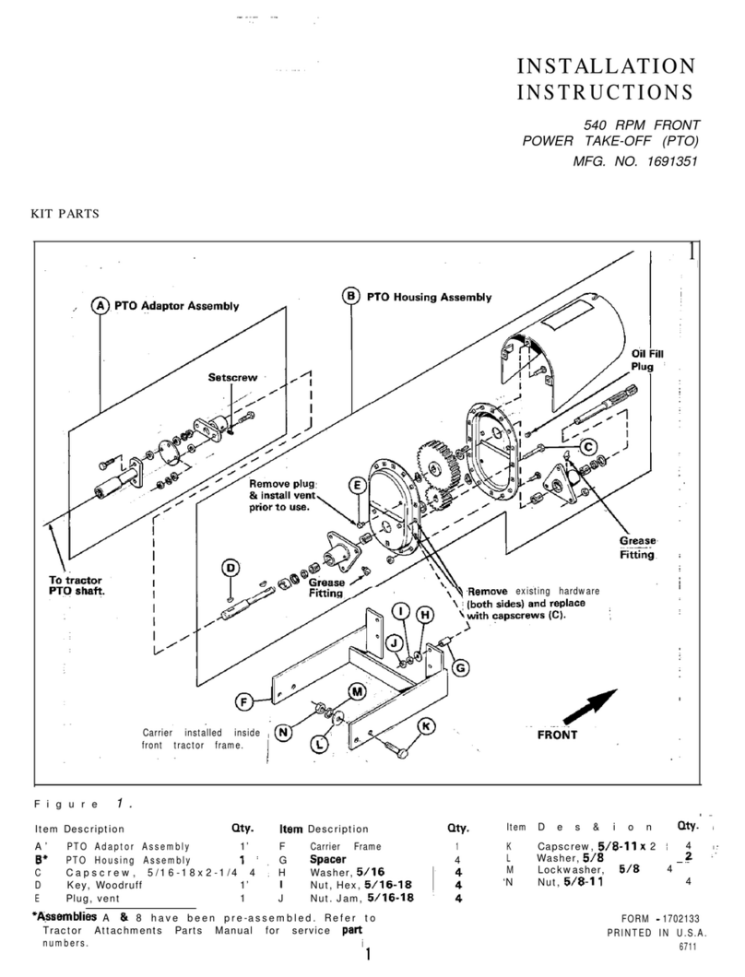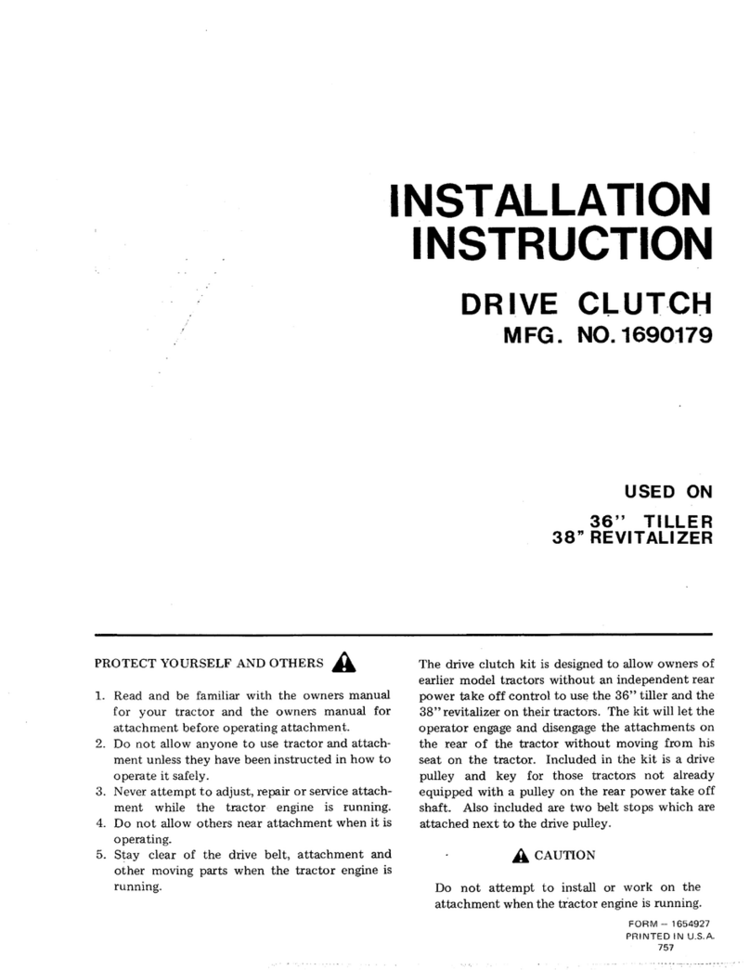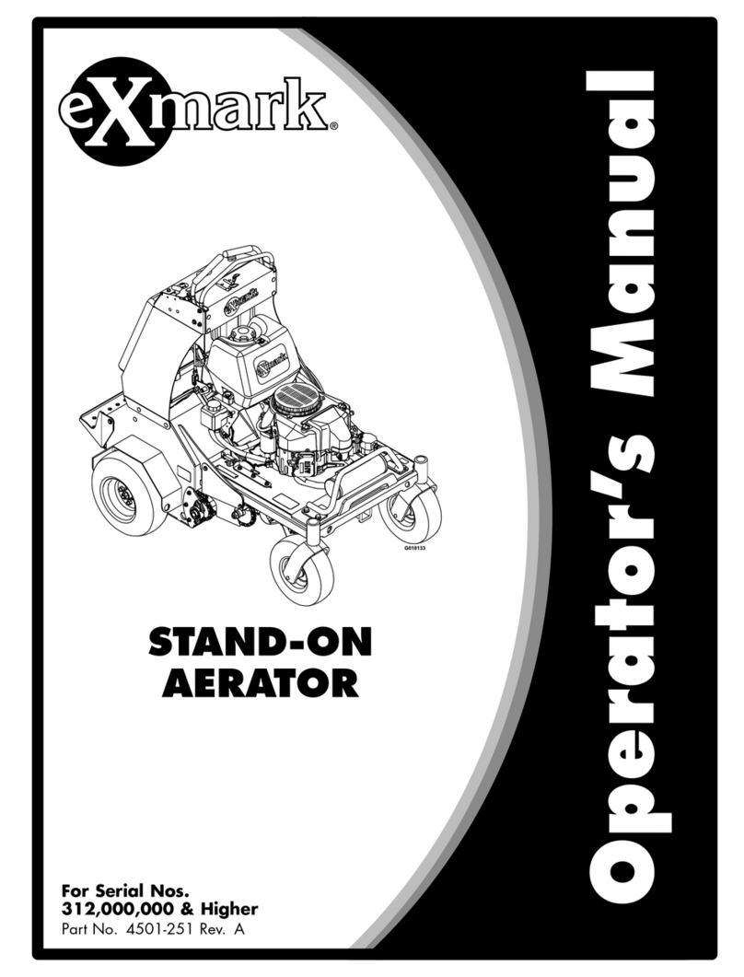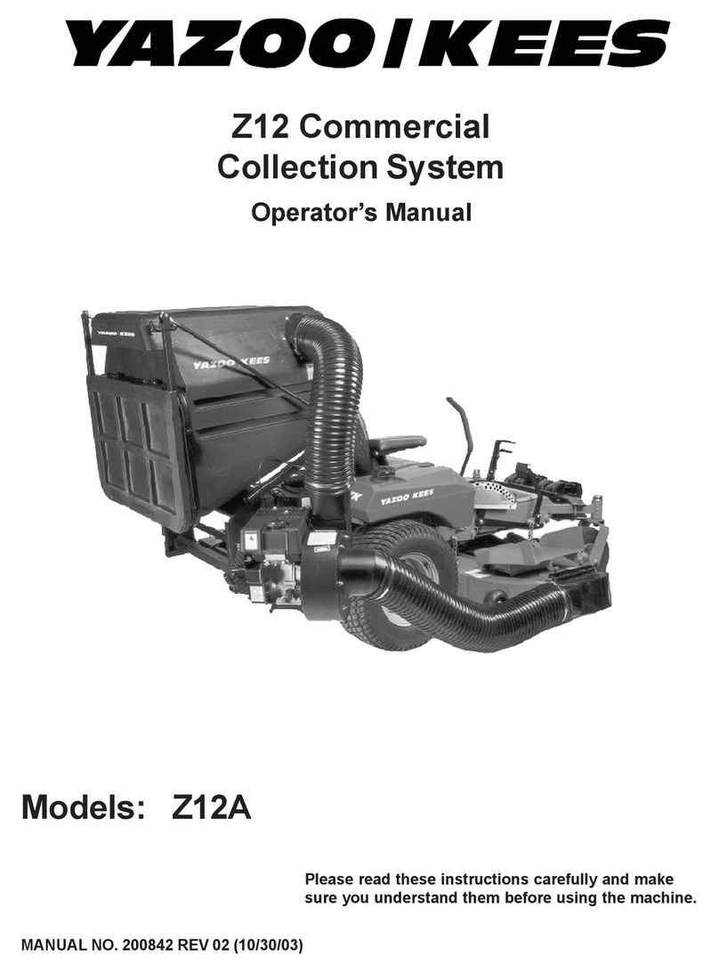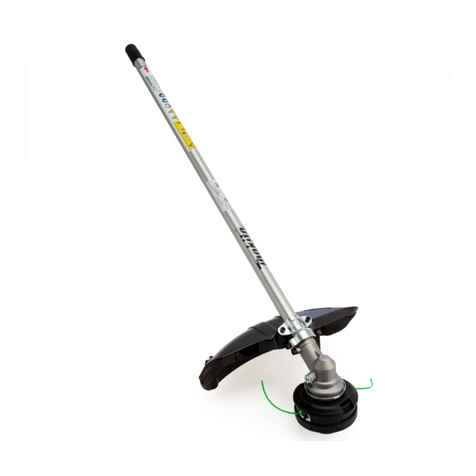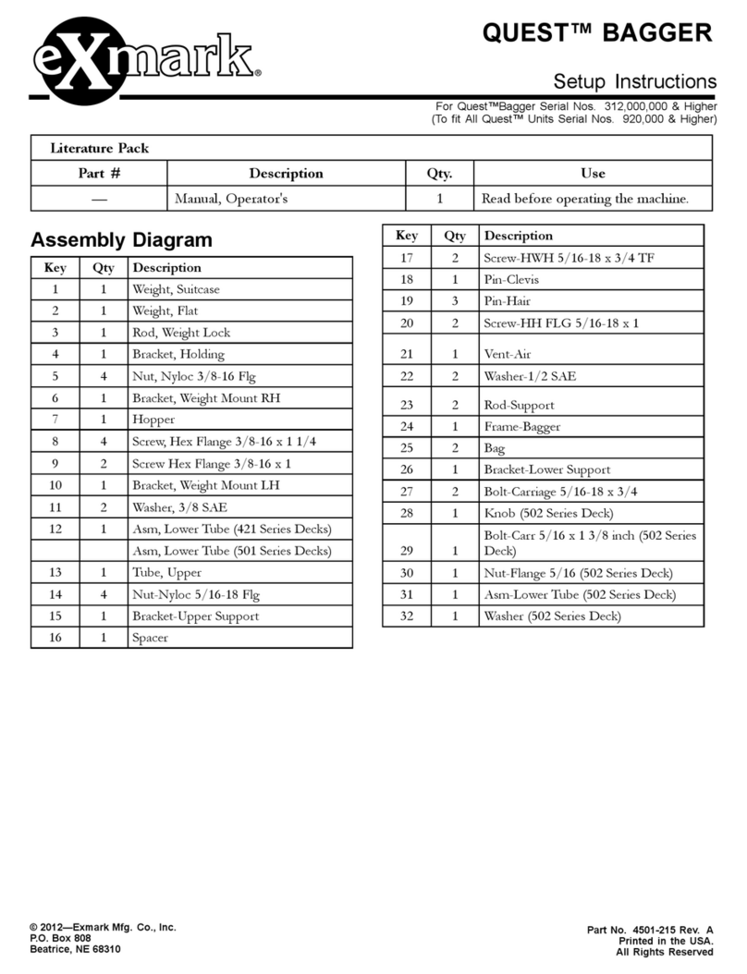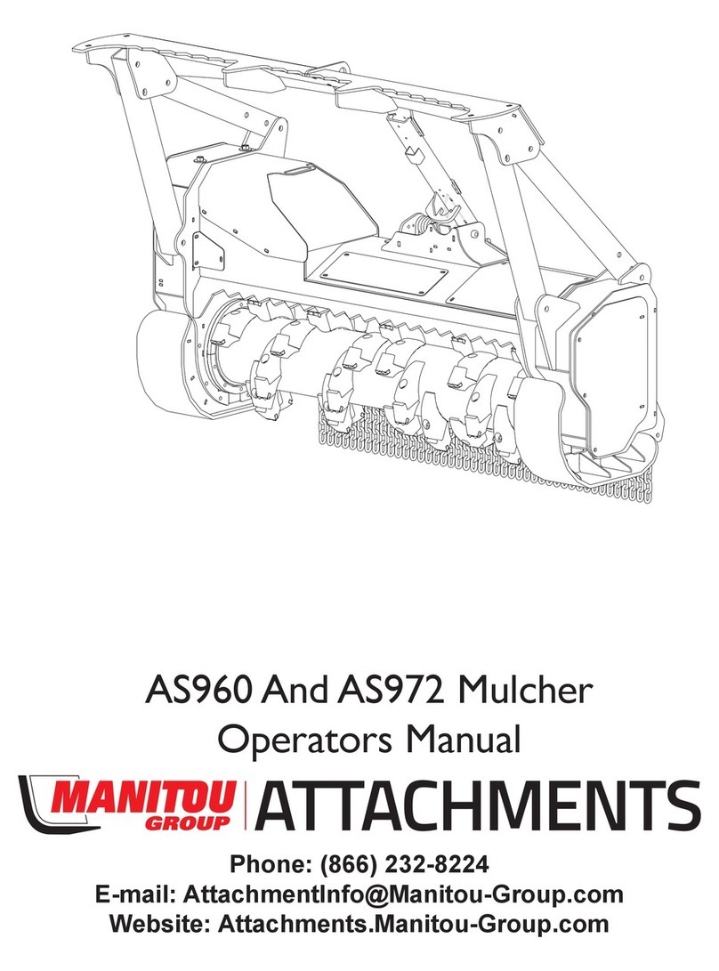
Manufacturing instructions Cubola®Summerlight®
Cubola Summerlight EN 26-04-2017 page 6
Beam assembly
This pre-assembly occurs several times, depending on the chosen Cubola Summerlight model. In case of a choice for
wall mounting, only wall-mounted beams will be provided (see next page).
a. Shorten the beam lengthways, cut off at right angle.
b. Place the drilling template and drill 4 holes
according to the 'beam' pattern. Do the same on the
other side of the profile.
c. Insert the corner mounting piece in the beam. Note:
Turn the side with the most holes towards the
centre of the profile so that the corner mounting
piece is laid 2 mm into the beam. N.B.: When the
profile is turned around, the corner mounting piece
will be flush with the profile. This is used for wall
mounting and thus not desired for this application!
If the beam is used for wall mounting, a corner
mounting piece will only be fitted to one side of the
profile. A wall mounting support will be fitted on site
to the other side of the profile.
d. Fasten the corner mounting pieces with the bolts on
the top.
Pre-assembly beam for wall mounting
In case of a choice for a wall-mounted system, the beams to be fitted against the walls will be provided with a wall
mounting plate.
a. Screw the wall mounting plate to the mounting
profile.
b. Note: 4 holes of the wall support should be directed
upward so that the outside of the profile is flush
with the end of the beam. The distance between the
wall mounting plate and the first holes is then 50
mm.
c. Slide the mounting profile into the tubular profile
(sawn and drilled as under beam pre-assembly).
d. Temporarily fasten the top of the wall mounting support or deliver the support separately with the profile.
First mount the support on site to the wall before attaching the beam.
e. Insert the other corner mounting piece into the
beam and fasten it.
f. Note: Turn the side with the most holes towards
the centre of the profile so that the corner
mounting piece is laid 2 mm into the beam.
N.B.: When the profile is turned around, the corner
mounting piece will be flush with the profile.
