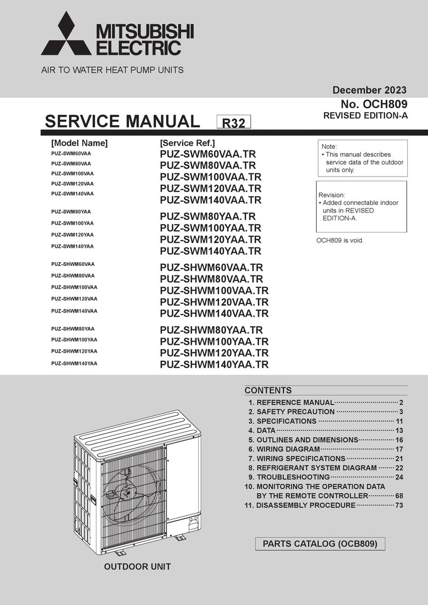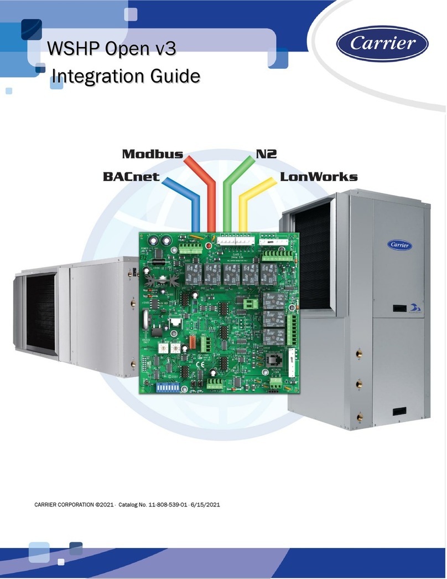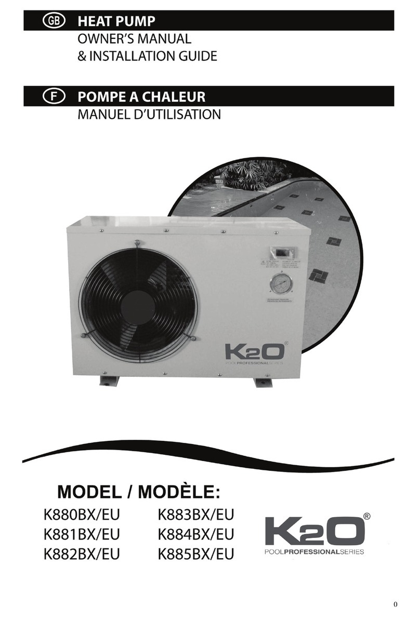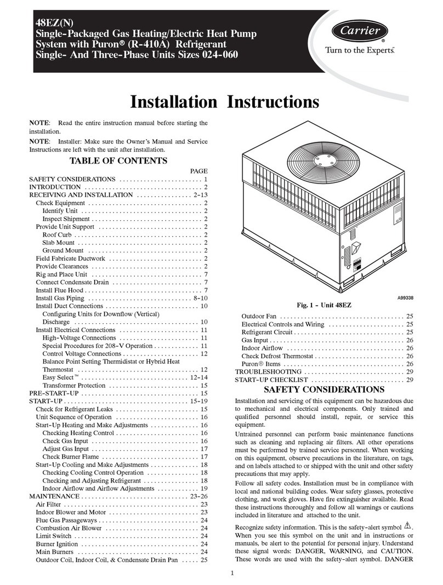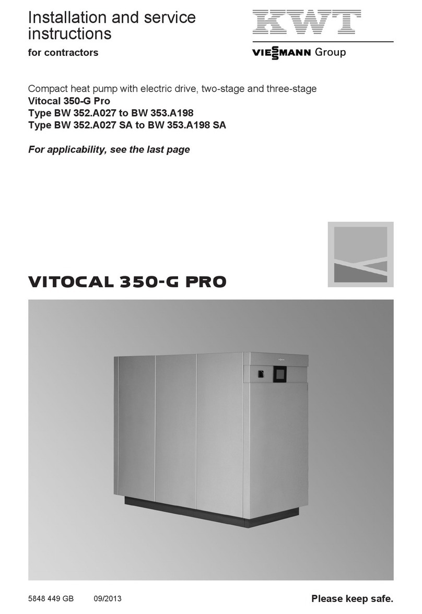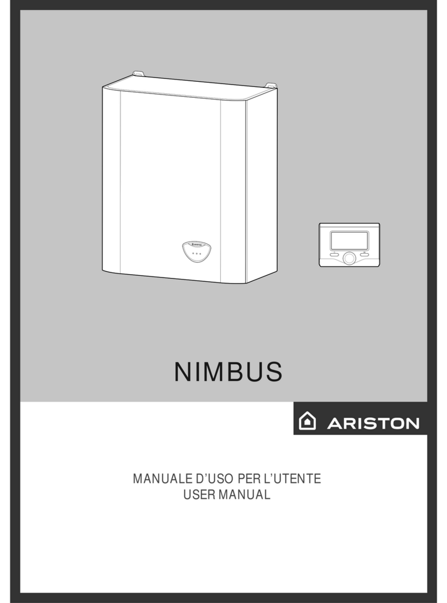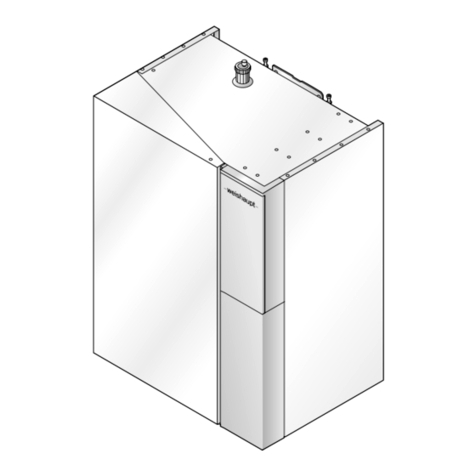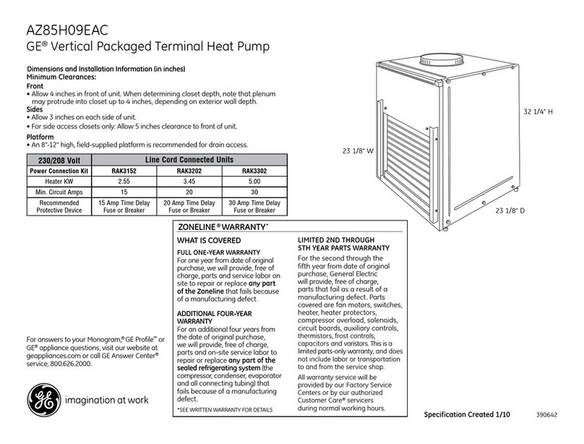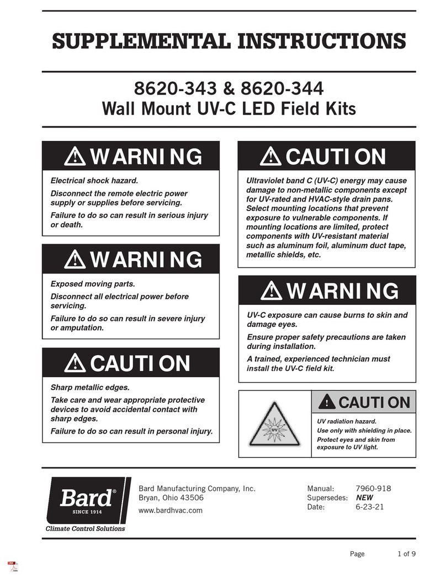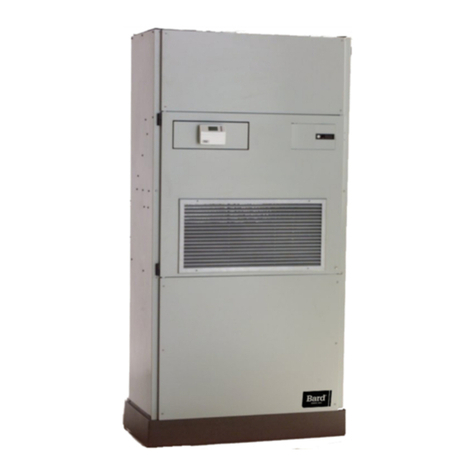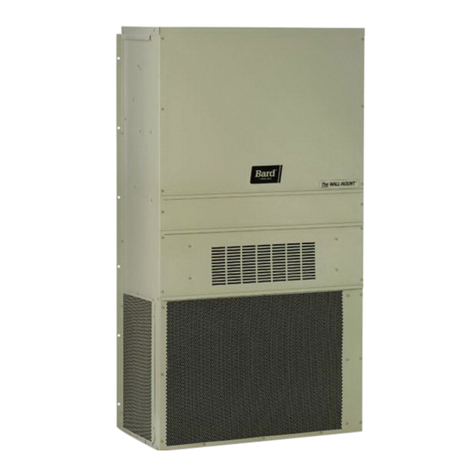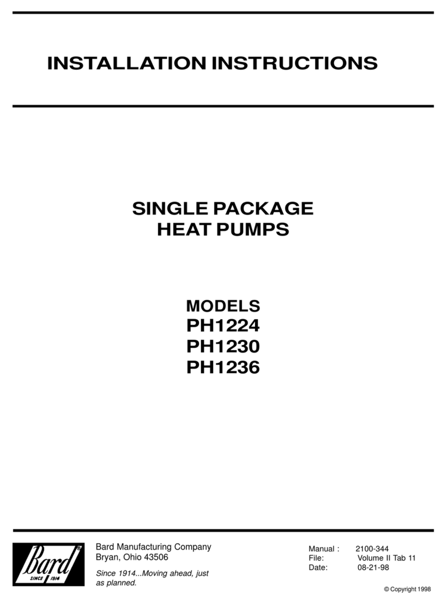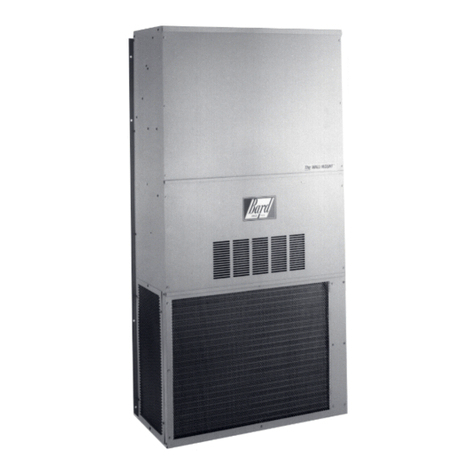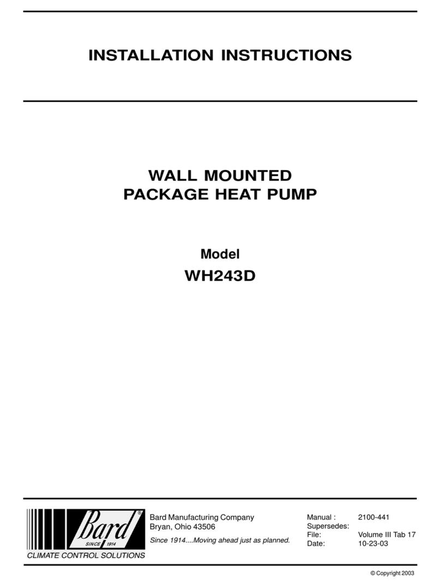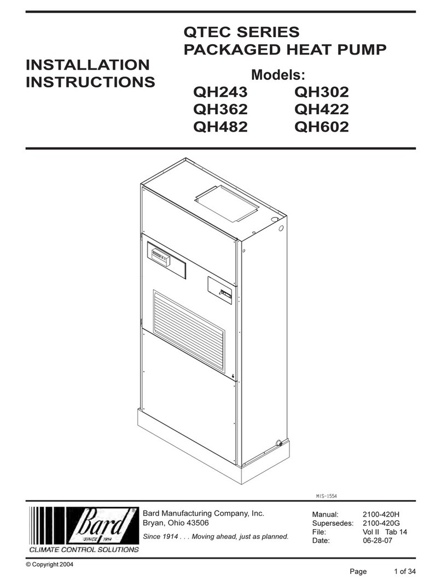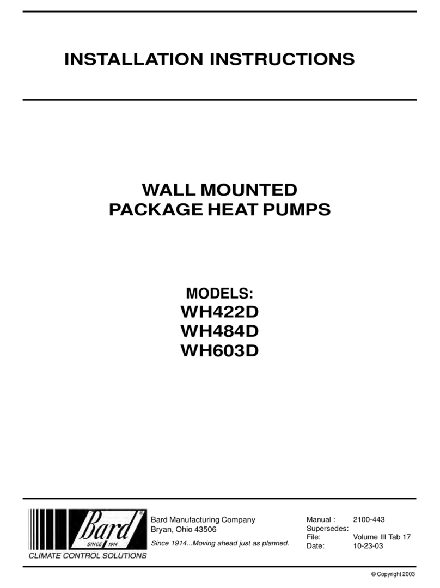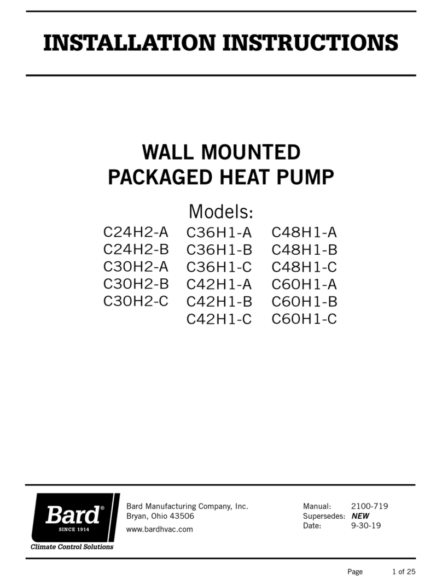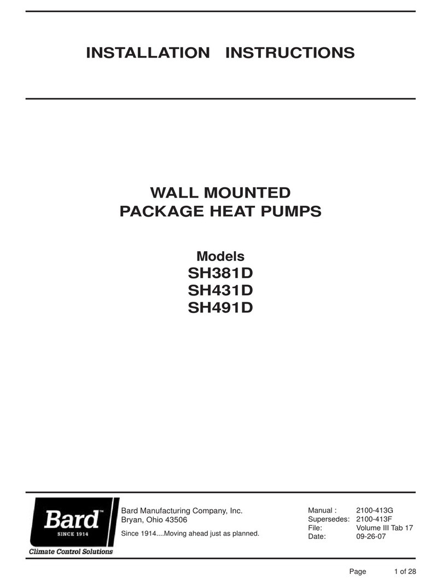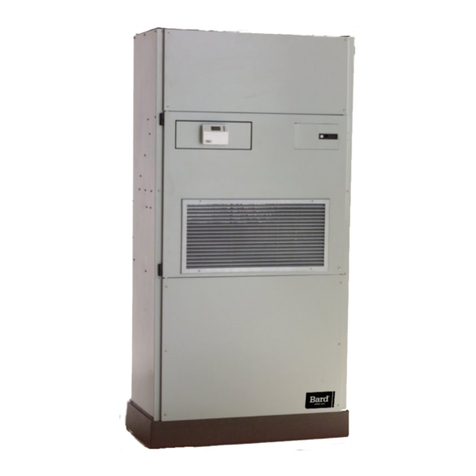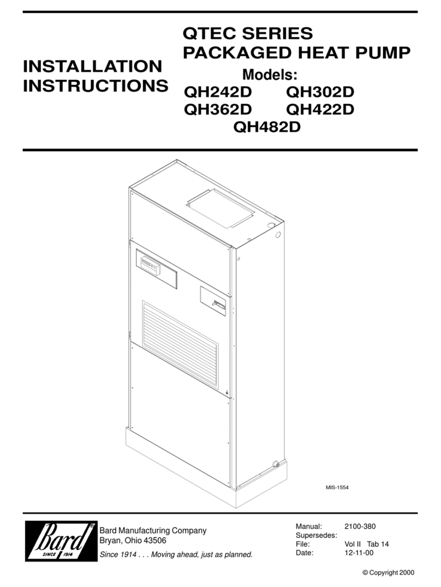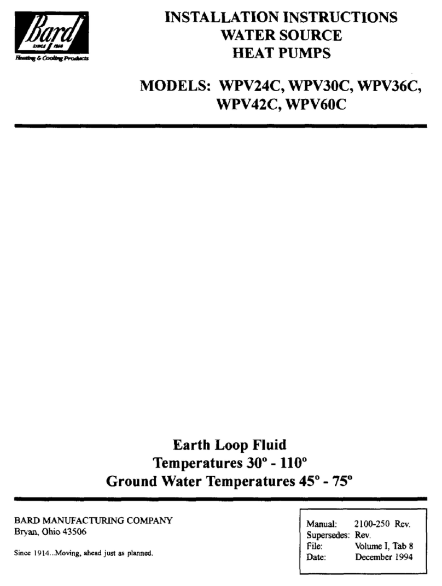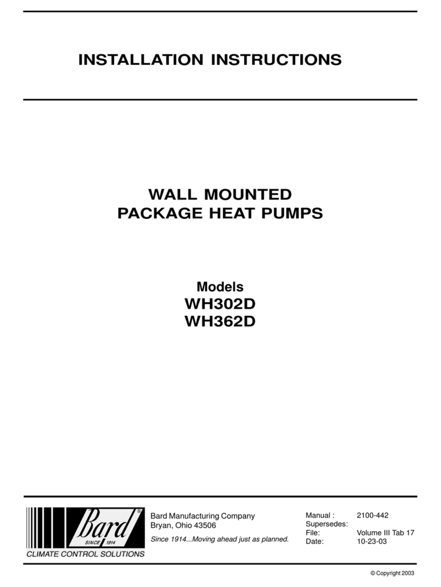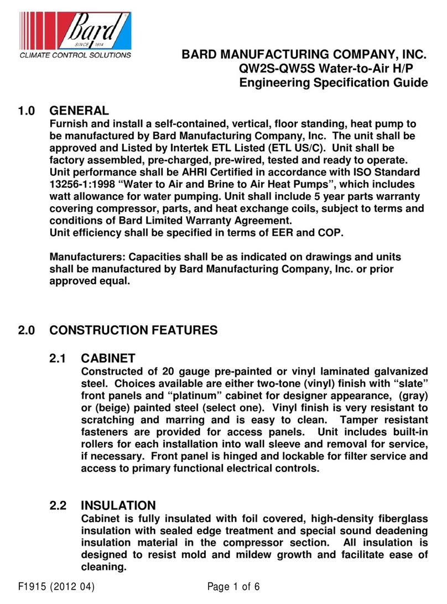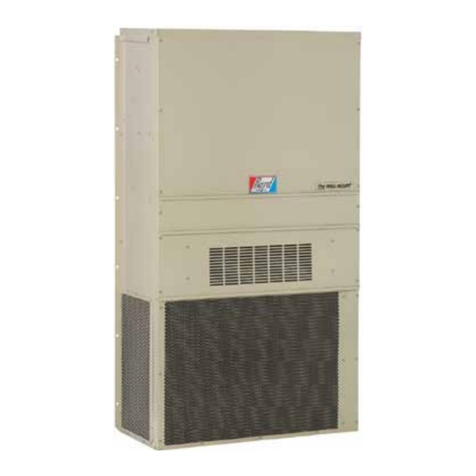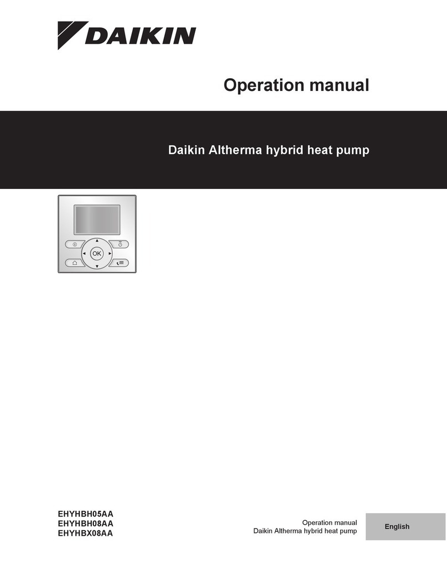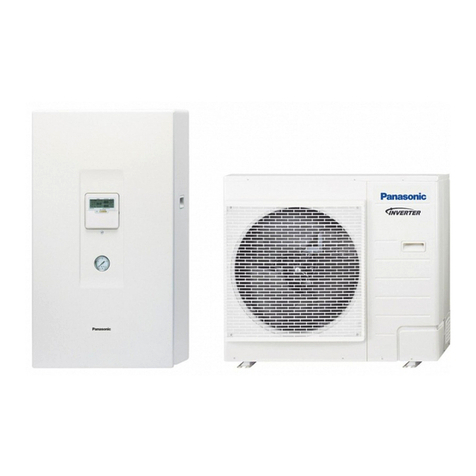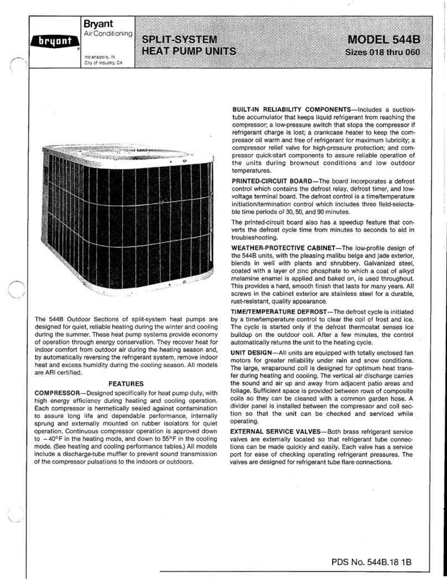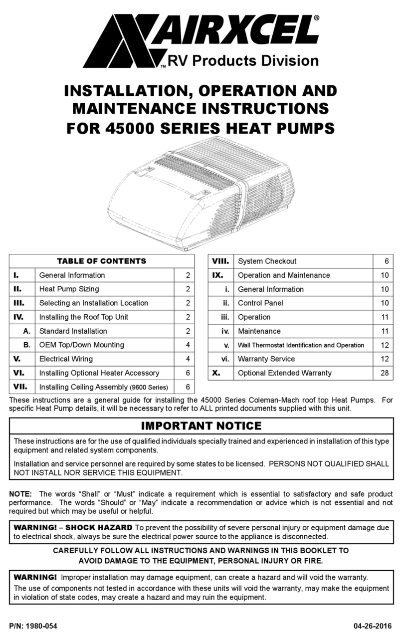
Manual 2100-790
Page 2 of 49
CONTENTS
Safety Instructions .................................................4
General Information .............................................10
Heat Pump Wall Mount Model Nomenclature ........ 10
Shipping Damage ............................................... 10
General ............................................................. 10
Duct Work ......................................................... 10
Filters ............................................................... 11
Fresh Air Intake ................................................. 11
Installation.............................................................13
Basic Installation Design and Application Planning 13
Wall Construction ........................................... 13
Outdoor Area Inspection.................................. 13
Condensate Water Drainage ............................. 13
Indoor Ducted and Non-Ducted Applications......... 13
Indoor Supply Airow...................................... 13
Indoor Return Airow...................................... 14
Ducted Applications ....................................... 14
Free Blow Applications.................................... 14
Thermostat or Indoor Temperature Sensor
Placement ..................................................... 14
Unit Installation ................................................. 15
Materials/Tool List .......................................... 15
Wall Preparation............................................. 15
Wall Mount Installation to Wall Surface ............ 15
Wiring – Main Power........................................... 22
Wiring – Low Voltage........................................... 22
Low Voltage Connections ................................. 22
Unit Shutdown Feature ................................... 22
Balanced ClimateTM Feature............................. 22
Dehumidication Feature ................................ 23
Ventilation Features ........................................ 23
Low Ambient Control (LAC) ............................. 23
Outdoor Temperature Switch and Freeze
Protection Thermostat ................................. 23
Alarm Relay Feature ....................................... 23
Dirty Filter Switch Indicator (DFS).................... 23
Start Up ...................................................................27
General ......................................................... 27
Topping Off System Charge................................. 27
Safety Practices ................................................ 27
Important Installer Note ..................................... 27
High and Low Pressure Switch............................ 28
Three Phase Scroll Compressor Start Up
Information....................................................... 28
Phase Monitor ................................................... 28
Condenser Fan Operation ................................... 28
Sequence of Operation....................................... 28
Cooling ......................................................... 28
Heating ......................................................... 28
Dehumidication and Electronic Expansion
Valve (EEV) .................................................... 28
Balanced Climate Mode .................................. 28
Defrost Cycle..................................................... 29
Low Pressure Switch Bypass Operation ............. 29
High Pressure Switch Operation....................... 30
Vent Connection Plug.......................................... 30
Pressure Service Ports ........................................ 30
Service Hints ..................................................... 30
Service .....................................................................32
Solid State Heat Pump Control Troubleshooting
Procedure ......................................................... 32
Checking Temperature Sensor Outside
Unit Circuit........................................................ 33
Troubleshooting Nidec SelecTech Series ECM
Motors............................................................... 34
If the Motor Is Running................................... 34
If the Motor Is Not Running............................. 34
Model SelecTech Communication Diagnostics ... 35
Fan Blade Setting Dimensions ............................. 36
Removal of Fan Shroud....................................... 36
R-410A Refrigerant Charge ................................. 36
Setting Unit Airow ............................................ 40
Blower Speeds ............................................... 40
Speed Tap 1 – Vent/Blower Only .................. 41
Speed Tap 2 – Balanced Climate ................. 41
Speed Tap 3 – Default LO Cooling &
Heating ............................... 41
Speed Tap 4 – Optional MED Cooling &
Heating ............................... 41
Speed Tap 5 – Optional HI Cooling &
Heating ............................... 41
Dirty Filter Switch ............................................. 42
Dirty Filter Switch Adjustment ......................... 42
