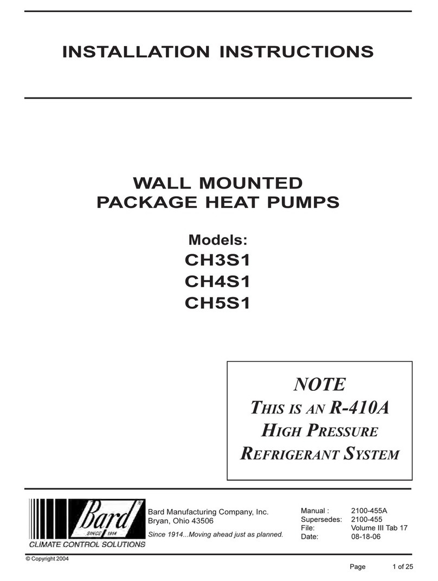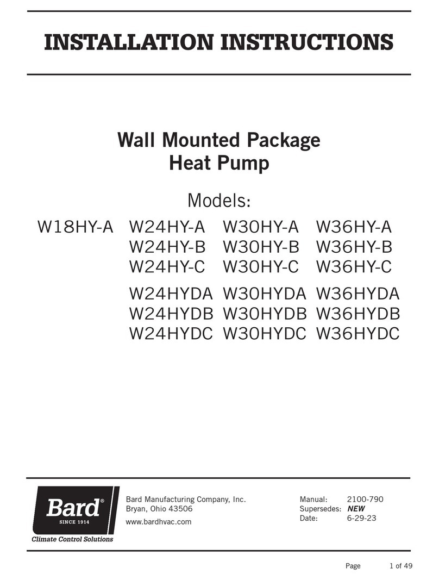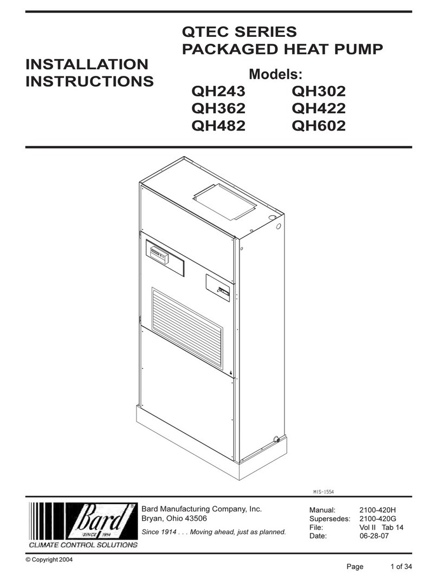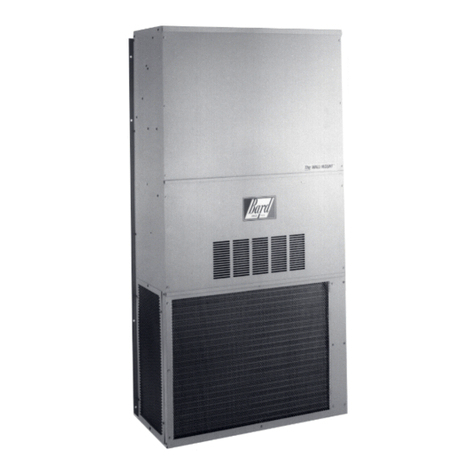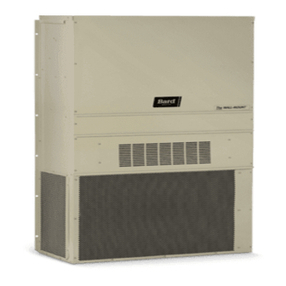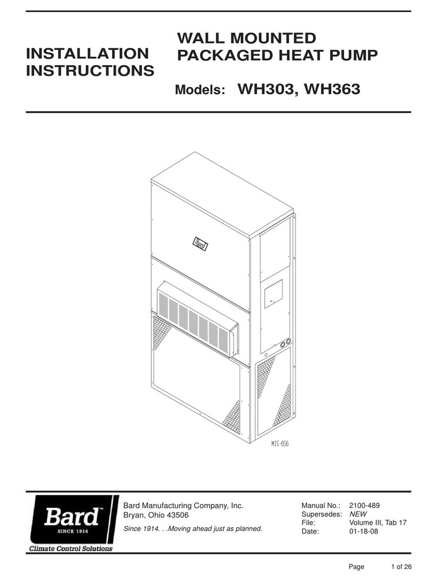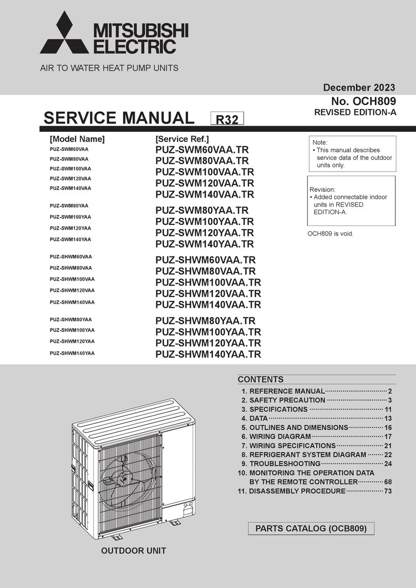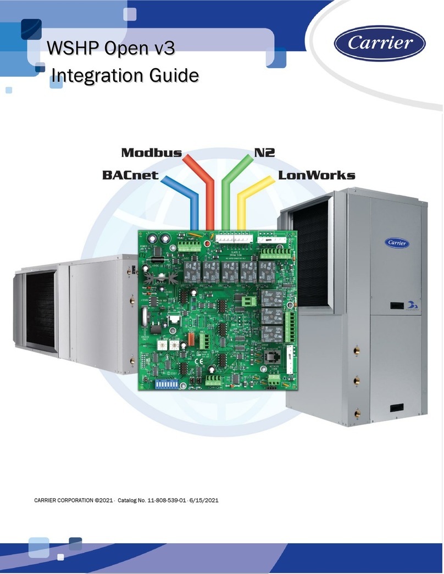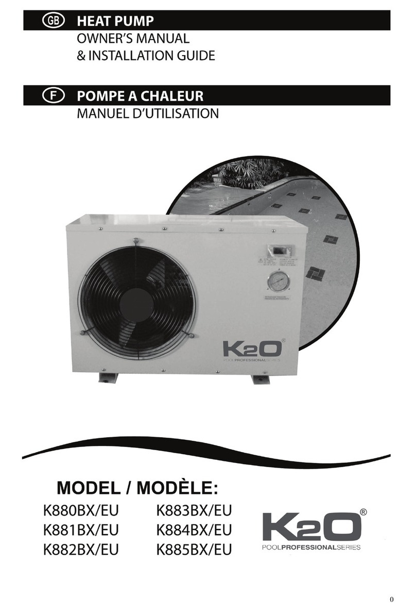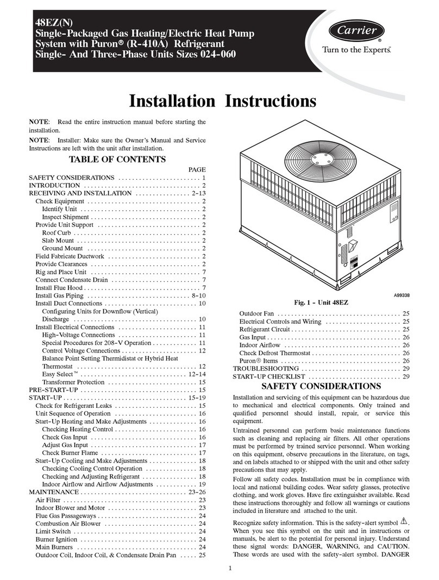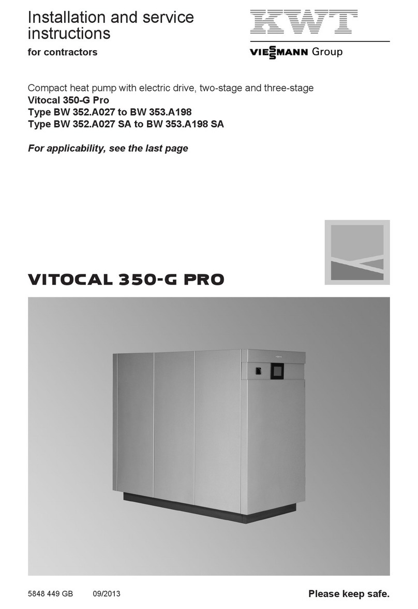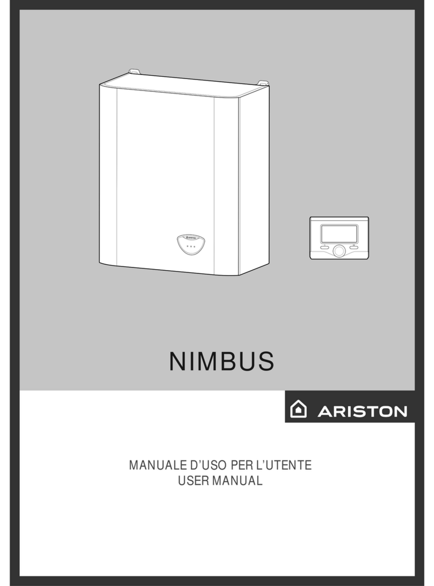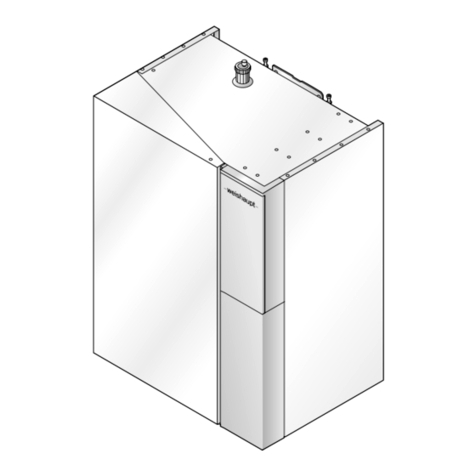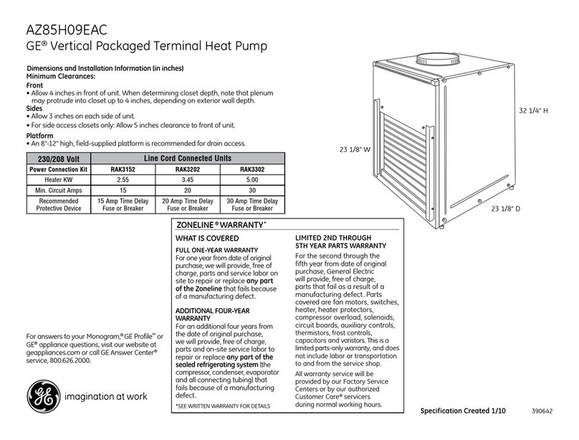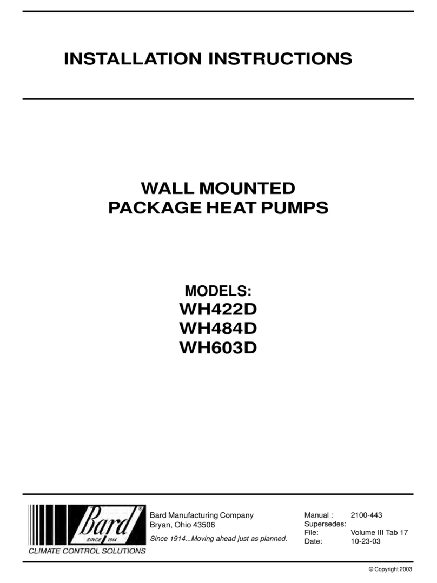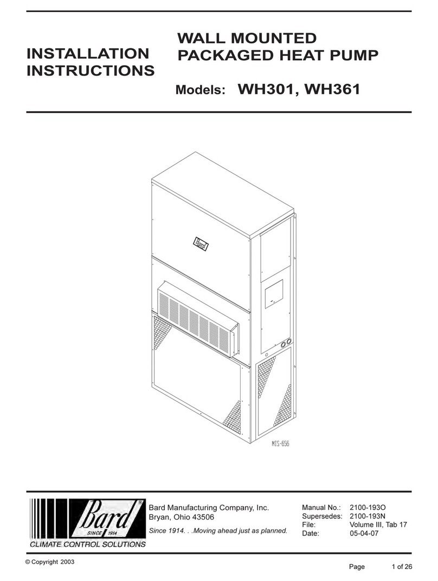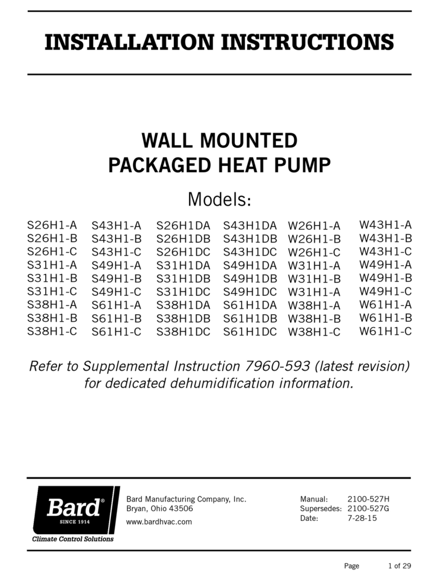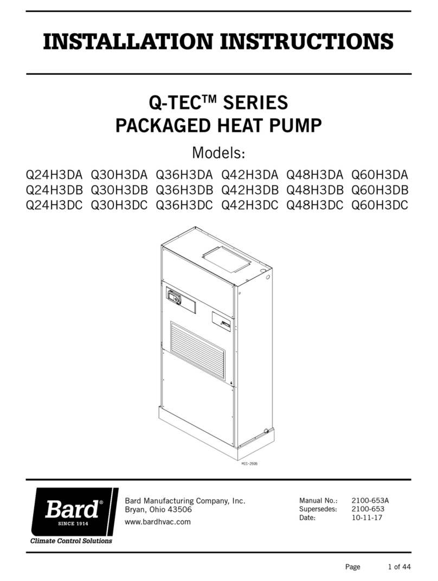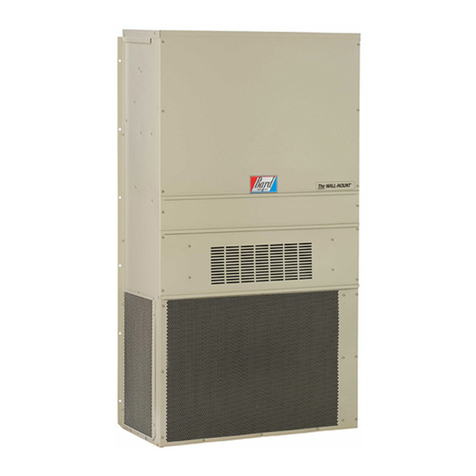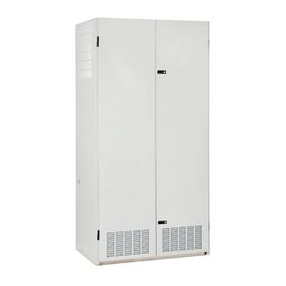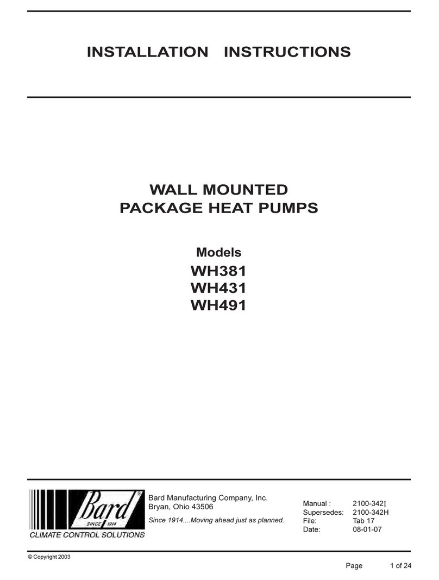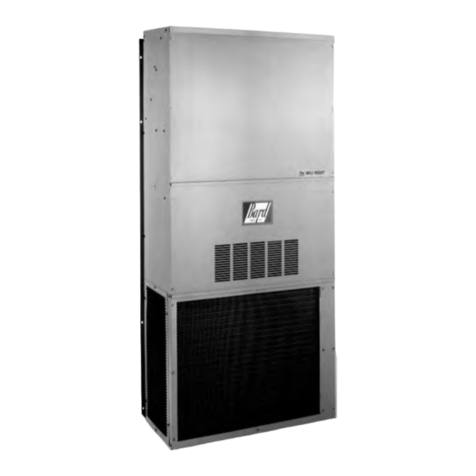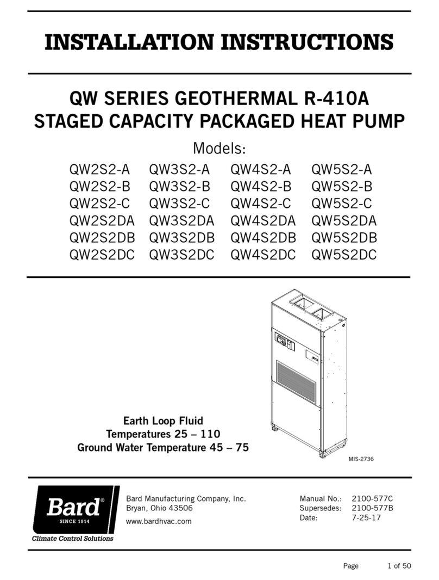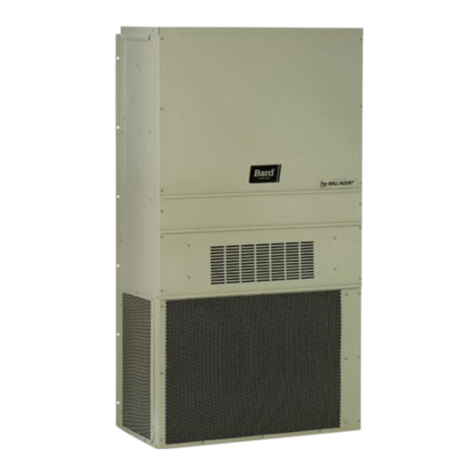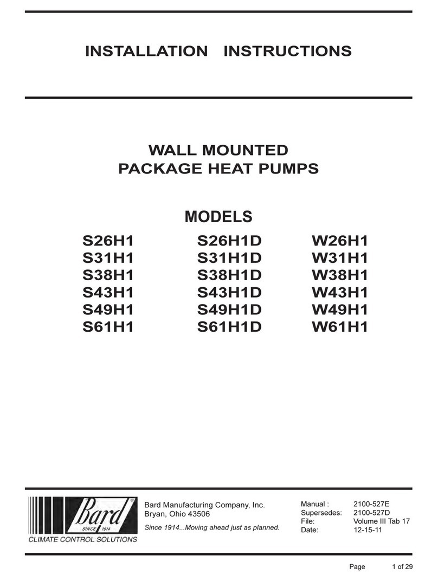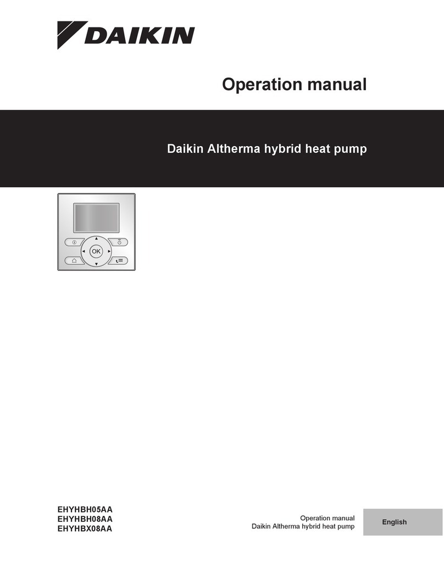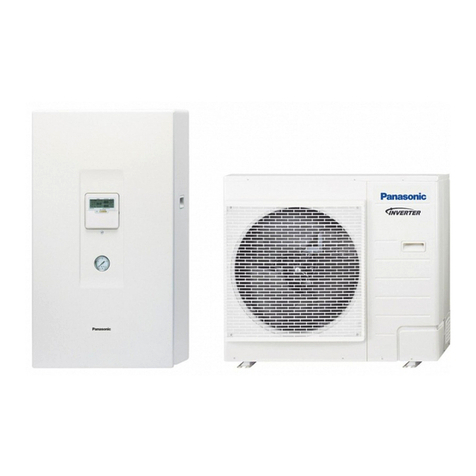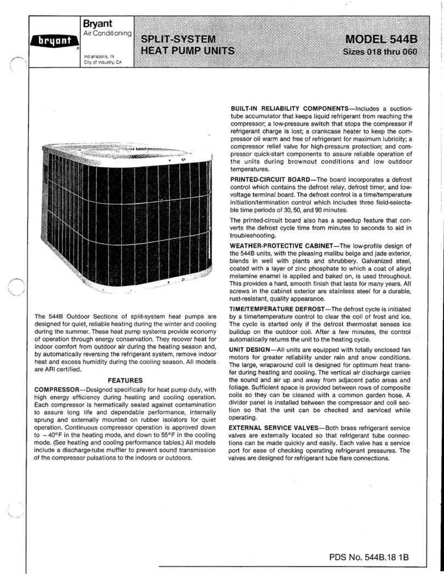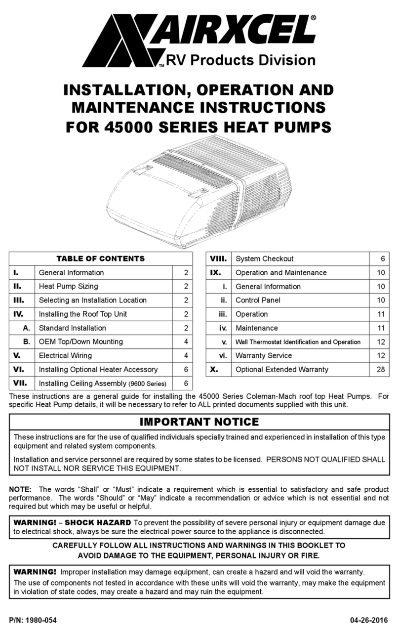
Contents
Getting Other Informations and Publications ........ 1
Wall Mount General Information ............................. 2
Heat Pump Wall Mount Model Nomenclature.......... 2
Shipping Damage .................................................... 2
General ................................................................ 2
Duct Work................................................................ 4
Filters ................................................................ 5
Fresh Air Intake ....................................................... 5
Condensate Drain.................................................... 5
Installation Instructions ........................................... 6
Wall Mounting Information....................................... 6
Mounting the Unit .................................................... 6
Wiring – Main Power ............................................. 10
Wiring – Low Voltage Wiring ................................. 10
Thermostat Indicator Lamps ...................................11
Compressor Malfunction Light................................11
Figures
Figure 1 Unit Dimensions...................................... 3
Figure 2 Fresh Air Damper Assembly ................... 5
Figure 3 Mounting Instructions.............................. 7
Figure 4 Wall Mounting Instructions...................... 8
Figure 5 Wall Mounting Instructions...................... 8
Figure 6 Common Wall Mounting Installations...... 9
Figure 7 Unit 24V Terminal Board ....................... 10
Figure 8 Start Up Procedure Decal ..................... 13
Figure 9 Defrost Control Board ........................... 14
Figure 10 Fan Blade Setting ................................. 17
Figure 11 Circuit Diagram H/P Cooling Mode ....... 20
Figure 12 Circuit Diagram H/P Dehumidification... 20
Start Up ................................................................... 12
Important Installer Note ......................................... 12
Crankcase Heaters................................................ 12
Service Hints ......................................................... 12
Sequence of Operation.......................................... 12
Pressure Service Ports.......................................... 13
Defrost Cycle ......................................................... 13
Troubleshooting ..................................................... 15
Solid State Heat Pump Control
Troubleshooting Procedure ................................... 15
Checking Temperature Sensor Outside
Unit Circuit ............................................................. 16
Temperature vs Resistance of
Temperature Sensor .............................................. 16
Fan Blade Setting Dimensions .............................. 17
Removal of Fan Shroud......................................... 17
Refrigerant Charge ................................................ 17
Pressure Tables ..................................................... 18
Optional Accessories ............................................. 19
Tables
Table 1 Electric Heat Table .................................. 1
Table 2 Electrical Specifications .......................... 4
Table 3 Thermostat Wire Size ............................11
Table 4 Wall Thermostat and Subbase
Combinations .........................................11
Table 5 Troubleshooting .................................... 15
Table 6 Fan Blade Dimensions.......................... 17
Table 7 Suction Line Temperatures ................... 17
Table 8 Indoor Blower Performance .................. 17
Table 9 Rated CFM and Raded ESP................. 17
Table 10 Maximum ESP of Operation.................. 17
Table 11 Pressure Table ...................................... 18
Table 12 Pressure Table ...................................... 18
Table 13 Optional Accessories ............................ 19
