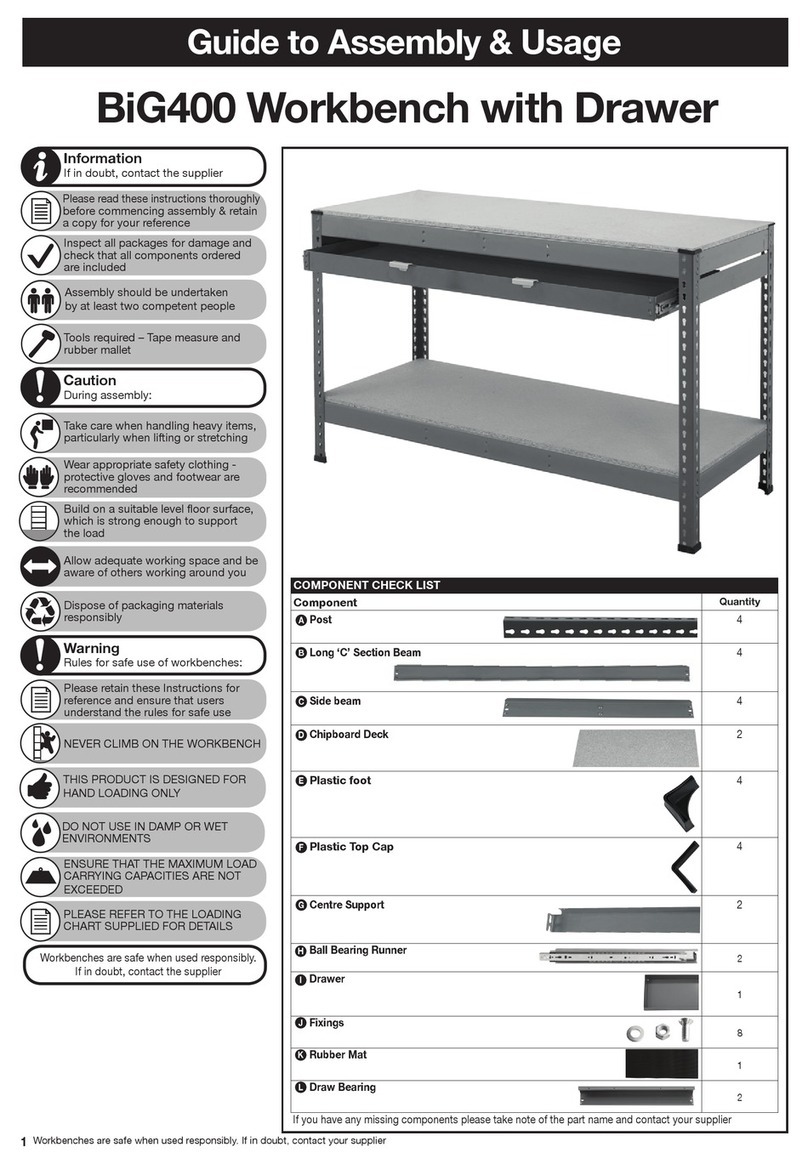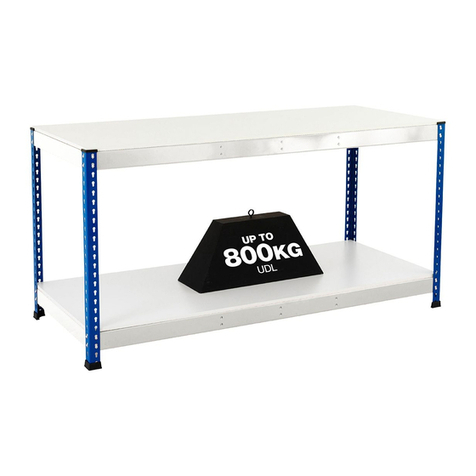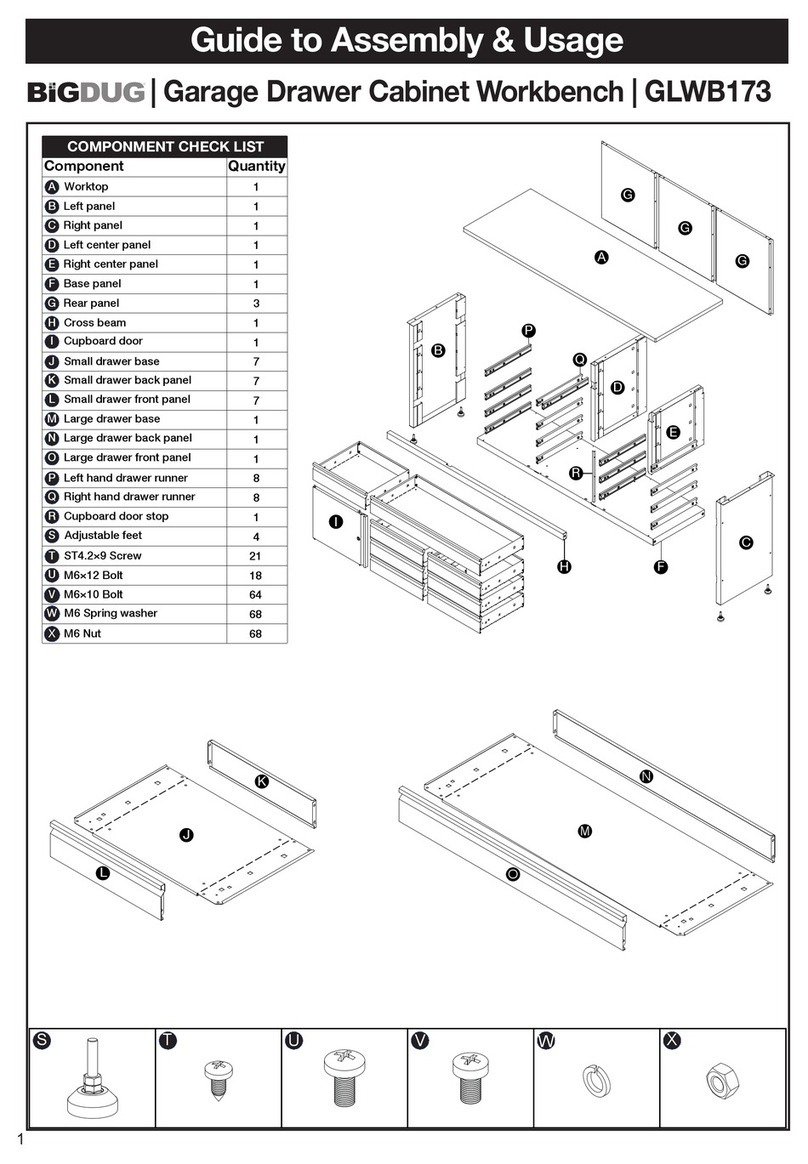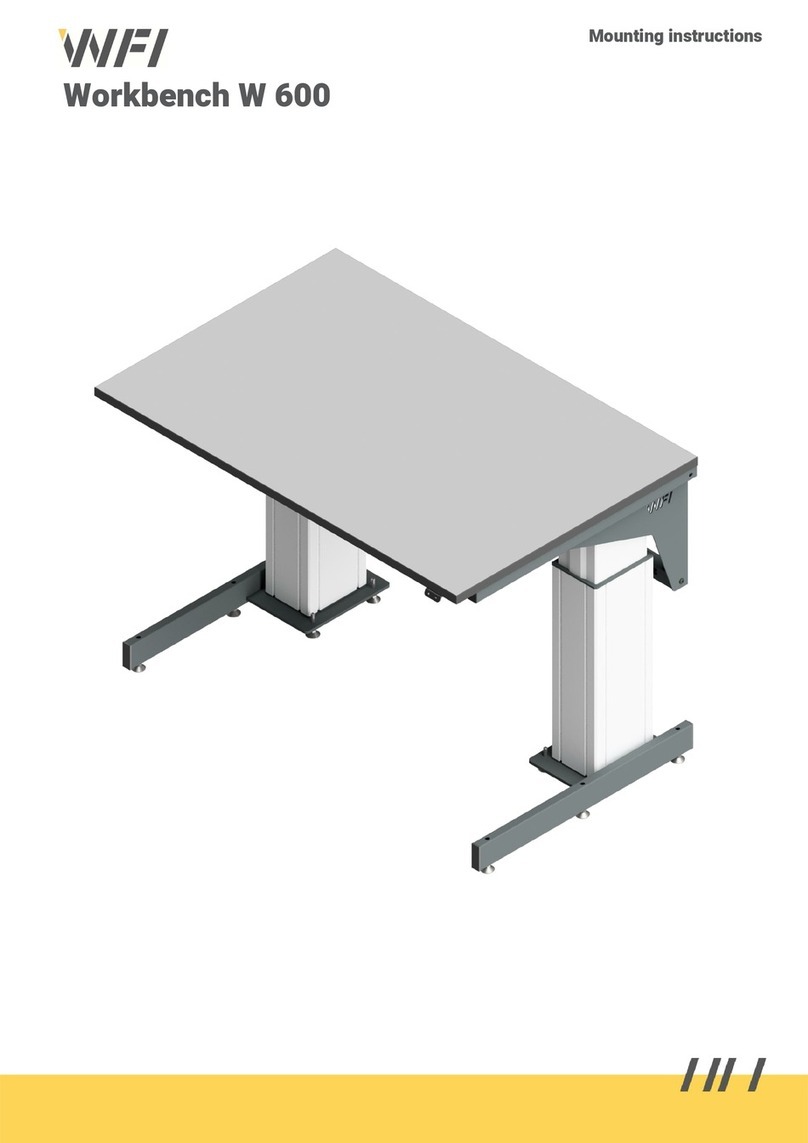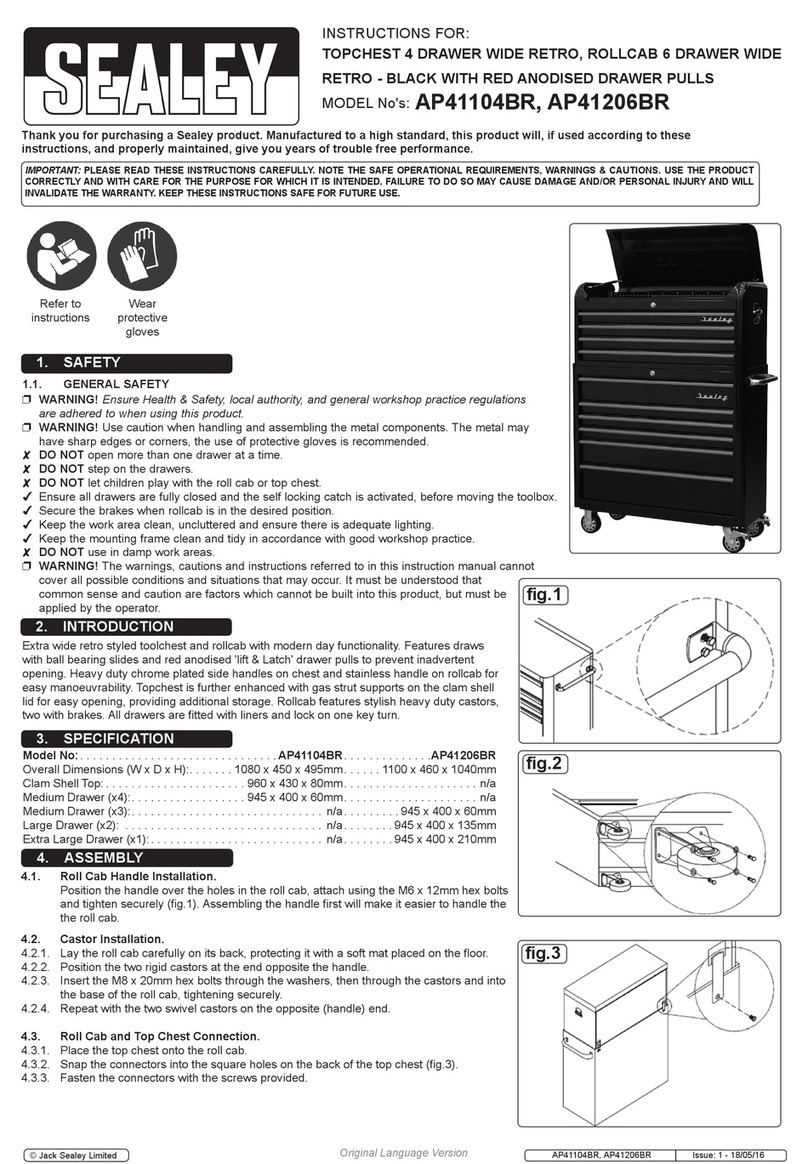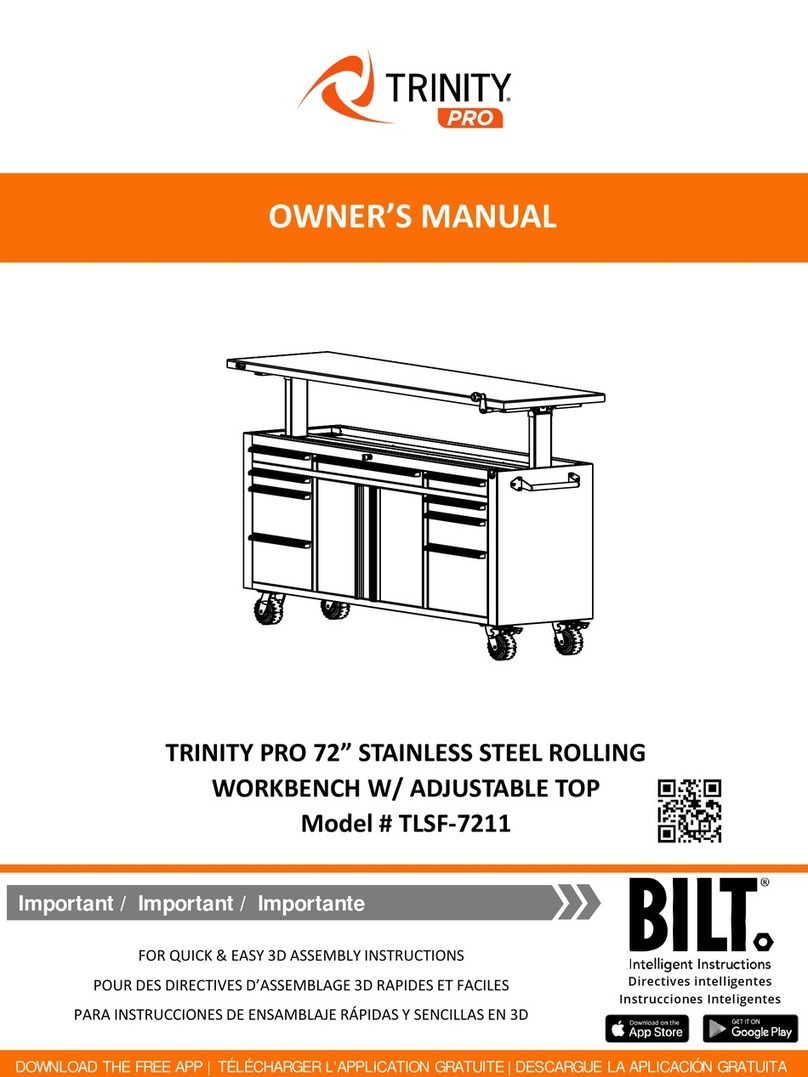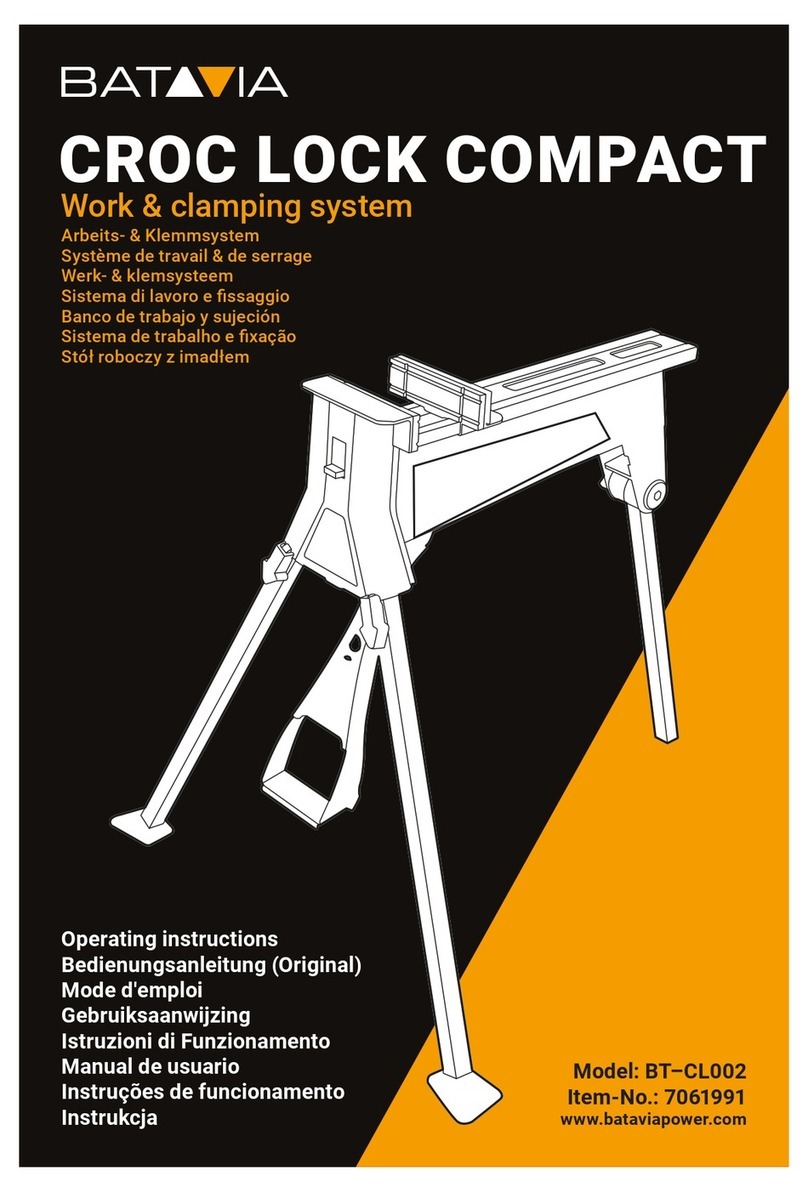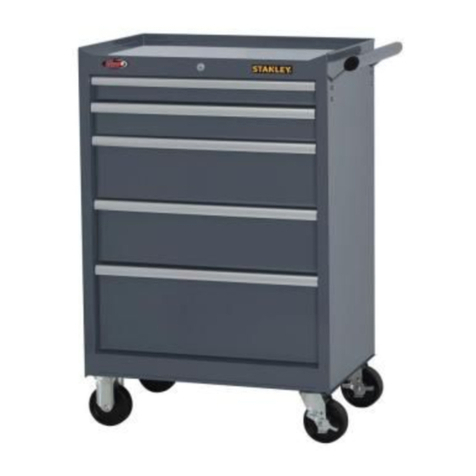BiGDUG Titan Series User manual

T I T A N R A N G E
S H E D A S S E M B L I N S T R U C T I O N S
6X4ft = 190 x 150 cm
6X6ft = 190 x 190 cm
6X8ft = 190 x 255 cm

COMPONENT LIST
ART NO. ART NAME air * QTY ER SHED SIZE ART NO. ART NAME air * QTY ER SHED SIZE
6X4 6X6 6X8 6X4 6X6 6X8
1 FRONT / REAR BASE CHANNEL 222 25 LOWER ROOF ANEL 222
2 SIDE BASE CHANNEL 222 26 SEALING WASHER 38 50 52
3 BASE CORNER BRACKET 444 27 RIDGE BEAM 111
4 BASE GUSSET 444 28 RIDGE BEAM END CA 222
5 BASE STE 111 29 ROOF ANEL END TRIM * 444
6 FLOOR SU ORT CHANNEL (optional) 222 30 DOOR ILLAR COVER/SLAM 222
7 SIDE / REAR OST 135 31 DOOR 111
8 TO GUSSET 444 32 BASE DOOR HINGE ASSEMBLY 111
9 CORNER OST 444 33 TO DOOR HINGE ASSEMBLY 111
10 FLOOR ANEL (not illustrated) 222 34 DOOR BAR ASSEMBLY 111
11 SIDE ANEL / ROOF SU ORT 222 35 DOOR HANDLE 111
12 FRONT / REAR GABLE SU ORT 222 36 M5 ROOFING BOLT 94 94 114
13 FRONT ANEL/DOOR ILLAR SU ORT 222 37 M5 ROOFING BOLT NUT 102 114 142
14 SIDE / REAR ANEL 999 38 SELF TA ING SCREW 78 96 118
15 FRONT ANEL - 494 mm long 555 39 STAINLESS STEEL ROOFING BOLT 46 62 78
16 ANEL RETAINER 444 40 STAINLESS STEEL NYLOC NUT 12 12 20
17 CORNER COVER 444 41 STAINLESS STEEL WASHER 12 12 20
18 GABLE * 222 42 M5 X20mm EXTRA LONG BOLT 14 14 14
19 DOOR / GABLE RAIN DEFLECTOR 222 43 N/A ---
20 GABLE TRIM 222 WINDOW KIT
21 RIDGE BEAM SU ORT 111 44 WINDOW ANEL 111
22 ROOF / RIDGE BEAM SU ORT 224 45 SIDE FRAME 222
23 WEATHER STRI (not illustrated) 111 46 Z FRAME 222
24 TO ROOF ANEL 222 47 LOWER FRAME RETAINER 111
Trimetals policy is one of constant improvement. We reserve the right to alter specifications outlined in this document without incurring any o ligation.
TRIMETALS LTD. Sunrise Business Park, Higher Shaftes ury Road, Blandford Forum, Dorset DT11 8ST
Telephone: Blandford 01258 459441 Fax: 01258 480408
Component illustrations are given as a visual guide only and are not in proportion
1

SHED ASSEMBLY INSTRUCTIONS
PLEASE READ BEFORE COMMENCING SHED CONSTRUCTION
1. Check box contents against the component list.
2. Read the instructions thoroughly.
3. We recommend securing the shed to a concrete base or paving slabs.
4. To avoid cuts and abrasions wear protective gloves.
5. Shed assembly should be undertaken by two people.
6. Precautions must be taken when siting sheds in exposed areas.
Always securely fix the base down, keep the door locked and when opening take extra care in high winds.
TOOLS REQUIRED
Large flat blade screwdriver 10 mm spanner
Large Philips screwdriver 8 mm spanner
(Electric drill and spanner for ground anchors)
PARTS NOT SUPPLIED
4 x M8 Rawl Bolts
2

SITE PREPARATION
We recommend that all our sheds are sited and fastened to a concrete base (4” or 100 mm think;) or to paving
slabs.
BASE AREA REQUIRED
6 X 4 ft = 1900mm Wide x 1500mm Long
6 X 6 ft = 1900mm Wide x 1900mm Long
6 X 8 ft = 1900mm Wide x 2550mm Long
For ease of assembly allow three feet ( 900 mm ) of clearance around the shed free from obstructions.
NOTE:- THE CONCRETE OR PAVING SLAB BASE MUST BE FLAT AND LEVEL
SHED FLOOR SIZES
SHED SIZE TOTAL FLOOR AREA PART 1 SIZE PART 2 SIZE
6 x 4ft
1900 x 1500mm 1760 x 1314mm 1760 x 682mm 1760 x 632mm
6 x 6ft
1900 x 1900mm 1760 x 1756mm 1760 x 1219mm 1760 x 537mm
6 x 8ft
1900 x 2550mm 1760 x 2370mm 1760 x 1219mm 1760 x 1154mm
All floors (10) are supplied in two parts and should be assembled after the shed is completed.
3
Fig 1a
SECTIONAL VIEW OF FLOOR FITTING

BASE ASSEMBLY
1a Identify the base components – Part No’s (1) (2) (3) and (4).
also M5 Roofing Bolts No (36).
1b Place all the components near your prepared base site.
1c Attach one base corner bracket (3) to each end of the two front/rear base channels (1), using M5 roofing
bolts (36) as shown in Figure 2.
1d Secure the side channels to the front/rear channels to form a square.
1e Place the base onto the prepared site and attach the 4 base gussets (4) to each corner as shown in
Figure 3.
1f Check the diagonals of the base to ensure it is square, as shown in Figure 1 and tighten all the bolts.
Figure 4 shows the completed base with the optional floor supports in position.
1g We recommend that you attach the base frame to your site using M8 Rawl Bolts (not supplied) secured
through the base gussets (4).
4
* Note: Floor is fitted once complete shed assembly has been completed.
Floor fitting. Fit part 6 followed by wooden floor, as shown in Fig 1a.
*

FRAME ASSEMBLY
2a Select the four Corner Posts (9) and attach to the top of each post one of the four Top Gussets (8) as
shown in Figure 5 using nut and bolt (36) (37). DO NOT TIGHTEN.
2b Stand the corner post upright with the corner gusset at the top. Place the base of the corner post on top of
the base assembly and fasten into position using two screws (38) as shown in Figure 6.
2c Identify the two Side Panels/Roof Supports (11) and place next to either side of the base and identify the
two Front/Rear Gable Supports (12) and place one at the front and rear of the shed.
2d Attach the Side Panel/Roof Support (11) to the top of the Corner Post (9), each end resting on top of the
gusset using M5 Nuts and Bolts (36) (37), as shown in Figure 7. Repeat this for the other side.
2e Attach one Front/Rear Gable Support (12) to the top of the Rear Corner Posts (9). The support (12) sits
on top of the Side Panel Roof Support (11) and is secured into position using M5 Nuts and Bolts (36) (37)
as shown in Figure 7. Repeat this operation for the rear of the Shed.
2f Attach the three Side/Rear posts (7) to the base, one at each side and one at the rear, using two screws
(38) as shown in Figure 8 and attach to the Side Panel Roof Support (11) at the top of the two sides of
the shed and to the Front/Rear Gable Support (12) at the rear if the shed as shown in Figure 9, using M5
Nuts and Bolts (36) (37).
** The 6X4 shed only has one Side/Rear post (7) which is fitted to the rear of the shed.
** The 6X6 shed as drawn.
** The 6X8 shed has five Side/Rear post (7) two fitted to either side, and one at the rear of the shed.
2g Select the two Front Panel/Door Pillar Supports (13) and attach to the front of the shed as shown in Figure
10. The base is secured using screws (38) and the top is secured with M5 Nuts and Bolts (36) (37).
5

CLADDING
3a Carefully select a Side/Rear Panel (14) and, starting at the top of the shed, screw the Panel to the Corner
Posts (9) as shown in Figures 11 & 12.
3b The next panel is slid into position and hangs on the base of the first panel and is then secured into
position as shown in Figure 12 using screws (38). Affix the base panel in the same manner.
3c Both the side and rear is assembled in the same way. Once the sides and rear are clad, secure the
middles of the panels to the Side/Rear Post (7).
3d Fasten all the panels to the panel above using the Roof Bolt (39), Nut (40) & Washer (41) inserted from
the outside in the centre of each panel, as shown in Figure 12a. Two per panel.
3e NOTE: Before cladding the front of the shed decide which side of the door the window is required. Fit two
panels only to the side with the window starting with the middle panel and then the base panel. Now clad
the other side of the doorway using the three remaining Front panels. None of the front panels have
centre fixing holes.
** NOW PROCEED TO SECTION 8 ON PAGE 10 FOR WINDOW FITTING INSTRUCTIONS
3f Select the four Panel Retainers (16). Stick the foam weather strip (23) down the full length of the four
panel retainers as shown in Figure 14.
3g Attach the Panel Retainers (16) to the corner of the shed shown in Figure 14a using M5 x 20mm Extra
Long Bolt/Nut (42). Repeat for the other corners of the shed.
Note the position of the bolts alternating screw position down the length of the retainer.
3h Select four Corner Covers (17) and slide into position on the four corners as shown in Figure 15 & 15a.
6

GABLE ASSEMBLY
4a Locate the two pairs of Gables (18), the Door/Gable Rain Deflector (19) and the Gable Trim (20). Place
one Door/Gable Rain Deflector on top of the Front/Rear Gable Support (12). Attach one pair of Gables
(18) loosely to the Front/Rear Gable Support (12) at the front of the shed using Bolts (36) (37) as shown in
Figures 16 & 17.
Ensuring the Door/Gable Rain Deflector (19) is sandwiched between the Gable (18) and the Front/Rear
Gable Support (12). Slot the Gable Trim between the two Gables (18) and secure the M5 Nuts & Bolts
(36) (37). The bottom of the Gables (18) can now be secured.
4b Repeat for the Front Gable Assembly.
ROOF ASSEMBLY
5a Place the Ridge Beam Support (21) on top of the two Gables (18) and secure into position using two M5
Nuts & Bolts (36) (37) each end as shown in Figure 18.
6X8 SHED ONLY Position two Roof Supports (22) on top of the Side Panel/Roof Support (22) and the
Ridge Beam (27). Fix the top of the Roof Support (22) to the Ridge Beam using two M5 Nuts and bolts
(36) (37), do not fix the bottom. Repeat for the other side of the roof. As shown in Figure 18a.
6X4 and 6X6 Shed uses one Roof Support (22).
7

ROOF ASSEMBLY CONTINUED
5b Carefully lift the Bottom Roof Panel (25) into position resting it on top of the Gables (18) each end and the
Side Panel/Roof Support (22) as shown in Figure 19. Fix the bottom of the panel at each end only using a
Stainless Steel Bolt (39) and Nut (37) with a Sealing Washer (26) fitted underneath the head as shown in
Figure 19a.
IT IS VERY IMPORTANT TO USE SEALING WASHERS (26) FOR ROOF FIXING.
5c Lift the Top Roof Panel (24) into position resting it on the Ridge Beam Support (22) and Bottom Roof
Panel (25) which it overlaps by one full rib as shown in Figure 19. Fasten into position using the Stainless
Steel Bolts with Washers (39) (26) to the Gable (18) and Ridge Beam Support (21) using the top holes
only.
5d Repeat 5c for the other side of the roof assembly.
5e Secure roof using Stainless Steel Nuts and Bolts (37) (39) ensuring Sealing Washers (26) are used.
5f Fit Weather Strip (23) into the full length of the channel inside the Roof Panel End Trims (29) Figure 21.
Fit trims to the front end of the roof as shown in Figure 20 using Nuts/Bolts (37) (39). Lift the Ridge Beam
(27) on to the two Top Roof Panels (24).
5g Slide the Ridge Beam End Cap (28) onto the Roof Panel End Trim (29) and fasten to the Ridge Beam
(18) Self Tapping (38) as shown in Figure 21.
5h Repeat 5g for the rear of the shed.
39
26
37
8

DOOR & DOORWAY FITTINGS
6a Select the two Door Pillar Cover/Slam Pieces (30) and slot one onto the left hand Door Frame and one to
the right hand frame. Secure into position inside the shed using 3 Screws (38) on each as shown in Figure
22.
6b Fit the Door Step (5) to the front base (1) as shown in Figure 23. Using two Self Tapping Screws (38).
6c Carefully lie the Door (31) on a flat surface and select the Top Hinge Assembly (33) and attach to the
Door using two Stainless Steel Bolts (39) as shown in Figure 24.
6d Fit the Bottom Hinge Assembly (32) to the bottom of the Door (31) using Bolts (39) as shown in Figure 25.
6e Lift the Door Assembly and position the Bottom Hinge Pivot (32) in the hole on the base next to the Door
Pillar (38). Holding the Door (31) upright and open, slide the top hinge under the Gable Support (12) and
fit the retaining Bolts (39) as shown in Figures 24 and 25.
* If a left hand opening Door is required, please let us know, and a right hand Base Hinge will be supplied.
9

DOOR BAR & HANDLE FITTING
7a Locate the Door Handle (35) and the Door Bar Assembly (34).
Fit the Door Handle to the Door as shown in Figure 26.
7b Push the Door Bar up through the top hole in the Door and
down through the bottom hole as shown in Figure 27 and 28.
Push the Retaining Plate onto the Door Handle Spigot and fix
into position using a Split Pin provided.
ONCE THE SHED ASSEMBLY HAS BEEN COMPLETED ALL FIXINGS AND FASTENERS CAN NOW BE
FULLY TIGHTENED.
WINDOW FITTING OPTIONAL
8a Remove plastic coating from Window Panel (44).
Fit Bottom Frame Retainer (47) to the top of Front Panel (15).
Hold the Window Panel (44) in place.
8b Fit Z Frames (46) to the top and bottom of the Window.
Fit the two Side Frames (45) over the Window Panel and Z Frames, as shown in Figure 29.
Secure with four Self Tapping Screws (38).
** NOW CONTINUE WITH SECTION 3F ON PAGE 7
10

Table of contents
Other BiGDUG Tools Storage manuals
Popular Tools Storage manuals by other brands

HOLZMANN MASCHINEN
HOLZMANN MASCHINEN WB162L Assembly instruction

Tramontina PRO
Tramontina PRO 44954 Assembly instructions

Facom
Facom FAS.C8BK Assembly manual
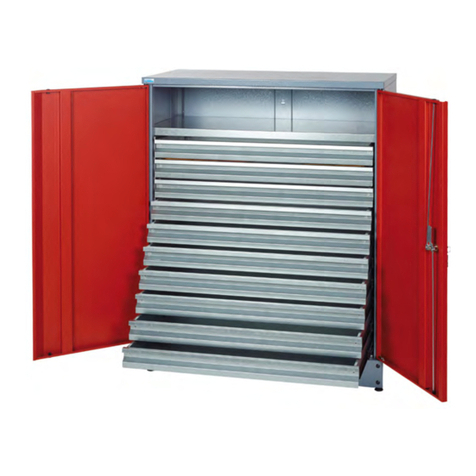
kupper
kupper 70690 Assembly instruction
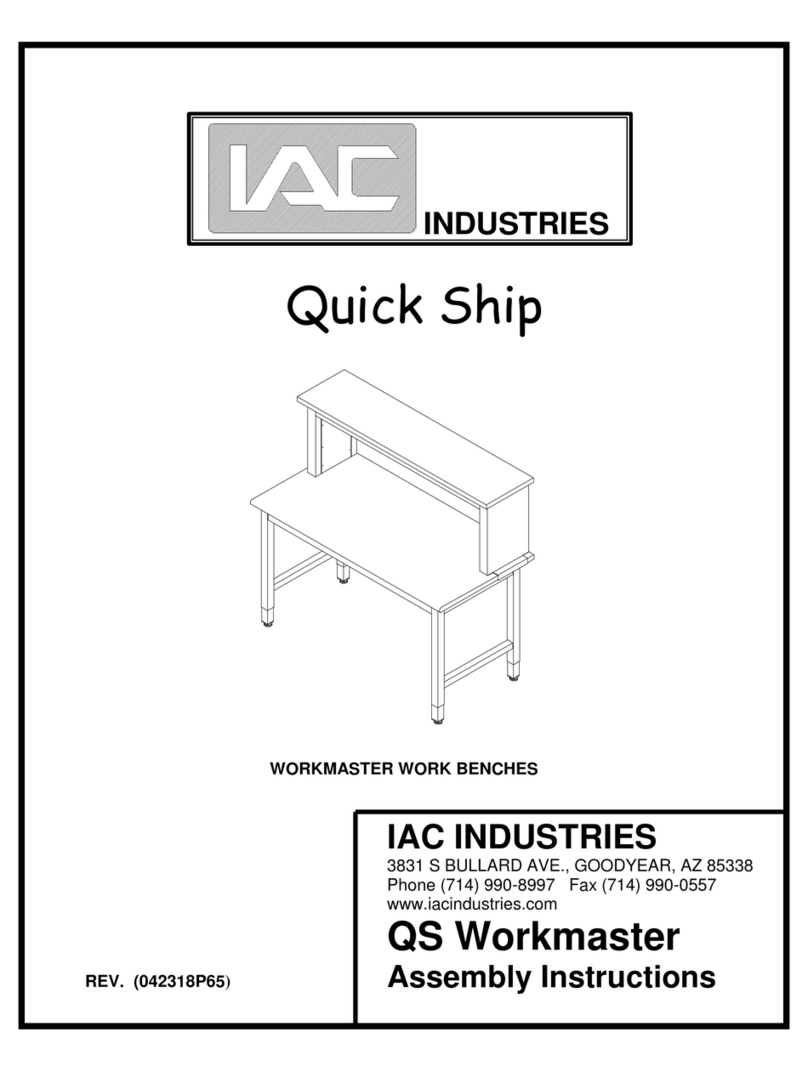
IAC INDUSTRIES
IAC INDUSTRIES Quick Ship WORKMASTER Assembly instructions
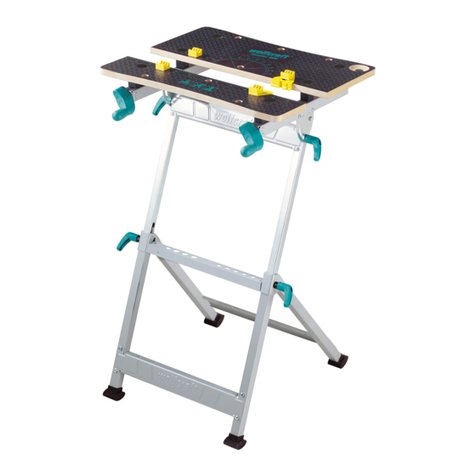
Wolfcraft
Wolfcraft master 600 manual

Arbor Technology
Arbor Technology Hollies Build instructions
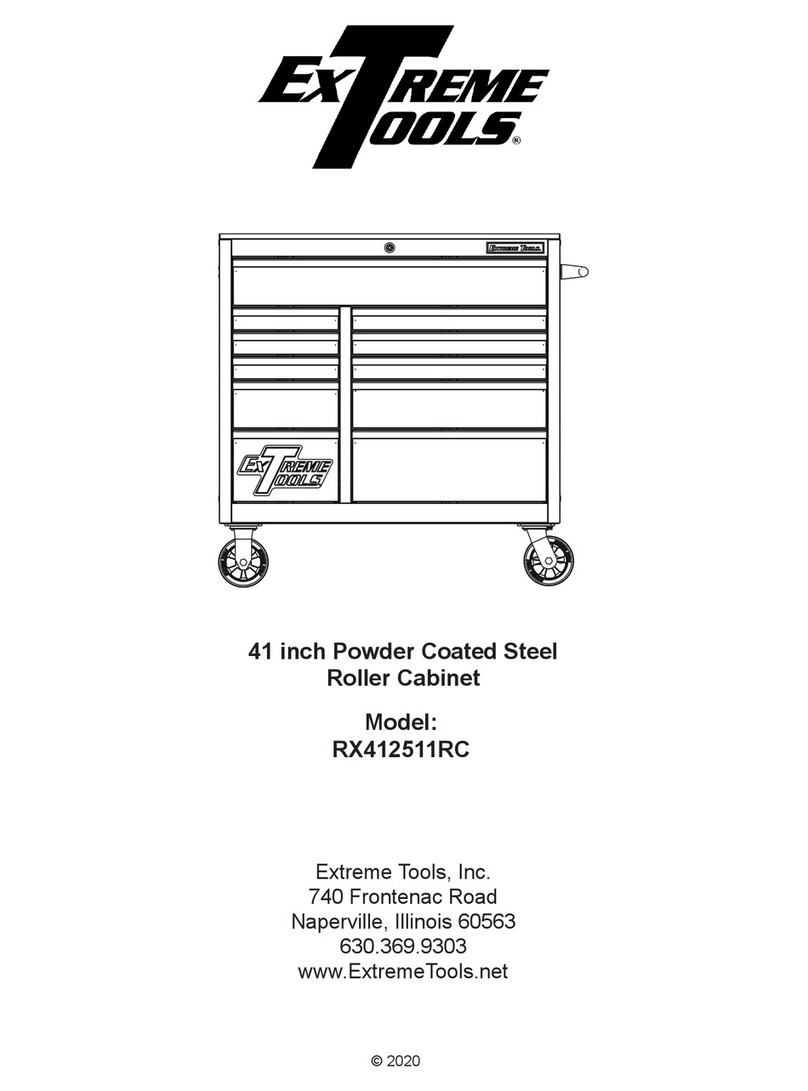
Extreme Tools
Extreme Tools RX412511RC manual

Costway
Costway TH10046 manual
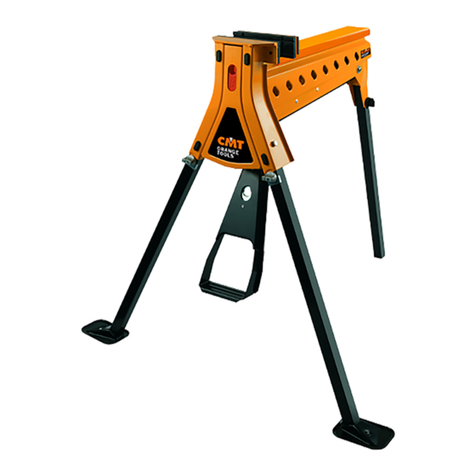
CMT ORANGE TOOLS
CMT ORANGE TOOLS CMT200-04 Operating/safety instructions

Clarke
Clarke CWB57 Assembly instructions

Homak
Homak PROFESSIONAL Series Owner's manual & operating instructions
