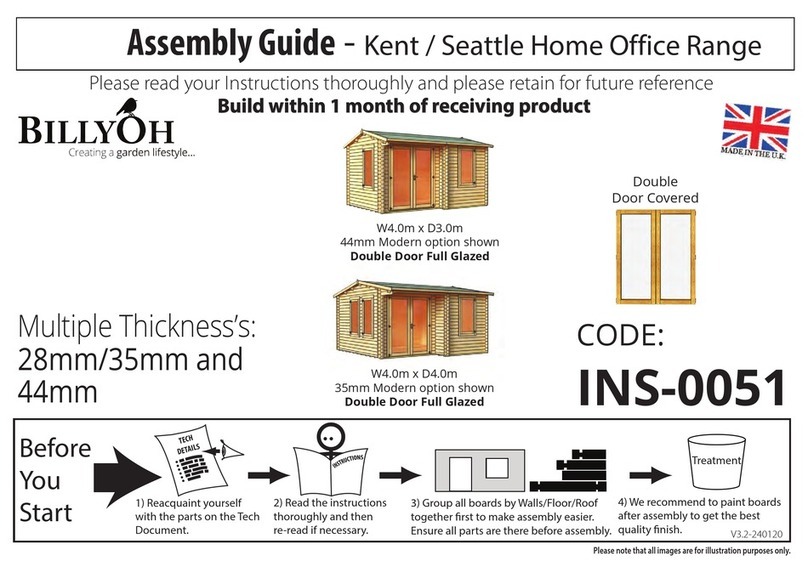Billyoh Mia 19351 User manual















Other Billyoh Garden House manuals
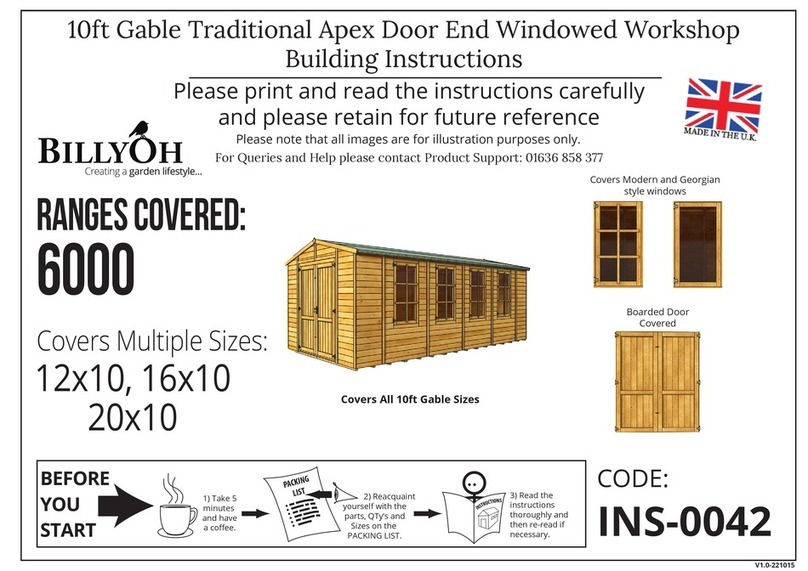
Billyoh
Billyoh INS-0042 Instruction Manual
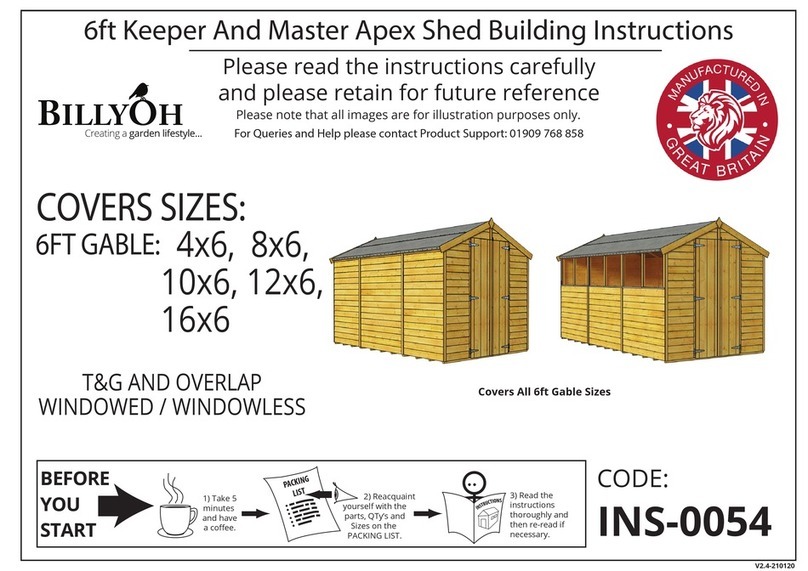
Billyoh
Billyoh INS-0054 Instruction Manual
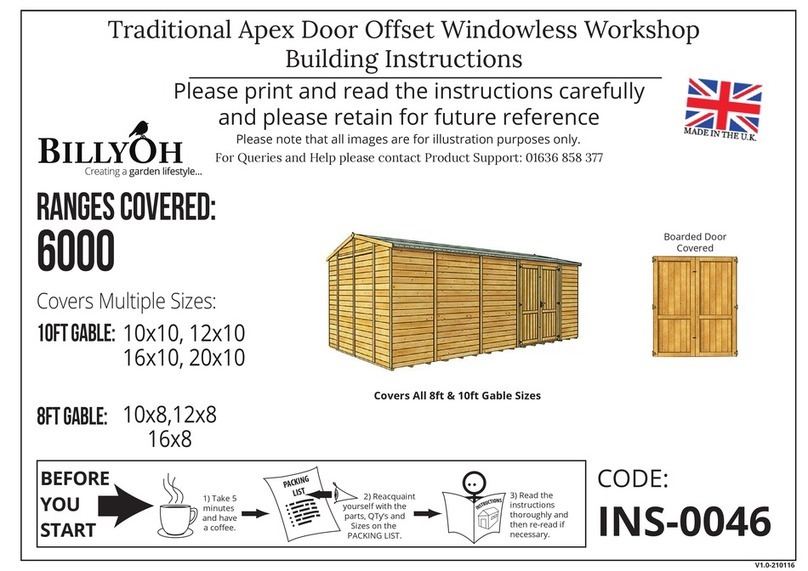
Billyoh
Billyoh 6000 Series Instruction Manual

Billyoh
Billyoh INS-0005 User manual
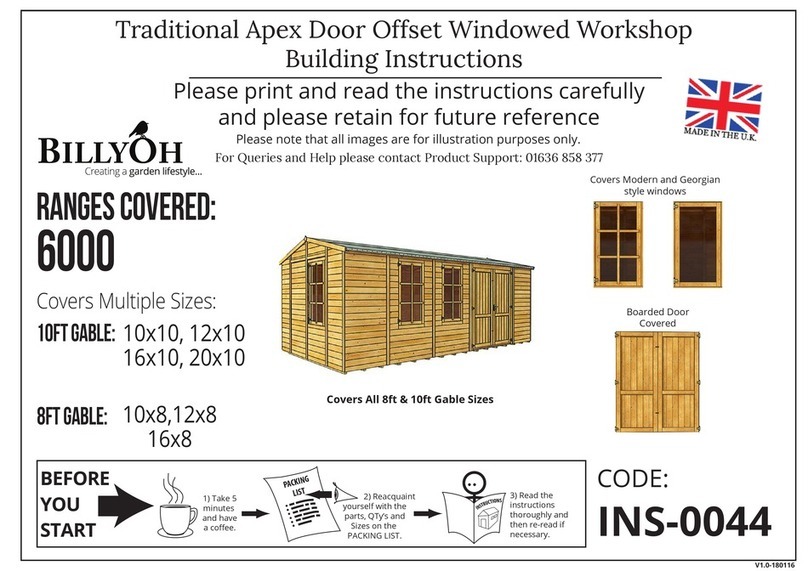
Billyoh
Billyoh INS-0044 Instruction Manual
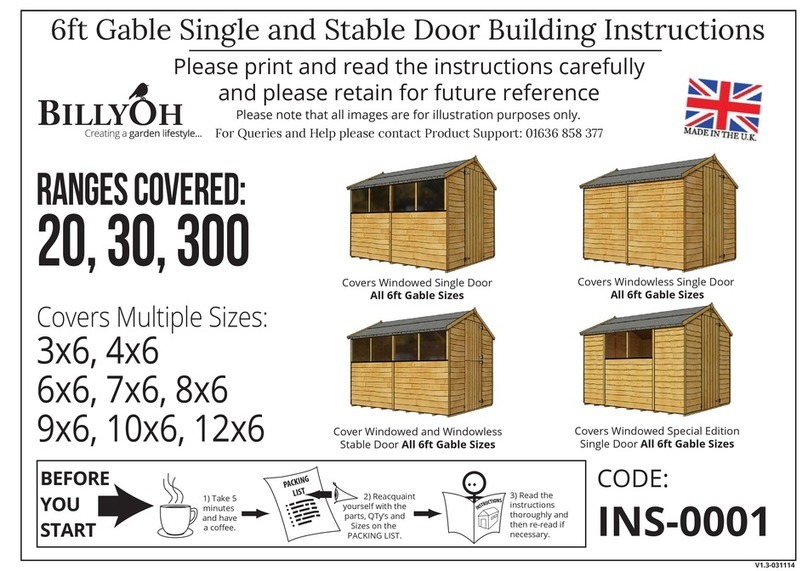
Billyoh
Billyoh INS-0001 User manual
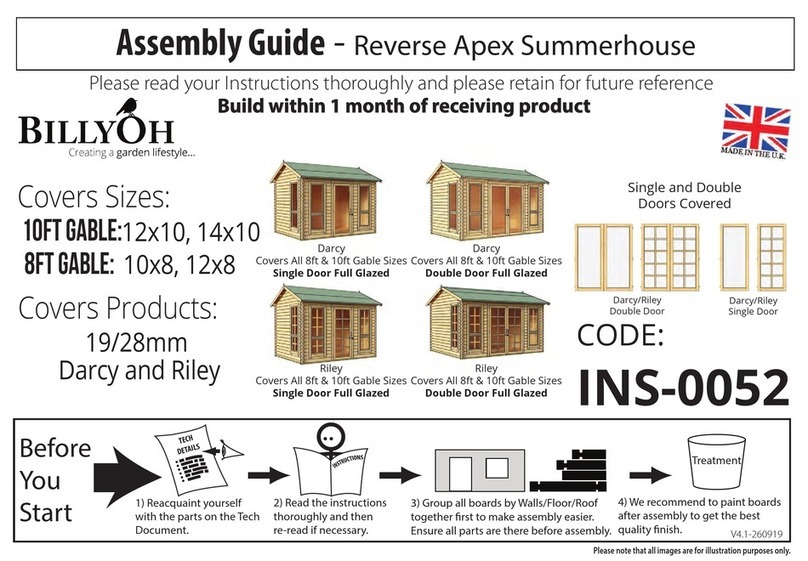
Billyoh
Billyoh Darcy User manual
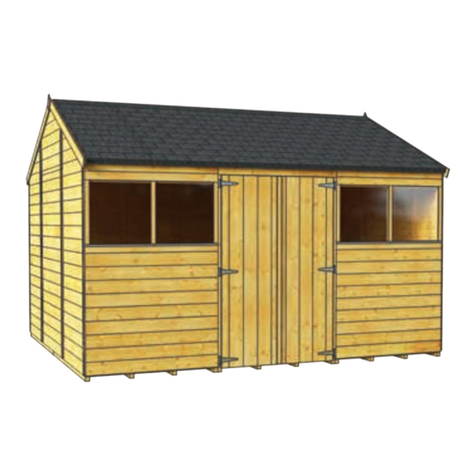
Billyoh
Billyoh NS-0060 User manual
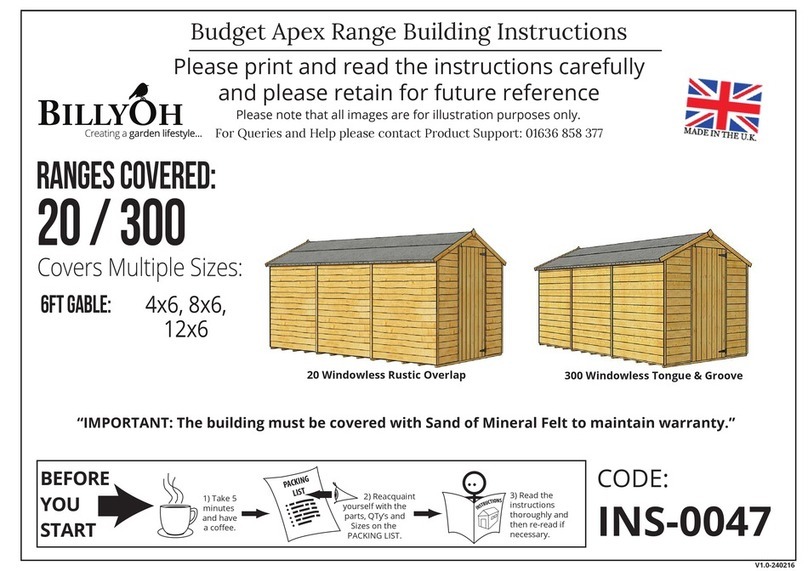
Billyoh
Billyoh Budget Apex INS-0047 Instruction Manual
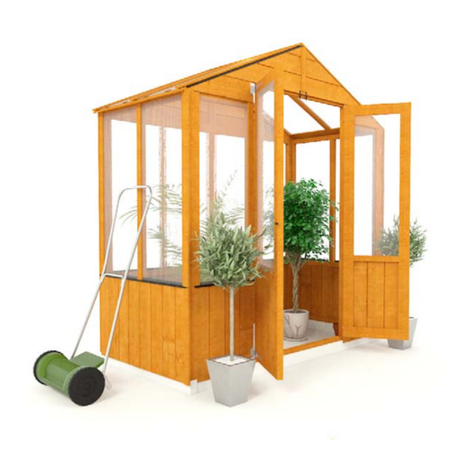
Billyoh
Billyoh APEX Instruction manual
Popular Garden House manuals by other brands
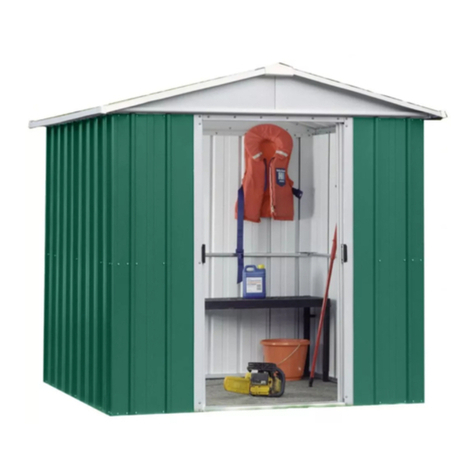
Yardmaster
Yardmaster 66 ZGEY Assembly instructions
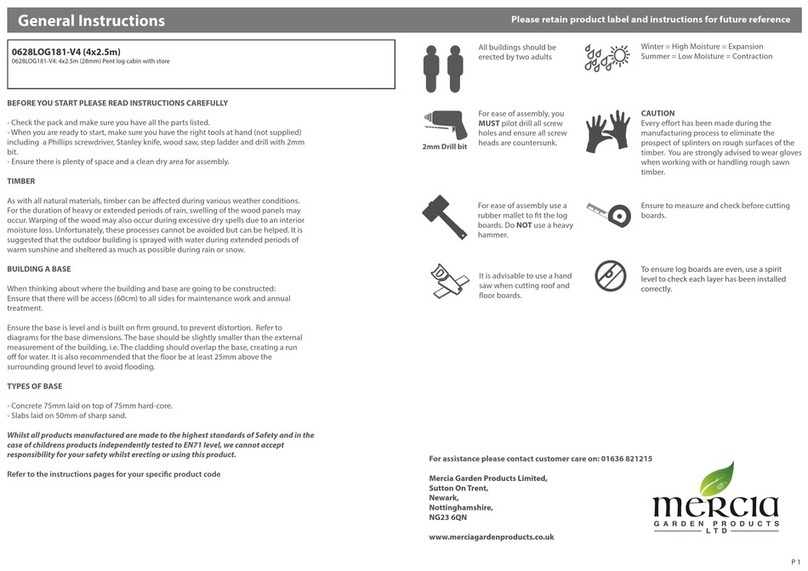
Mercia Garden Products
Mercia Garden Products 0628LOG181-V4 manual
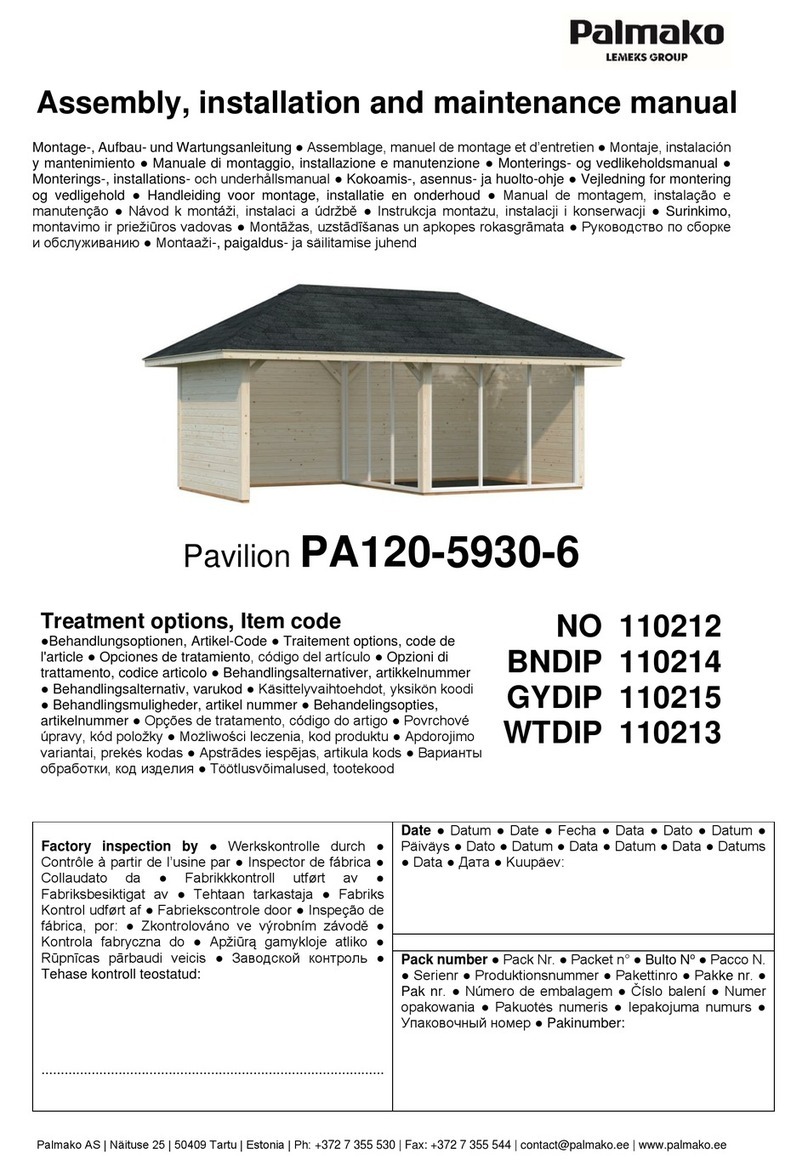
Lemeks
Lemeks Palmako PA120-5930-6 Assembly, installation and maintenance manual
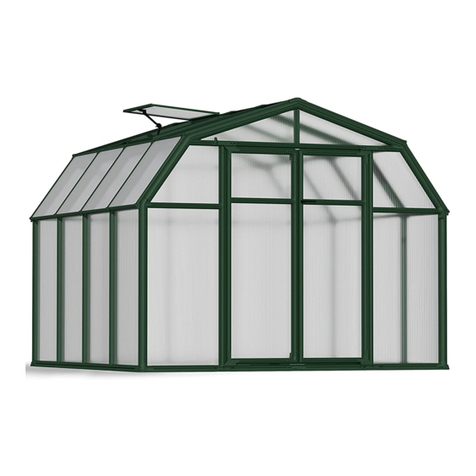
Rion
Rion Hobby Gardener Assembly instructions

Select
Select ISAAC E9682 Assembly manual

Palmako
Palmako Saale installation manual

Palmako
Palmako Roger FR44-5953-2 installation manual
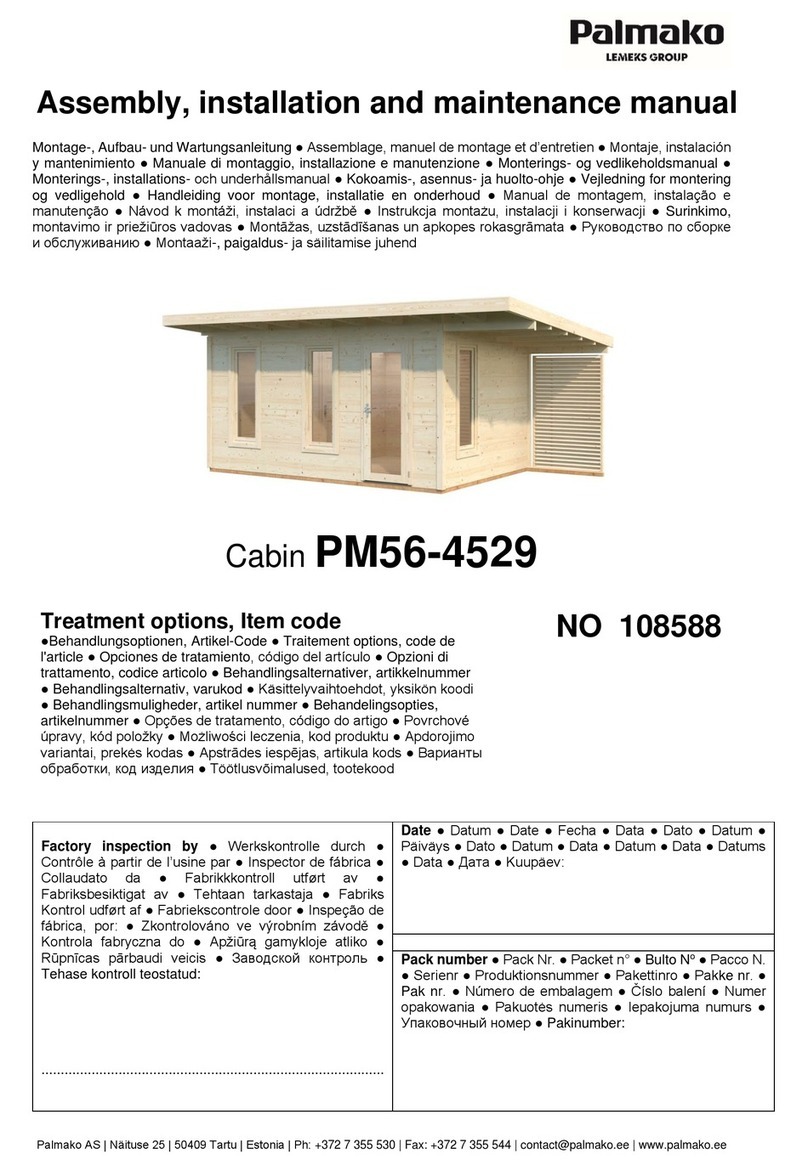
Lemeks
Lemeks Palmako Grace PM56-4529 Assembly, installation and maintenance manual

Mercia Garden Products
Mercia Garden Products 03WES0808-V1 General instructions
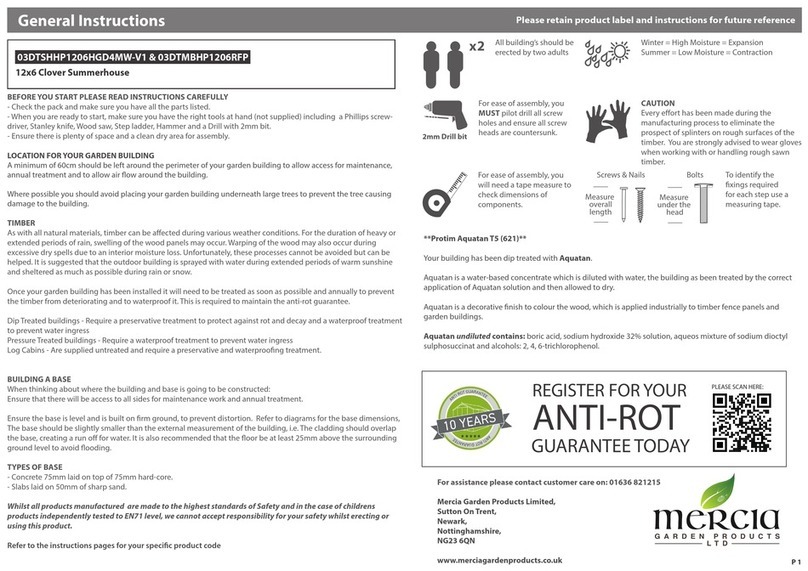
Mercia Garden Products
Mercia Garden Products 03DTSHHP1206HGD4MW-V1 General instructions
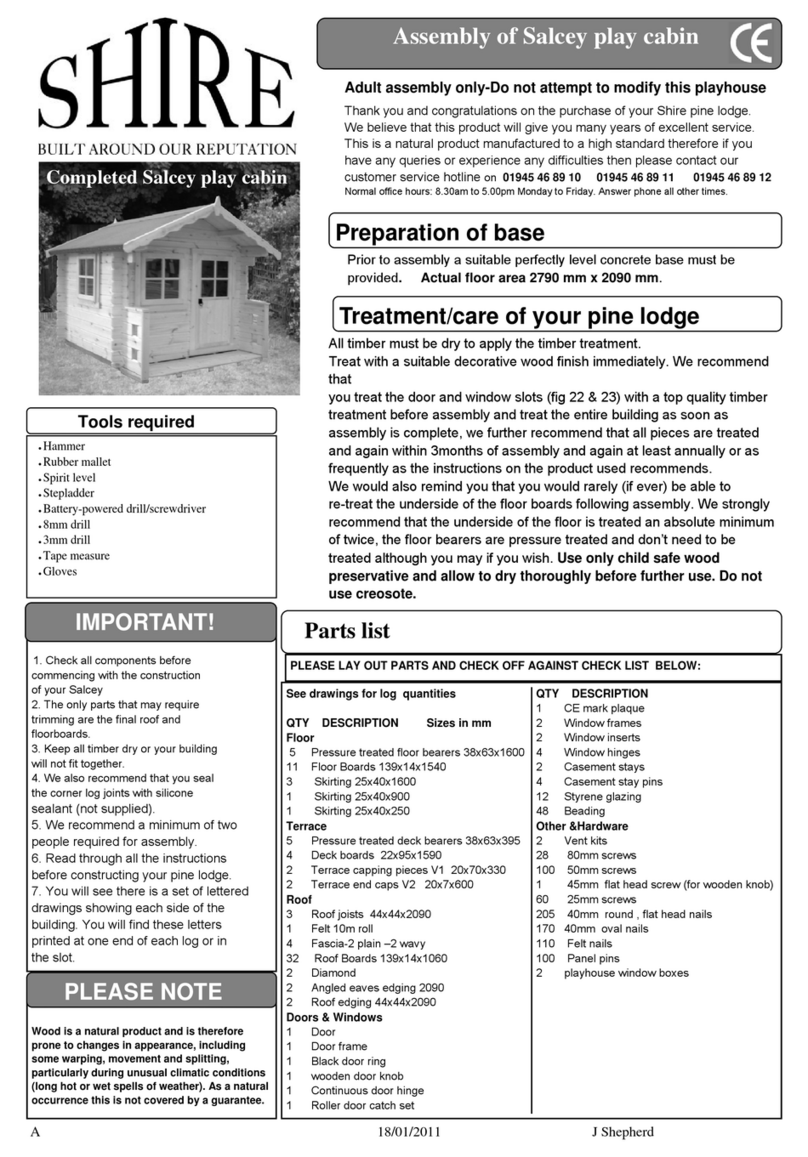
Shire
Shire Salcey Assembly

Pergola kits USA
Pergola kits USA PREMIUM VINYL PAVILION Assembly manual
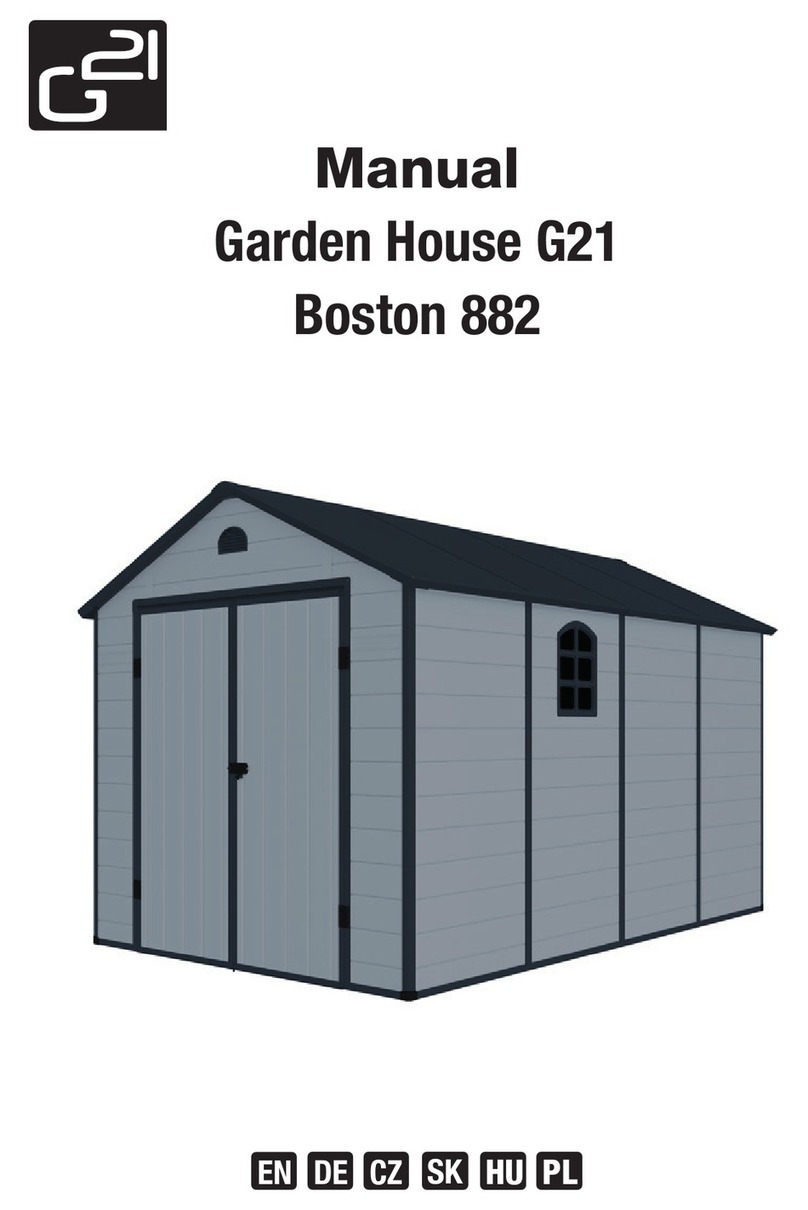
G21
G21 Boston 882 manual
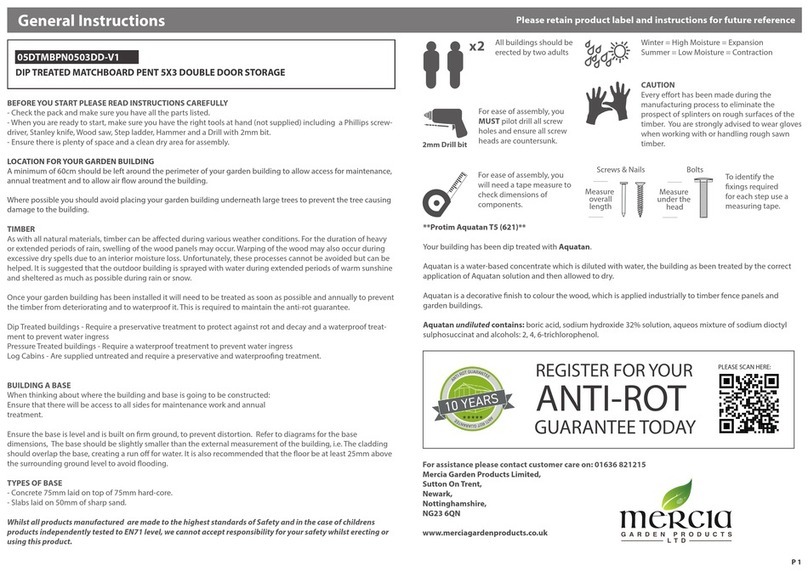
Mercia Garden Products
Mercia Garden Products 05DTMBPN0503DD-V1 Assembly instructions
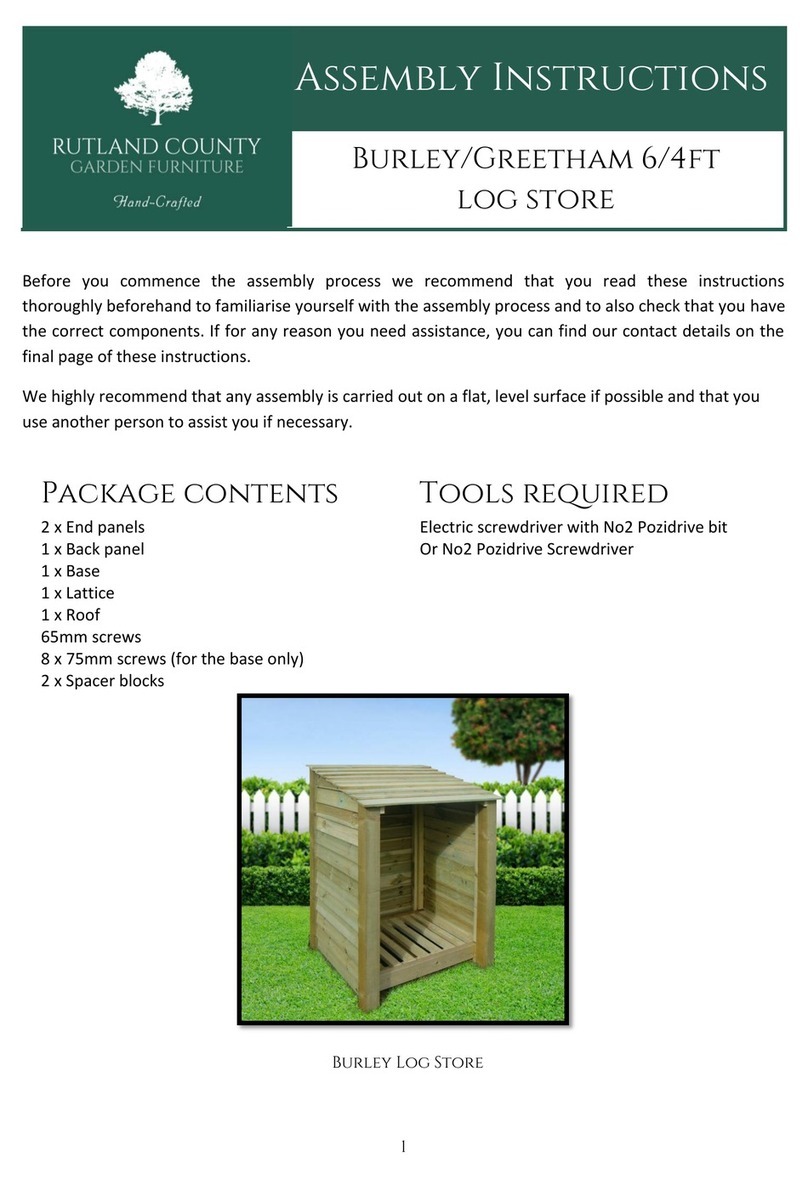
Rutland County
Rutland County Burley 6ft Assembly instructions
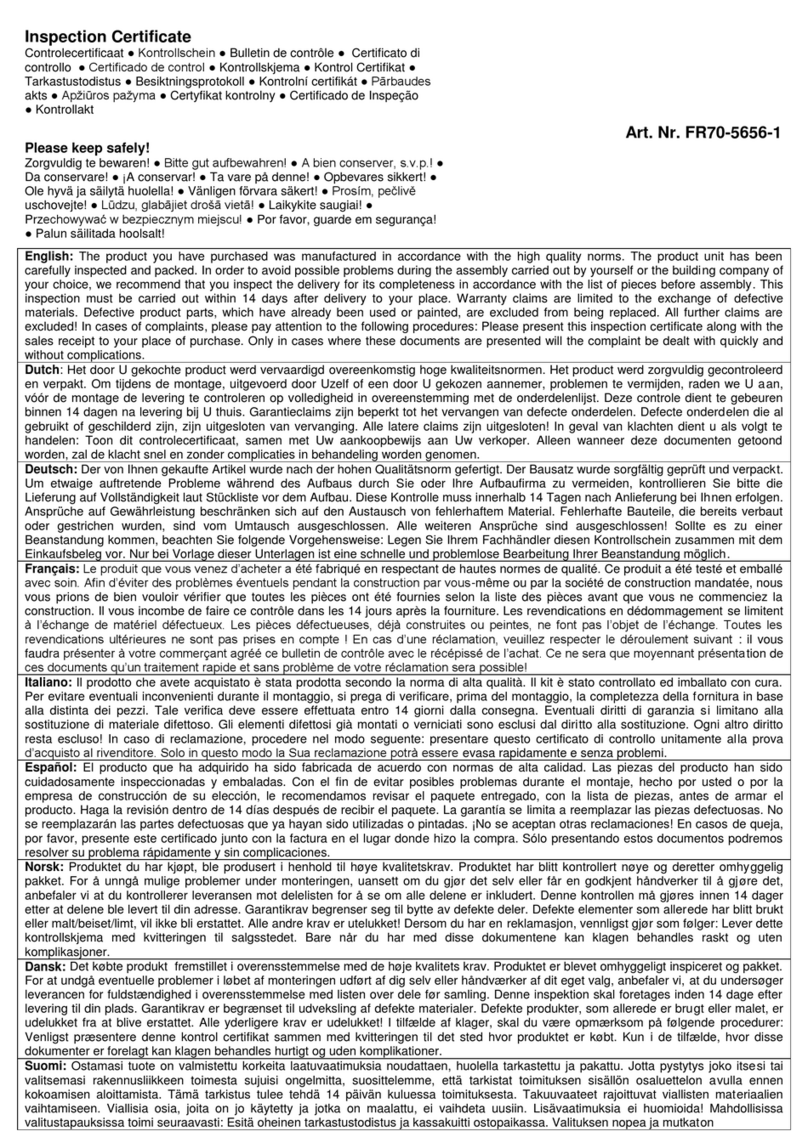
Palmako
Palmako Roger 27,7 installation manual
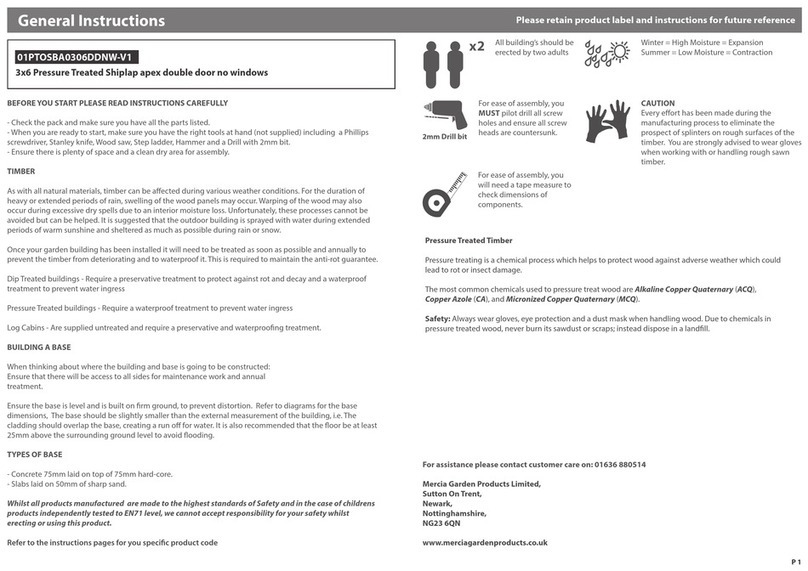
Mercia Garden Products
Mercia Garden Products 01PTOSBA0306DDNW-V1 General instructions

Gartenhaus-King
Gartenhaus-King Valery manual

