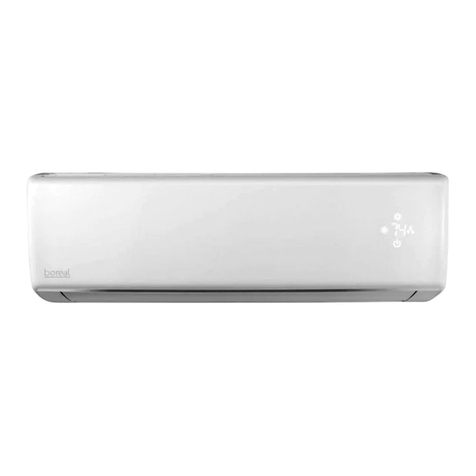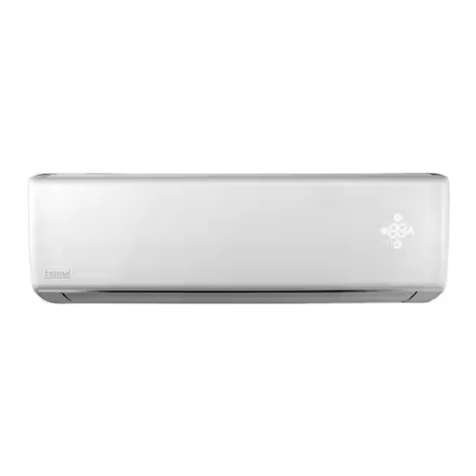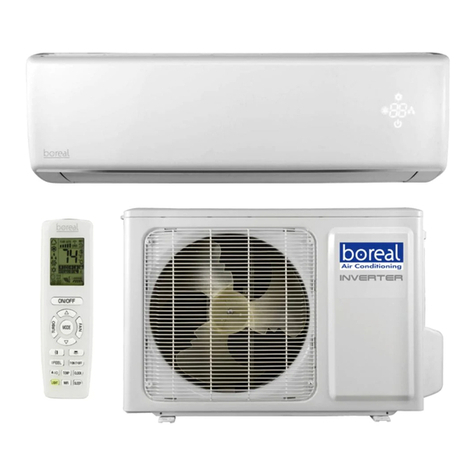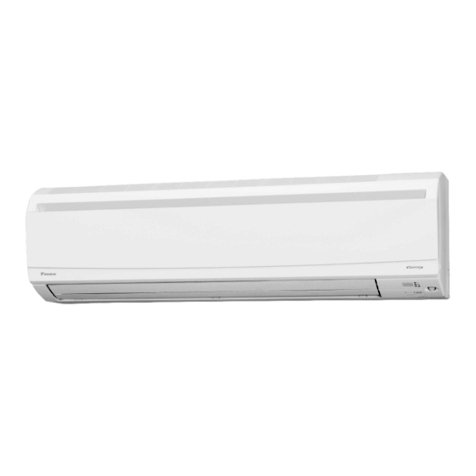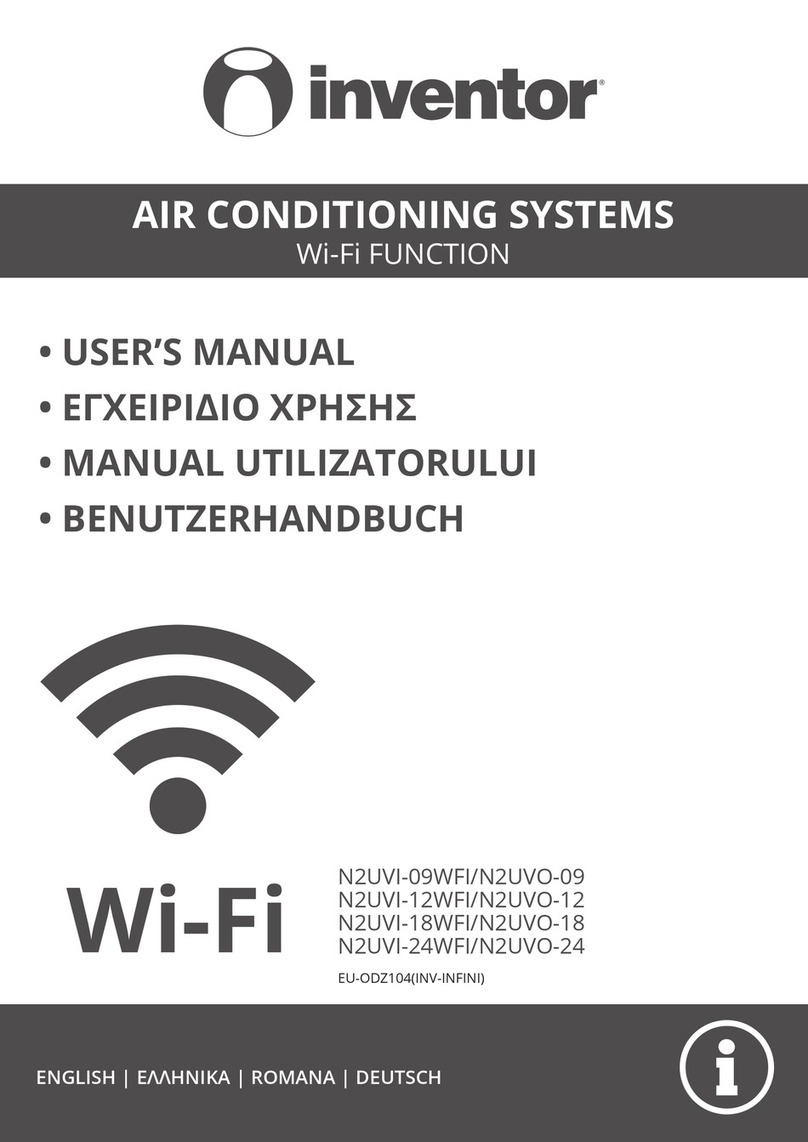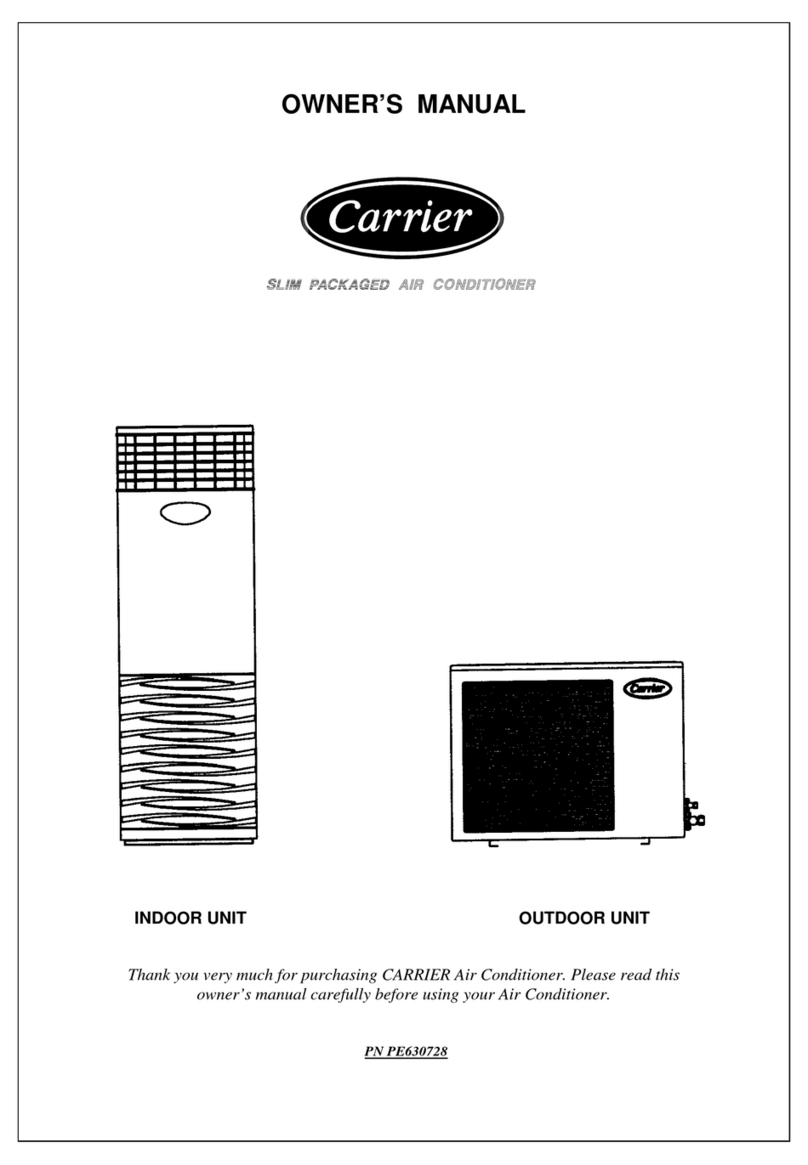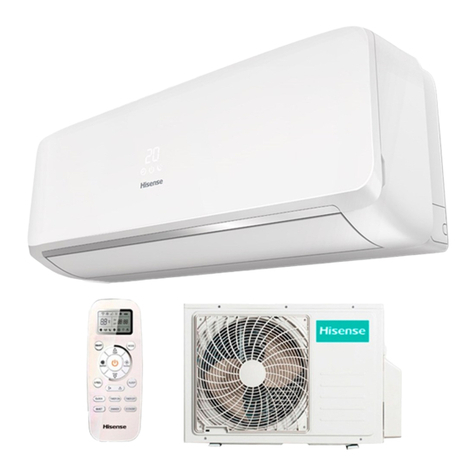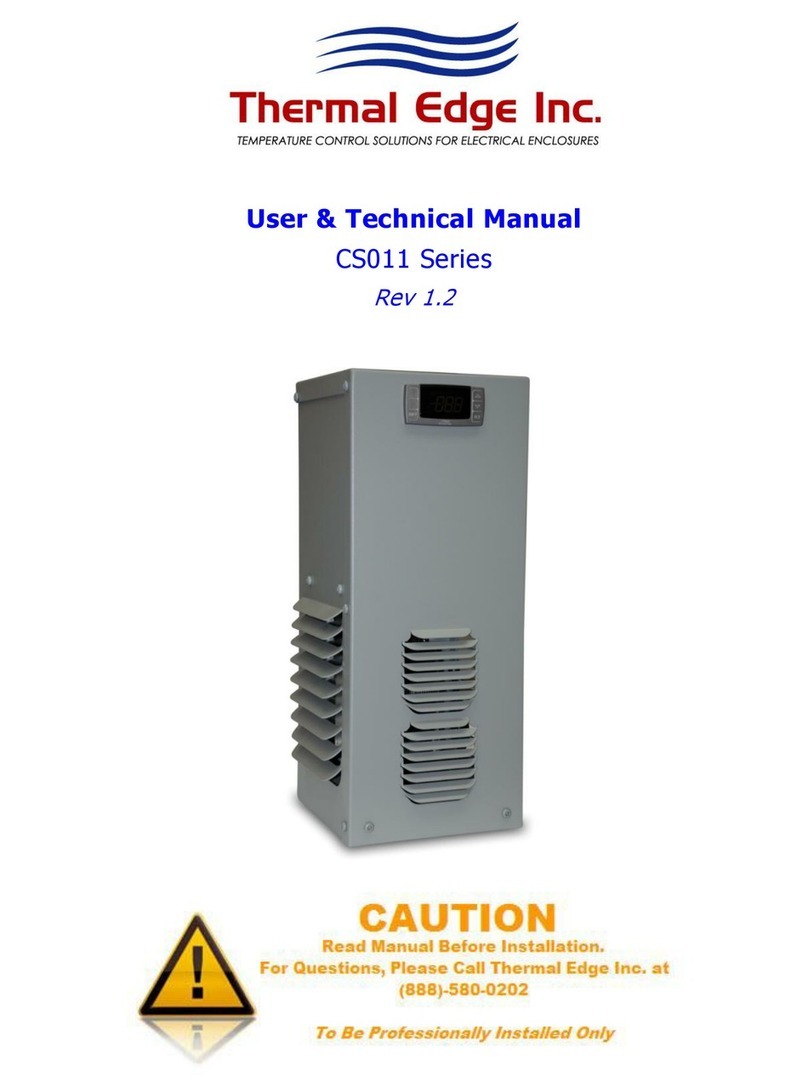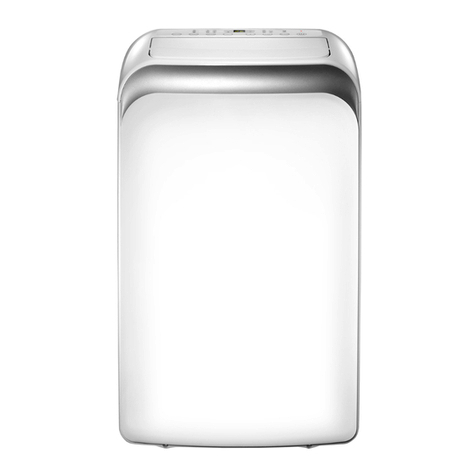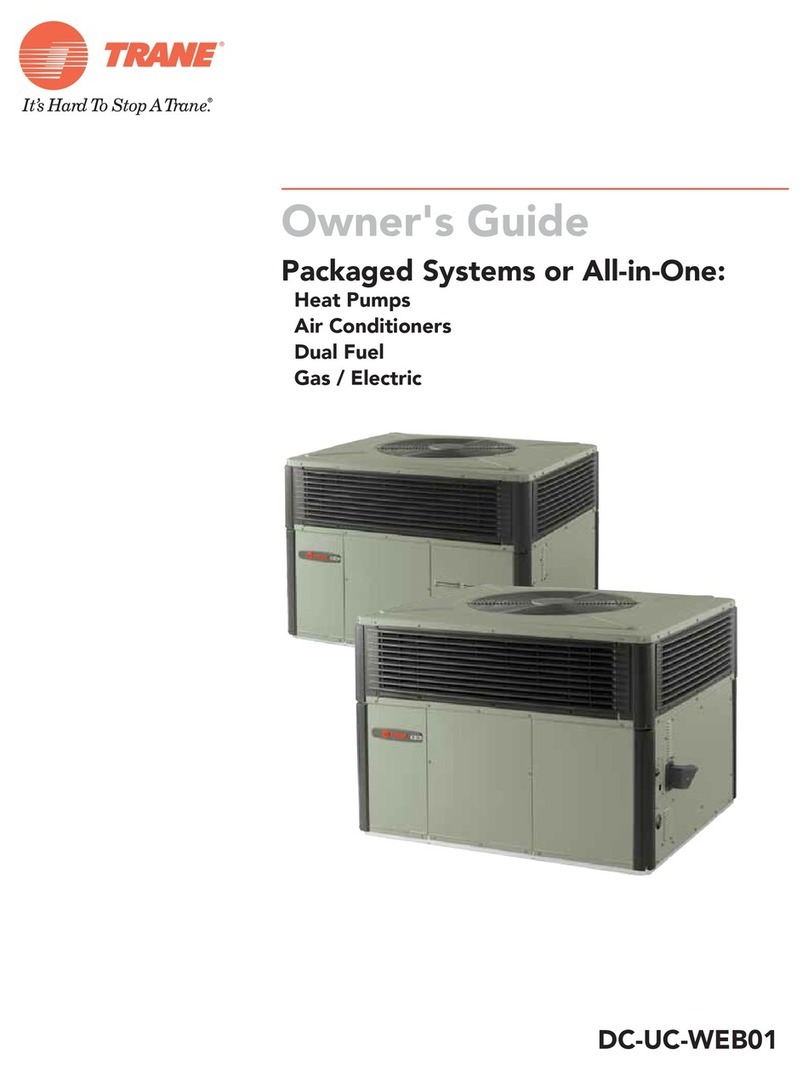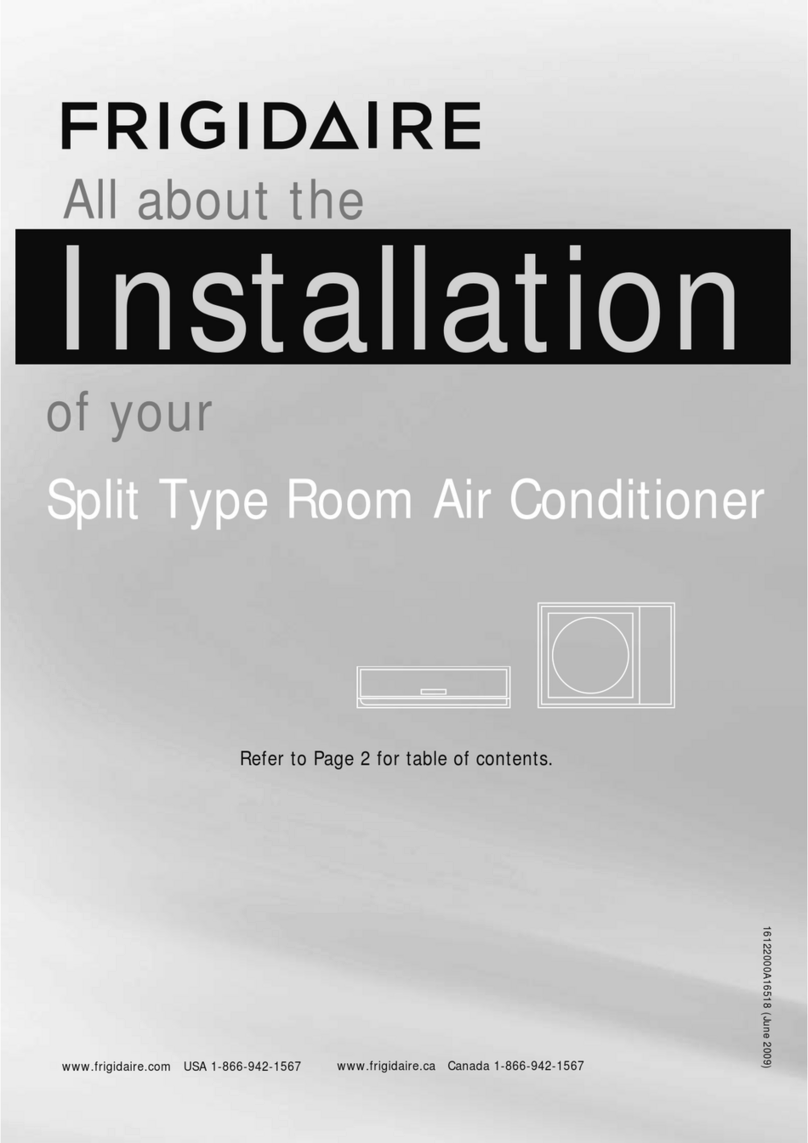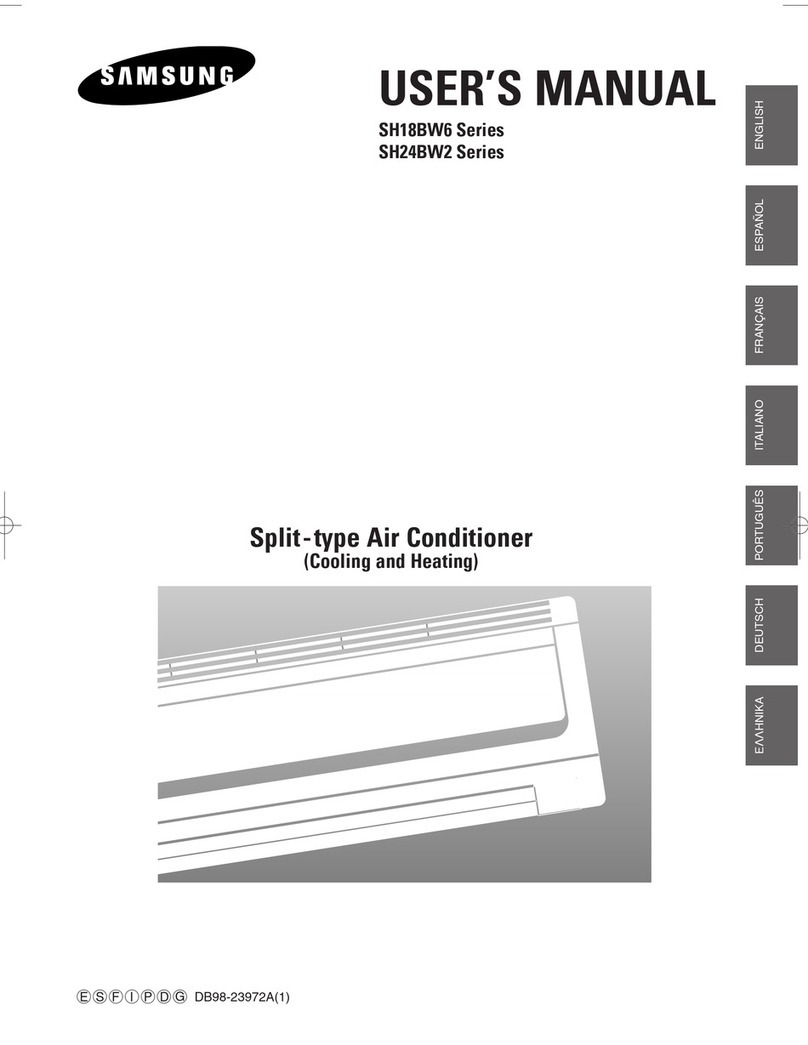Boreal Ener Maxx ENVBR24HPJ1IB User manual

Thank you for choosing our product.
Please read this Quick Start Guide carefully before operation
and retain it for future reference.
If you have lost the Quick Start Guide, please contact the local
agent or visit www.borealsplits.com or send email to
[email protected] for electronic version.
MODELS:
ENVBR24HPJ1IB
ENVBR36HPJ1IB
ENVBR48HPJ1IB
ENVBR60HPJ1IB
Indoor Unit
Installation Manual
CAT NO: EnerMaxx_Indoor_Installation_11242022
Indoor Unit

TABLE OF CONTENTS
1. Safety Precautions……………………………………………………...………1
2. General Information
2.1 Physical Dimensions…………………………………………….…………..2
2.2 Fan Performance…………………………………………………………….3
3. Installation
3.1 Preparation…………………………………………………………………...4
3.2 Required Clearances………………………………………………………..5
3.3 Refrigerant Piping……………………………………………………………6
3.4 Condensate Drain……………………………………………………………7
3.5 Electrical………………………………………………………………………8
3.6 Optional Electric Heater………………………………..............................9
3.7 Ductwork…………………………………………………………………….10
3.8 Leak Test……………………………………………….............................11
3.9 Evacuation…………………………………………………………………..11
3.10 Refrigerant Charge…………………………………………………………11
3.11 Dip Switch Settings………………………………………………………...12
4. Start-Up
4.1 Start-Up Checklist ...……………………………………………………….13
4.2 Start-Up Report……………………………………………………………..14
5. Troubleshooting.……………………………………………………...…….....15
6.
Maintenance & Care…………………………………………………………...17

SAFETY PRECAUTIONS
1
1. Safety Precautions………………………………………………………………..
WARNING
Please read this manual in its entirety and contact your local distributor with any questions before
installing and operating this equipment.
Installation must be completed by a licensed HVAC contractor, and must comply with all
applicable local, state, and federal codes and regulations. Licensed HVAC installing contractor
must use factory-authorized kits or accessories when modifying this equipment. Improper
installation, operation, adjustment, alteration, service, maintenance, or use can cause an
explosion, fire, electrical shock, or other conditions which may cause death, personal injury, or
property damage.
Recognize and be aware of all safety information and alert symbols. When you see the following
symbols on the equipment and in the Installation Manuals, be alert to the potential for personal
injury.
DANGER
Indicates a hazardous situation that, if not avoided, will
result in death or serious injury.
WARNING
Indicates a hazardous situation that, if not avoided,
could result in death or serious injury.
CAUTION
Indicates a hazardous situation that, if not avoided, may
result in minor or moderate injury.
NOTICE
Indicates important but non-hazard related information,
used to indicate risk of property damage.
It is important to understand these signal words: DANGER, WARNING, CAUTION, and NOTICE,
as these words are used with the safety-alert symbol.

GENERAL INFORMATION
2
2.1 Physical Dimensions………………………………………………………….
Unit: inch (mm)
Indoor Unit
Dimensions
W
D
H
A
B
ENVBR24HPJ1IB
21-1/4
(540)
21-1/4
(540)
48-1/4
(1224)
11-5/8
(295)
20
(508)
ENVBR36HPJ1IB
ENVBR48HPJ1IB
24-3/4
(630)
21-1/4
(540)
57
(1448)
11-5/8
(295)
20
(508)
ENVBR60HPJ1IB
Air Filter
Dimensions
ENVBR24HPJ1IB
19-1/4 x 20-1/4 x 1/2
(490 x 516 x 15)
ENVBR36HPJ1IB
ENVBR48HPJ1IB
20-1/2 x 20-1/4 x 1/2
(525 x 516 x 15)
ENVBR60HPJ1IB

GENERAL INFORMATION
3
2.2 Fan Performance……………………………………………………………….
Model
ENVBR24HPJ1IB
Level
Static Pressure (In W.c.) and CFM
0
0.1
0.15
0.2
0.3
0.4
0.5
0.6
0.7
0.8
0.9
1.0
Speed 1
1030
900
840
-
-
-
-
-
-
-
-
-
Speed 2
1080
960
900
840
-
-
-
-
-
-
-
-
Speed 3
1220
1120
1060
990
850
-
-
-
-
-
-
-
Speed 4
1390
1290
1240
1180
1070
960
-
-
-
-
-
-
Speed 5
1580
1490
1440
1390
1290
1180
1090
970
830
-
-
-
Speed 6
1720
1640
1600
1550
1450
1360
1250
1130
960
-
-
-
Speed 7
1800
1730
1680
1630
1550
1460
1370
1270
1150
970
830
-
Speed 8
1850
1820
1790
1740
1660
1580
1500
1410
1340
1200
1080
930
Model
ENVBR36HPJ1IB
Level
Static Pressure (In W.c.) and CFM
0
0.1
0.15
0.2
0.3
0.4
0.5
0.6
0.7
0.8
0.9
1.0
Speed 1
1150
1050
950
880
-
-
-
-
-
-
-
-
Speed 2
1200
1100
1000
940
850
-
-
-
-
-
-
-
Speed 3
1380
1260
1200
1100
950
-
-
-
-
-
-
-
Speed 4
1550
1460
1390
1310
1160
1010
830
-
-
-
-
-
Speed 5
1710
1650
1600
1560
1480
1400
1310
1210
1080
930
-
-
Speed 6
1840
1800
1750
1710
1640
1590
1500
1420
1330
1220
1100
960
Speed 7
1870
1830
1810
1800
1760
1690
1620
1520
1440
1350
1250
1150
Speed 8
1900
1860
1840
1830
1790
1720
1660
1600
1540
1440
1320
1220
Model
ENVBR48HPJ1IB
Level
Static Pressure (In W.c.) and CFM
0
0.1
0.15
0.2
0.3
0.4
0.5
0.6
0.7
0.8
0.9
1.0
Speed 1
1640
1500
1450
1350
-
-
-
-
-
-
-
-
Speed 2
1680
1560
1500
1380
1300
-
-
-
-
-
-
-
Speed 3
1810
1690
1620
1550
1380
-
-
-
-
-
-
-
Speed 4
1930
1830
1770
1710
1580
1430
1280
-
-
-
-
-
Speed 5
2200
2110
2040
1980
1860
1720
1620
1490
1380
-
-
-
Speed 6
2240
2190
2145
2100
2010
1870
1750
1615
1500
1380
-
-
Speed 7
2280
2240
2200
2180
2130
2080
2000
1880
1750
1600
1420
-
Speed 8
2300
2260
2220
2190
2140
2090
2040
1980
1930
1800
1700
1550
Model
ENVBR60HPJ1IB
Level
Static Pressure (In W.c.) and CFM
0
0.1
0.15
0.2
0.3
0.4
0.5
0.6
0.7
0.8
0.9
1.0
Speed 1
1660
1540
1470
1400
-
-
-
-
-
-
-
-
Speed 2
1850
1720
1650
1600
1400
-
-
-
-
-
-
-
Speed 3
1920
1800
1730
1650
1480
1315
-
-
-
-
-
-
Speed 4
2110
2000
1950
1860
1760
1640
1490
1325
-
-
-
-
Speed 5
2250
2200
2190
2140
2040
1930
1800
1670
1520
1370
-
-
Speed 6
2260
2220
2200
2170
2090
2010
1910
1760
1650
1550
1430
1380
Speed 7
2300
2260
2230
2200
2150
2115
2050
1990
1920
1840
1750
1660
Speed 8
2320
2280
2250
2230
2190
2140
2080
2040
2000
1950
1920
1890

INSTALLATION
4
3.1 Preparation……………………………………………………………………...
EQUIPMENT SIZING AND DUCT DESIGN
Using ACCA Manual J Residential Load Calculation and Manual D Residential Duct Design is
recommended prior to installing the Indoor Unit to ensure optimum performance, efficiency, and
comfort. Installing undersized or oversized equipment and ductwork will result in
insufficient cooling or heating, high energy costs, premature failure, and will reduce the
overall lifespan of the equipment.
CODES & REGULATIONS
This product is designed and manufactured to comply with all national codes. It is the licensed
HVAC installing contractors responsibility to install the product in accordance with all local, state,
and federal codes and regulations. The manufacture assumes no responsibility for equipment
installed in violation of any codes or regulations.
FRIEGHT DAMAGE, CONCEALED DAMAGE, AND MISSING ITEMS
It is the licensed HVAC installing contractors responsibility to inspect the Indoor Unit for any
damage and missing items at the time of receiving the equipment. Contact your local distributor
immediately to report any issues before beginning the installation process.
EQUIPMENT AND MATERIALS
It is the licensed HVAC installing contractors responsibility to VERIFY all of the following before
installing the Indoor Unit:
1. Model number of Indoor Unit and Outdoor Unit are compatible sizes.
2. Refrigerant pipe sizes required and minimum/maximum allowable lengths.
3. Condensate drain line size required.
4. Size/rating required for power supply wiring, circuit breaker, and fused disconnect.
5. Size/rating required for 24VAC low voltage control wiring.
6. Size, length, and ductwork material required per Duct Design to ensure that the airflow is in
accordance with the Indoor Unit fan performance.
PERSONAL PROTECTIVE EQUIPMENT
It is the licensed HVAC installing contractors responsibility to follow all safety procedures and to
utilize all required personal protective equipment including but not limited to gloves, safety
glasses, steel toe boots, ear plugs, hard hats, respirators, coveralls, etc.
TOOLS
It is the licensed HVAC installing contractors responsibility to ensure the proper tools are utilized
during the Installation and Start-Up of the Indoor Unit including but not limited to a Level, Tubing
Cutter, Deburring Tool, R-410a Flaring Tool, Torque Wrench, Allen Wrenches, R-410a Refrigerant
Gauges & Hoses, 1/4" x 5/16” Adapter, Digital Refrigerant Scale, Dry Nitrogen and Regulator
capable of reaching 500psi minimum, Vacuum Pump, Micron Gauge, Multimeter, Amp Clamp,
Wire Strippers & Cutter, all miscellaneous screw drivers & wrenches, and any additional tools
needed to complete a proper installation.

INSTALLATION
5
3.2 Required Clearances…………………………………………………………..
Unit: inch (mm)
BACK: 0 (0) RIGHT: 0 (0)
LEFT: 0 (0) FRONT: 24 (609)
NOTE:
Front clearance required for air filter, blower wheel, evaporator coil, and condensate drain pan
maintenance. It is the licensed HVAC installing contractors responsibility to install the
product in accordance with any prevailing local, state, and federal codes and regulations.
Air Filter Blower Wheel Evaporator Coil &
Condensate Drain Pan

INSTALLATION
6
3.3 Refrigerant Piping……………………………………………………………...
REFRIGERANT PIPE SIZES
Model
Outside Pipe Diameter (inch)
Liquid Pipe
Gas Pipe
ENVBR24HPJ1IB
3/8
3/4
ENVBR36HPJ1IB
ENVBR48HPJ1IB
ENVBR60HPJ1IB
FLARED CONNECTION
Remove factory flare nuts from service valves and use with field installed refrigerant lines.
Liquid Service Valve Field installed
Gas Service Valve refrigerant lines
BRAZED CONNECTION (With use of optional accessory Adapter Pipe Kit)
Removed factory flare nuts from service valves and install optional accessory Adapter Pipe Kit.
Braze field installed refrigerant lines to the coupled end of each adapter pipe while flowing dry
nitrogen through the copper pipe during the brazing process.
Part No.
Outside Pipe Diameter (inch)
Liquid Pipe
Gas Pipe
FLEXXADAPTER36
3/8
3/4
Outside Pipe
Diameter (inch)
Tightening
Torque (N-m)
3/8
35 - 40
3/4
70 - 75

INSTALLATION
7
3.4 Condensate Drain……………………………………………………………...
CONDENSATE DRAIN LINE CONNECTION
Remove condensate drain line cover to access primary and secondary drain line connections.
Remove the 3/4" male threaded plug in order to field install a 3/4" I.D. copper or PVC adapter
fitting, P-trap, and drain line to allow for the condensate drainage during the cooling mode
operation.
NOTE:
It is the licensed HVAC installing contractors responsibility to install the condensate drain
line in accordance with any prevailing local, state, and federal codes and regulations.
P-trap must be deep enough to overcome static
Primary & Secondary pressure while the fan is operating during the
drain line connections: cooling mode operation.
Horizontal Left Horizontal Right
installation installation
Vertical installation
CONDENSATE DRAIN PAN CONFIGURATION
Condensate drain pan is configured from the factory to allow for a Vertical or Horizontal Left
installations. For Horizontal Right installations, remove the condensate drain pan and configure it
to the opposite side of the Indoor Unit as shown below, for all condensate to drain through the
factory drain pan and drain line connection.
Primary & Secondary Condensate
Drain Line Connections
3/4" I.D.

INSTALLATION
8
3.5 Electrical…………………………………………………………………………
POWER SUPPLY
Model
Nominal
Operating
Voltage
Operating
Voltage
Range
Minimum
Circuit
Ampacity
Maximum
Overcurrent
Protection
ENVBR24HPJ1IB
208-230V /1Ph / 60Hz 187-253V
4
15
ENVBR36HPJ1IB
ENVBR48HPJ1IB
8
ENVBR60HPJ1IB
WARNING
The Indoor Unit is manufactured for use with 208-230V / 1Ph / 60Hz electrical power supply and
must not be reconfigured to operate with any other voltages. The Indoor Unit must have an
uninterrupted, unbroken, electric grounding to minimize the possibility of serious injury or death if
an electric fault occurs. It is the licensed HVAC installing contractors responsibility to install
and/or hire a licensed electrical contractor to install the proper sized wiring, circuit
breaker, fused service disconnect as well as follow all proper grounding methods in
accordance with all local, state, and federal codes and regulations.
Power Supply
Power Supply terminals
knockout
Low Voltage
Knockout Low Voltage
knockout
Power Supply
knockout
NOTE:
Installation of a field supplied line monitor is recommended to help protect equipment and
electronics from electrical surges, blackouts, brownouts, and any other power supply issues.

INSTALLATION
9
1. Field installed low voltage control
wiring must be a minimum of 18AWG.
2. Low voltage provided by terminal “R” in
Indoor Unit is 24VAC.
3. Terminal “G” in Outdoor Unit is not used
and does not require any field wiring to be
connected to this terminal.
4. 4-Way Valve (Reversing Valve) is energized
by terminal “B” in the Heating Mode and
must be configured accordingly at the field
installed thermostat.
5. Break “R” or “Y” from thermostat when using a field installed Condensate Overflow Safety. It is the licensed HVAC
installing contractors
responsibility to install the
Low Voltage Control Wiring
in accordance with any
prevailing local, state, and
federal codes and
regulations.
3.6 Optional Electric Heater………………………………………………………
Indoor Unit Model Cooling
Capacity Electric Heater
Model Electric Heater
Size (kW)
ENVBR24 / 36
24K / 36K ENERMAXXHTR5KW 5
ENVBR24 / 36
24K / 36K ENERMAXXHTR8KW 8
ENVBR36 / 48 / 60
36K / 48K / 60K ENERMAXXHTR10KW 10
ENVBR36 / 48 / 60 36k / 48K / 60K ENERMAXXHTR15KW 15
ENVBR48 / 60
48K / 60K ENERMAXXHTR20KW 20
NOTES:
1. Optional Electric Heater “Sold Separately”.
2. When Optional Electric Heater is installed, Indoor Unit power supply must be connected to
circuit breakers provided with Electric Heater. Line voltage must be disconnected from L1
and L2 on the air handler terminal block or damage will occur. *Refer to Electric Heater
Installation Instructions for all electrical requirements*
For more information on the optional Electric Heater, power supply requirements, and step-by-
step installation instructions please visit www.borealsplits.com
LOW VOLTAGE CONTROL WIRING
NOTE: Y is Compressor control signal for the outdoor unit;
B energizes reversing valve during heating cycle;
D is defrosting signal;
R is 24V AC power supply;
C is 24V common;
G is indoor blower signal;
W1 is electric heater control signal.
NOTE: For cooling only unit, there is no need to connect the B and D terminals.
NOTE: During defrost cycle, D terminal on outdoor unit will send 24V to indoor
unit. Indoor fan will not run during defrost cycle.
NOTE: When using an electric heat kit, you can connect D on outdoor unit to
W1 on indoor unit to energize heat kit and blower during defrost cycle.
①. High and low voltage wires should be led through different rubber rings of the electric box cover.
②. Do not kink or damage thermostat wires. Keep thermostat wires away from high voltage sources. Errors can occur.
③. High and low voltage wires should be secured separately. Secure the former ones with big clamps and the latter ones with
small clamps.
④. Properly tighten thermostat wires and line voltage wires. Loose connections may lead to fire hazard.
⑤. If the thermostat wires or line voltage wires are not correctly connected, the air conditioner may get damaged.
⑥. Ground the unit through connecting the ground wire.
⑦. The units should comply with applicable local and national rules and regulations on power consumption.
⑧. When connecting the power cords, make sure the phase sequence of the power supply matches with the corresponding
terminals, otherwise the compressor will get reversed and operate abnormally.

INSTALLATION
10
3.7 Ductwork………………………………………………………………………...
WARNING
Do not install any return ductwork in an area that can introduce toxic, or objectionable fumes
and/or odors into the system and supply air. It is the licensed HVAC installing contractors
responsibility to properly install, seal, and insulate all ductwork and air distribution in
accordance with all local, state, and federal codes and regulations.
NOTES:
1. Do not operate the Indoor Unit without all ductwork attached and completed.
2. Do not operate the Indoor Unit in any dust-laden construction sites or high chemical latent
load environments where corrosion and damage to the equipment will occur.
3. Indoor Unit can be ducted for a Vertical, Horizontal Left, or Horizontal Right installation.
4. Indoor Unit cannot be installed in downflow applications.
5. See previous “2.1 Physical Dimensions” section for dimensions needed to size plenums.
6. Ductwork must be designed based off the Indoor Units fan capabilities, see previous “2.2 Fan
Performance” section for details.
7. Using the ACCA Manual D Residential Duct Design to size all ductwork, and properly air
balancing the system, is recommended to ensure optimum performance, efficiency, and
comfort.

INSTALLATION
11
3.8 Leak Test………………………………………………..................................
WARNING
It is the licensed HVAC installing contractors responsibility to follow all safety procedures
and to utilize all required personal protective equipment while leak testing with high
pressure dry nitrogen. Failure to do so could result in death or serious injury.
NOTES:
1. Indoor Unit has a factory R-410a
holding charge as shown on data
plate. Liquid and Gas service valves
on Indoor Unit must remain in the
closed position while leak testing
both refrigerant lines with dry nitrogen.
2. Refrigerant lines must be leak tested to a
minimum of 500 psi with the use of dry
nitrogen and pressure must hold at 500 psi
or higher for a minimum of 1 hour.
Recommend first pressurizing refrigerant lines to 100 psi with the use of dry nitrogen,
then continuing to a minimum of 500 psi if no leaks are found to be present.
3.9 Evacuation……………………………………………………………………....
NOTES:
1. Safely release dry nitrogen from
refrigerant lines.
2. Evacuate refrigerant lines with the use
of a vacuum pump and micron gauge.
3. Refrigerant lines must be evacuated
to a minimum of 200 microns or less.
After shutting of vacuum pump, vacuum
must hold for a minimum of 1 hour without
rising above 500 microns to ensure that no
moisture or non-condensables are present.
Recommend attaching micron gauge directly to the vacuum pump to test and verify it is capable of
reaching 50-100 microns or less, before starting evacuation process. If this level of vacuum
cannot be reached during the test, replacing the vacuum pump oil or vacuum pump itself may be
necessary to achieve the 500 micron or less vacuum required.
3.10 Refrigerant Charge…………………………………………………………….
NOTES:
1. Indoor Unit has a factory R-410a holding charge as shown on data plate.
2. Refer to EnerMaxx Outdoor Unit Installation Manual for refrigerant charge
instructions.

INSTALLATION
12
3.11 Dip Switch Settings……………………………………………………….......
NOTES:
1. Any changes to dip switch settings must be done while power is off.
2. Blower motor will NOT operate if dip switch configuration does not meet what is
shown below for each setting.
3. Dip switches will be viewed in an upside-down orientation when Indoor Unit is installed
vertically, and will change orientation in a Horizontal Left and Horizontal Right installation.
4. See previous “2.2 Fan Performance” section for details of Static Pressure and CFM.
Model
ENVBR36HPJ1IB
HEAT (SA2)
COOL (SA1)
Speed 1
Speed 2
Speed 3
Speed 4
Speed 5
Speed 6
Speed 7
Speed 8
Model
ENVBR60HPJ1IB
HEAT (SA2)
COOL (SA1)
Speed 1
Speed 2
Speed 3
Speed 4
Speed 5
Speed 6
Speed 7
Speed 8
Model
ENVBR24HPJ1IB
HEAT (SA2)
COOL (SA1)
Speed 1
Speed 2
Speed 3
Speed 4
Speed 5
Speed 6
Speed 7
Speed 8
Model
ENVBR48HPJ1IB
HEAT (SA2)
COOL (SA1)
Speed 1
Speed 2
Speed 3
Speed 4
Speed 5
Speed 6
Speed 7
Speed 8

START-UP
13
5.1 Start-Up Checklist ...…………………………………………………………..
It is the licensed HVAC installing contractors responsibility to CHECK and VERIFY all of the
following BEFORE turning on power and starting up the Indoor Unit:
1. The Indoor Unit has been installed in accordance with all local, state, and federal codes and
regulations.
2. Front clearance required for air filter, blower wheel, evaporator coil, and condensate drain
pan maintenance has been met.
3. Refrigerant pipe sizes and lengths are in accordance with the size and lengths required.
4. Condensate drain line size has been installed in accordance with the size required.
5. Condensate drain line has been tested by pouring water in drain pan and verifying all water
drains properly.
6. Power supply wiring, circuit breaker, and fused disconnect has been installed in accordance
with the size/rating required.
7. Power supply has been verified with a multimeter to ensure it is in accordance with the
Nominal Operating Voltage and Operating Voltage Range required.
8. Low voltage control wiring has been installed in accordance with the size/rating required.
9. Low voltage control wiring has been verified to ensure each wire is landed on the correct
terminal in the Indoor Unit and at the field supplied/installed thermostat.
10. All ductwork is completely installed and sealed and volume dampers are in the open position.
11. All return and supply grilles in each room are in the open position and are not closed or
blocked.
12. Leak test and evacuation has been completed.
13. Dip switches have been set in accordance to the required positions for the desired fan
performance.
14. Air filter is installed and all access panels of Indoor Unit have been reinstalled and secured.
15. Liquid and Gas service valves are in the open position.

START-UP
14
5.2 Start-Up Report…………………………………………………………………
COMPLETE SECTIONS BELOW AND KEEP FOR FUTURE REFERENCE
Product Information
Installation Date:
Indoor Model No:
Indoor Serial No:
Outdoor Model No:
Outdoor Serial No:
Installer Information
Contractor Company:
Contractor Name:
Operating Data
Cooling
Heating
Power Supply (At Indoor Unit)
L1 to Ground:
L2 to Ground:
L1 to L2:
Low Voltage (At Indoor Unit)
R to C terminals:
Amps
Blower Motor:
Electric Heater (If installed):
Airflow
Supply External Static Pressure:
Return External Static Pressure:
Total External Static Pressure:
Temperature
Setpoint at thermostat:
Supply Air:
Return Air:
Indoor Ambient:
It is the licensed HVAC installing contractors responsibility to provide the homeowner/end
user with instruction and training on how to operate the system in cooling and heating
from the field supplied/installed thermostat.

TROUBLESHOOTING
15
5. Troubleshooting…………………………………………………………………..
Check the following before contacting your local distributor or Tech Support:
Problem Possible Cause Possible Remedy
Cooling, heating, or
indoor fan does not
operate.
Thermostat not set to cool,
heat, or fan on.
Verify thermostat mode
settings and adjust
accordingly.
Thermostat temperature
setting.
Adjust thermostat
temperature setpoint.
No power.
Verify circuit breakers and
service disconnects are in
the on position
Utility company override
control.
If enrolled in an energy
discount plan, contact utility
company for further details.
Insufficient cooling
or heating.
Dirty air filter.
Clean or replace indoor
return air filter.
Thermostat temperature
setting.
Adjust thermostat
temperature setpoint.
Closed or blocked grilles.
Verify all return and supply
grilles in each room are not
closed or blocked.
Opened doors or windows.
Keep all doors and windows
closed while operating
system in cooling or heating.
Rooms exposed to excessive
direct sunlight.
Close window covering to
reduce heat load.
Restricted airflow at outdoor
unit.
Keep area around outdoor
unit clear and remove any
debris or leaves from unit.
If none of the possible remedies above were able to resolve the problem, then please contact your
local distributor and Tech support for further assistance in troubleshooting.

TROUBLESHOOTING
16
5. Troubleshooting...........…………………………………………………………..
There are LED indicators on the main board of the indoor unit, which are used to display
the operating status and malfunction information of the unit.
LED Indicator Color Function
Power Indicator Red Indoor unit main board is powered on,
Power Indicator is on.
Running Indicator Green
After detecting the indoor fan turn-on signal,
the running indicator light is on, when
detecting the indoor fan turning-off signal, the
running indicator light is off. When detecting a
system failure, the running indicator light
flashes.
If error occurs, the running indicator light may flash to show which error occurred. Please
see chart below for error flash codes.
Error Running Indicator Status Note
Indoor jumper cap failure Light off 3S then flash
once
Flash means light on
0.5S then light off 0.5S
Indoor fan failure Light off 3S then flash
twice
Indoor coil sensor error Light off 3S then flash
four times

MAINTENANCE & CARE
17
6. Maintenance & Care………………………………………………………………
Routine maintenance & care must be performed on this equipment to ensure that the system is
running at its optimum performance and efficiency.
AIR FILTER
Check air filter every 30 days during cooling and heating seasons, and clean or replace it if its
dirty. To access air filter, remove the filter access door and pull the air filter out of the Indoor Unit,
as shown in the steps below:
Step 1: Step 2:
INDOOR UNIT
Routine inspection and maintenance of the following must be completed regularly by a licensed
HVAC contractor:
•Inspect and clean blower motor, blower wheel, and housing.
•Inspect all electrical components and tighten all wiring connections.
•Inspect and clean evaporator coil, condensate drain pan, and drain line.
•Test operation of equipment and perform any repairs necessary.

U.S. CONTACT INFORMATION TRADEWINDS CLIMATE SYSTEMS, LLC.
E-mail: [email protected]
BOREALSPLITS.COM
U.S. CONTACT INFORMATION TRADEWINDS CLIMATE SYSTEMS, LLC.
E-mail: [email protected]
BOREALSPLITS.COM
U.S. CONTACT INFORMATION TRADEWINDS CLIMATE SYSTEMS, LLC.
E-mail: [email protected]
BOREALSPLITS.COM
U.S. CONTACT INFORMATION
TRADEWINDS CLIMATE SYSTEMS, LLC.
E-mail: [email protected]
BOREALSPLITS.COM
This manual suits for next models
3
Table of contents
Other Boreal Air Conditioner manuals
