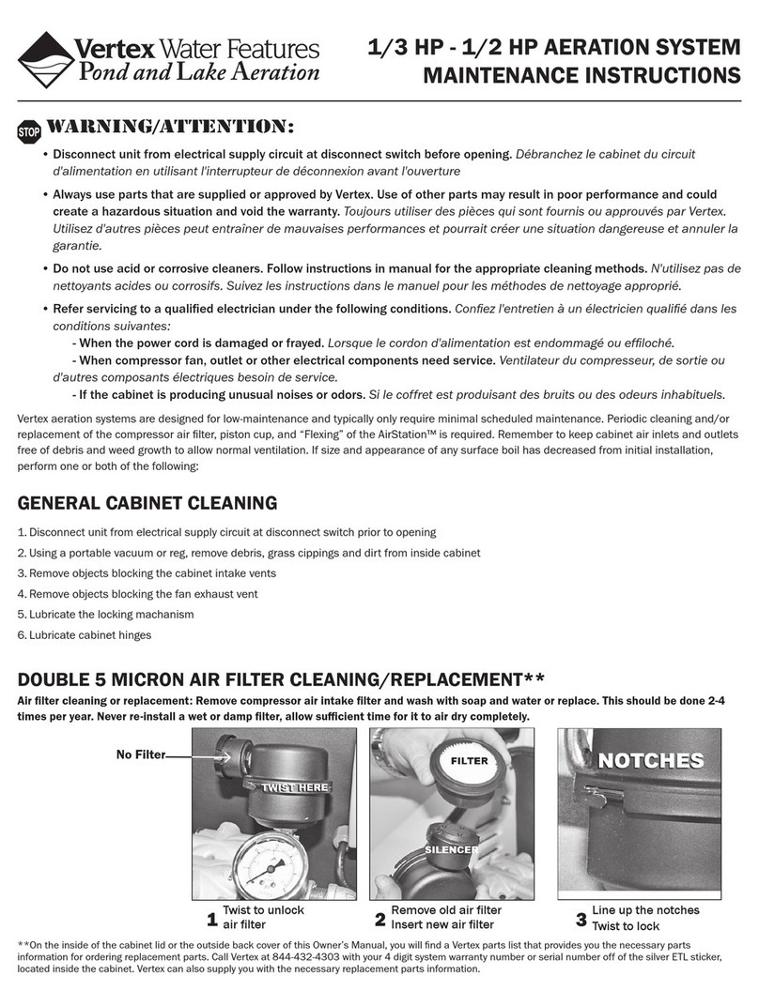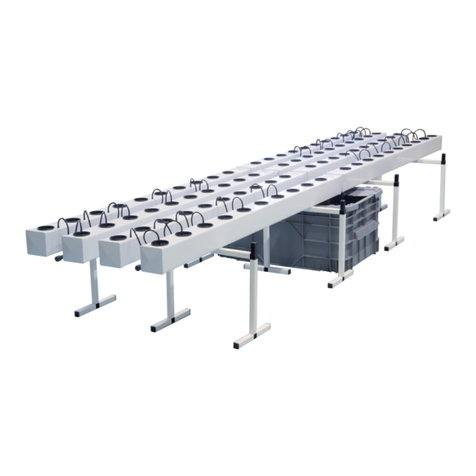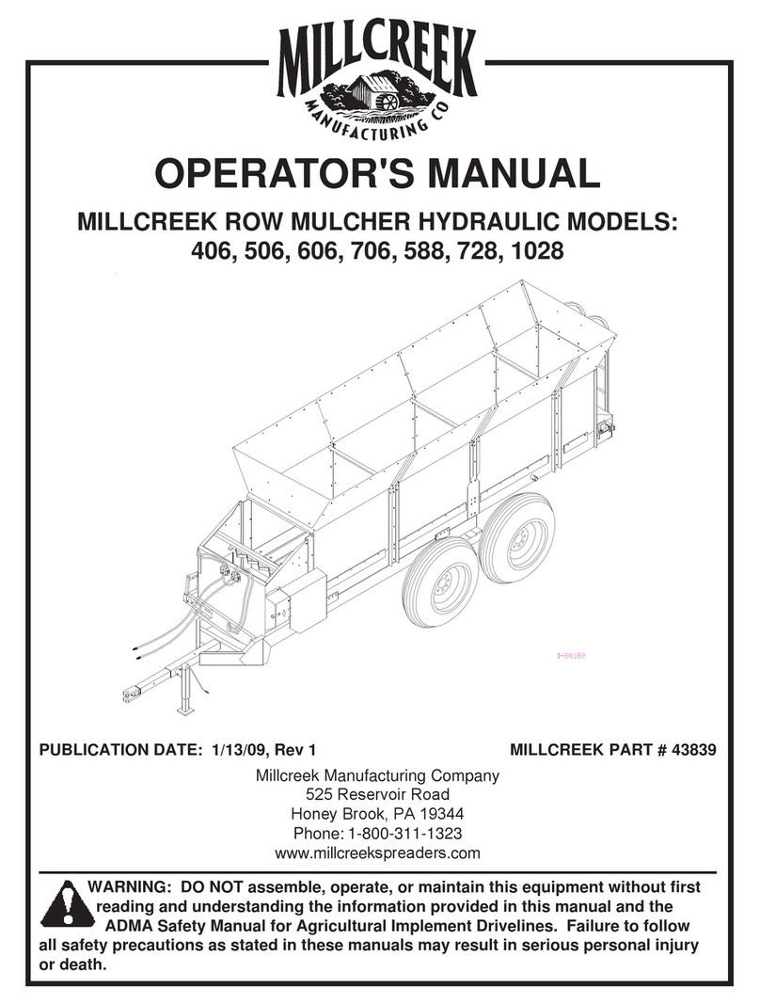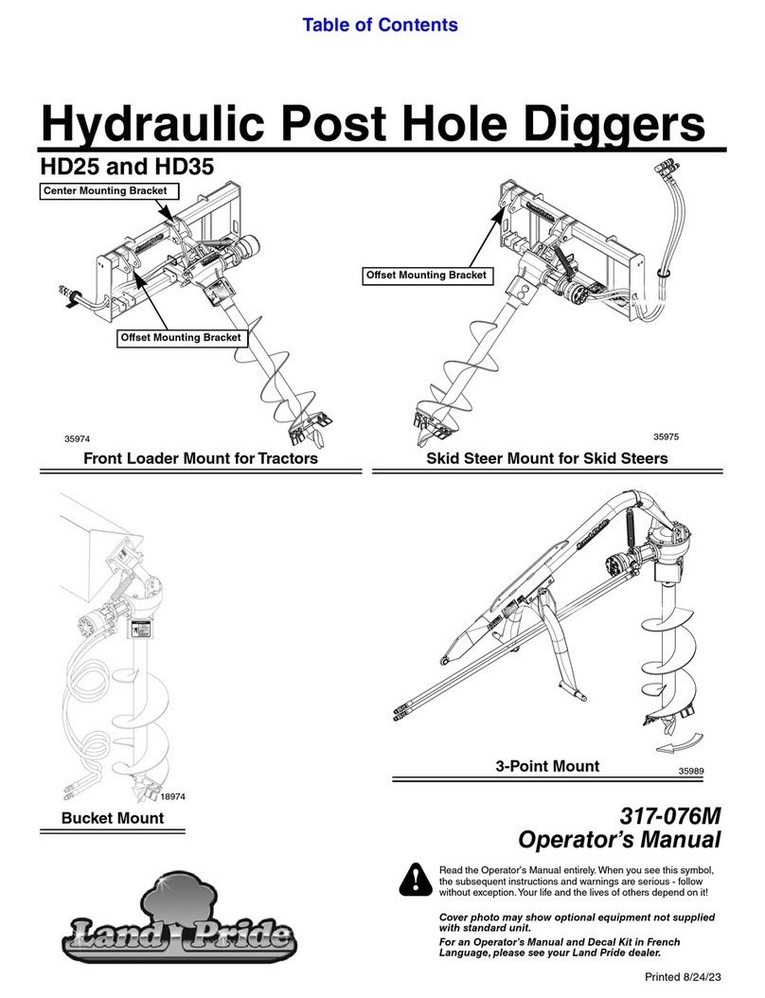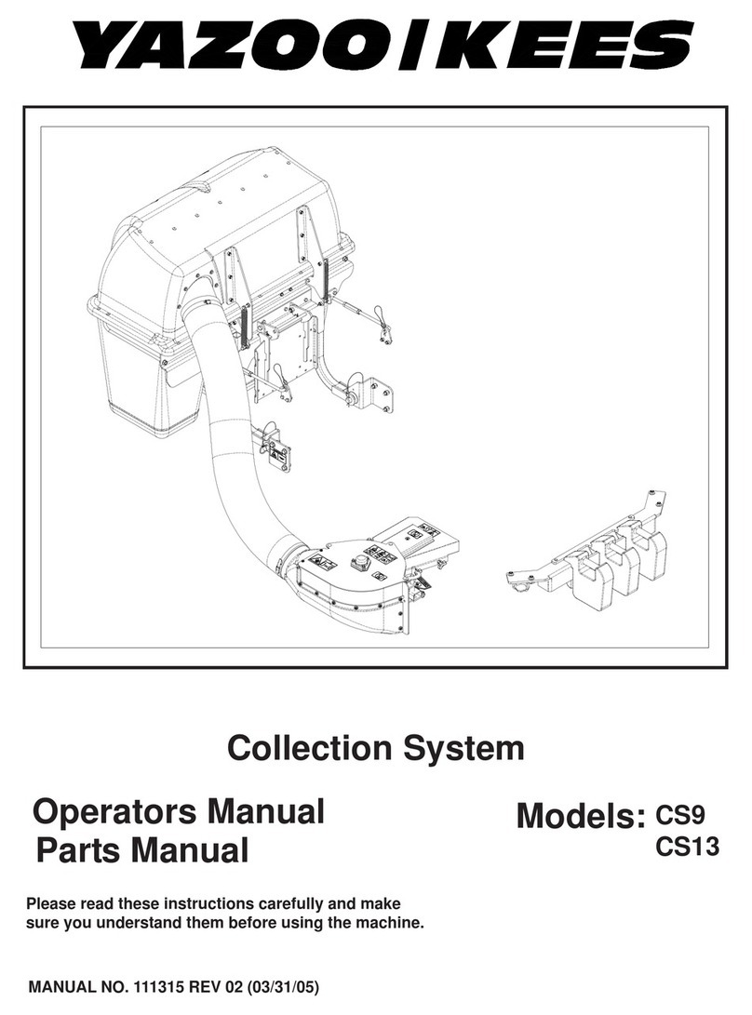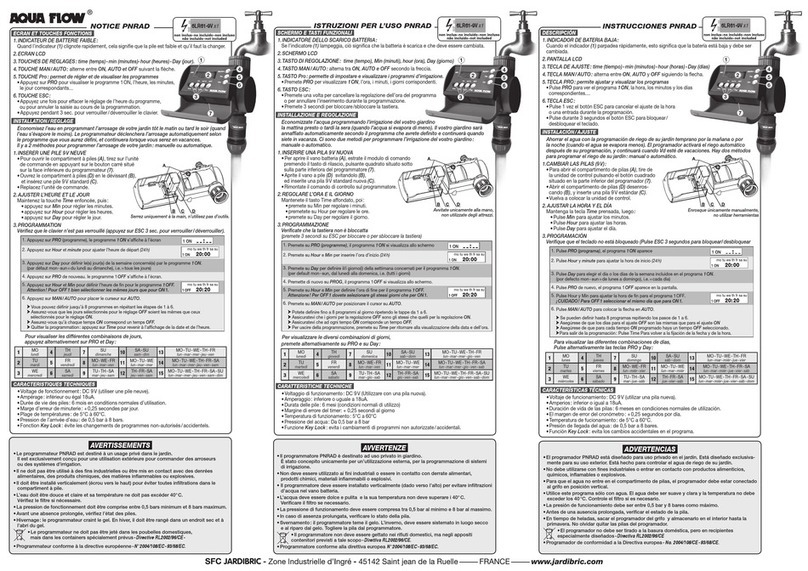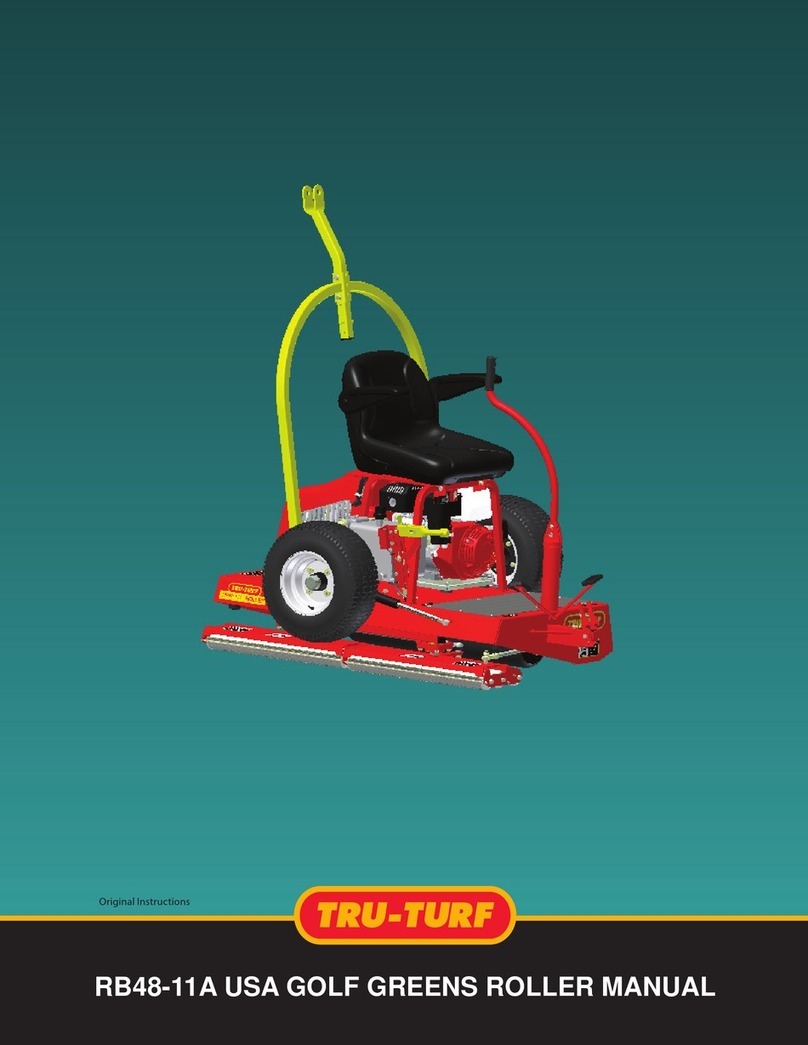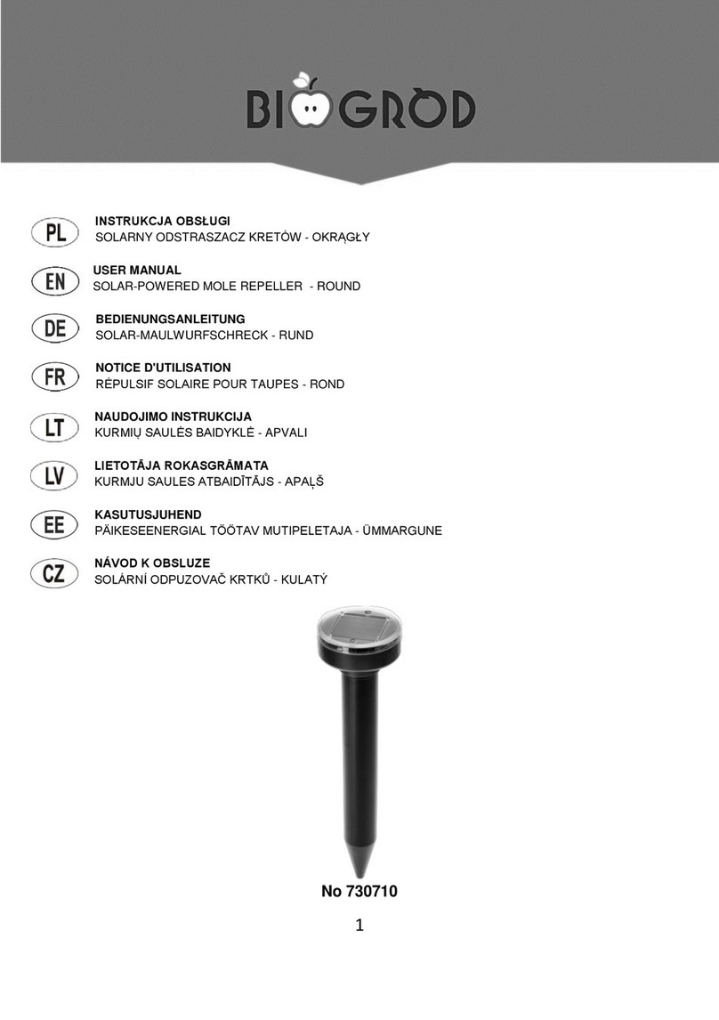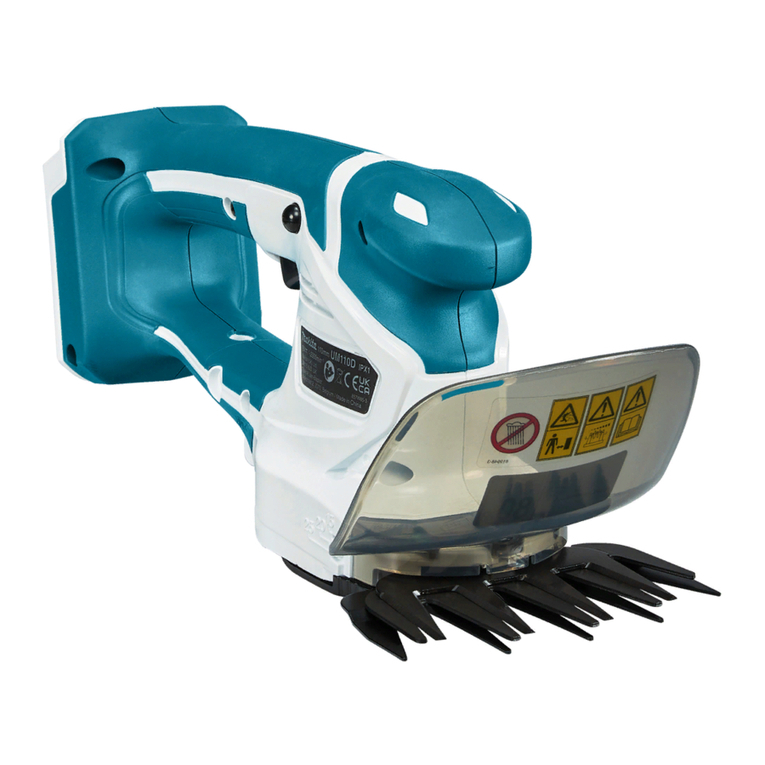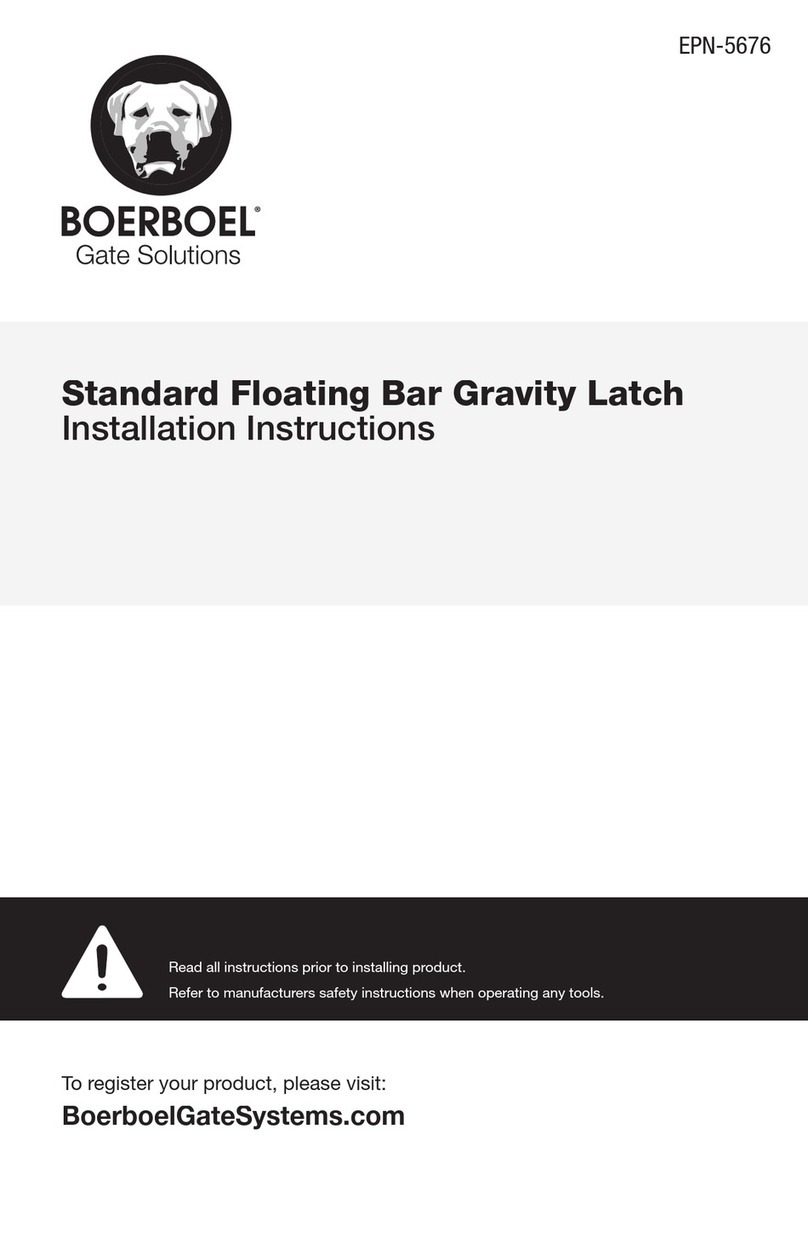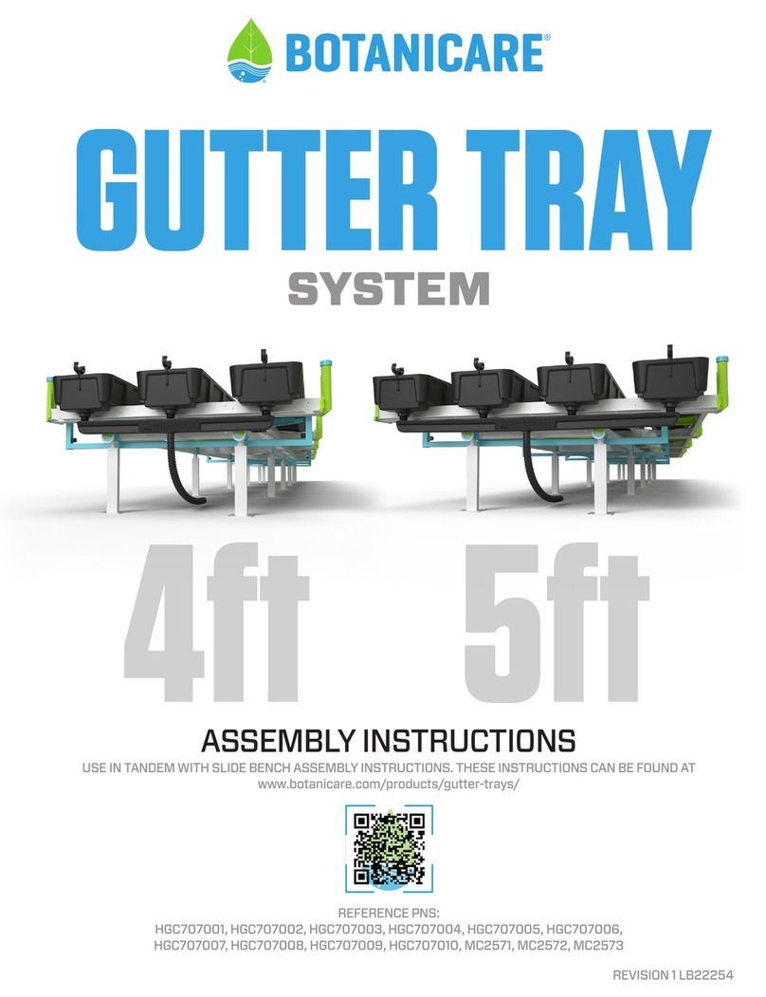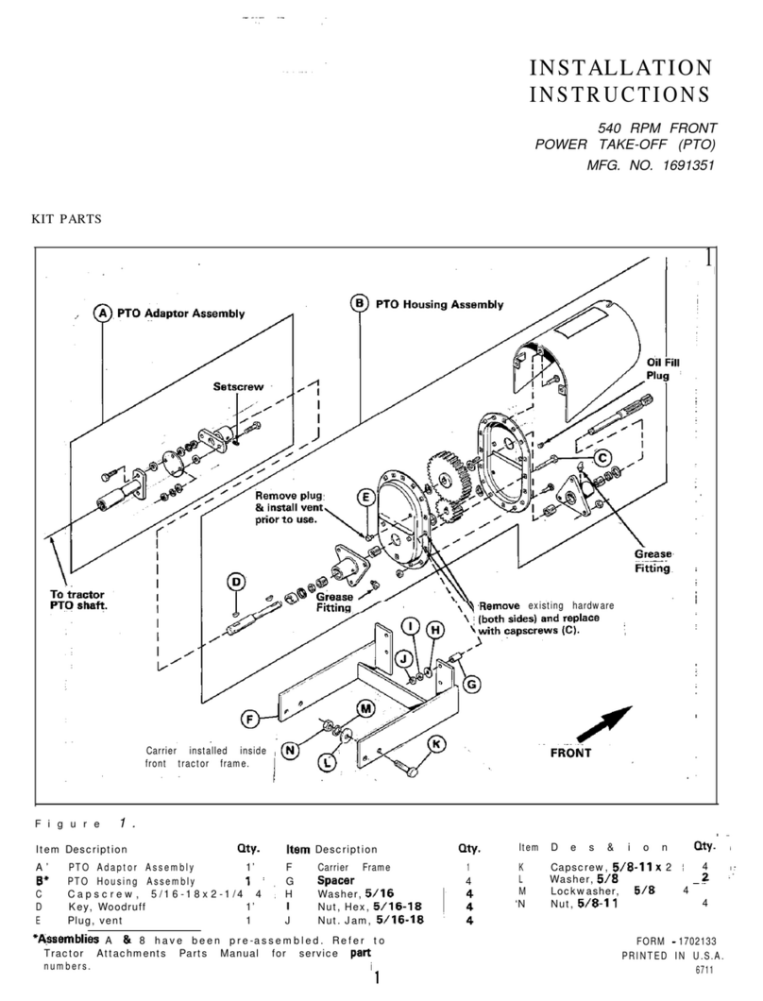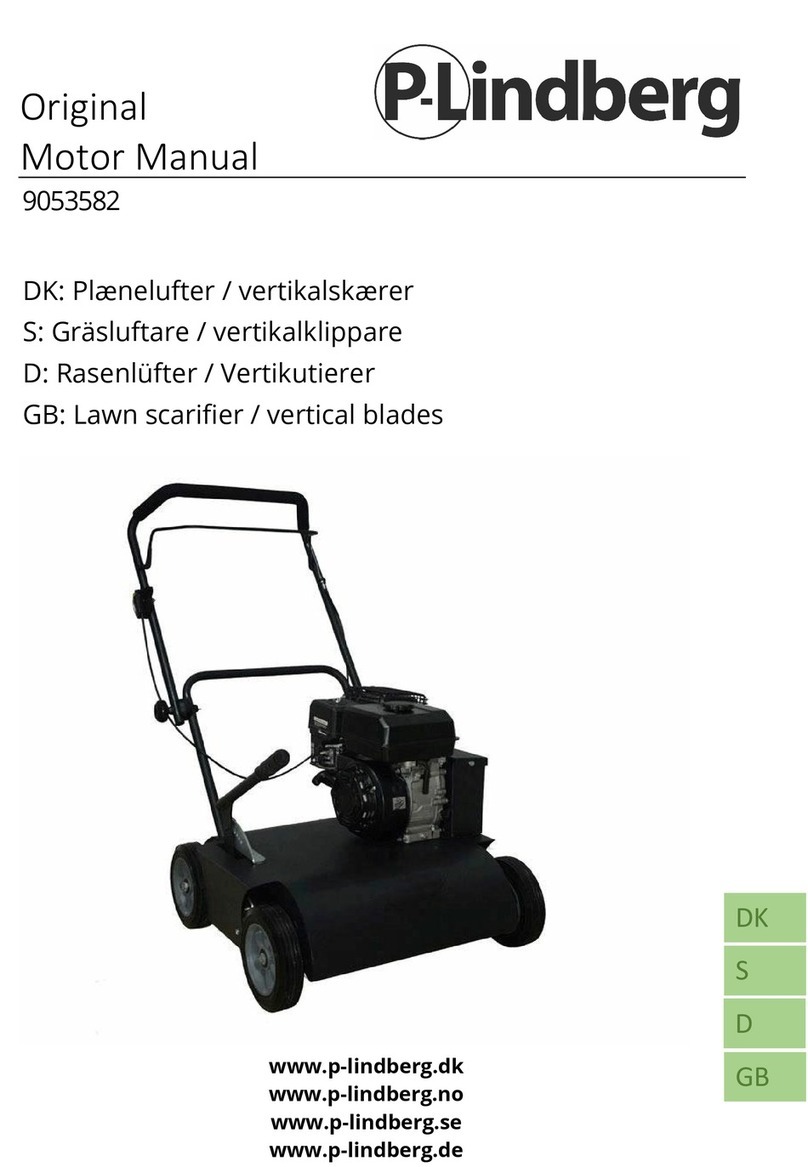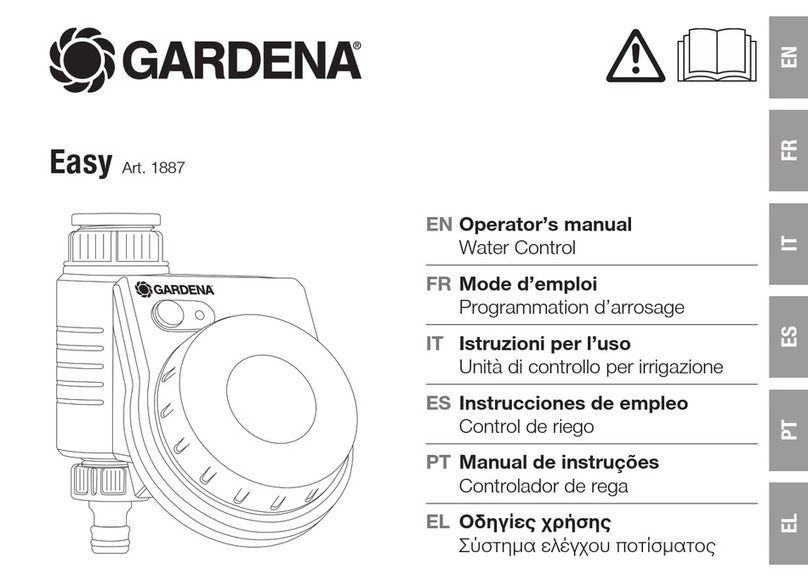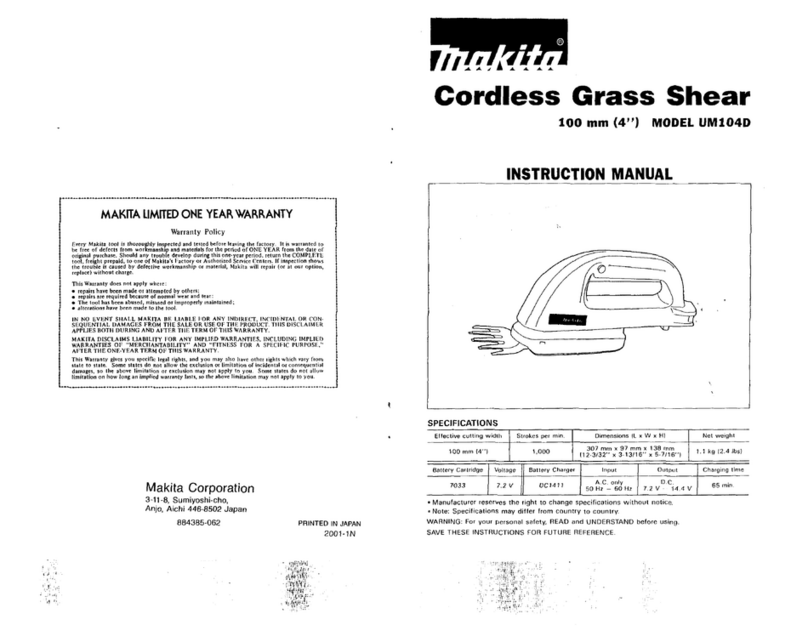
Page | 2 Technical Support 1-888-808-4826
Important Safety Precautions
Read and follow all warnings and instructions before using the Botanicare® Slide Bench. Failure
to heed direction could lead to serious personal injury, damage to the Slide Bench, or property
damage.
•The Slide Bench must always be placed on and anchored to a concrete surface that is
level and void of any large cracks. Failure to do so could result in the bench tipping
over unexpectedly.
•Use approved anchors as defined on the next page.
•Do not load the Slide Bench with more than 25 pounds per square foot.
•Do not climb on or in the Slide Bench or Trays.
•All steps in this assembly procedure must be completed prior to using the bench.
•Keep fingers and hands away from the rollers. The table rollers can cause injury.
•Keep fingers and hands away from the anti-tip brackets. Do not use the brackets to
move the bench. Fingers or hands can be caught between the bracket and the frame
causing injury.
•Do not extend threaded shafts more than the maximum spacing defined.
•Do not drill anchors into post tension slabs.
•Never move the bench with People or Equipment in between the benches as this could
cause injury to personnel or damage to Equipment.
Before using BOND THREE Lap Tray Sealant Adhesive, carefully read and follow all warnings
and directions for use, on package and in instructions.
Before You Get Started
Please take the time to read all the assembly instructions before attempting to assemble your
Botanicare® Slide Bench.
These instructions show assembly of a 20’ bench as an example. All steps apply for benches of
different lengths.
