B+N INDUSTRIES SYSTEM 1224 User manual











Table of contents
Popular Indoor Furnishing manuals by other brands
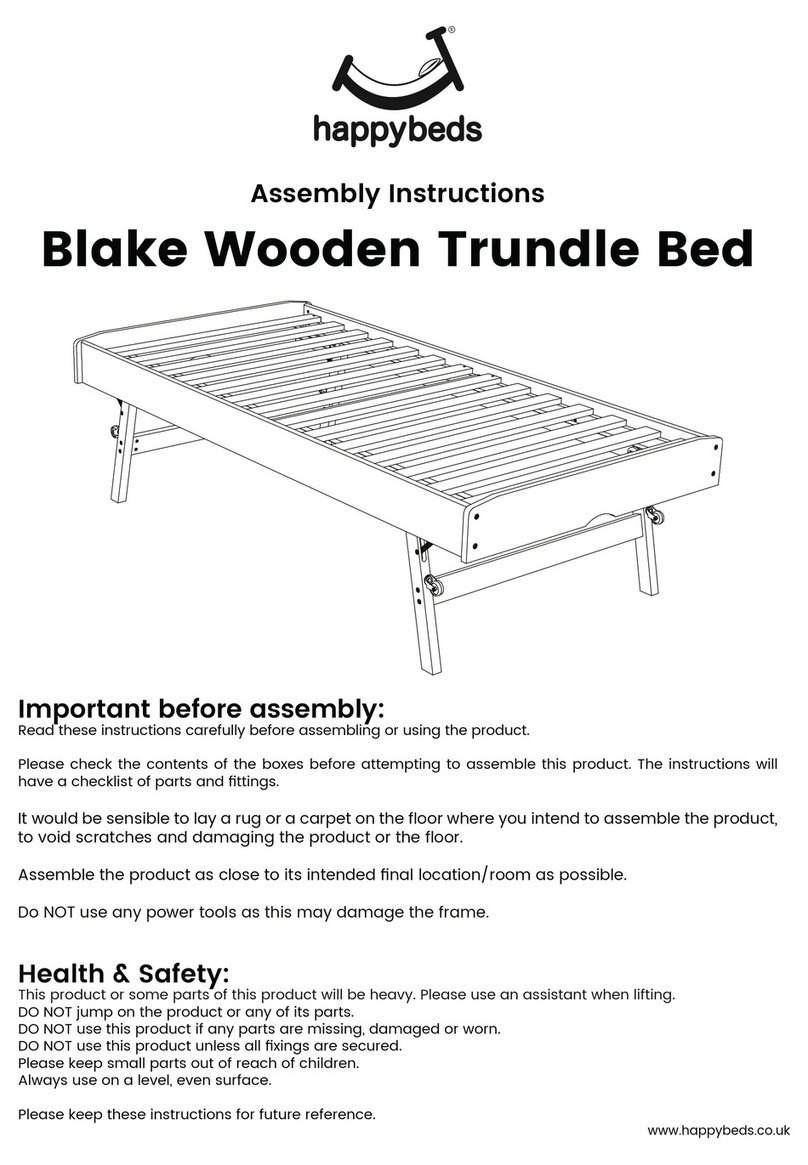
Happy Beds
Happy Beds Blake Wooden Trundle Bed Assembly instructions
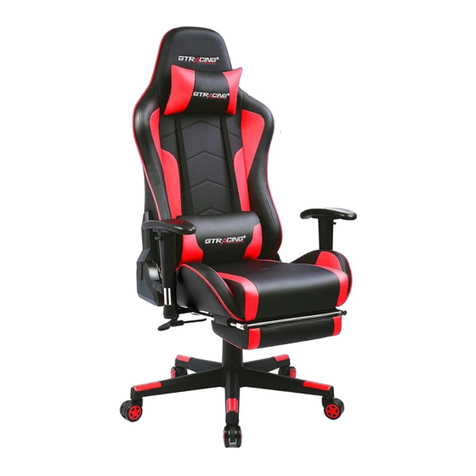
GT Racing
GT Racing GT890MF Assembly instructions
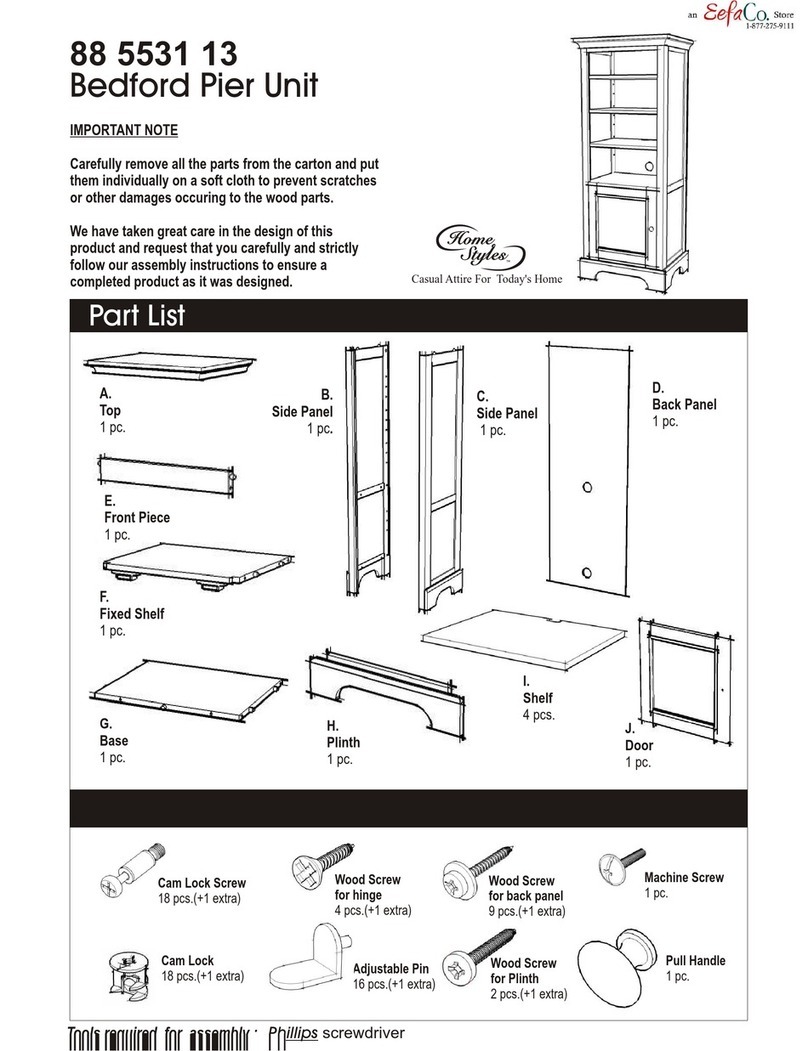
Home Styles
Home Styles 88 5531 13 Assembly manual
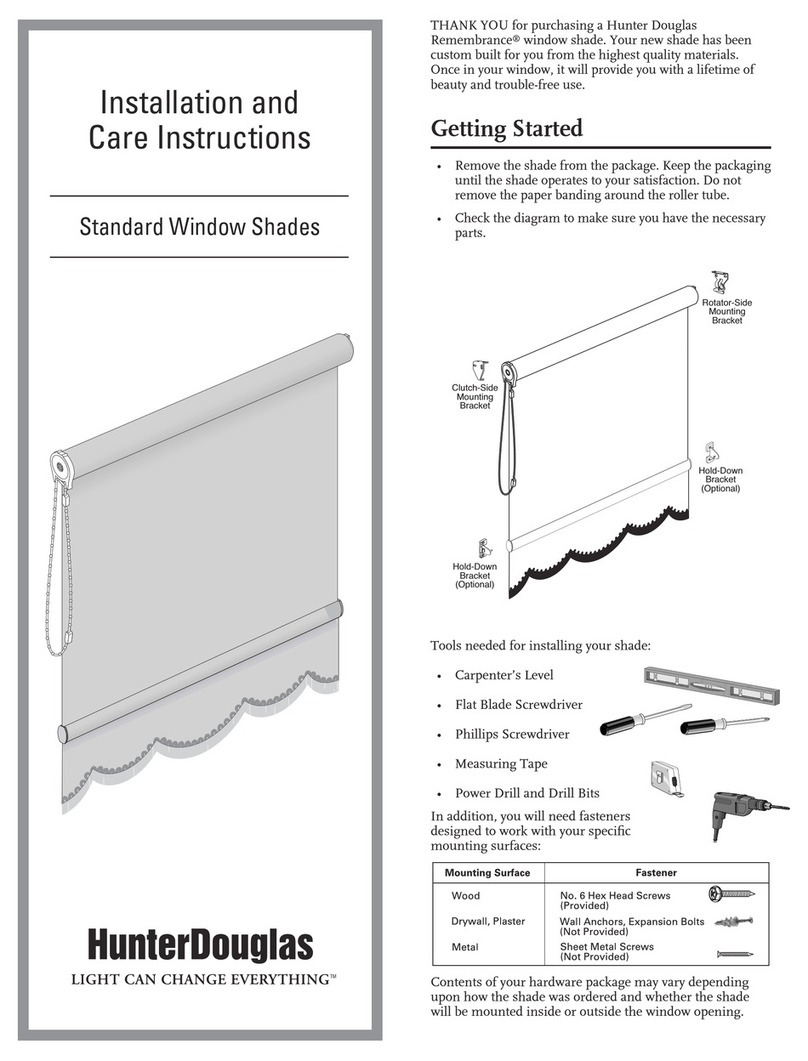
HunterDouglas
HunterDouglas Remembrance INSTALLATION AND CARE INSTRUCTIONS
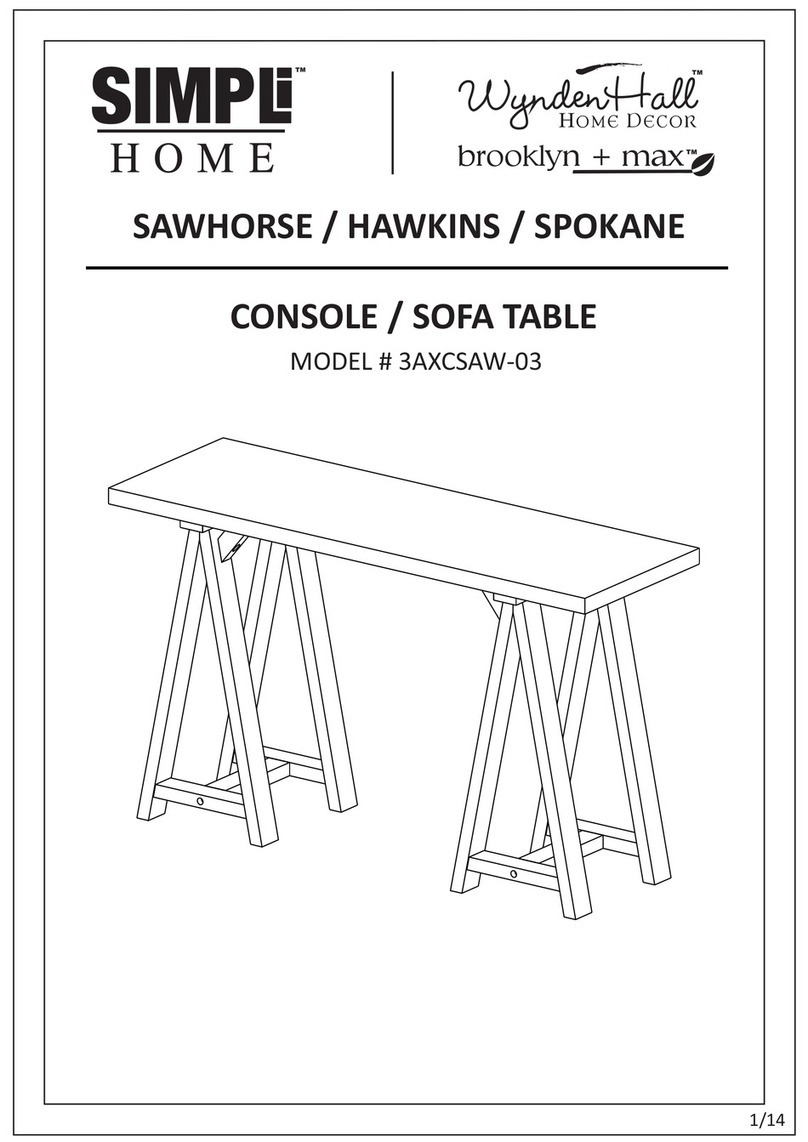
Simpli Home
Simpli Home 3AXCSAW-03 manual
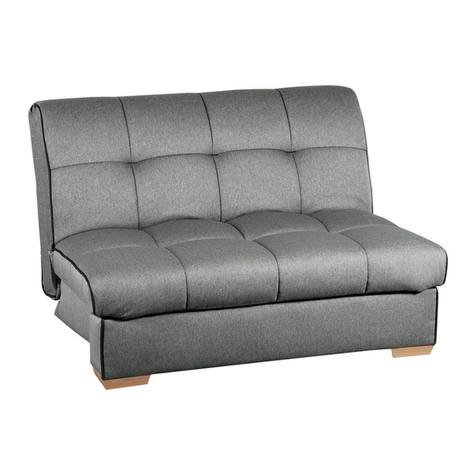
feather&black
feather&black Shoreditch operating instructions
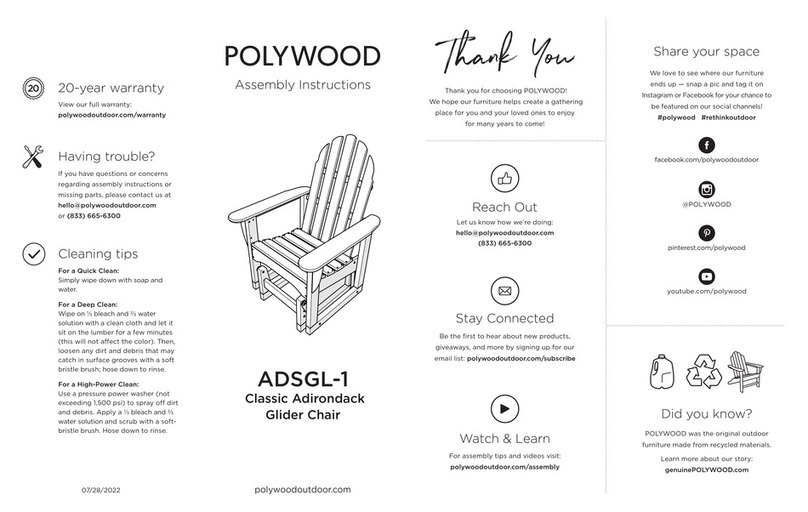
Polywood
Polywood ADSGL-1 Assembly instructions
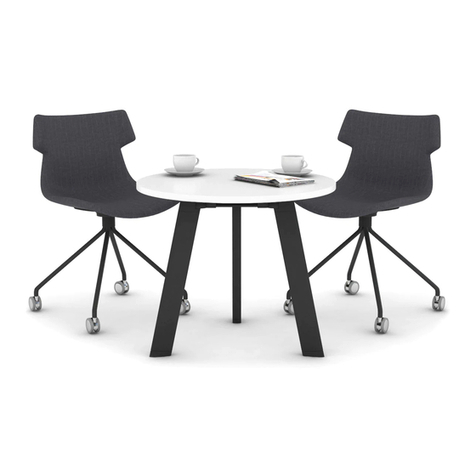
Jason.L
Jason.L Switch System Small Round Meeting Table Assembly instructions
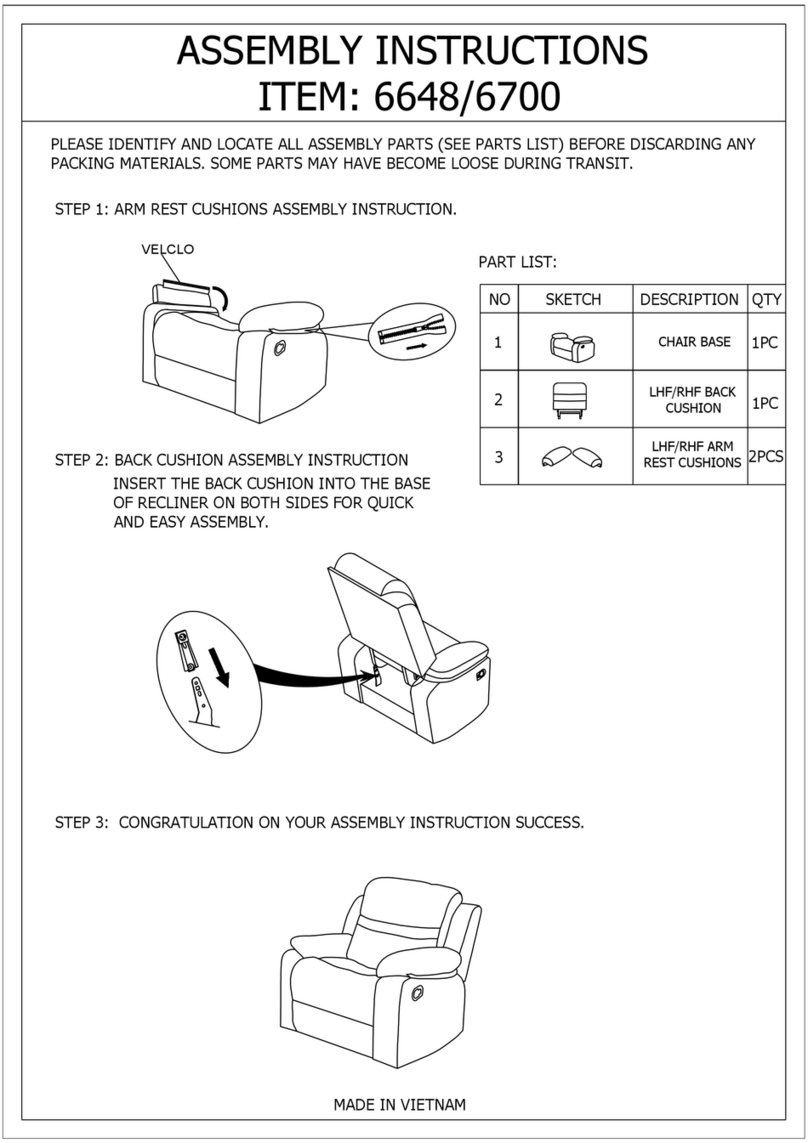
HOMEDEPOT
HOMEDEPOT 6648 Assembly instructions
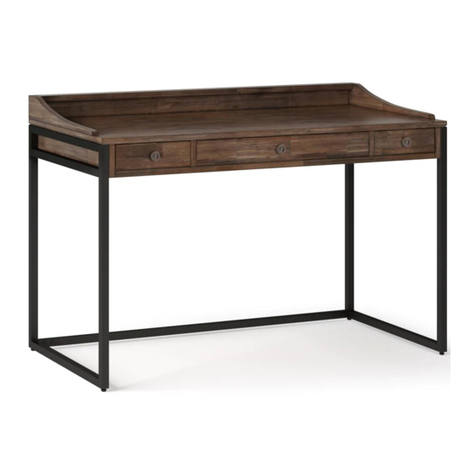
Simpli Home
Simpli Home Ralston AXCRAL40-RNAB manual

Omnimount
Omnimount LS31 instruction manual

Twin Star Home
Twin Star Home TC68-90481 manual
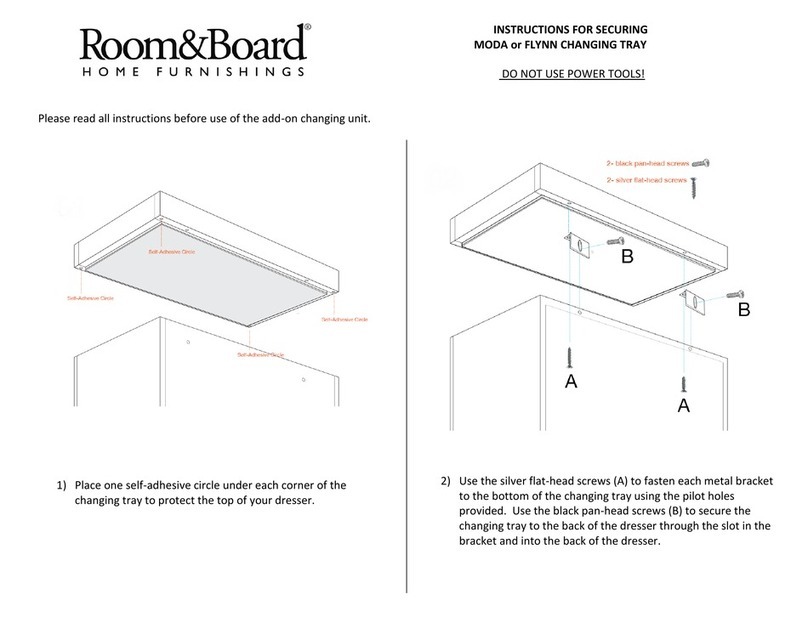
Room & Board
Room & Board FLYNN installation instructions

guide craft
guide craft G97045 Market Loft Assembly instructions
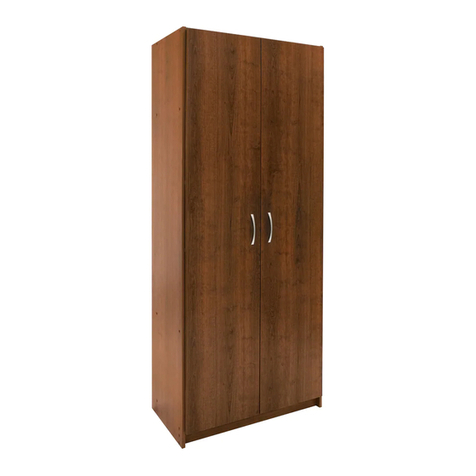
System Build
System Build 7242025P Assembly instruction
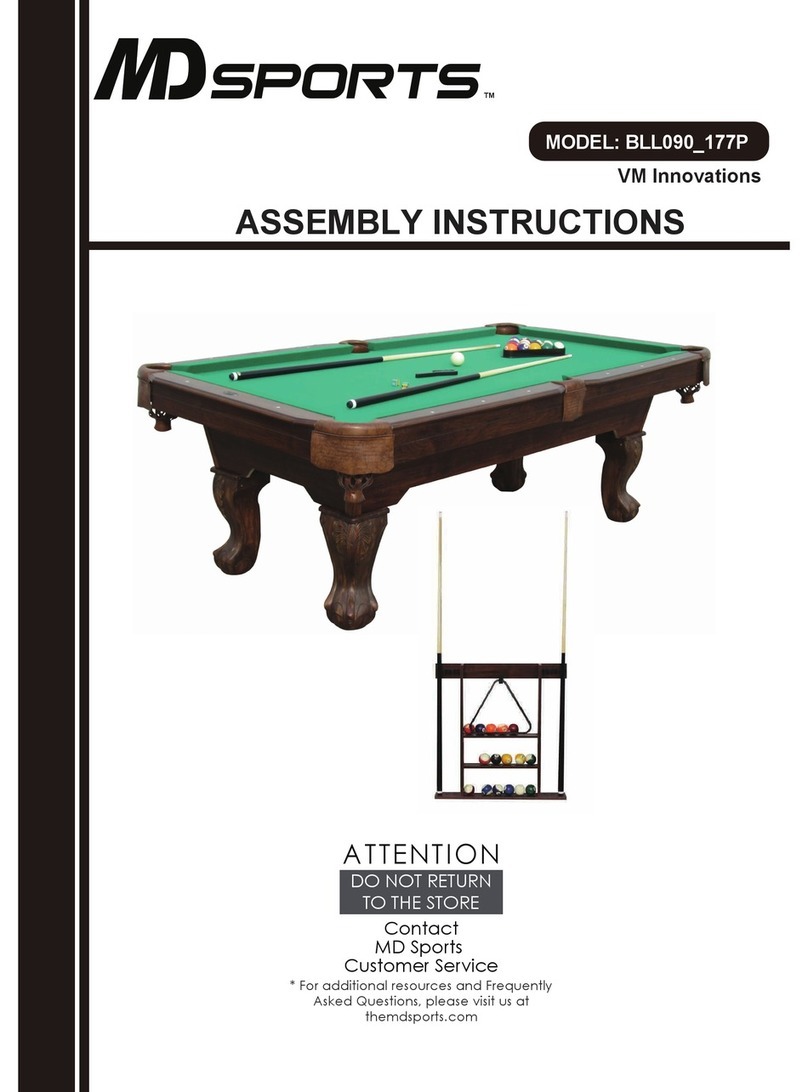
MD SPORTS
MD SPORTS BLL090_177P Assembly instructions
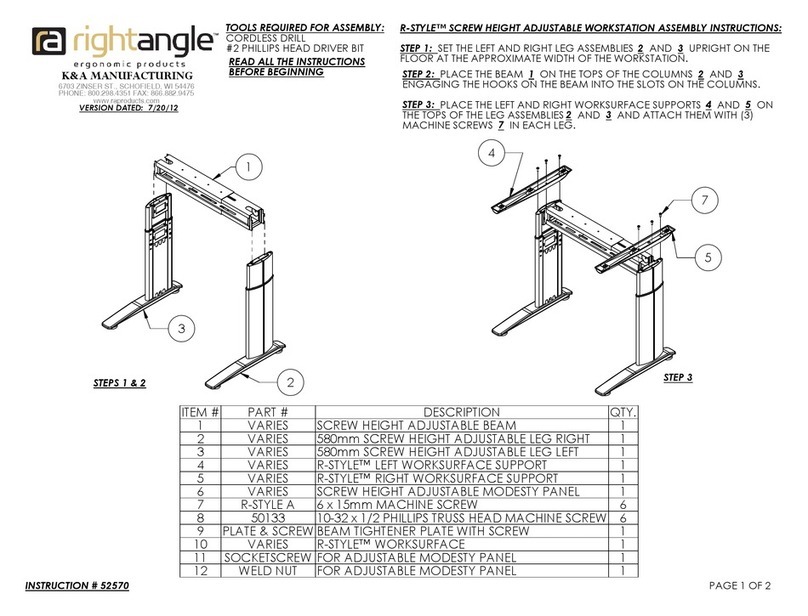
RIGHT ANGLE
RIGHT ANGLE R-STYLE Series Assembly instructions

HAMPTON BAY
HAMPTON BAY ROCK CLIFF FRS60605IRS-2PB Use and care guide