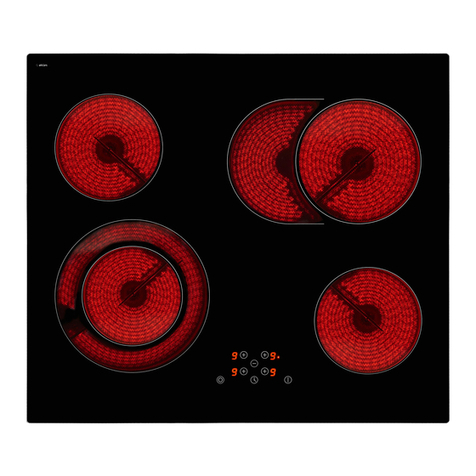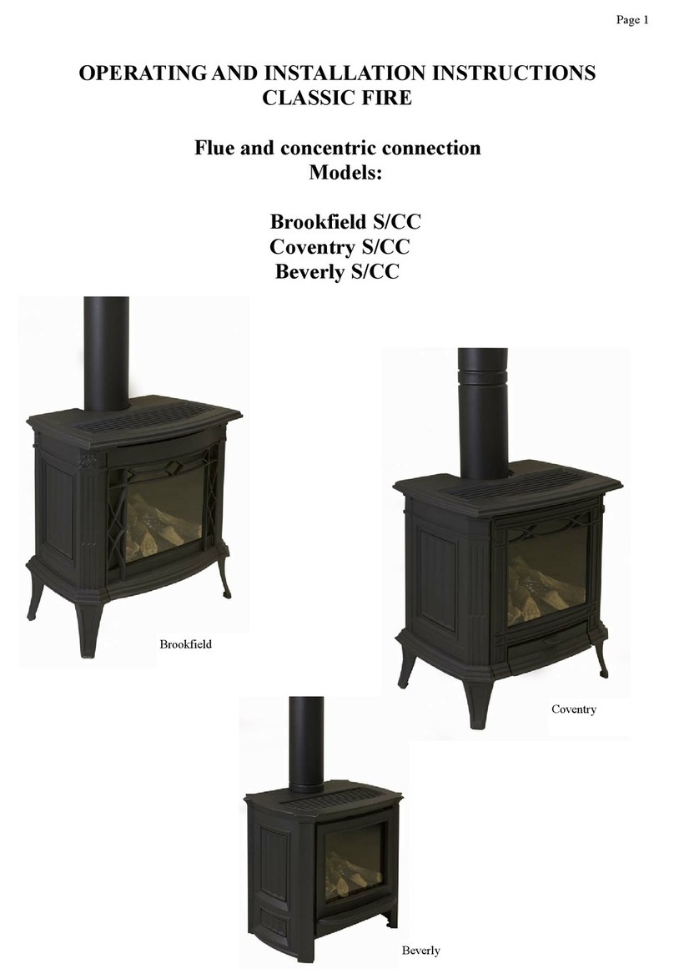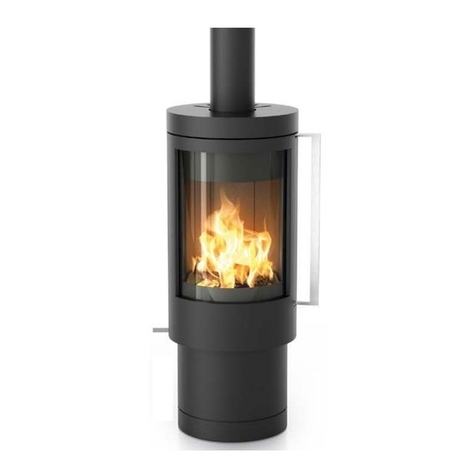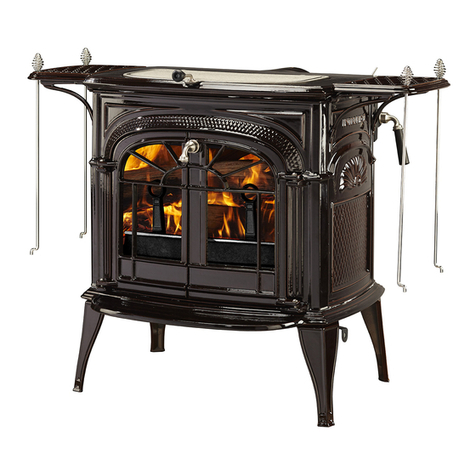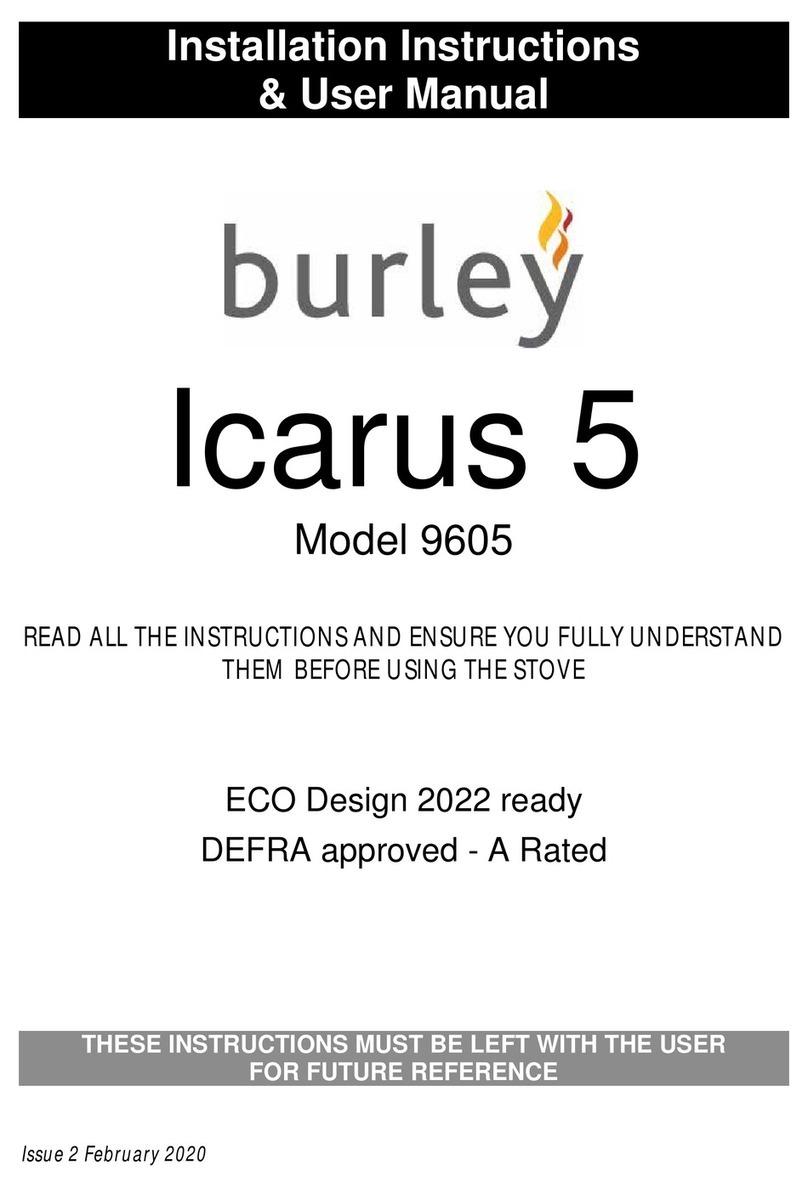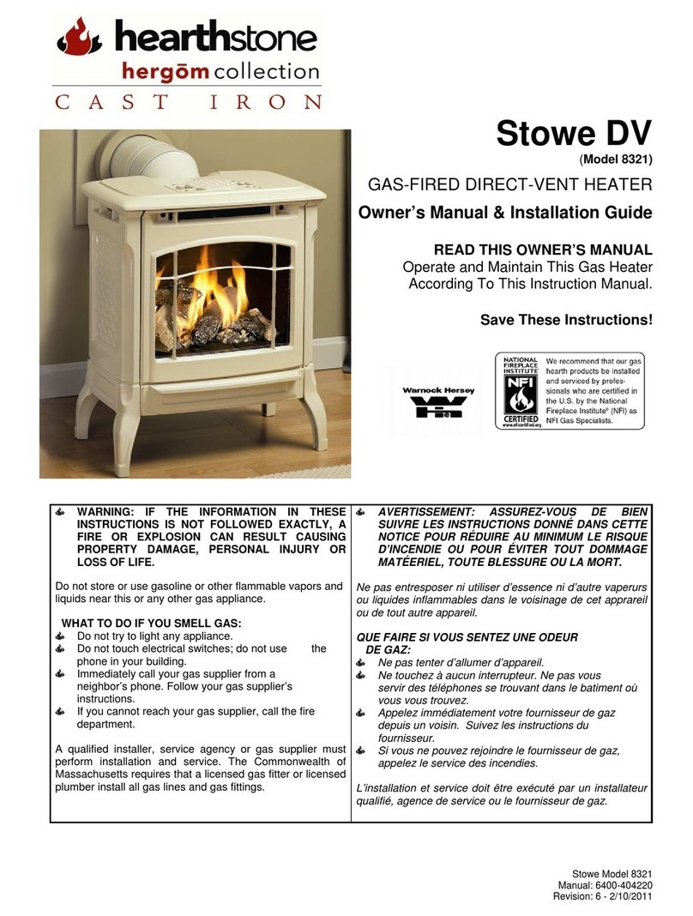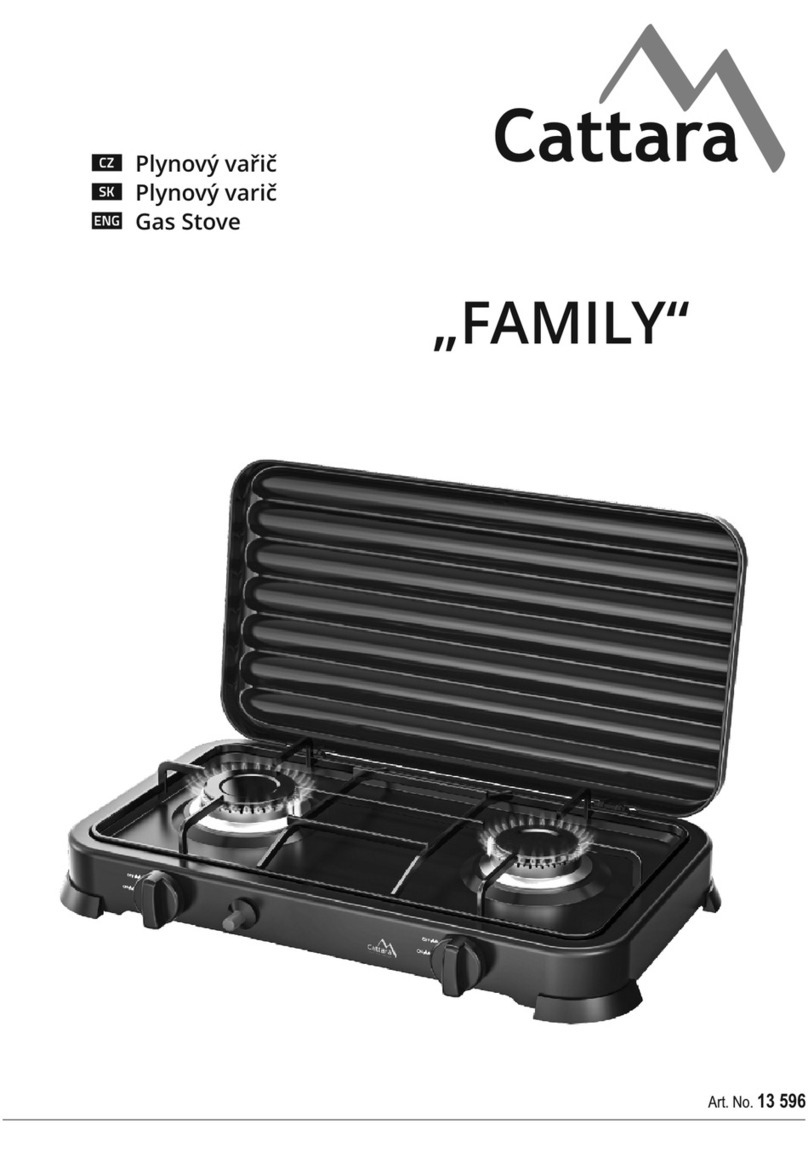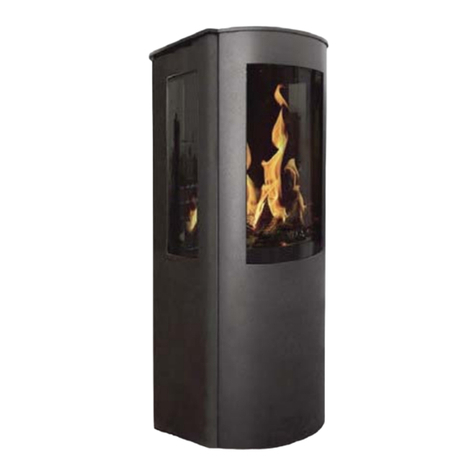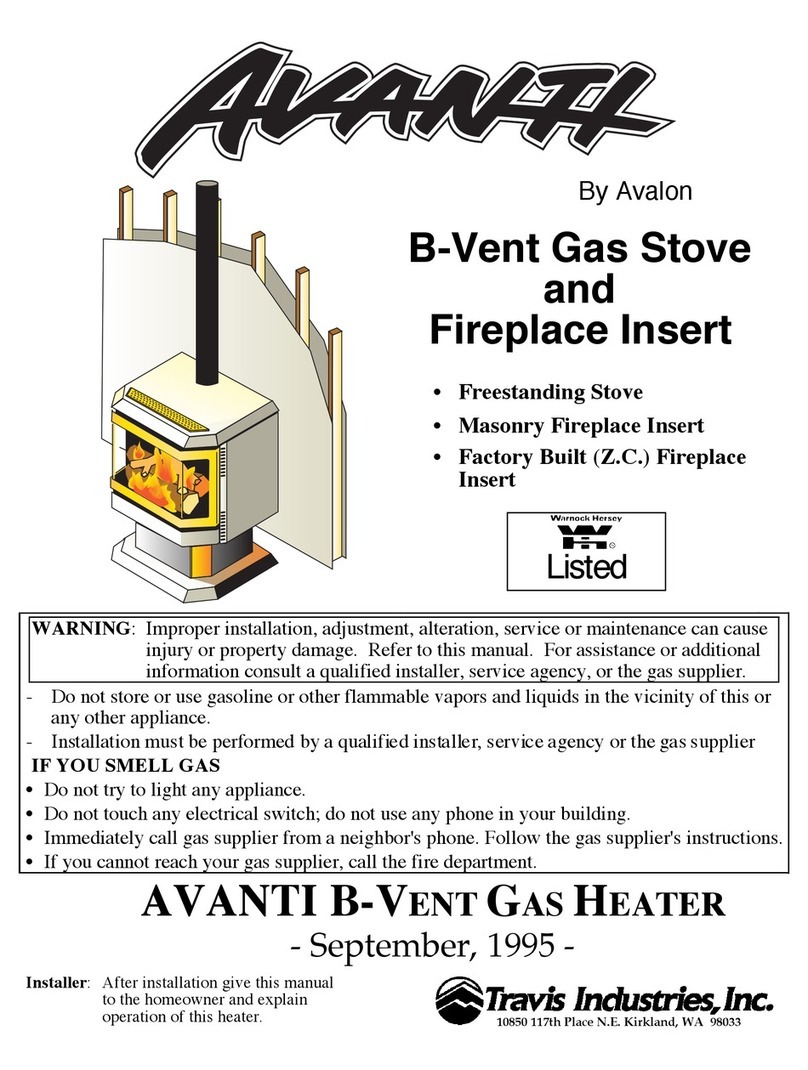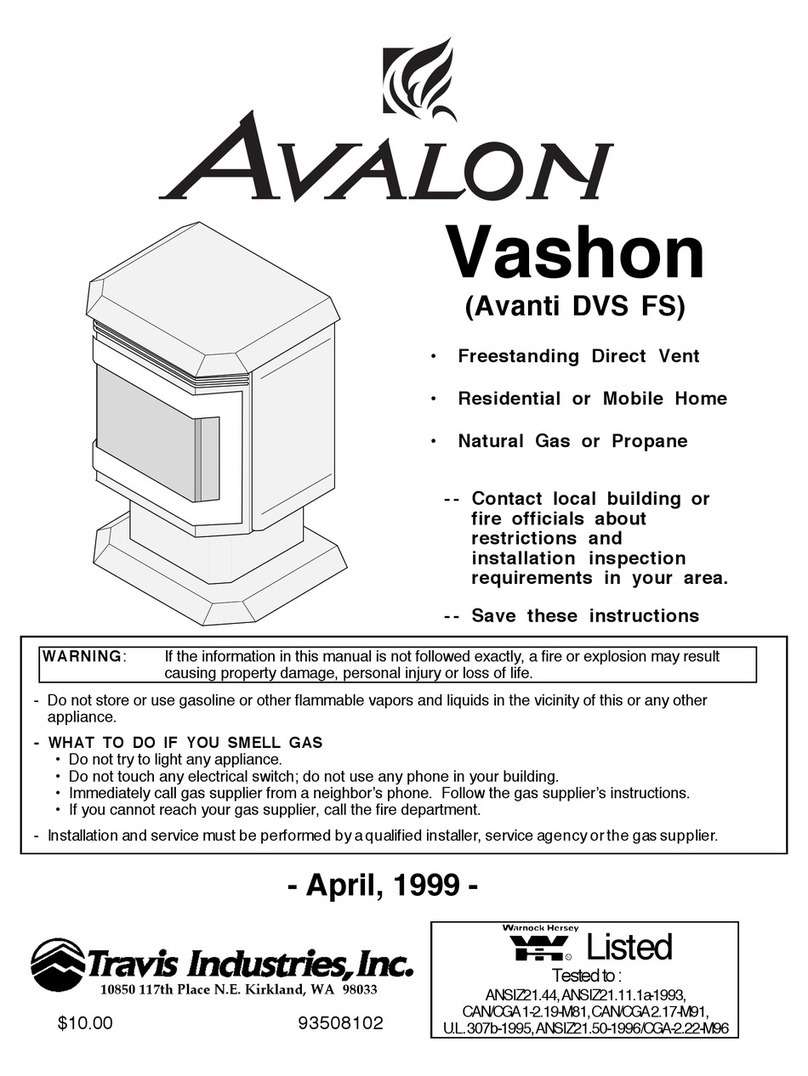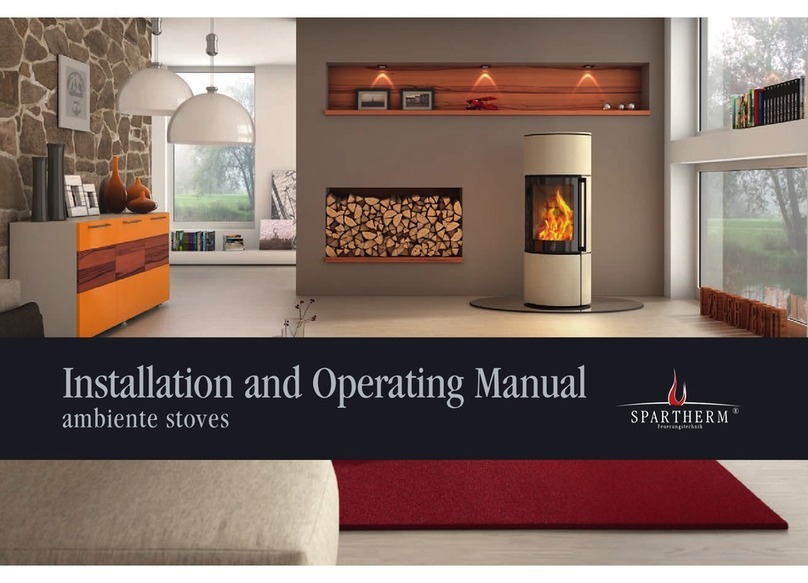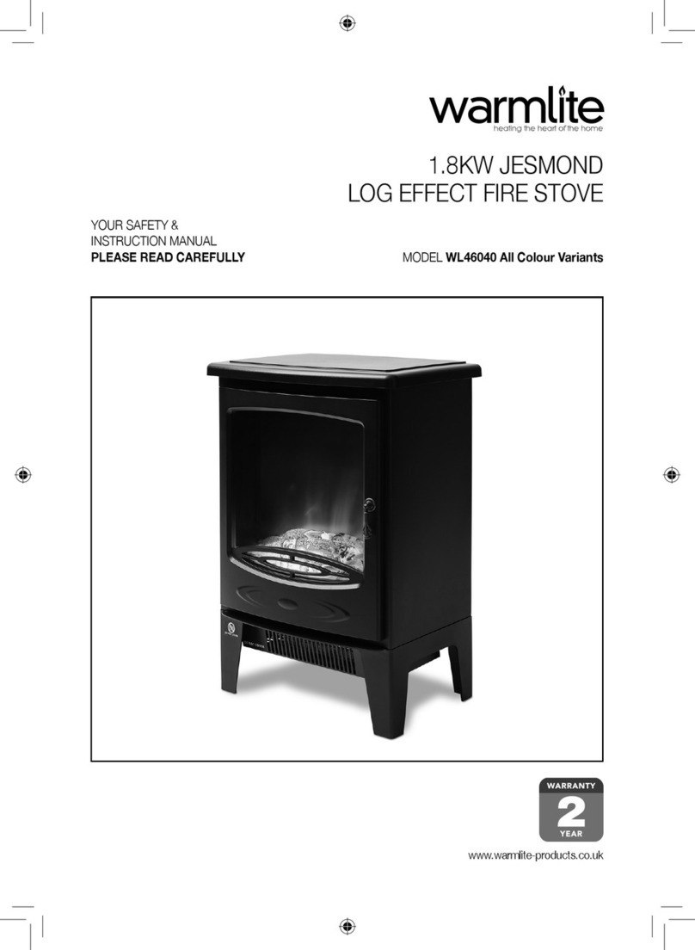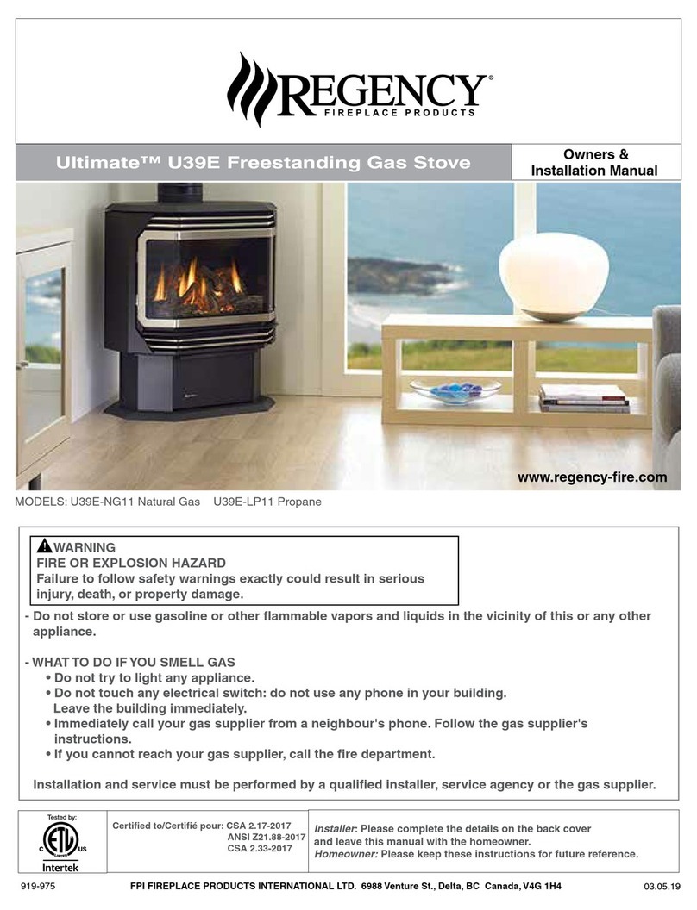Page 3
Contents
1. GENERAL INFORMATION ..........................................................................................4
2. USER INSTRUCTIONS TO BE LEFT WITH CUSTOMER.........................................6
2.1. Location of Pilot Burner.................................................................................6
2.2. Lighting Procedure........................................................................................7
2.2.1. Lighting Procedure (Manual Control)........................................................8
2.2.2. Lighting Procedure (Total Control) ...........................................................9
2.3. Battery Replacement (Remote Control).......................................................10
2.3.1. Handset.................................................................................................10
2.3.2.Receiver Unit.........................................................................................10
2.4. Home Improvements...................................................................................11
2.5. Cleaning and Care Instructions ...................................................................12
2.5.1. Painted Metal Surfaces..........................................................................12
2.5.2. Glass Surfaces ......................................................................................12
3. INSTALLATION INSTRUCTIONS FOR USE BY THE ‘GAS SAFE’ ENGINEER.......13
3.1 General Safety Requirements .....................................................................13
3.2 General Dimensions....................................................................................13
3.3 Flue Options................................................................................................14
3.4 Technical Data............................................................................................14
3.5 Appliance Location......................................................................................15
3.5.1 Clearances to Combustible & Non Combustible Surfaces......................16
3.6 Flue Terminal Location................................................................................19
3.7 Flue Components........................................................................................20
3.8 Contents Checklist ......................................................................................20
3.9 Installation Procedure..................................................................................21
3.9.1 Pre-Installation Procedure......................................................................21
3.9.6 Fuel Effects Layout................................................................................26
3.9.7 Coal Effect Layout..................................................................................27
3.9.8 Fitting the Glass Panel and frame..........................................................28
3.9.9 Assembling Outer Casing......................................................................28
3.9.10 Commissioning......................................................................................29
3.9.11 Instructing the User................................................................................30
4SERVICING INSTRUCTIONS.....................................................................................31
4.1 General Requirements ................................................................................31
4.1.1 Cleaning the Fuel Effect, Fire-bed and Combustion Chamber................32
4.1.2 Cleaning Lining Board Panels................................................................32
4.1.3 Care of Lining Panels.............................................................................32
4.2 Replacing Parts...........................................................................................33
4.2.1 Burner Components Removal and Replacement....................................33
4.2.2 Pilot Components Removal and Replacement.......................................33
4.2.3 Injector Replacement.............................................................................34
4.2.4 Control Valve Replacement (Manual Control /Total Remote Control).....35
4.3 Installation and Operational Troubleshooting...............................................36
GUARANTEE...........................................................................................................................39
