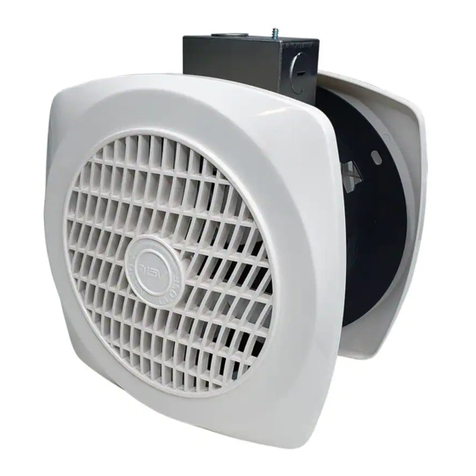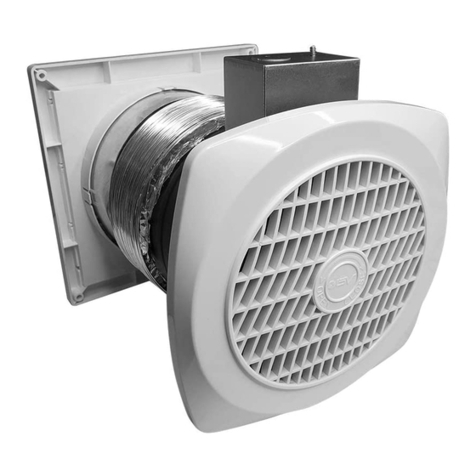
GENERAL SAFETY INFORMATION AND WARNINGS
For your safety and to ensure proper performance of the unit, it is very important to read these instructions carefully
before installation. Failure to comply with the instructions contained herein could result in personal injury or property
damage. We recommend that you keep this booklet for future reference. All units should be installed by a licensed
electrician.
READ and SAVE THESE INSTRUCTIONS
This commercial series bathroom fan uses state-of-the-art technology providing superior, long-life performance
for your room ventilation needs.
General safety information and warning
WARNING
2
WARNING – “TO REDUCE THE RISK OF FIRE, ELECTRIC SHOCK, OR INJURY TO PERSONS, OBSERVE THE FOLLOWING:”
Use this unit in the manner intended by the manufacturer. If you have any questions, contact the manufacturer.
Before servicing or cleaning unit, switch power off at service panel and lock the service disconnecting means to -
prevent power from being switched on accidentally. When the service disconnecting means cannot be locked,
securely fasten a prominent warning device, such as a tag, to the service panel.
?"For General Ventilating Use Only. Do Not Use To Exhaust Hazardous Or Explosive Materials And Vapors."
Electrical service supply must be 120V 60Hz.
Wires from the house power supply to the unit should not be smaller than size 14 AWG.
Follow all local safety and electrical codes, as well as requirements for NEC (National Electrical Code) and OSHA
(Occupational Safety and Health Act).
This unit must be properly grounded.
This unit is equipped with a built-in thermal cut-off for safety and to prolong the life of the motor.
Always disconnect the power supply prior to servicing the fan, motor or junction box. Do not bend power wires.
Do not install where the air temperature will exceed 40° C (104°F).
This ventilating fan is approved for use over a bathtub or shower when installed in a GFCI-protected circuit.
Do not install in a cooking area.
Exercise care not to damage existing wiring when cutting or drilling into walls or ceilings.
Do not use this fan with any solid-state control device.
Ductwork should be installed in as straight a line as possible, with minimum bends.
Ductwork size must be a minimum of the discharge and should not be reduced.
The fan is intended to be mounted at least 7 feet (2.1m) above the oor.
Do not kink or excessively bend the electrical wires.
protect the electrical wires from sharp edges, oil, grease, hot surfaces, chemicals, or other objects.
Do not install the unit where ducts where the airflow can be severely restricted.
There should always be an adequate air supply to the vented area.
The control device should not be installed within reach of the bathtub or shower.
Suitable for ceiling installation over tub or shower.
?WARNING - TO REDUCE THE RISK OF FIRE, ELECTRIC SHOCK, OR INJURY TO PERSONS, OBSERVE THE FOLLOWING:?
Installation work and electrical wiring must be done by qualified person(s) in accordance with all applicable codes
and standards, including fire-rated construction
Sufficient air is needed for proper combustion and exhausting of gases through the flue (chimney) of fuel burning
equipment to prevent back drafting. Follow the heating equipment manufacturer's guideline and safety standards
such as those published by the National Fire Protection Association (NFPA), and the American Society for Heating,
Refrigeration and Air Conditioning Engineers (ASHRAE), and the local code authorities.
When cutting or drilling into wall or ceiling, do not damage electrical wiring and other hidden utilities.































