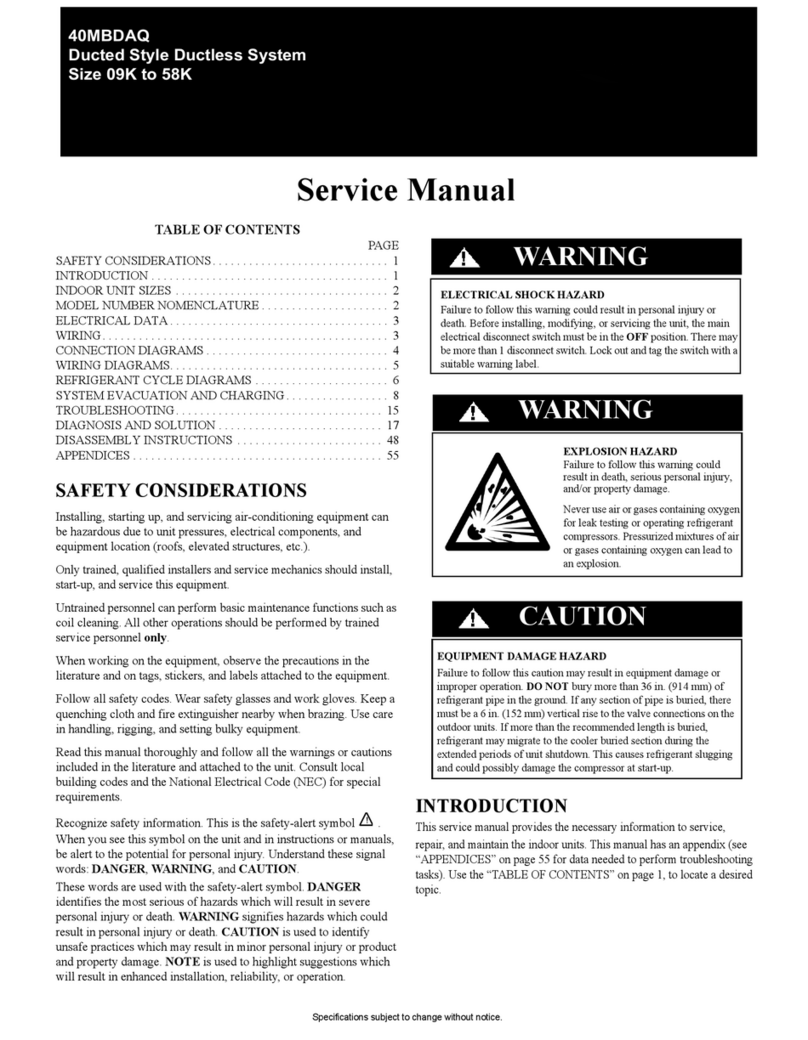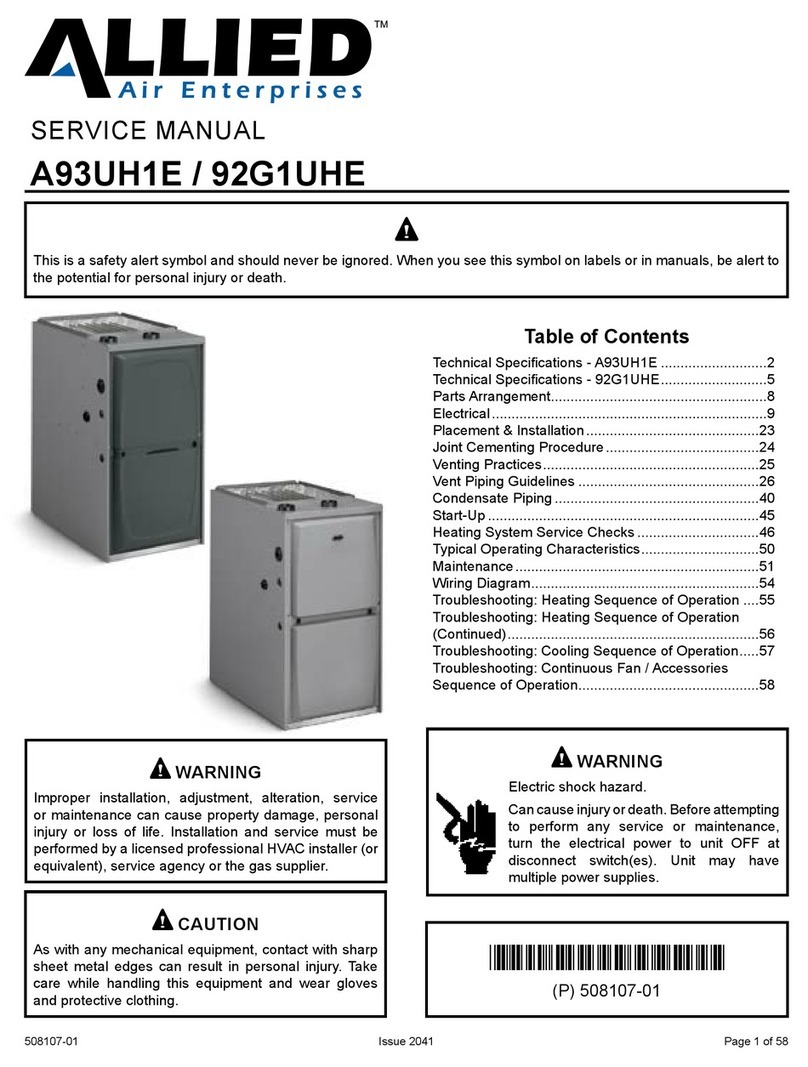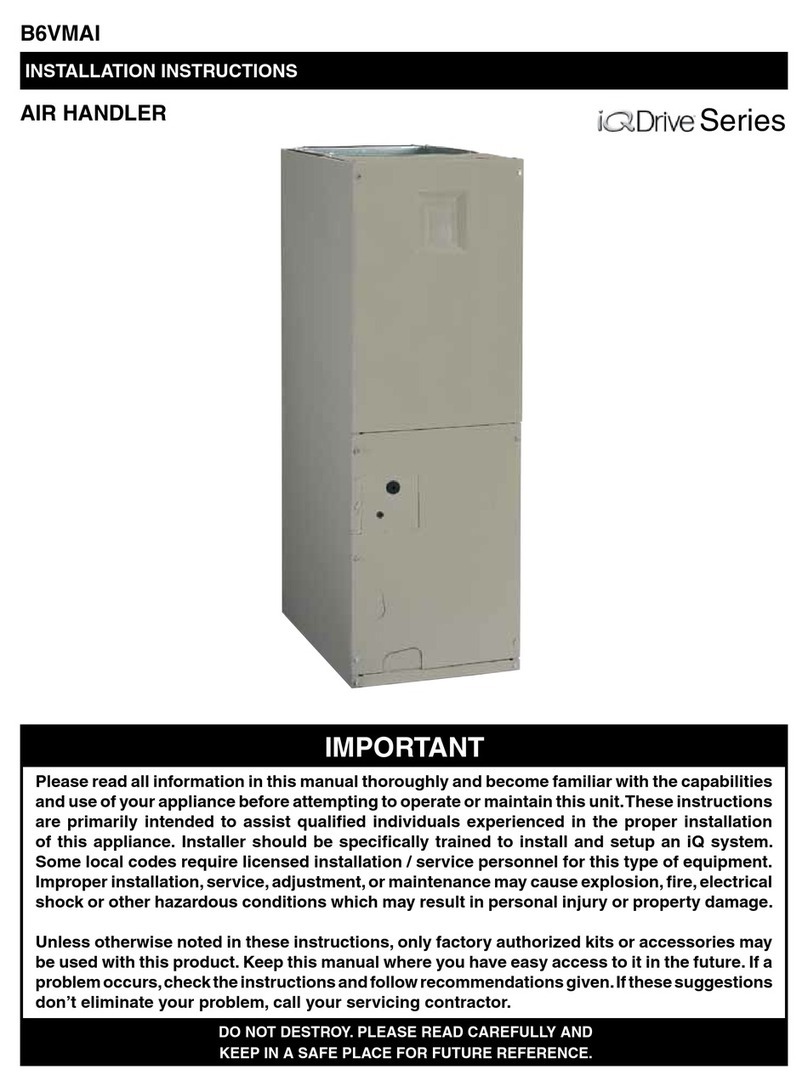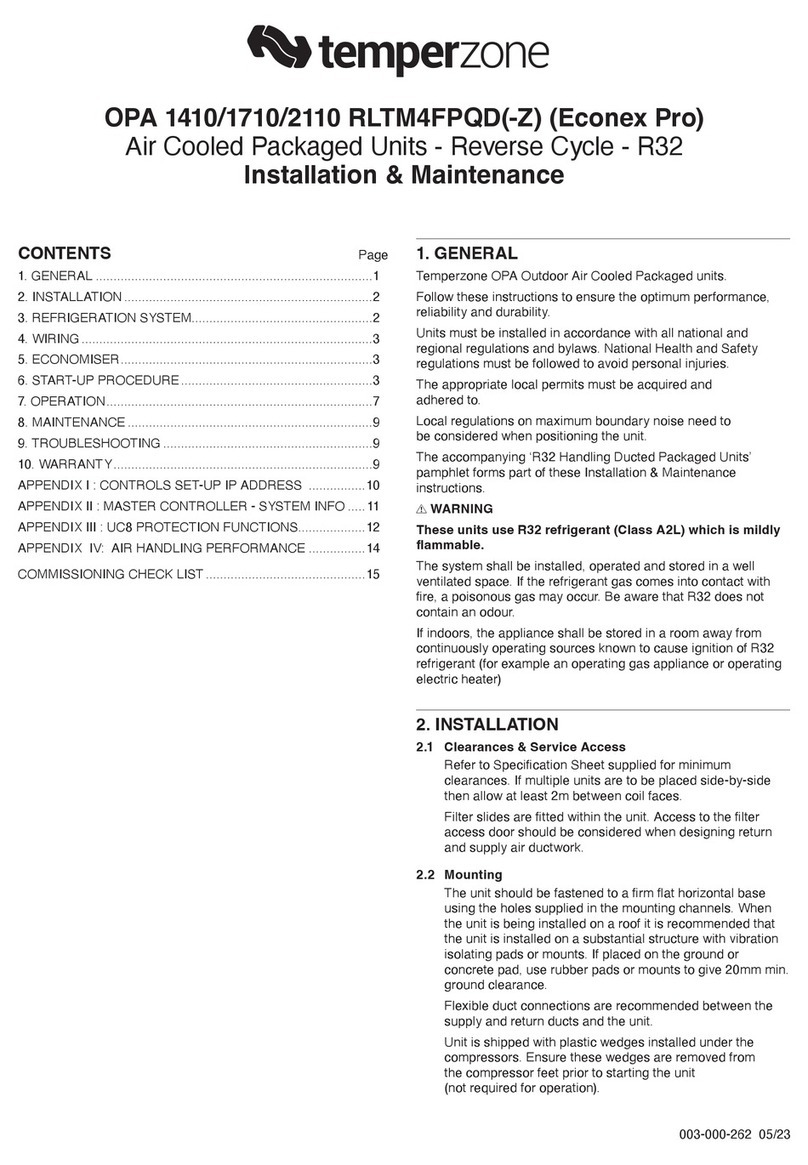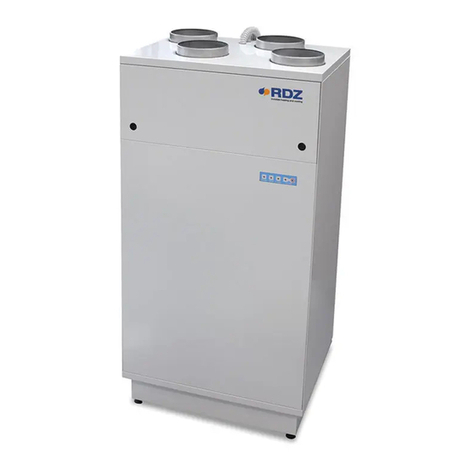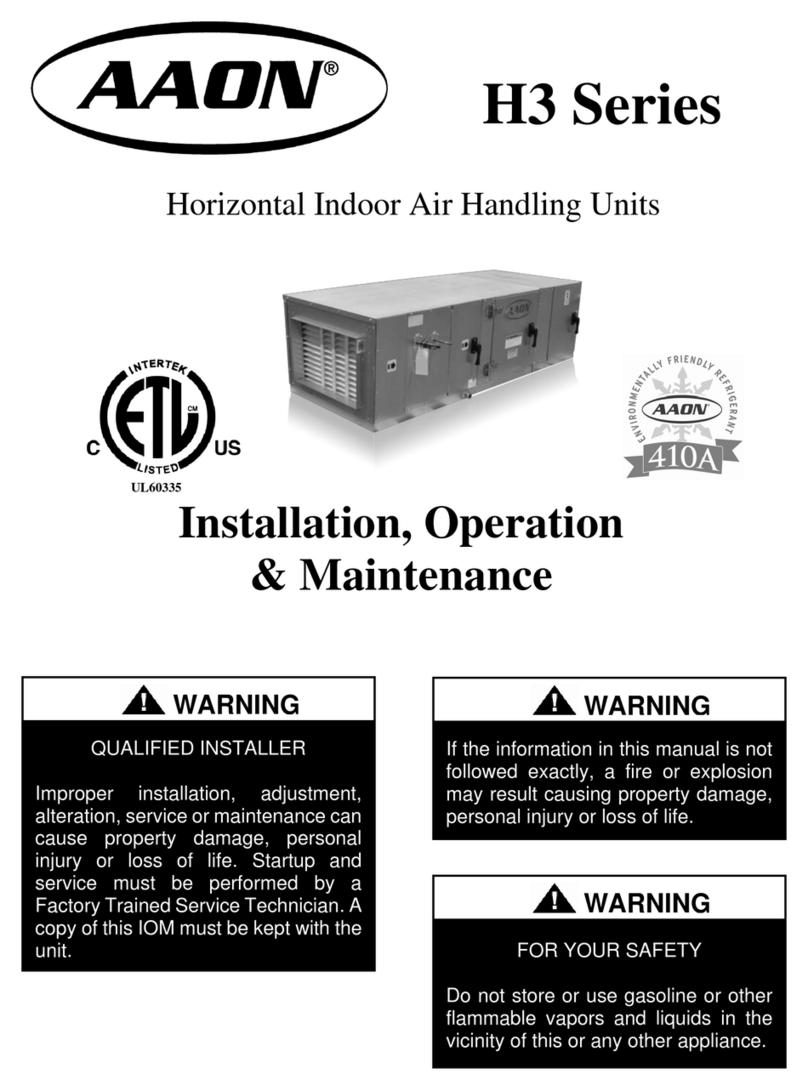CIAT COMFORT LINE User manual
Other CIAT Air Handler manuals
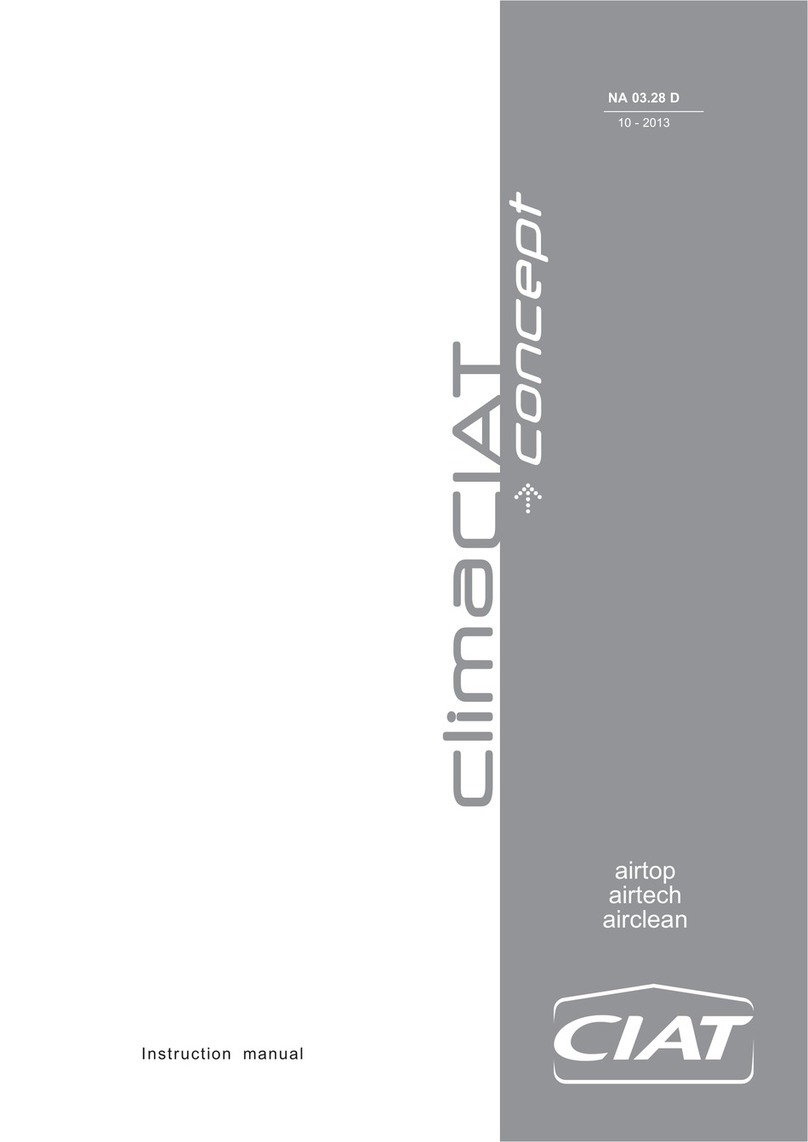
CIAT
CIAT CLIMACIAT airtop Series User manual
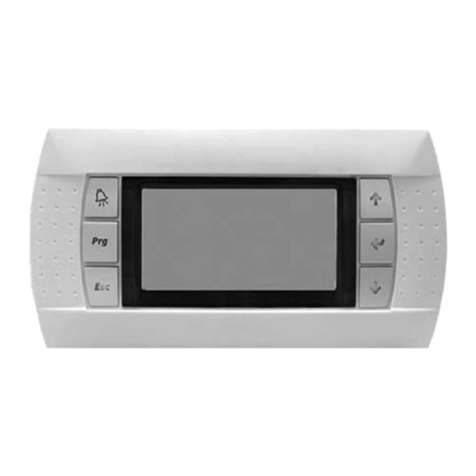
CIAT
CIAT FLOWAY CLASSIC RHE User manual
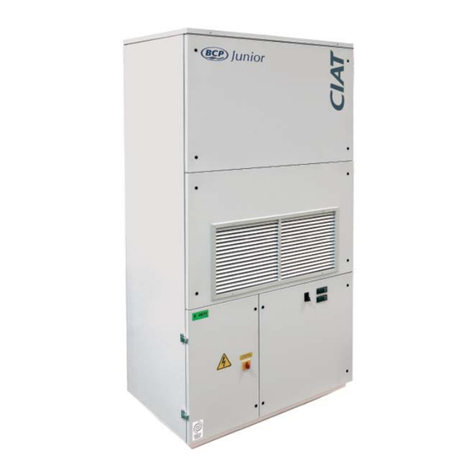
CIAT
CIAT Junior BCP Series Guide
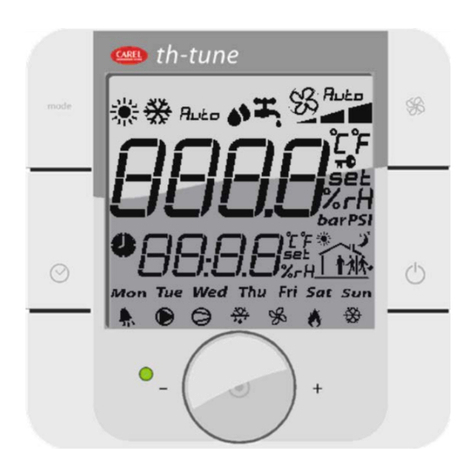
CIAT
CIAT AirCompact Control Use and maintenance manual
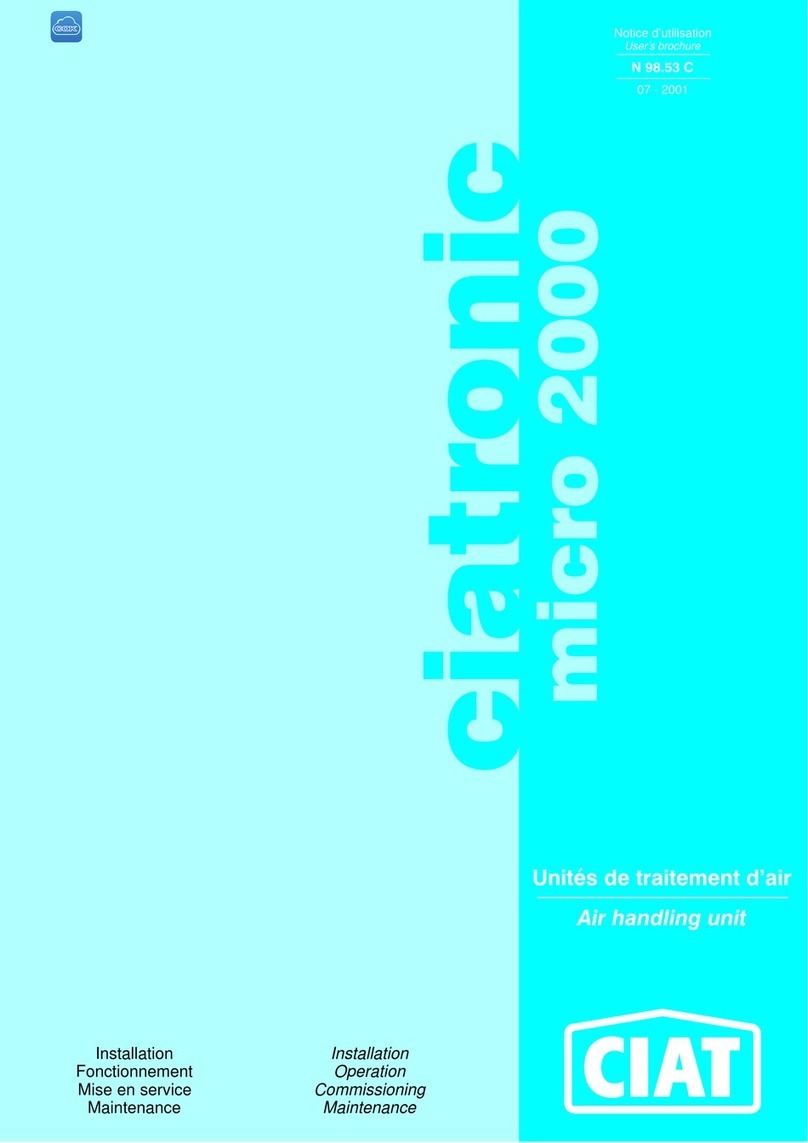
CIAT
CIAT ciatronic micro 2000 Guide
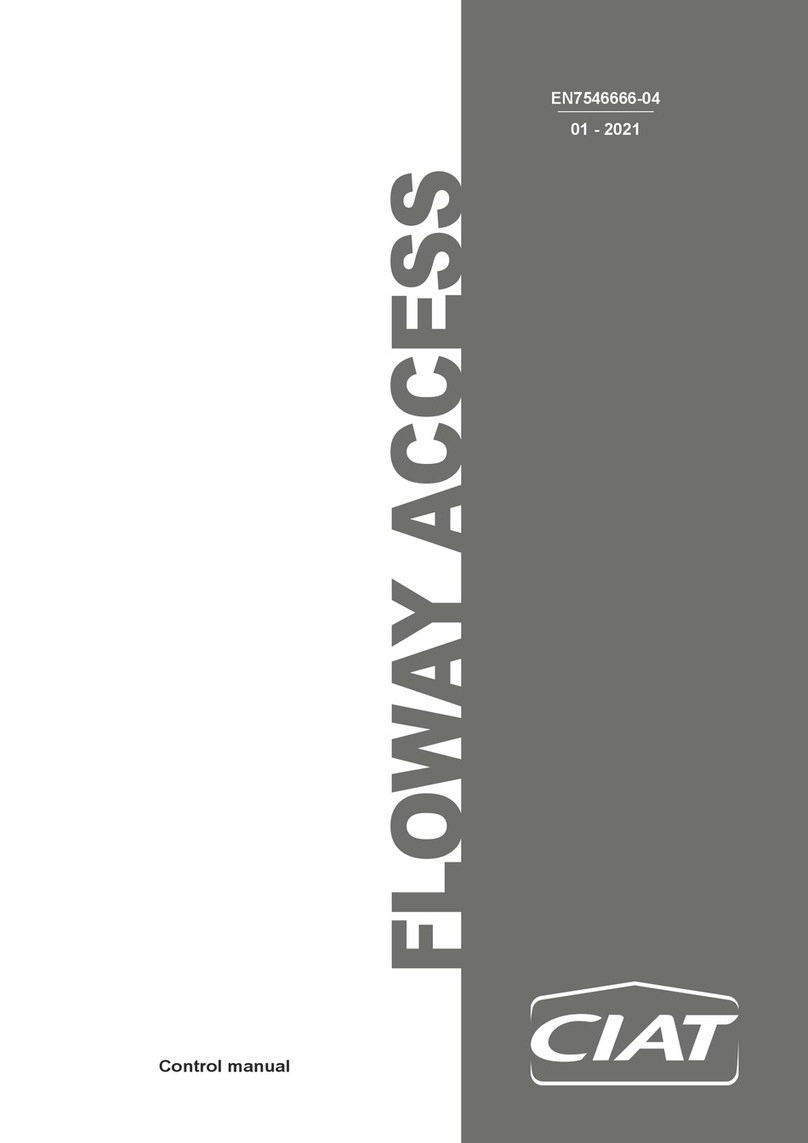
CIAT
CIAT FLOWAY Use and maintenance manual
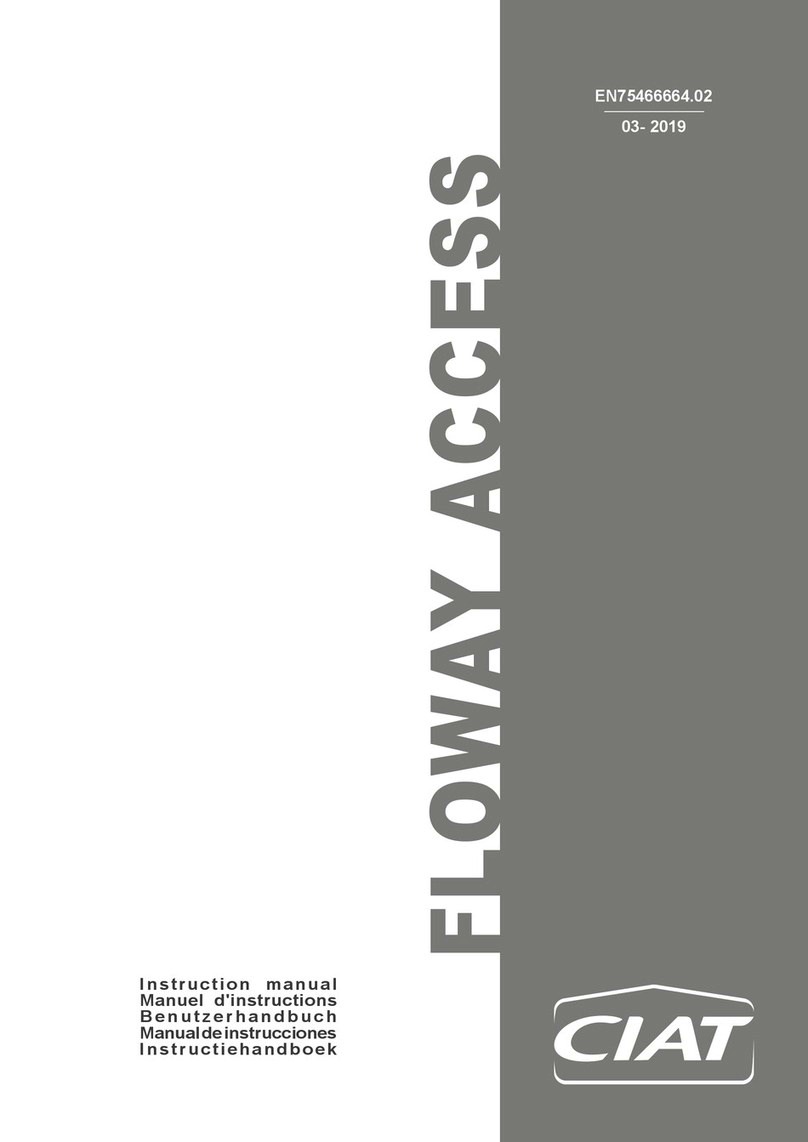
CIAT
CIAT Floway Access 1000 User manual

CIAT
CIAT COMFORT LINE User manual
Popular Air Handler manuals by other brands

Klimor
Klimor EVO-S Operation and maintenance manual

Salda
Salda SMARTY XP MOUNTING AND INSTALLATION INSTRUCTION

BLAUBERG
BLAUBERG KOMFORT Roto EC S400 user manual

Trenton
Trenton TPLP Series installation instructions

Kemper
Kemper CleanAirTower operating manual
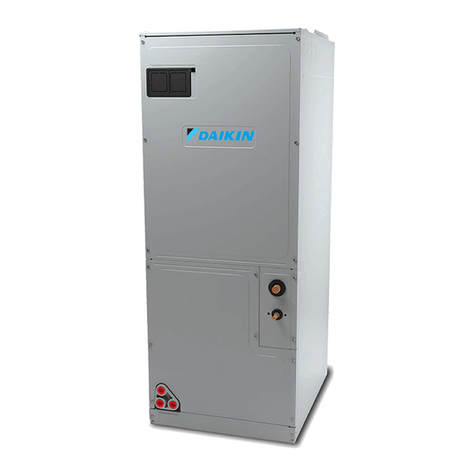
Daikin
Daikin DV PTC 14 Series installation instructions
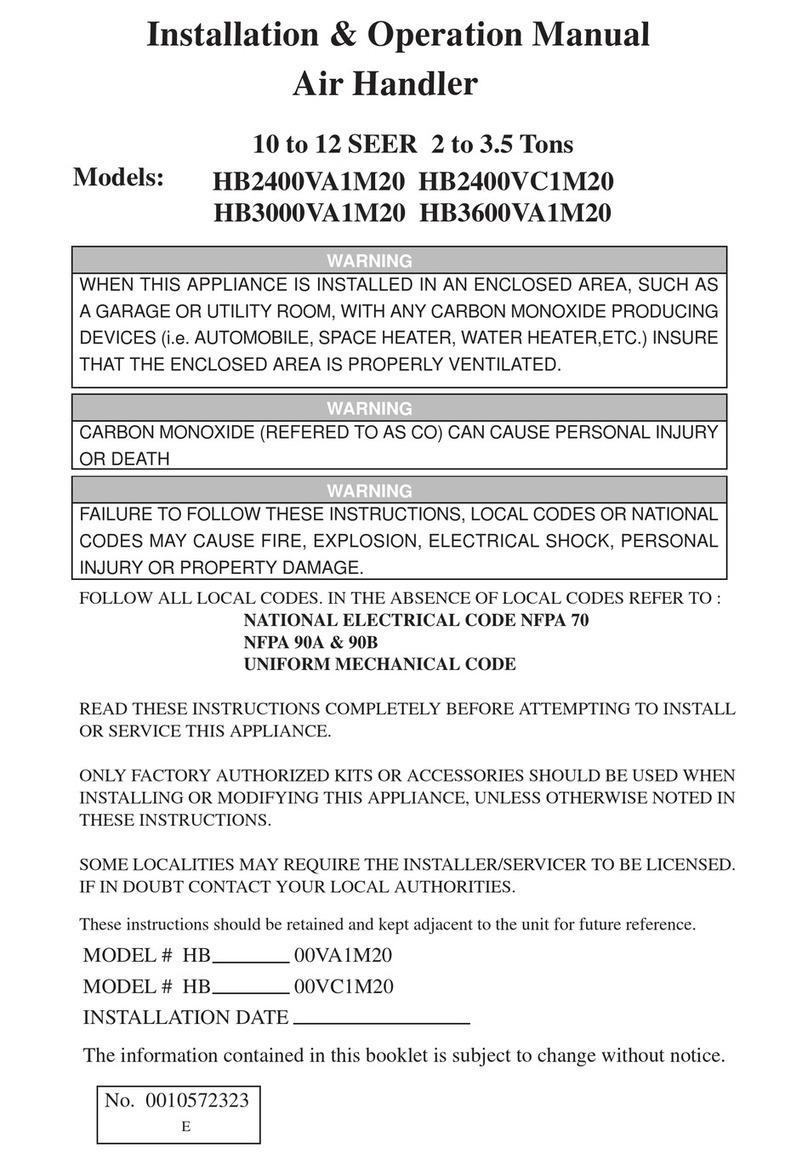
Haier
Haier HB2400VA1M20 Installation & operation manual
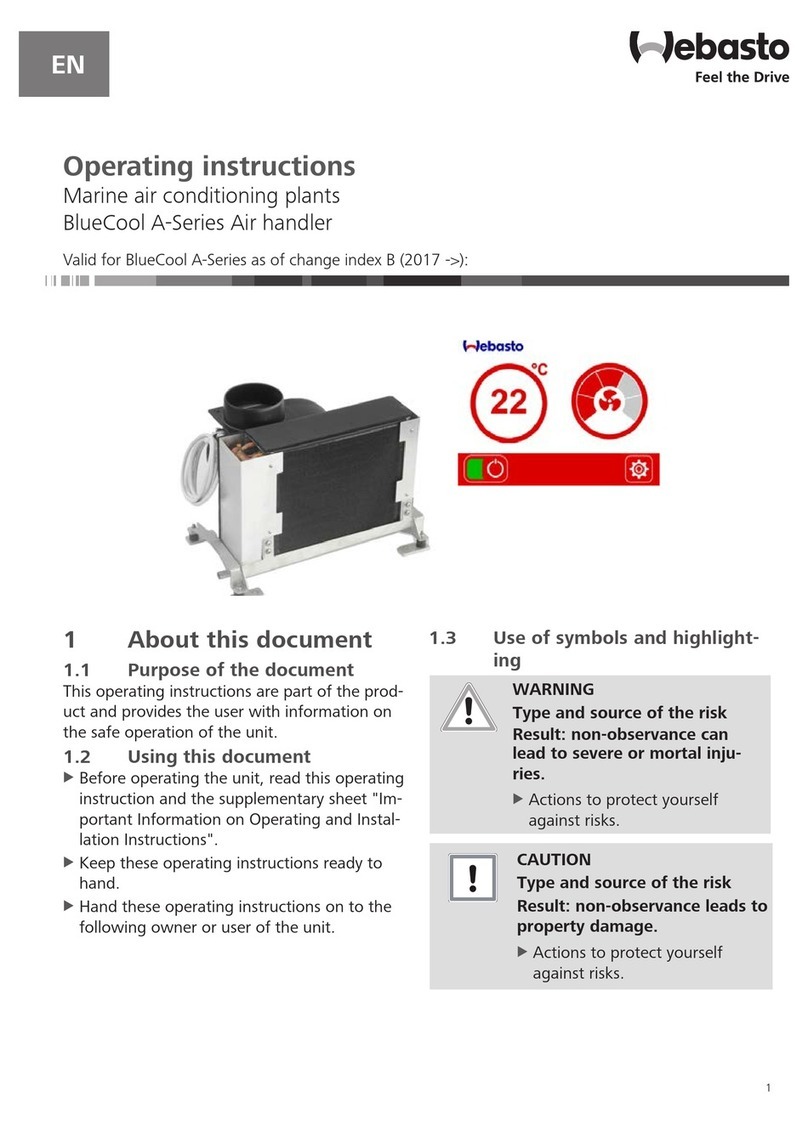
Webasto
Webasto BlueCool A-Series operating instructions
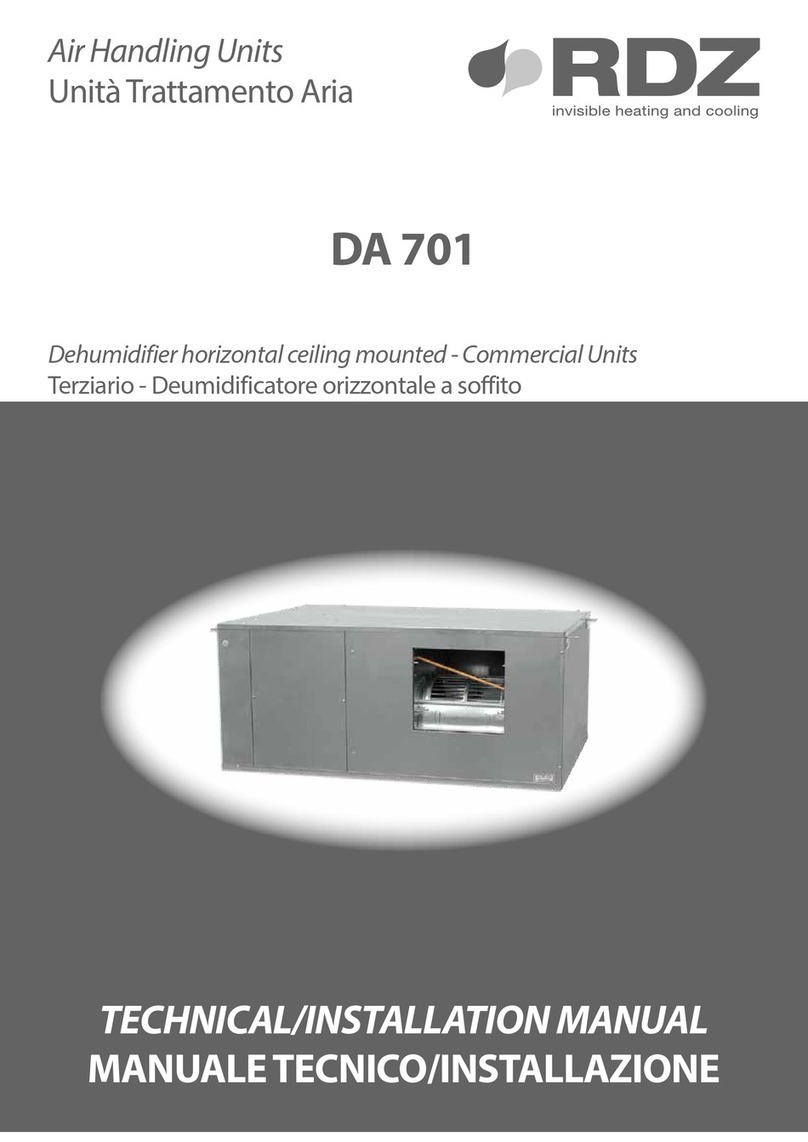
RDZ
RDZ DA 701 Technical installation manual
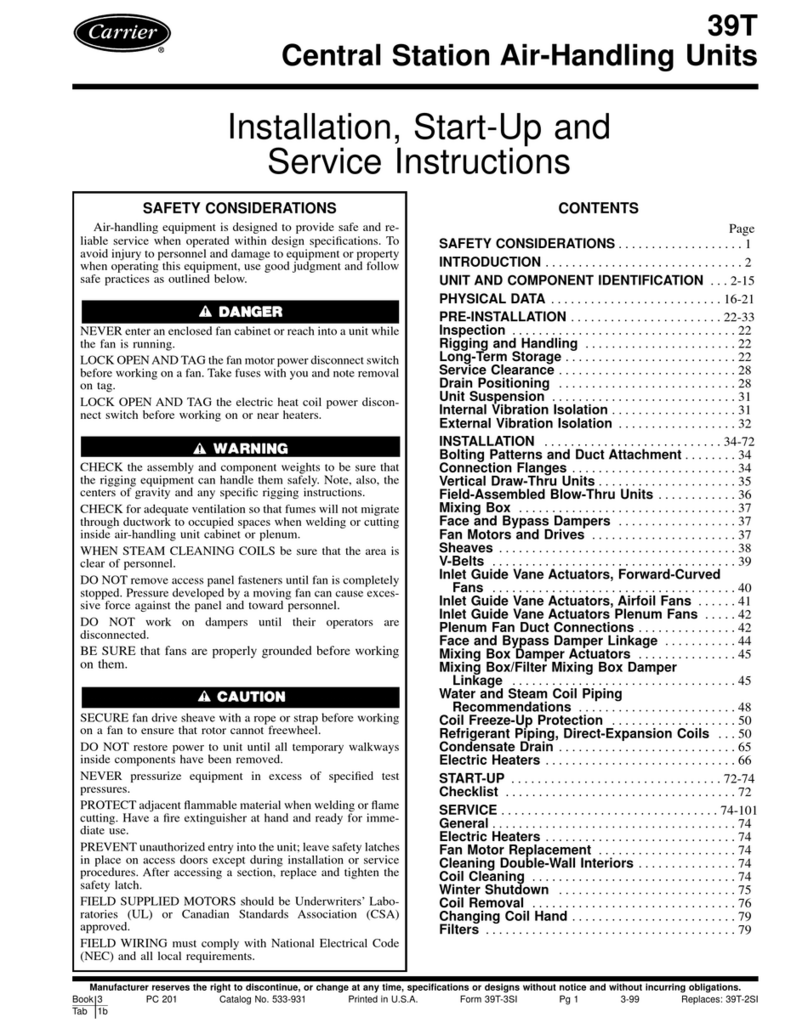
Carrier
Carrier 39T Installation, Start-Up and Service Instructions

Armstrong Air
Armstrong Air BCE5V Series installation instructions

ActronAir
ActronAir CAY500T Installation and commissioning guide
