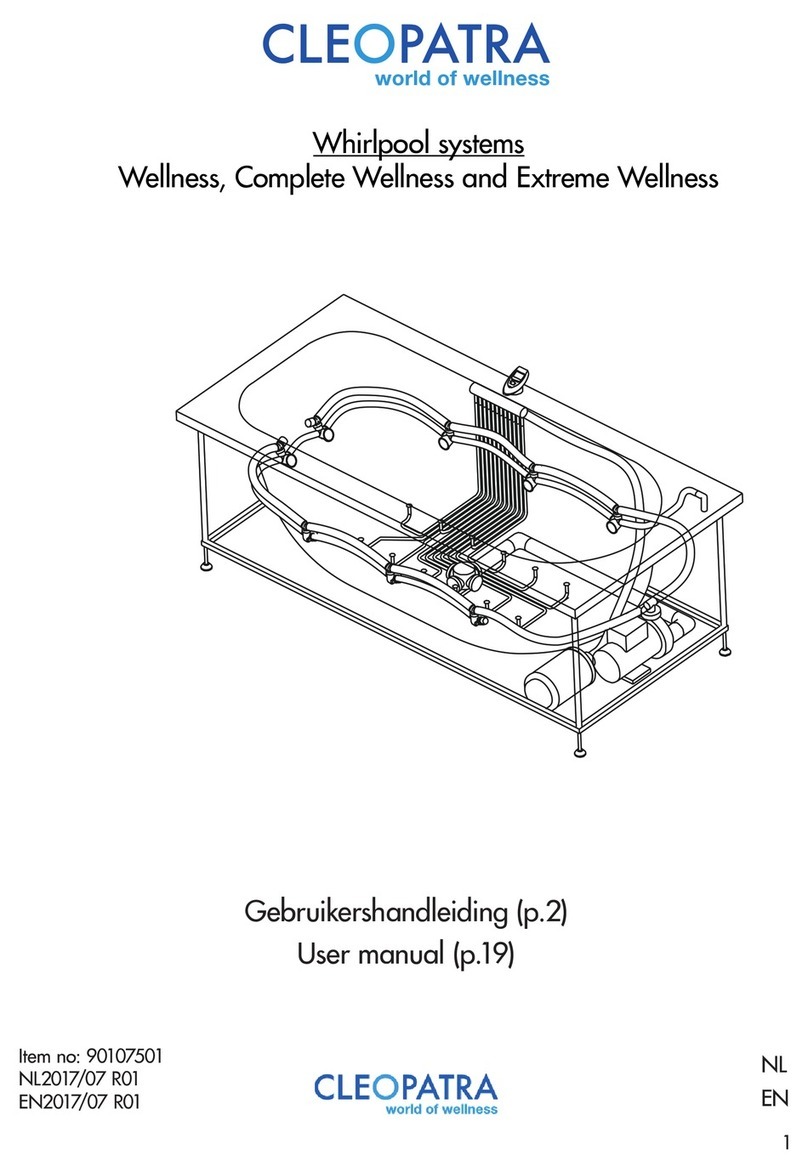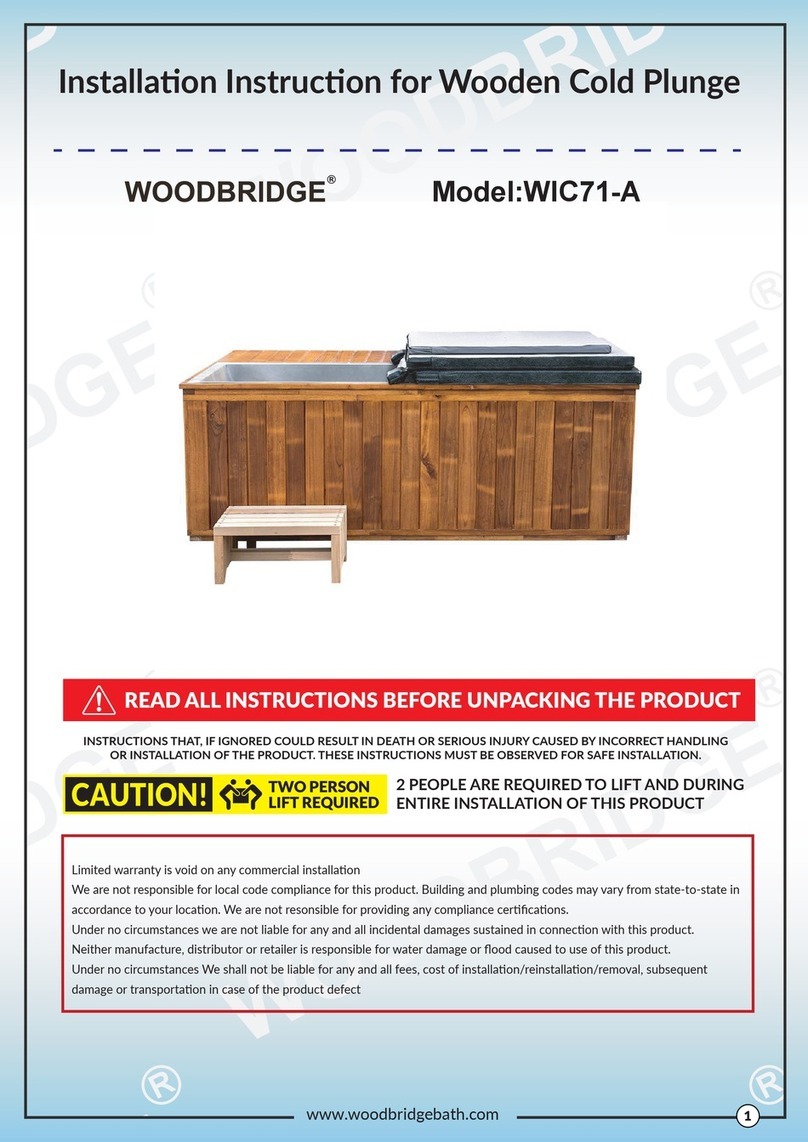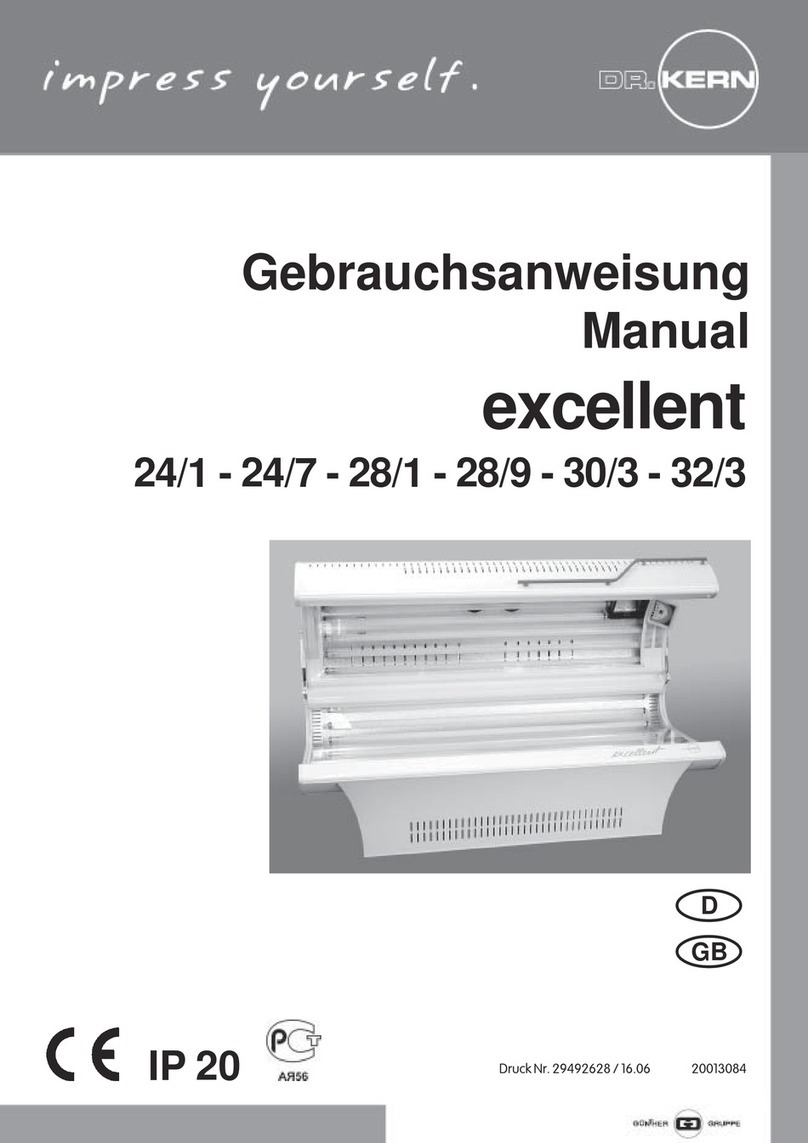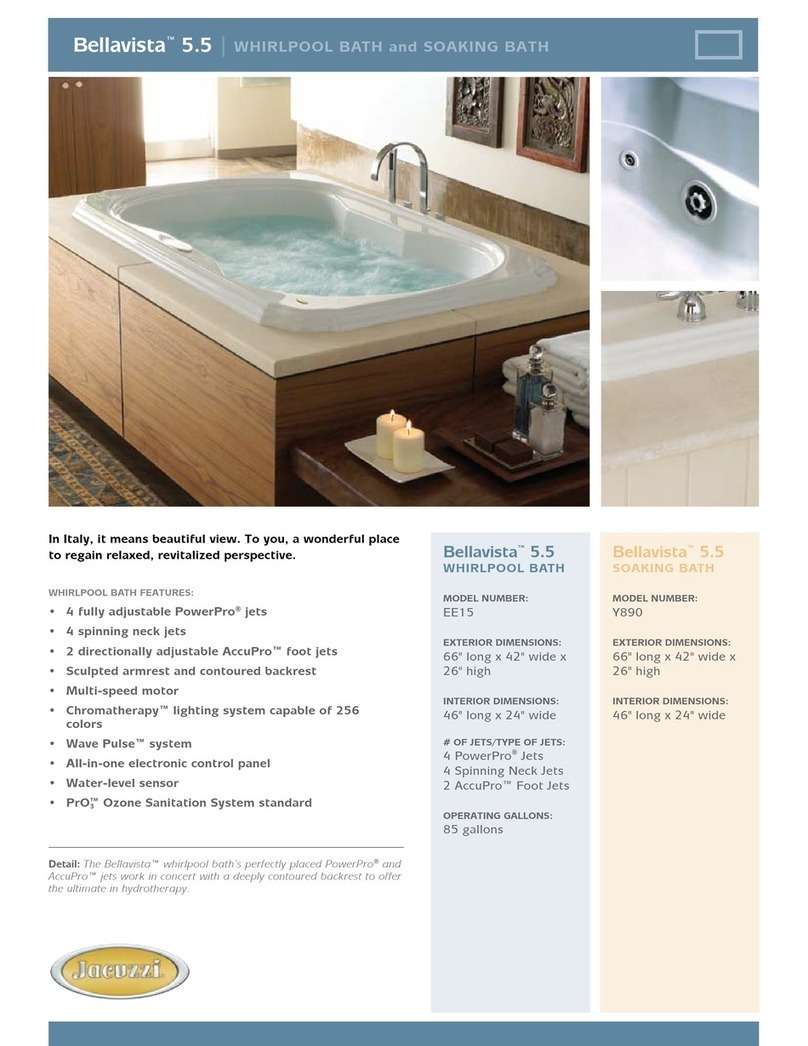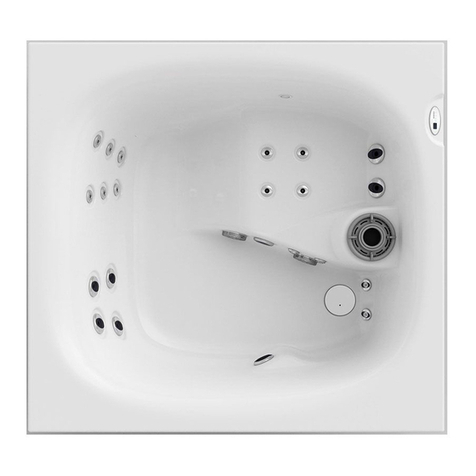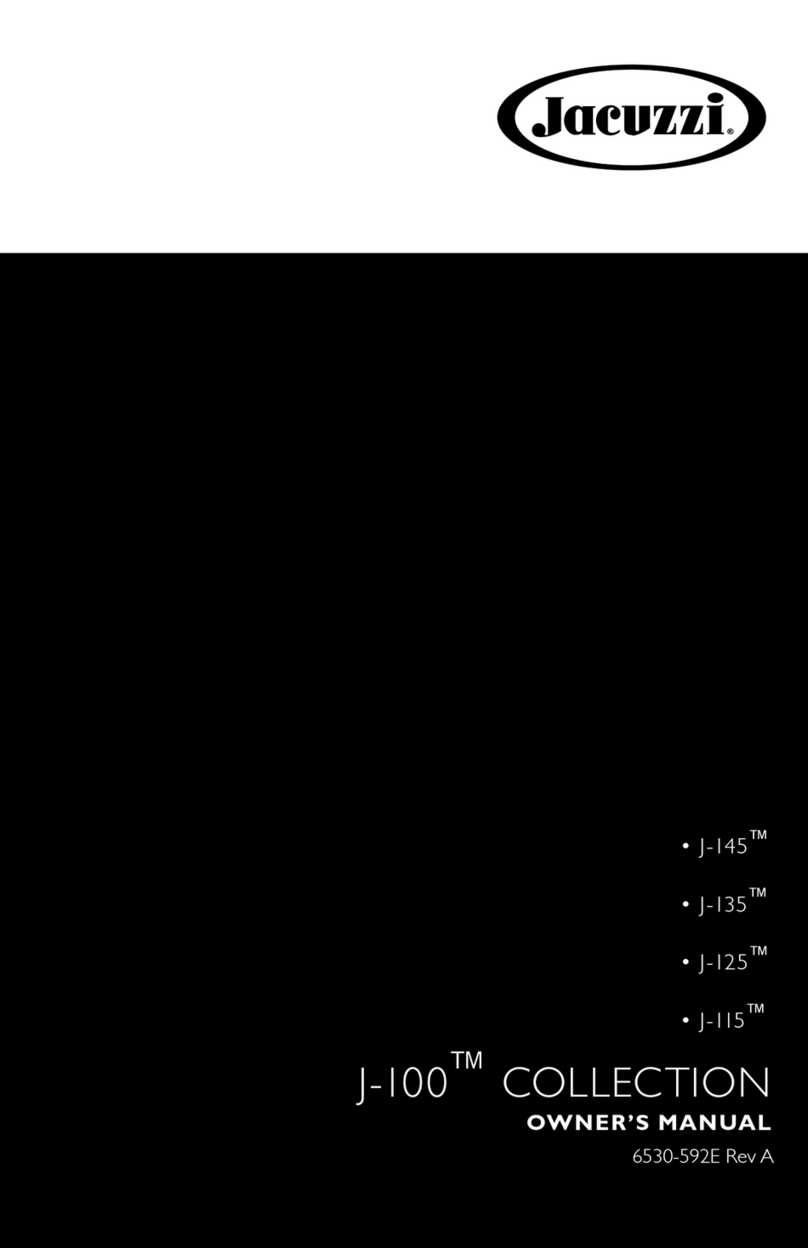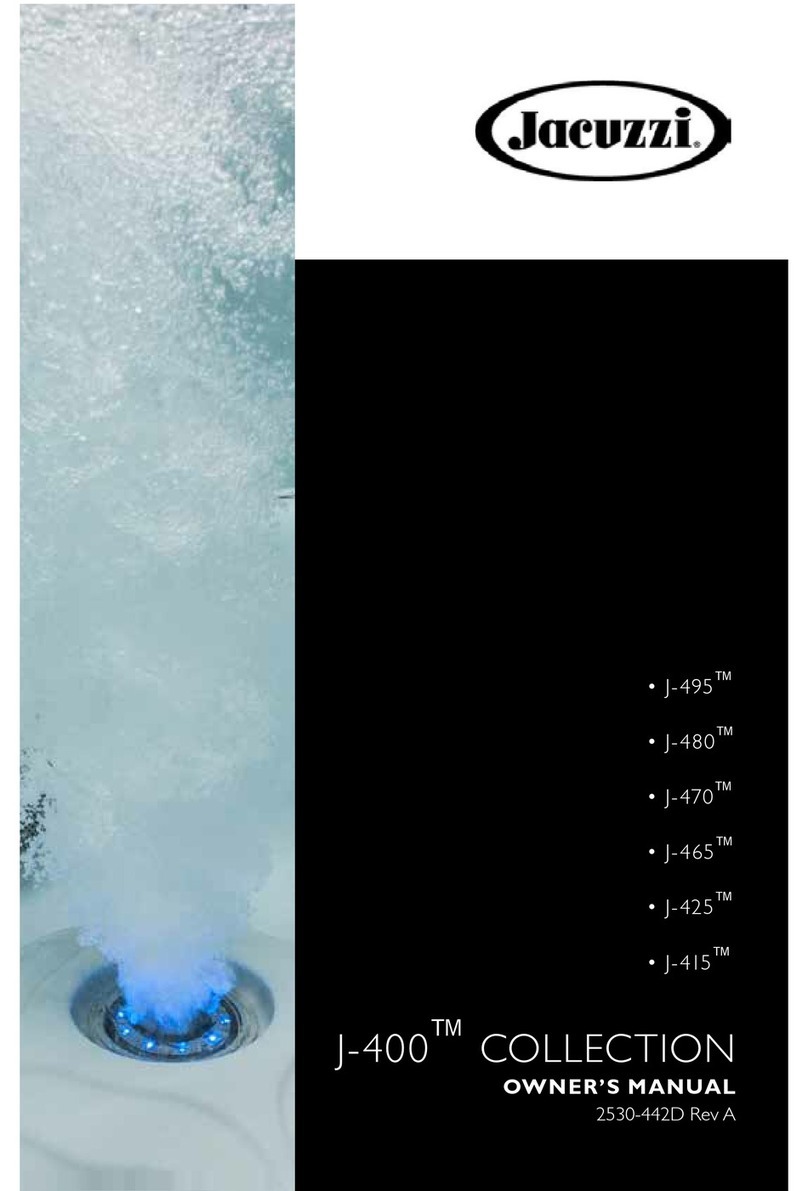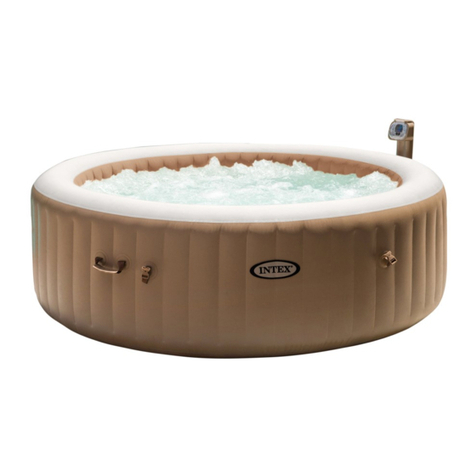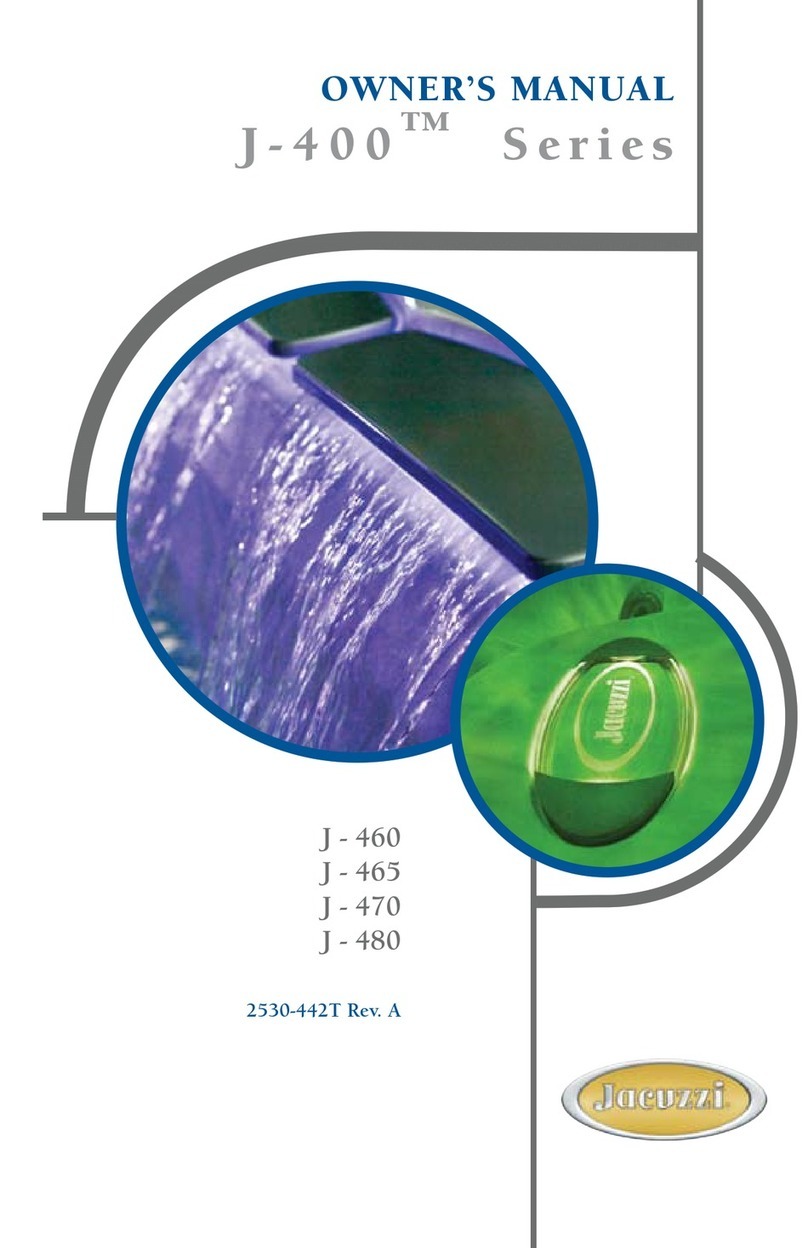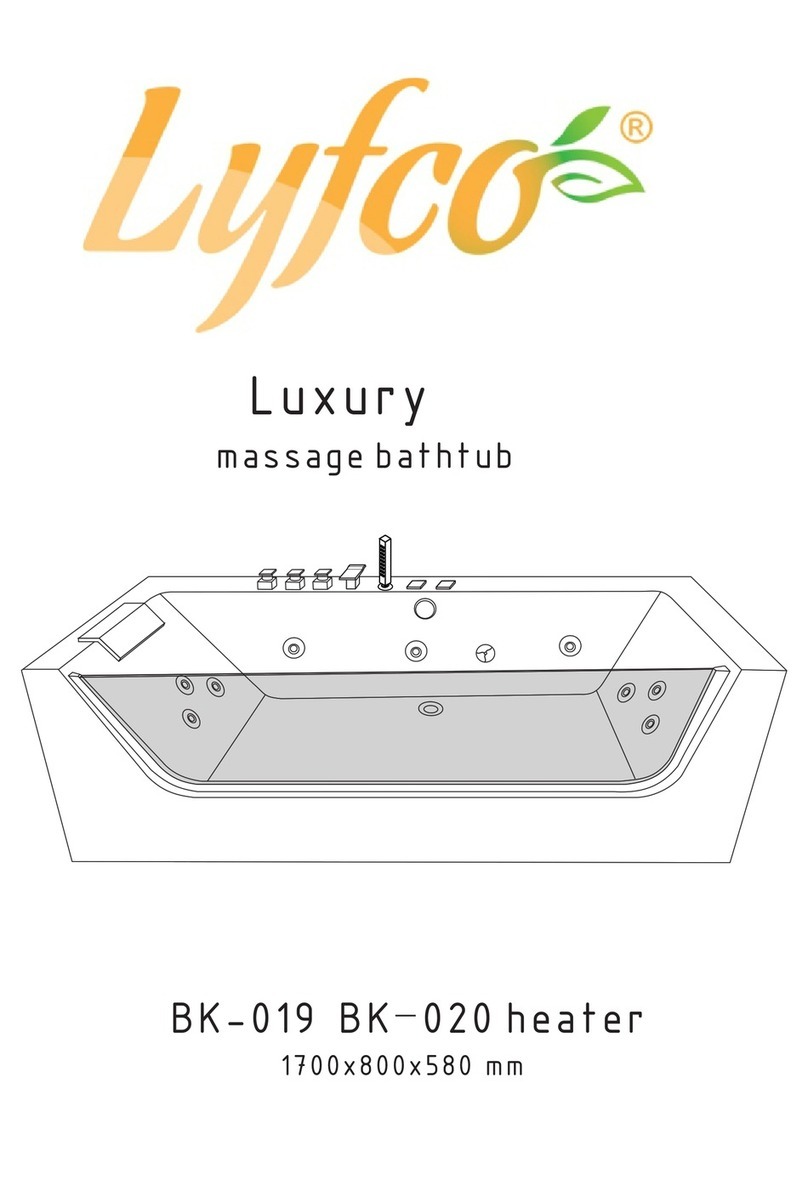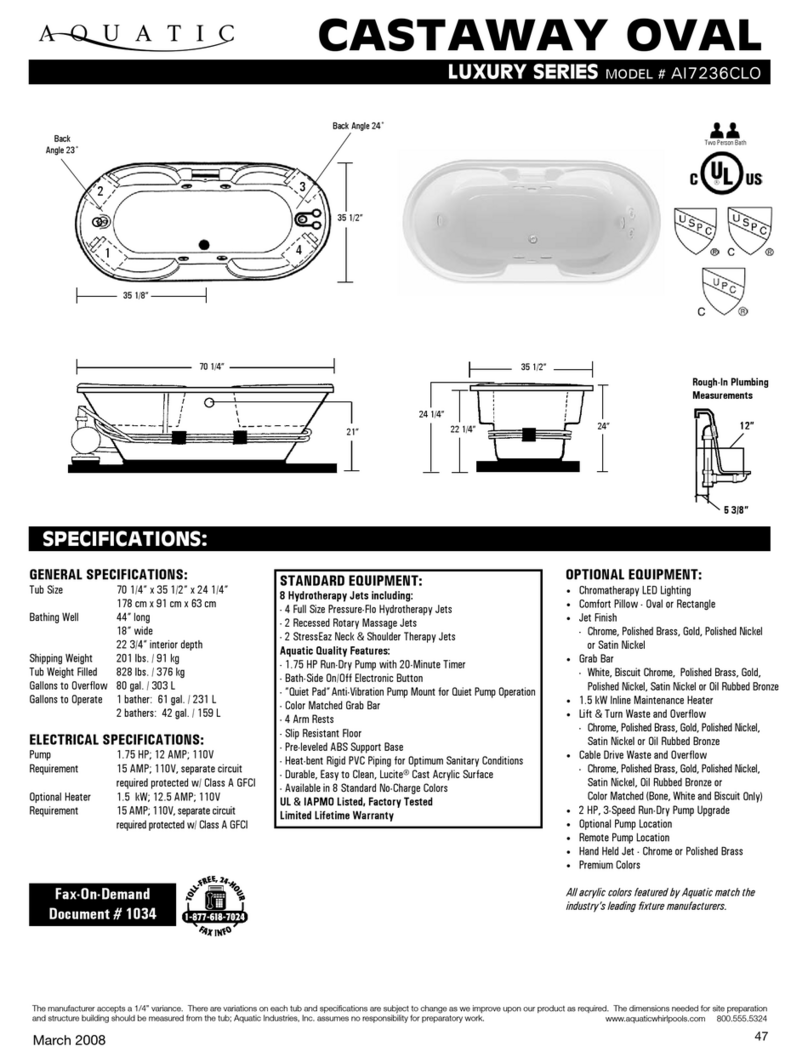CLEOPATRA WellPool Square 401 Setup guide

WhirlpoolWhirlpool
WellPool™ Square 401 2282400x
WellPool™ Soft 402 2282500x
WellPool™ Soft 405 2283100x
WellPool™ Soft 406 2283200x
WellPool™ Square 410 2280400x
WellPool™ Soft 420 2280500x
WellPool™ Oval 430 2280600x
WellPool™ Square 415 2281400x
WellPool™ Soft 425 2281500x
WellPool™ Lounge 450 2281000x
Premiumline Malawi 370 2137200x
Premiumline Ladoga 360 2136200x
Premiumline Victoria 325 2132700x
Premiumline Almonte 380 2138200x
Premiumline Lugano 335 2283000x
Premiumline Lugano 340 2134200x
Luxusline Solo Solero 740 2174200x
Luxusline Solo Iseda 720 2172200x
Luxusline Solo Monola L/R 700 2170200x
Luxusline Duo LoungePool 840 2280000x
Luxusline Duo Imaza 750 2175200x
Luxusline Duo Ladiva 760 2176200x
Luxusline Duo Pareva 770 2177200x
Luxusline Royal Almeda 780 2178200x
Luxusline Royal Magadi 790 2179200x
Luxusline Royal Spenida 795 2179700x
Luxusline Royal LoungePool L 850 2280300x
Luxusline Royal LoungePool R 850 2280200x
Installation Instructions and Instructions for Use
English

2

3
English
English
Content
Preface / Safety Notes 4
WellPool™ Square 401 / Dimensions / Technical Data 6
WellPool™ Soft 402 / Dimensions / Technical Data 7
WellPool™ 405 / Dimensions / Technical Data 8
WellPool™ 406 / Dimensions / Technical Data 9
WellPool™ Square 410 / Dimensions / Technical Data 10
WellPool™ Soft 420 / Dimensions / Technical Data 11
WellPool™ Oval 430 / Dimensions / Technical Data 12
WellPool™ Square 415 / Dimensions / Technical Data 13
WellPool™ Soft 425 / Dimensions / Technical Data 14
WellPool™ Lounge 450 / Dimensions / Technical Data 15
Premiumline Malawi 370 / Dimensions / Technical Data 16
Premiumline Ladoga 360 / Dimensions / Technical Data 17
Premiumline Victoria 325 / Dimensions / Technical Data 18
Premiumline Almonte 380 / Dimensions / Technical Data 19
Premiumline Lugano 335 / Dimensions / Technical Data 20
Premiumline Lugano 340 / Dimensions / Technical Data 21
Luxusline Solo Solero 740 / Dimensions / Technical Data 22
Luxusline Solo Iseda 720 / Dimensions / Technical Data 23
Luxusline Solo Monola 700 left/right / Dimensions / Technical Data 24
Luxusline Duo LoungePool 840 / Dimensions / Technical Data 25
Luxusline Duo Imaza 750 / Dimensions / Technical Data 26
Luxusline Duo Ladiva 760 / Dimensions / Technical Data 27
Luxusline Duo Pareva 770 / Dimensions / Technical Data 28
Luxusline Royal Almeda 780 / Dimensions / Technical Data 29
Luxusline Royal Magadi 790 / Dimensions / Technical Data 30
Luxusline Royal Spenida 795 / Dimensions / Technical Data 31
Luxusline Royal LoungePool 850 left / Dimensions / Technical Data 32
Luxusline Royal LoungePool 850 right / Dimensions / Technical Data 33
Equipment 34
Installation Instructions 36
Required Tools 38
Whirpool installation / Examples 39
Whirlpool installation 40
Pin assignment of control Mini Poolmaster Combi Comfort 43
Pin assignment of Poolmaster Combi Deluxe 48
Pin assignment of Poolmaster Combi Superior 50
Wiring diagram Poolmaster Combi Deluxe & Combi Superior max. 3kW 52
Wiring diagram Poolmaster Combi Deluxe & Combi Superior >3kW 55
Mini Poolmaster operation 57
Poolmaster operation 59
EasyWhirl operation 71
Trouble shooting 72
Spare parts 73
Service 75
Generally / Care instruction for tub 76
Declaration of performance 77
Declaration of Conformity 79
Address 80

4
English
Preface / Safety Notes
Information
These installation instructions contain the
most important installing procedures and
installation notes for the products stated on
the front page. Please read these instructions
carefully in order to avoid incorrect installa-
tion. The whirlpools has been manufactured
in accordance with the applicable regulati-
ons. Any improper installation may lead to
injuries!
The used illustrations are schematic dia-
grams. Keep the installation / operating
instructions in a safe place and pass on to
subsequent
owners / users.
Standards and Directives
The use of the whirlpool is safeguarded by
the following Directives:
Low Voltage Directive 2006/95/EEC
Directive 2004/108/EC
EN 61000-6-3: 2012
EN 61000-3-3: 2013
DIN VDE 100 Part 701: 2008
EN 60335-2-60/A12: 2010
EN 14516/A1: 2010
EN 12764/A1: 2008
EN 198: 2008
Power supply:
The complete power supply is performed by
means of:
• Mains connection:
< 3.2kW = 230V 1N ~50Hz (L, N, PE)
> 3.2kW = 400V 2N ~50Hz (L1, L2, N,
PE)
• Circuit breaker for disconnection from
power supply with 3 mm contact
opening.
The power supply must have a residual
current device (RCD) which must provide
protection with a rated residual current of ≤
30 mA fuse.
Electrical installation
The electrical installation must be in accor-
dance with VDE 0100 Part 701 respectively
IEC 60364-7-701 and all applicable EN,
IEC and DIN VDE, country-specific and EVU
regulations in their valid versions. All instal-
lation must be carried out by an approved
electrician.
Electrical connection
Site-supplied connecting cable
length 3500 mm
• < 3.2 kW = cable 3 x 2.5 mm2
• > 3.2 kW = cable 4 x 2.5 mm2
• Earthing cable = cable 4 mm2
Danger!
All works at the whirlpool may only be
carried out in a de-energized state!
Danger!
Do not use higher voltage than 12 volts
(radio, hair-dryer, etc.) in or close to the
whirlpool!
Water inlet / Water drain
Connections for water inlet and drain have to
be installed according to the currently valid
DIN 1988/EN1717 / DIN1986/EN12056
as well as local regulations.
Please check before installation
• Observe door width in the room where
the whirlpool is to be installed.
• Installation of the whirlpool in
combination with optinal tub skirts, in
tiled bathroom (tiled floor and walls)
• Provide water supply and waste
• Whirlpools can be installed above the
tiles or under the tiles.
• The complete tub rim must be supported
by a brick wall or assembled with site-
supplied tub rim anchors!
• Plan a ventialtion grid and service
opening (see installation examples).
Floor / floor drain
• The required minimum floor load is
300 kg/m².
• The floor must be levelled properly, i.e. it
must be horizontal and even.
• The whirlpool must be installed to a
sealed floor for damp locations.
Water can be splashed to the wall and
to the floor
Water / wastewater
• According to DIN EN 12764, a suitable
safety device preventing backflow has to
be installed by the customer. According
to EN 1717 this must at least consist of a
HP safety combination or according to
DIN 1988 of a pipe interrupter A1 at the
respectively correct installation height.
• Before connecting the supply pipes,
please flush the pipe system according
to DIN.
Note:
According to EN 12764 appendix A, a leak
test and a commissioning test must be per-
formed, also an acceptance report accor-
ding to VDE 0100-560 and VDE 0100-610.
• After installing the whirlpool, the installer
must perform a leak test on the tub.
• The installer must confirm the proper
transfer of the installed whirlpool on
the respective page of the installation
instructions.
Warnings
• This device is not intended to be used by
persons (including children) with limited
physical, sensory or mental aptitude or
lack of experience and/or knowledge
unless they are supervised by a person
responsible for their safety or have
received instruction from this person as to
how the device is used.
• Children should be supervised to ensure
that they do not play with the device.
• Parts which are including active parts
must not be accessible to people in the
bathroom, excluded parts with a safety
extra-low voltage til 12 V.
• Parts which are including electric
components must be placed or installed
so, that they cannot fall into the
whirlpool (placing out of area 0, 1 und
2 according to VDE0100 Part 701).
The parts should also not reached by
the user of the whirlpool. Exception is a
remote control with SELV.

5
English
English
Preface / Safety Notes
Tip for using
• Elderly and handicapped people should
exercise particular care when using the
whirlpool.
• The water temperature should not
exceed 40°C.
• Do not exceed 20 minutes bathing time
with a water temperature of > 40°C.
• Please contact your doctor if you have
health concerns.
• The pool must be emptied after each
bath.
Examples for non-using
• The whirlpools may not be used in public
areas.
• The whirlpools may not be used
outdoors.
• Children must not be left unattended in
the Whirlpool.
• E. g. dogs, cats or other animals must not
be wash in the whirlpool.
Note:
This appliance may be used by children
aged 8 years and up and by persons who
are physically or mentally handicapped,
have restricted sensory capabilities or lack
of know-how and experience, provided they
use it under supervision or have been given
instructions on the safe use of the appliance
and understand the hazards involved. Do not
allow children to play with the appliance.
Do not allow children to clean the appliance
and do maintenance operations unless under
supervision.

6
AB1B2
B1 B2
C1/F1 C1/F1
O1
O1
CV
L1 L1
L1
L2
L2 L2
CV
English
Technical Data
Tub capacity*: 240 l
Tub capacity + 1 person (70 kg)*:approx. 170 l
Cold water connection at the pool: DN 15
G½ male thread
Hot water connection at the pool: DN 15
G½ male thread
Drain: DN 50
Control: 230V/50Hz
Protection class: IPX 5
Blower
Max. connected load: 0,8 kW
Protection class: IPX 5
Pump
Max. connected load: 1,1 kW
Protection class: IPX 5
Heating
Max. connected load: -
Protection class: -
Underwater lighting SELV
Lamp: 12V / 20 W
Total power consumption: max.1490W
* Tub capacity when filled to overflow
Legend
A Bath tub dimensions
B1 service opening / right hand connection
B2 service opening / left hand connection
L1,2,3... service opening (dimensions
600x600mm)
O1 position for the water drainage DN 50
(upper rim of connection pipe flush with
tub feet contact area)
C1 position for hot water connection DN 15
from the house water mains in case a bath
mixer was installed on tub edge
F1 position for cold water connection DN 15
from the house water mains in case a bath
mixer was installed on tub edge
CV position (wall outlet) for the electrical
supply* and the earth cable connection**
* power max. 3kW: 3 adriges Kabel
power max. > 3kW: 4 adriges Kabel
** Cross-section at least 4 mm2
WellPool™ Square 401 / Dimensions / Technical Data

7
AB1B2
B1 B2
C1/F1 C1/F1
O1 O1
CV
L1 L1
L1
L2
L2 L2
CV
English
English
Technical Data
Tub capacity*: 236 l
Tub capacity + 1 person (70 kg)*:approx. 166 l
Cold water connection at the pool: DN 15
G½ male thread
Hot water connection at the pool: DN 15
G½ male thread
Drain: DN 50
Control: 230V/50Hz
Protection class: IPX 5
Blower
Max. connected load: 0,8 kW
Protection class: IPX 5
Pump
Max. connected load: 1,1 kW
Protection class: IPX 5
Heating
Max. connected load: -
Protection class: -
Underwater lighting SELV
Lamp: 12V / 20 W
Total power consumption: max.1490W
* Tub capacity when filled to overflow
Legend
A Bath tub dimensions
B1 service opening / left hand connection
B2 service opening / right hand connection
L1,2,3... service opening (dimensions
600x600mm)
O1 position for the water drainage DN 50
(upper rim of connection pipe flush with
tub feet contact area)
C1 position for hot water connection DN 15
from the house water mains in case a bath
mixer was installed on tub edge
F1 position for cold water connection DN 15
from the house water mains in case a bath
mixer was installed on tub edge
CV position (wall outlet) for the electrical
supply* and the earth cable connection**
* power max. 3kW: 3 adriges Kabel
power max. > 3kW: 4 adriges Kabel
** Cross-section at least 4 mm2
WellPool™ Soft 402 / Dimensions / Technical Data

8
English
AB1B2
O1
1500 mm
65 mm
385 mm
750 mm
375 mm
1370 mm
425 mm
450 mm
665 mm
1435 mm
920 mm
65 mm
955 mm
630 mm
170 mm
425 mm
690 mm
1435 mm
920 mm
65 mm
955 mm
630 mm
170 mm
425 mm
690 mm
5
5
B1 B2
O1
CV
L1
CV
O1
L2
L1
L2
L1
L2
Technical Data
Tub capacity*: 220 l
Tub capacity + 1 person (70 kg)*:approx. 150 l
Cold water connection at the pool: DN 15
G½ male thread
Hot water connection at the pool: DN 15
G½ male thread
Drain: DN 50
Control: 230V/50Hz
Protection class: IPX 5
Blower
Max. connected load: 0,8 kW
Protection class: IPX 5
Pump
Max. connected load: 1,1 kW
Protection class: IPX 5
Heating
Max. connected load: -
Protection class: -
Underwater lighting SELV
Lamp: 12V / 20 W
Total power consumption: max.1490W
* Tub capacity when filled to overflow
Legend
A Bath tub dimensions
B1 service opening / right hand connection
B2 service opening / left hand connection
L1,2,3... service opening (dimensions
600x600mm)
O1 position for the water drainage DN 50
(upper rim of connection pipe flush with
tub feet contact area)
CV position (wall outlet) for the electrical
supply* and the earth cable connection**
* power max. 3kW: 3 adriges Kabel
power max. > 3kW: 4 adriges Kabel
** Cross-section at least 4 mm2
WellPool™ 405 / Dimensions / Technical Data

9
English
English
6
AB1B2
B1 B2
O1
O1
CV CV
1600 mm
65 mm
385 mm
750 mm
375 mm
1470 mm
425 mm
450 mm
665 mm
1555 mm
975 mm
65 mm
1095 mm
630 mm
690 mm
170 mm
565 mm
1555 mm
975 mm
65 mm
1095 mm
630 mm
690 mm
170 mm
565 mm
L1
L2
L1
L2
L1
L2
Technical Data
Tub capacity*: 250 l
Tub capacity + 1 person (70 kg)*:approx. 180 l
Cold water connection at the pool: DN 15
G½ male thread
Hot water connection at the pool: DN 15
G½ male thread
Drain: DN 50
Control: 230V/50Hz
Protection class: IPX 5
Blower
Max. connected load: 0,8 kW
Protection class: IPX 5
Pump
Max. connected load: 1,1 kW
Protection class: IPX 5
Heating
Max. connected load: -
Protection class: -
Underwater lighting SELV
Lamp: 12V / 20 W
Total power consumption: max.1490W
* Tub capacity when filled to overflow
Legend
A Bath tub dimensions
B1 service opening / left hand connection
B2 service opening / right hand connection
L1,2,3... service opening (dimensions
600x600mm)
O1 position for the water drainage DN 50
(upper rim of connection pipe flush with
tub feet contact area)
CV position (wall outlet) for the electrical
supply* and the earth cable connection**
* power max. 3kW: 3 adriges Kabel
power max. > 3kW: 4 adriges Kabel
** Cross-section at least 4 mm2
WellPool™ 406 / Dimensions / Technical Data

10
AB1B2
B1 B2
C1/F1 C1/F1
O1 O1
CV
L1 L1
L1
L2
L2
CV
L2
English
Technical Data
Tub capacity*: 297 l
Tub capacity + 1 person (70 kg)*:approx. 227 l
Cold water connection at the pool: DN 15
G½ male thread
Hot water connection at the pool: DN 15
G½ male thread
Drain: DN 50
Control: 230V/50Hz
Protection class: IPX 5
Blower
Max. connected load: 0,8 kW
Protection class: IPX 5
Pump
Max. connected load: 1,1 kW
Protection class: IPX 5
Heating
Max. connected load: -
Protection class: -
Underwater lighting SELV
Lamp: 12V / 20 W
Total power consumption: max.1490W
* Tub capacity when filled to overflow
Legend
A Bath tub dimensions
B1 service opening / left hand connection
B2 service opening / right hand connection
L1,2,3... service opening (dimensions
600x600mm)
O1 position for the water drainage DN 50
(upper rim of connection pipe flush with
tub feet contact area)
C1 position for hot water connection DN 15
from the house water mains in case a bath
mixer was installed on tub edge
F1 position for cold water connection DN 15
from the house water mains in case a bath
mixer was installed on tub edge
CV position (wall outlet) for the electrical
supply* and the earth cable connection**
* power max. 3kW: 3 adriges Kabel
power max. > 3kW: 4 adriges Kabel
** Cross-section at least 4 mm2
WellPool™ Square 410 / Dimensions / Technical Data

11
AB1B2
B1 B2
C1/F1 C1/F1
O1 O1
CV
L1 L1
L1
L2
L2 L2
CV
English
English
Technical Data
Tub capacity*: 292 l
Tub capacity + 1 person (70 kg)*:approx. 222 l
Cold water connection at the pool: DN 15
G½ male thread
Hot water connection at the pool: DN 15
G½ male thread
Drain: DN 50
Control: 230V/50Hz
Protection class: IPX 5
Blower
Max. connected load: 0,8 kW
Protection class: IPX 5
Pump
Max. connected load: 1,1 kW
Protection class: IPX 5
Heating
Max. connected load: -
Protection class: -
Underwater lighting SELV
Lamp: 12V / 20 W
Total power consumption: max.1490W
* Tub capacity when filled to overflow
Legend
A Bath tub dimensions
B1 service opening / left hand connection
B2 service opening / right hand connection
L1,2,3... service opening (dimensions
600x600mm)
O1 position for the water drainage DN 50
(upper rim of connection pipe flush with
tub feet contact area)
C1 position for hot water connection DN 15
from the house water mains in case a bath
mixer was installed on tub edge
F1 position for cold water connection DN 15
from the house water mains in case a bath
mixer was installed on tub edge
CV position (wall outlet) for the electrical
supply* and the earth cable connection**
* power max. 3kW: 3 adriges Kabel
power max. > 3kW: 4 adriges Kabel
** Cross-section at least 4 mm2
WellPool™ Soft 420 / Dimensions / Technical Data

12
AB1B2
B1 B2
C1/F1 C1/F1
O1 O1
CV
L1
L1
L2
L2
CV
L2
L1
English
Technical Data
Tub capacity*: 282 l
Tub capacity + 1 person (70 kg)*:approx. 212 l
Cold water connection at the pool: DN 15
G½ male thread
Hot water connection at the pool: DN 15
G½ male thread
Drain: DN 50
Control: 230V/50Hz
Protection class: IPX 5
Blower
Max. connected load: 0,8 kW
Protection class: IPX 5
Pump
Max. connected load: 1,1 kW
Protection class: IPX 5
Heating
Max. connected load: -
Protection class: -
Underwater lighting SELV
Lamp: 12V / 20 W
Total power consumption: max.1490W
* Tub capacity when filled to overflow
Legend
A Bath tub dimensions
B1 service opening / left hand connection
B2 service opening / right hand connection
L1,2,3... service opening (dimensions
600x600mm)
O1 position for the water drainage DN 50
(upper rim of connection pipe flush with
tub feet contact area)
C1 position for hot water connection DN 15
from the house water mains in case a bath
mixer was installed on tub edge
F1 position for cold water connection DN 15
from the house water mains in case a bath
mixer was installed on tub edge
CV position (wall outlet) for the electrical
supply* and the earth cable connection**
* power max. 3kW: 3 adriges Kabel
power max. > 3kW: 4 adriges Kabel
** Cross-section at least 4 mm2
WellPool™ Oval 430 / Dimensions / Technical Data

13
AB1B2
B1 B2
C1/F1 C1/F1
O1 O1
L1 L1
L1
L2
L2 L2
CV
CV
English
English
Technical Data
Tub capacity*: 317 l
Tub capacity + 1 person (70 kg)*:approx. 247 l
Cold water connection at the pool: DN 15
G½ male thread
Hot water connection at the pool: DN 15
G½ male thread
Drain: DN 50
Control: 230V/50Hz
Protection class: IPX 5
Blower
Max. connected load: 0,8 kW
Protection class: IPX 5
Pump
Max. connected load: 1,1 kW
Protection class: IPX 5
Heating
Max. connected load: -
Protection class: -
Underwater lighting SELV
Lamp: 12V / 20 W
Total power consumption: max.1490W
* Tub capacity when filled to overflow
Legend
A Bath tub dimensions
B1 service opening / left hand connection
B2 service opening / right hand connection
L1,2,3... service opening (dimensions
600x600mm)
O1 position for the water drainage DN 50
(upper rim of connection pipe flush with
tub feet contact area)
C1 position for hot water connection DN 15
from the house water mains in case a bath
mixer was installed on tub edge
F1 position for cold water connection DN 15
from the house water mains in case a bath
mixer was installed on tub edge
CV position (wall outlet) for the electrical
supply* and the earth cable connection**
* power max. 3kW: 3 adriges Kabel
power max. > 3kW: 4 adriges Kabel
** Cross-section at least 4 mm2
WellPool™ Square 415 / Dimensions / Technical Data

14
AB1B2
B1 B2
C1/F1 C1/F1
O1 O1
CV
L1
L1
L2
L2
CV
L2
L1
English
Technical Data
Tub capacity*: 312 l
Tub capacity + 1 person (70 kg)*:approx. 242 l
Cold water connection at the pool: DN 15
G½ male thread
Hot water connection at the pool: DN 15
G½ male thread
Drain: DN 50
Control: 230V/50Hz
Protection class: IPX 5
Blower
Max. connected load: 0,8 kW
Protection class: IPX 5
Pump
Max. connected load: 1,1 kW
Protection class: IPX 5
Heating
Max. connected load: -
Protection class: -
Underwater lighting SELV
Lamp: 12V / 20 W
Total power consumption: max.1490W
* Tub capacity when filled to overflow
Legend
A Bath tub dimensions
B1 service opening / left hand connection
B2 service opening / right hand connection
L1,2,3... service opening (dimensions
600x600mm)
O1 position for the water drainage DN 50
(upper rim of connection pipe flush with
tub feet contact area)
C1 position for hot water connection DN 15
from the house water mains in case a bath
mixer was installed on tub edge
F1 position for cold water connection DN 15
from the house water mains in case a bath
mixer was installed on tub edge
CV position (wall outlet) for the electrical
supply* and the earth cable connection**
* power max. 3kW: 3 adriges Kabel
power max. > 3kW: 4 adriges Kabel
** Cross-section at least 4 mm2
WellPool™ Soft 425 / Dimensions / Technical Data

15
AB1
B1
C1/F1
O1
CV
L1 L1
L2
L2
English
English
Technical Data
Tub capacity*: 317 l
Tub capacity + 1 person (70 kg)*:approx. 247 l
Cold water connection at the pool: DN 15
G½ male thread
Hot water connection at the pool: DN 15
G½ male thread
Drain: DN 50
Control: 230V/50Hz
Protection class: IPX 5
Blower
Max. connected load: 0,8 kW
Protection class: IPX 5
Pump
Max. connected load: 1,1 kW
Protection class: IPX 5
Heating
Max. connected load: -
Protection class: -
Underwater lighting SELV
Lamp: 12V / 20 W
Total power consumption: max.1490W
* Tub capacity when filled to overflow
Legend
A Bath tub dimensions
B1 service opening / left hand connection
B2 service opening / right hand connection
L1,2,3... service opening (dimensions
600x600mm)
O1 position for the water drainage DN 50
(upper rim of connection pipe flush with
tub feet contact area)
C1 position for hot water connection DN 15
from the house water mains in case a bath
mixer was installed on tub edge
F1 position for cold water connection DN 15
from the house water mains in case a bath
mixer was installed on tub edge
CV position (wall outlet) for the electrical
supply* and the earth cable connection**
* power max. ≤ 3kW: 3 adriges Kabel
power max. > 3kW: 4 adriges Kabel
** Cross-section at least 4 mm2
WellPool™ Lounge 450 / Dimensions / Technical Data

16
A
B2
B1
B1 B2
English
Technical Data
Tub capacity*: 330 l
Tub capacity + 1 person (70 kg)*:approx. 260 l
Cold water connection at the pool: DN 15
G½ male thread
Hot water connection at the pool: DN 15
G½ male thread
Drain: DN 50
Control: 230V/50Hz
Protection class: IPX 5
Blower
Max. connected load: 0,8 kW
Protection class: IPX 5
Pump
Max. connected load: 1,1 kW
Protection class: IPX 5
Heating
Max. connected load: 1,5 kW
Protection class: IPX 5
Underwater lighting SELV
Lamp: 12V / 20 W
Total power consumption: max.2940W
* Tub capacity when filled to overflow
Legend
A Bath tub dimensions
B1 service opening / left hand connection
B2 service opening / right hand connection
L1,2,3... service opening (dimensions
600x600mm)
O1 position for the water drainage DN 50
(upper rim of connection pipe flush with
tub feet contact area)
C1 position for hot water connection DN 15
from the house water mains in case a bath
mixer was installed on tub edge
F1 position for cold water connection DN 15
from the house water mains in case a bath
mixer was installed on tub edge
CV position (wall outlet) for the electrical
supply* and the earth cable connection**
* power max. 3kW: 3 adriges Kabel
power max. > 3kW: 4 adriges Kabel
** Cross-section at least 4 mm2
The installation height changes in systems
without Hydrofunction (720 -> 680 mm)!
Premiumline Malawi 370 / Dimensions / Technical Data

17
A
B2
B1
B1 B2
English
English
Technical Data
Tub capacity*: 304 l
Tub capacity + 1 person (70 kg)*:approx. 234 l
Cold water connection at the pool: DN 15
G½ male thread
Hot water connection at the pool: DN 15
G½ male thread
Drain: DN 50
Control: 230V/50Hz
Protection class: IPX 5
Blower
Max. connected load: 0,8 kW
Protection class: IPX 5
Pump
Max. connected load: 1,1 kW
Protection class: IPX 5
Heating
Max. connected load: 1,5 kW
Protection class: IPX 5
Underwater lighting SELV
Lamp: 12V / 20 W
Total power consumption: max.2940W
* Tub capacity when filled to overflow
Legend
A Bath tub dimensions
B1 service opening / left hand connection
B2 service opening / right hand connection
L1,2,3... service opening (dimensions
600x600mm)
O1 position for the water drainage DN 50
(upper rim of connection pipe flush with
tub feet contact area)
C1 position for hot water connection DN 15
from the house water mains in case a bath
mixer was installed on tub edge
F1 position for cold water connection DN 15
from the house water mains in case a bath
mixer was installed on tub edge
CV position (wall outlet) for the electrical
supply* and the earth cable connection**
* power max. ≤ 3kW: 3 adriges Kabel
power max. > 3kW: 4 adriges Kabel
** Cross-section at least 4 mm²
The installation height changes in systems
without Hydrofunction (710 -> 670 mm)!
Premiumline Ladoga 360 / Dimensions / Technical Data

18
A
B1 B2
B1 B2
English
Technical Data
Tub capacity*: 470 l
Tub capacity + 1 person (70 kg)*:approx. 400 l
Cold water connection at the pool: DN 15
G½ male thread
Hot water connection at the pool: DN 15
G½ male thread
Drain: DN 50
Control: 230V/50Hz
Protection class: IPX 5
Blower
Max. connected load: 0,8 kW
Protection class: IPX 5
Pump
Max. connected load: 1,1 kW
Protection class: IPX 5
Heating
Max. connected load: 1,5 kW
Protection class: IPX 5
Underwater lighting SELV
Lamp: 12V / 20 W
Total power consumption: max.2940W
* Tub capacity when filled to overflow
Legend
A Bath tub dimensions
B1 service opening / left hand connection
B2 service opening / right hand connection
L1,2,3... service opening (dimensions
600x600mm)
O1 position for the water drainage DN 50
(upper rim of connection pipe flush with
tub feet contact area)
C1 position for hot water connection DN 15
from the house water mains in case a bath
mixer was installed on tub edge
F1 position for cold water connection DN 15
from the house water mains in case a bath
mixer was installed on tub edge
CV position (wall outlet) for the electrical
supply* and the earth cable connection**
* power max. 3kW: 3 adriges Kabel
power max. > 3kW: 4 adriges Kabel
** Cross-section at least 4 mm2
The installation height changes in systems
without Hydrofunction (730 -> 680 mm)!
Premiumline Victoria 325 / Dimensions / Technical Data

19
A
B2
B1
B1 B2
English
English
Technical Data
Tub capacity*: 284 l
Tub capacity + 1 person (70 kg)*: approx. 214 l
Cold water connection at the pool: DN 15
G½ male thread
Hot water connection at the pool: DN 15
G½ male thread
Drain: DN 50
Control: 230V/50Hz
Protection class: IPX 5
Blower
Max. connected load: 0,8 kW
Protection class: IPX 5
Pump
Max. connected load: 0,95 kW
Protection class: IPX 5
Heating
Max. connected load: 1,5 kW
Protection class: IPX 5
Underwater lighting SELV
Lamp: 12V / 20 W
Total power consumption: max.2940W
* Tub capacity when filled to overflow
Legend
A Bath tub dimensions
B1 service opening / left hand connection
B2 service opening / right hand connection
L1,2,3... service opening (dimensions
600x600mm)
O1 position for the water drainage DN 50
(upper rim of connection pipe flush with
tub feet contact area)
C1 position for hot water connection DN 15
from the house water mains in case a bath
mixer was installed on tub edge
F1 position for cold water connection DN 15
from the house water mains in case a bath
mixer was installed on tub edge
CV position (wall outlet) for the electrical
supply* and the earth cable connection**
* power max. ≤ 3kW: 3 adriges Kabel
power max. > 3kW: 4 adriges Kabel
** Cross-section at least 4 mm²
The installation height changes in systems
without Hydrofunction (685 -> 645 mm)!
Premiumline Almonte 380 / Dimensions / Technical Data

20
A
B1
B1
Ø 1600 mm
Ø 1100 mm
1264 mm
482 mm
245 mm
476 mm
615 mm
English
Technical Data
Tub capacity*: 340 l
Tub capacity + 1 person (70 kg)*:approx. 270 l
Cold water connection at the pool: DN 15
G½ male thread
Hot water connection at the pool: DN 15
G½ male thread
Drain: DN 50
Control: 230V/50Hz
Protection class: IPX 5
Blower
Max. connected load: 0,8 kW
Protection class: IPX 5
Pump
Max. connected load: 0,95 kW
Protection class: IPX 5
Heating
Max. connected load: 1,5 kW
Protection class: IPX 5
Underwater lighting SELV
Lamp: 12V / 20 W
Total power consumption: max.2940W
* Tub capacity when filled to overflow
Legend
A Bath tub dimensions
B1 service opening / left hand connection
B2 service opening / right hand connection
L1,2,3... service opening (dimensions
600x600mm)
O1 position for the water drainage DN 50
(upper rim of connection pipe flush with
tub feet contact area)
C1 position for hot water connection DN 15
from the house water mains in case a bath
mixer was installed on tub edge
F1 position for cold water connection DN 15
from the house water mains in case a bath
mixer was installed on tub edge
CV position (wall outlet) for the electrical
supply* and the earth cable connection**
* power max. 3kW: 3 adriges Kabel
power max. > 3kW: 4 adriges Kabel
** Cross-section at least 4 mm2
The installation height changes in systems
without Hydrofunction (675 -> 630 mm)!
Premiumline Lugano 335 / Dimensions / Technical Data
Other manuals for WellPool Square 401
1
This manual suits for next models
28
Table of contents
Other CLEOPATRA Hot Tub manuals
Popular Hot Tub manuals by other brands

Kohler
Kohler K-1111 Homeowner's guide
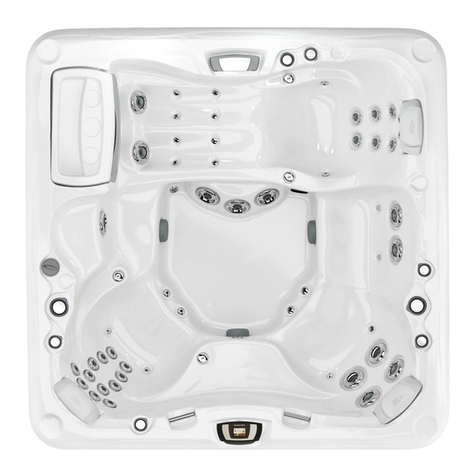
Sundance Spas
Sundance Spas 880 Series owner's manual

Jacuzzi
Jacuzzi Finestra EV95 Specification sheet
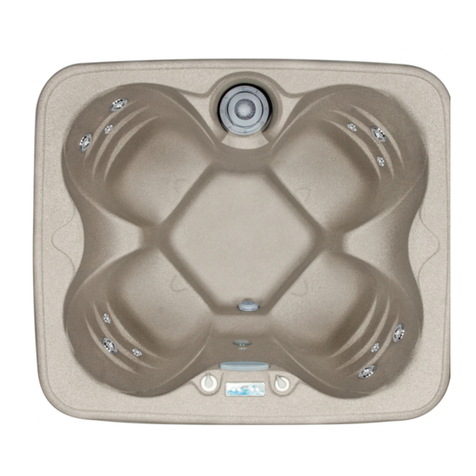
Fanstasy Spas
Fanstasy Spas MUSE owner's manual
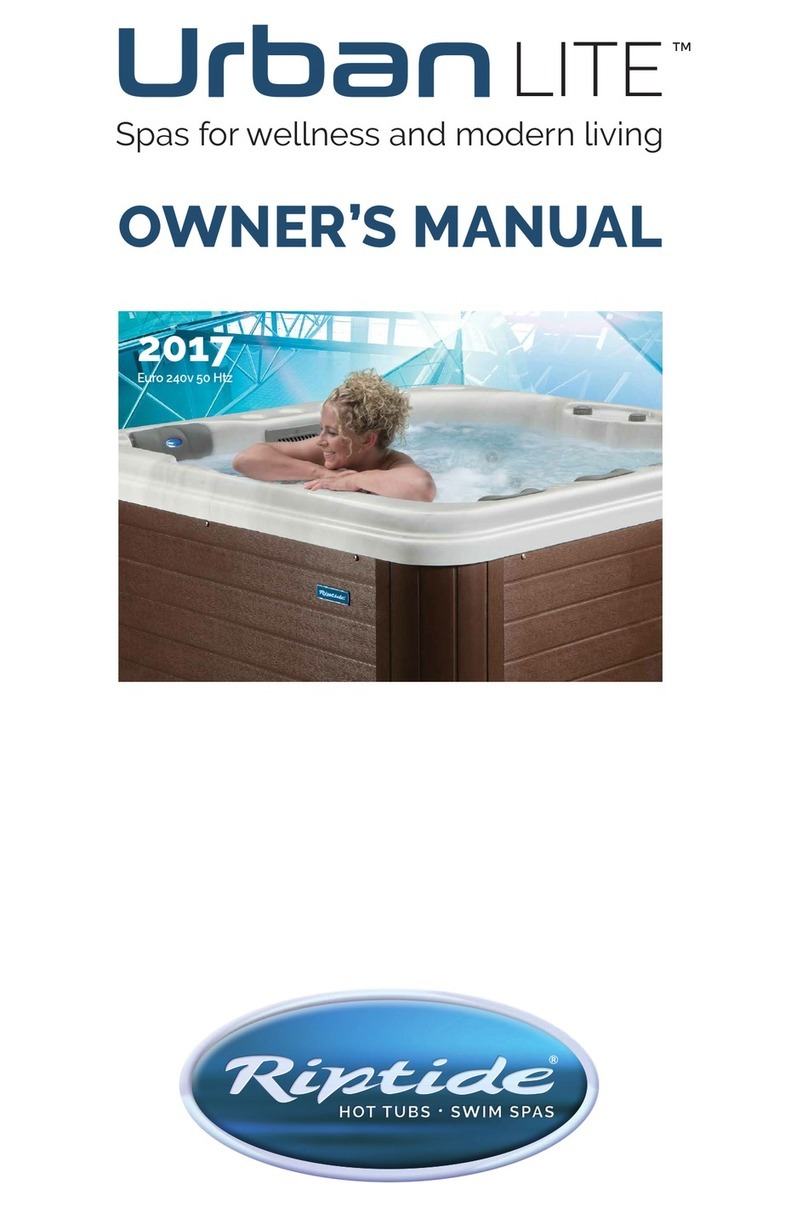
Riptide
Riptide Urban Lite owner's manual
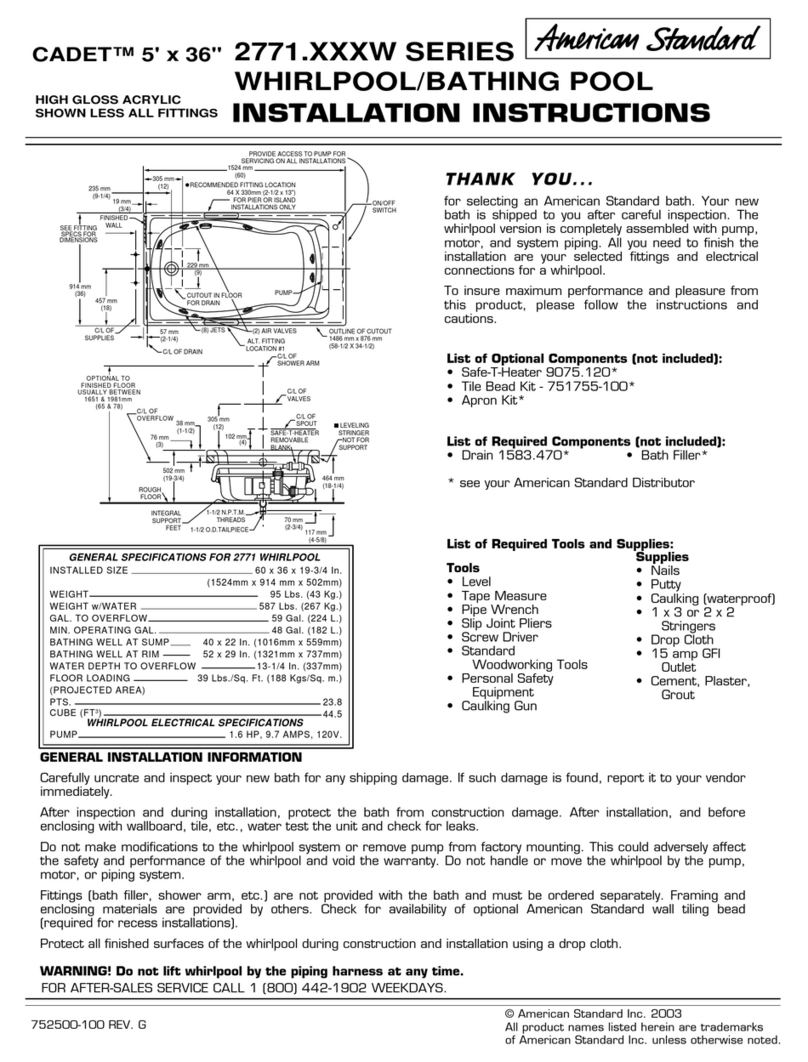
American Standard
American Standard Cadet 2771.XXXW Series installation instructions
