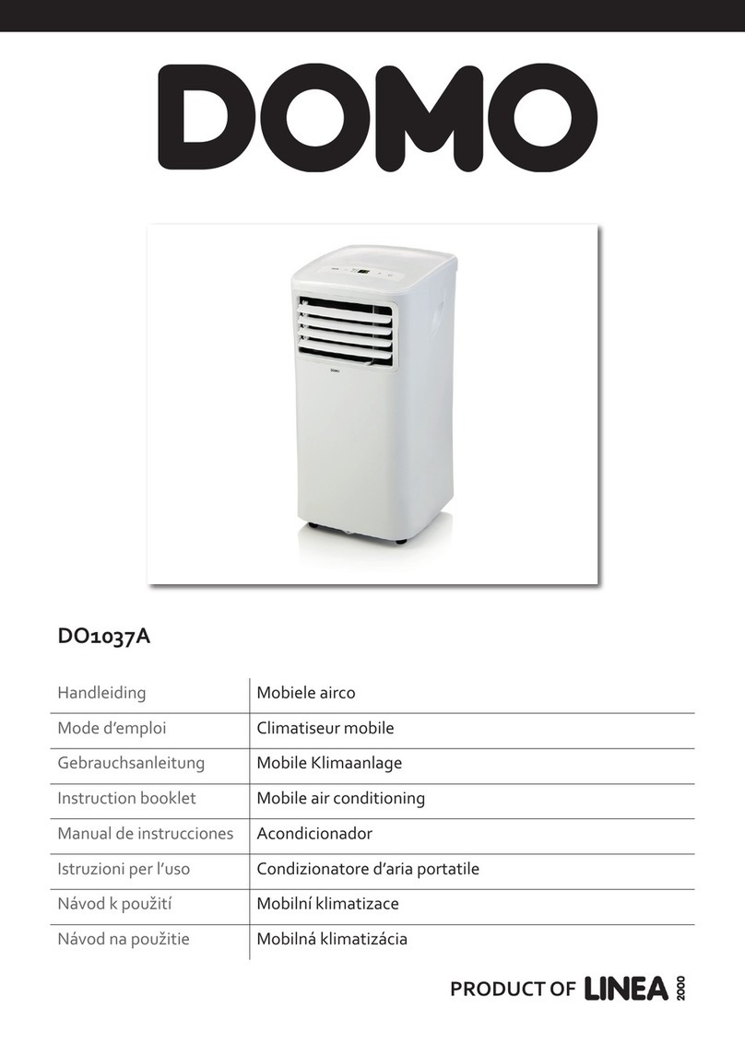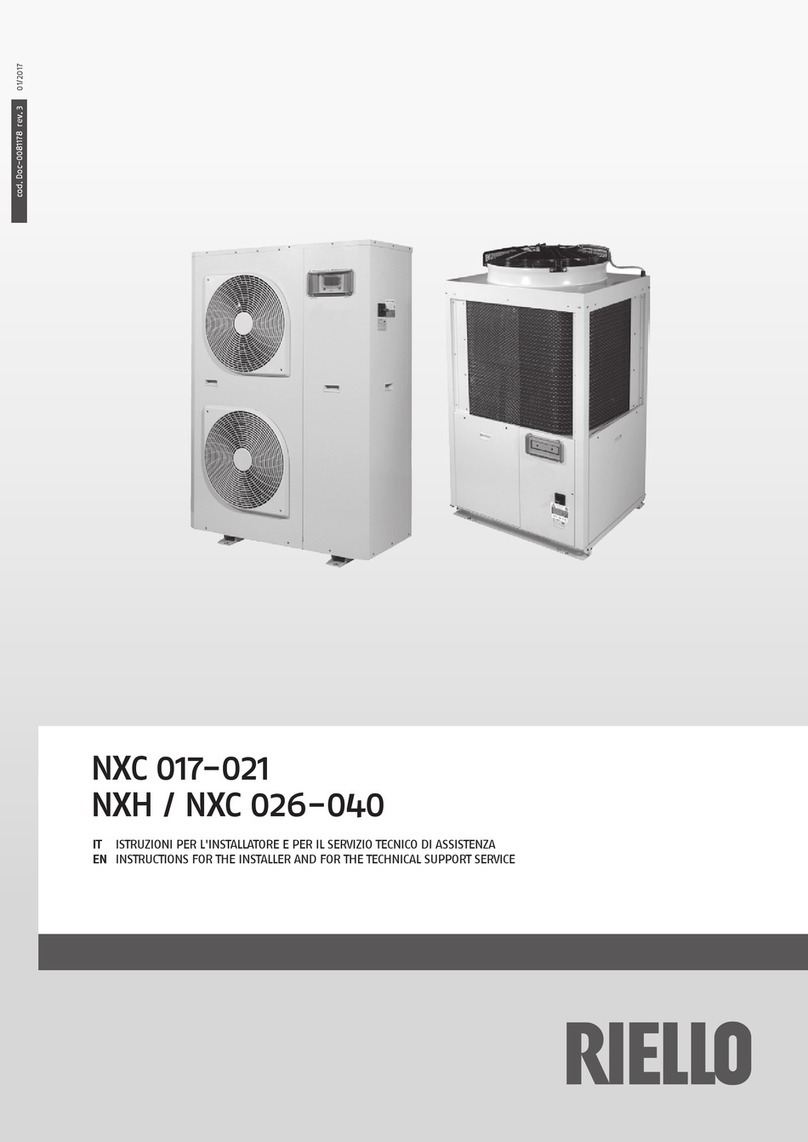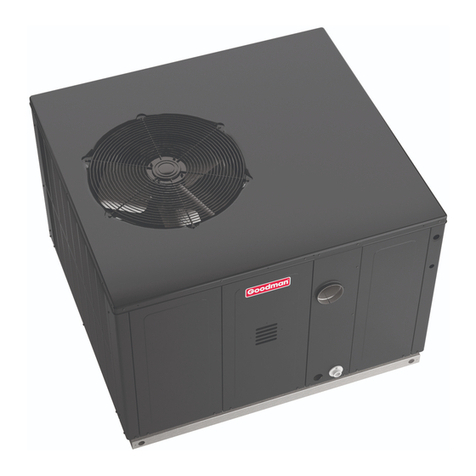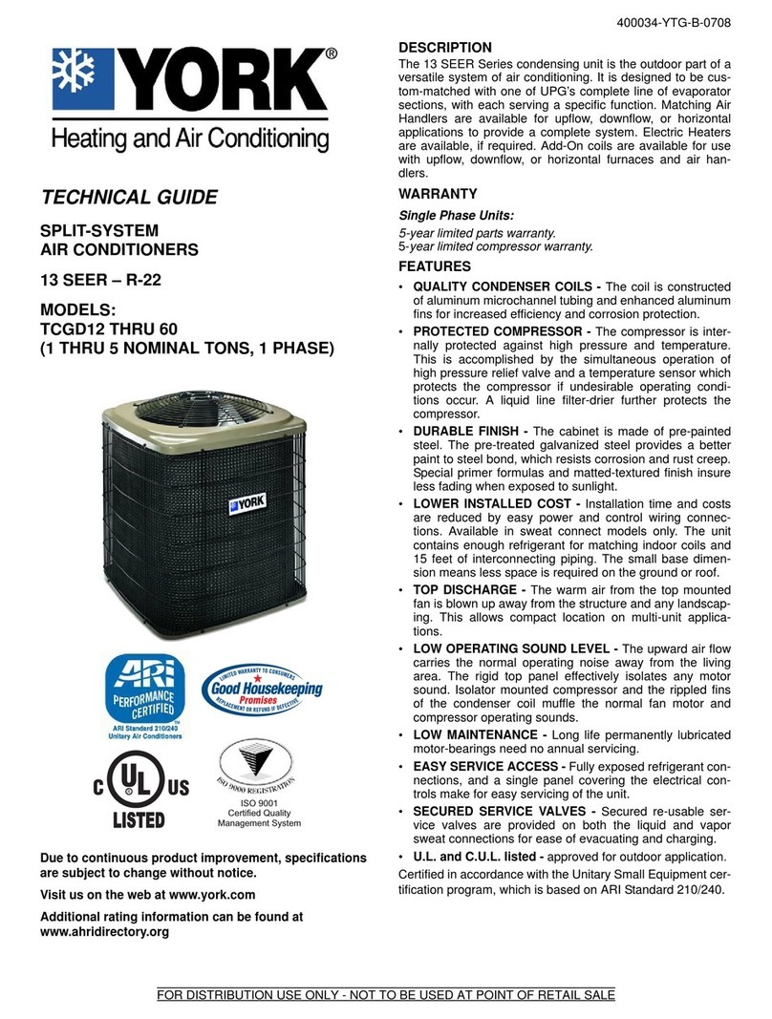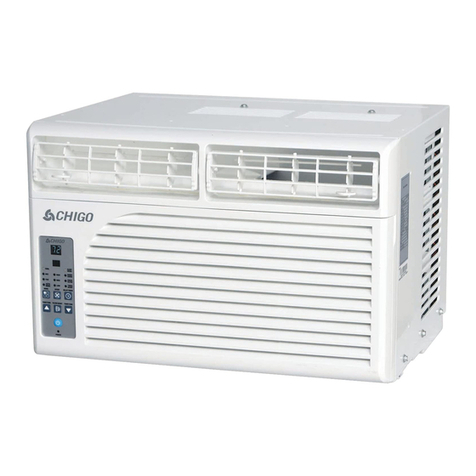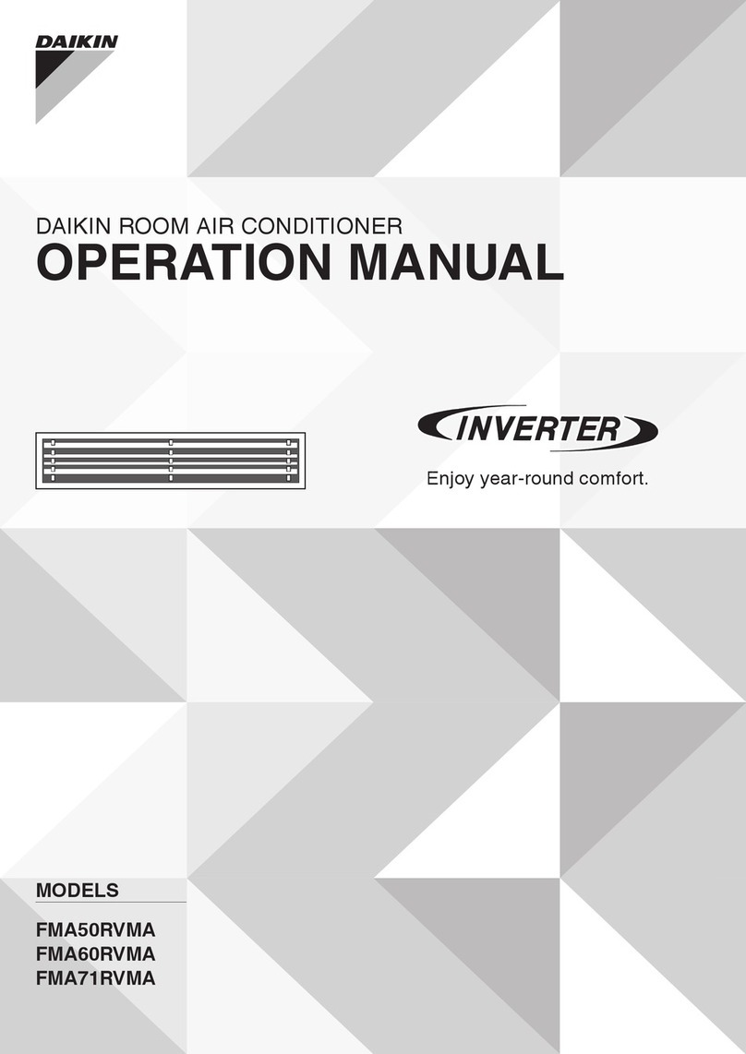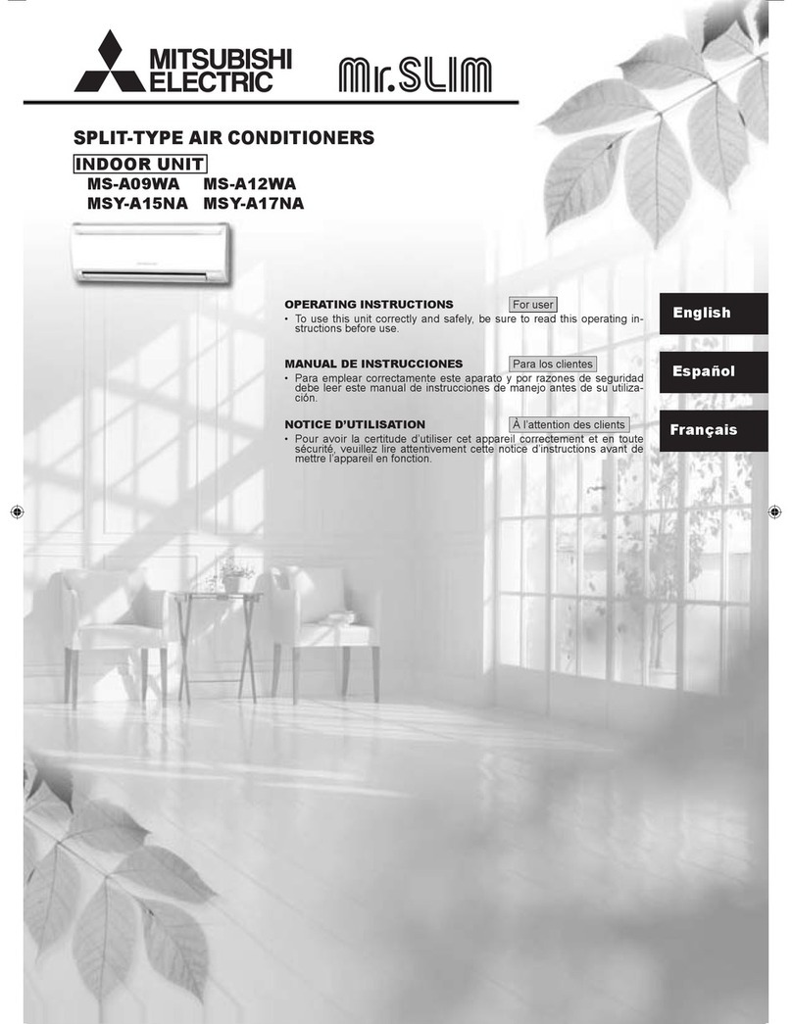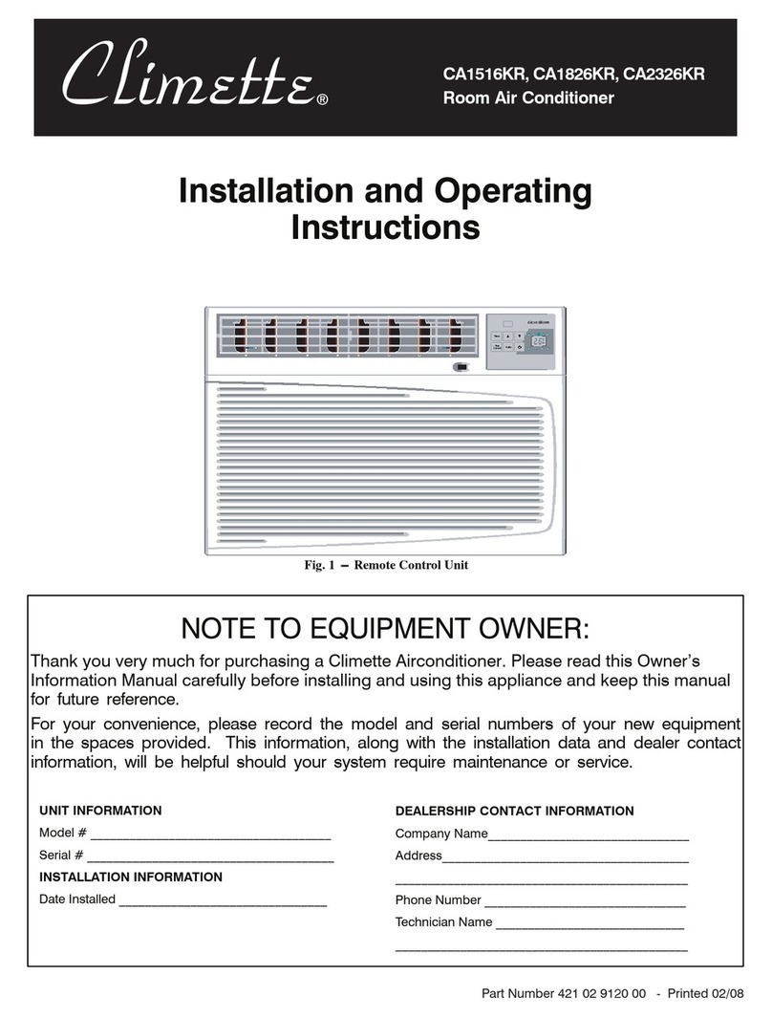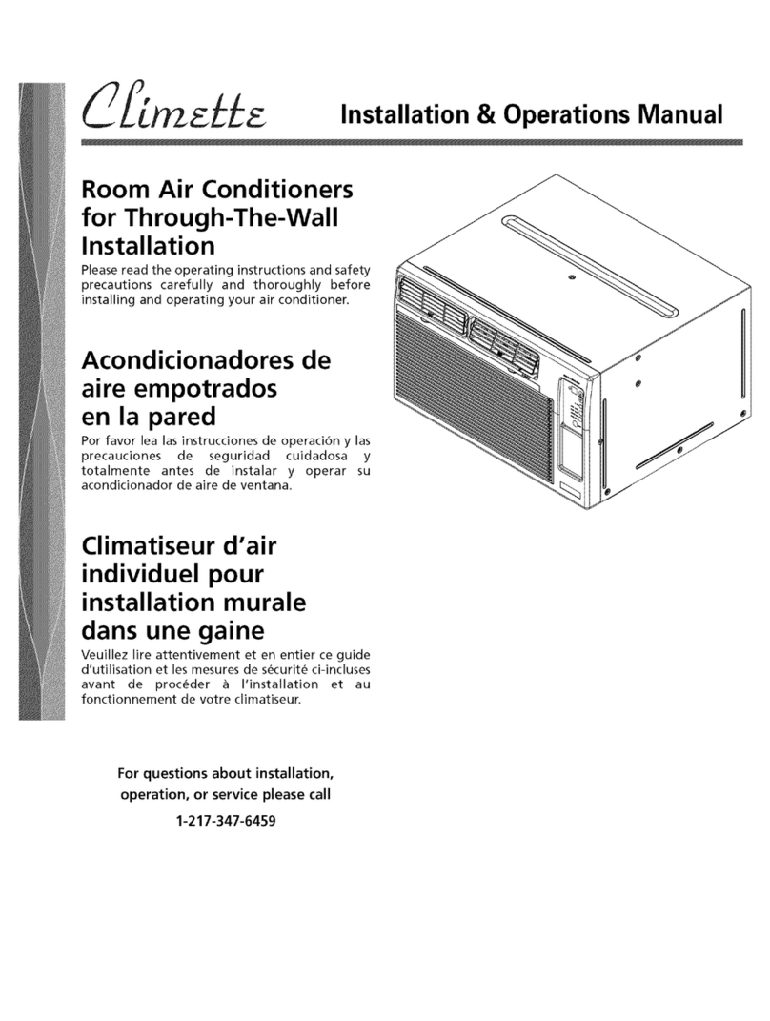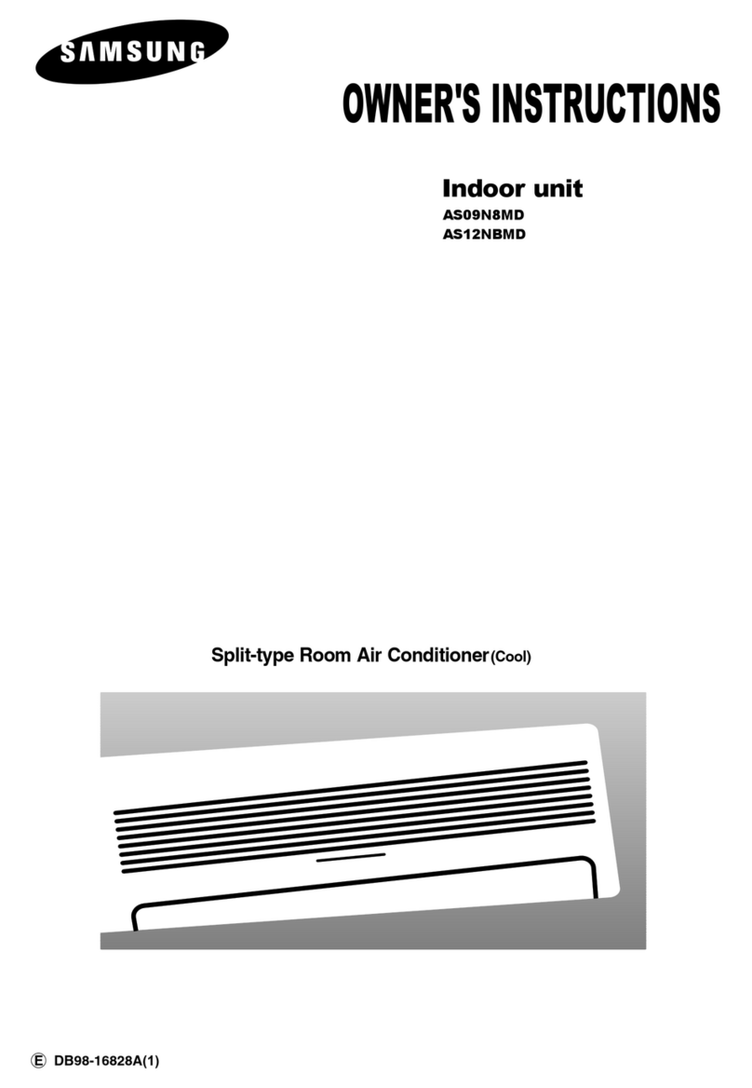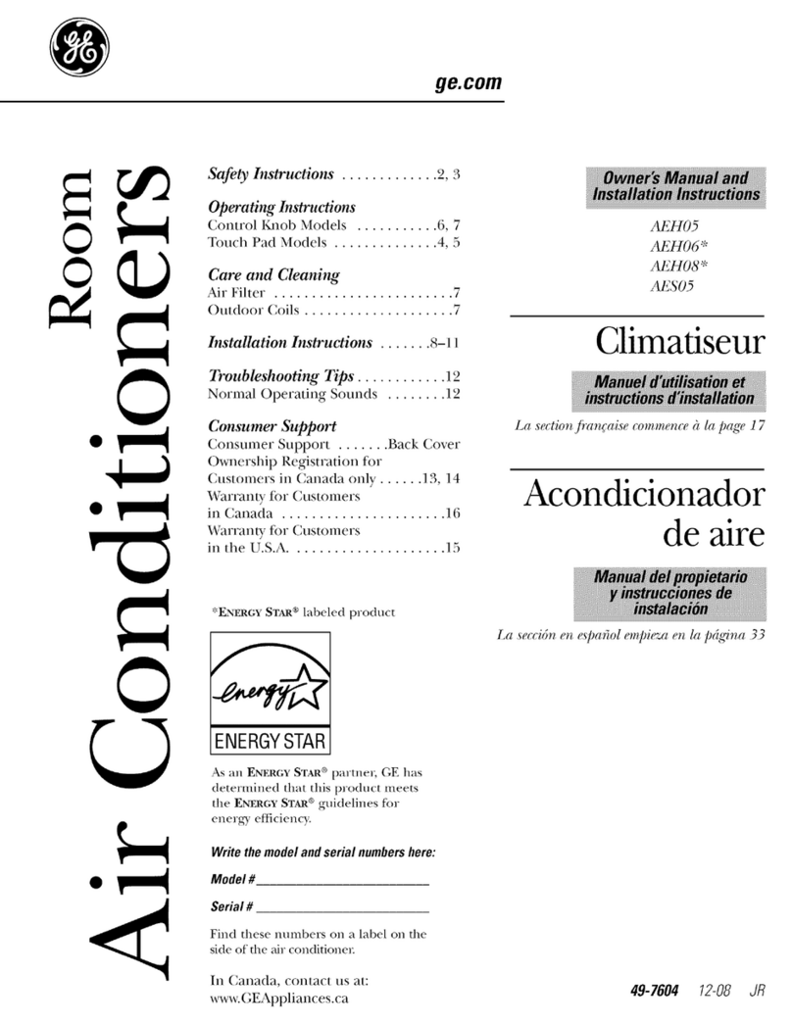18
INSTALLATION
Votre climatiseur individuel Climette a été conçu pour
être installé dans une fenêtre à guillotine simple ou
double. Cet appareil de climatisation n’est pas conçu
pour être utilisé avec des fenêtres coulissantes.
CÂBLAGE
Le climatiseur est mis sous tension lorsque vous le
branchez à une prise de courant murale compatible.
La prise de courant DOIT correspondre à la fiche du
cordon d’alimentation de l’appareil. Consultez le
Tableau 1 pour les types de prises et de fusibles. La
plaque signalétique de l’appareil comprend ses
données électriques, son calibre et ses numéros
d’identification. La plaque signalétique se trouve sur
le côté droit de l’appareil. N’utilisez pas une prise de
courant à fiches ou une rallonge électrique.
Vérifiez l’alimentation disponible et résolvez tous les
problèmes de câblage avant d’installer et de faire
fonctionner l’appareil de climatisation. Si le câblage
est nécessaire, il doit respecter les codes de l’électricité
locaux et nationaux. Tout le câblage doit être installé
par un électricien qualifié. Si vous avez des questions
à propos des données électriques ou du câblage de
l’appareil, consultez un électricien qualifié avant
l’installation.
Pour votre sécurité, cet appareil de climatisation est
mis à la terre par l’entremise de la fiche du cordon
d’alimentation lorsque cette dernière est insérée dans
une prise de courant murale correspondante. Le
cordon d’alimentation mesure 1,5 mètres.
TABLEAU 1 — TYPES DE PRISES ET DE FUSIBLES
EMPLACEMENT
Le climatiseur individuel est conçu pour être installé
dans une fenêtre à guillotine simple ou double.
Toutefois, en raison des différents types de fenêtres, il
peut être nécessaire d’apporter certaines modifications
pour s’assurer d’une installation sûre et adéquate.
Assurez-vous que les structures de la fenêtre et du
cadre sont solides et exemptes de bois sec ou pourri. Au
besoin, remplacez le bois ou déplacez le climatiseur.
Pour une efficacité maximale, installez l’appareil de
climatisation sur le côté de la maison ou du bâtiment
le plus ombragé.
Prévoyez un dégagement suffisant autour du
climatiseur pour permettre une circulation d’air
adéquate tant à l’intérieur qu’à l’extérieur de
l’appareil. La face arrière de l’appareil doit se trouver
à l’extérieur (et non dans un garage ou à l’intérieur du
bâtiment). Prévoyez un dégagement de 50 cm (20 po)
de chaque côté de l’appareil. Prévoyez un dégagement
de 50 cm (20 po) entre la face arrière de l’appareil et
tout obstacle. Prévoyez un dégagement de 30 cm
(12po) au-dessus de l’appareil. Consultez la Figure 2.
L’appareil doit se trouver à un minimum de 75 cm
(30po) du sol, à l’intérieur comme à l’extérieur.
Les rideaux et autres objets doivent être déplacés s’ils
entravent la circulation d’air à l’intérieur.
L’appareil doit se trouver à proximité d’une prise de
courant murale adéquate. N’utilisez pas de rallonges
électriques.
L’appareil a été conçu pour permettre l’évaporation de
la condensation dans des conditions normales. Dans
des conditions d’humidité extrême, un excès de
condensation risque de faire déborder le bac de
condensation. L’appareil doit être installé dans un
endroit où l’égouttement de la condensation ne peut
causer de dommages.
INSTALLATION À LA FENÊTRE
Pour installer le climatiseur individuel dans une
fenêtre, procédez comme suit :
1. Vérifiez le contenu pour trouver le matériel
d’installation compris avec l’appareil de
climatisation. Consultez le Tableau 2. Assurez-
vous que tous les articles sont présents.
Un choc électrique risque de provoquer des
blessures, voire la mort. N’installez pas l’appareil
et ne retirez pas la grille avant lorsque le cordon
d’alimentation est branché. Assurez-vous de bien
débrancher l’appareil avant de l’installer ou de
procéder à l’entretien.
TYPES DE PRISES ET DE FUSIBLES
06/521zH/SÉUQIDNISTLOV
AMPÈRES 15
PRISE MURALE
CAPACITÉ DU FUSIBLE 15
FUSIBLE TEMPORISÉ
(Disjoncteur) Type de fiche
AUVENT
OBSTRUCTION
LATÉRALE
SOL
CLÔTURE,
MUR OU
AUTRE
OBSTACLE
30 CM (12 PO) MIN.
75 CM (30 PO) MIN.
50 CM
(20 PO)
MIN.
50 CM
(20 PO)
MIN.
FIGURE 2 — DÉGAGEMENT DU CLIMATISEUR





















